USD 1,059,952
USD 1,059,952
USD 1,059,952
USD 1,011,772

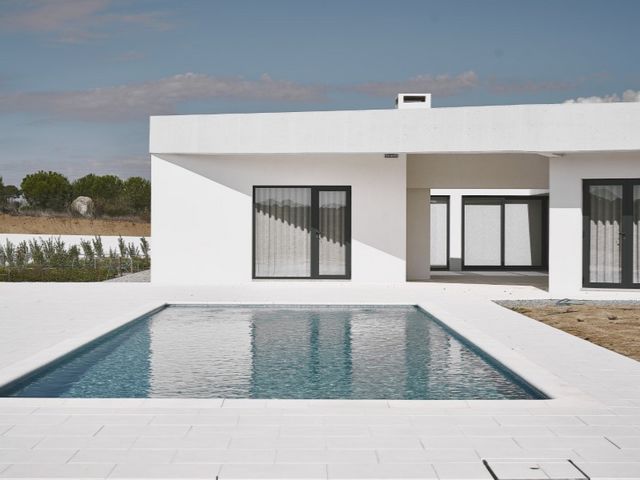
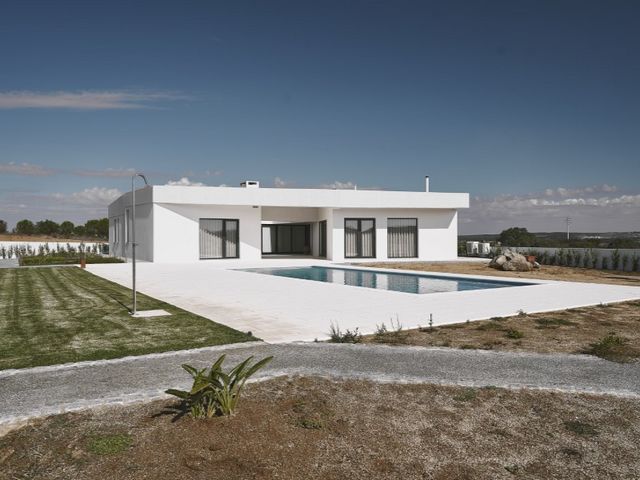

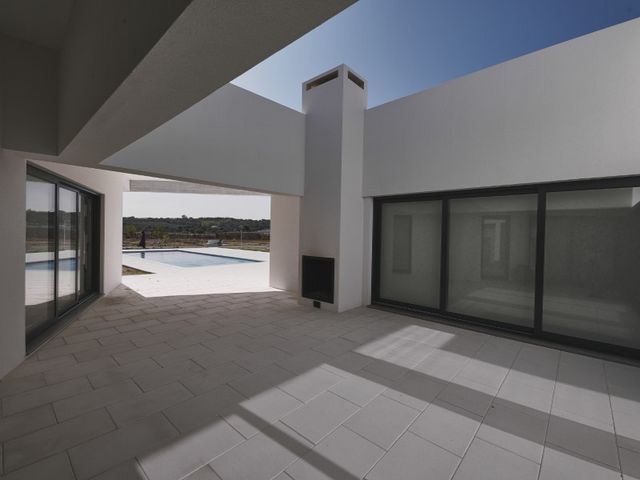


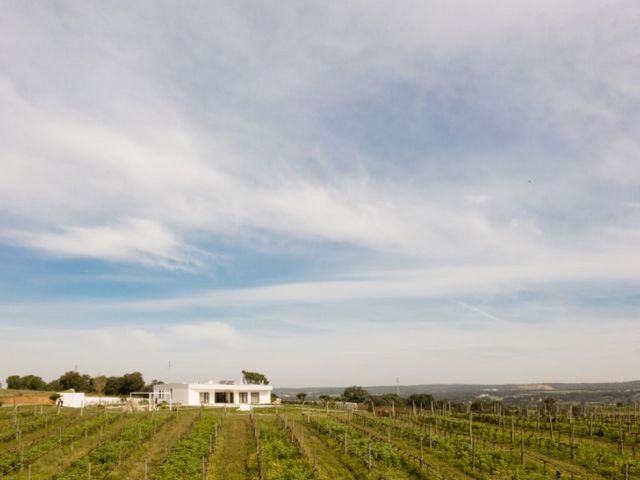
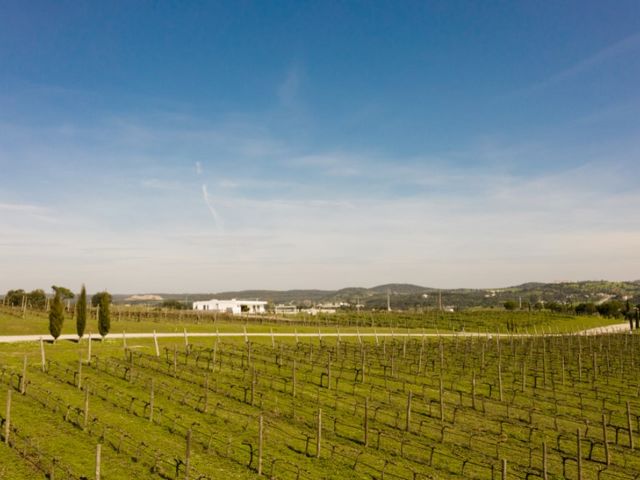


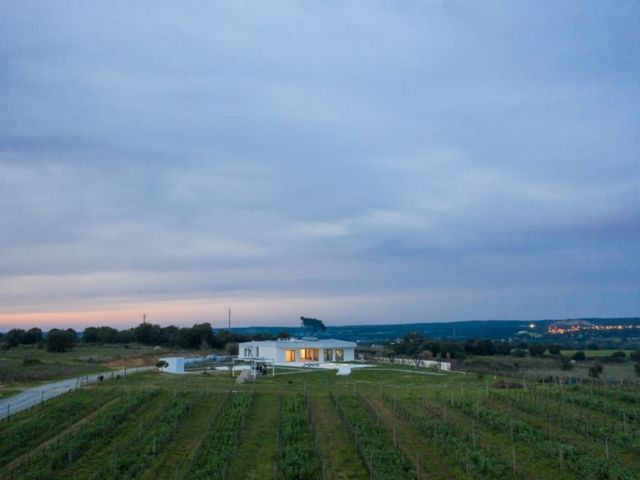


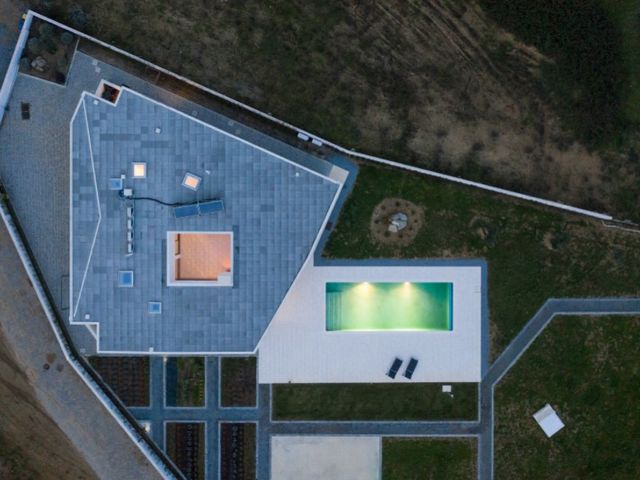
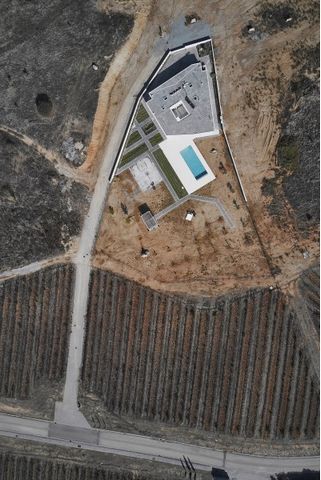


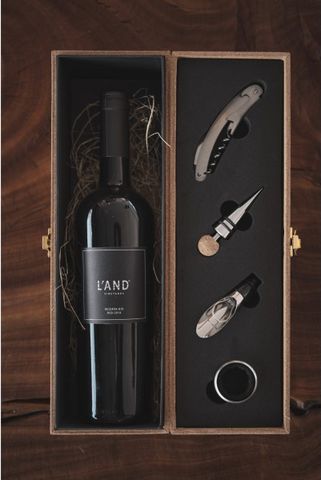


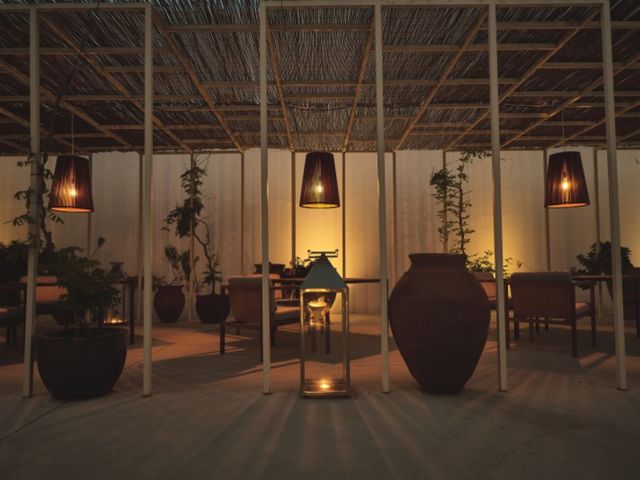
These villas are built around a central courtyard that acts as the heart of the house, looking out over the landscape and the sky, similar to the ancient Roman villages.The ALICANTE BOUSCHET villas are located near the resort centre, enjoying a unique view of Montemor-o-Novo Castle.
Each villa is carefully integrated into the landscape, in order to ensure total privacy, tranquility and amazing views.Built with natural materials - such as stone and natural wood - the villas are based on the contemporary reinterpretation of the Mediterranean courtyard houses in order to allow a fluid and natural connection between the interior and the exterior.All versions have a large swimming pool and garage. The villas have very large plots with 3600 m2 to 10 000 m2 and a private vineyard that allows their owners to make their wine to measure, every year, in the cellar with the help of the oenology team.The villas are located in large lots, in order to allow the experience of natural spaces in a complete way.
Along with the vineyard, the residences also have orange groves, olive groves or almond trees, allowing the owners access to their production.Architectural project already approved. Includes construction, about 16 monthsEQUIPMENT INCLUDED:
AIR CONDITIONING
CERAMIC FLOORING
EQUIPPED KITCHEN
INDOOR FIREPLACE
OUTDOOR FIREPLACE
SOLAR PANEL FOR WATER HEATING
SWIMMING POOL
LANDSCAPING PROJECToptions:
HEATED FLOOR
NATURAL STONE PAVEMENT
JACUZZI IN THE POOL
BARBECUE
PRIVATE VINEYARD
CUSTOMIZATION OF THE ARCHITECTURAL PROJECT
PHOTOVOLTAIC PANELS FOR ENERGY PRODUCTIONservices:
GARDEN AND POOL MAINTENANCE
VINEYARD MAINTENANCE
CLEANING
CATERING
BABYSITTINGOWNERS CAN INCLUDE THEIR VILLA IN A L AND TOURIST MANAGEMENT PROGRAM.
In this CASE, THE VILLAS ARE DECORATED AND EQUIPPED ACCORDING TO THE STANDARDS AND STANDARDS OF THE BRAND.
Energy Rating: Exempt
#ref:SF192_A View more View less Die Dörfer ALICANTE BOUSCHET wurden von den Architekten SERGISON BATES entworfen.
Diese Villen sind um einen zentralen Innenhof herum gebaut, der als Herz des Hauses fungiert und mit Blick auf die Landschaft und den Himmel, ähnlich wie die alten römischen Dörfer.Die Alicante BOUSCHET Villen befinden sich in der Nähe des Resortzentrums und genießen einen einzigartigen Blick auf das Schloss Montemor-o-Novo.
Jede Villa ist sorgfältig in die Landschaft integriert, um absolute Privatsphäre, Ruhe und herrliche Aussicht zu gewährleisten.Die mit natürlichen Materialien - wie Stein und Naturholz - gebauten Villen basieren auf der zeitgenössischen Neuinterpretation der mediterranen Hofhäuser, um eine fließende und natürliche Verbindung zwischen Innen- und Außenlage zu ermöglichen.Alle Versionen verfügen über einen großen Pool und eine Garage. Die Villen haben sehr große Grundstücke mit 3600 m2 bis 10 000 m2 und einen privaten Weinberg, der es ihren Besitzern ermöglicht, ihren Wein jedes Jahr im Keller mit Hilfe des Önologie-Teams zu messen.Die Villen befinden sich in großen Parzellen, um die Erfahrung von Naturräumen in einer vollständigen Art und Weise zu ermöglichen.
Neben dem Weinberg haben die Residenzen auch Orangenhaine, Olivenhaine oder Mandelbäume, die den Besitzern Den Zugang zu ihrer Produktion ermöglichen.Architekturprojekt bereits genehmigt. Inklusive Bau, ca. 16 MonateAUSSTATTUNG ENTHALTEN:
KLIMAANLAGE
KERAMIKBODEN
AUSGESTATTETE KÜCHE
INDOOR-KAMIN
AUßENKAMIN
SOLARPANEL FÜR WASSERHEIZUNG
SCHWIMMBAD
LANDSCHAFTSBAUPROJEKTOptionen:
BEHEIZTE BODENHEIZUNG
NATURSTEINPFLASTER
JACUZZI IM POOL
BARBECUE
PRIVATER WEINBERG
ANPASSUNG DES ARCHITEKTURPROJEKTS
PHOTOVOLTAIK-PANELS FÜR DIE ENERGIEERZEUGUNGDienstleistungen:
GARTEN- UND POOLPFLEGE
WEINPFLEGE
REINIGUNG
CATERING
BABYSITTINGEIGENTÜMER KÖNNEN IHRE VILLA IN EINEM L-AND TOURIST MANAGEMENT PROGRAMM.
In diesem FALL SIND DIE VILLAS DECORATED UND EQUIPPED ACCORDING TO THE STANDARDS AND STANDARDS OF THE BRAND.
Energiekategorie: Befreit
#ref:SF192_A Les villages ALICANTE BOUSCHET sont conçus par les architectes SERGISON BATES.
Ces villas sont construites autour d'une cour centrale qui agit comme le cur de la maison, donnant sur le paysage et le ciel, semblable aux anciens villages romains.Les villas ALICANTE BOUSCHET sont situées à proximité du centre de villégiature, bénéficiant d'une vue unique sur le château de Montemor-o-Novo.
Chaque villa est soigneusement intégrée dans le paysage, afin d'assurer une intimité totale, la tranquillité et des vues imprenables.Construites avec des matériaux naturels - comme la pierre et le bois naturel - les villas sont basées sur la réinterprétation contemporaine des maisons de la cour méditerranéenne afin de permettre un lien fluide et naturel entre l'intérieur et l'extérieur.Toutes les versions ont une grande piscine et garage. Les villas ont de très grandes parcelles de 3600 m2 à 10 000 m2 et un vignoble privé qui permet à leurs propriétaires de faire leur vin sur mesure, chaque année, dans la cave avec l'aide de l'équipe d'nologie.Les villas sont situées dans de grands lots, afin de permettre l'expérience des espaces naturels d'une manière complète.
Avec le vignoble, les résidences ont également des orangeraies, des oliveraies ou des amandiers, permettant aux propriétaires d'accéder à leur production.Projet architectural déjà approuvé. Comprend la construction, environ 16 moisÉQUIPEMENT INCLUS:
CLIMATISATION
PLANCHER EN CÉRAMIQUE
CUISINE ÉQUIPÉE
CHEMINÉE INTÉRIEURE
FOYER EXTÉRIEUR
PANNEAU SOLAIRE POUR LE CHAUFFAGE DE L'EAU
PISCINE
PROJET D'AMÉNAGEMENT PAYSAGEROptions:
PLANCHER CHAUFFÉ
PAVÉ EN PIERRE NATURELLE
JACUZZI DANS LA PISCINE
BARBECUE
VIGNOBLE PRIVÉ
PERSONNALISATION DU PROJET ARCHITECTURAL
PANNEAUX PHOTOVOLTAÏQUES POUR LA PRODUCTION D'ÉNERGIEservices:
ENTRETIEN JARDIN ET PISCINE
ENTRETIEN DES VIGNOBLES
NETTOYAGE
RESTAURATION
BABY-SITTINGLES PROPRIÉTAIRES PEUVENT INCLURE LEUR VILLA DANS UN PROGRAMME DE GESTION TOURISTIQUE ET L.
DANS CE CAS, LES VILLAS SONT DÉCORÉES ET ÉQUIPÉES SELON LES NORMES ET LES NORMES DE LA MARQUE.
Performance Énergétique: Exempt
#ref:SF192_A As vilas ALICANTE BOUSCHET são projectadas pelos arquitectos SERGISON BATES.
Estas villas são construídas em torno de um pátio central que actua como o coração da casa, olhando para a paisagem e para o céu, semelhante às antigas vilas romanas.As villas ALICANTE BOUSCHET estão localizadas perto do centro de resort, beneficiando de uma vista única para o Castelo de Montemor-o-Novo.
Cada moradia é cuidadosamente integrada na paisagem, de forma a garantir total privacidade, tranquilidade e vistas surpreendentes.Construídas com materiais naturais - como pedra e madeira natural - as villas baseiam-se na reinterpretação contemporânea das casas pátios mediterrânicas por forma a permitir uma ligação fluída e natural entre o espaço interior e o exterior.Todas as versões possuem grande piscina e garagem. As moradias têm lotes muito amplos com 3600 m2 a 10 000 m2 e uma vinha privada que permite aos seus proprietários fazerem o seu vinho à medida, todos os anos, na adega com a ajuda da equipa de enologia.As villas situam-se em lotes de grande dimensão, por forma a permitir a vivência dos espaços naturais de forma completa.
Juntamente com a vinha, as residências possuem ainda laranjais, olivais ou amendoais, permitindo que os proprietários tenham acesso à sua produção.Projecto de arquitectura já aprovado. Inclui a construção, cerca de 16 mesesEQUIPAMENTO INCLUÍDO:
AR CONDICIONADO
PAVIMENTO CERÂMICO
COZINHA EQUIPADA
LAREIRA INTERIOR
LAREIRA EXTERIOR
PAINEL SOLAR PARA AQUECIMENTO DE ÁGUAS
PISCINA
PROJECTO DE PAISAGISMOOPÇÕES:
PAVIMENTO AQUECIDO
PAVIMENTO EM PEDRA NATURAL
JACUZZI NA PISCINA
BARBECUE
VINHA PRIVADA
PERSONALIZAÇÃO DO PROJECTO DE ARQUITECTURA
PAINÉIS FOTOVOLTAICOS PARA PRODUÇÃO DE ENERGIASERVIÇOS:
MANUTENÇÃO DO JARDIM E PISCINA
MANUTENÇÃO DA VINHA
LIMPEZA
CATERING
BABYSITTINGOS PROPRIETÁRIOS PODEM INCLUIR A SUA VILLA NUM PROGRAMA DE GESTÃO TURÍSTICA L´AND.
NESTE CASO, AS VILLAS SÃO DECORADAS E EQUIPADAS DE ACORDO COM OS PADRÕES E STANDARDS DA MARCA.
Categoria Energética: Isento
#ref:SF192_A The villages ALICANTE BOUSCHET are designed by the architects SERGISON BATES.
These villas are built around a central courtyard that acts as the heart of the house, looking out over the landscape and the sky, similar to the ancient Roman villages.The ALICANTE BOUSCHET villas are located near the resort centre, enjoying a unique view of Montemor-o-Novo Castle.
Each villa is carefully integrated into the landscape, in order to ensure total privacy, tranquility and amazing views.Built with natural materials - such as stone and natural wood - the villas are based on the contemporary reinterpretation of the Mediterranean courtyard houses in order to allow a fluid and natural connection between the interior and the exterior.All versions have a large swimming pool and garage. The villas have very large plots with 3600 m2 to 10 000 m2 and a private vineyard that allows their owners to make their wine to measure, every year, in the cellar with the help of the oenology team.The villas are located in large lots, in order to allow the experience of natural spaces in a complete way.
Along with the vineyard, the residences also have orange groves, olive groves or almond trees, allowing the owners access to their production.Architectural project already approved. Includes construction, about 16 monthsEQUIPMENT INCLUDED:
AIR CONDITIONING
CERAMIC FLOORING
EQUIPPED KITCHEN
INDOOR FIREPLACE
OUTDOOR FIREPLACE
SOLAR PANEL FOR WATER HEATING
SWIMMING POOL
LANDSCAPING PROJECToptions:
HEATED FLOOR
NATURAL STONE PAVEMENT
JACUZZI IN THE POOL
BARBECUE
PRIVATE VINEYARD
CUSTOMIZATION OF THE ARCHITECTURAL PROJECT
PHOTOVOLTAIC PANELS FOR ENERGY PRODUCTIONservices:
GARDEN AND POOL MAINTENANCE
VINEYARD MAINTENANCE
CLEANING
CATERING
BABYSITTINGOWNERS CAN INCLUDE THEIR VILLA IN A L AND TOURIST MANAGEMENT PROGRAM.
In this CASE, THE VILLAS ARE DECORATED AND EQUIPPED ACCORDING TO THE STANDARDS AND STANDARDS OF THE BRAND.
:
#ref:SF192_A The villages ALICANTE BOUSCHET are designed by the architects SERGISON BATES.
These villas are built around a central courtyard that acts as the heart of the house, looking out over the landscape and the sky, similar to the ancient Roman villages.The ALICANTE BOUSCHET villas are located near the resort centre, enjoying a unique view of Montemor-o-Novo Castle.
Each villa is carefully integrated into the landscape, in order to ensure total privacy, tranquility and amazing views.Built with natural materials - such as stone and natural wood - the villas are based on the contemporary reinterpretation of the Mediterranean courtyard houses in order to allow a fluid and natural connection between the interior and the exterior.All versions have a large swimming pool and garage. The villas have very large plots with 3600 m2 to 10 000 m2 and a private vineyard that allows their owners to make their wine to measure, every year, in the cellar with the help of the oenology team.The villas are located in large lots, in order to allow the experience of natural spaces in a complete way.
Along with the vineyard, the residences also have orange groves, olive groves or almond trees, allowing the owners access to their production.Architectural project already approved. Includes construction, about 16 monthsEQUIPMENT INCLUDED:
AIR CONDITIONING
CERAMIC FLOORING
EQUIPPED KITCHEN
INDOOR FIREPLACE
OUTDOOR FIREPLACE
SOLAR PANEL FOR WATER HEATING
SWIMMING POOL
LANDSCAPING PROJECToptions:
HEATED FLOOR
NATURAL STONE PAVEMENT
JACUZZI IN THE POOL
BARBECUE
PRIVATE VINEYARD
CUSTOMIZATION OF THE ARCHITECTURAL PROJECT
PHOTOVOLTAIC PANELS FOR ENERGY PRODUCTIONservices:
GARDEN AND POOL MAINTENANCE
VINEYARD MAINTENANCE
CLEANING
CATERING
BABYSITTINGOWNERS CAN INCLUDE THEIR VILLA IN A L AND TOURIST MANAGEMENT PROGRAM.
In this CASE, THE VILLAS ARE DECORATED AND EQUIPPED ACCORDING TO THE STANDARDS AND STANDARDS OF THE BRAND.
Energy Rating: Exempt
#ref:SF192_A The villages ALICANTE BOUSCHET are designed by the architects SERGISON BATES.
These villas are built around a central courtyard that acts as the heart of the house, looking out over the landscape and the sky, similar to the ancient Roman villages.The ALICANTE BOUSCHET villas are located near the resort centre, enjoying a unique view of Montemor-o-Novo Castle.
Each villa is carefully integrated into the landscape, in order to ensure total privacy, tranquility and amazing views.Built with natural materials - such as stone and natural wood - the villas are based on the contemporary reinterpretation of the Mediterranean courtyard houses in order to allow a fluid and natural connection between the interior and the exterior.All versions have a large swimming pool and garage. The villas have very large plots with 3600 m2 to 10 000 m2 and a private vineyard that allows their owners to make their wine to measure, every year, in the cellar with the help of the oenology team.The villas are located in large lots, in order to allow the experience of natural spaces in a complete way.
Along with the vineyard, the residences also have orange groves, olive groves or almond trees, allowing the owners access to their production.Architectural project already approved. Includes construction, about 16 monthsEQUIPMENT INCLUDED:
AIR CONDITIONING
CERAMIC FLOORING
EQUIPPED KITCHEN
INDOOR FIREPLACE
OUTDOOR FIREPLACE
SOLAR PANEL FOR WATER HEATING
SWIMMING POOL
LANDSCAPING PROJECToptions:
HEATED FLOOR
NATURAL STONE PAVEMENT
JACUZZI IN THE POOL
BARBECUE
PRIVATE VINEYARD
CUSTOMIZATION OF THE ARCHITECTURAL PROJECT
PHOTOVOLTAIC PANELS FOR ENERGY PRODUCTIONservices:
GARDEN AND POOL MAINTENANCE
VINEYARD MAINTENANCE
CLEANING
CATERING
BABYSITTINGOWNERS CAN INCLUDE THEIR VILLA IN A L AND TOURIST MANAGEMENT PROGRAM.
In this CASE, THE VILLAS ARE DECORATED AND EQUIPPED ACCORDING TO THE STANDARDS AND STANDARDS OF THE BRAND.
Energy Rating: Exempt
#ref:SF192_A Die Dörfer ALICANTE BOUSCHET wurden von den Architekten SERGISON BATES entworfen.
Diese Villen sind um einen zentralen Innenhof herum gebaut, der als Herz des Hauses fungiert und mit Blick auf die Landschaft und den Himmel, ähnlich wie die alten römischen Dörfer.Die Alicante BOUSCHET Villen befinden sich in der Nähe des Resortzentrums und genießen einen einzigartigen Blick auf das Schloss Montemor-o-Novo.
Jede Villa ist sorgfältig in die Landschaft integriert, um absolute Privatsphäre, Ruhe und herrliche Aussicht zu gewährleisten.Die mit natürlichen Materialien - wie Stein und Naturholz - gebauten Villen basieren auf der zeitgenössischen Neuinterpretation der mediterranen Hofhäuser, um eine fließende und natürliche Verbindung zwischen Innen- und Außenlage zu ermöglichen.Alle Versionen verfügen über einen großen Pool und eine Garage. Die Villen haben sehr große Grundstücke mit 3600 m2 bis 10 000 m2 und einen privaten Weinberg, der es ihren Besitzern ermöglicht, ihren Wein jedes Jahr im Keller mit Hilfe des Önologie-Teams zu messen.Die Villen befinden sich in großen Parzellen, um die Erfahrung von Naturräumen in einer vollständigen Art und Weise zu ermöglichen.
Neben dem Weinberg haben die Residenzen auch Orangenhaine, Olivenhaine oder Mandelbäume, die den Besitzern Den Zugang zu ihrer Produktion ermöglichen.Architekturprojekt bereits genehmigt. Inklusive Bau, ca. 16 MonateAUSSTATTUNG ENTHALTEN:
KLIMAANLAGE
KERAMIKBODEN
AUSGESTATTETE KÜCHE
INDOOR-KAMIN
AUßENKAMIN
SOLARPANEL FÜR WASSERHEIZUNG
SCHWIMMBAD
LANDSCHAFTSBAUPROJEKTOptionen:
BEHEIZTE BODENHEIZUNG
NATURSTEINPFLASTER
JACUZZI IM POOL
BARBECUE
PRIVATER WEINBERG
ANPASSUNG DES ARCHITEKTURPROJEKTS
PHOTOVOLTAIK-PANELS FÜR DIE ENERGIEERZEUGUNGDienstleistungen:
GARTEN- UND POOLPFLEGE
WEINPFLEGE
REINIGUNG
CATERING
BABYSITTINGEIGENTÜMER KÖNNEN IHRE VILLA IN EINEM L-AND TOURIST MANAGEMENT PROGRAMM.
In diesem FALL SIND DIE VILLAS DECORATED UND EQUIPPED ACCORDING TO THE STANDARDS AND STANDARDS OF THE BRAND.
Energie Categorie: Gratis
#ref:SF192_A Categoría Energética: Exento
#ref:SF192_A