USD 748,390
USD 835,113
USD 802,994
1 bd
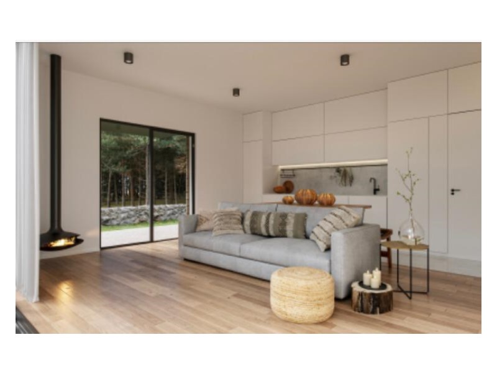
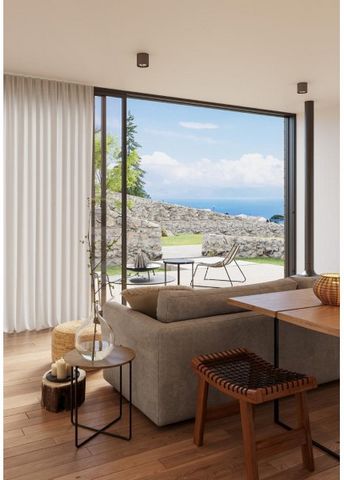
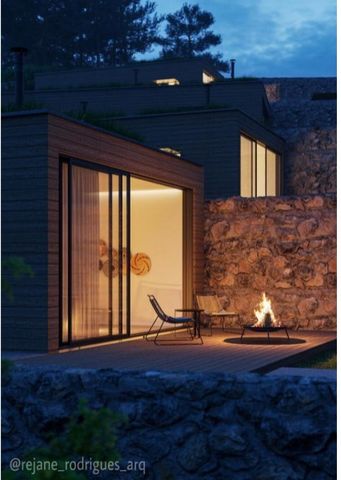
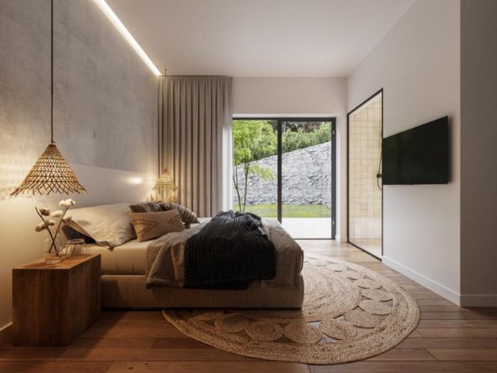
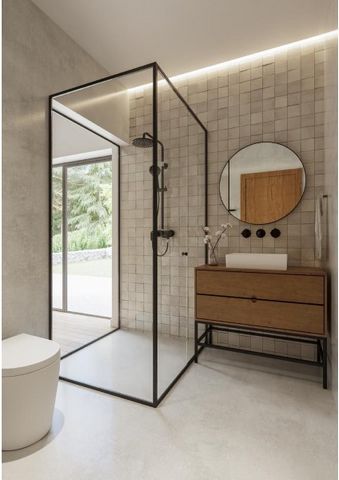
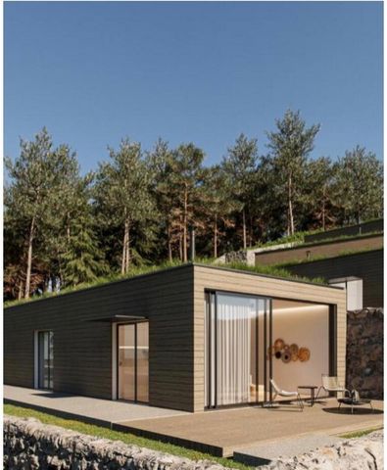
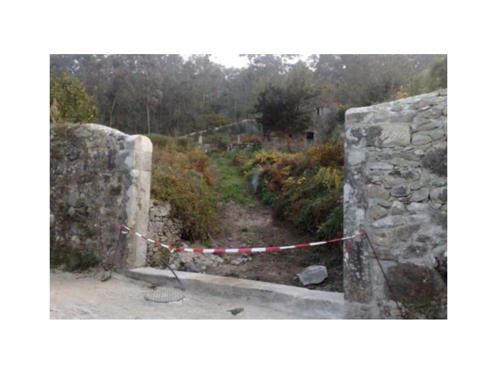
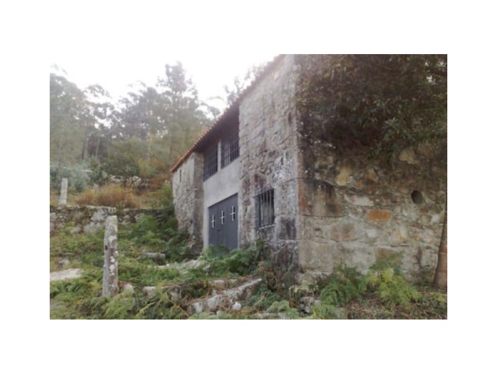
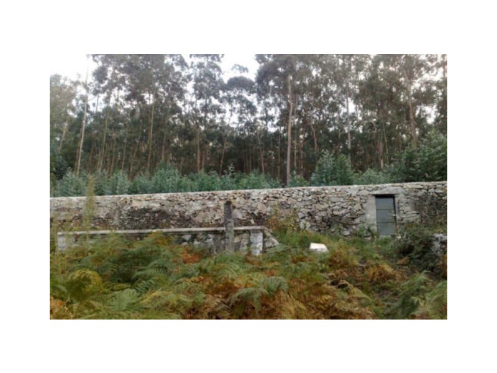
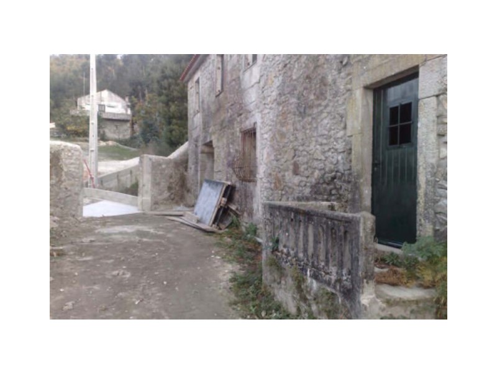
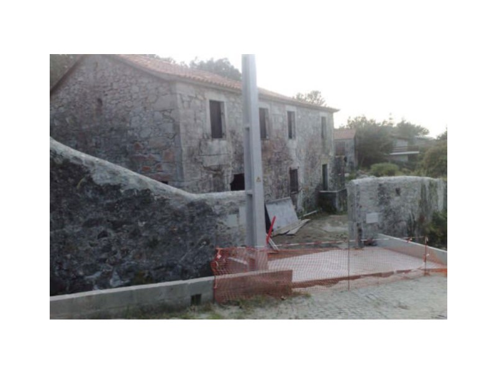
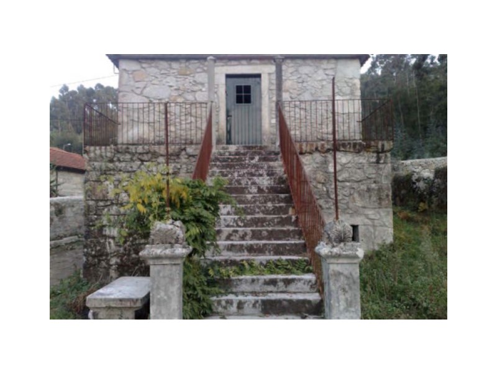
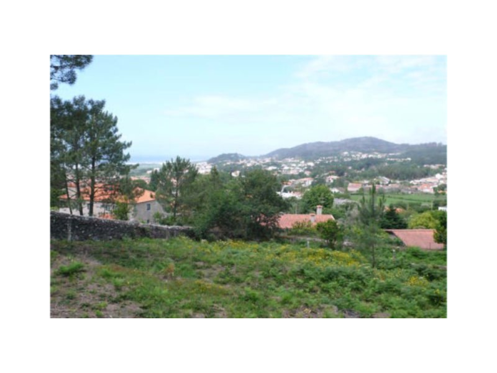
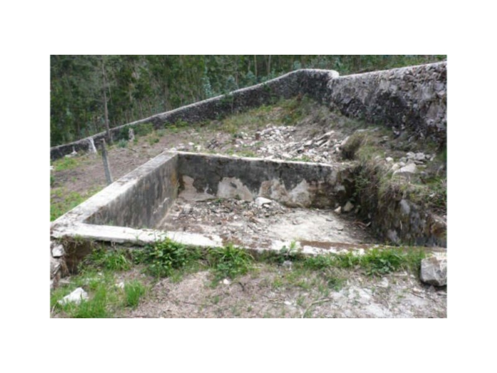
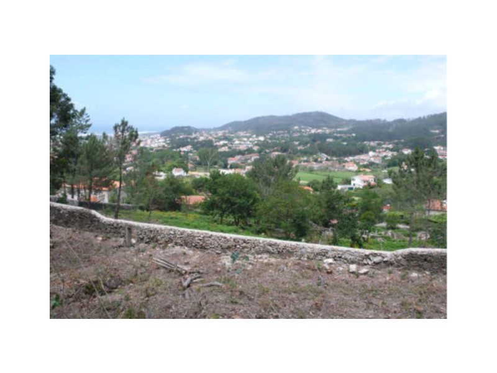
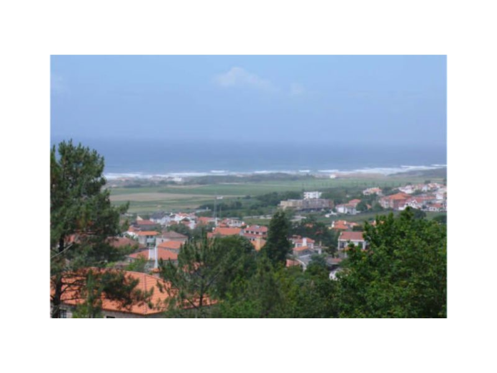
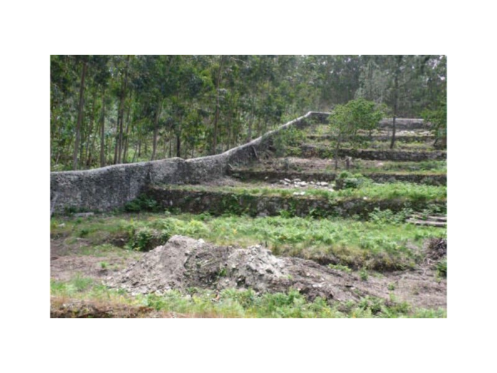
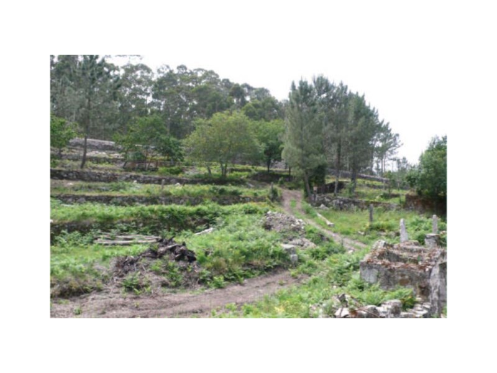
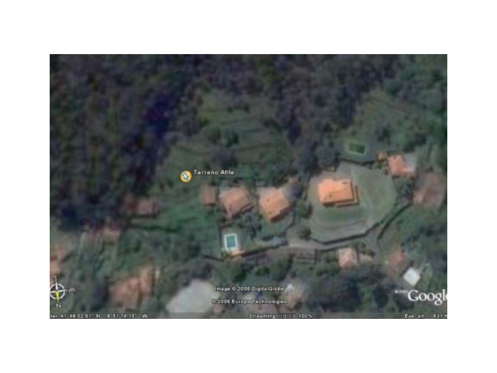
Construction Area 900m2;
Parking area: 160m2;
Floors above ground: 2
Parking lots: 11
Energy Rating: G
#ref:SF282 View more View less Bauernhof mit genehmigtem architektonischen Projekt für 4-Sterne-Feriendorf, auch genehmigt von Turismo de Portugal (das Projekt wartet auf die Genehmigung von Spezialitäten in der Kammer).Gebäude 1 - bestehend aus Erdgeschoss und 1. Stock für Dienstleistungen und Bereiche zur Unterstützung des Unternehmens (R / c: Rezeption, Umkleideräume für Mitarbeiter und Lagerung + 1. Stock: Raum für Frühstück und Speisekammer)Gebäude 2- bestehend aus zwei Etagen: R / c: 3 Schlafzimmer, eines davon für behinderte Gäste bestimmt, TV-Raum und Innenhof; 1. Stock: Westbalkon, Wohnzimmer, Esszimmer integriert mit Küche und eine Terrasse nach SüdenGebäude 3- 4 Einheiten von T1 (Wohnzimmer, Speisekammer, Suite und WC)Gebäude 4- 5 Einheiten von T2 (Wohnzimmer, Speisekammer, Suite, Schlafzimmer und WC)Einsatzgebiet: 794m2;
Baufläche 900m2;
Parkplatz: 160m2;
Oberirdische Stockwerke: 2
Parkplätze: 11
Energiekategorie: G
#ref:SF282 Ferme avec projet architectural approuvé pour village touristique 4 étoiles, également approuvé par Turismo de Portugal (le projet attend l'approbation des spécialités dans la chambre).Bâtiment 1- composé de Rez-de-chaussée et 1er étage pour les services et les espaces de soutien à l'entreprise (R / c: Réception, vestiaires pour les employés et stockage + 1er étage: Salle pour le petit déjeuner et garde-manger)Bâtiment 2- composé de deux étages: R / c: 3 chambres, dont une destinée aux personnes à mobilité réduite, salle de télévision et cour intérieure; 1er étage: Balcon Ouest, salon, salle à manger intégrée avec cuisine et une terrasse au sudBâtiment 3- 4 unités de T1 (salon, cellier, suite et toilettes)Bâtiment 4- 5 unités de T2 (salon, cellier, suite, chambre et wc)Zone de déploiement: 794m2;
Surface de construction 900m2;
Parking: 160m2;
Étages au-dessus du sol: 2
Stationnements: 11
Performance Énergétique: G
#ref:SF282 Quinta com projeto de arquitetura aprovado para aldeamento turístico de 4 estrelas, também aprovado pelo Turismo de Portugal (o projeto aguarda a aprovação das especialidades na câmara).Edifício 1- composto por R/c e 1º piso destinado aos serviços e zonas de apoio ao empreendimento (R/c: Recepção, balneários para funcionários e armazenamento + 1º piso: Sala para pequenos almoços e copa)Edifício 2- composto por dois pisos: R/c: 3 quartos, sendo 2 suites, uma delas destinada aos hóspedes com mobilidade condicionada, sala de Tv e pátio interior; 1º andar: Varanda poente, sala de estar, sala de jantar integrada com a cozinha e um terraço a sulEdifício 3- 4 unidades de T1 (sala, copa, suite e WC)Edifício 4- 5 unidades de T2 (sala, copa, suite, quarto e Wc)Área de Implantação: 794m2;
Área de Construção 900m2;
Área de estacionamento: 160m2;
Pisos acima do solo: 2
Estacionamentos: 11
Categoria Energética: G
#ref:SF282 Farm with approved architectural project for 4-star tourist village, also approved by Turismo de Portugal (the project awaits the approval of specialties in the chamber).Building 1- composed of Ground floor and 1st floor for services and areas to support the enterprise (R / c: Reception, changing rooms for employees and storage + 1st floor: Room for breakfast and pantry)Building 2- composed of two floors: R / c: 3 bedrooms, one of them destined to disabled guests, TV room and interior courtyard; 1st floor: West balcony, living room, dining room integrated with kitchen and a terrace to the southBuilding 3- 4 units of T1 (living room, pantry, suite and toilet)Building 4- 5 units of T2 (living room, pantry, suite, bedroom and wc)Deployment Area: 794m2;
Construction Area 900m2;
Parking area: 160m2;
Floors above ground: 2
Parking lots: 11
Energy Rating: G
#ref:SF282 Farm with approved architectural project for 4-star tourist village, also approved by Turismo de Portugal (the project awaits the approval of specialties in the chamber).Building 1- composed of Ground floor and 1st floor for services and areas to support the enterprise (R / c: Reception, changing rooms for employees and storage + 1st floor: Room for breakfast and pantry)Building 2- composed of two floors: R / c: 3 bedrooms, one of them destined to disabled guests, TV room and interior courtyard; 1st floor: West balcony, living room, dining room integrated with kitchen and a terrace to the southBuilding 3- 4 units of T1 (living room, pantry, suite and toilet)Building 4- 5 units of T2 (living room, pantry, suite, bedroom and wc)Deployment Area: 794m2;
Construction Area 900m2;
Parking area: 160m2;
Floors above ground: 2
Parking lots: 11
Energy Rating: G
#ref:SF282 Farm with approved architectural project for 4-star tourist village, also approved by Turismo de Portugal (the project awaits the approval of specialties in the chamber).Building 1- composed of Ground floor and 1st floor for services and areas to support the enterprise (R / c: Reception, changing rooms for employees and storage + 1st floor: Room for breakfast and pantry)Building 2- composed of two floors: R / c: 3 bedrooms, one of them destined to disabled guests, TV room and interior courtyard; 1st floor: West balcony, living room, dining room integrated with kitchen and a terrace to the southBuilding 3- 4 units of T1 (living room, pantry, suite and toilet)Building 4- 5 units of T2 (living room, pantry, suite, bedroom and wc)Deployment Area: 794m2;
Construction Area 900m2;
Parking area: 160m2;
Floors above ground: 2
Parking lots: 11
Energy Rating: G
#ref:SF282 Bauernhof mit genehmigtem architektonischen Projekt für 4-Sterne-Feriendorf, auch genehmigt von Turismo de Portugal (das Projekt wartet auf die Genehmigung von Spezialitäten in der Kammer).Gebäude 1 - bestehend aus Erdgeschoss und 1. Stock für Dienstleistungen und Bereiche zur Unterstützung des Unternehmens (R / c: Rezeption, Umkleideräume für Mitarbeiter und Lagerung + 1. Stock: Raum für Frühstück und Speisekammer)Gebäude 2- bestehend aus zwei Etagen: R / c: 3 Schlafzimmer, eines davon für behinderte Gäste bestimmt, TV-Raum und Innenhof; 1. Stock: Westbalkon, Wohnzimmer, Esszimmer integriert mit Küche und eine Terrasse nach SüdenGebäude 3- 4 Einheiten von T1 (Wohnzimmer, Speisekammer, Suite und WC)Gebäude 4- 5 Einheiten von T2 (Wohnzimmer, Speisekammer, Suite, Schlafzimmer und WC)Einsatzgebiet: 794m2;
Baufläche 900m2;
Parkplatz: 160m2;
Oberirdische Stockwerke: 2
Parkplätze: 11
Energiekategorie: G
#ref:SF282