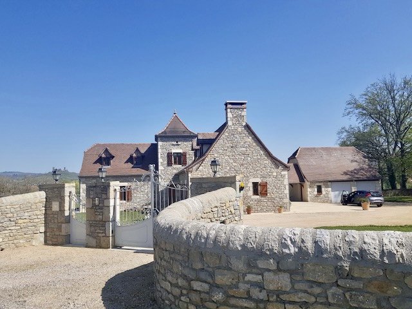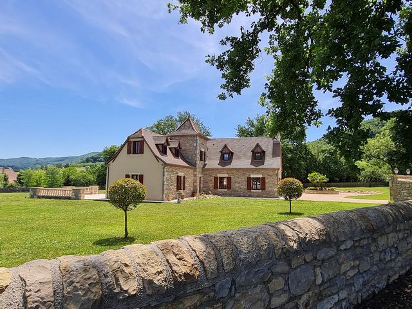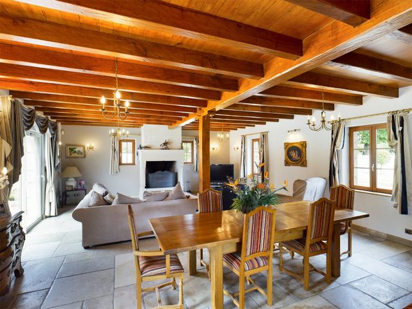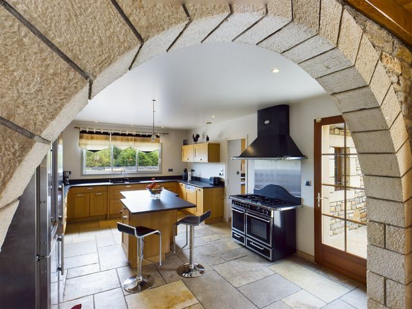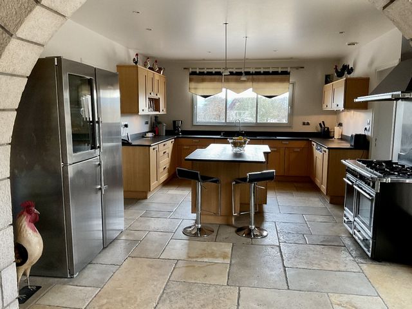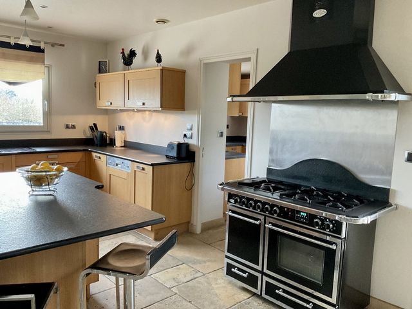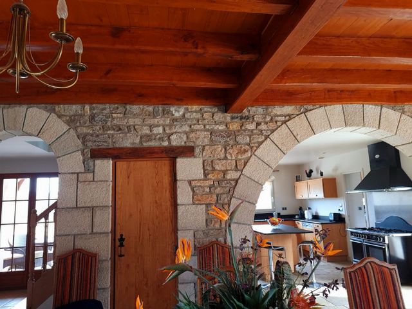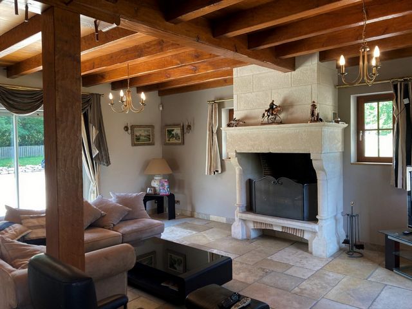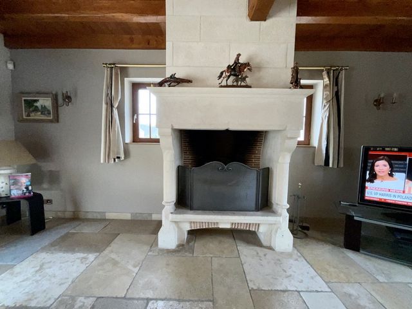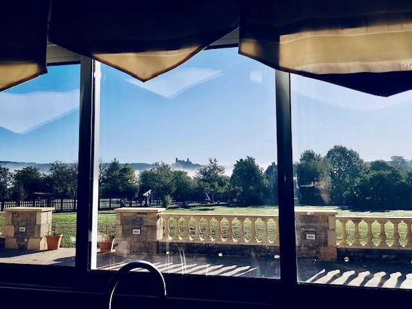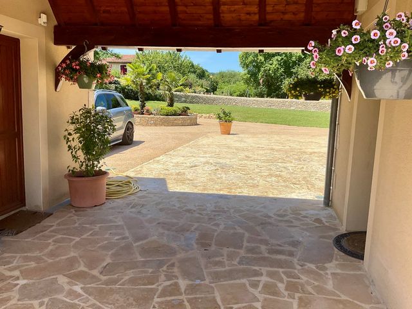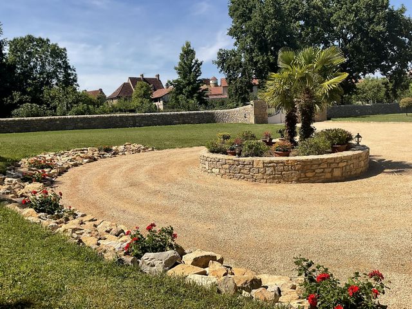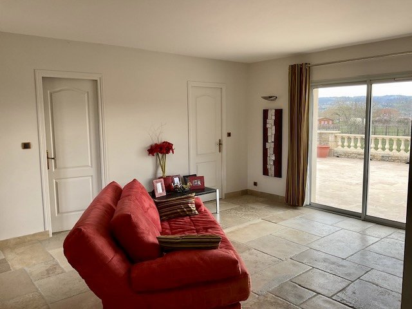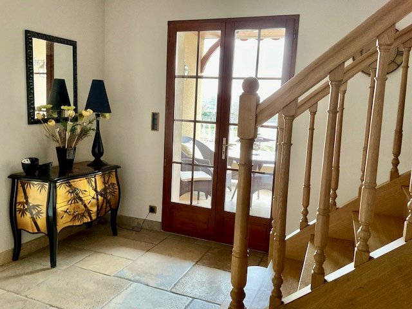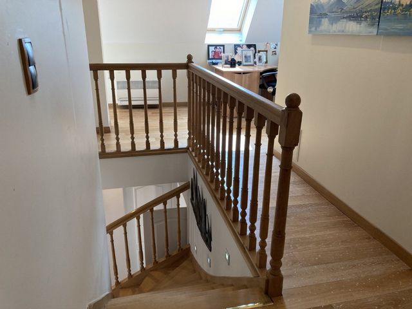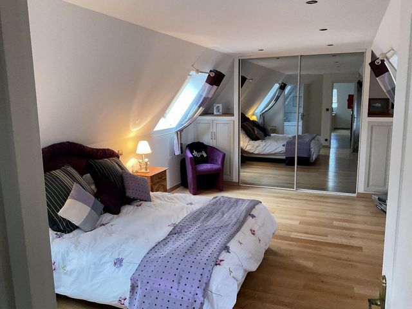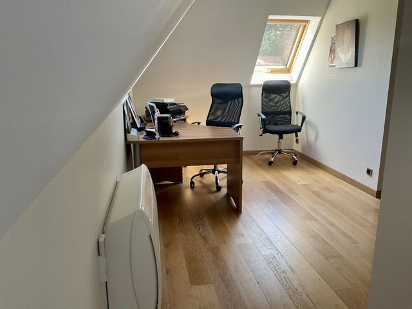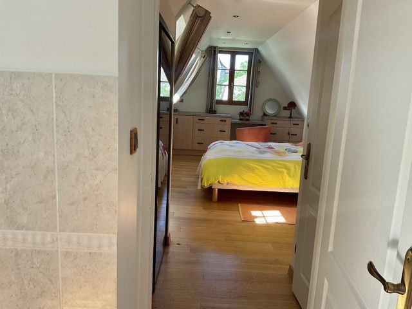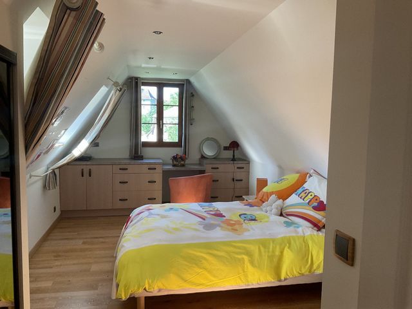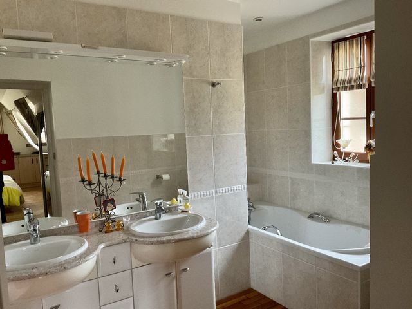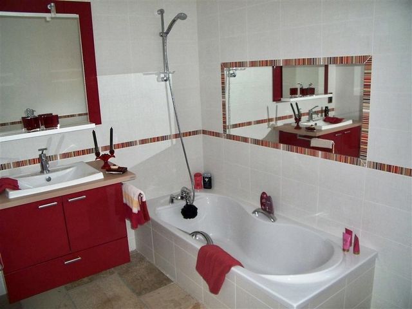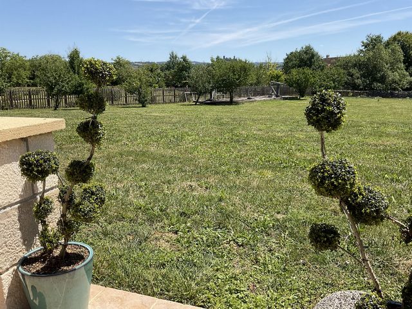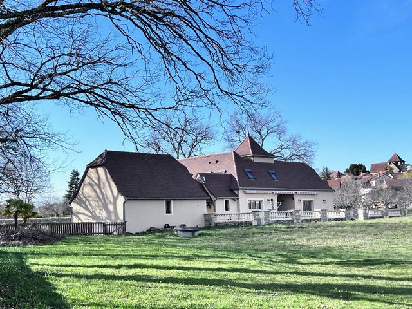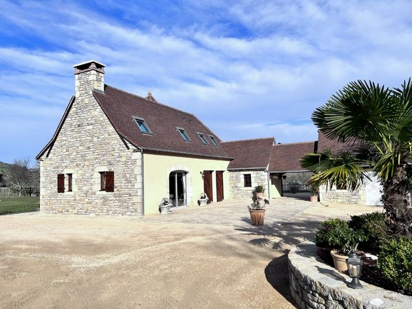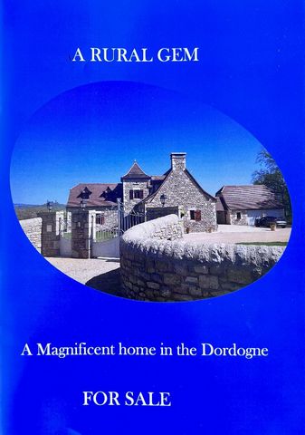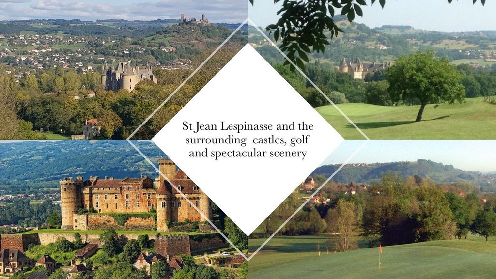PICTURES ARE LOADING...
House & single-family home for sale in Saint-Jean-Lespinasse
USD 747,980
House & Single-family home (For sale)
Reference:
TXNV-T15515
/ 12010205767
3 km from a city with all amenities, we offer this sumptuous country-chic architect-designed villa. Built in 2006 in a traditional way with first quality materials (facades in exposed stones joined, stone floor, traditional beams in oak ...), this house is also qualified in high energy performance (DPE in B, underfloor heating or cooling reverse). The open ground floor offers a beech kitchen with a Godin cast iron range and granite worktops it opens onto a terrace with a beautiful distant view. With access from a carport, a separate scullery/laundry room offers practical additional storage. The living room (living room and dining room) is spacious, bright and warm (fireplace, large windows overlooking the garden). On the ground floor, the house also offers a double bedroom en suite with an adjoining bathroom, a fully equipped dressing room and access to the terrace and gardens. Upstairs, two other double bedrooms both with their adjoining bathrooms and custom built-in furniture. The large upstairs landing includes a bright office space (or small bedroom). A double garage is connected to the house by a covered walkway. The terrace which extends over the entire length of the house is a beautiful reception area. The property is secured by aesthetic crowned stone walls, electric gates and an internal alarm. Note that the remote control system of the air conditioning by the floor, powered by a geothermal heat pump, guarantees the comfort of the house whatever the season. Also note the availability of plans for an extension project. The land of more than half a hectare with mature fruit trees is flat and easy to maintain. The location of this property has been wisely chosen: in a pretty typical village, a few steps from a renowned golf course (with star restaurant...) and only 3 km from a town with all amenities, 30 minutes from the highway and less than 2 hours from an international airport. Whether in main or secondary residence, this turnkey property meets many requirements. Property that can be described as exceptional in a region itself recognized by many as exceptional from many points of view.... [Information on the risks to which this property is exposed is available on the Georisques website: www. georisques.gouv.fr]
View more
View less
A 3 Km d'une ville avec toutes les commodités nous vous proposons cette somptueuse villa d'architecte de style "campagne-chic". Construite en 2006 de façon traditionnelle avec des materiaux de première qualité (façades en pierres apparentes rejointées, sol en pierres, poutraison traditionelle en chêne ...), cette maison est aussi qualifiée en haute performance énérgétique (DPE en "B", plancher chauffant ou rafraîchissant inversé). Le rez-de-chaussée ouvert offre une cuisine en hêtre avec une cuisinière en fonte "Godin" et des plans de travail en granite elle donne sur une terrasse avec une belle vue lointaine. Avec accès depuis un "car-port", une arrière cuisine/buanderie séparée offre de pratiques rangements supplémentaires. La pièce de vie (salon et salle à manger) est spacieuse, lumineuse et chaleureuse (cheminée, grandes fenêtres donnant sur le jardin). En RDC, la maison propose aussi une chambre double en suite avec une salle de bain attenante, un dressing entièrement équipé et un accès à la terrasse et aux jardins. A l'étage, deux autres chambres doubles toutes deux avec leur salles de bains attenantes et meubles intégrés sur mesure. Le grand palier de l'étage comprend un espace bureau lumineux (ou petite chambre). Un garage double est connecté à la maison par un passage couvert . La terrasse qui s'étend sur l'ensemble de la longueur de la maison constitue un bel espace de réception. La propriété est sécurisée par d'esthétiques murs de pierres "couronnés", des portes électriques et une alarme interne. A noter que le système de contrôle à distance de la climatisation par le sol, alimenté par une pompe à chaleur géothermique, garantit le confort de la maison quelle que soit la saison. A noter aussi la disponibilité de plans pour un projet d'extension.. Le terrain de plus d'un demi hectare avec des arbres fruitiers matures est plat et facile d'entretien. La localisation de cette propriété a été judicieusement choisie: dans un joli village typique, à quelques pas d'un terrain de golf réputé (avec restaurant "étoilé"... ) et à seulement 3 km d'une ville avec toutes les commodités, 30 minutes de l'autoroute et moins de 2 heures d'un aéroport international. Que ce soit en résidence principale ou secondaire, cette propriété "clefs en mains" répond à beaucoup d'éxigences. Propriété que l'on peut qualifier d'exception dans une région elle même reconnue par beaucoup comme "exceptionnelle" à de nombreux points de vue.... [Les informations sur les risques auxquels ce bien est exposé sont disponibles sur le site Géorisques : www.georisques.gouv.fr]
3 km from a city with all amenities, we offer this sumptuous country-chic architect-designed villa. Built in 2006 in a traditional way with first quality materials (facades in exposed stones joined, stone floor, traditional beams in oak ...), this house is also qualified in high energy performance (DPE in B, underfloor heating or cooling reverse). The open ground floor offers a beech kitchen with a Godin cast iron range and granite worktops it opens onto a terrace with a beautiful distant view. With access from a carport, a separate scullery/laundry room offers practical additional storage. The living room (living room and dining room) is spacious, bright and warm (fireplace, large windows overlooking the garden). On the ground floor, the house also offers a double bedroom en suite with an adjoining bathroom, a fully equipped dressing room and access to the terrace and gardens. Upstairs, two other double bedrooms both with their adjoining bathrooms and custom built-in furniture. The large upstairs landing includes a bright office space (or small bedroom). A double garage is connected to the house by a covered walkway. The terrace which extends over the entire length of the house is a beautiful reception area. The property is secured by aesthetic crowned stone walls, electric gates and an internal alarm. Note that the remote control system of the air conditioning by the floor, powered by a geothermal heat pump, guarantees the comfort of the house whatever the season. Also note the availability of plans for an extension project. The land of more than half a hectare with mature fruit trees is flat and easy to maintain. The location of this property has been wisely chosen: in a pretty typical village, a few steps from a renowned golf course (with star restaurant...) and only 3 km from a town with all amenities, 30 minutes from the highway and less than 2 hours from an international airport. Whether in main or secondary residence, this turnkey property meets many requirements. Property that can be described as exceptional in a region itself recognized by many as exceptional from many points of view.... [Information on the risks to which this property is exposed is available on the Georisques website: www. georisques.gouv.fr]
Reference:
TXNV-T15515
Country:
FR
City:
SAINT JEAN LESPINASSE
Postal code:
46400
Category:
Residential
Listing type:
For sale
Property type:
House & Single-family home
Land tax:
USD 1,822
Property size:
2,207 sqft
Lot size:
62,108 sqft
Rooms:
6
Bedrooms:
4
Bathrooms:
3
WC:
4
No. of levels:
1
Equipped kitchen:
Yes
Condition:
Excellent
Heating Combustible:
Electric
Energy consumption:
105
Greenhouse gas emissions:
3
Garages:
1
Air-conditioning:
Yes
Terrace:
Yes
