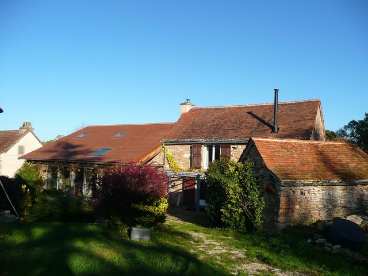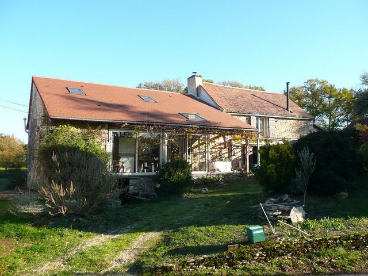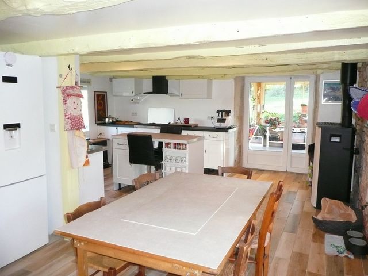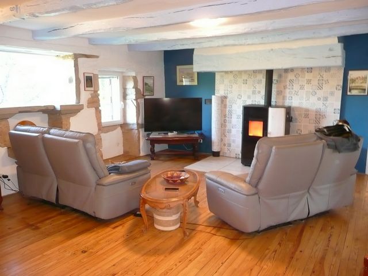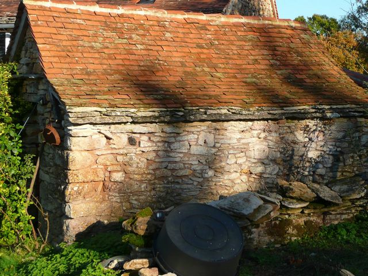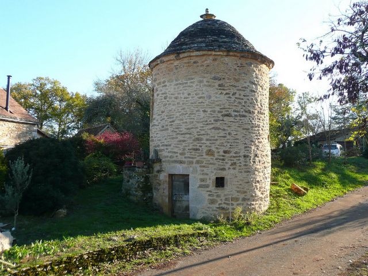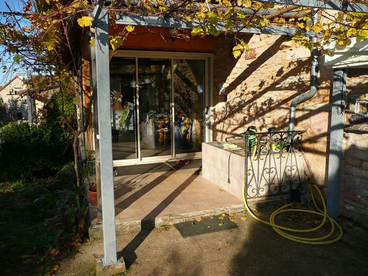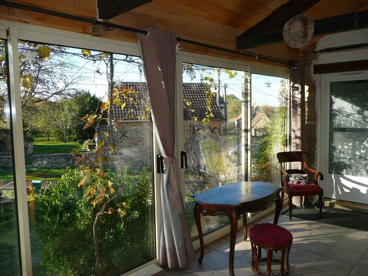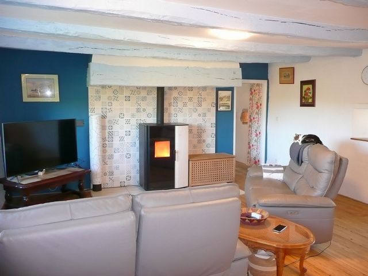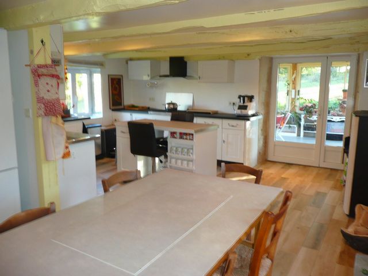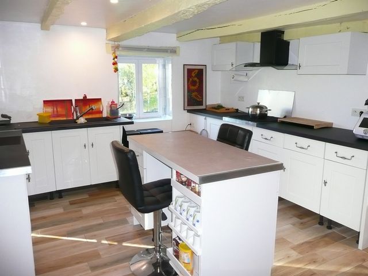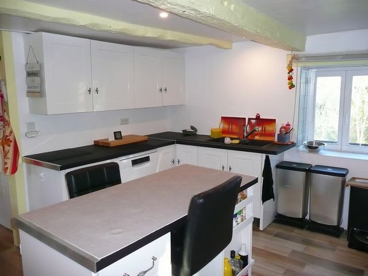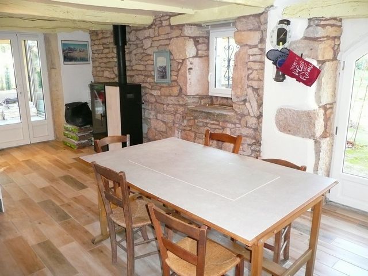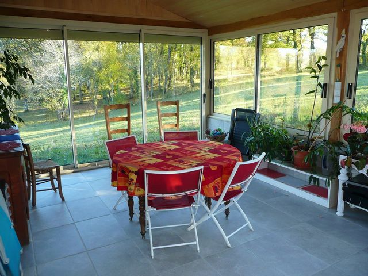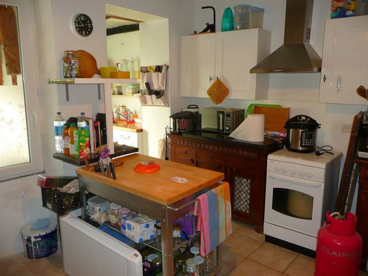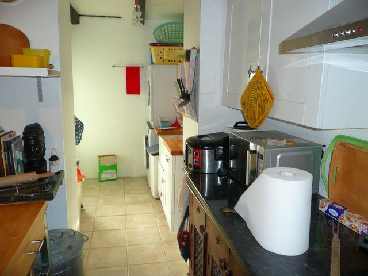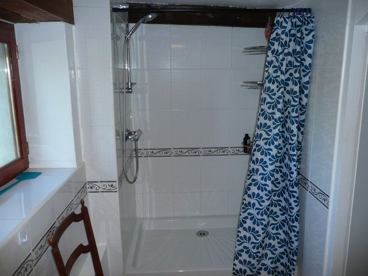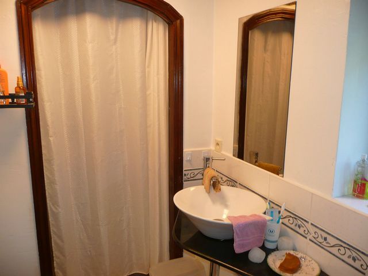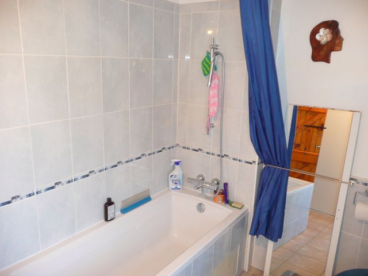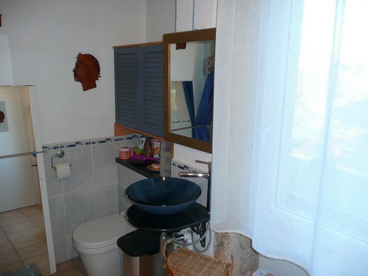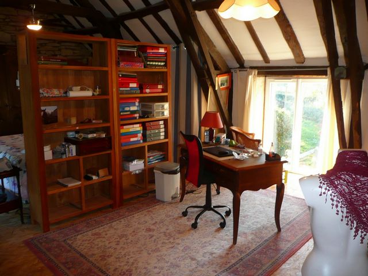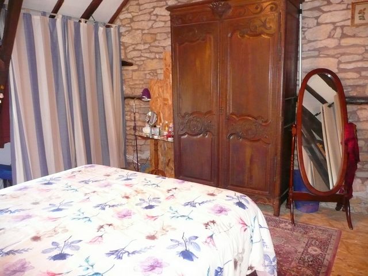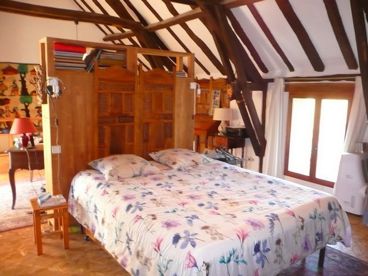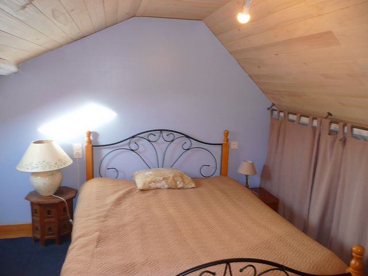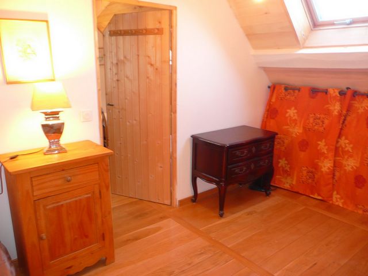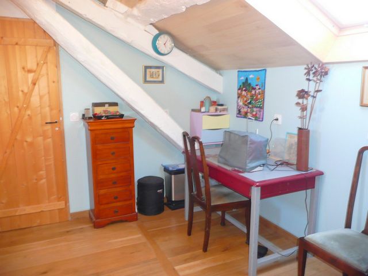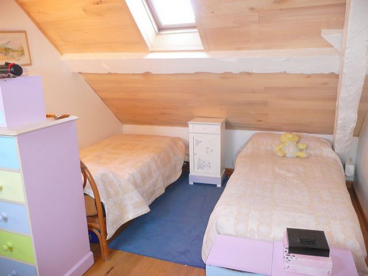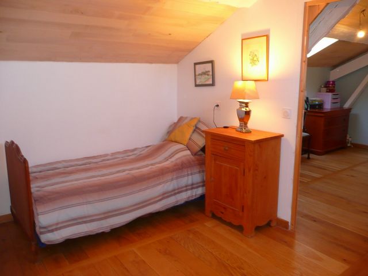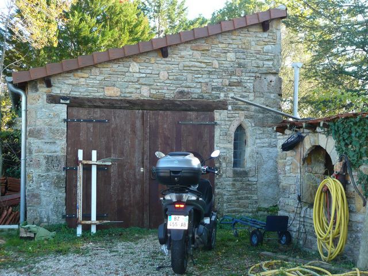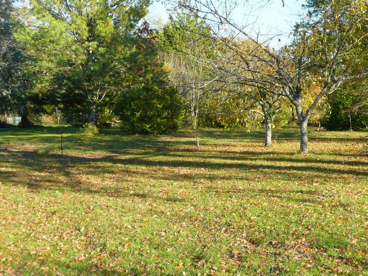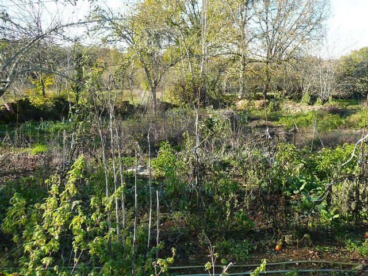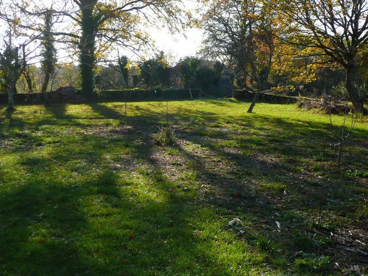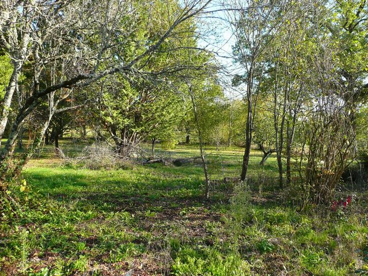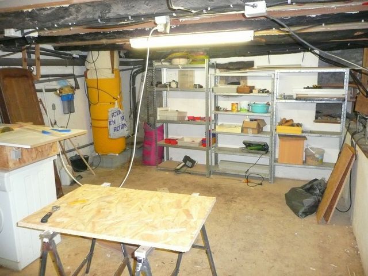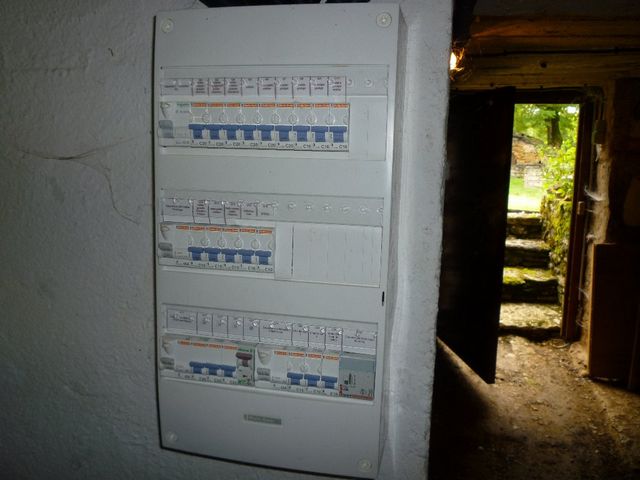PICTURES ARE LOADING...
Character Quercinoise stone house with dependencies and land
USD 354,701
House & Single-family home (For sale)
Reference:
TXNV-T16974
/ 1202018561
This character stone property with connected barn converted into a large kitchen diner with upstairs bedroom and study is ideally situated to explore the three departments of the Lot, the Aveyron and the Tarn et Garonne. Located close to the Lot/ Aveyron border in a quiet hamlet near to a tourist lake, the property is 15 minutes from Villefranche-de-Rouergue and 10 minutes from Limogne-en-Quercy. The house has been recently renovated with a new roof and insulation, new double glazing, new heating via a wood pellet stove and a new septic tank. Very little additional work to do. The main house comprises the following: Ground Floor: A large veranda of 15m² serving qs qn entrqnce to the house. A Kitchen / Dining room of 31m² leading on to a second veranda of 20m², a living room with wood burning stove of 33m², a second kitchen of 15m² (could be easily converted into a downstairs bedroom}, a downstairs bathroom with toilet and a second downstairs shower room and toilet. 1st Floor: Main bedroom with study of 38m², a landing / study of 14m² with two further bedrooms 14m² and 11m². Cellar Space: A large 50m² cellar / workshop. Dependencies : A large garage of 24m², a wood store of 8m², a large recently restored pigeonnier two wells qnd a 25 cubic metre water tank that collects rainwater. The property benefits from a number of garden spaces both connected to the house and detached which allow ideal spaces for gardening or to enjoy shaded places away from the hamlet. The location makes it a fantastic spot for walking and cycling while not being too isolated from town amenities.
View more
View less
Cette propriété de caractère en pierre, avec grange attenante transformée en grande cuisine-salle à manger, avec chambre à l'étage et bureau, est idéalement située pour explorer les trois départements du Lot, de l'Aveyron et du Tarn et Garonne. Située près de la frontière Lot/Aveyron, dans un hameau tranquille, près d'un lac touristique, la propriété est à 15 minutes de Villefranche-de-Rouergue et à 10 minutes de Limogne-en-Quercy. La maison a été récemment rénovée avec une nouvelle toiture et isolation, un nouveau double vitrage, un nouveau chauffage par poêle à granulés de bois et une nouvelle fosse septique. Très peu de travaux supplémentaires à effectuer. La maison principale comprend les éléments suivants Rez-de-chaussée : Une grande véranda de 15m² servant d'entrée à la maison. Une cuisine / salle à manger de 31m² donnant sur une seconde véranda de 20m², un salon avec poêle à bois de 33m², une seconde cuisine de 15m² (pouvant être facilement convertie en chambre au rez-de-chaussée), une salle de bain avec toilettes et une seconde salle de douche avec toilettes. 1er étage : Chambre principale avec bureau de 38m², un palier / bureau de 14m² avec deux autres chambres de 14m² et 15m². Cave : Une grande cave / atelier de 50m². Dépendances : Un grand garage de 24m², une réserve de bois de 8m², un grand pigeonnier récemment restauré deux puits et une cuve de 25m3 qui recueille l'eau de pluie. La propriété bénéficie d'un certain nombre d'espaces de jardin, reliés à la maison ou indépendants, qui permettent de jardiner ou de profiter d'espaces ombragés à l'écart du hameau. La situation géographique en fait un lieu idéal pour les randonnées pédestres et cyclistes, sans être trop isolé des commodités de la ville. Les informations sur les risques auxquels ce bien est exposé sont disponibles sur le site Géorisques : www.georisques.gouv.fr »
This character stone property with connected barn converted into a large kitchen diner with upstairs bedroom and study is ideally situated to explore the three departments of the Lot, the Aveyron and the Tarn et Garonne. Located close to the Lot/ Aveyron border in a quiet hamlet near to a tourist lake, the property is 15 minutes from Villefranche-de-Rouergue and 10 minutes from Limogne-en-Quercy. The house has been recently renovated with a new roof and insulation, new double glazing, new heating via a wood pellet stove and a new septic tank. Very little additional work to do. The main house comprises the following: Ground Floor: A large veranda of 15m² serving qs qn entrqnce to the house. A Kitchen / Dining room of 31m² leading on to a second veranda of 20m², a living room with wood burning stove of 33m², a second kitchen of 15m² (could be easily converted into a downstairs bedroom}, a downstairs bathroom with toilet and a second downstairs shower room and toilet. 1st Floor: Main bedroom with study of 38m², a landing / study of 14m² with two further bedrooms 14m² and 11m². Cellar Space: A large 50m² cellar / workshop. Dependencies : A large garage of 24m², a wood store of 8m², a large recently restored pigeonnier two wells qnd a 25 cubic metre water tank that collects rainwater. The property benefits from a number of garden spaces both connected to the house and detached which allow ideal spaces for gardening or to enjoy shaded places away from the hamlet. The location makes it a fantastic spot for walking and cycling while not being too isolated from town amenities.
Reference:
TXNV-T16974
Country:
FR
City:
LARAMIERE
Postal code:
46260
Category:
Residential
Listing type:
For sale
Property type:
House & Single-family home
Land tax:
USD 1,050
Property size:
2,336 sqft
Lot size:
58,577 sqft
Rooms:
8
Bedrooms:
4
Bathrooms:
1
WC:
2
No. of levels:
2
Equipped kitchen:
Yes
Condition:
Good
Heating Combustible:
Coal
Energy consumption:
162
Greenhouse gas emissions:
4
Parkings:
1
Garages:
1
Terrace:
Yes
