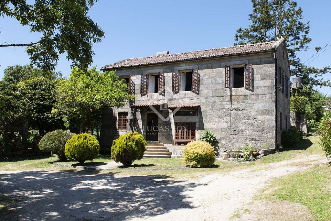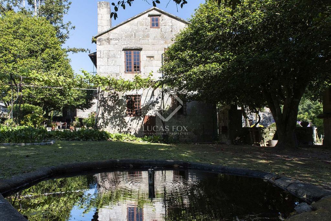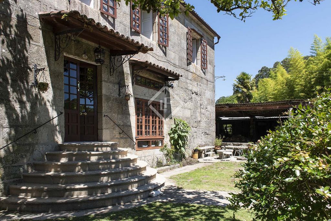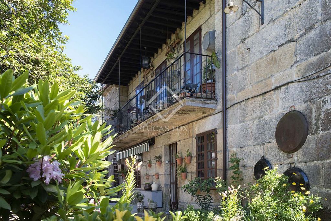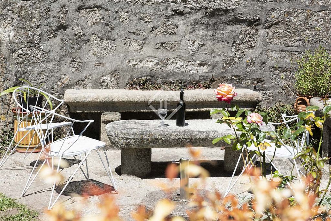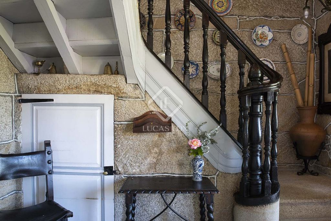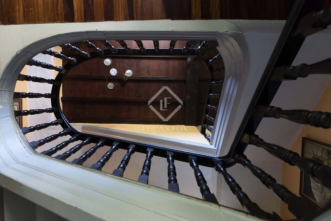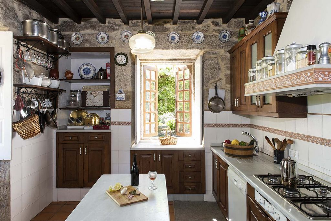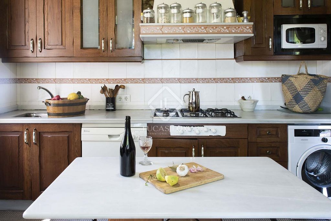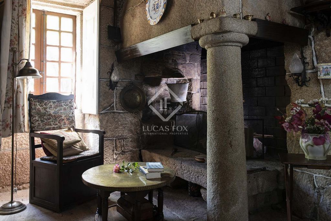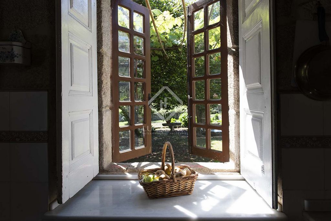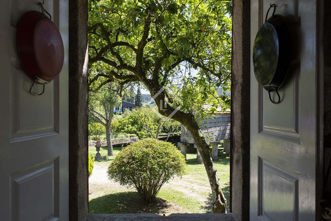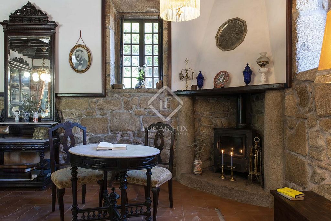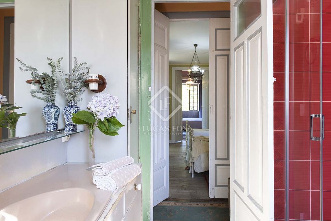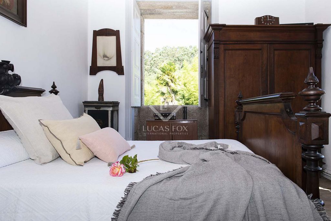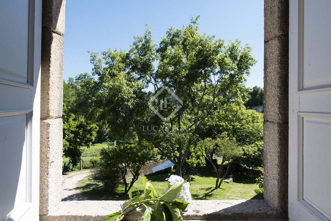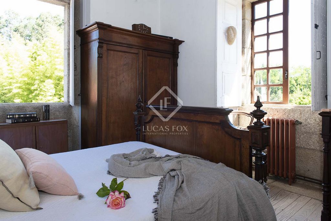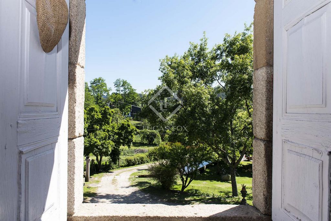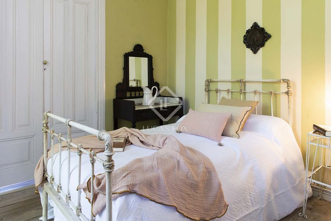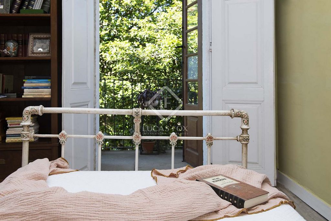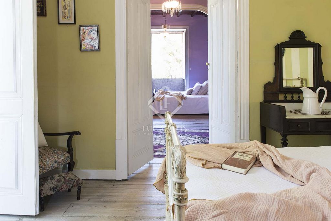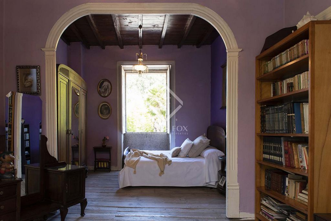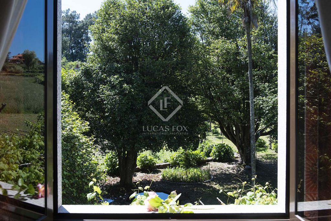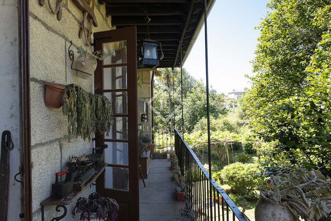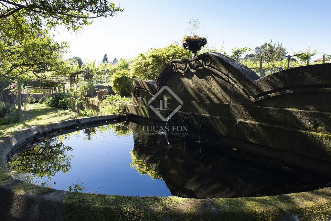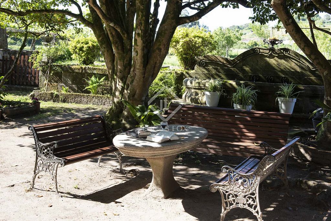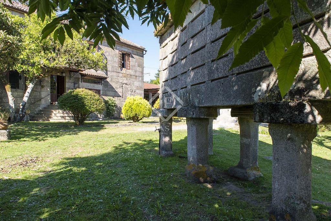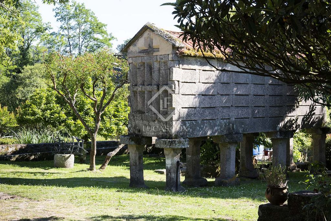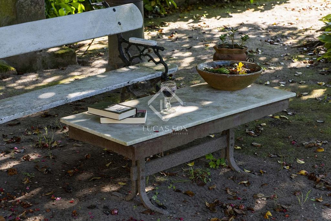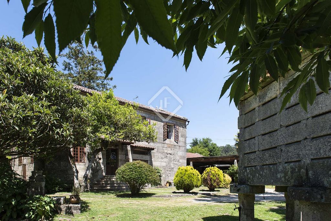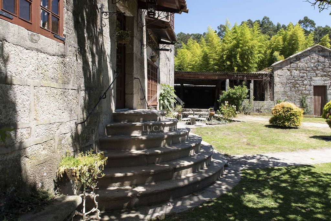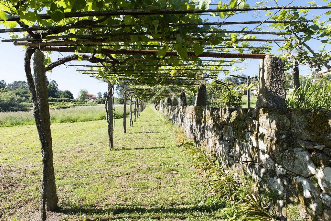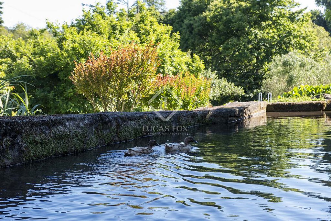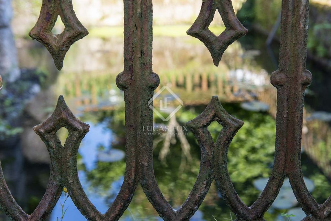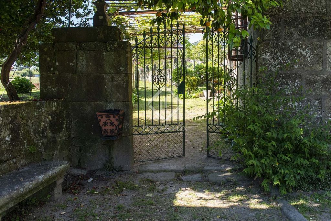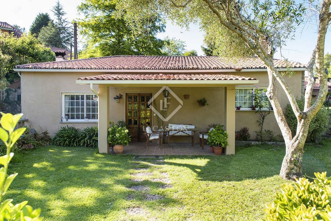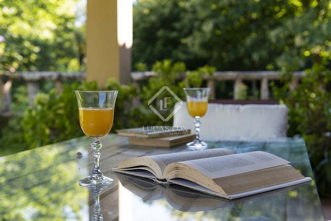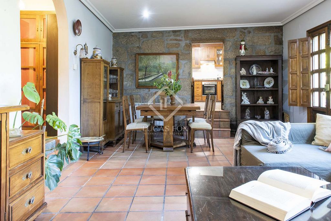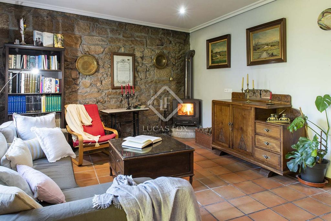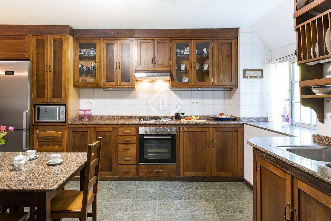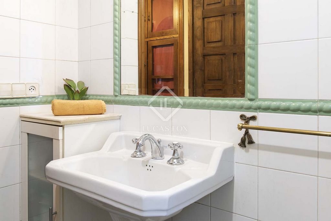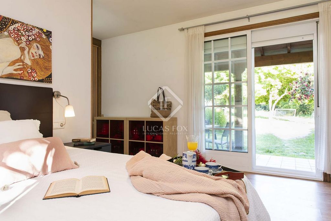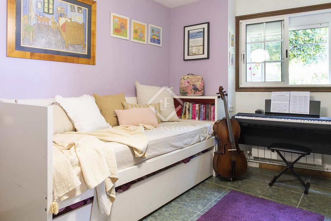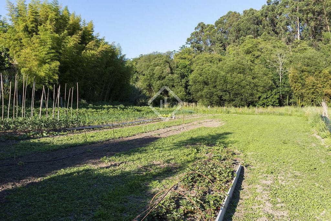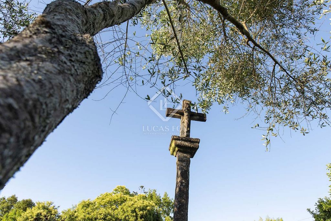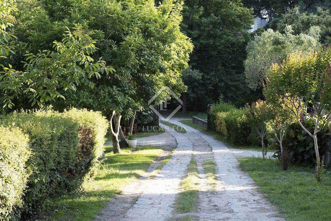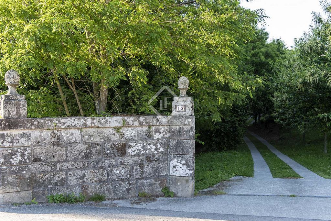PICTURES ARE LOADING...
House & single-family home for sale in Pontevedra
USD 2,132,493
House & Single-family home (For sale)
Reference:
WUPO-T13277
/ vig18396
This particular Galician stone farmhouse located a short driving distance to the city centre of Pontevedra and conveniently located close to highways that connect to the Rias Baixas coastline and the rest of Galicia. The main features are its vast private plot size measuring 3.5 hectares of private rustic land, the annexe buildings with the potential to convert into more dwellings or an equestrian property. The first stones of the property date back to the late-1800s. The garden area features lovely outdoor terraces, chill-out areas, a beautiful river stream with its watermill and spring, original fountains & ponds with unique original features. There are many storage areas, annexe buildings that need complete renovation and a few ruins to bring back to life again. The main house measures 336 sqm of built area, it requires renovation and has enormous potential to update and improve, also with original features. We enter the house via the ground floor, where we find the entrance hall. On this level, we have the grand living and dining room with high ceilings measuring almost 4 metres, the kitchen area, a lounge section with its fireplace. On the first floor, we find the sleeping area with good-sized bedrooms, all featuring the garden area's views and lots of natural light. On the second level, we find the attic used for storage. Outside we find multiple built areas used for storage and farming materials, including a hen house. Also on the same plot, a smaller villa measuring 198 sqm, perfect for a guest house. The villa dates back to the early 1960s; it features an open-plan living and dining room, kitchen, five bedrooms and two bathrooms. This spacious rustic-style house enjoys a good location and has excellent potential as an ideal home in the countryside. It would be suitable for a large family looking to relocate to the country, an entrepreneur looking to redevelop the property into a small guest house with a farm and lots of charm. Also, a developer looking to subdivide the large land and redevelop would be subject to town hall approval. Please contact us for further details or to arrange a visit.
View more
View less
Esta fantástica casa de campo de piedra gallega se ubica a poca distancia en coche del centro de la ciudad de Pontevedra, cerca de las carreteras que conectan con la costa de las rías Baixas y el resto de Galicia. Se asienta sobre una extensa parcela privada de 3,5 hectáreas de terreno rústico privado, donde encontramos edificios anexos que podrían convertirse en más viviendas o una vivienda ecuestre. Las primeras piedras de la casa se remontan a finales del siglo XIX. El jardín cuenta con bonitas terrazas al aire libre, zonas de descanso, un arroyo con molino de agua, así como fuentes y estanques con características originales únicas. Asimismo, incluye numerosas áreas de almacenamiento, edificios anexos a renovar completamente y algunas ruinas a recuperar. La vivienda principal tiene una superficie construida de 336 m² y precisa de reforma. Cabe destacar que, además de tener mucho potencial de mejora, se podrían conservar algunos de los elementos originales. Entramos a la vivienda por la planta baja, la cual se distribuye en recibidor, un gran salón-comedor con techos altos de casi 4 metros, cocina y una zona de salón con chimenea. La primera planta alberga la zona de noche, con dormitorios de buen tamaño, todos con vistas al jardín y mucha luz natural. En el segundo nivel tenemos un ático, el cual se destina a almacenamiento. El exterior de la vivienda ofrece múltiples superficies construidas utilizadas para almacenamiento y materiales agrícolas, incluido un gallinero. En la misma parcela se ubica también una villa más pequeña de 198 m², perfecta como casa de invitados. Esta villa se remonta a principios de la década de 1960 y cuenta con salón-comedor de planta abierta, cocina, cinco dormitorios y dos baños. Esta espaciosa casa de estilo rústico goza de una buena ubicación y tiene un excelente potencial como casa de campo. Sería perfecta para una familia numerosa que quiera mudarse al campo, un empresario que desee reconvertirla en una pequeña casa de huéspedes con una granja y mucho encanto, o también para un promotor que quiera dividir el terreno y reurbanizarlo sujeto a la aprobación del Ayuntamiento. Póngase en contacto con nosotros para solicitar más información o concertar una visita.
This particular Galician stone farmhouse located a short driving distance to the city centre of Pontevedra and conveniently located close to highways that connect to the Rias Baixas coastline and the rest of Galicia. The main features are its vast private plot size measuring 3.5 hectares of private rustic land, the annexe buildings with the potential to convert into more dwellings or an equestrian property. The first stones of the property date back to the late-1800s. The garden area features lovely outdoor terraces, chill-out areas, a beautiful river stream with its watermill and spring, original fountains & ponds with unique original features. There are many storage areas, annexe buildings that need complete renovation and a few ruins to bring back to life again. The main house measures 336 sqm of built area, it requires renovation and has enormous potential to update and improve, also with original features. We enter the house via the ground floor, where we find the entrance hall. On this level, we have the grand living and dining room with high ceilings measuring almost 4 metres, the kitchen area, a lounge section with its fireplace. On the first floor, we find the sleeping area with good-sized bedrooms, all featuring the garden area's views and lots of natural light. On the second level, we find the attic used for storage. Outside we find multiple built areas used for storage and farming materials, including a hen house. Also on the same plot, a smaller villa measuring 198 sqm, perfect for a guest house. The villa dates back to the early 1960s; it features an open-plan living and dining room, kitchen, five bedrooms and two bathrooms. This spacious rustic-style house enjoys a good location and has excellent potential as an ideal home in the countryside. It would be suitable for a large family looking to relocate to the country, an entrepreneur looking to redevelop the property into a small guest house with a farm and lots of charm. Also, a developer looking to subdivide the large land and redevelop would be subject to town hall approval. Please contact us for further details or to arrange a visit.
Reference:
WUPO-T13277
Country:
ES
Region:
Pontevedra
City:
Marcon
Postal code:
36158
Category:
Residential
Listing type:
For sale
Property type:
House & Single-family home
Property subtype:
Villa
Property size:
16,297 sqft
Lot size:
376,737 sqft
Bedrooms:
9
Bathrooms:
3
Furnished:
Yes
Equipped kitchen:
Yes
Parkings:
1
Garages:
1
Fireplace:
Yes
Balcony:
Yes
Terrace:
Yes
Cellar:
Yes
High ceilings:
Yes
Outdoor Grill:
Yes
REAL ESTATE PRICE PER SQFT IN NEARBY CITIES
| City |
Avg price per sqft house |
Avg price per sqft apartment |
|---|---|---|
| Vilagarcía de Arousa | USD 107 | USD 118 |
| Galicia | USD 121 | USD 146 |
| Ames | - | USD 135 |
| Vila Nova de Cerveira | USD 99 | - |
| Ourense | - | USD 141 |
| Caminha | USD 120 | USD 126 |
| Ponte de Lima | USD 113 | - |
| Esposende | USD 130 | USD 113 |
| Esposende | USD 112 | USD 113 |
| Oleiros | USD 129 | USD 163 |
| Coruña, A | USD 116 | USD 147 |
| A Coruña | - | USD 203 |
| Lugo | - | USD 150 |
| Vila Nova de Famalicão | USD 92 | USD 83 |
| Maia | USD 107 | USD 106 |
