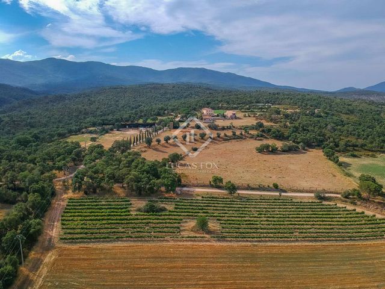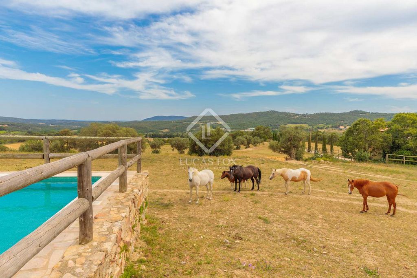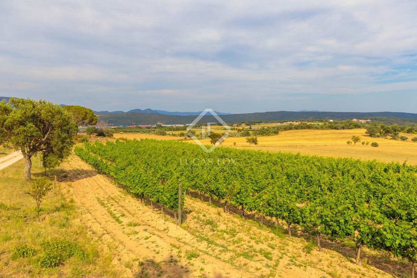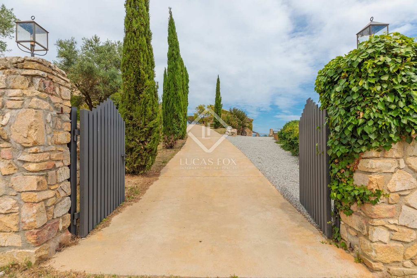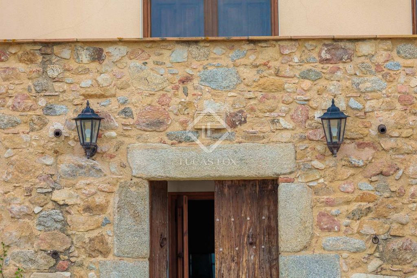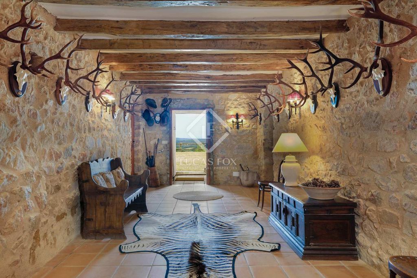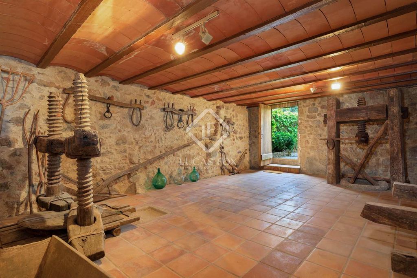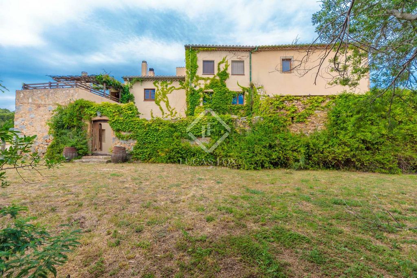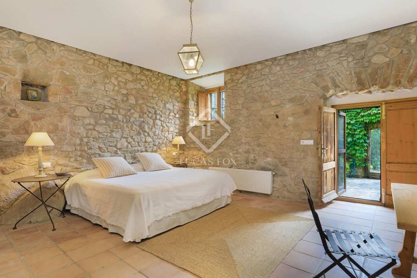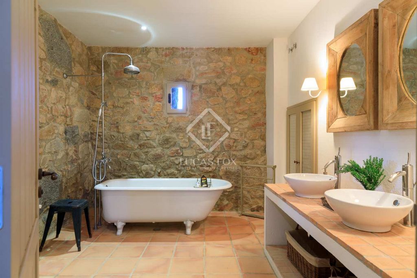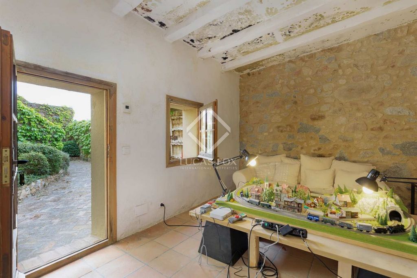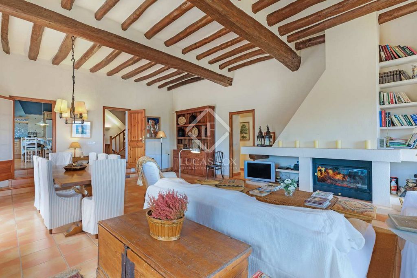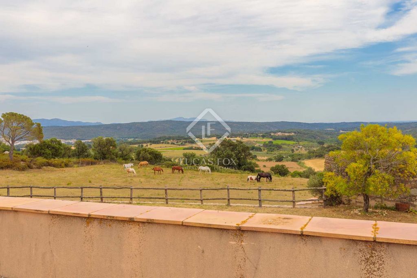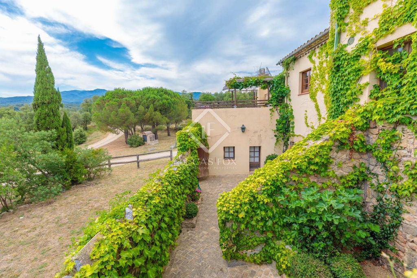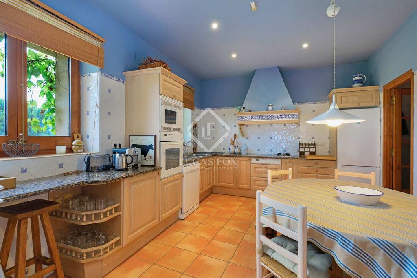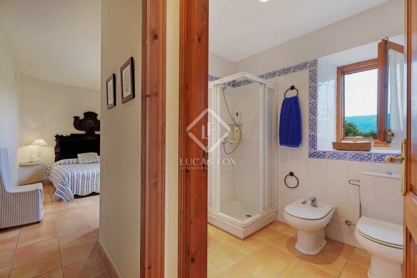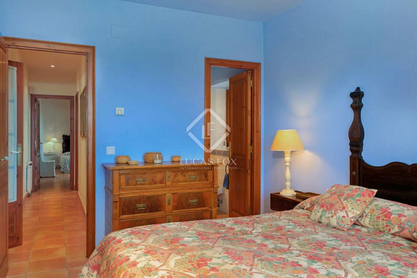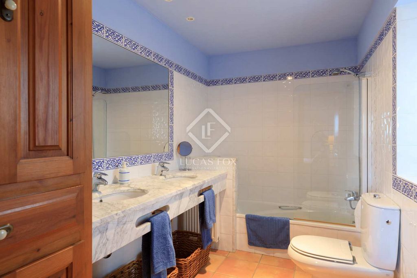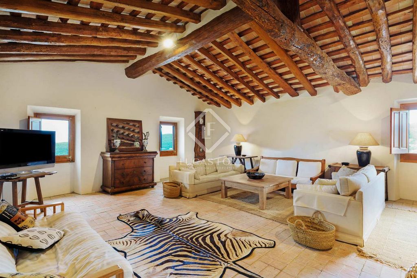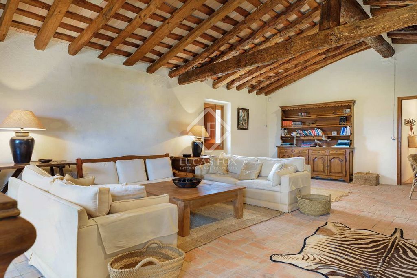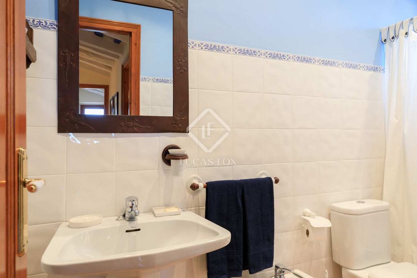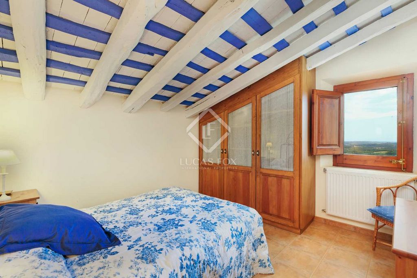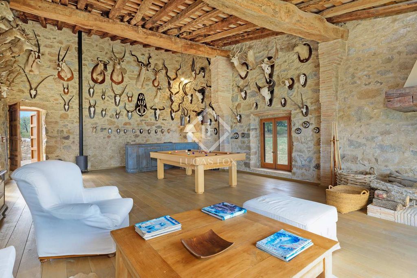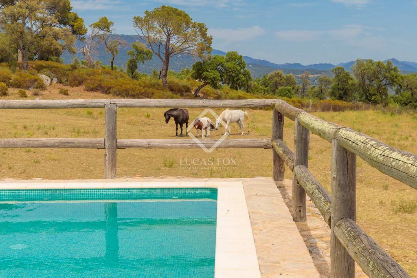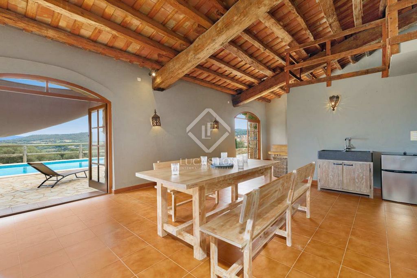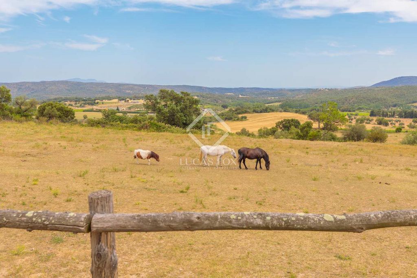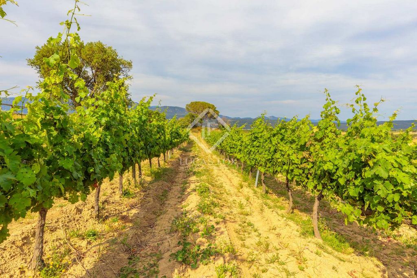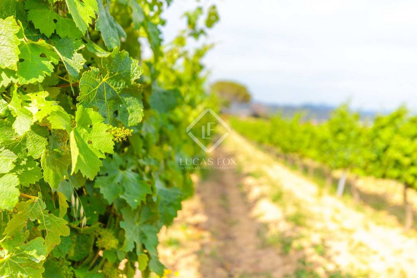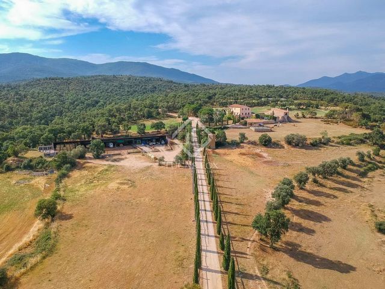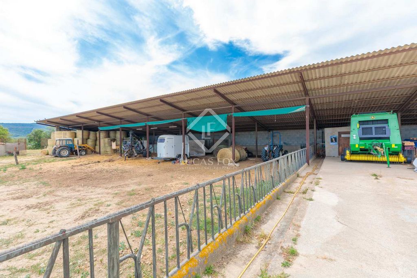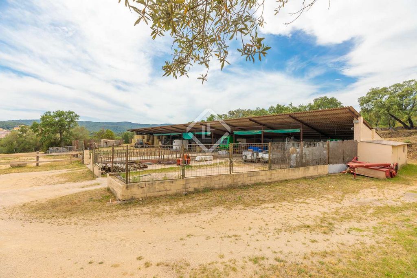PICTURES ARE LOADING...
House & Single-family home (For sale)
Reference:
WUPO-T18396
/ gir19117
One of the standout properties in the area, this large estate has it all. Situated just 1.5 km from the nearest picturesque village in a prominent location overlooking the countryside and village below, this beautiful country house boasts panoramic views and sunshine from morning until dusk. The estate is composed of 4 buildings, the main manor house with adjacent staff quarters, a spectacular hunting lodge and generous storage space which could be converted into an independent house, a pool house and a vast 750 m² agricultural barn. The main house is spread over three floors and features 6 bedrooms, a spacious dining and sitting room with high ceilings, large fireplace and French windows that lead onto a big terrace with panoramic views, a pretty country kitchen, separate sitting room, interior patio and games room. Adjacent to the main house there is the 3-bedroom caretaker's house with an independent entrance. Nearby there is a separate 200 m² building, originally for cattle and food storage. The property has been structurally consolidated, and the first floor converted into an elegant hunting lodge, complete with a fireplace and billiards table. The pool house is complete with a kitchenette, dining area, bathroom and showers. Outside, the saltwater swimming pool looks out across the property, with its pastures, cultivated fields, vineyard and olive trees stretching below. Set apart from the main house, out of view, there is a 750 m² agricultural barn where 8 horses are currently stabled. The space is also used for keeping feed and machinery but has many possible uses. The property obtains abundant water from its own fountain and private well.
View more
View less
Esta finca, una de las viviendas más destacadas de la zona, lo tiene todo. Situada a tan solo 1,5 km del pintoresco pueblo más cercano, en una ubicación privilegiada con vistas al campo y al pueblo, esta preciosa masía goza de vistas panorámicas y de sol desde la mañana hasta el atardecer. La finca se compone de cuatro construcciones: la masía principal con la casa del masovero anexa, un espectacular pabellón de caza con mucho espacio de almacenamiento que se puede convertir en una casa independiente, una casa de la piscina y un granero de 750 m². La casa principal está distribuida en tres plantas y dispone de seis dormitorios; un amplio salón-comedor con techos altos, una gran chimenea y puertas acristaladas que se abren a una espaciosa terraza con vistas panorámicas; una acogedora cocina rústica; un salón independiente; un patio interior y una sala de juegos. Anexa a la casa principal se encuentra la casa del masovero, equipada con tres dormitorios y su propia entrada independiente. Cerca hay un edificio independiente de 200 m², originalmente destinado al ganado y al almacenamiento de alimentos. El edificio se ha consolidado estructuralmente, y la primera planta se ha convertido en un elegante pabellón de caza con chimenea y mesa de billar. La casa de la piscina cuenta con una kitchenette, comedor, baño y duchas. En el exterior, la piscina de agua salada ofrece vistas a toda la finca, con sus pastos, campos de cultivo, viñedos y olivos. Aparte de la casa principal, fuera de la vista hay un granero de 750 m² donde actualmente hay 8 caballos. Este espacio también se utiliza para guardar alimentos y maquinaria, pero se podría destinar a muchas finalidades. La finca obtiene abundante agua de su propia fuente y pozo privado.
One of the standout properties in the area, this large estate has it all. Situated just 1.5 km from the nearest picturesque village in a prominent location overlooking the countryside and village below, this beautiful country house boasts panoramic views and sunshine from morning until dusk. The estate is composed of 4 buildings, the main manor house with adjacent staff quarters, a spectacular hunting lodge and generous storage space which could be converted into an independent house, a pool house and a vast 750 m² agricultural barn. The main house is spread over three floors and features 6 bedrooms, a spacious dining and sitting room with high ceilings, large fireplace and French windows that lead onto a big terrace with panoramic views, a pretty country kitchen, separate sitting room, interior patio and games room. Adjacent to the main house there is the 3-bedroom caretaker's house with an independent entrance. Nearby there is a separate 200 m² building, originally for cattle and food storage. The property has been structurally consolidated, and the first floor converted into an elegant hunting lodge, complete with a fireplace and billiards table. The pool house is complete with a kitchenette, dining area, bathroom and showers. Outside, the saltwater swimming pool looks out across the property, with its pastures, cultivated fields, vineyard and olive trees stretching below. Set apart from the main house, out of view, there is a 750 m² agricultural barn where 8 horses are currently stabled. The space is also used for keeping feed and machinery but has many possible uses. The property obtains abundant water from its own fountain and private well.
Reference:
WUPO-T18396
Country:
ES
Region:
Girona
City:
Agullana
Postal code:
17707
Category:
Residential
Listing type:
For sale
Property type:
House & Single-family home
Property size:
17,222 sqft
Lot size:
5,231,260 sqft
Bedrooms:
9
Bathrooms:
8
Parkings:
1
Swimming pool:
Yes
Fireplace:
Yes
Terrace:
Yes
High ceilings:
Yes
Outdoor Grill:
Yes
