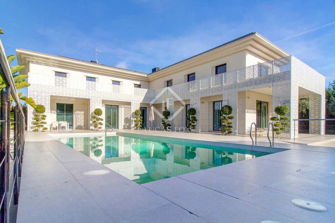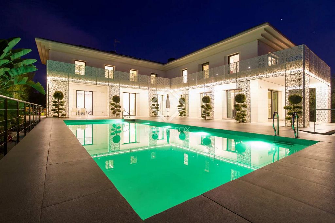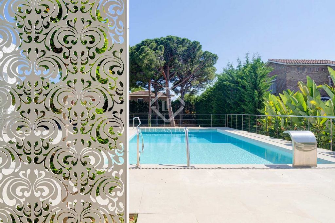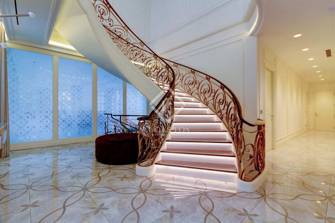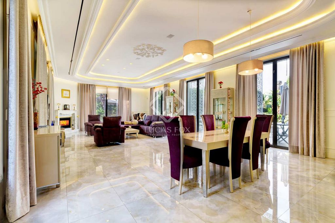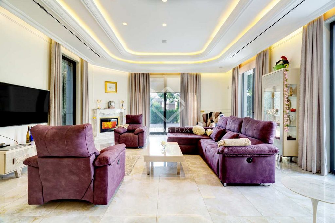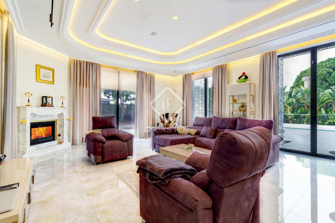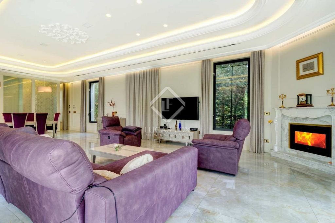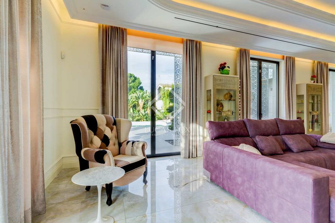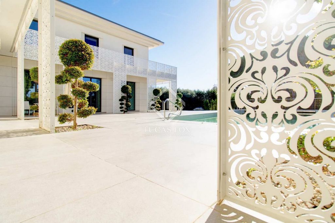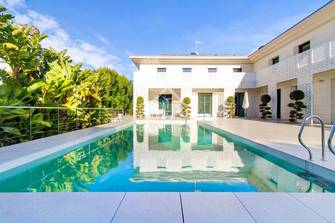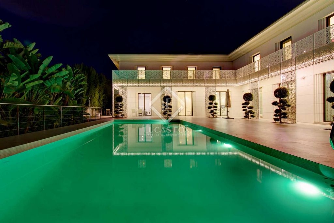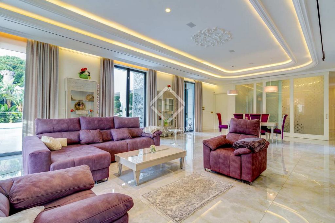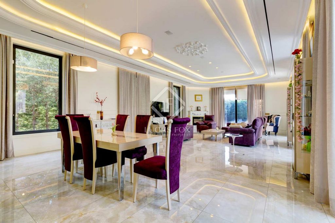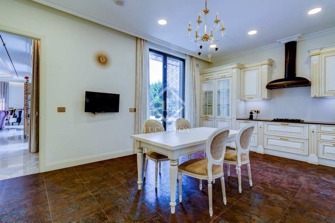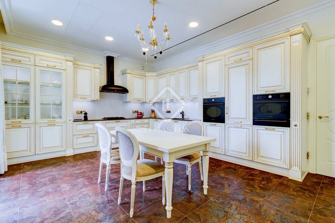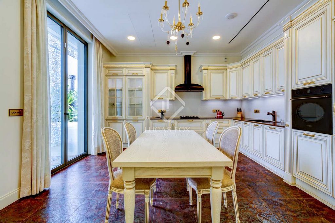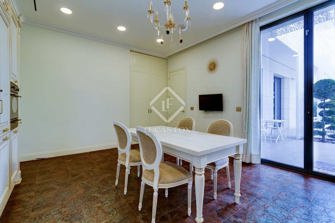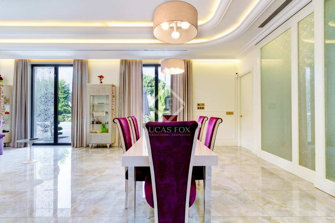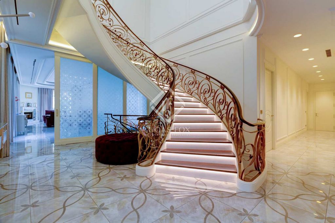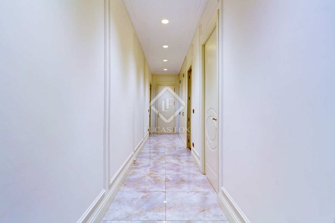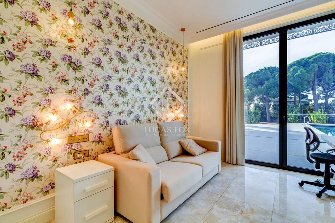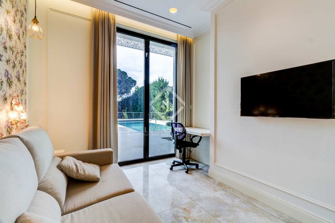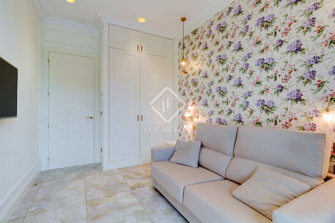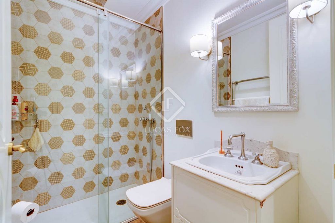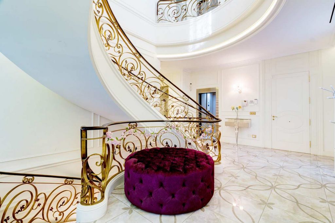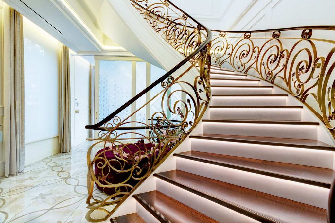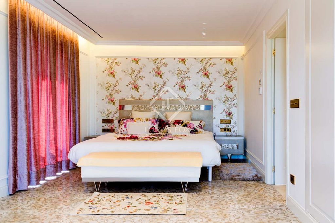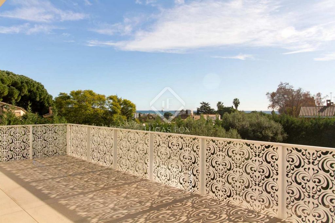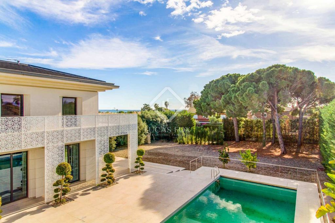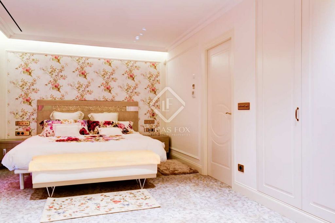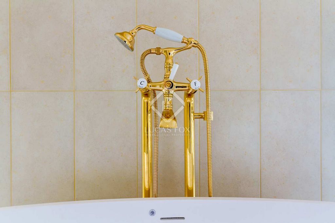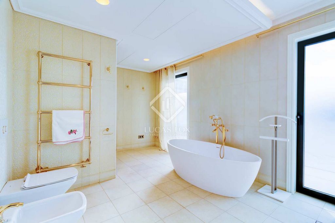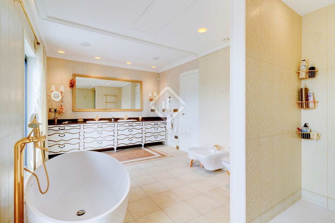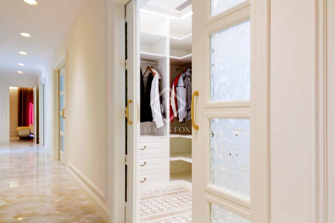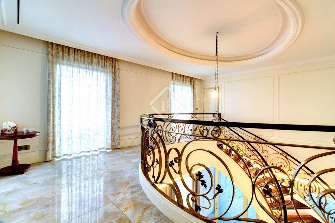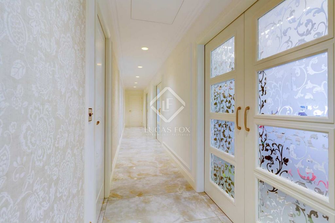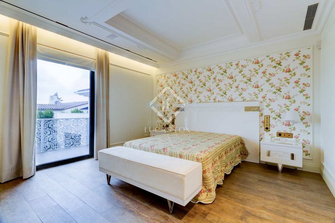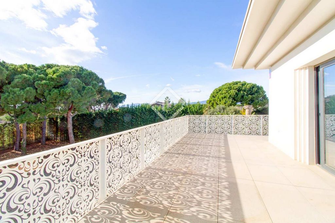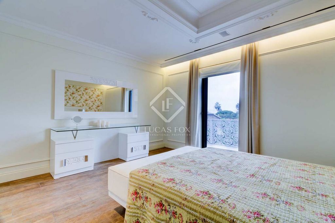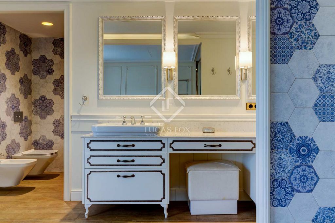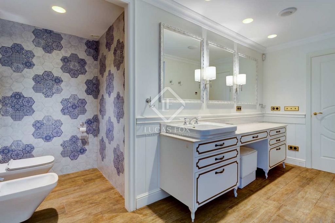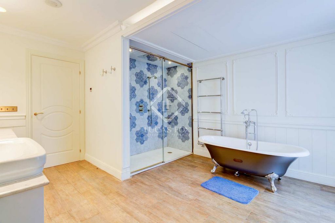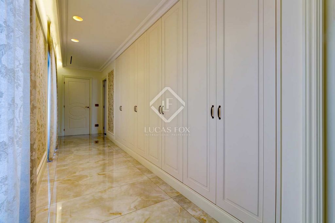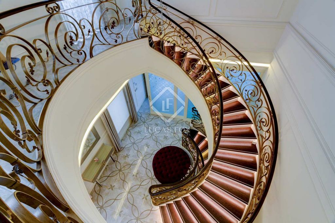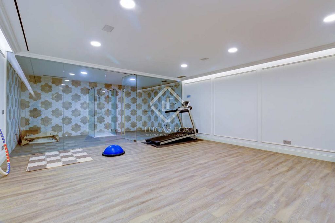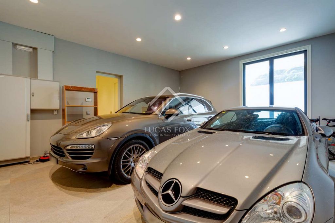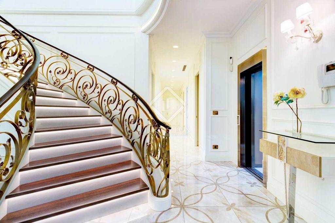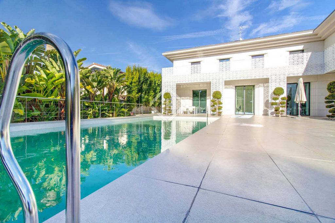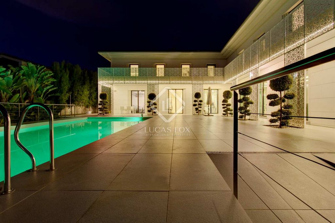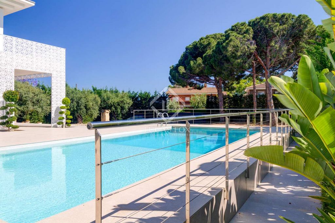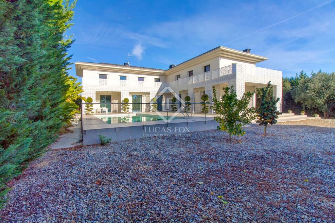PICTURES ARE LOADING...
House & Single-family home (For sale)
Reference:
WUPO-T18610
/ tar38930
The house has a built surface area of 1,229 m², distributed over three floors and with a magnificent terrace with a porch with a pool, on a 2,025 m² plot. Crossing a small garden area, we find the access to the property at one end of the front façade. The hall offers us an imposing helical staircase in ascent and descent. In the right wing, we find the lift that connects with the rest of the floors and a corridor that leads to a spacious and bright kitchen, with a dining area and access to the central terrace, a double bedroom, a storage room, a complete bathroom and the two car garage. At the other end of the floor, a 90 m² living-dining room with a fireplace and access to the terrace complete the interior. The first floor continues to be structured around the central axis of the staircase and its hall. The right wing is an apartment that enjoys a high level of privacy. A corridor connects the different rooms of the apartment: a study, a large bathroom with a bathtub and shower, and a bedroom with a seating area. These three rooms have access to a terrace overlooking the pool and three dressing rooms. In the left wing, a corridor with built-in wardrobes along its entire length gives access to two double bedrooms and a complete bathroom. All rooms also have access to the terrace. The lower ground floor has a room for machines and a large room of more than 100 m², including a wet area, suitable for multipurpose functions such as a games room, gym or cinema room. The exterior of the property has a landscaped perimeter corridor that opens to the southeast, with the large sunny terrace with pool as the central element and an esplanade of almost 1,000 m² with direct access for vehicles. A unique opportunity to acquire a villa with exclusive architecture and finishes in one of the most prestigious areas of the Costa Dorada.
View more
View less
La casa dispone de 1,229 m² construidos, distribuidos en tres plantas y con una magnífica terraza con porche con piscina, sobre una parcela de 2,025 m². Atravesando una pequeña zona ajardinada, encontramos en un extremo de la fachada frontal el acceso a la vivienda. El distribuidor nos ofrece una imponente escalera de helicoidal en ascenso y descenso. En el ala derecha, encontramos el ascensor que conecta con el resto de plantas y un pasillo que conduce a una amplia y luminosa cocina, con zona de comedor y acceso a la terraza central, un dormitorio doble, un trastero, un baño completo y el garaje para dos automóviles. En el otro extremo de la planta, un salón-comedor de 90 m² con chimenea y salida a la terraza completan el interior. La primera planta continúa estructurándose sobre el eje central de la escalera y su distribuidor. El ala derecha, se constituye un apartamento que goza de un gran nivel de privacidad. Un corredor conecta las distintas estancias del apartamento: un estudio, un gran baño con bañera y ducha y un dormitorio con zona de estar. Estas tres estancias cuentan con salida a una terraza con vistas a la piscina y tres vestidores. En el ala izquierda, un corredor con armarios empotrados en todo su largo da acceso a dos dormitorios dobles y un baño completo. Todas las estancias también disponen de salida a la terraza. La planta semisótano cuenta con una sala para máquinas y una gran sala de más de 100 m², con zona húmeda incluida, apta para desempeñar funciones polivalentes como sala de juegos, gimnasio o sala de cine. El exterior de la vivienda dispone de un corredor perimetral ajardinado que se abre al sureste, con la gran terraza soleada con piscina como elemento central y una explanada de casi 1,000 m² con salida directa para vehículos. Una oportunidad única de adquirir una villa de arquitectura y acabados exclusivos en una de las zonas más prestigiosas de la Costa Dorada.
The house has a built surface area of 1,229 m², distributed over three floors and with a magnificent terrace with a porch with a pool, on a 2,025 m² plot. Crossing a small garden area, we find the access to the property at one end of the front façade. The hall offers us an imposing helical staircase in ascent and descent. In the right wing, we find the lift that connects with the rest of the floors and a corridor that leads to a spacious and bright kitchen, with a dining area and access to the central terrace, a double bedroom, a storage room, a complete bathroom and the two car garage. At the other end of the floor, a 90 m² living-dining room with a fireplace and access to the terrace complete the interior. The first floor continues to be structured around the central axis of the staircase and its hall. The right wing is an apartment that enjoys a high level of privacy. A corridor connects the different rooms of the apartment: a study, a large bathroom with a bathtub and shower, and a bedroom with a seating area. These three rooms have access to a terrace overlooking the pool and three dressing rooms. In the left wing, a corridor with built-in wardrobes along its entire length gives access to two double bedrooms and a complete bathroom. All rooms also have access to the terrace. The lower ground floor has a room for machines and a large room of more than 100 m², including a wet area, suitable for multipurpose functions such as a games room, gym or cinema room. The exterior of the property has a landscaped perimeter corridor that opens to the southeast, with the large sunny terrace with pool as the central element and an esplanade of almost 1,000 m² with direct access for vehicles. A unique opportunity to acquire a villa with exclusive architecture and finishes in one of the most prestigious areas of the Costa Dorada.
Reference:
WUPO-T18610
Country:
ES
Region:
Tarragona
City:
Cambrils
Postal code:
43850
Category:
Residential
Listing type:
For sale
Property type:
House & Single-family home
Property subtype:
Villa
Property size:
13,229 sqft
Lot size:
21,797 sqft
Bedrooms:
5
Bathrooms:
4
Furnished:
Yes
Equipped kitchen:
Yes
Parkings:
1
Garages:
1
Elevator:
Yes
Alarm:
Yes
Swimming pool:
Yes
Air-conditioning:
Yes
Fireplace:
Yes
Balcony:
Yes
Terrace:
Yes
Cellar:
Yes
High ceilings:
Yes
Outdoor Grill:
Yes
REAL ESTATE PRICE PER SQFT IN NEARBY CITIES
| City |
Avg price per sqft house |
Avg price per sqft apartment |
|---|---|---|
| Miami Platja | USD 183 | - |
| Tarragona | USD 191 | USD 210 |
| Tarragona | USD 224 | USD 210 |
| L'Ametlla de Mar | USD 191 | USD 185 |
| Calafell | USD 185 | - |
| Sitges | USD 492 | USD 451 |
| Castelldefels | USD 463 | - |
| Vinaròs | - | USD 139 |
