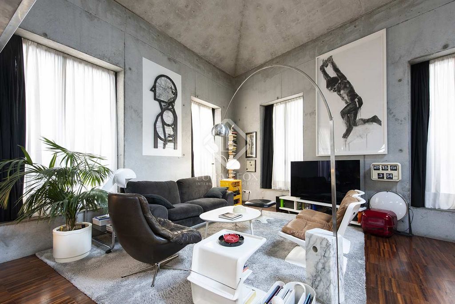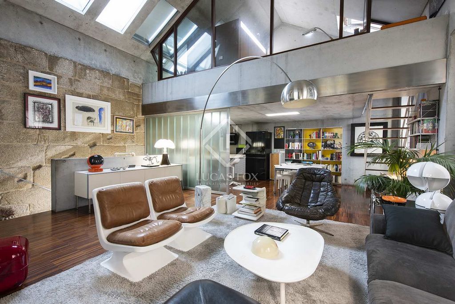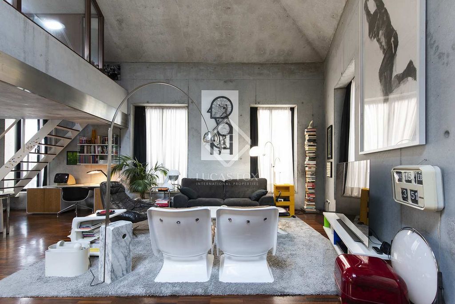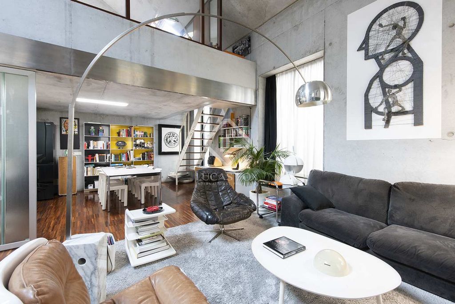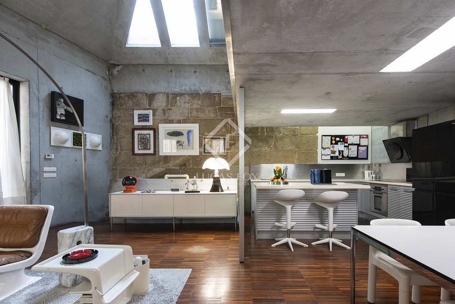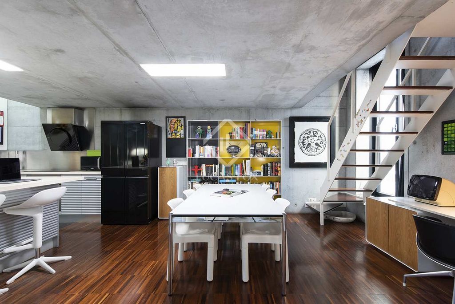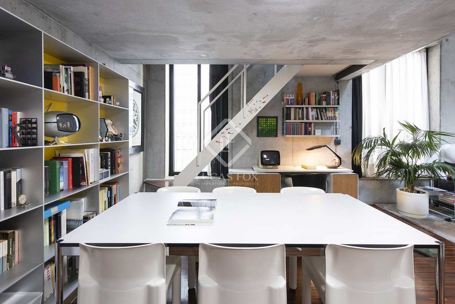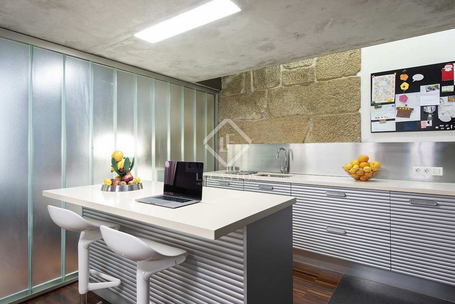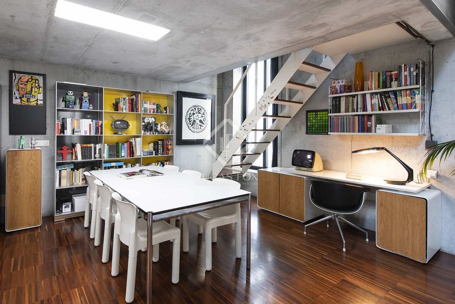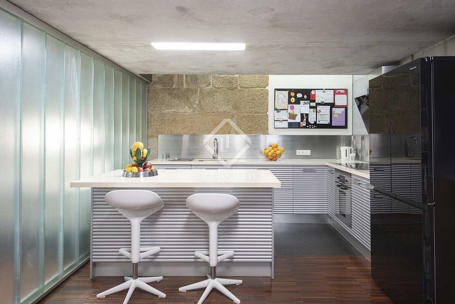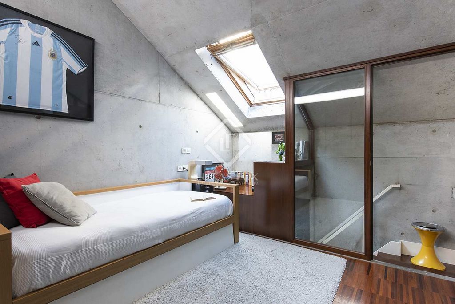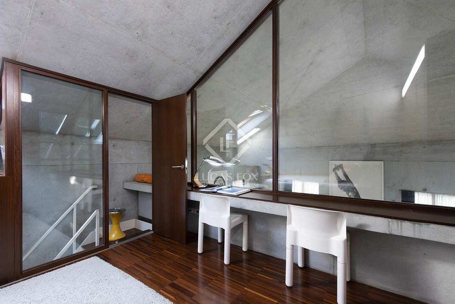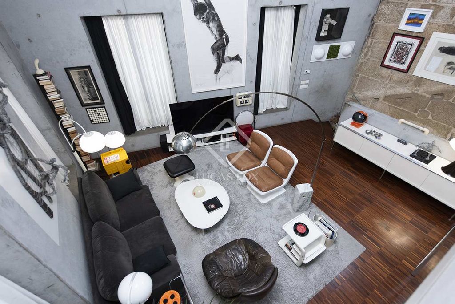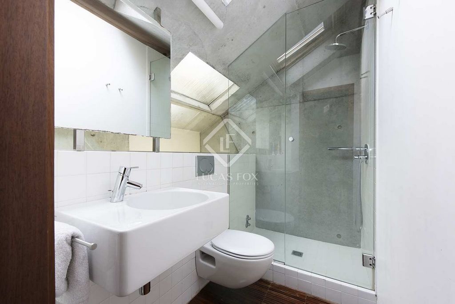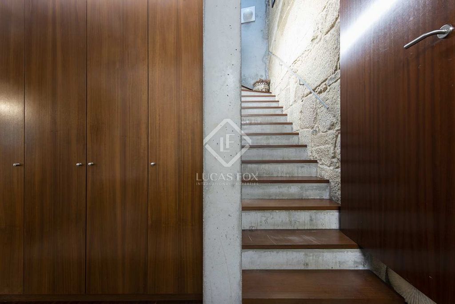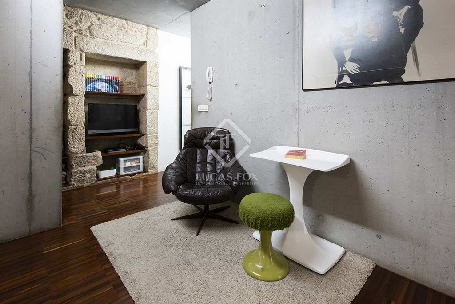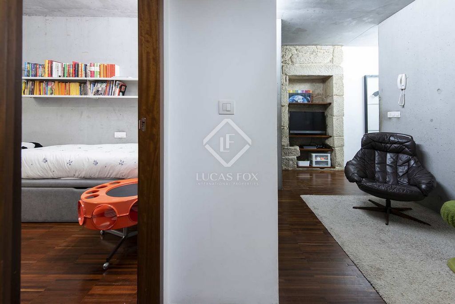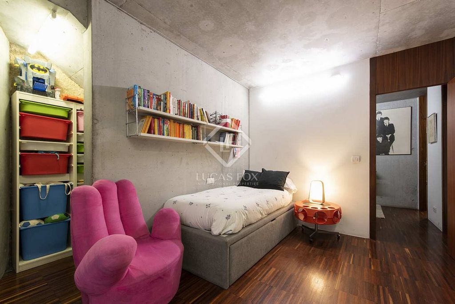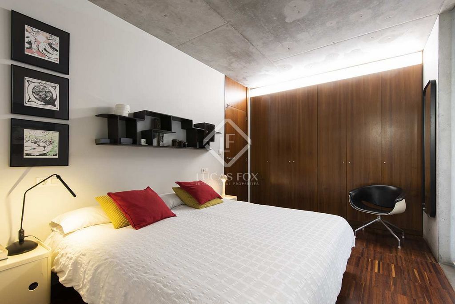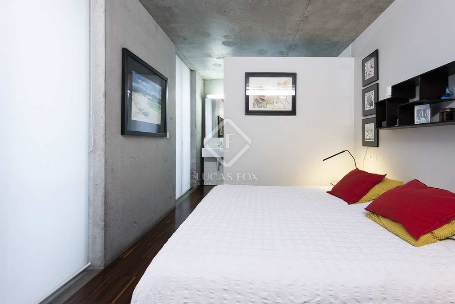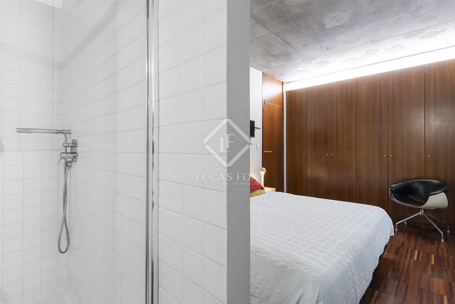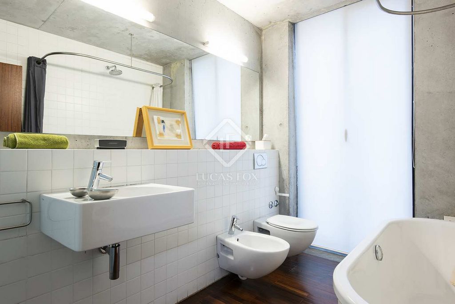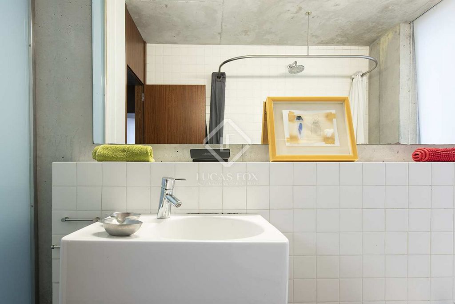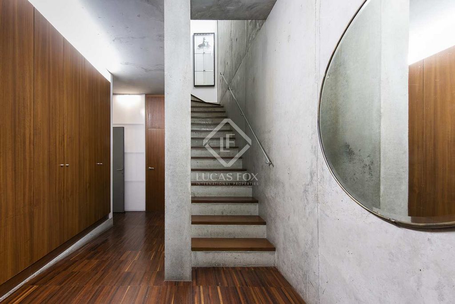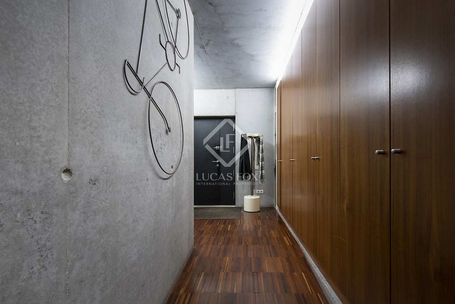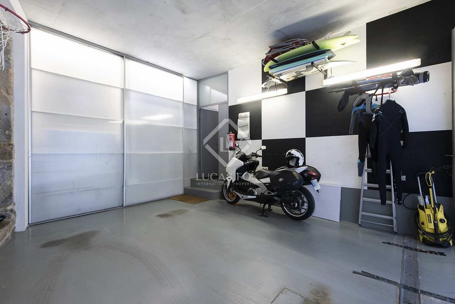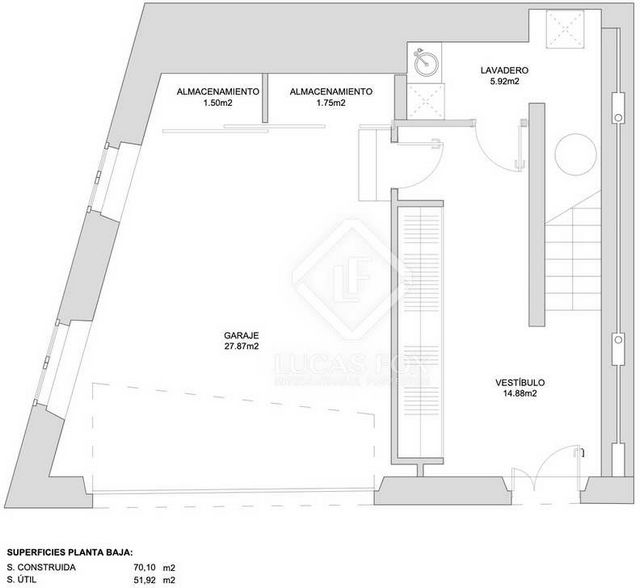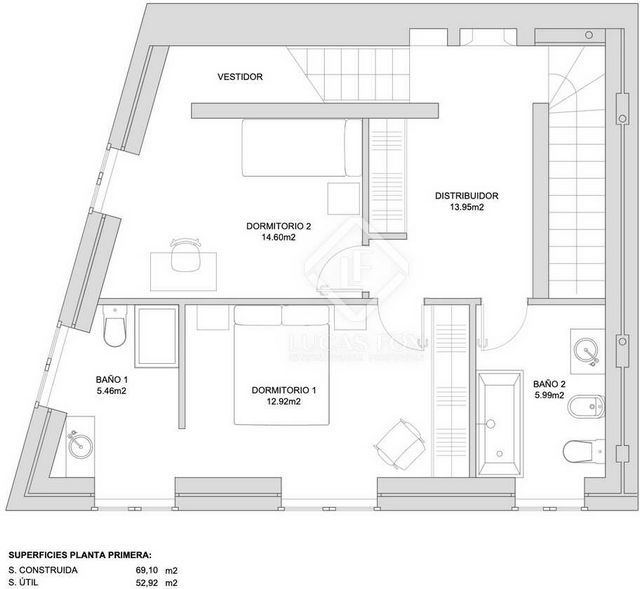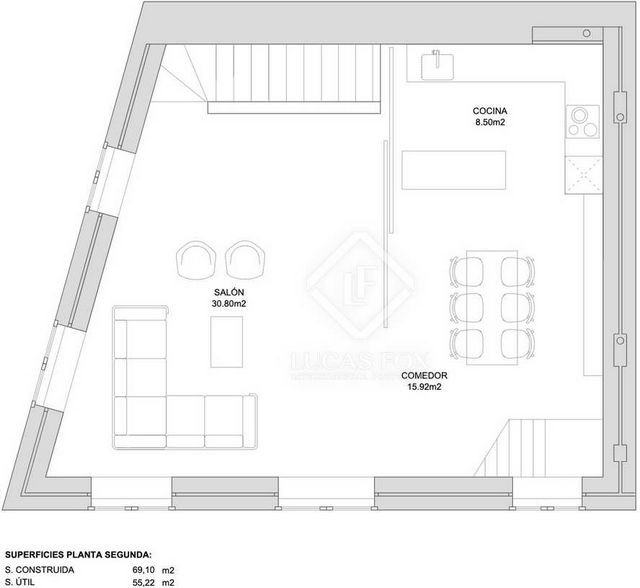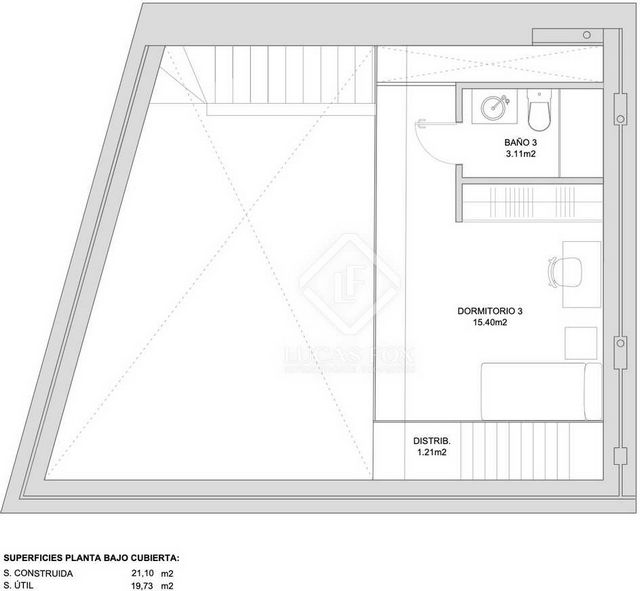PICTURES ARE LOADING...
House & Single-family home (For sale)
Reference:
WUPO-T19175
/ vig38114
This is a rare opportunity to find a terraced house for sale in the city centre of Vigo with private parking. The property was designed and finished by a well known interior designer in Vigo and the architectural firm Villace & Cominges. Its total renovation consists of an old house converted into a unique home in the city centre. It is in the historic city centre and within walking distance of the city centre square, "Puerta del Sol". Once we arrive at the property, we access the house from the street level. Once inside, we have the entrance hall. Towards the left, we access the garage area. Here you will find a parking area for two small cars or one large car and a scooter. There is also a storage area and a laundry room. On the first level, we find a sleeping area with one bedroom, a small walk-in wardrobe, and an ensuite bedroom and bathroom. This level measures 70 m², and there is space for a small lounge area. On the second level, we find the day area, where we find the large living room, offering high ceilings up to 4 meters high. This is an open-plan level, where we access the eat-in kitchen with a breakfast bar and a small dining area nearby. The kitchen is finished, with high-end appliances and finished by Mobalco carpentry. Next to the dining area, we have a small staircase that leads to another ensuite bedroom, which overlooks the living room. The materials used throughout are of the highest quality. This outstanding property combines wood, concrete and glass creatively, and its spaces are full of light and textures. The thermal and acoustic insulation is superb. The decoration combined with the atmosphere of the property makes it a unique property to live and work at the same time. The property is being sold without furniture, but certain pieces can be discussed. The materials used throughout are of the highest quality. This would make an ideal home for a growing family or a couple looking for more space in the city centre with parking in the same property. Because of the high demand, it can be interesting for investors looking to acquire a stand-out property to rent out for tourism.
View more
View less
Esta es una rara oportunidad de encontrar una casa adosada en venta en el centro de la ciudad de Vigo con estacionamiento privado. La vivienda fue diseñada y terminada por un conocido diseñador de interiores en Vigo y el estudio de arquitectura Villace & Cominges. Su reforma total consiste en una casa antigua convertida en una vivienda singular en el centro de la ciudad. Está en el centro histórico de la ciudad ya poca distancia a pie de la plaza del centro de la ciudad, "Puerta del Sol". Una vez que llegamos a la vivienda, accedemos a la casa desde el nivel de la calle. Una vez dentro, tenemos el hall de entrada. Hacia la izquierda accedemos a la zona de garaje. Aquí usted un área de estacionamiento para dos autos pequeños o un coche grande y un scooter. También hay un área de almacenamiento y un dormitorio/estancia. En el primer nivel encontramos una zona de noche con un dormitorio, un pequeño vestidor y un dormitorio y baño en suite. Este nivel mide 70 m² y hay espacio para una pequeña sala de estar. En el segundo nivel, encontramos la zona de día, donde encontramos el gran dormitorio/estancia, que ofrece techos altos de hasta 4 metros de altura. Este es un nivel diáfano, donde accedemos a la cocina comedor con barra americana y un pequeño comedor cercano. La cocina está acabada, con electrodomésticos de alta gama y acabada por carpintería Mobalco. Junto al comedor, tenemos una pequeña escalera que conduce a otro dormitorio en suite, que da a la dormitorio/estancia de estar. Los materiales utilizados en todas partes son de la más alta calidad. Esta destacada vivienda combina madera, hormigón y vidrio de manera creativa, y sus espacios están llenos de luz y texturas. El aislamiento térmico y acústico es magnífico. La decoración combinada con el ambiente de la vivienda la convierte en una vivienda única para vivir y trabajar al mismo tiempo. La vivienda se vende sin muebles, pero se pueden discutir ciertas piezas. Los materiales utilizados en todas partes son de la más alta calidad. Esta sería una casa ideal para una familia en crecimiento o una pareja que busca más espacio en el centro de la ciudad con estacionamiento en la misma vivienda. Debido a la gran demanda, puede ser interesante para los inversores que buscan adquirir una vivienda destacada para alquilar con fines turísticos.
This is a rare opportunity to find a terraced house for sale in the city centre of Vigo with private parking. The property was designed and finished by a well known interior designer in Vigo and the architectural firm Villace & Cominges. Its total renovation consists of an old house converted into a unique home in the city centre. It is in the historic city centre and within walking distance of the city centre square, "Puerta del Sol". Once we arrive at the property, we access the house from the street level. Once inside, we have the entrance hall. Towards the left, we access the garage area. Here you will find a parking area for two small cars or one large car and a scooter. There is also a storage area and a laundry room. On the first level, we find a sleeping area with one bedroom, a small walk-in wardrobe, and an ensuite bedroom and bathroom. This level measures 70 m², and there is space for a small lounge area. On the second level, we find the day area, where we find the large living room, offering high ceilings up to 4 meters high. This is an open-plan level, where we access the eat-in kitchen with a breakfast bar and a small dining area nearby. The kitchen is finished, with high-end appliances and finished by Mobalco carpentry. Next to the dining area, we have a small staircase that leads to another ensuite bedroom, which overlooks the living room. The materials used throughout are of the highest quality. This outstanding property combines wood, concrete and glass creatively, and its spaces are full of light and textures. The thermal and acoustic insulation is superb. The decoration combined with the atmosphere of the property makes it a unique property to live and work at the same time. The property is being sold without furniture, but certain pieces can be discussed. The materials used throughout are of the highest quality. This would make an ideal home for a growing family or a couple looking for more space in the city centre with parking in the same property. Because of the high demand, it can be interesting for investors looking to acquire a stand-out property to rent out for tourism.
Reference:
WUPO-T19175
Country:
ES
Region:
Pontevedra
City:
Vigo
Postal code:
36202
Category:
Residential
Listing type:
For sale
Property type:
House & Single-family home
Property subtype:
Villa
Property size:
2,465 sqft
Bedrooms:
3
Bathrooms:
3
Furnished:
Yes
Equipped kitchen:
Yes
Parkings:
1
Garages:
1
Cellar:
Yes
High ceilings:
Yes
REAL ESTATE PRICE PER SQFT IN NEARBY CITIES
| City |
Avg price per sqft house |
Avg price per sqft apartment |
|---|---|---|
| Vila Nova de Cerveira | - | USD 255 |
| Caminha | USD 170 | - |
| Ponte de Lima | USD 160 | USD 288 |
| Galicia | - | USD 271 |
| Esposende | - | USD 221 |
| Esposende | USD 227 | USD 253 |
| Vila Nova de Famalicão | USD 146 | USD 183 |
| Fafe | USD 125 | - |
| Maia | USD 206 | USD 253 |
| Maia | USD 224 | USD 255 |
| Matosinhos | - | USD 387 |
| Valongo | USD 175 | USD 186 |
| Paredes | USD 184 | USD 329 |
| Porto | USD 367 | USD 415 |
