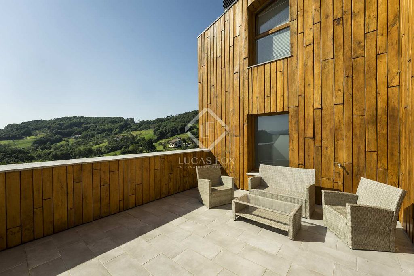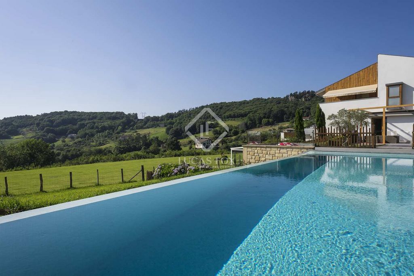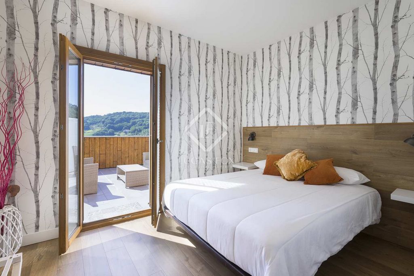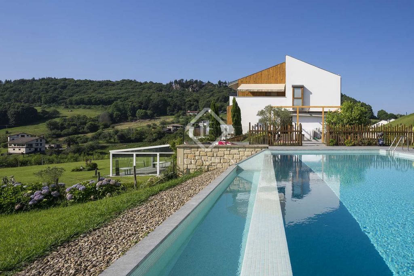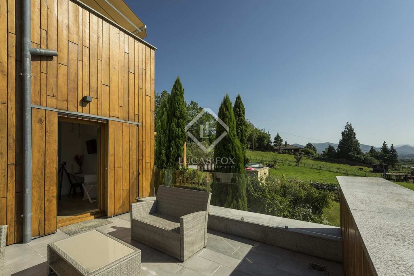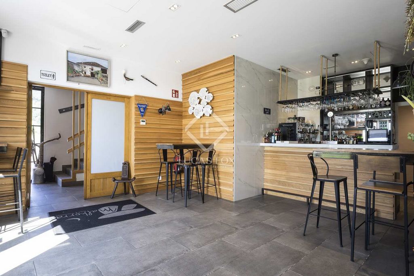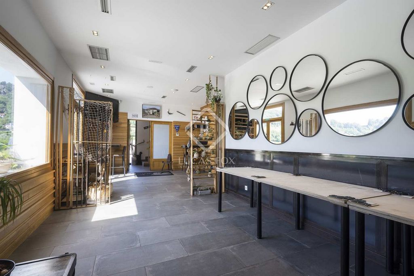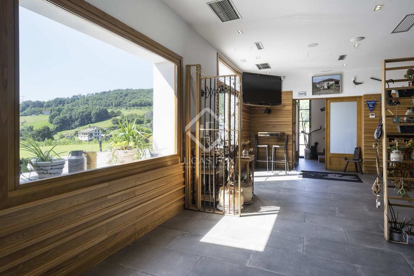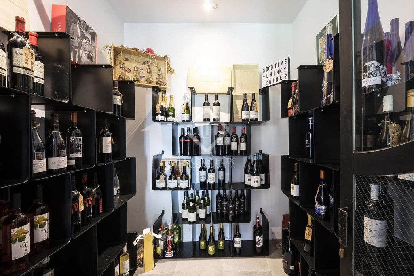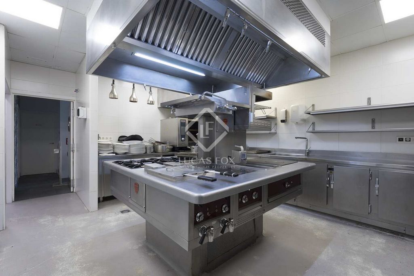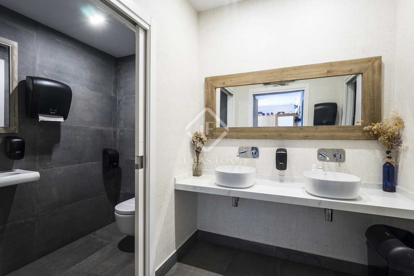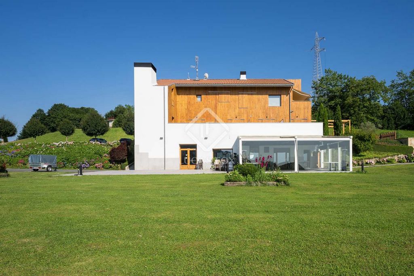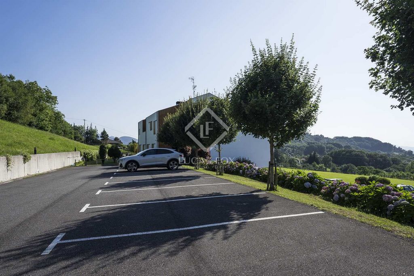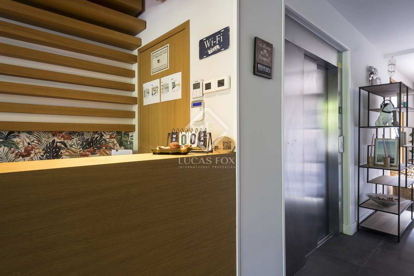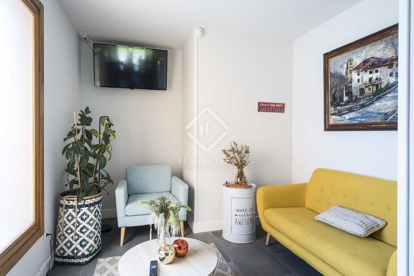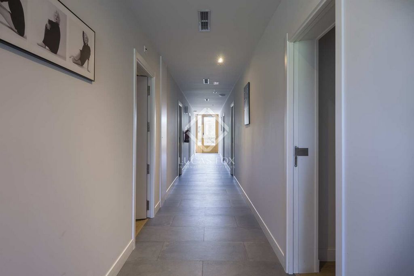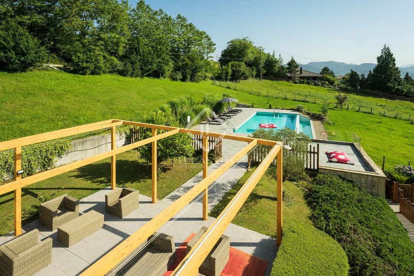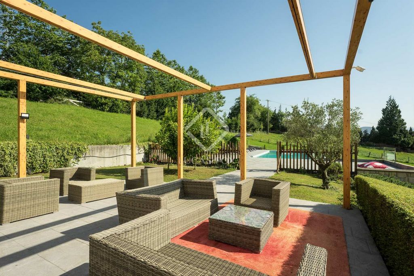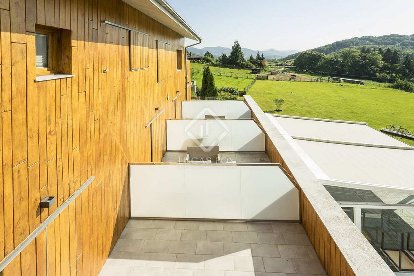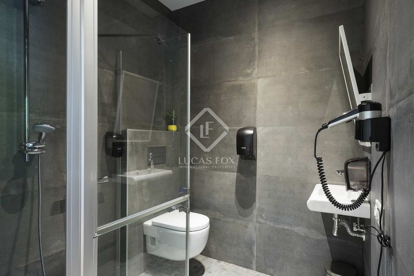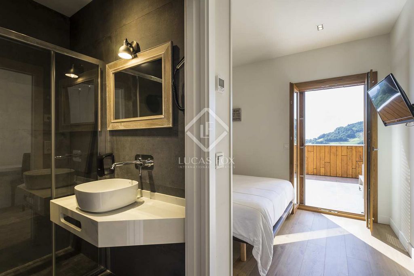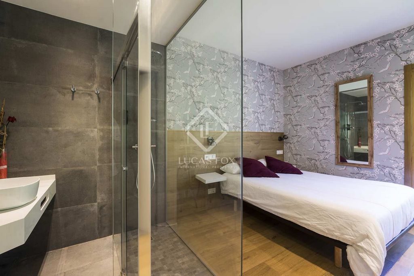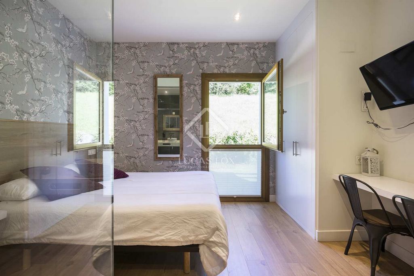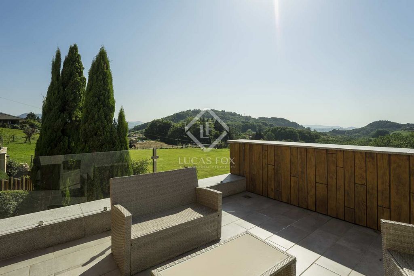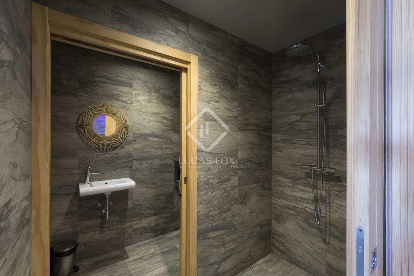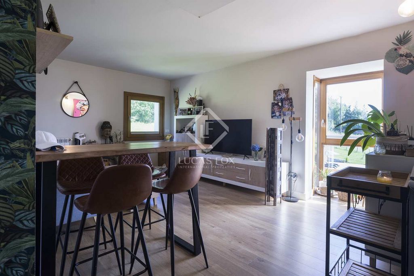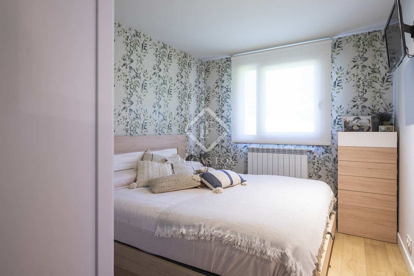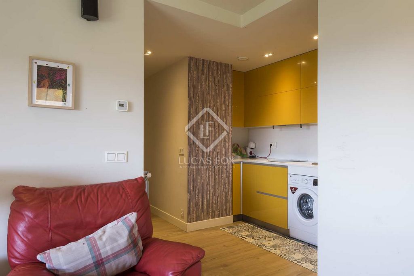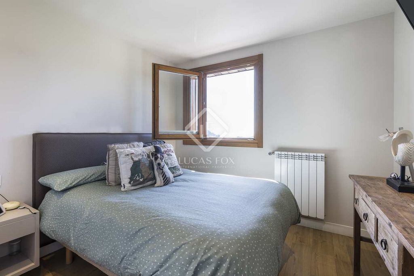PICTURES ARE LOADING...
House & single-family home for sale in Oiartzun
USD 3,531,596
House & Single-family home (For sale)
Reference:
WUPO-T20892
/ ssb43355
Lucas Fox San Sebastián presents this impressive villa, located near the castle of Beloaga and surrounded by a beautiful natural environment with panoramic views of San Sebastián. This modern three-storey villa was built in 2017 on an extensive 35,000 m² plot , which includes garden areas , an infinity pool and a spa. It also offers extensive meadows and a wooded forest, which offer residents and guests a quiet and peaceful environment. On the lower ground floor is the restaurant and terrace area. It has about 183 m² and is distributed in a kitchen area, a bar area, a wine cellar, an interior living-dining room with access to a large covered heated terrace. The kitchen is fully equipped to carry out catering activities, with stainless steel furniture and a refrigerated area. The living-dining room is spacious, leads to the bar area and has access to a 91 m² covered, heated and glazed terrace with wonderful views of the surroundings and San Sebastián. The ground floor has an area of about 244 m² built. It is intended for hotel activity and is distributed in a reception area and eight bedrooms with their respective bathrooms. Four bedrooms enjoy a private west facing terrace to enjoy the afternoon sun. On the first floor there are two houses. Both are distributed in two bedrooms, two bathrooms, a living room with a open kitchen and a terrace. In addition, each of them has access to a very large space below deck, which allows you to make good use of the space for an additional room . The pool area is designed with a 157 m² solarium and a 48 m² terrace with a pergola, perfect spaces to enjoy the sun and relax outdoors. In addition, the spa includes a hot tub, sauna area, and hot and cold showers, providing a relaxing and rejuvenating environment for residents or guests. Additionally, La Finca has a large car park with 22 spaces in the lower part and 11 spaces in the upper part. The building has thermal and acoustic insulation and is fully adapted to accessibility standards, with a lift that connects the three floors. It comes equipped with a heat pump in the restaurant-bar area, as well as heating by means of radiators in the houses. It has access control by card, as well as a video surveillance system. Get in touch for more information.
View more
View less
Lucas Fox San Sebastián presenta esta impresionante villa, situada cerca del castillo de Beloaga y rodeada de un precioso entorno natural con vistas panorámicas a San Sebastián. Esta moderna villa de tres plantas se construyó en el año 2017 sobre una extensa parcela de 35.000 m², que incluye zonas ajardinadas, piscina infinita y spa. Además ofrece extensas praderas y un bosque arbolado, que ofrecen a los residentes y huéspedes un entorno tranquilo y apacible. En la planta semisótano se encuentra la zona de restaurante y terraza. Cuenta con unos 183 m² y se distribuye en una zona de cocina, una zona de barra, una vinoteca, un salón-comedor interior con salida a una amplia terraza cubierta climatizada. La cocina está totalmente equipada para desarrollar la actividad hostelera, con muebles de acero inoxidable y zona frigorífica. El salón-comedor es amplio, se comunica con la zona de barra y tiene salida a una terraza cubierta climatizada y acristala de 91 m² con maravillosas vistas al entorno y San Sebastián. La planta baja tiene una superficie de unos 244 m² construidos. Está destinada a la actividad hotelera y se distribuye en una zona de recepción y ocho dormitorios con sus respectivos baños incorporados. Cuatro dormitorios disfrutan de terraza privada con orientación oeste para disfrutar del sol de la tarde. En la primera planta se encuentran dos viviendas. Ambas se distribuyen en dos dormitorios, dos baños, un salón con cocina americana y una terraza. Además, cada una de ellas tiene acceso a un espacio bajo cubierta muy amplio, lo que permite aprovechar muy bien el espacio para alguna estancia adicional. La zona de la piscina está diseñada con un solárium de unos 157 m² y una terraza con pérgola de 48 m², unos espacios perfectos para disfrutar del sol y relajarse al aire libre. Además, el spa incluye una bañera de hidromasaje, una zona de sauna y duchas de agua fría y caliente, lo que proporciona un ambiente relajante y rejuvenecedor para los residentes o los huéspedes. Adicionalmente la finca cuenta con un gran aparcamiento de 22 plazas en la parte inferior y 11 plazas en la parte superior. El edificio cuenta con aislamiento térmico y acústico y está totalmente adaptado a las normas de accesibilidad, con un ascensor que conecta las tres plantas. Viene equipado con bomba de calor en la zona del restaurante-bar, además de calefacción mediante radiadores en las viviendas. Dispone de control de acceso mediante tarjeta, así como de sistema de videovigilancia. Póngase en contacto para más información.
Lucas Fox San Sebastián presents this impressive villa, located near the castle of Beloaga and surrounded by a beautiful natural environment with panoramic views of San Sebastián. This modern three-storey villa was built in 2017 on an extensive 35,000 m² plot , which includes garden areas , an infinity pool and a spa. It also offers extensive meadows and a wooded forest, which offer residents and guests a quiet and peaceful environment. On the lower ground floor is the restaurant and terrace area. It has about 183 m² and is distributed in a kitchen area, a bar area, a wine cellar, an interior living-dining room with access to a large covered heated terrace. The kitchen is fully equipped to carry out catering activities, with stainless steel furniture and a refrigerated area. The living-dining room is spacious, leads to the bar area and has access to a 91 m² covered, heated and glazed terrace with wonderful views of the surroundings and San Sebastián. The ground floor has an area of about 244 m² built. It is intended for hotel activity and is distributed in a reception area and eight bedrooms with their respective bathrooms. Four bedrooms enjoy a private west facing terrace to enjoy the afternoon sun. On the first floor there are two houses. Both are distributed in two bedrooms, two bathrooms, a living room with a open kitchen and a terrace. In addition, each of them has access to a very large space below deck, which allows you to make good use of the space for an additional room . The pool area is designed with a 157 m² solarium and a 48 m² terrace with a pergola, perfect spaces to enjoy the sun and relax outdoors. In addition, the spa includes a hot tub, sauna area, and hot and cold showers, providing a relaxing and rejuvenating environment for residents or guests. Additionally, La Finca has a large car park with 22 spaces in the lower part and 11 spaces in the upper part. The building has thermal and acoustic insulation and is fully adapted to accessibility standards, with a lift that connects the three floors. It comes equipped with a heat pump in the restaurant-bar area, as well as heating by means of radiators in the houses. It has access control by card, as well as a video surveillance system. Get in touch for more information.
Reference:
WUPO-T20892
Country:
ES
Region:
Guipuzcoa
City:
Oiartzun
Postal code:
20180
Category:
Residential
Listing type:
For sale
Property type:
House & Single-family home
Property subtype:
Villa
Property size:
7,868 sqft
Lot size:
376,737 sqft
Bedrooms:
13
Bathrooms:
12
Equipped kitchen:
Yes
Garages:
1
Wheelchair accessible:
Yes
Elevator:
Yes
Alarm:
Yes
Swimming pool:
Yes
Air-conditioning:
Yes
