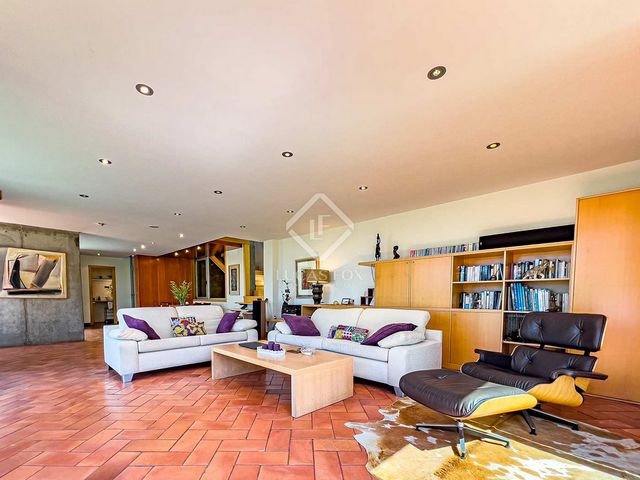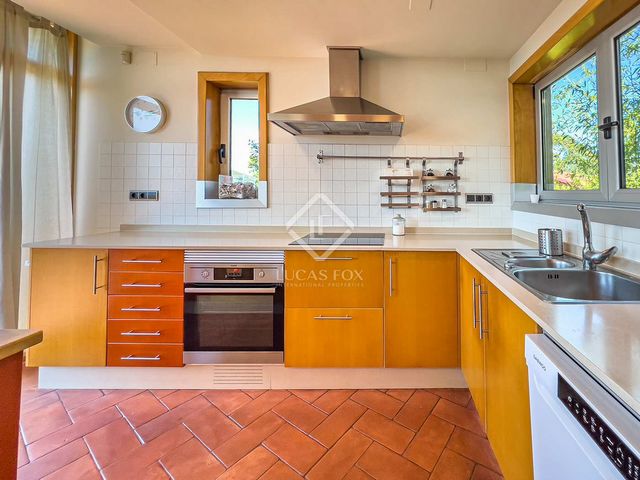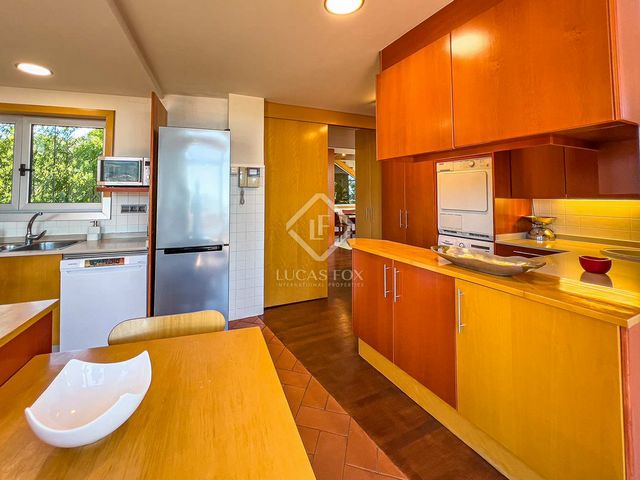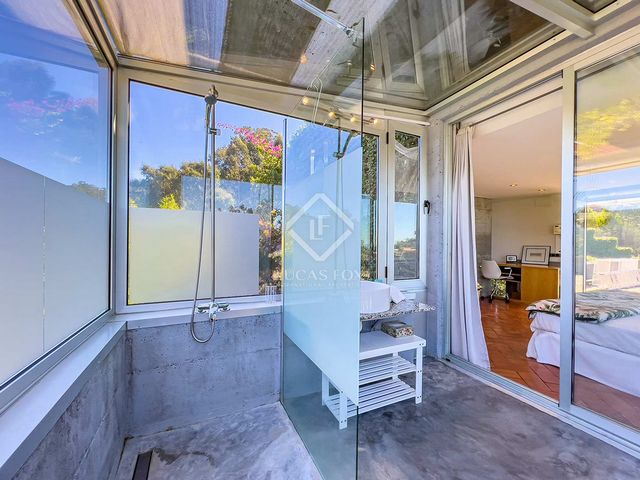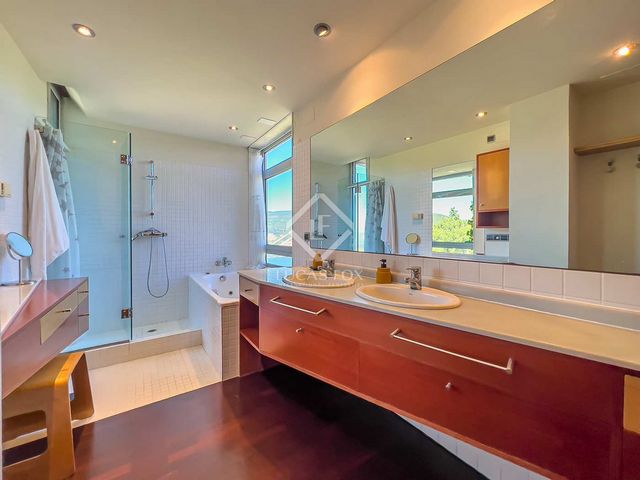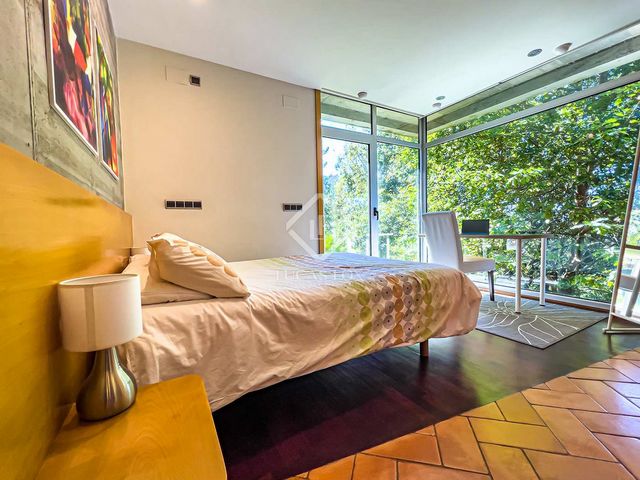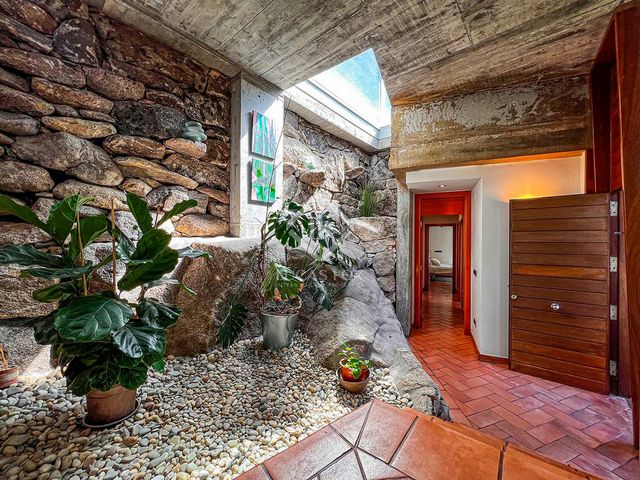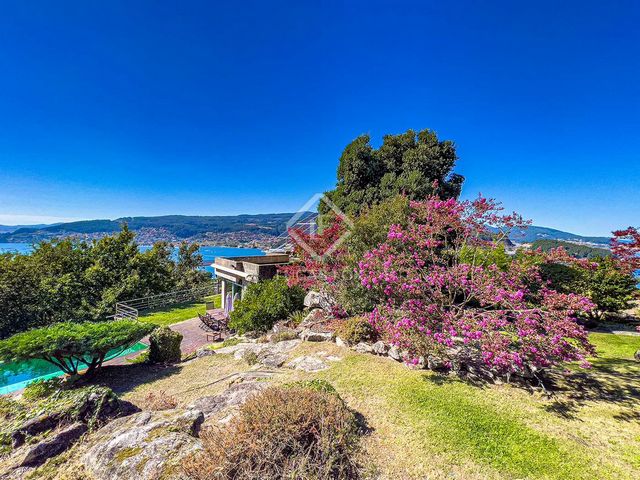PICTURES ARE LOADING...
Long term rental house & single-family home in Redondela
USD 3,854 / month
House & Single-family home (Long term rentals)
Reference:
WUPO-T22650
/ vigr46632
A short distance from Vigo city centre, we find this unique designer villa, with four levels of space, a mature garden, stunning views and sunny aspect. The villa, built with concrete and large glass above a solid rock, overlooks the entire Vigo Estuary, the Rande bridge and the island of San Simon. Situated in a quiet area and surrounded by forest land. The villa consists of four levels of space. The ground level, which measures almost 80 m², offers a garage for one car, a utility room, a guest toilet, a small workshop, and the entrance hall for the property. There is also a panoramic lift that reaches all the levels. On the first floor is the reception hall, where we find the sleeping area. This area offers two bedrooms and a shared bathroom, an indoor garden, a wine cellar, a machine room and an en-suite bedroom with a walk-in wardrobe. This area has access to an outdoor gravel terrace next to the garden section. On the third level, we have the living area, which measures 113 m² where we find the living and dining room, the eat-in kitchen, the reception hall and guest toilet. This area offers a rear entrance to the villa, where we find a barbecue section and an outdoor dining area. The front side offers an outdoor porch and terrace, leading to the infinity pool and front garden. On the top floor, we find another en-suite bedroom that leads to an outdoor front terrace filled with gravel. The villa's interior is finished with a warm minimalist style and enjoys views of the areas surrounding the property. The idea was to construct a villa in which abundant light enters the interior and simultaneously overlooks places like the estuary, the forest and the beautiful garden, always witnessing the weather in the summer and winter months. The property is finished with energy-efficient installations and climate control throughout with a modern finish. The total size of the property is 3,000 m². Outside is a mature garden, with ornamental trees, shrubs, an orchard area, fruit trees, and oak and chestnut trees surrounding the property, giving it a forest feeling and privacy. This would be an ideal property for a couple or family looking for a modern home to live and relax and entertain families and friends throughout the day and evenings, as well as being situated a short drive to Vigo city centre, the charming town of Redondela and the lovely city of Pontevedra. The property is on a hilltop slope. Please call us for further information.
View more
View less
A poca distancia del centro de Vigo, encontramos esta singular villa de diseño, con cuatro niveles de espacio, jardín maduro, impresionantes vistas y mucho sol. La villa, construida con hormigón y grandes cristales sobre una sólida roca, domina toda la ría de Vigo, el puente de Rande y la isla de San Simón. Situado en una zona tranquila y rodeado de terreno forestal. La villa consta de cuatro niveles de espacio. La planta baja, de casi 80 m², ofrece un garaje para un coche, un lavadero, un aseo para invitados, un pequeño taller y el recibidor de entrada a la vivienda. También hay un ascensor panorámico que llega a todos los niveles. En la primera planta se encuentra el recibidor de recepción, donde encontramos la zona de dormitorio. Esta zona ofrece dos dormitorios y un baño compartido, un jardín interior, una bodega, una estancia de máquinas y un dormitorio en suite con vestidor. Esta zona tiene acceso a una terraza exterior de grava junto a la zona del jardín. En el tercer nivel tenemos la superficie habitable, la cual mide 113 m² donde encontramos la comedor, el comedor, la cocina comedor, el recibidor de recepción y el baño de visitas. Esta zona ofrece una entrada trasera a la villa, donde encontramos una sección de barbacoa y un comedor al aire libre. La parte delantera ofrece un porche exterior y una terraza que conduce a la piscina infinita y al jardín delantero. En la planta superior encontramos otro dormitorio en suite que conduce a una terraza frontal exterior llena de grava. El interior de la villa está acabado con un cálido estilo minimalista y disfruta de vistas a las zonas que rodean la vivienda. La idea era construir una villa en la que entrara abundante luz al interior y al mismo tiempo contemplara lugares como la ría, el bosque y el bonito/a jardín, siendo siempre testigo del clima en los meses de verano e invierno. La vivienda está terminada con instalaciones energéticamente eficientes y control de clima con un acabado moderno. El tamaño total de la vivienda es de 3.000 m². En el exterior hay un jardín maduro, con árboles ornamentales, arbustos, zona de huerto, árboles frutales y robles y castaños que rodean la vivienda, dándole una sensación de bosque y privacidad. Esta sería una vivienda ideal para una pareja o familia que busca un vivienda moderno para vivir, relajarse y recibir a familias y amigos durante todo el día y la noche, además de estar situada a poca distancia en coche del centro de la ciudad de Vigo, la encantadora ciudad de Redondela y la preciosa ciudad de Pontevedra. La vivienda está en la ladera de una colina. Por favor llámenos para más información.
A short distance from Vigo city centre, we find this unique designer villa, with four levels of space, a mature garden, stunning views and sunny aspect. The villa, built with concrete and large glass above a solid rock, overlooks the entire Vigo Estuary, the Rande bridge and the island of San Simon. Situated in a quiet area and surrounded by forest land. The villa consists of four levels of space. The ground level, which measures almost 80 m², offers a garage for one car, a utility room, a guest toilet, a small workshop, and the entrance hall for the property. There is also a panoramic lift that reaches all the levels. On the first floor is the reception hall, where we find the sleeping area. This area offers two bedrooms and a shared bathroom, an indoor garden, a wine cellar, a machine room and an en-suite bedroom with a walk-in wardrobe. This area has access to an outdoor gravel terrace next to the garden section. On the third level, we have the living area, which measures 113 m² where we find the living and dining room, the eat-in kitchen, the reception hall and guest toilet. This area offers a rear entrance to the villa, where we find a barbecue section and an outdoor dining area. The front side offers an outdoor porch and terrace, leading to the infinity pool and front garden. On the top floor, we find another en-suite bedroom that leads to an outdoor front terrace filled with gravel. The villa's interior is finished with a warm minimalist style and enjoys views of the areas surrounding the property. The idea was to construct a villa in which abundant light enters the interior and simultaneously overlooks places like the estuary, the forest and the beautiful garden, always witnessing the weather in the summer and winter months. The property is finished with energy-efficient installations and climate control throughout with a modern finish. The total size of the property is 3,000 m². Outside is a mature garden, with ornamental trees, shrubs, an orchard area, fruit trees, and oak and chestnut trees surrounding the property, giving it a forest feeling and privacy. This would be an ideal property for a couple or family looking for a modern home to live and relax and entertain families and friends throughout the day and evenings, as well as being situated a short drive to Vigo city centre, the charming town of Redondela and the lovely city of Pontevedra. The property is on a hilltop slope. Please call us for further information.
Reference:
WUPO-T22650
Country:
ES
Region:
Pontevedra
City:
Redondela
Postal code:
36812
Category:
Residential
Listing type:
Long term rentals
Property type:
House & Single-family home
Property subtype:
Villa
Property size:
6,178 sqft
Lot size:
32,292 sqft
Bedrooms:
4
Bathrooms:
4
Furnished:
Yes
Equipped kitchen:
Yes
Parkings:
1
Garages:
1
Alarm:
Yes
Swimming pool:
Yes
Air-conditioning:
Yes
Balcony:
Yes
Terrace:
Yes
Cellar:
Yes
Outdoor Grill:
Yes
AVERAGE HOME VALUES IN REDONDELA
REAL ESTATE PRICE PER SQFT IN NEARBY CITIES
| City |
Avg rent price per sqft house |
Avg rent price per sqft apartment |
|---|---|---|
| Galicia | USD 0.44 | USD 0.70 |
| Maia | - | USD 0.46 |




