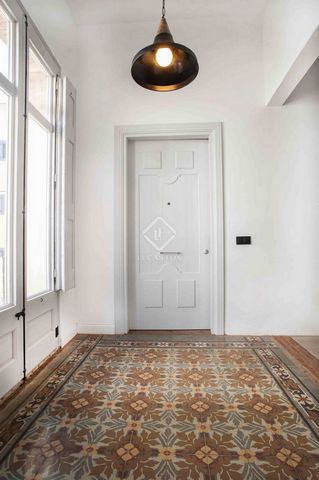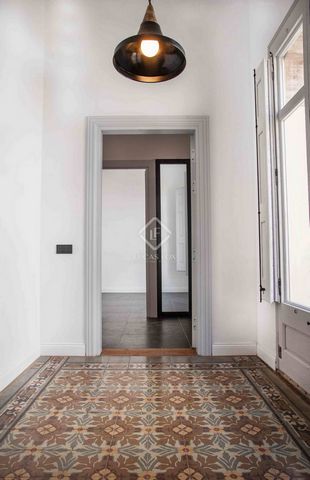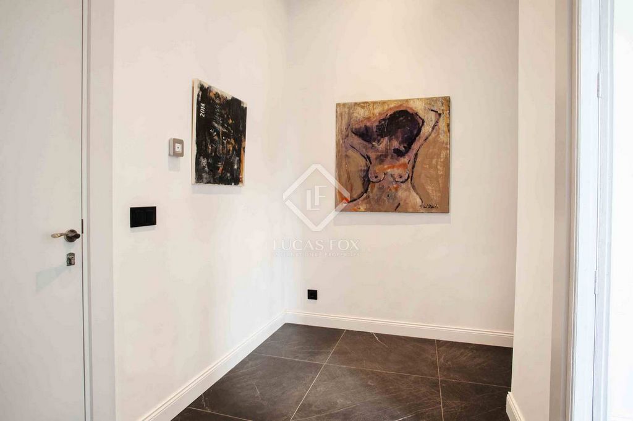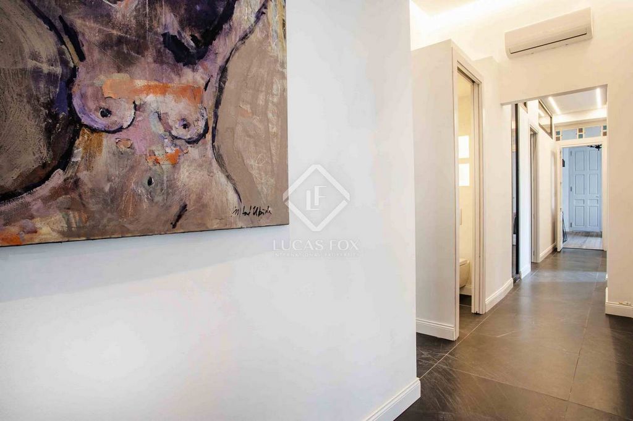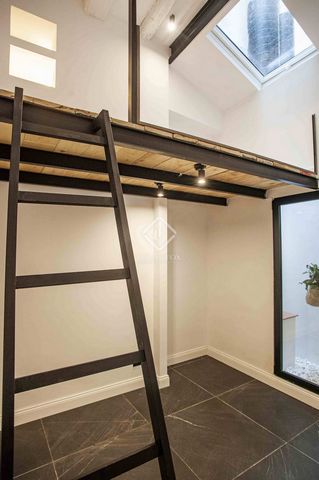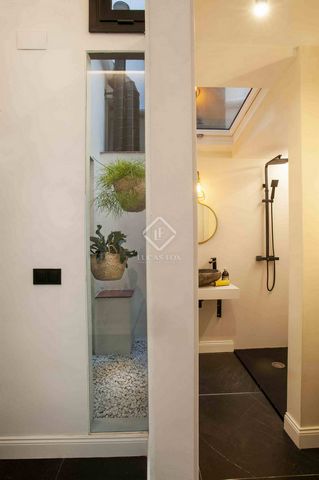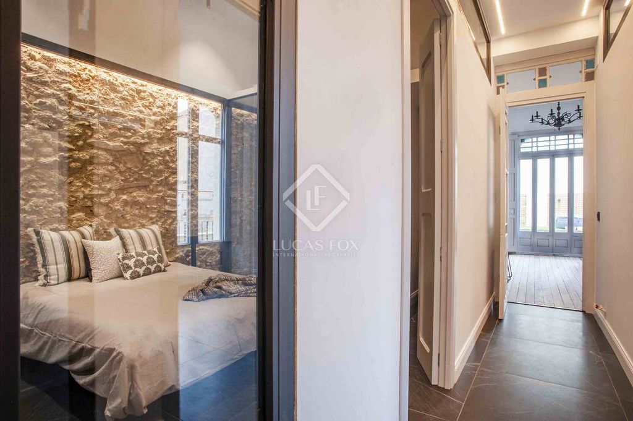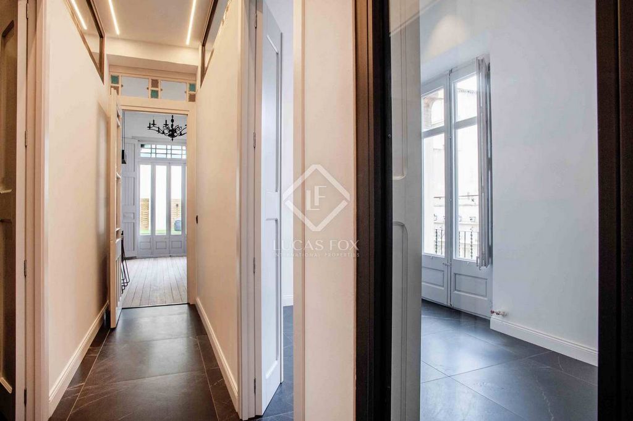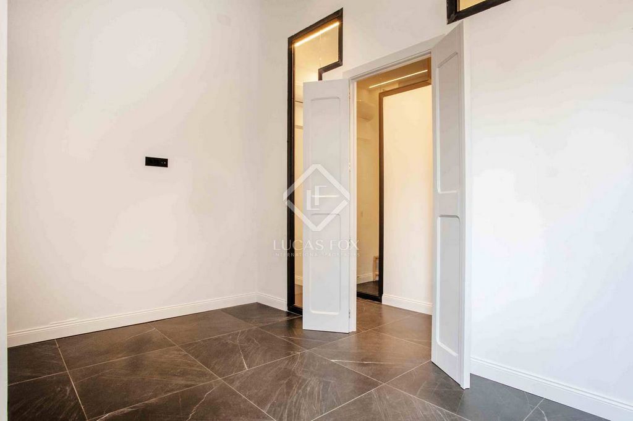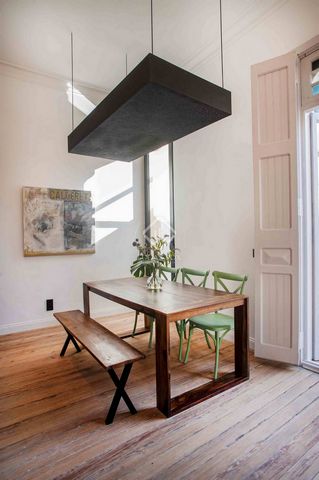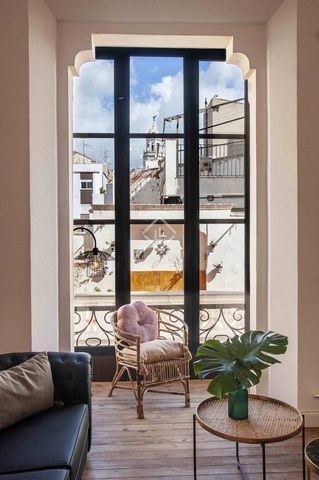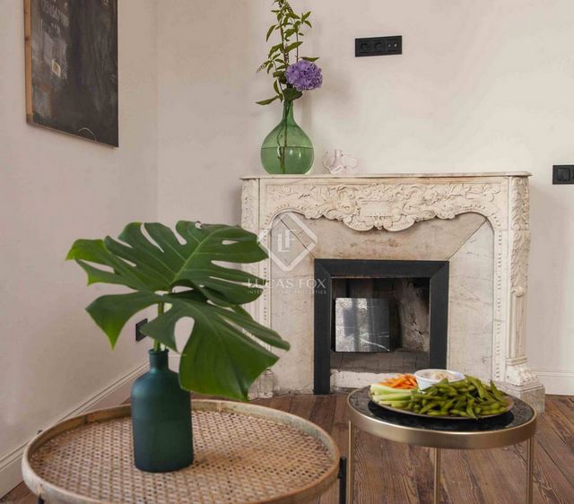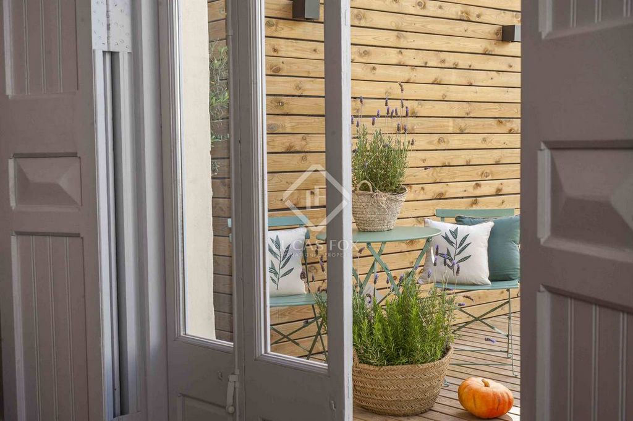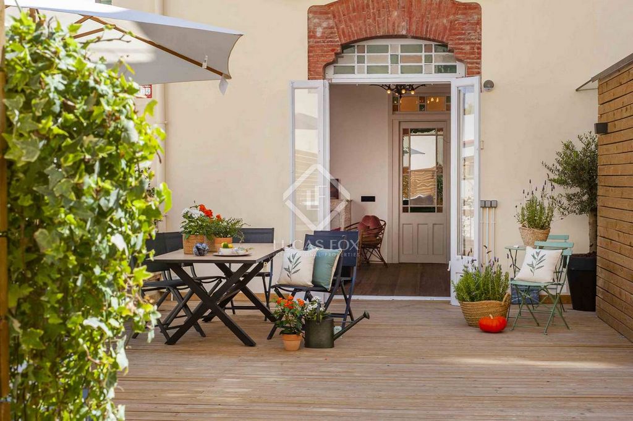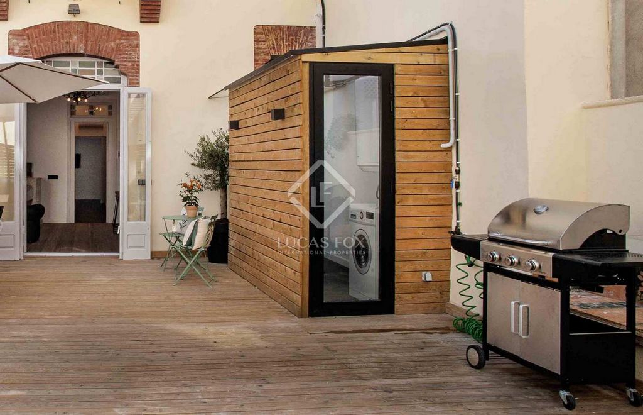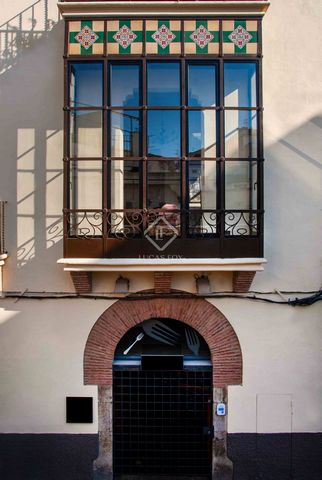PICTURES ARE LOADING...
Apartment & condo for sale in Vilanova i la Geltrú
USD 787,629
Apartment & Condo (For sale)
Reference:
WUPO-T23702
/ vil48666
Casa Ricart is a listed stately apartment from the 19th century, the work of architect Josep Font i Gumà. It is located in the centre, next to the Rambla Principal and has been completely renovated and meticulously decorated by a private interior design company. Its architect, Josep Font i Gumà (1859-1922), was a renowned architect from Vilanova who built well-known buildings such as the Xalet Miramar or del Nin or the Pirelli factory in Vilanova, the Hospital del Redós de Sant Josep i Sant Pere in Sant Pere de Ribes or the Hospital de Sant Joan in Sitges. In 1901, Josep Maria Ricart requested planning permission to carry out renovations in the building, according to the project of Josep Font i Gumà, hence the house is known as Casa Ricart. The property occupies most of the main floor of the building and has several rooms that can be used as the new owner prefers. The current design has a layout of four double bedrooms, two bathroom, a large entrance hall, a living-dining room with an open kitchen and an impressive 95 m² terrace made up of three rooms next to the dining room. The large main bedroom has its own bathroom. The wall that doubles as the headboard of the bed is made of original pebbled stone, glazed and illuminated. It has a large number of original elements that offer an exclusive period atmosphere. Among them we find in the living room the original decorative fireplace built in marble, as well as wooden beams, plaster rosettes, original wooden flooring, Roca slate flooring and cabinet-making interior carpentry. These period elements are combined with modern elements such as quality taps, LED linear lighting and other components that provide comfort such as heating by mains gas radiators and air conditioning. In the bedrooms, custom-made wardrobes have been arranged to better adapt the spaces The property has an updated tourist license that allows the tourist rental of the property. La Finca is located on a semi-pedestrian street, making it quieter and less noisy. Rarely does an architectural gem like this come on the market, making it a unique opportunity to acquire a part of Vilanova's modernist heritage.
View more
View less
Casa Ricart es un piso señorial catalogado del siglo XIX, obra del arquitecto Josep Font i Gumà. Se ubica en pleno centro, al lado de la Rambla Principal y está totalmente rehabilitado y decorado minuciosamente por una empresa privada de interiorismo. Su arquitecto, Josep Font i Gumà (1859-1922), fue un renombrado arquitecto de Vilanova que construyó conocidos edificios como el Xalet Miramar o del Nin o la fábrica Pirelli en Vilanova, el Hospital del Redós de Sant Josep i Sant Pere en Sant Pere de Ribes o el Hospital de Sant Joan en Sitges. En 1901, Josep Maria Ricart solicitó el permiso de obras para efectuar reformas en el edificio, según el proyecto de Josep Font i Gumà, de ahí que la casa se conozca con el nombre de Casa Ricart. La vivienda ocupa la mayor parte de la planta principal del edificio y dispone de varias estancias que podrán usarse según prefiera el nuevo propietario. El diseño actual cuenta con una distribución de cuatro dormitorios dobles, dos cuartos de baño, un amplio recibidor, un salón-comedor con cocina abierta y una impresionante terraza de 95 m² compuesta de tres ambientes a pie de comedor. El dormitorio principal, de grandes dimensiones, tiene su propio cuarto de baño. La pared que hace a su vez de cabecero de la cama es de piedra repicada original, acristalada e iluminada. Cuenta con gran cantidad de elementos originales que ofrecen un exclusivo ambiente de época. Entre ellos encontramos en el salón la chimenea original decorativa construida en mármol, así como vigas madera, rosetones de escayola, tarima de madera original, pavimento pizarra Roca y carpintería interior ebanista. Estos elementos de época se combinan con elementos modernos como griferías de calidad, iluminación lineal led y otros componentes que proporcionan comodidad como calefacción por radiadores de gas natural y aire acondicionado. En los dormitorios, se han dispuesto armarios hechos a medida para poder adaptar mejor los espacios La propiedad cuenta con licencia turística actualizada que permite el alquiler turístico de la vivienda. La finca se encuentra en una calle semipeatonal, por lo que resulta más tranquila y con menos ruidos. En pocas ocasiones sale al mercado una joya arquitectónica como esta, con lo que es una oportunidad única de adquirir una parte del patrimonio modernista de Vilanova.
Casa Ricart is a listed stately apartment from the 19th century, the work of architect Josep Font i Gumà. It is located in the centre, next to the Rambla Principal and has been completely renovated and meticulously decorated by a private interior design company. Its architect, Josep Font i Gumà (1859-1922), was a renowned architect from Vilanova who built well-known buildings such as the Xalet Miramar or del Nin or the Pirelli factory in Vilanova, the Hospital del Redós de Sant Josep i Sant Pere in Sant Pere de Ribes or the Hospital de Sant Joan in Sitges. In 1901, Josep Maria Ricart requested planning permission to carry out renovations in the building, according to the project of Josep Font i Gumà, hence the house is known as Casa Ricart. The property occupies most of the main floor of the building and has several rooms that can be used as the new owner prefers. The current design has a layout of four double bedrooms, two bathroom, a large entrance hall, a living-dining room with an open kitchen and an impressive 95 m² terrace made up of three rooms next to the dining room. The large main bedroom has its own bathroom. The wall that doubles as the headboard of the bed is made of original pebbled stone, glazed and illuminated. It has a large number of original elements that offer an exclusive period atmosphere. Among them we find in the living room the original decorative fireplace built in marble, as well as wooden beams, plaster rosettes, original wooden flooring, Roca slate flooring and cabinet-making interior carpentry. These period elements are combined with modern elements such as quality taps, LED linear lighting and other components that provide comfort such as heating by mains gas radiators and air conditioning. In the bedrooms, custom-made wardrobes have been arranged to better adapt the spaces The property has an updated tourist license that allows the tourist rental of the property. La Finca is located on a semi-pedestrian street, making it quieter and less noisy. Rarely does an architectural gem like this come on the market, making it a unique opportunity to acquire a part of Vilanova's modernist heritage.
Reference:
WUPO-T23702
Country:
ES
Region:
Barcelona
City:
Vilanova i La Geltru
Postal code:
08800
Category:
Residential
Listing type:
For sale
Property type:
Apartment & Condo
Property size:
1,399 sqft
Bedrooms:
4
Bathrooms:
2
Equipped kitchen:
Yes
Alarm:
Yes
Air-conditioning:
Yes
Fireplace:
Yes
Balcony:
Yes
Outdoor Grill:
Yes
REAL ESTATE PRICE PER SQFT IN NEARBY CITIES
| City |
Avg price per sqft house |
Avg price per sqft apartment |
|---|---|---|
| Cubelles | - | USD 357 |
| Sant Pere de Ribes | USD 253 | - |
| Sitges | USD 494 | USD 529 |
| Calafell | USD 171 | USD 212 |
| El Vendrell | USD 160 | USD 194 |
| Castelldefels | USD 488 | - |
| L'Hospitalet de Llobregat | - | USD 326 |
| Sant Cugat del Vallès | USD 385 | - |
| Barcelona | USD 358 | USD 509 |
| Barcelona | USD 590 | USD 694 |
| Tarragona | USD 189 | USD 237 |
| Tarragona | USD 356 | USD 385 |







