USD 963,587
4 bd
4,962 sqft
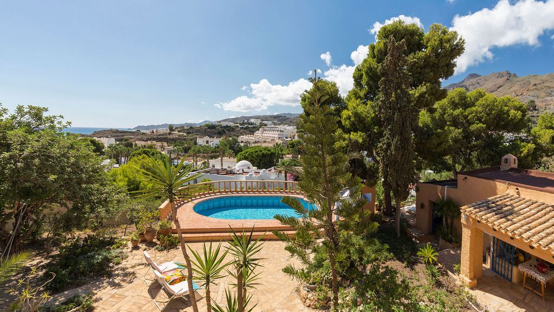
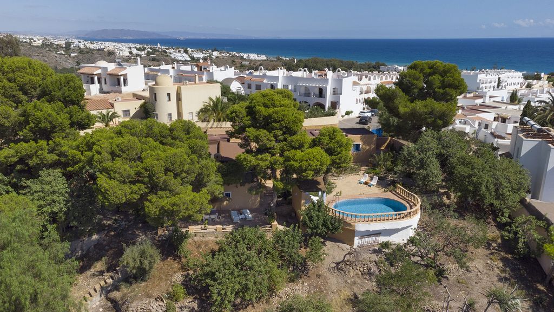
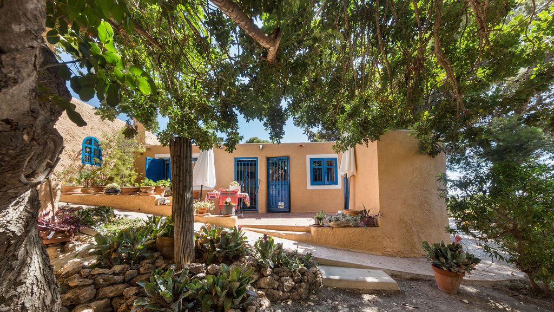
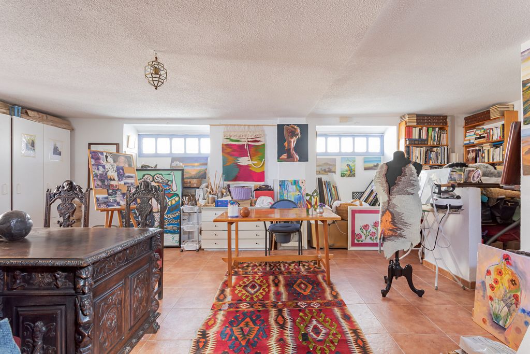
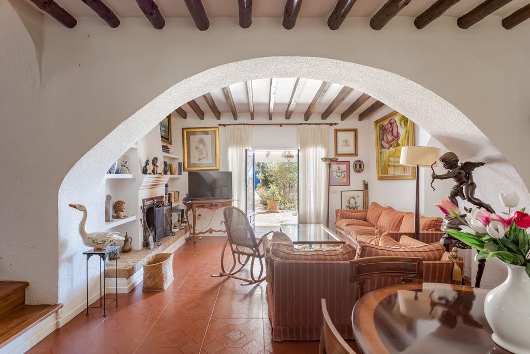
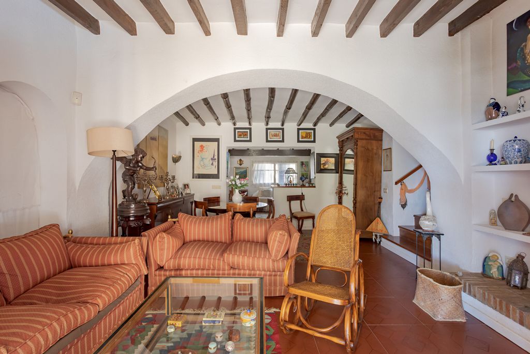
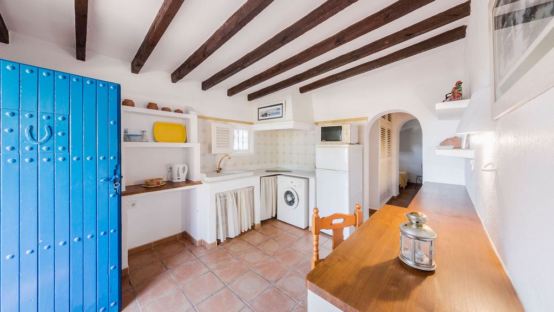
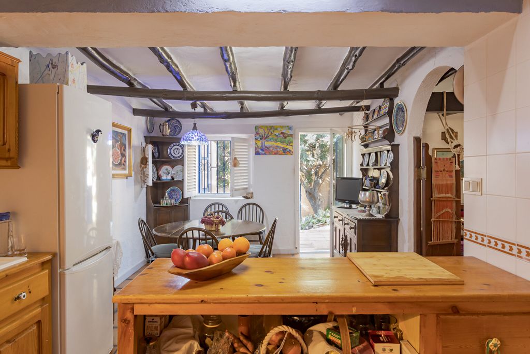
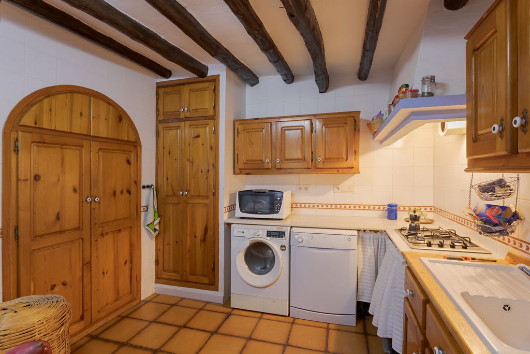
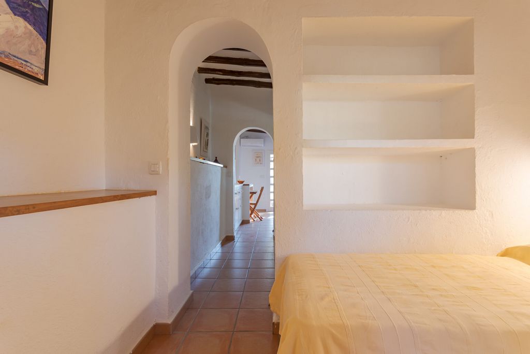
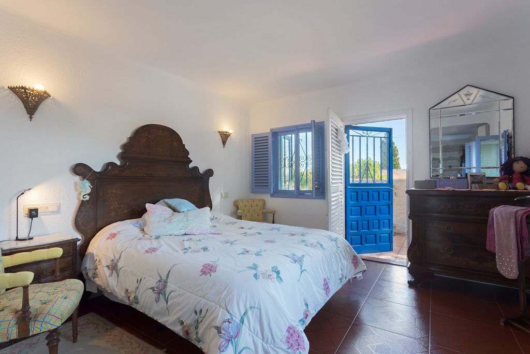
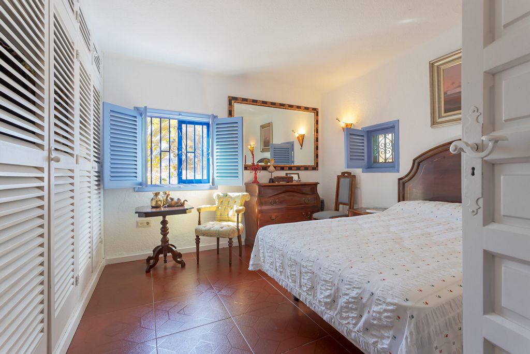
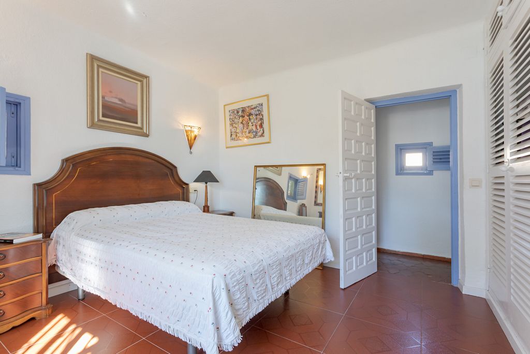
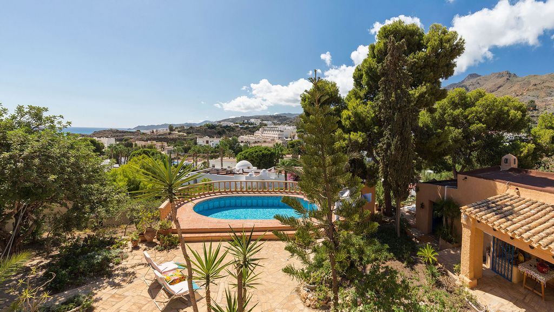
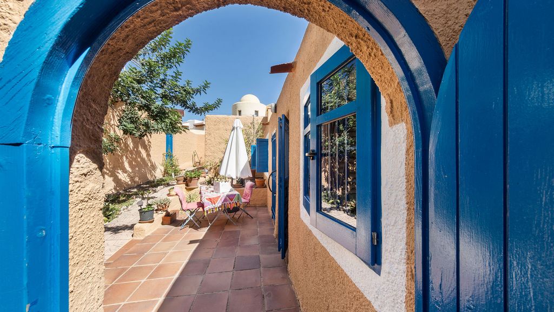
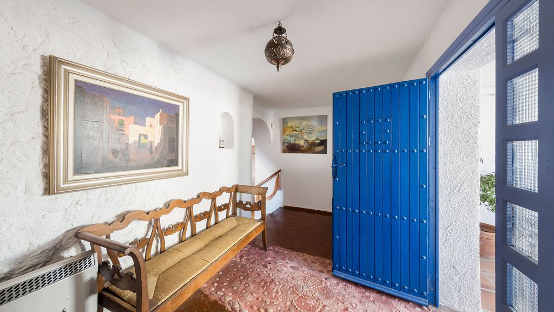
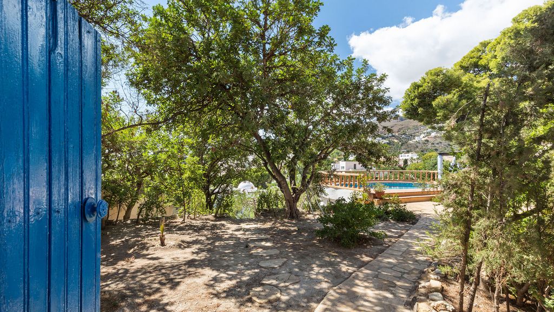
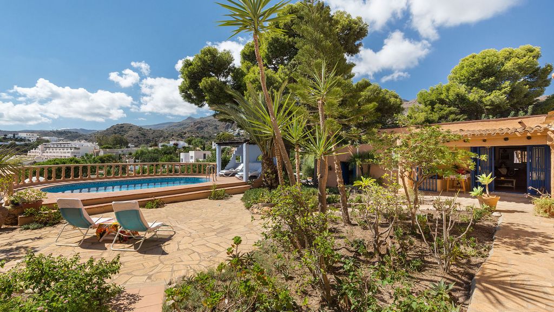
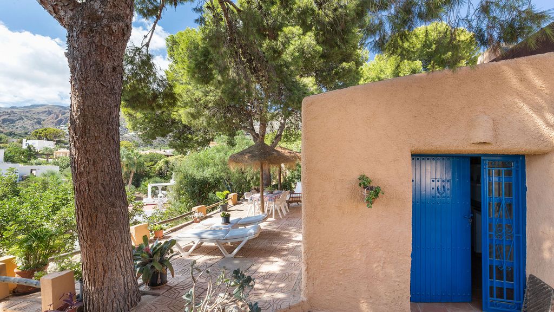
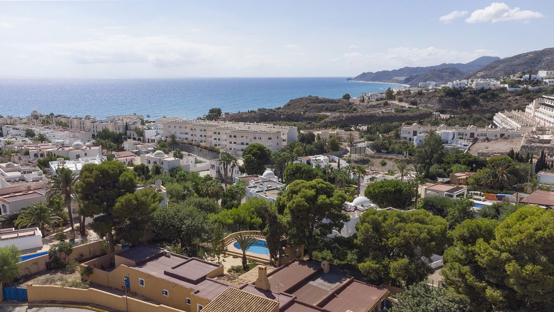
La maison principale Cette villa a une superficie construite de plus de 300m 2 sur un étage. La maison est accessible par un porche fermé avec une porte en fer forgé. La porte d’entrée s’ouvre sur un hall spacieux qui sépare les espaces de vie des chambres à dormir. À votre droite se trouve une toilette. Quelques marches descendent au salon spacieux. Ce séjour unique présente de hauts plafonds avec des poutres apparentes. Une arche, de mur à mur, divise ce bel espace en deux zones. Il y a un salon confortable autour de la cheminée et des doubles portes-fenêtres donnent sur une terrasse couverte et le jardin. La salle à manger formelle est située à l’autre côté de l’arc. Derrière la salle à manger, il y a une autre pièce avec une cheminée dans le coin et une porte qui donne à une terrasse. Cette pièce est actuellement utilisée comme atelier. Cette pièce, donne accès à la cuisine, et, à l’autre côté, à une grande chambre, actuellement utilisée comme atelier d’art. Il y a une authentique cuisine de campagne avec des meubles en bois, un coin repas et une porte donnant sur la terrasse ouest. Un couloir, à gauche du hall, mène à une salle de bains familiale et à une chambre double avec une grande armoire encastrée. Au bout du hall se trouve la chambre principale, avec son dressing, sa chambre, sa salle de bain et son accès à une terrasse privative De la terrasse, des escaliers mènent au solarium pour une vue imprenable. La maison d’hôtes Mitoyenne à la maison principale se trouve une magnifique et charmante maison d’hôtes avec une cuisine, quelques marches qui montent à un petit salon, une chambre double et une salle de douche. Cette maison dispose d’une terrasse privée avec vue mer. La maison d’hôtes peut être intégrée à la maison principale. Au fond du salon se trouve une porte qui est actuellement bloquée. Terrain urbain La propriété se dresse sur un terrain à bâtir avec pente de 1864m 2 . Il est possible de ségréger une partie du terrain avec un min. terrain de 500 mètres carrés, 30% du terrain peut être construit avec un volume maximum de 0,55m 2 /1m 2 sur deux étages. Extérieures Autour de la maison, il y a des jardins avec des arbres matures, des pins centenaires, des arbustes et des plantes à fleurs. Il y a toujours un endroit ensoleillé ou ombragé pour profiter d’un bon livre. La plupart des plantes sont indigènes ou succulentes et nécessitent peu d’irrigation. Le terrain est complètement clos, partiellement avec des murs et le reste avec une clôture. Il y a des terrasses ensoleillées et couvertes. Il y a un solarium avec une vue imprenable. Vous pouvez également profiter de la vue sur mer depuis la piscine de 30m 2 avec balustrade romaine et porche. La piscine offre une intimité totale. A côté de la maison, il y a un double garage de 36m 2 et un débarras. La maison a quatre entrées : l’entrée principale, une entrée à côté du garage qui mène à la cuisine, une entrée pour les jardiniers et une porte au bout du jardin qui donne à un chemin qui mène directement à la plage. L’entrée du jardinier donne une partie enclose parfaite pour un potager o un verger. Sur la terrasse ouest, on accède à un patio fermé, pour ranger les muebles de jardin, le barbecue ou étendre ses vêtements. Eau, électricité et gaz Cette maison de campagne singulière dispose de l’eau courante et de l’électricité. Les installations électriques et de plomberie de la maison sont en bon état. La cuisine a une plaque de cuisson à gaz, pour laquelle une bouteille de gaz est utilisée. Il y a quelques radiateurs électriques dans la maison. État et finition C’est une propriété de caractère en bon état. Il y a des plafonds d’origine avec poutres apparentes dans le salon, la salle à manger, la cuisine et dans la maison d’hôtes. Il y a deux cheminées à foyer ouvert. Il y a une grande terrasse sur le toit. La maison a les sols d’origine, des fenêtres en bois avec des volets et des grilles de sécurité. Il y a la climatisation (chaud/froid) dans la chambre principale. Il y a Internet et la télévision espagnole. La piscine a une surface de 30 mètres carrés et offre une intimité totale et une vue mer. Il y a un garage Independent et une salle de stockage. La maison dispose de quatre entrées: l’entrée principale, une entrée à côté du garage, une entrée pour le jardinier et une entrée au fond du jardin qui est relié à une rue qui vous emmène directement à la plage. Une propriété de caractère en bon état. Toutes les chambres ont des plafonds originaux avec poutres apparentes, planchers originaux, fenêtres en bois avec des volets et des clôtures de sécurité. Le toit a été entièrement refait cette année. En bref, c’est une charmante maison de famille à 500m de la plage de Mojacar où vous pouvez simultanément trouver tous les services et un large éventail de restaurants, bars et boutiques. Utilisation et utilisations potentielles Cette villa est idéale pour ceux qui recherchent une résidence permanente à Mojacar Playa. Les dépenses mensuelles sont très faibles et sont disponibles sur demande. Vous pouvez générer un revenu en louant la maison d’hôtes pour des séjours de vacances. Vous pouvez également réintégrer l’annexe à la maison principale, l’utiliser comme maison pour des proches ou pour un gardien. Son emplacement le rende également un investissement intéressant puisque la propriété est située sur un terrain urbain. La parcelle peut être ségrégée et vous pouvez vendre une partie. L’emplacement L’accès à la propriété se fait par une rue publique. La villa est située à une courte distance de la promenade de Mojacar Playa. Il existe un large éventail de restaurants internationaux et nationaux, de boutiques, de bars, de cafés, bars de plage et de salons de glaçe. Il y a des supermarchés, des banques, des cabinets médicaux privés et publics, une école secondaire, des cliniques dentaires et vétérinaires. Le beau village blanc de Mojácar est à 5 km de la propriété. Vous y trouverez le marché du mercredi, des bars, des restaurants, une école et la piscine municipale. Il y a de belles plages de sable au drapeau bleu et un large éventail de sports nautiques. Il y a deux terrains de golf de 18 trous à Mojacar Playa (Macenas et Marina Green). Le port de pêche et le port de plaisance de Garrucha sont à 6 km. Mojácar bénéficie de plus de 310 jours ensoleillés par an et son littoral s’étend sur plus de 20 km avec des criques naturelles, des falaises et des plages de sable. L’aéroport le plus proche est Almería, à environ 50 minutes, tandis que l’aéroport international de Murcie (150 km) est à une heure et demie. L’aéroport d’Alicante (210 km) est à deux heures de route. L’aéroport de Malaga est à trois heures de route. Este cortijo singular en suelo urbano en Mojacar Playa es excepcional. Es una propiedad de carácter, ubicada en una zona residencial muy solicitada a pocos pasos de la playa. El cortijo fue construido en los años setenta sobre una parcela urbana de 1864 metros cuadrados. La propiedad tiene una orientación plena sur, una piscina privada, una casa de invitados de un dormitorio y amplias vistas sobre el Mediterráneo y Mojacar Playa. La casa principal Este cortijo tiene una superficie construida de más de 300m 2 sobre una sola planta. Se accede a la vivienda a través de un porche cerrado con puerta de hierro forjado. La puerta de entrada abre en espacioso vestíbulo que separa las zonas de estar de los dormitorios. A su derecha hay un aseo y delante hay unos pocos escalones que bajan a la amplia sala de estar. Este singular salón tiene techos altos con vigas de madera vistas. Un arco, de pared a pared, divide este hermoso espacio en dos áreas. Hay una acogedor salon alrededor de la chimenea y doble puertas que dan al porche y al jardín. Un comedor formal se encuentra al otro lado del arco. Detrás del comedor hay otra estancia con chimenea en la esquina. Esta sala se utiliza actualmente como taller. Esta habitación da acceso a la cocina, por un lado, y a un gran dormitorio, actualmente utilizado como estudio de arte. La habitación también tiene acceso a la terraza orientada al oeste. Hay una auténtica cocina campestre con muebles de madera, una zona de desayuno y una puerta que da a la terraza oeste. Un distribuidor, a la izquierda del vestíbulo, conduce a un baño familiar y a un dormitorio doble con gran armario empotrado. Al final del distribuidor se encuentra el dormitorio principal, con su vestidor, dormitorio, su baño en suite y un acceso a una terraza y jardín privado. Desde la terraza privada, unas escaleras suben al solarium para disfrutar de unas vistas asombrosas. Casa de invitados Pareada a la casa principal hay una encantadora casa de invitados con una acogedora cocina, unos escalones suben a un pequeño salon, un dormitorio doble y un baño con ducha. Esta vivienda tiene su terraza privada con una hermosa vista al mar. La casa de invitados se puede incorporar a la casa principal. En el fondo del salon hay una puerta que comunica con la casa principal y que actualmente está bloqueada. Parcela urbana La vivienda esta construido sobre una parcela urbana de 1864m 2 . Es posible segregar parte del terreno con una parcela de minima 500 metros cuadrados. La ordenacion permite construir el 30% de la parcela con un volumen máximo de 0,55m 2 /1m 2 en dos plantas. Exteriores Alrededor de la casa hay jardines con árboles maduros, pinos centenarios, arbustos y plantas con flores. Siempre hay un lugar con sol o sombra para disfrutar de un buen libro. La mayoría de las plantas son autóctonas o suculentas y necesitan poca irrigación. La parcela esta totalmente cerrada, parcialmente con muros y el resto con valla. Hay terrazas soleadas y cubiertas. Hay un solarium con vistas asombrosas. Igualmente se disfruta de las vistas al mar desde la piscina de 30m 2 con balaustrada romana y acogedor porche. La zona de piscina ofrece total privacidad. Junto a la casa, hay un doble garaje de 36m 2 y un trastero. La casa tiene cuatro entradas: la entrada principal, una entrada junto al garaje que conduce a la cocina, una entrada para los jardineros y una puerta al fondo del jardín que da a un camino que llega directamente a la playa. La entrada del jardinero tiene una parte amurallada perfecto para una huerta. En la terraza oeste, hay acceso a un patio cerrado, para guardar muebles de jardín, barbacoa o tender la ropa. Agua, luz y gas La propiedad dispone de agua corriente y esta conectada a la red eléctrica. Las instalaciones eléctricas y de fontanería de la casa están en buen estado. La cocina dispone de placa de gas, para lo cual se utiliza bombona. Hay algunas radiadores eléctricas en la vivienda. Estado y acabado Este cortijo singular sobre suelo urbano en Mojacar Playa cuenta con encantadores detalles y está en buen estado. Dispone de los techos originales con vigas de madera vistas en la sala de estar, el comedor, en la cocina y el la casa de invitados. Hay dos chimeneas. La casa tiene los suelos originales, ventanas de madera con contraventanas y rejas de seguridad. Hay aire acondicionado (frío/calor) en el dormitorio principal. Hay internet y televisión española. Uso y usos potenciales Esta villa es ideal para aquellos que buscan un hogar permanente en Mojacar Playa. Los gastos mensuales son muy bajos y están disponibles bajo petición. Puede generar un ingreso alquilando la casa de invitados para estancias vacacionales. También puede reincorporar el anexo a la casa principal, usarlo como casa para familiares o para una cuidadora. Su ubicación también lo convierte en una inversión interesante ya que la propiedad se encuentra en suelo urbano. Se puede segregar la parcela y/o vender parte de ella. La ubicación El acceso a la propiedad se realiza desde una calle pública. La villa se encuentra a poca distancia del paseo marítimo de Mojacar Playa. Hay una gran oferta de restaurantes internacionales y nacionales, tiendas, bares, cafeterías, chiringuitos y heladerías. Hay supermercados, bancos, consultorios médicos privados y un centro de salud nuevo, una instituto, clínicas dentales y veterinarias. El precioso casco antiguo del pueblo blanco de Mojácar está a 5 km de la propiedad. Aquí encontrará el mercadillo los miércoles, bares, restaurantes, un colegio y la piscina municipal. Hay hermosas playas de arena con bandera azul y una gran oferta de deportes acuáticos. Hay dos campos de golf de 18 hoyos en Mojacar Playa (Macenas y Marina Green). El puerto pesquero y el puerto deportivo de Garrucha están a 6 km. Mojácar disfruta de más de 310 días soleados al año y su litoral ocupa más de 20 km con calas naturales, acantilados y playas de arena. El aeropuerto más cercano es el de Almería a unos 50 minutos, mientras que el aeropuerto internacional de Murcia (150 km) está a una hora y media. El aeropuerto de Alicante (210 km) está a dos horas en coche. El aeropuerto de Málaga está a tres horas. This romantic country house with guest annex in Mojacar Playa is a rarity. It is a character property set in a sought-after residential area at an easy walk from the beach. The house was built in traditional cortijo style in the early seventies on an extensive urban plot of 1864 square meters. The property has a complete southern exposure, a private pool, a one bedroom guest annex and broad views over the Mediterranean Sea and Mojacar Playa. This romantic country house in Mojacar Playa has a constructed size of over 300 square meter over one floor. You enter the house via an enclosed porch with iron wrought fence. The front door opens in a spacious vestibule that separates the living areas from the bedrooms. On your right is a guest toilet and in front of you, a few steps take you down into the generous living room. This singular living room has high ceilings with exposed wooden beams. A wall to wall arch divides this gorgeous space into two areas. There is a cosy seating area around the feature fireplace and large french doors that open to the porch and the garden. A formal dining area occupies the other side of the arch. A low wall separates the dining area from yet another room with fireplace in the corner. This room is currently used as an art studio. It gives access to the kitchen on one side and to a very large room, currently used as an art studio, on the opposite side. This sizeable space is a third bedroom, that can be divided into two bedrooms with room for a dressing and bathroom. There is an authentic country kitchen with wooden cabinets, a breakfast area and a door that opens to the west terrace. The corridor, left of the vestibule, leads to a family bathroom and to a double bedroom with large fitted wardrobe. At the end of the corridor is the main bedroom, with dressing area, bedroom, an en suite bathroom and access to a private terrace and garden. From the private terrace, stairs lead to the roof terrace to take in breathtaking views. Guest annex Semi detached to the main house is a wonderful, charming guest house with a cozy kitchen, some steps up to a small living room, a double bedroom and a shower room. This house has a private terrace and a mighty sea view. The guest annex can be incorporated to the main house. At the back of the living room is a door that is currently blocked. Urban plot The property stands on a building plot of 1864m 2 . It is possible to segregate part of the land with a min. plot of 500 square meters, 30% of the plot can be constructed with a maximum volume of 0,55m 2 /1m 2 over two floors. Exteriors Around the house there are gardens with mature trees, century old pine trees, shrubs and flowering plants. Most of the plants are indigenous or succulents and need little or no irrigation. There are various sun and covered terraces and a swimming pool with Roman balustrade and sea views. In addition to the house, there is a double garage, as well as a storage room. The house has four entrances: the main entrance, an entrance next to the garage, an entrance for the gardeners and an entrance at the bottom of the garden that leads to a quiet street that takes you directly to the beach. The gardener’s entrance, leads you in a walled part of the garden that is ideal for an orchard or kitchen garden. On the west terrace, there is an enclosed patio, handy to store garden furniture, a barbecue or hang the laundry. Water, electricity and gas The property has mains water and electricity. The electrical and plumbing installations of the house are in good condition. The kitchen has a gas HOB, for which a gas bottle is used. There are a few electric wall-radiators inside the house. Condition and finishing This is a character property in good condition. There are original ceilings with exposed wooden beams in the living room, dining room, kitchen and in the guest annex. There are two fireplaces. There is a large roof terrace. The house has the original floors, wooden windows with shutters and security grills. There is air conditioning (hot/cold) in the main bedroom. There is internet and Spanish TV. The pool has a surface of 30 square meter and offers complete privacy and amazing views. Use and potential uses This villa is ideal for those looking for a permanent home in Mojacar Playa. The running costs are very low and available upon request. You can generate an extra income by renting out the guest annex. You can also reincorporate the annex to the main house, use it as a granny annex or for a live-in carer. Its location also make it an interesting investment property as the property stands on urban land that can be redeveloped. You can also segregate the plot and sell off part of it. The Location Access to the property is from a public street. The villa is in walking distance of the seaside boulevard of Mojacar Playa. There is a huge variety of international and Spanish restaurants, boutiques, bars, cafes, beach bars and ice cream parlours. There are supermarkets, banks, private and public doctor’s practices, a high school, dental and veterinary clinics. The lovely old white town of Mojacar is at 5 km from the property. Here you find the weekly market on Wednesday, bars, restaurants, primary school and the municipal pool. There are beautiful sandy Blue flag beaches with a large variety of water sports activities and there are two 18 hole golf courses in Mojacar Playa. The fishing port and marina of Garrucha are at 6 km. Mojacar has over 310 days of sunshine a year and has a coastline of over 20km consisting of both natural coves and sandy beaches. Day temperatures in winter tend to be around 16-22 degrees and in summer 28-32 degrees. The closest airport is Almeria about 50 minutes away, while the international airport of Murcia (150 km) is at one and a half hour. The Alicante airport (210 km) is a two hour drive. The airport of Malaga is three hours away. Deze romantische villa in Mojacar Playa is een zeldzaam goed. Het is een karakterwoning in een gewaardeerde woonwijk op loopafstand van het strand. Het huis is begin jaren zeventig gebouwd in traditionele cortijo-stijl op een uitgestrekt bouwperceel van 1864 vierkante meter. De woning heeft een volledige zuidelijke oriëntatie, een privézwembad, een gastenwoning met één slaapkamer en een weids uitzicht over de Middellandse Zee en Mojacar Playa. De hoofdwoning Deze romantische villa in Mojacar Playa heeft een bebouwde oppervlakte van meer dan 300m 2 over één verdieping. U betreedt de woning via een afgesloten portiek met smeedijzeren hek. De voordeur opent in een ruime vestibule die de leefruimtes scheidt van de slaapkamers. Rechts is een gastentoilet en voor je zijn een paar treden die afdalen naar de royale woonkamer. Deze unieke woonkamer heeft hoge plafonds met houten balken. Een boog van muur tot muur verdeelt deze prachtige ruimte in twee. Er is een gezellige zithoek rond de open haard en deuren naar het terras en de tuin. Een formele eethoek neemt de andere kant van de boog in. Een lage muur scheidt het eetgedeelte van nog een andere kamer met open haard in de hoek. Deze kamer is momenteel in gebruik als atelier. Deze geeft aan de ene kant toegang tot de keuken en aan de andere kant tot een zeer ruime kamer, momenteel in gebruik als kunstatelier, maar dit kan een derde slaapkamer zijn met voldoende ruimte voor een dressing en badkamer. Er is een authentieke, landelijke keuken met houten kasten, een ontbijthoek en een deur naar het terras op het westen. De gang, links van de vestibule, leidt naar een familiebadkamer en naar een tweepersoonsslaapkamer met grote inbouwkast. Aan het einde van de gang bevindt zich de hoofdslaapkamer met inbouwkasten, slaapkamer, eigen badkamer en een privéterras en tuin. Vanaf het privéterras leidt een trap naar het dakterras met een adembenemend uitzicht. De gastenwoning Halfvrijstaand aan de hoofdwoning is een charmant gastenverblijf met een keuken, een kleine woonkamer enkele treden hoger dan de keuken, een tweepersoonsslaapkamer en een badkamer met douche. Dit huisje heeft een eigen terras en een machtig uitzicht op zee. De gastenwoning kan bij het hoofdgebouw worden gevoegd. Achterin de woonkamer is een deur die communiceert met de hoofdwoning en die is momenteel geblokkeerd. Bouwperceel De woning staat op een bouwkavel van 1864m2. Het is mogelijk om een deel van de grond te segregeren met een min. perceel van 500 vierkante meter, 30% van het perceel kan worden bebouwd met een maximaal volume van 0,55m 2 /1m 2 verdeeld over twee verdiepingen. Exterieurs Rondom de woningen liggen tuinen met volwassen bomen, eeuwenoude pijnbomen, struiken en bloeiende planten. De meeste planten zijn inheems of vetplanten en hebben weinig of geen irrigatie nodig. Er zijn diverse zon- en overdekte terrassen en een zwembad met Romeinse balustrade met zicht op zee. Naast de woning is er een 36 m² garage met ruimte voor twee auto’s, evenals een berging. De woning heeft vier ingangen: de hoofdentree, een ingang naast de garage, een ingang voor de tuinman en een ingang onderaan de tuin die uitkomt in een rustige straat die je direct naar het strand brengt. Via de tuinman-ingang kom je in een ommuurd deel van de tuin, ideaal voor een moestuin of boomgaard. Op het westelijke terras is er ook een afgesloten patio, om bijvoorbeeld tuinmeubelen en barbecue op te bergen of de was op te hangen. Water, elektriciteit en gas Het pand heeft leidingwater en is aangesloten op het elektriciteitsnet. De elektrische en sanitaire installaties van het huis zijn in goede staat. De keuken is voorzien van een gaskookplaat, waarvoor een gasfles wordt gebruikt. Er zijn een paar elektrische wandradiatoren in de woning. Conditie en afwerking Dit is een karakterwoning in goede staat. Er zijn originele plafonds met zichtbare houten balken in de woonkamer, eetkamer, keuken en in het gastenverblijf. Er zijn twee open haarden. Er is een groot dakterras. Het huis heeft de originele vloeren, houten ramen met luiken en veiligheidsgril. Er is airconditioning (warm/koud) in de hoofdslaapkamer. Er is internet en Spaanse tv. Het zwembad heeft een waterspiegel van 30 vierkante meter en biedt volledige privacy en een prachtig uitzicht. Gebruik en mogelijk gebruik Deze villa is ideaal voor wie op zoek is naar een permanente woning in Mojacar Playa. De lopende kosten zijn zeer laag en beschikbaar op aanvraag. U kunt een extra inkomen genereren door het gastenverblijf te verhuren. U kunt het bijgebouw ook weer bij het hoofdhuis betrekken, gebruiken voor inwonende familieleden of voor een verzorger. Door de ligging is het ook een interessant beleggingspand, aangezien het pand op bouwgrond staat dat herontwikkeld kan worden. U kunt het perceel ook opsplitsen en een deel ervan verkopen. De locatie Toegang tot de woning is vanaf een rustige straat. De villa ligt op loopafstand van het strand. Er is een ruim aanbod aan internationale en Spaanse restaurants, boetieks, bars, cafés, strandbars en ijssalons. Er zijn supermarkten, banken, privé en publieke dokterspraktijken, een middelbare school, tandartsen en dierenklinieken. Het mooie witte dorpje van Mojacar ligt op 5 km van de woning. Hier vind je de wekelijkse markt op woensdag, bars, restaurants, een basisschool en het gemeentelijk zwembad. Er zijn prachtige zandstranden met blauwe vlag met watersportactiviteiten en er zijn twee 18-holes golfbanen in Mojacar Playa. De vissershaven en jachthaven van Garrucha liggen op 6 km. Mojacar heeft meer dan 310 dagen zon per jaar en heeft een kustlijn van meer dan 20 km, bestaande uit zowel natuurlijke baaien en kliffen als zandstranden. De dagtemperaturen liggen in de winter rond de 16-22 graden en in de zomer rond de 28-32 graden. De dichtstbijzijnde luchthaven is Almeria op ongeveer 50 minuten afstand, terwijl de internationale luchthaven van Murcia (150 km) op anderhalf uur ligt. De luchthaven van Alicante (210 km) ligt op twee uur rijden. De luchthaven van Malaga is drie uur rijden.