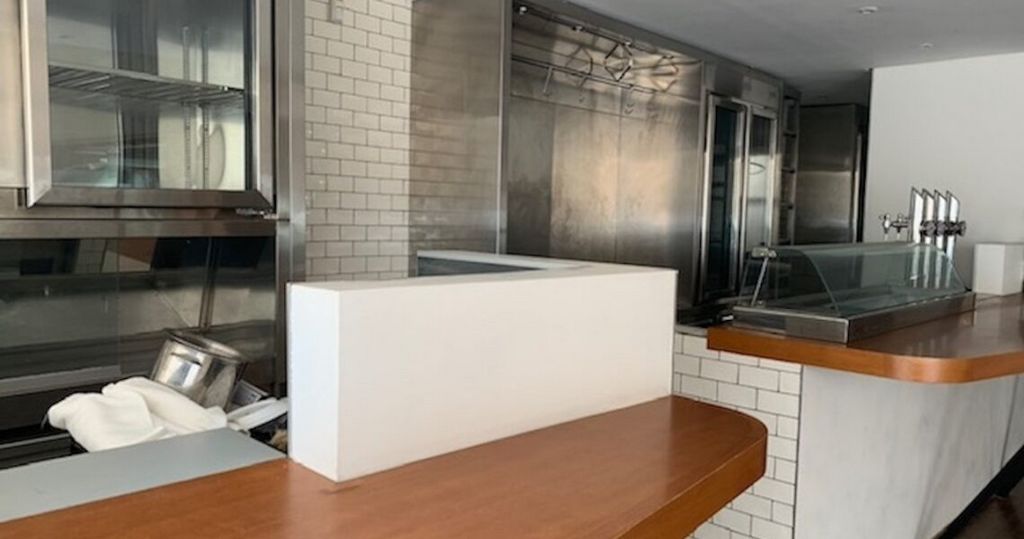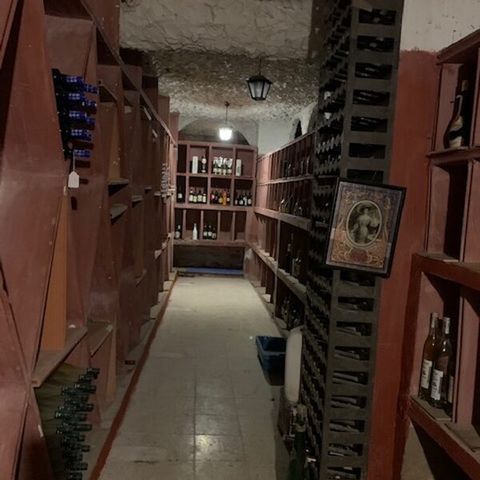PICTURES ARE LOADING...
Warehouse & Industrial space (For sale)
Reference:
DEFN-T485
/ id-r0371
Space Description Upper Floor :800 m² of space plus a terrace of approximately 100 m². Main Floor (500 m²) : Main Dining Area : Seats up to 350 guests, with 2 private rooms accommodating an additional 130 diners. Main Kitchen : Fully equipped. Tapas Bar Area : Dedicated space for a more casual dining experience. Office : Administrative workspace. Lower Floor (500 m²) : Employee Dining Room : Dedicated area for staff meals. Storage Areas : For dishes, glassware, and other supplies. Cold and Freezing Facilities :11 cold rooms.2 freezing rooms. Cold Food Preparation Room : Dedicated space for cold food prep. Laundry Room : Industrial machines for washing and ironing table linens. Dishwashing System : Includes 4 industrial dishwashing machines. Wine Cellar : Temperature-controlled wine storage. Live Fish Tanks : Designed for shellfish such as lobsters. Advanced Technical Infrastructure :Water Softening System.Load Lift: Supplies are handled via a separate entrance to avoid disrupting the restaurant.Soundproof Smoke Extraction System.Security Systems: Surveillance cameras and flood prevention measures.Electrical Systems: Includes an emergency power supply.
View more
View less
Space Description Upper Floor :800 m² of space plus a terrace of approximately 100 m². Main Floor (500 m²) : Main Dining Area : Seats up to 350 guests, with 2 private rooms accommodating an additional 130 diners. Main Kitchen : Fully equipped. Tapas Bar Area : Dedicated space for a more casual dining experience. Office : Administrative workspace. Lower Floor (500 m²) : Employee Dining Room : Dedicated area for staff meals. Storage Areas : For dishes, glassware, and other supplies. Cold and Freezing Facilities :11 cold rooms.2 freezing rooms. Cold Food Preparation Room : Dedicated space for cold food prep. Laundry Room : Industrial machines for washing and ironing table linens. Dishwashing System : Includes 4 industrial dishwashing machines. Wine Cellar : Temperature-controlled wine storage. Live Fish Tanks : Designed for shellfish such as lobsters. Advanced Technical Infrastructure :Water Softening System.Load Lift: Supplies are handled via a separate entrance to avoid disrupting the restaurant.Soundproof Smoke Extraction System.Security Systems: Surveillance cameras and flood prevention measures.Electrical Systems: Includes an emergency power supply.
Reference:
DEFN-T485
Country:
ES
City:
Marbella
Category:
Commercial
Listing type:
For sale
Property type:
Warehouse & Industrial space
Property subtype:
Industrial space
Equipped kitchen:
Yes
Terrace:
Yes
Cellar:
Yes
AVERAGE HOME VALUES IN MARBELLA
REAL ESTATE PRICE PER SQFT IN NEARBY CITIES
| City |
Avg price per sqft house |
Avg price per sqft apartment |
|---|---|---|
| Ojén | - | USD 545 |
| Elveria | USD 427 | USD 371 |
| Istán | USD 486 | USD 430 |
| Benahavís | USD 521 | USD 447 |
| Coín | USD 269 | - |
| Fuengirola | USD 355 | USD 373 |
| Mijas | USD 369 | USD 348 |
| Casares | USD 423 | USD 352 |
| Manilva | USD 330 | USD 289 |
| Torremolinos | USD 291 | USD 352 |
| Málaga | USD 373 | USD 490 |
| San Roque | USD 291 | USD 399 |
| Villamartín | - | USD 271 |
| Algarrobo | USD 206 | - |



