PICTURES ARE LOADING...
House & single-family home for sale in Pershore
USD 1,310,676
House & Single-family home (For sale)
5 bd
3 ba
Reference:
EDEN-T101004624
/ 101004624
Reference:
EDEN-T101004624
Country:
GB
City:
Pershore
Postal code:
WR10 2AT
Category:
Residential
Listing type:
For sale
Property type:
House & Single-family home
Bedrooms:
5
Bathrooms:
3
Parkings:
1
Garages:
1
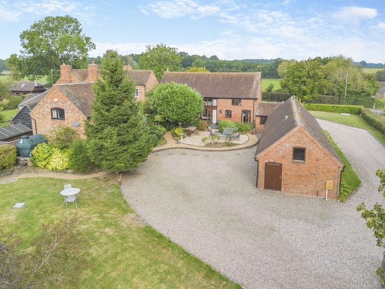
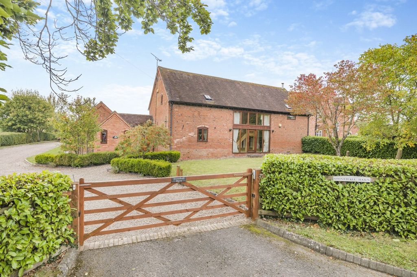

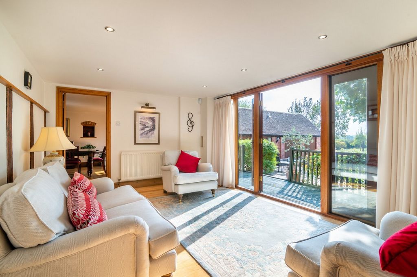
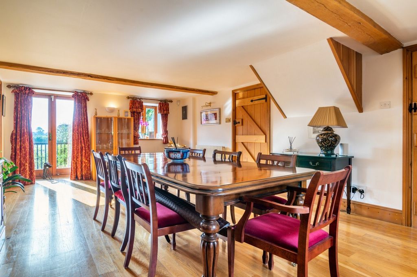
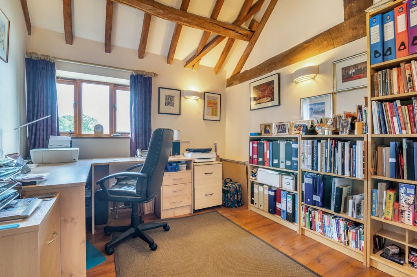

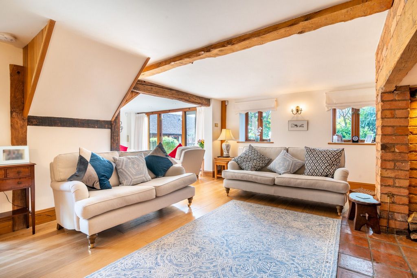
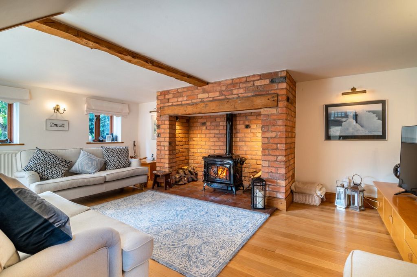
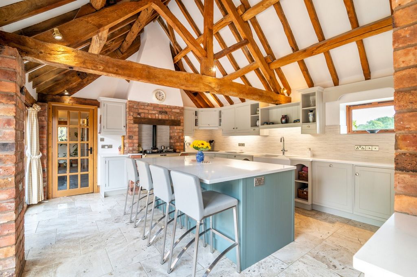
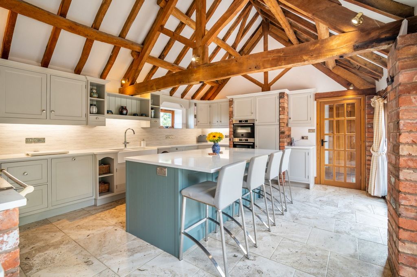

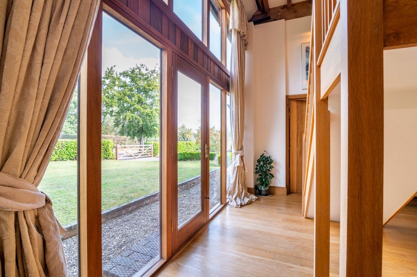
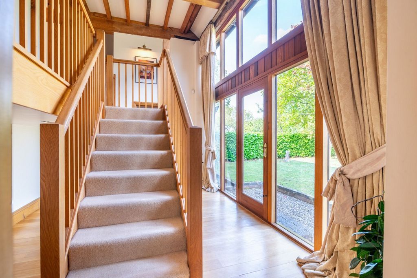

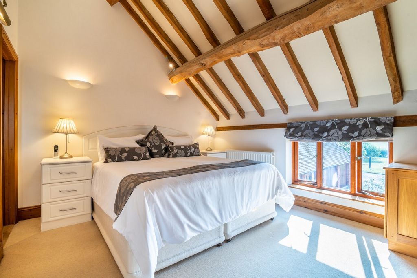
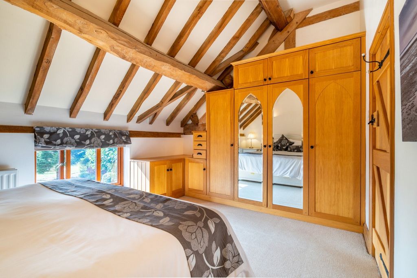
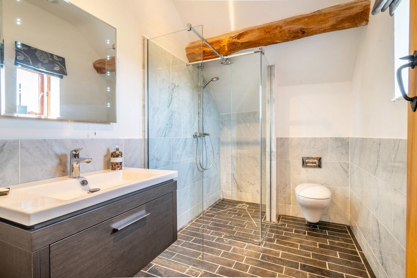
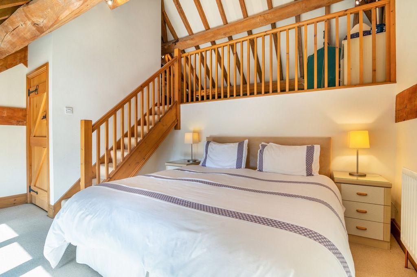
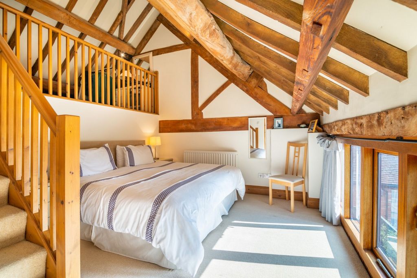


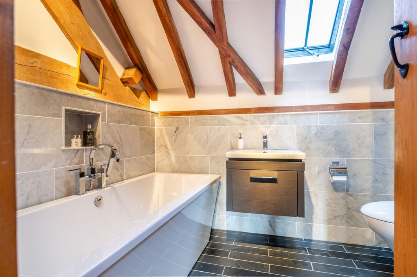
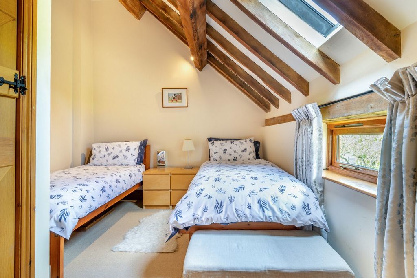
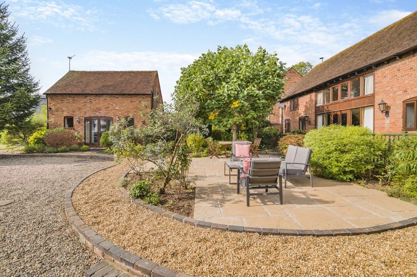
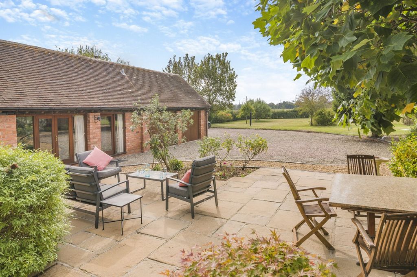


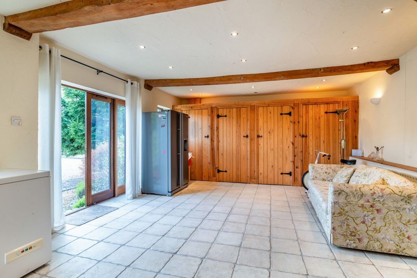
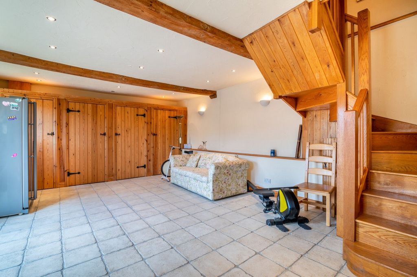
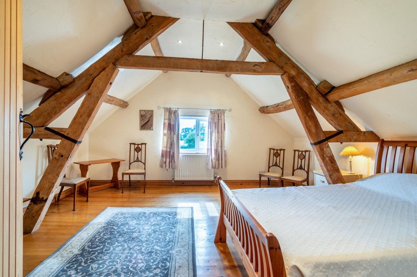
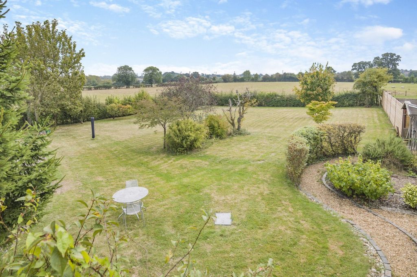

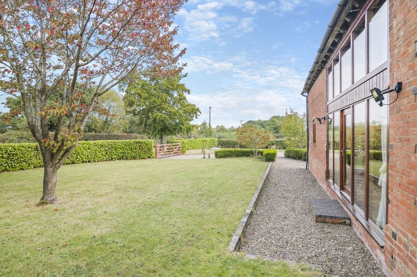
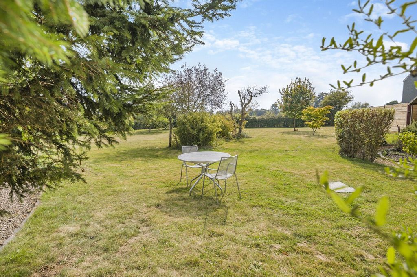
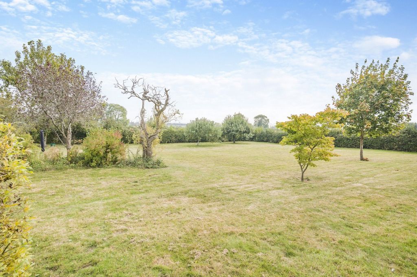
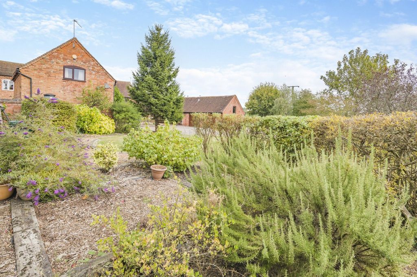

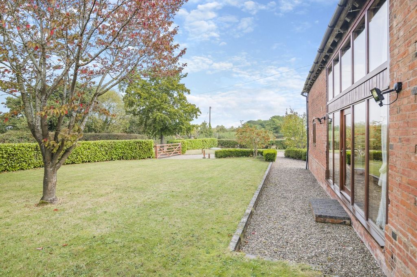
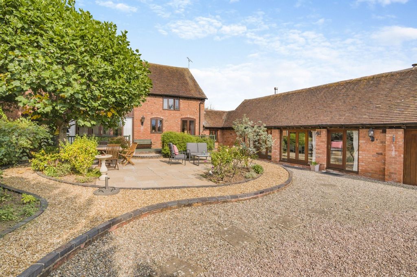


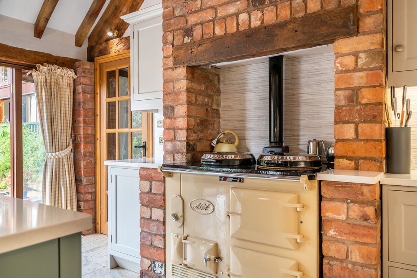




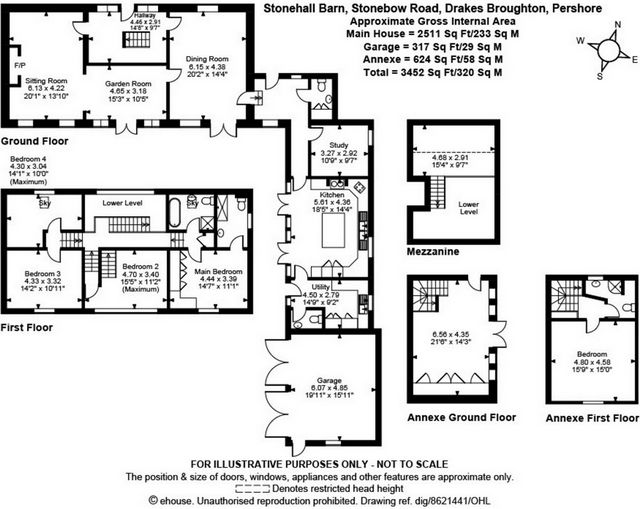
The front door opens into a hall with views to the garden and countryside with a vaulted ceiling and tiled floor. The dining room spans from the front to the rear of the property with windows to the front and a set of patio doors to the rear opening onto the entertaining terrace. The room has a solid Oak floor with a door into the sitting room. The sitting room has two patio doors with fixed glass panes either side that open out to the sun terrace, a solid Oak floor and the focal point in the room is a large inglenook fireplace with wood burner and wooden lintel over. A door at the rear of the lounge leads to a reception/hall that has floor to ceiling glass panels, vaulted ceiling and the stairs leading to the galleried landing. The kitchen that has recently been installed is modern and beautifully appointed with ample storage units, integrated appliances to include a combination oven, microwave, warming draw, convection oven, induction hob, electric Aga that is set into a brick surround with lintel over, double Belfast sink and spacious island. Across one side of the kitchen are two sets of patio doors that open into the courtyard garden with glass panels either side of the doors and a vaulted ceiling with exposed beams. The whole room is impressive. The utility room has further storage, plumbing, sink, wine cooler, fridge freezer and a door to the garden. The office is spacious with a vaulted ceiling and wooden floor. There are two newly refurbished downstairs cloakrooms both with basins, W.C.First Floor
A contemporary staircase leads up to a galleried landing with four well-proportioned double bedrooms, family bathroom and one en suite.
The master bedroom has exposed beams, fitted wardrobes and an extremely spacious and impressive en suite with a contemporary basin, W.C., double walk-in shower with rain head and views of the countryside and garden. The second double bedroom has a galleried area in addition to a large double room that creates a lovely playroom or storage area. Bedrooms three and four are equally charming, one has a vaulted ceiling and they both have exposed beams. The family bathroom is modern and presented to a high standard with a contemporary bath, basin with vanity unit, W.C. and shower with rain head. There is a good sized airing cupboard on the landing.Annex
The front door leads into a large lounge with ample built in storage. The barn has charming views of the courtyard garden and countryside with a double glass front door, two further windows and a side door to the garden. There is under stair storage and a tiled floor.First floor
A wooden stair case leads up to the master bedroom and bathroom. The double bedroom is exceptionally spacious with a vaulted ceiling, exposed beams, wooden flooring and delightful views of the countryside.
The bathroom has a corner shower, basin and W.C.
Outside
There is a five bar farm gate that open onto a gravel drive that sweeps down the side of the property to the courtyard, rear garden and double garage. The front garden is laid mainly to lawn with a wide selection of mature trees, shrubs and flower beds. There are panoramic views of the countryside from all angles of the garden. The rear south facing garden is private and secluded. The double garage has electricity, vaulted ceiling, ample storage and a side door. The garden is a mixture of lawn with a wide selection of fruit trees, mature flower beds, patios, garden storage and a well. Across the whole of the rear of the barn is a fabulous choice of sun and entertaining terraces made of either slabs, stone or decking. Location
Drakes Broughton is a highly sort after village very close to Pershore. The village has a local shop, Post Office, hairdresser, chip shop, two pubs and a primary and secondary school. Community life is vibrant, with a village hall, playing fields and scenic footpaths connecting to the neighbouring village of Peopleton. Pershore is renowned as one of England’s premier small Georgian towns. Nestling in the valley of the River Avon it centres on the famous Abbey and the High Street boasts a range of fine brick built Georgian buildings. The town provides a good selection of facilities including specialist shops, an undercover market, public houses, restaurants and the very popular theatre. Recreational facilities include cricket, football and rugby clubs, indoor tennis centre and leisure centre with a swimming pool. There is a wide range of educational facilities.Close by Worcester is a thriving City with a beautiful cathedral, plenty of shops restaurants and leisure facilities. It has a professional rugby team, county Cricket team and a racecourse. The River Severn runs through the city and there is good schooling within the public and private sector.Other nearby towns are Stratford upon Avon, Malvern and the Cotswolds.
There are good direct line train services to London from Pershore and Worcester Parkways. Birmingham Airport is 50 minutes away. The M5, M40 and M42 are very close. Cheltenham is less than 30 minutes away and is the most complete Regency town in Britain, one of the few English towns in which traditional and contemporary architecture complement each other. Found on the edge of the Cotswolds this spa town is hard to beat for refined elegance, Regency terraces, annual festivals, Theatres, award winning restaurants and the racecourse. There is a wide range of classy shops and the surrounding countryside is glorious.
As the home of Festivals, Cheltenham is not only host to the annual Cheltenham Festival & Gold Cup, but also the Cheltenham Festival Series - Jazz, Music, Science and Literature
Cheltenham was selected by The Sunday Times newspaper (March 2014) as one of the best places to live in Britain.Services
The property is connected to mains electricity, water and drainage with a bio tank and oil fired central heating. Local Authority
Wychavon District CouncilProperty Type – Detached barn conversion with annex
Council Tax Band G
Tenure- Freehold
EPC Rating- awaited
Parking – Garage and plenty of parking
Mobile phone coverage - 4G available- advisable to discuss with your provider
Internet connection - Super fast broadband available- advisable to discuss with your provider
Features:
- Garden
- Parking
- Garage View more View less Open House Event- Saturday 12th of October 10.15 – 11.15 by appointment onlyA fabulous detached 4 bed barn conversion with a one bed Annex. Set in a highly sought after village close to town with panoramic views. Four double bedrooms, en suite, family bathroom, dining room, lounge, reception hall, kitchen, office, two cloakrooms, utility room and double garage. The annex has a lounge, double bedroom and shower room. South facing garden, double garage, this property offers a versatile floor plan and is very well presented. Ground Floor
The front door opens into a hall with views to the garden and countryside with a vaulted ceiling and tiled floor. The dining room spans from the front to the rear of the property with windows to the front and a set of patio doors to the rear opening onto the entertaining terrace. The room has a solid Oak floor with a door into the sitting room. The sitting room has two patio doors with fixed glass panes either side that open out to the sun terrace, a solid Oak floor and the focal point in the room is a large inglenook fireplace with wood burner and wooden lintel over. A door at the rear of the lounge leads to a reception/hall that has floor to ceiling glass panels, vaulted ceiling and the stairs leading to the galleried landing. The kitchen that has recently been installed is modern and beautifully appointed with ample storage units, integrated appliances to include a combination oven, microwave, warming draw, convection oven, induction hob, electric Aga that is set into a brick surround with lintel over, double Belfast sink and spacious island. Across one side of the kitchen are two sets of patio doors that open into the courtyard garden with glass panels either side of the doors and a vaulted ceiling with exposed beams. The whole room is impressive. The utility room has further storage, plumbing, sink, wine cooler, fridge freezer and a door to the garden. The office is spacious with a vaulted ceiling and wooden floor. There are two newly refurbished downstairs cloakrooms both with basins, W.C.First Floor
A contemporary staircase leads up to a galleried landing with four well-proportioned double bedrooms, family bathroom and one en suite.
The master bedroom has exposed beams, fitted wardrobes and an extremely spacious and impressive en suite with a contemporary basin, W.C., double walk-in shower with rain head and views of the countryside and garden. The second double bedroom has a galleried area in addition to a large double room that creates a lovely playroom or storage area. Bedrooms three and four are equally charming, one has a vaulted ceiling and they both have exposed beams. The family bathroom is modern and presented to a high standard with a contemporary bath, basin with vanity unit, W.C. and shower with rain head. There is a good sized airing cupboard on the landing.Annex
The front door leads into a large lounge with ample built in storage. The barn has charming views of the courtyard garden and countryside with a double glass front door, two further windows and a side door to the garden. There is under stair storage and a tiled floor.First floor
A wooden stair case leads up to the master bedroom and bathroom. The double bedroom is exceptionally spacious with a vaulted ceiling, exposed beams, wooden flooring and delightful views of the countryside.
The bathroom has a corner shower, basin and W.C.
Outside
There is a five bar farm gate that open onto a gravel drive that sweeps down the side of the property to the courtyard, rear garden and double garage. The front garden is laid mainly to lawn with a wide selection of mature trees, shrubs and flower beds. There are panoramic views of the countryside from all angles of the garden. The rear south facing garden is private and secluded. The double garage has electricity, vaulted ceiling, ample storage and a side door. The garden is a mixture of lawn with a wide selection of fruit trees, mature flower beds, patios, garden storage and a well. Across the whole of the rear of the barn is a fabulous choice of sun and entertaining terraces made of either slabs, stone or decking. Location
Drakes Broughton is a highly sort after village very close to Pershore. The village has a local shop, Post Office, hairdresser, chip shop, two pubs and a primary and secondary school. Community life is vibrant, with a village hall, playing fields and scenic footpaths connecting to the neighbouring village of Peopleton. Pershore is renowned as one of England’s premier small Georgian towns. Nestling in the valley of the River Avon it centres on the famous Abbey and the High Street boasts a range of fine brick built Georgian buildings. The town provides a good selection of facilities including specialist shops, an undercover market, public houses, restaurants and the very popular theatre. Recreational facilities include cricket, football and rugby clubs, indoor tennis centre and leisure centre with a swimming pool. There is a wide range of educational facilities.Close by Worcester is a thriving City with a beautiful cathedral, plenty of shops restaurants and leisure facilities. It has a professional rugby team, county Cricket team and a racecourse. The River Severn runs through the city and there is good schooling within the public and private sector.Other nearby towns are Stratford upon Avon, Malvern and the Cotswolds.
There are good direct line train services to London from Pershore and Worcester Parkways. Birmingham Airport is 50 minutes away. The M5, M40 and M42 are very close. Cheltenham is less than 30 minutes away and is the most complete Regency town in Britain, one of the few English towns in which traditional and contemporary architecture complement each other. Found on the edge of the Cotswolds this spa town is hard to beat for refined elegance, Regency terraces, annual festivals, Theatres, award winning restaurants and the racecourse. There is a wide range of classy shops and the surrounding countryside is glorious.
As the home of Festivals, Cheltenham is not only host to the annual Cheltenham Festival & Gold Cup, but also the Cheltenham Festival Series - Jazz, Music, Science and Literature
Cheltenham was selected by The Sunday Times newspaper (March 2014) as one of the best places to live in Britain.Services
The property is connected to mains electricity, water and drainage with a bio tank and oil fired central heating. Local Authority
Wychavon District CouncilProperty Type – Detached barn conversion with annex
Council Tax Band G
Tenure- Freehold
EPC Rating- awaited
Parking – Garage and plenty of parking
Mobile phone coverage - 4G available- advisable to discuss with your provider
Internet connection - Super fast broadband available- advisable to discuss with your provider
Features:
- Garden
- Parking
- Garage