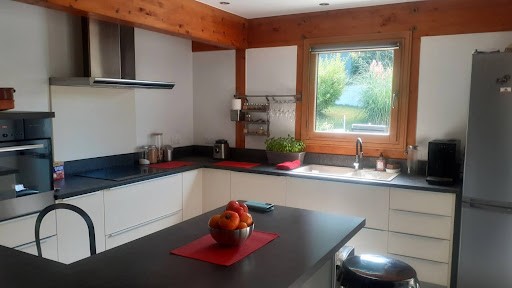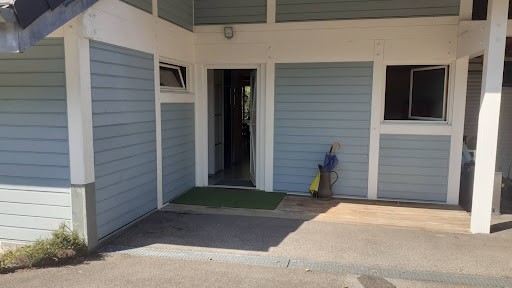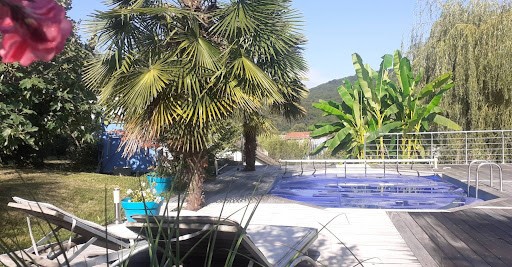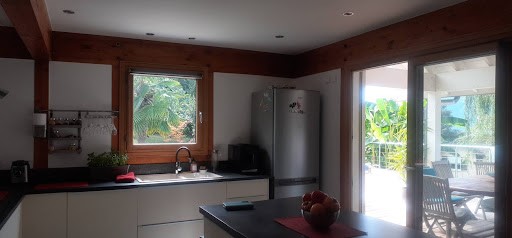USD 1,085,385
USD 1,228,339
USD 942,432
USD 951,962
USD 1,207,160













Cette magnifique Maison d'architecte LUMINEUSE est composée de 13 pièces, l' emprise au sol est de 200m²placée sur un terrain clos et arboré de 1300 m² qui peut admettre une éventuelle construction ou agrandissement au sol de 49m² sur 2 niveaux.
Se développant sur une surface utile de 204m² (180m² environ habitables), vous trouverez notamment un vaste garage communiquant par l intérieur plus cellier et cave.
Au rez-de-chaussée :
- Une entrée, un salon/séjour ouvert sur une cuisine équipée et aménagée
Cet espace est équipé d’un poêle à bois design.
- Une suite parentale avec salle de douches et dressing
- Un toilette,
- Un bureau,
À l’étage :
- Trois grandes chambres
- Une salle de bains comprenant douche et baignoire a jets.
- Vaste Dressing
Le bien est équipée d’une terrasse en bois IPE de plus de 130 m2 avec piscine.
Une cuve de récupération d’eau de 7500 litres.
Chauffage : chaudière gaz couplée solaire( très économique).
Vidéo-phone
Aspiration centralisée.
taxe foncière 2000€.
Prix 940000€ inclus les honoraires d'agence.
Veuillez me contacter pour plus d'informations et photos
Christine Macauley au ...
mandataire immobilier NEWDEALIMMOBILIER RARE ON THE MARKET - Discover this superb timber-frame house, nestled in a green setting. Ideal for a family with young children (just steps away from a school). This magnificent BRIGHT architect-designed house consists of 13 rooms, with a footprint of 200m² on a closed and wooded plot of 1300m², which allows for potential construction or extension of 49m² over 2 levels. It has a usable area of 204m² (approximately 180m² of living space), including a large garage connected internally, as well as a pantry and cellar. On the ground floor: - An entrance, a living room/dining room opening onto an equipped and fitted kitchen. This space is equipped with a design wood stove. - A master suite with a shower room and dressing area - A toilet, - An office. On the first floor: - Three large bedrooms - A bathroom with shower and whirlpool bath. - Spacious dressing room. The property features an IPE wooden terrace of over 130 m² with a pool. A rainwater harvesting tank of 7500 liters. Heating: gas boiler combined with solar (very economical). Video phone. Central vacuum system. Property tax: 2000€. Price: 940000€ including agency fees. Please contact me for more information and photos Christine Macauley at ... real estate agent NEWDEALIMMOBILIERThis description has been automatically translated from French.