USD 1,251,427
USD 1,307,988
USD 1,282,843
USD 1,204,302
USD 1,492,287

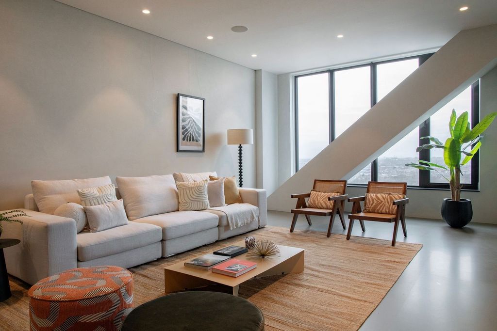
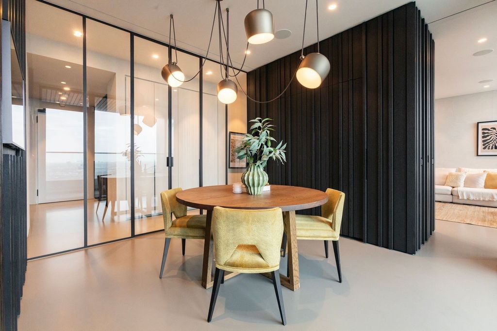
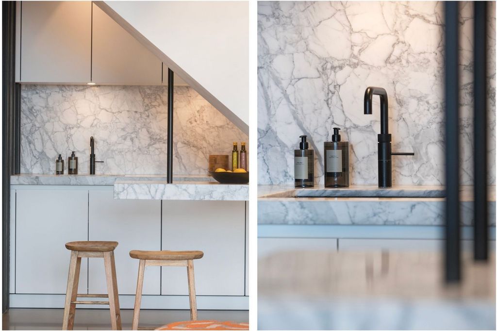
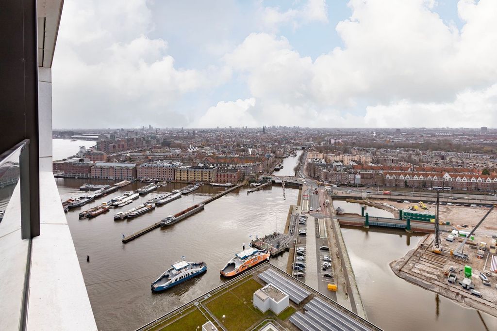
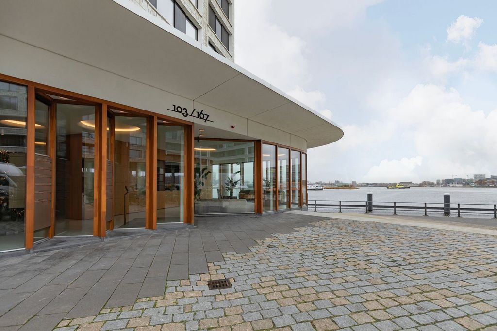
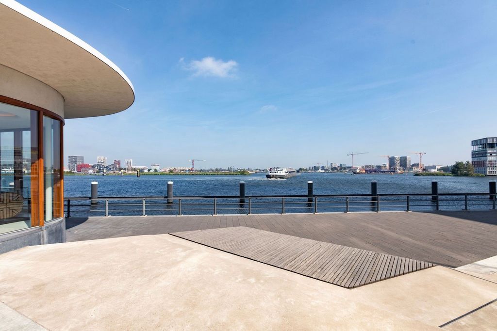

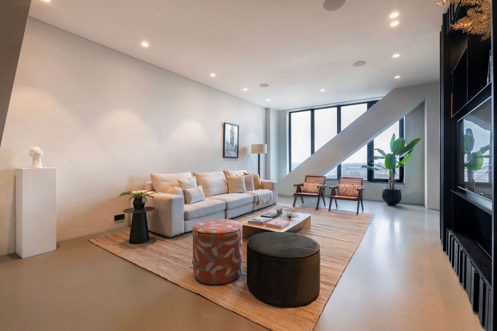
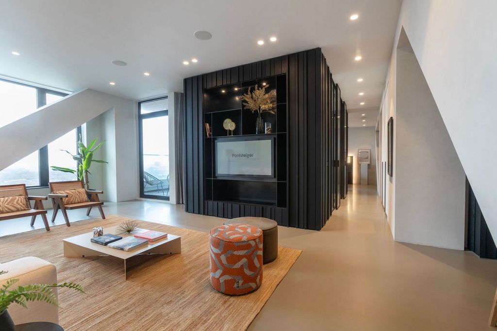

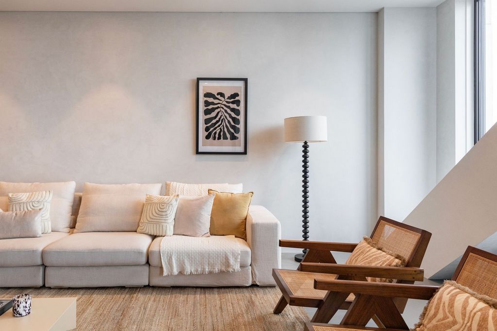


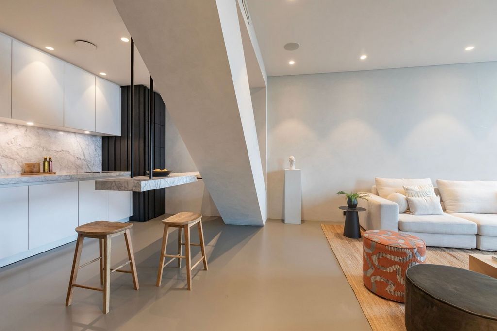
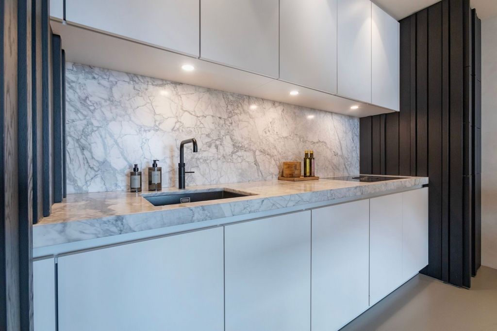
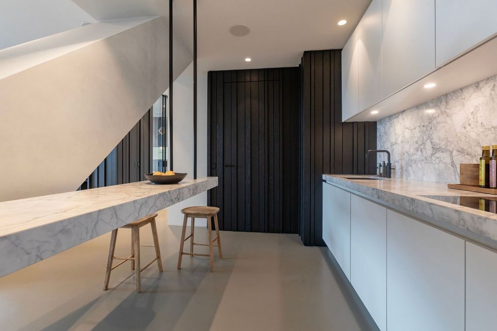

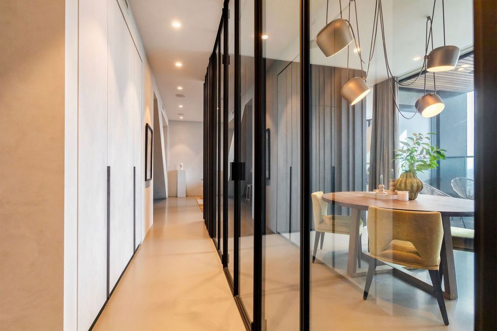
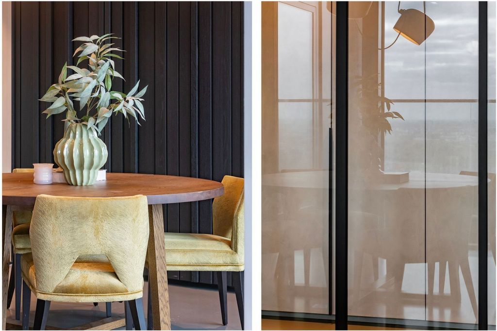

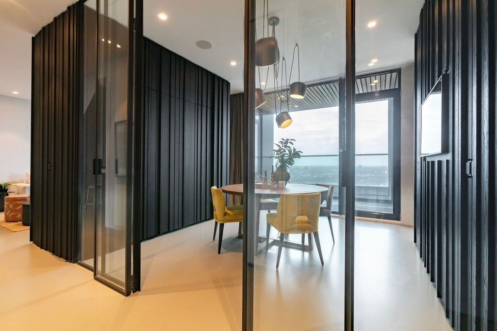

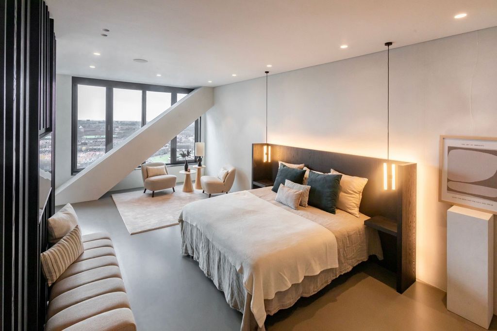
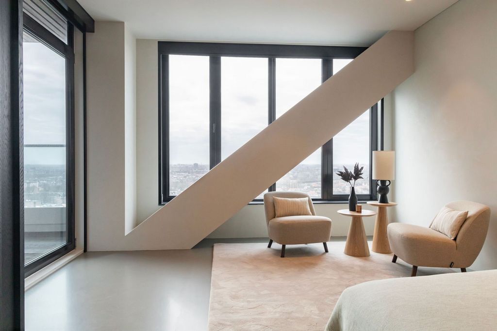
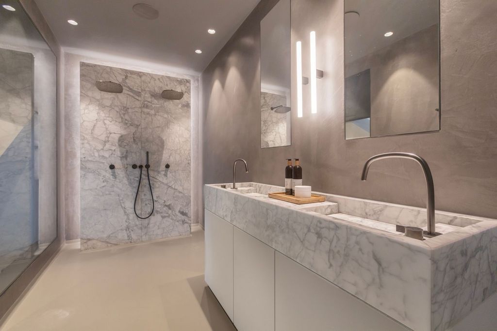

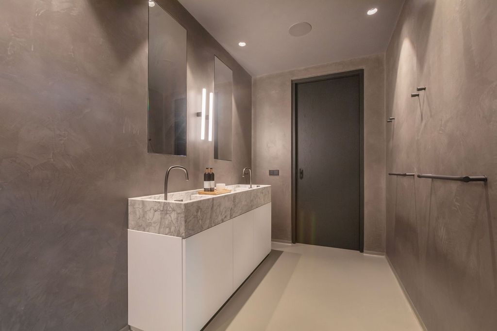
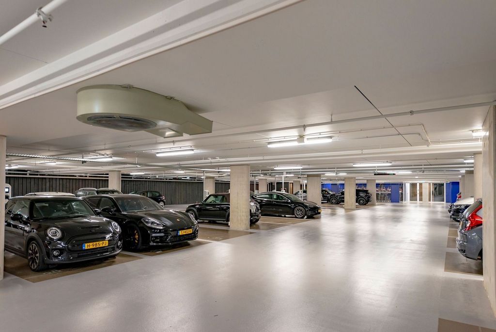
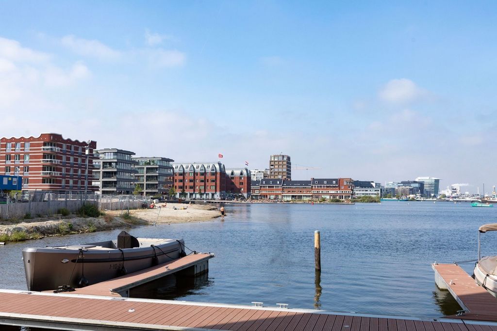
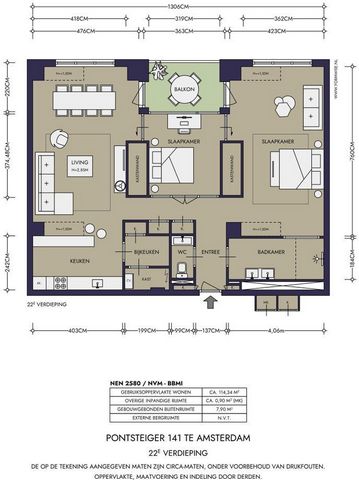

Features:
- Alarm
- Balcony View more View less *English text below* LUXURY HEIGHTS Wonen in het meest iconische gebouw van Amsterdam, de Pontsteiger. Adembenemend uitzicht, privacy, veiligheid en luxe. In 2019 is de woning onder architectuur van Piet Boon ontworpen en geheel verbouwd en voorzien van hoogwaardige afwerking. De afwerking, materialen en details zijn op het hoogste niveau. Van het hout, Cararra marmer, domotica tot aan het maatwerk. Parkeren kan in de onder gelegen garage. De vraagprijs is exclusief parkeerplaats. Rondleiding De prachtige entree geeft toegang tot de liften van het gebouw. De gemeenschappelijke hal is ingericht als een luxe hotel lobby. De entree van het appartement is gelegen op de 22ste verdieping. In de hal is een gastentoilet aanwezig en een garderobe. De ruime living met haard heeft schitterend uitzicht over de hele stad. De ruimte biedt plaatst aan een grote eettafel en ruime zithoek. De open keuken is op maat gemaakt voorzien van eiland met bargedeelte en luxe inbouwapparatuur van Miele. Aansluitend is er een bijkeuken met wasmachine aansluiting en veel bergruimte. De hoofd slaapkamer heeft een op maat gemaakte kastruimte en een fantastisch uitzicht door de grote raampartijen. In het midden van het appartement is een multifunctionele ruimte die als extra eet-, werk- of als gastenkamer kan worden gebruikt. In de wand is een tweepersoons bed weggewerkt. Alle ruimtes staan in open verbinding met elkaar en zijn af te sluiten doormiddel van schuifwanden. De smaakvolle badkamer heeft een grote dubbele inloop douche met dubbele wastafel met kranen van architect Piet Boon. De gietvloer, het sluitwerk alsmede de kranen in het appartement zijn allemaal van Piet Boon. In de kelder van het gebouw is een berging. De buitenruimte Het appartement heeft een zonnig terras op het zuiden dat zowel vanuit het woongedeelte als vanuit de slaapkamer te bereiken is. Vanaf het terras is er schitterend zicht over Amsterdam. Domotica Het volledige appartement is te bedienen via een uitgebreid domotica systeem van Savant. Waaronder de verwarming, koeling, open haard, verlichting, tv’s, media, zonneschermen en de black-outs. De omgeving Gelegen tussen de Westelijke Eilanden, het Westerpark en het IJ, een dynamisch en zeer centraal gelegen omgeving. Om de hoek bij de nieuwe Houthavens en direct aan het IJ. Met twee verschillende pontjes is het bruisende Amsterdam Noord te bereiken. Op loopafstand van de hippe Haarlemmerstraat, het Westerpark, de gezellige Jordaan en de eeuwenoude grachtengordel. De parkeergelegenheid In de ondergelegen garage is één privé parkeerplek. De vraagprijs voor de parkeerplek is € 100.000,-- kosten koper. Bereikbaarheid De Pontsteiger ligt op ca. 2 km van het Amsterdam Centraal Station, waar goede metro en trein verbindingen zijn naar ZuidAs en Luchthaven Schiphol. Vanaf Pontsteiger is de A10 en vervolgens op de A1, A2, A4 of A9, binnen handbereik. Per boot vaar je zo de Jordaan en oude binnenstad in. Het gebouw Het negentig meter hoge, poort vormige, appartementencomplex Pontsteiger verrijst in de relatief nieuwe wijk de Houthavens. Het gebouw ligt aan het IJ waar de veerpont naar het NDSM-terrein vertrekt aan de 200 meter lange steiger. Het ontwerp van Arons en Gelauff Architecten werd in 2007 uitgekozen en is in 2015 gebouwd. Het pand bevat 350 woningen maar ook winkels en horecagelegenheden. De woningen bevinden zich vooral bovenin of aan de voet van het gebouw, omdat men daar het liefst woont. In 2019 werd het gebouw definitief opgeleverd. Opvallend aan het gebouw is de afwerking met onder meer bronsgroene tegels tussen de etages. Andere in het oog springende gevelelementen zijn de externe en interne V-vormige draagbalken. In 2020 was het gebouw een van de negen genomineerden voor de Amsterdamse Architectuur Prijs. De bijzonderheden • Gebruiksoppervlakte wonen ca. 114 m² • Vraagprijs woning € 1.425.000,- kosten koper • Vraagprijs parkeerplek € 100.000,- kosten koper • Terras op het zuiden. • Privé parkeerplek • Gelegen op erfpachtgrond van Gemeente Amsterdam. De huidige canon bedraagt € 2.027,86 per jaar. • Verbouwd door Van der Windt/Boreas. • Energielabel A • Vloerverwarming en vloerkoeling doormiddel van WKO • Savant domotica-systeem voor verwarming, koeling, open haard, verlichting, TVs, media, muziek, zonneschermen en black-outs in slaapkamer • Warmte terugwin installatie • Servicekosten VvE € 355,- per maand • Beton-stucco wandafwerking *English translation* LUXURY HEIGHTS Living in Amsterdam's most iconic building, the Pontsteiger. Breathtaking views, privacy, security and luxury. Completely designed and remodeled in 2019 under the architecture of Piet Boon, the home features high-quality finishes. The finishes, materials and details are at the highest level. From the wood, Cararra marble, home automation to the customization. Parking is available in the garage below. The asking price does not include parking. Tour The beautiful entrance gives access to the building's elevators. The common hall is decorated like a luxury hotel lobby. The entrance is located on the 22nd floor. In the hall there is a guest toilet and a checkroom. The spacious living room with fireplace has magnificent views of the entire city. The space accommodates a large dining table and spacious seating area. The open kitchen is custom made with island with bar area and luxury appliances from Miele. Then there is a utility room with washing machine connection and plenty of storage space. The master bedroom has a custom made closet space and fantastic views through the large windows. In the middle of the apartment is a multipurpose room that can be used as an additional dining, work or guest room. A double bed is concealed in the wall. All rooms are in open connection with each other and can be closed by sliding walls. The tasteful bathroom has a large double walk-in shower with double sink with faucets by architect Piet Boon. The cast floor, the locking hardware as well as the faucets in the apartment are all by Piet Boon. In the basement of the building is a storage room. The outdoor area The apartment has a sunny south-facing terrace that can be accessed from both the living area and the bedroom. From the terrace there is a magnificent view over Amsterdam. Domotica The entire apartment can be controlled via an extensive home automation system from Savant. Including the heating, cooling, fireplace, lighting, TVs, media, blinds and blackouts. The environment Located between the Western Islands, Westerpark and the IJ, a dynamic and very centrally located area. Around the corner from the new Houthavens and right on the IJ. With two different ferries you can reach bustling Amsterdam North. Within walking distance of the trendy Haarlemmerstraat, the Westerpark, the cozy Jordaan and the ancient canals. The parking In the garage below is one private parking space. The asking price for the parking space is € 100,000, - expenses payable by the buyer. Accessibility Pontsteiger is located approx. 2 km from Amsterdam Central Station, where there are good metro and train connections to ZuidAs and Schiphol Airport. From Pontsteiger is the A10 and then the A1, A2, A4 or A9, within easy reach. By boat you can sail straight into the Jordaan and old town. The building The ninety-meter high, gateway-shaped, apartment complex Pontsteiger is rising in the relatively new neighborhood of the Houthavens. The building is located on the IJ where the ferry to the NDSM site departs from the 200-meter-long jetty. The design by Arons and Gelauff Architects was selected in 2007 and was built in 2015. The building contains 350 homes but also stores and catering establishments. The residences are mainly located at the top or at the base of the building because that is where people prefer to live. In 2019 the building was finally completed. A striking feature of the building is the finish that includes bronze-green tiles between the floors. Other eye-catching facade elements are the external and internal V-shaped girders. In 2020, the building was one of nine nominees for the Amsterdam Architecture Prize. The details - Living area approx. 114 m² - Asking price house € 1.425.000,- costs for buyer - Asking price parking € 100.000, - costs for buyer - Terrace facing south. - Private parking place - Located on leasehold land of Gemeente Amsterdam. The current canon is € 2.027,86 per year. - Built by Van der Windt/Boreas. - Energy label A - Underfloor heating and cooling by means of WKO - Savant home automation system for heating, cooling, fireplace, lighting, TVs, media, music, blinds and black-outs in bedroom - Heat recovery installation - Service costs VvE € 355,- per month - Concrete stucco wall finishing
Features:
- Alarm
- Balcony LUXURY HEIGHTS Living in Amsterdam's most iconic building, the Pontsteiger. Breathtaking views, privacy, security and luxury. Completely designed and remodeled in 2019 under the architecture of Piet Boon, the home features high-quality finishes. The finishes, materials and details are at the highest level. From the wood, Cararra marble, home automation to the customization. Parking is available in the garage below. The asking price does not include parking. Tour The beautiful entrance gives access to the building's elevators. The common hall is decorated like a luxury hotel lobby. The entrance is located on the 22nd floor. In the hall there is a guest toilet and a checkroom. The spacious living room with fireplace has magnificent views of the entire city. The space accommodates a large dining table and spacious seating area. The open kitchen is custom made with island with bar area and luxury appliances from Miele. Then there is a utility room with washing machine connection and plenty of storage space. The master bedroom has a custom made closet space and fantastic views through the large windows. In the middle of the apartment is a multipurpose room that can be used as an additional dining, work or guest room. A double bed is concealed in the wall. All rooms are in open connection with each other and can be closed by sliding walls. The tasteful bathroom has a large double walk-in shower with double sink with faucets by architect Piet Boon. The cast floor, the locking hardware as well as the faucets in the apartment are all by Piet Boon. In the basement of the building is a storage room. The outdoor area The apartment has a sunny south-facing terrace that can be accessed from both the living area and the bedroom. From the terrace there is a magnificent view over Amsterdam. Domotica The entire apartment can be controlled via an extensive home automation system from Savant. Including the heating, cooling, fireplace, lighting, TVs, media, blinds and blackouts. The environment Located between the Western Islands, Westerpark and the IJ, a dynamic and very centrally located area. Around the corner from the new Houthavens and right on the IJ. With two different ferries you can reach bustling Amsterdam North. Within walking distance of the trendy Haarlemmerstraat, the Westerpark, the cozy Jordaan and the ancient canals. The parking In the garage below is one private parking space. The asking price for the parking space is € 100,000, - expenses payable by the buyer. Accessibility Pontsteiger is located approx. 2 km from Amsterdam Central Station, where there are good metro and train connections to ZuidAs and Schiphol Airport. From Pontsteiger is the A10 and then the A1, A2, A4 or A9, within easy reach. By boat you can sail straight into the Jordaan and old town. The building The ninety-meter high, gateway-shaped, apartment complex Pontsteiger is rising in the relatively new neighborhood of the Houthavens. The building is located on the IJ where the ferry to the NDSM site departs from the 200-meter-long jetty. The design by Arons and Gelauff Architects was selected in 2007 and was built in 2015. The building contains 350 homes but also stores and catering establishments. The residences are mainly located at the top or at the base of the building because that is where people prefer to live. In 2019 the building was finally completed. A striking feature of the building is the finish that includes bronze-green tiles between the floors. Other eye-catching facade elements are the external and internal V-shaped girders. In 2020, the building was one of nine nominees for the Amsterdam Architecture Prize. The details - Living area approx. 114 m² - Asking price house € 1.425.000,- costs for buyer - Asking price parking € 100,000, - costs for buyer - Terrace facing south. - Private parking place - Located on leasehold land of Gemeente Amsterdam. The current canon is € 2.027,86 per year. - Built by Van der Windt/Boreas. - Energy label A - Underfloor heating and cooling by means of WKO - Savant home automation system for heating, cooling, fireplace, lighting, TVs, media, music, blinds and black-outs in bedroom - Heat recovery installation - Service costs VvE € 355,- per month - Concrete stucco wall finishing
Features:
- Alarm
- Balcony Vivere nell'edificio più iconico di Amsterdam, il Pontsteiger. Panorami mozzafiato, privacy, sicurezza e lusso. Completamente progettata e ristrutturata nel 2019 sotto l'architettura di Piet Boon, la casa presenta finiture di alta qualità. Le finiture, i materiali e i dettagli sono di altissimo livello. Dal legno, al marmo di Carrara, alla domotica alla personalizzazione. Il parcheggio è disponibile nel garage sottostante. Il prezzo richiesto non include il parcheggio. Viaggio Il bellissimo ingresso dà accesso agli ascensori dell'edificio. La sala comune è decorata come la hall di un hotel di lusso. L'ingresso si trova al 22° piano. Nella hall c'è un bagno per gli ospiti e un guardaroba. L'ampio soggiorno con camino offre una magnifica vista su tutta la città. Lo spazio ospita un grande tavolo da pranzo e un'ampia area salotto. La cucina a vista è realizzata su misura con isola con zona bar ed elettrodomestici di lusso di Miele. Poi c'è un ripostiglio con collegamento alla lavatrice e molto spazio di archiviazione. La camera da letto principale ha uno spazio armadio su misura e una fantastica vista attraverso le grandi finestre. Al centro dell'appartamento c'è una sala polivalente che può essere utilizzata come sala da pranzo, lavoro o camera per gli ospiti. Un letto matrimoniale è nascosto nel muro. Tutti gli ambienti sono in connessione aperta tra loro e possono essere chiusi da pareti scorrevoli. Il bagno di buon gusto ha una grande cabina doccia doppia con doppio lavabo con rubinetti dell'architetto Piet Boon. Il pavimento in ghisa, la ferramenta di chiusura e i rubinetti dell'appartamento sono tutti di Piet Boon. Nel seminterrato dell'edificio si trova un ripostiglio. L'area esterna L'appartamento dispone di una soleggiata terrazza esposta a sud a cui si accede sia dalla zona giorno che dalla camera da letto. Dalla terrazza si gode di una magnifica vista su Amsterdam. Domotica L'intero appartamento può essere controllato tramite un ampio sistema di domotica di Savant. Compresi il riscaldamento, il raffreddamento, il camino, l'illuminazione, i televisori, i media, le tapparelle e i blackout. L'ambiente Situato tra le isole occidentali, Westerpark e l'IJ, una zona dinamica e molto centrale. Dietro l'angolo dal nuovo Houthavens e proprio sulla IJ. Con due diversi traghetti è possibile raggiungere la vivace Amsterdam Nord. A pochi passi dalla trendy Haarlemmerstraat, dal Westerpark, dall'accogliente Jordaan e dagli antichi canali. Il parcheggio Nel garage sottostante c'è un posto auto privato. Il prezzo richiesto per il posto auto è di € 100.000, - spese a carico dell'acquirente. Accessibilità Pontsteiger si trova a circa 2 km dalla stazione centrale di Amsterdam, dove ci sono buoni collegamenti in metropolitana e in treno per Zuidas e l'aeroporto di Schiphol. Da Pontsteiger è facilmente raggiungibile la A10 e poi la A1, A2, A4 o A9. In barca si può navigare direttamente nel Jordaan e nella città vecchia. L'edificio Il complesso di appartamenti Pontsteiger, alto novanta metri, a forma di portale, sorge nel quartiere relativamente nuovo degli Houthavens. L'edificio si trova sull'IJ, da dove parte il traghetto per il sito NDSM dal molo lungo 200 metri. Il progetto di Arons e Gelauff Architects è stato selezionato nel 2007 ed è stato costruito nel 2015. L'edificio contiene 350 case ma anche negozi e esercizi di ristorazione. Le residenze si trovano principalmente in cima o alla base dell'edificio perché è lì che le persone preferiscono vivere. Nel 2019 l'edificio è stato finalmente completato. Una caratteristica sorprendente dell'edificio è la finitura che include piastrelle verde-bronzo tra i pavimenti. Altri elementi accattivanti della facciata sono le travi esterne e interne a forma di V. Nel 2020, l'edificio è stato uno dei nove candidati all'Amsterdam Architecture Prize. I dettagli - Superficie abitabile circa 114 m² - Prezzo richiesto casa € 1.425.000,- costi per l'acquirente - Prezzo richiesto parcheggio € 100.000, - costi per l'acquirente - Terrazza esposta a sud. - Parcheggio privato - Situato su un terreno in affitto di Gemeente Amsterdam. Il canone attuale è di € 2.027,86 all'anno. - Costruito nei cantieri Van der Windt/Boreas. - Etichetta energetica A - Riscaldamento e raffrescamento a pavimento tramite WKO - Sistema domotico Savant per riscaldamento, raffrescamento, caminetto, illuminazione, TV, media, musica, tende e oscuranti in camera da letto - Impianto di recupero del calore - Il servizio costa VvE € 355,- al mese - Finitura murale in stucco cementizio
Features:
- Alarm
- Balcony LUXUSHÖHEN Wohnen in Amsterdams berühmtestem Gebäude, dem Pontsteiger. Atemberaubende Aussicht, Privatsphäre, Sicherheit und Luxus. Das Haus wurde 2019 unter der Architektur von Piet Boon komplett entworfen und umgebaut und verfügt über hochwertige Oberflächen. Die Oberflächen, Materialien und Details sind auf höchstem Niveau. Vom Holz, Cararra-Marmor, der Hausautomation bis hin zur Personalisierung. Parkplätze stehen in der Garage unten zur Verfügung. Der Angebotspreis beinhaltet nicht das Parken. Tour Der schöne Eingang bietet Zugang zu den Aufzügen des Gebäudes. Der Gemeinschaftsraum ist wie eine luxuriöse Hotellobby dekoriert. Der Eingang befindet sich in der 22. Etage. Im Flur gibt es ein Gäste-WC und eine Garderobe. Das geräumige Wohnzimmer mit Kamin bietet einen herrlichen Blick auf die gesamte Stadt. Der Raum bietet Platz für einen großen Esstisch und einen geräumigen Sitzbereich. Die offene Küche ist eine Sonderanfertigung mit Insel mit Barbereich und Luxusgeräten von Miele. Dann gibt es noch einen Hauswirtschaftsraum mit Waschmaschinenanschluss und viel Stauraum. Das Hauptschlafzimmer verfügt über einen maßgefertigten Kleiderschrank und eine fantastische Aussicht durch die großen Fenster. In der Mitte der Wohnung befindet sich ein Mehrzweckraum, der als zusätzliches Ess-, Arbeits- oder Gästezimmer genutzt werden kann. In der Wand ist ein Doppelbett versteckt. Alle Räume stehen in offener Verbindung miteinander und können durch Schiebewände geschlossen werden. Das geschmackvolle Badezimmer verfügt über eine große ebenerdige Doppeldusche mit Doppelwaschbecken und Wasserhähnen des Architekten Piet Boon. Der gegossene Boden, die Schließbeschläge sowie die Wasserhähne in der Wohnung stammen alle von Piet Boon. Im Untergeschoss des Gebäudes befindet sich ein Abstellraum. Der Außenbereich Die Wohnung verfügt über eine sonnige Südterrasse, die sowohl vom Wohnbereich als auch vom Schlafzimmer aus zugänglich ist. Von der Terrasse aus hat man einen herrlichen Blick über Amsterdam. Domotica Die gesamte Wohnung kann über ein umfangreiches Hausautomationssystem von Savant gesteuert werden. Einschließlich Heizung, Kühlung, Kamin, Beleuchtung, Fernseher, Medien, Jalousien und Verdunkelungen. Die Umwelt Das Hotel liegt zwischen den westlichen Inseln, dem Westerpark und dem IJ, einer dynamischen und sehr zentral gelegenen Gegend. Um die Ecke von den neuen Houthavens und direkt am IJ. Mit zwei verschiedenen Fähren erreichen Sie das geschäftige Amsterdam Nord. Nur wenige Gehminuten von der trendigen Haarlemmerstraat, dem Westerpark, dem gemütlichen Jordaan und den alten Kanälen entfernt. Der Parkplatz In der Garage darunter befindet sich ein privater Parkplatz. Der Angebotspreis für den Parkplatz beträgt € 100.000,- Kosten, die vom Käufer zu zahlen sind. Zugänglichkeit Pontsteiger liegt ca. 2 km vom Amsterdamer Hauptbahnhof entfernt, von wo aus es gute U-Bahn- und Zugverbindungen nach ZuidAs und zum Flughafen Schiphol gibt. Von Pontsteiger aus ist die A10 und dann die A1, A2, A4 oder A9 schnell zu erreichen. Mit dem Boot können Sie direkt in den Jordaan und die Altstadt segeln. Das Gebäude In der relativ neuen Nachbarschaft der Houthavens entsteht die neunzig Meter hohe, torförmige Apartmentanlage Pontsteiger. Das Gebäude befindet sich am IJ, wo die Fähre zum NDSM-Standort von der 200 Meter langen Anlegestelle abfährt. Der Entwurf von Arons und Gelauff Architekten wurde 2007 ausgewählt und 2015 gebaut. Das Gebäude beherbergt 350 Wohnungen, aber auch Geschäfte und Gastronomiebetriebe. Die Wohnungen befinden sich hauptsächlich oben oder am Fuß des Gebäudes, weil dort die Menschen am liebsten leben. Im Jahr 2019 wurde das Gebäude schließlich fertiggestellt. Ein auffälliges Merkmal des Gebäudes ist die Verarbeitung mit bronzegrünen Fliesen zwischen den Geschossen. Weitere auffällige Fassadenelemente sind die V-förmigen Außen- und Innenträger. Im Jahr 2020 war das Gebäude einer von neun Nominierten für den Amsterdamer Architekturpreis. Die Details - Wohnfläche ca. 114 m² - Angebotspreis Haus € 1.425.000,- Kosten für Käufer - Kaufpreis Parkplatz € 100.000,- Kosten für Käufer - Terrasse nach Süden. - Privater Parkplatz - Das Hotel liegt auf einem Pachtgrundstück der Gemeente Amsterdam. Der aktuelle Kanon beträgt € 2.027,86 pro Jahr. - Gebaut von Van der Windt/Boreas. - Energielabel A - Fußbodenheizung und -kühlung mittels WKO - Savant Hausautomationssystem für Heizung, Kühlung, Kamin, Beleuchtung, Fernseher, Medien, Musik, Jalousien und Verdunkelungen im Schlafzimmer - Anlage zur Wärmerückgewinnung - Servicekosten VvE € 355,- pro Monat - Wandverkleidung aus Betonstuck
Features:
- Alarm
- Balcony Vivre dans le bâtiment le plus emblématique d’Amsterdam, le Pontsteiger. Vues à couper le souffle, intimité, sécurité et luxe. Entièrement conçue et rénovée en 2019 sous l’architecture de Piet Boon, la maison présente des finitions de haute qualité. Les finitions, les matériaux et les détails sont au plus haut niveau. Du bois, du marbre de Cararra, de la domotique à la personnalisation. Un parking est disponible dans le garage ci-dessous. Le prix demandé n’inclut pas le parking. Tour La belle entrée donne accès aux ascenseurs de l’immeuble. Le hall commun est décoré comme le hall d’un hôtel de luxe. L’entrée est située au 22ème étage. Dans le hall, il y a des toilettes pour les invités et un vestiaire. Le salon spacieux avec cheminée offre une vue magnifique sur toute la ville. L’espace accueille une grande table à manger et un coin salon spacieux. La cuisine ouverte est faite sur mesure avec îlot avec coin bar et électroménagers de luxe de Miele. Ensuite, il y a une buanderie avec connexion à la machine à laver et beaucoup d’espace de rangement. La chambre principale dispose d’un espace de rangement sur mesure et d’une vue fantastique à travers les grandes fenêtres. Au milieu de l’appartement se trouve une pièce polyvalente qui peut être utilisée comme salle à manger supplémentaire, bureau ou chambre d’amis. Un lit double est dissimulé dans le mur. Toutes les pièces sont en communication ouverte les unes avec les autres et peuvent être fermées par des parois coulissantes. La salle de bains de bon goût dispose d’une grande douche à l’italienne double avec double vasque avec robinets de l’architecte Piet Boon. Le sol coulé, la quincaillerie de verrouillage ainsi que les robinets de l’appartement sont tous de Piet Boon. Au sous-sol du bâtiment se trouve une salle de stockage. L’espace extérieur L’appartement dispose d’une terrasse ensoleillée orientée au sud qui est accessible à la fois depuis le salon et la chambre. De la terrasse, il y a une vue magnifique sur Amsterdam. Domotica L’ensemble de l’appartement peut être contrôlé via un système domotique complet de Savant. Y compris le chauffage, la climatisation, la cheminée, l’éclairage, les téléviseurs, les médias, les stores et les pannes d’électricité. L’environnement Situé entre les îles de l’Ouest, Westerpark et l’IJ, une zone dynamique et très centrale. Au coin des nouveaux Houthavens et à droite sur l’IJ. Avec deux ferries différents, vous pouvez rejoindre le nord animé d’Amsterdam. À quelques pas de la branchée Haarlemmerstraat, du Westerpark, du confortable Jordaan et des anciens canaux. Le parking Dans le garage en dessous se trouve une place de parking privée. Le prix demandé pour la place de parking est de 100 000 €, - frais à la charge de l’acheteur. Accessibilité Pontsteiger est situé à environ 2 km de la gare centrale d’Amsterdam, où il y a de bonnes liaisons en métro et en train vers ZuidAs et l’aéroport de Schiphol. De Pontsteiger, vous prenez l’A10, puis l’A1, l’A2, l’A4 ou l’A9, facilement accessibles. En bateau, vous pouvez naviguer directement dans le Jordaan et la vieille ville. Le bâtiment Le complexe d’appartements Pontsteiger, haut de quatre-vingt-dix mètres, en forme de porte, s’élève dans le quartier relativement nouveau des Houthavens. Le bâtiment est situé sur l’IJ où le ferry vers le site NDSM part de la jetée de 200 mètres de long. Le projet d’Arons et Gelauff Architects a été sélectionné en 2007 et a été construit en 2015. Le bâtiment contient 350 maisons mais aussi des magasins et établissements de restauration. Les résidences sont principalement situées au sommet ou à la base du bâtiment car c’est là que les gens préfèrent vivre. En 2019, le bâtiment a finalement été achevé. Une caractéristique frappante du bâtiment est la finition qui comprend des carreaux vert bronze entre les étages. D’autres éléments de façade accrocheurs sont les poutres extérieures et intérieures en forme de V. En 2020, le bâtiment a été l’un des neuf nominés pour le Prix d’architecture d’Amsterdam. Les détails - Surface habitable env. 114 m² - Prix demandé maison € 1.425.000,- frais pour l’acheteur - Prix demandé parking 100 000 €, - frais pour l’acheteur - Terrasse orientée plein sud. - Place de parking privée - Situé sur le terrain à bail de Gemeente Amsterdam. Le canon actuel est de 2.027,86 € par an. - Construit par Van der Windt/Boreas. - Étiquette énergétique A - Chauffage et refroidissement par le sol au moyen de WKO - Système domotique savant pour le chauffage, la climatisation, la cheminée, l’éclairage, les téléviseurs, les médias, la musique, les stores et les occultants dans la chambre à coucher - Installation de récupération de chaleur - Frais de service VvE 355 € par mois - Finition de murs en stuc de béton
Features:
- Alarm
- Balcony