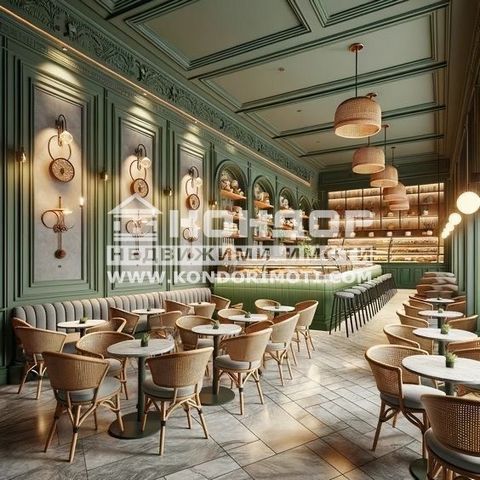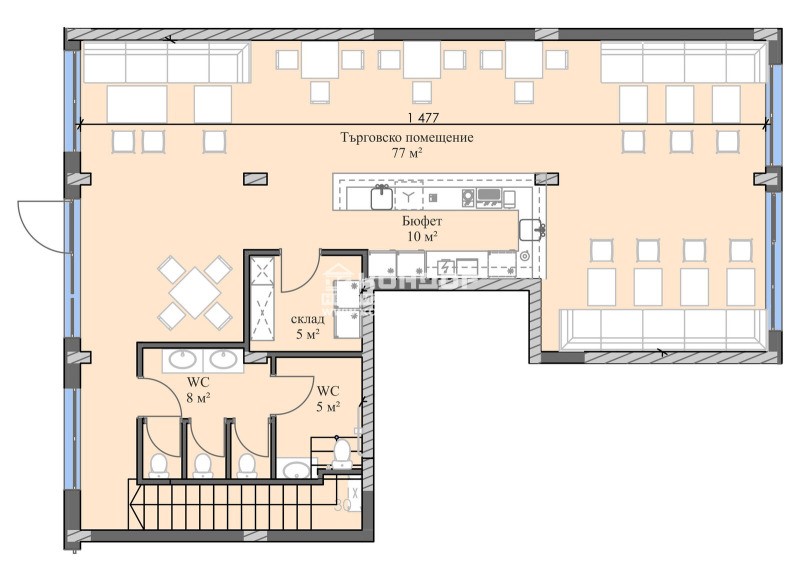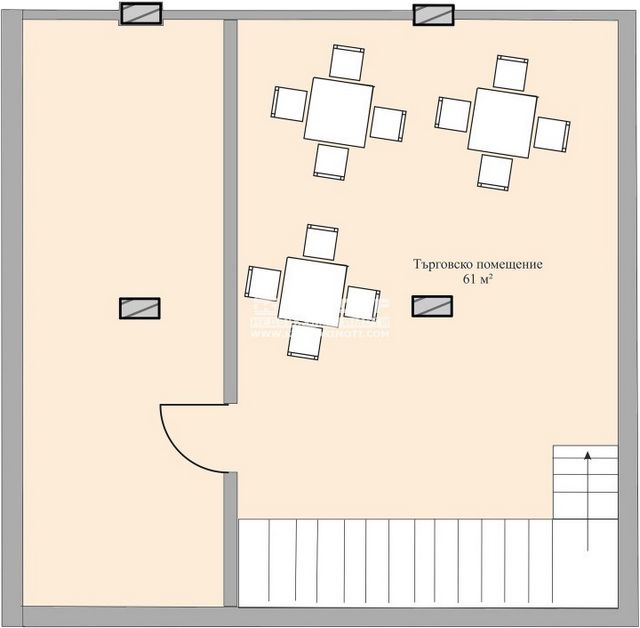PICTURES ARE LOADING...
Business opportunity (For sale)
2,347 sqft
Reference:
EDEN-T103188992
/ 103188992
Offer 65849: We present to you a new project inspired by the best properties on the European market, which is a combination of a conveniently located home, quality construction and green spaces. SPECIAL OFFER - buildings with low % common areas. A new, modern project consisting of two residential buildings in one common fenced yard and many green areas. Layouts - Mixed-use building, apartments, offices, shops, restaurants. The CAFÉ-CONFECTIONERY that we offer you is on two levels and consists on level 1 of one main room, a warehouse, several bathrooms with an area of 130 sq.m. and a yard of 113 sq.m., and on the underground level of one room with an area of 60 sq.m. LARGE SHOWCASE facing a busy street. Materials - The residential building is degenerated according to the highest technological requirements for quality and luxury. The materials used are consistent with the latest trends in construction - modern exterior cladding, roof and façade insulation WITH STONE WOOL by Baumit, Reynaers CS 77 aluminum window system with triple glazing, which meets the highest requirements for thermal insulation, stability and security. Austrian hardware MACO. The luxurious common areas with stone, Ottocento plasters, wrought iron railings, photocells and a silent Italian elevator further contribute to the sense of luxury and comfort of the occupants. For the convenience of its owners, the building has garages and parking spaces. The project is designed for the modern fast-paced person looking for the comforts of the city, but in a quiet and peaceful environment away from the noise and dirty air. The attached 3D image is indicative.SEE MORE GREAT DEALS ON https:// ... / WITH DAILY UPDATES!
View more
View less
Оферта 65849: Представяме Ви нов проект вдъхновен от най-добрите имоти на европейския пазар, представляващ комбинация между удобно разположен дом, качествено строителство и зелени пространства. СПЕЦИАЛНО ПРЕДЛОЖЕНИЕ- сгради с нисък % общи части. Нов, модерен проект представляващ две жилищни сгради в един общ ограден двор и много зелени площи. Разпределения - Сграда със смесено ползване, апартаменти, офиси, магазини, заведения. КАФЕ-СЛАДКАРНИЦАТА, която ви предлагаме е на две нива и се състои на ниво 1 от едно основно помещение, склад, няколко санитарни помещенияс площ 130 кв.м. и дворно място 113 кв.м., а на подземно ниво на едно помещение с площ от 60 кв.м. ГОЛЯМА ВИТРИНА с лице на оживена улица. Материали - Жилищната сграда се изражда съгласно най-високите технологични изисквания за качество и лукс. Използваните материали са съобразени с най-новите тенденции в строителството - модерна външна облицовка, покривна и фасадна изолация С КАМЕННА ВАТА на Baumit , Reynaers CS 77 алуминиева прозоречна система с троен стъклопакет, която отговаря на най-високите изисквания за термална изолация, стабилност и сигурност. Австрийски обков MACO. Луксозните общи части с камък, мазилки Оточенто, парапети от ковано желязо, фотоклетки и безшумен италиански асансьор, допринасят допълнително за усещането за лукс и комфорт на обитателите. За удобството на своите собственици, сградата разполага с гаражи и паркоместа. Проектът е предназначен за модерния забързан човек търсещ удобствата на града, но в тиха и спокойна среда далеч от шума и мръсния въздух. Приложеното 3Д изображение е примерно.ВИЖТЕ ОЩЕ ИЗГОДНИ ОФЕРТИ НА https:// ... / С ЕЖЕДНЕВНА АКТУАЛИЗАЦИЯ!
Offre 65849 : Nous vous présentons un nouveau projet inspiré des meilleures propriétés du marché européen, qui est une combinaison d’une maison idéalement située, d’une construction de qualité et d’espaces verts. OFFRE SPÉCIALE - bâtiments avec un faible % de surfaces communes. Un nouveau projet moderne composé de deux bâtiments résidentiels dans une cour commune clôturée et de nombreux espaces verts. Aménagements - Immeuble à usage mixte, appartements, bureaux, magasins, restaurants. Le CAFÉ-CONFISERIE que nous vous proposons est sur deux niveaux et se compose au niveau 1 d’une pièce principale, d’un entrepôt, de plusieurs salles de bains d’une superficie de 130 m². et une cour de 113 m², et au sous-sol d’une pièce d’une superficie de 60 m². GRANDE VITRINE face à une rue passante. Matériaux - Le bâtiment résidentiel est dégénéré selon les exigences technologiques les plus élevées en matière de qualité et de luxe. Les matériaux utilisés sont conformes aux dernières tendances en matière de construction - revêtement extérieur moderne, isolation du toit et de la façade AVEC LAINE DE ROCHE de Baumit, le système de fenêtres en aluminium Reynaers CS 77 avec triple vitrage, qui répond aux exigences les plus élevées en matière d’isolation thermique, de stabilité et de sécurité. Quincaillerie autrichienne MACO. Les luxueux espaces communs en pierre, enduits Ottocento, garde-corps en fer forgé, cellules photoélectriques et un ascenseur italien silencieux contribuent encore au sentiment de luxe et de confort des occupants. Pour la commodité de ses propriétaires, l’immeuble dispose de garages et de places de parking. Le projet est conçu pour la personne moderne au rythme rapide à la recherche du confort de la ville, mais dans un environnement calme et paisible loin du bruit et de l’air sale. L’image 3D CI-JOINTE EST INDICATIVE.VOIR PLUS DE BONS PLANS SUR https:// ... / AVEC DES MISES À JOUR QUOTIDIENNES !
Angebot 65849: Wir präsentieren Ihnen ein neues Projekt, das von den besten Immobilien auf dem europäischen Markt inspiriert ist und eine Kombination aus einem günstig gelegenen Haus, hochwertiger Konstruktion und Grünflächen darstellt. SONDERANGEBOT - Gebäude mit niedrigem Anteil an Gemeinschaftsbereichen. Ein neues, modernes Projekt, bestehend aus zwei Wohngebäuden in einem gemeinsamen eingezäunten Hof und vielen Grünflächen. Grundrisse - Gemischt genutzte Gebäude, Wohnungen, Büros, Geschäfte, Restaurants. Die CAFÉ-KONDITOREI, die wir Ihnen anbieten, erstreckt sich über zwei Ebenen und besteht auf Ebene 1 aus einem Hauptraum, einem Lager, mehreren Badezimmern mit einer Fläche von 130 qm. und ein Hof von 113 m² und im Untergeschoss ein Raum mit einer Fläche von 60 m². GROSSE VITRINE mit Blick auf eine belebte Straße. Materialien - Das Wohngebäude wird nach den höchsten technologischen Anforderungen an Qualität und Luxus degeneriert. Die verwendeten Materialien entsprechen den neuesten Trends im Bauwesen - moderne Außenverkleidung, Dach- und Fassadendämmung MIT STEINWOLLE von Baumit, Reynaers CS 77 Aluminium-Fenstersystem mit Dreifachverglasung, das die höchsten Anforderungen an Wärmedämmung, Stabilität und Sicherheit erfüllt. Österreichische Hardware MACO. Die luxuriösen Gemeinschaftsbereiche mit Stein, ottocento-Putz, schmiedeeisernen Geländern, Fotozellen und einem leisen italienischen Aufzug tragen zusätzlich zum Gefühl von Luxus und Komfort der Bewohner bei. Für die Bequemlichkeit seiner Eigentümer verfügt das Gebäude über Garagen und Parkplätze. Das Projekt ist für die moderne, schnelllebige Person konzipiert, die den Komfort der Stadt sucht, aber in einer ruhigen und friedlichen Umgebung abseits von Lärm und schmutziger Luft. Das beigefügte 3D-Bild ist ein Richtwert.SEHEN SIE WEITERE TOLLE ANGEBOTE AUF https:// ... / MIT TÄGLICHEN UPDATES!
Ponuda 65849: Predstavljamo vam novi projekt inspiriran najboljim nekretninama na europskom tržištu, a koji je kombinacija povoljno smještene kuće, kvalitetne gradnje i zelenih površina. POSEBNA PONUDA - zgrade s niskim postotkom zajedničkih prostora. Novi, moderni projekt koji se sastoji od dvije stambene zgrade u jednom zajedničkom ograđenom dvorištu i mnoštva zelenih površina. Raspored - Zgrada mješovite namjene, stanovi, uredi, trgovine, restorani. KAFIĆ-SLASTIČARNICA koju vam nudimo nalazi se na dvije razine i sastoji se na razini 1 od jedne glavne prostorije, skladišta, nekoliko kupaonica površine 130 m². i dvorište od 113 m², te na podzemnoj razini jedne prostorije površine 60 m². VELIKA VITRINA okrenuta prema prometnoj ulici. Materijali - Stambena zgrada je degenerirana prema najvišim tehnološkim zahtjevima za kvalitetom i luksuzom. Korišteni materijali u skladu su s najnovijim trendovima u gradnji - moderna vanjska obloga, izolacija krova i fasade S KAMENOM VUNOM tvrtke Baumit, Reynaers CS 77 aluminijski prozorski sustav s trostrukim ostakljenjem, koji zadovoljava najviše zahtjeve za toplinsku izolaciju, stabilnost i sigurnost. Austrijski hardver MACO. Luksuzni zajednički prostori s kamenom, žbukama Ottocento, ogradama od kovanog željeza, fotoćelijama i tihim talijanskim dizalom dodatno doprinose osjećaju luksuza i udobnosti stanara. Radi udobnosti svojih vlasnika, zgrada ima garaže i parkirna mjesta. Projekt je namijenjen modernoj brzoj osobi koja traži udobnost grada, ali u tihom i mirnom okruženju daleko od buke i prljavog zraka. Priložena 3D slika je indikativna.POGLEDAJTE JOŠ SJAJNIH PONUDA ZA https:// ... / UZ DNEVNA AŽURIRANJA!
Offerta 65849: Vi presentiamo un nuovo progetto ispirato alle migliori proprietà sul mercato europeo, che è una combinazione di una casa in posizione comoda, costruzione di qualità e spazi verdi. OFFERTA SPECIALE - edifici con bassa % di aree comuni. Un progetto nuovo e moderno composto da due edifici residenziali in un unico cortile comune recintato e molte aree verdi. Layout - Edificio a uso misto, appartamenti, uffici, negozi, ristoranti. Il BAR-PASTICCERIA che vi offriamo si sviluppa su due livelli ed è composto al livello 1 da una sala principale, un magazzino, diversi bagni con una superficie di 130 mq. e un cortile di 113 mq, e al piano interrato di una stanza con una superficie di 60 mq. GRANDE VETRINA che si affaccia su una strada trafficata. Materiali - L'edificio residenziale è degenerato secondo i più elevati requisiti tecnologici di qualità e lusso. I materiali utilizzati sono coerenti con le ultime tendenze nell'edilizia: moderno rivestimento esterno, isolamento del tetto e della facciata WITH STONE WOOL di Baumit, sistema di finestre in alluminio Reynaers CS 77 con triplo vetro, che soddisfa i più elevati requisiti di isolamento termico, stabilità e sicurezza. Ferramenta austriaca MACO. Le lussuose aree comuni con pietra, intonaci Ottocento, ringhiere in ferro battuto, fotocellule e un silenzioso ascensore italiano contribuiscono ulteriormente al senso di lusso e comfort degli occupanti. Per comodità dei suoi proprietari, l'edificio dispone di garage e posti auto. Il progetto è pensato per la persona moderna e frenetica che cerca le comodità della città, ma in un ambiente tranquillo e silenzioso, lontano dai rumori e dall'aria sporca. L'immagine 3D allegata è indicativa.VEDI ALTRE FANTASTICHE OFFERTE SU https:// ... / CON AGGIORNAMENTI QUOTIDIANI!
Aanbieding 65849: Wij presenteren u een nieuw project geïnspireerd op de beste eigendommen op de Europese markt, dat een combinatie is van een gunstig gelegen woning, kwaliteitsbouw en groene ruimtes. SPECIALE AANBIEDING - gebouwen met een laag % gemeenschappelijke ruimtes. Een nieuw, modern project bestaande uit twee woongebouwen op één gemeenschappelijke omheinde binnenplaats en veel groenzones. Indelingen - Gebouw voor gemengd gebruik, appartementen, kantoren, winkels, restaurants. De CAFÉ-ZOETWAREN die wij u aanbieden is verdeeld over twee niveaus en bestaat op niveau 1 uit een hoofdruimte, een magazijn, verschillende badkamers met een oppervlakte van 130 m². en een tuin van 113 m², en op het ondergrondse niveau van een kamer met een oppervlakte van 60 m². GROTE VITRINE met uitzicht op een drukke straat. Materialen - Het woongebouw is gedegenereerd volgens de hoogste technologische eisen voor kwaliteit en luxe. De gebruikte materialen komen overeen met de nieuwste trends in de bouw - moderne buitenbekleding, dak- en gevelisolatie MET STEENWOL van Baumit, Reynaers CS 77 aluminium raamsysteem met driedubbele beglazing, dat voldoet aan de hoogste eisen voor thermische isolatie, stabiliteit en veiligheid. Oostenrijkse hardware MACO. De luxe gemeenschappelijke ruimtes met steen, Ottocento pleisters, smeedijzeren leuningen, fotocellen en een stille Italiaanse lift dragen verder bij aan het gevoel van luxe en comfort van de bewoners. Voor het gemak van de eigenaren heeft het gebouw garages en parkeerplaatsen. Het project is ontworpen voor de moderne, snelle persoon die op zoek is naar het comfort van de stad, maar in een rustige en vredige omgeving, weg van het lawaai en de vuile lucht. De bijgevoegde 3D-afbeelding is indicatief.BEKIJK MEER GEWELDIGE DEALS OP https:// ... / MET DAGELIJKSE UPDATES!
Offer 65849: We present to you a new project inspired by the best properties on the European market, which is a combination of a conveniently located home, quality construction and green spaces. SPECIAL OFFER - buildings with low % common areas. A new, modern project consisting of two residential buildings in one common fenced yard and many green areas. Layouts - Mixed-use building, apartments, offices, shops, restaurants. The CAFÉ-CONFECTIONERY that we offer you is on two levels and consists on level 1 of one main room, a warehouse, several bathrooms with an area of 130 sq.m. and a yard of 113 sq.m., and on the underground level of one room with an area of 60 sq.m. LARGE SHOWCASE facing a busy street. Materials - The residential building is degenerated according to the highest technological requirements for quality and luxury. The materials used are consistent with the latest trends in construction - modern exterior cladding, roof and façade insulation WITH STONE WOOL by Baumit, Reynaers CS 77 aluminum window system with triple glazing, which meets the highest requirements for thermal insulation, stability and security. Austrian hardware MACO. The luxurious common areas with stone, Ottocento plasters, wrought iron railings, photocells and a silent Italian elevator further contribute to the sense of luxury and comfort of the occupants. For the convenience of its owners, the building has garages and parking spaces. The project is designed for the modern fast-paced person looking for the comforts of the city, but in a quiet and peaceful environment away from the noise and dirty air. The attached 3D image is indicative.SEE MORE GREAT DEALS ON https:// ... / WITH DAILY UPDATES!
Reference:
EDEN-T103188992
Country:
BG
City:
Plovdiv
Postal code:
4003
Category:
Commercial
Listing type:
For sale
Property type:
Business opportunity
Property size:
2,347 sqft


