USD 837,775
PICTURES ARE LOADING...
House & single-family home for sale in Amsterdam
USD 994,858
House & Single-family home (For sale)
Reference:
EDEN-T103345012
/ 103345012
Reference:
EDEN-T103345012
Country:
NL
City:
Amsterdam
Postal code:
1078 HT
Category:
Residential
Listing type:
For sale
Property type:
House & Single-family home
Property size:
1,152 sqft
Rooms:
6
Bedrooms:
3
Bathrooms:
1

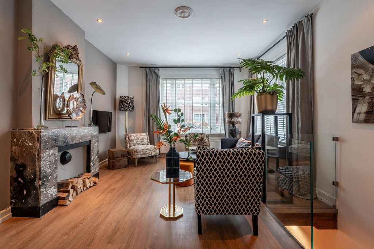
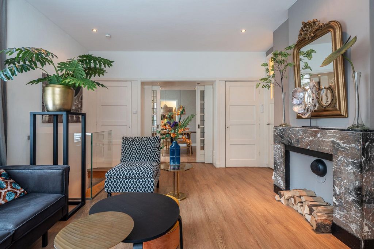
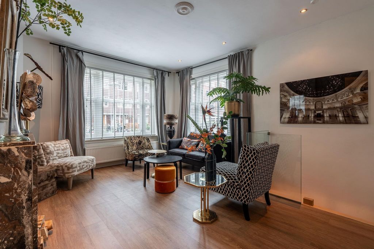
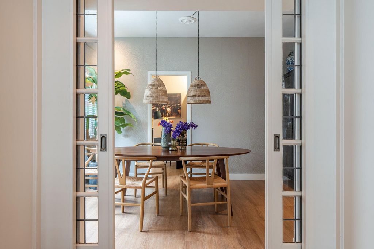
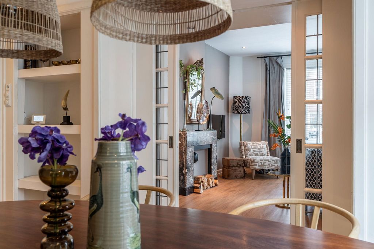
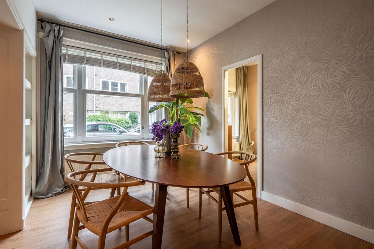
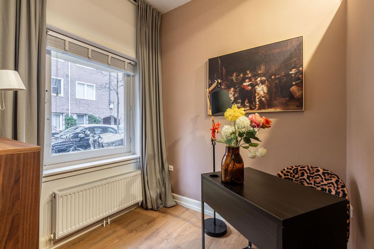
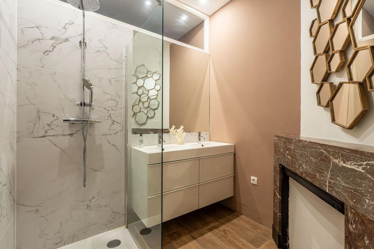
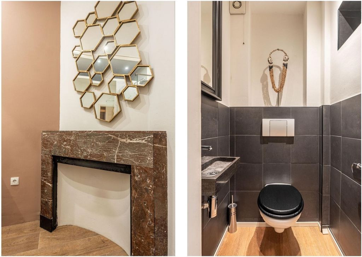
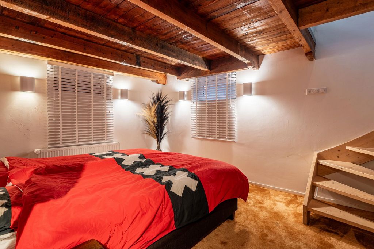
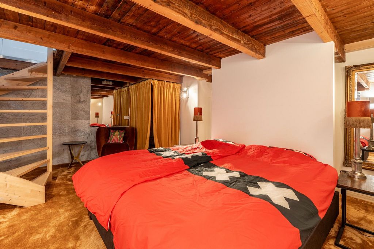
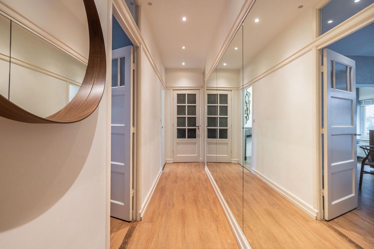
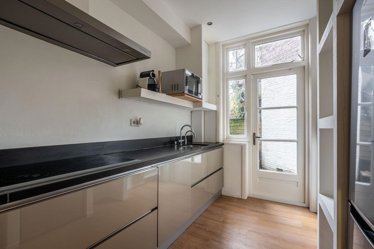
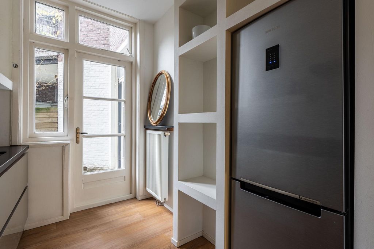
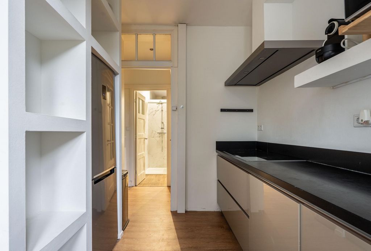
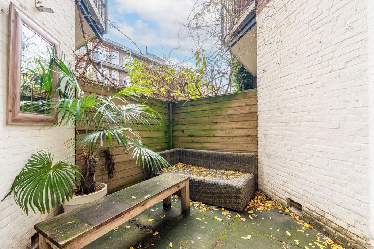
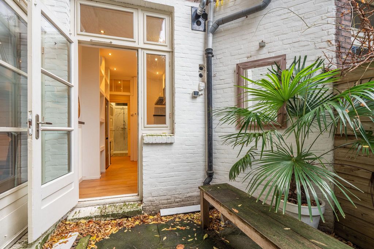
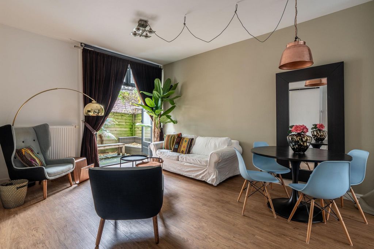

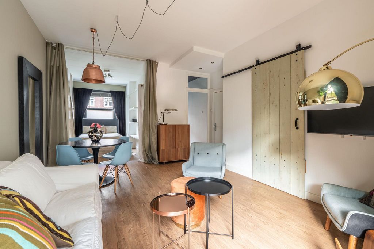
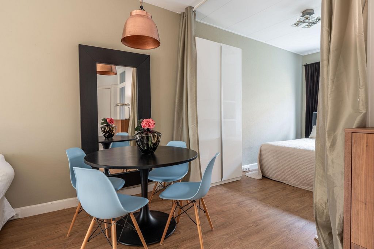
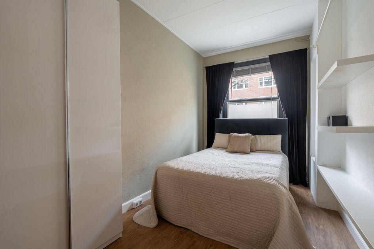
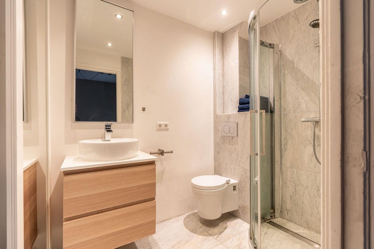
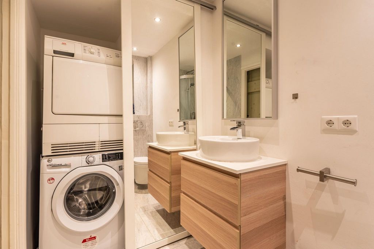
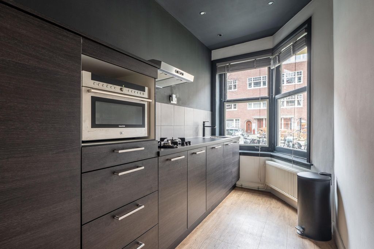
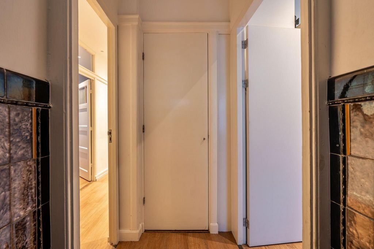
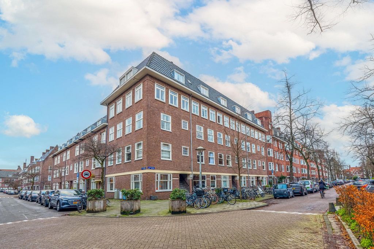
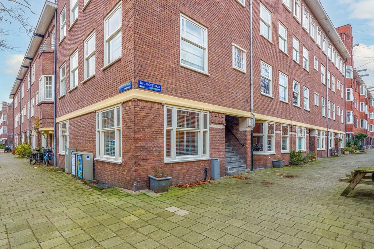
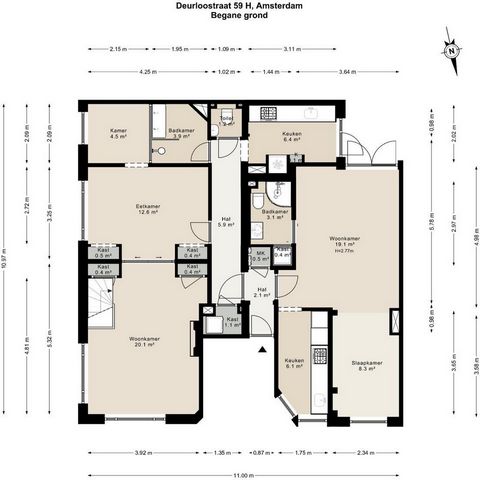
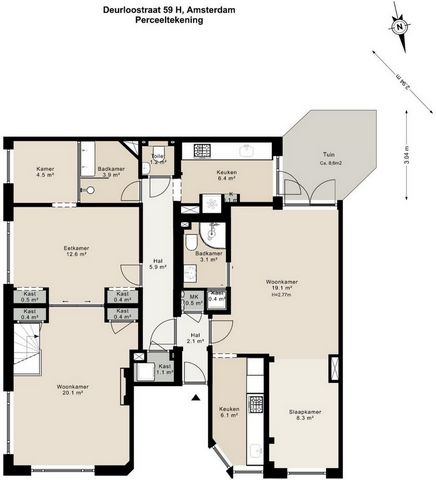
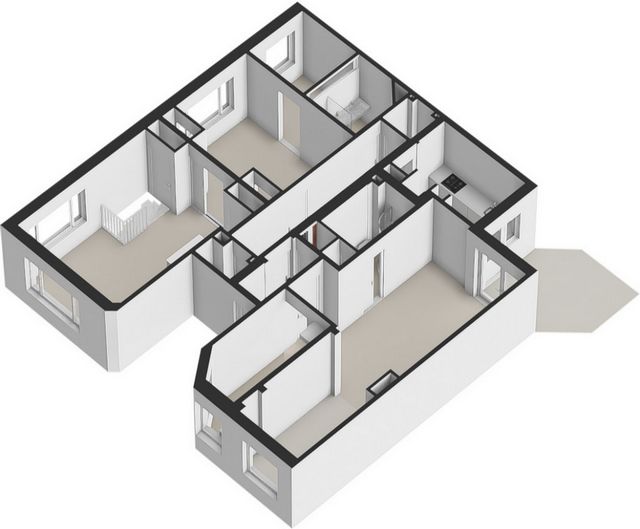
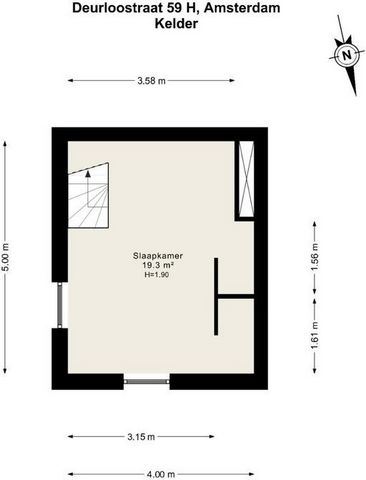
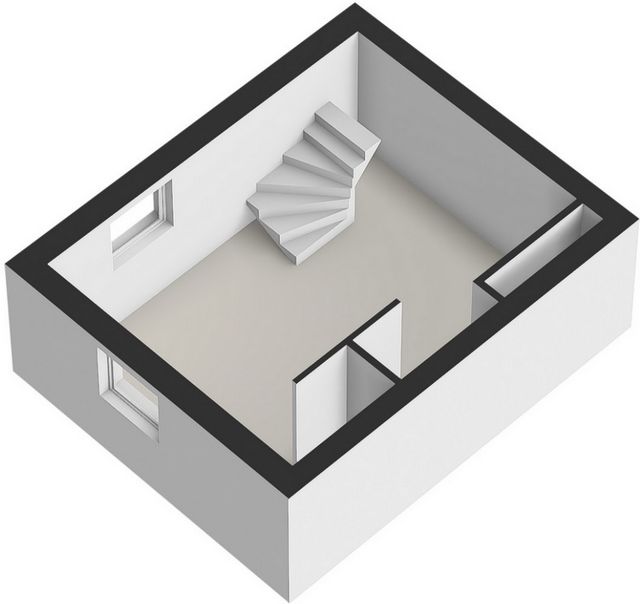
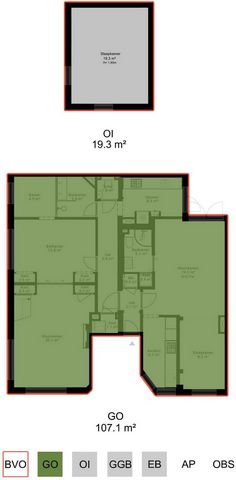
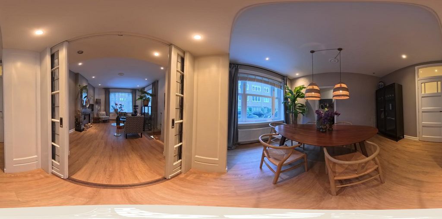
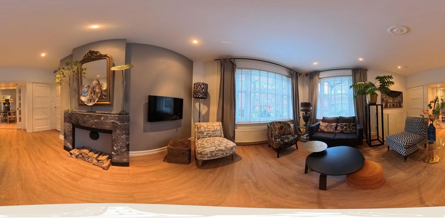
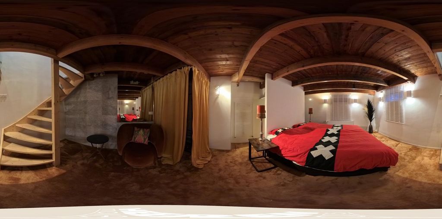
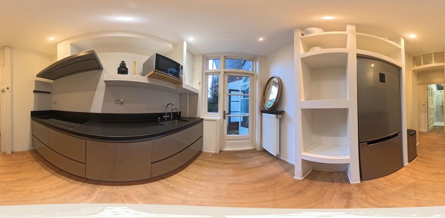
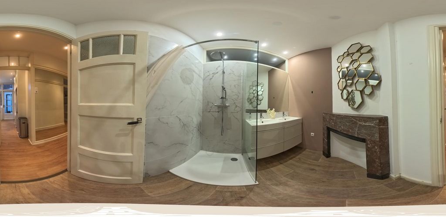
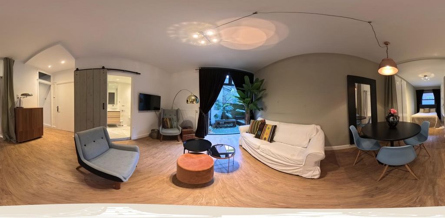
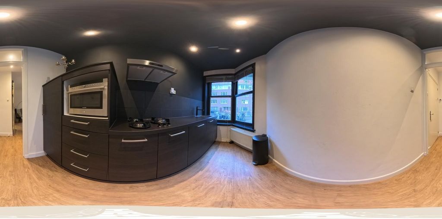
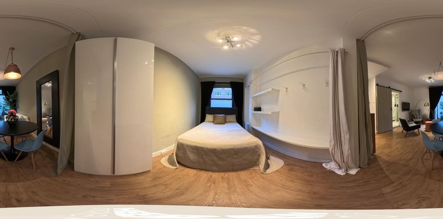
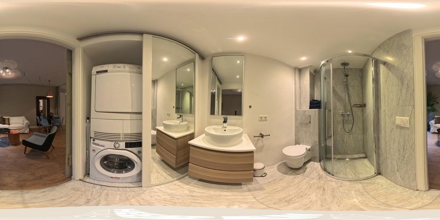
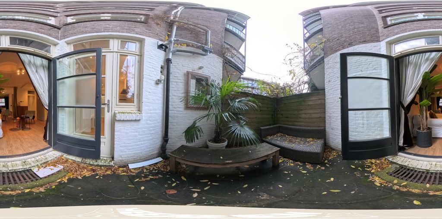
Private entrance on the ground floor. The hallway leads to the first living room on the right, with access to the cozy patio at the rear of the property. At the front, you'll find the sleeping area and the kitchen, equipped with a 3-burner gas stove with an extractor hood, a dishwasher, a refrigerator, and a combination oven. A sliding door from the living room provides access to the modern bathroom, featuring a walk-in shower, toilet, and a sink with a vanity. Here, you'll also find the connections for a washing machine and dryer.Left wing of the apartment is accessible from the central hallway near the entrance. The hallway also leads to a storage area with washing machine and dryer connections, and at the rear, a separate toilet with a sink. The living room at the front receives ample natural light through large windows and its favorable corner position. A staircase in the living room leads to the well-sized basement bedroom, which is also equipped with plumbing for creating a bathroom. Adjacent to the living room is the dining room en-suite, which can be closed off with beautiful sliding doors featuring built-in cabinets on both sides. At the rear, next to the dining room, is a practical study. The second bathroom, accessible via the hallway, includes a walk-in shower and a double sink with vanity.Particularities:- Apartment right: approx. 127 m² (NEN2580: 107 m² living area + 20 m² other indoor space with a ceiling height of 1.9m)
- Two living rooms and two kitchens
- Usable as two separate units or as one combined residence
- En-suite bedroom
- Bedroom located in the basement
- Charming patio (approx. 9 m²) with excellent privacy
- Professionally managed VVE with a multi-year maintenance plan (MJOP)
- VVE contribution: € 202,79 per month
- Energy label: D
- Ground lease paid off until July 31, 2052
- Delivery in consultation, available soonThis information has been compiled with the utmost care. However, no liability is accepted for any incompleteness, inaccuracies, or consequences thereof. All specified dimensions and areas are indicative. The buyer is responsible for conducting their own investigation into all matters of importance. The broker acts as an advisor to the seller regarding this property. We recommend hiring a qualified (NVM) real estate agent to guide you through the purchase process. If you have specific wishes regarding the property, we advise you to communicate these promptly to your purchasing agent and investigate these matters independently. If you choose not to engage a professional representative, you are deemed legally capable of assessing all relevant matters independently. The NVM terms and conditions apply. View more View less Deurloostraat 59-H, 1078 HT Amsterdam Apartamento espacioso e idealmente distribuido en planta baja (aprox. 127 m², incluyendo 20 m² de sótano) situado en la tranquila Deurloostraat! La propiedad cuenta con una sala de estar con un dormitorio en suite, una sala de estar adicional con un comedor en suite, dos cocinas, un dormitorio en el sótano y un estudio. Además, el contrato de arrendamiento del terreno se ha pagado hasta el 31 de julio de 2052, y la casa cuenta con un acogedor patio privado. Con pequeños ajustes, la propiedad puede convertirse en un solo apartamento o ser utilizada tal cual por dos ocupantes (por ejemplo, padres e hijos). Ubicación y accesibilidad La tranquila y acogedora Deurloostraat se caracteriza por su amplio diseño, que refleja la arquitectura distintiva de la Escuela de Ámsterdam. A poca distancia, encontrará las animadas Scheldestraat y Maasstraat, que ofrecen una amplia gama de tiendas y tiendas especializadas para sus necesidades diarias. El barrio es conocido por sus encantadores lugares para almorzar, excelentes restaurantes y delicatessen. Para relajarse, los cercanos Martin Luther King Park, Amstel Park y Beatrix Park son ideales. Las piscinas de Mirandabad y Zuiderbad se encuentran a poca distancia en bicicleta, y el río Amstel ofrece diversas oportunidades recreativas durante todo el año. En un paseo en bicicleta de 10 minutos se puede llegar al centro de la ciudad o a Oud-Zuid. En coche, la carretera de circunvalación A2 y A10 está a pocos minutos, y ofrece conexiones con la A1, la A4 y la A9, que conducen a Utrecht, La Haya y el aeropuerto de Schiphol. La línea de metro Norte-Sur se encuentra a poca distancia, y hay un amplio estacionamiento disponible en el área (se requiere permiso; el tiempo de espera exacto está disponible a través de Cition). Distribución Planta Baja Entrada
Entrada privada en la planta baja. El pasillo conduce a la primera sala de estar a la derecha, con acceso al acogedor patio en la parte trasera de la propiedad. En la parte delantera, encontrará la zona de noche y la cocina, equipada con una estufa de gas de 3 quemadores con campana extractora, un lavavajillas, un refrigerador y un horno combinado. Una puerta corredera de la sala de estar brinda acceso al moderno baño, con ducha a ras de suelo, inodoro y lavabo con tocador. Aquí también encontrarás las conexiones para una lavadora y una secadora. El ala izquierda del apartamento es accesible desde el pasillo central cerca de la entrada. El pasillo también conduce a una zona de almacenamiento con conexiones para lavadora y secadora, y en la parte trasera, un aseo separado con lavabo. La sala de estar en la parte delantera recibe una amplia luz natural a través de grandes ventanales y su posición favorable en la esquina. Una escalera en la sala de estar conduce al dormitorio del sótano de buen tamaño, que también está equipado con plomería para crear un baño. Junto a la sala de estar se encuentra el comedor en suite, que se puede cerrar con hermosas puertas correderas con armarios empotrados a ambos lados. En la parte trasera, junto al comedor, se encuentra un estudio práctico. El segundo baño, al que se accede a través del pasillo, incluye una ducha a ras de suelo y un lavabo doble con tocador. Particularidades: - Apartamento a la derecha: aprox. 127 m² (NEN2580: 107 m² de superficie habitable + 20 m² otro espacio interior con una altura de techo de 1,9 m)
- Dos salas de estar y dos cocinas
- Se puede utilizar como dos unidades separadas o como una residencia combinada
- Dormitorio en suite
- Dormitorio ubicado en el sótano
- Encantador patio (aprox. 9 m²) con excelente privacidad
- VVE gestionado profesionalmente con un plan de mantenimiento plurianual (MJOP)
- Contribución VVE: 202,79 € al mes
- Etiqueta energética: D
- Arrendamiento del terreno pagado hasta el 31 de julio de 2052
- Entrega en consulta, disponible próximamente Esta información ha sido recopilada con el máximo cuidado. Sin embargo, no se acepta ninguna responsabilidad por cualquier incompletitud, inexactitud o consecuencia de los mismos. Todas las dimensiones y áreas especificadas son indicativas. El comprador es responsable de llevar a cabo su propia investigación sobre todos los asuntos de importancia. El corredor actúa como asesor del vendedor con respecto a esta propiedad. Le recomendamos que contrate a un agente inmobiliario cualificado (NVM) para que le guíe en el proceso de compra. Si tiene deseos específicos con respecto a la propiedad, le recomendamos que los comunique de inmediato a su agente de compras e investigue estos asuntos de forma independiente. Si decide no contratar a un representante profesional, se considera legalmente capaz de evaluar todos los asuntos relevantes de forma independiente. Se aplican los términos y condiciones de NVM. Deurloostraat 59-H, 1078 HT AmsterdamHeerlijk ruim en ideaal ingericht benedenhuis (ca. 127m² inclusief 20m² souterrain) gelegen aan de rustige Deurloostraat! De woning bestaat uit een woonkamer met slaapkamer en-suite, een extra woonkamer met eetkamer en-suite, twee keukens, een slaapkamer gelegen in het souterrain en een werkkamer! Bovendien is de erfpacht tot en met 31 juli 2052 afgekocht en beschikt de woning over een gezellige patio met volop privacy. De woning is met wat kleine aanpassingen om te toveren tot 1 geheel appartement of in de huidige indeling goed te gebruiken door twee gebruikers (ouders en kinderen bijvoorbeeld). Ligging & BereikbaarheidDe rustige en kindvriendelijke Deurloostraat kenmerkt zicht door een brede opzet, passend bij de karakteristieke architectuur van de Amsterdamse School. Op loopafstand gelegen vindt u de gezellige Scheldestraat en Maasstraat met een breed winkelassortiment en speciaalzaken voor uw dagelijkse voorzieningen. De buurt kenmerkt zich door de sfeervolle lunchrooms, goede restaurants en traiteurs. Voor ontspanning kunt u terecht in het nabijgelegen Martin Luther Kingpark, Amstelpark en Beatrixpark. De Mirandabad en Zuiderbad bevinden zich op fietsaftand en natuurlijk biedt ook de Amstel in de zomer en winter verschillende (recreatieve) mogelijkheden. Binnen 10 minuten fietsen bent u in het centrum van de stad of in Oud-Zuid. Vanuit de Deurloostraat bent u met de auto binnen enkele minuten op de A2 en/of Ringweg A10 vanwaar aansluiting is op de A1, A4 en A9 richting o.a. Utrecht, Den Haag en Schiphol. Op loopafstand vindt u de halte voor de Noord-Zuid lijn. In de straat en de directe omgeving is voldoende parkeermogelijkheid (met parkeervergunning, exacte wachttijd te verkrijgen via Cition). IndelingEigen entree op de begane grond. Via de hal bereikt u aan uw rechterzijde de eerste woonkamer met toegang tot de gezellige patio aan de achterzijde van de woning. Aan de voorzijde treft u de slaapruimte en de keuken, voorzien van een 3-pits gasfornuis met afzuiger, vaatwasser, koelkast en combi-oven. Middels een schuifdeur heeft u vanuit de woonkamer toegang tot de moderne badkamer, die bestaat uit een inloopdouche, toilet en wastafel met meubel. Tevens vindt u hier ook de aansluitingen voor de wasmachine en droger.De linkerzijde van het huis is tevens toegankelijk via de centrale hal vanaf de entree. Vanuit de hal bereikt u ook een berging met aansluitingen voor wasmachine en droger en aan de achterzijde van de hal treft u een separaat toilet met fontein. De woonkamer bevindt zich aan de voorzijde van de woning en vangt veel natuurlijk licht door de grote raampartijen en gunstige hoekligging. Middels een trap in de woonkamer loopt u naar beneden naar de goed bemeten slaapkamer in het souterrain. Aansluitingen voor het creëren van een badkamer vindt u hier ook. Aangrenzend aan de woonkamer bevindt zich de eetkamer en-suite, die middels fraaie schuifdeuren met inbouwkasten aan beide zijden afgesloten kan worden van de woonkamer. Aan de achterzijde, aangrenzend aan de eetkamer vindt u nog een handige werkkamer en vanuit de hal bereikt u aan de achterzijde van de woning de tweede badkamer, voorzien van een inloopdouche en dubbele wastafel met meubel.Bijzonderheden:- Appartementsrecht van ca. 127 m² (NEN2580, 107m² en 20m² overig inpandig met een stahoogte van 1.9m)
- Twee woonkamers en twee keukens
- Te gebruiken als twee afzonderlijke woningen, of als één geheel
- Slaapkamer en-suite
- Slaapkamer gelegen in het souterrain
- Gezellige patio (ca. 9 m²) met volop privacy
- VvE wordt professioneel beheerd, MJOP aanwezig
- VvE bijdrage: € 202,79 per maand
- Energielabel D
- Recht van erfpacht: erfpacht afgekocht t/m 31 juli 2052
- Oplevering in overleg, kan snelDeze informatie is door ons met de nodige zorgvuldigheid samengesteld. Onzerzijds wordt echter geen enkele aansprakelijkheid aanvaard voor enige onvolledigheid, onjuistheid of anderszins, dan wel de gevolgen daarvan. Alle opgegeven maten en oppervlakten zijn indicatief. Koper heeft zijn eigen onderzoeksplicht naar alle zaken die voor hem of haar van belang zijn. Met betrekking tot deze woning is de makelaar adviseur van verkoper. Wij adviseren u een deskundige (NVM-)makelaar in te schakelen die u begeleidt bij het aankoopproces. Indien u specifieke wensen heeft omtrent de woning, adviseren wij u deze tijdig kenbaar te maken aan uw aankopend makelaar en hiernaar zelfstandig onderzoek te (laten) doen. Indien u geen deskundige vertegenwoordiger in-schakelt, acht u zich volgens de wet deskundige genoeg om alle zaken die van belang zijn te kun-nen overzien. Van toepassing zijn de NVM voorwaarden. Deurloostraat 59-H, 1078 HT Amsterdam Просторная и идеально спланированная квартира на первом этаже (ок. 127 м², включая 20 м² цокольный этаж), расположенная на тихой улице Deurloostraat! В доме есть гостиная со спальней с ванной комнатой, дополнительная гостиная со столовой и ванной комнатой, две кухни, спальня в подвале и кабинет! Кроме того, аренда земли была погашена до 31 июля 2052 года, и дом может похвастаться уютным частным патио. С незначительными изменениями недвижимость может быть преобразована в одноместную квартиру или использоваться как есть двумя жильцами (например, родителями и детьми). Расположение и доступность Спокойная и удобная для детей улица Deurloostraat отличается широкой планировкой, отражающей характерную архитектуру Амстердамской школы. В нескольких минутах ходьбы вы найдете оживленные улицы Шелдестраат и Маасстраат, предлагающие широкий выбор магазинов и специализированных магазинов для ваших повседневных нужд. Район известен своими очаровательными местами для обеда, отличными ресторанами и деликатесами. Для отдыха идеально подходят близлежащие парк Мартина Лютера Кинга, парк Амстел и парк Беатрикс. Бассейны Мирандабада и Зёйдербада находятся в нескольких минутах езды на велосипеде, а река Амстел предлагает различные возможности для отдыха круглый год. За 10 минут можно доехать на велосипеде до центра города или Ауд-Зюйда. Всего в нескольких минутах езды на автомобиле находятся кольцевые автомагистрали A2 и A10, по которым можно добраться до автомагистралей A1, A4 и A9, ведущих в Утрехт, Гаагу и аэропорт Схипхол. Линия метро Север-Юг находится в нескольких минутах ходьбы, а в этом районе есть просторная парковка (требуется разрешение; точное время ожидания можно узнать через Cition). Планировка входа на первый этаж
Отдельный вход на первом этаже. Коридор ведет в первую гостиную справа, с выходом в уютный внутренний дворик в задней части дома. В передней части вы найдете спальную зону и кухню, оборудованную газовой плитой с 3 конфорками и вытяжкой, посудомоечной машиной, холодильником и комбинированной духовкой. Раздвижная дверь из гостиной ведет в современную ванную комнату с душевой кабиной, туалетом и раковиной с туалетным столиком. Здесь вы также найдете разъемы для стиральной машины и сушилки. В левое крыло квартиры можно попасть из центрального коридора рядом с входом. Коридор также ведет в кладовую со стиральной машиной и сушилкой, а в задней части — отдельный туалет с раковиной. Гостиная спереди получает достаточное количество естественного света через большие окна и удобное угловое положение. Лестница в гостиной ведет в просторную спальню в подвале, которая также оборудована сантехникой для создания ванной комнаты. К гостиной примыкает столовая с ванной комнатой, которая может быть закрыта красивыми раздвижными дверями со встроенными шкафами с обеих сторон. В задней части, рядом со столовой, находится практический кабинет. Вторая ванная комната, в которую можно попасть через коридор, включает в себя душевую кабину и двойную раковину с туалетным столиком. Особенности: - Правая квартира: ок. 127 м² (NEN2580: 107 м² жилая площадь + 20 м² другое внутреннее пространство с высотой потолков 1,9 м)
- Две гостиные и две кухни
- Может использоваться как два отдельных блока или как одно комбинированное жилье
- Спальня с ванной комнатой
- Спальня расположена в подвале
- Очаровательный внутренний дворик (ок. 9 м²) с отличной приватностью
- Профессиональное управление VVE с многолетним планом технического обслуживания (MJOP)
- Взнос VVE: € 202,79 в месяц
- Энергетическая маркировка: D
- Аренда земли погашена до 31 июля 2052 года
- Доставка по согласованию, будет доступно в ближайшее время Эта информация была собрана с особой тщательностью. Тем не менее, мы не несем ответственности за любую неполноту, неточности или их последствия. Все указанные размеры и площади являются ориентировочными. Покупатель несет ответственность за проведение собственного расследования по всем важным вопросам. Брокер выступает в качестве советника продавца по поводу этой недвижимости. Мы рекомендуем нанять квалифицированного агента по недвижимости (NVM), который проведет вас через процесс покупки. Если у Вас есть особые пожелания относительно недвижимости, мы советуем Вам незамедлительно сообщить об этом Вашему агенту по закупкам и разобраться в этих вопросах самостоятельно. Если вы решите не привлекать профессионального представителя, вы будете признаны юридически дееспособным самостоятельно оценить все соответствующие вопросы. Применяются правила и условия NVM. Deurloostraat 59-H, 1078 HT AmsterdamSpacious and ideally laid-out ground-floor apartment (approx. 127 m², including 20 m² basement) located on the quiet Deurloostraat! The property features a living room with an en-suite bedroom, an additional living room with a dining room en-suite, two kitchens, a bedroom in the basement, and a study! Additionally, the ground lease has been paid off until July 31, 2052, and the home boasts a cozy, private patio. With minor adjustments, the property can be converted into a single apartment or used as it is by two occupants (e.g., parents and children).Location & AccessibilityThe tranquil and child-friendly Deurloostraat is characterized by its wide layout, reflecting the distinctive Amsterdam School architecture. Within walking distance, you'll find the lively Scheldestraat and Maasstraat, offering a wide range of shops and specialty stores for your daily needs. The neighborhood is known for its charming lunch spots, excellent restaurants, and delicatessens. For relaxation, the nearby Martin Luther King Park, Amstel Park, and Beatrix Park are ideal. The Mirandabad and Zuiderbad swimming pools are within cycling distance, and the Amstel River offers various recreational opportunities year-round. Within a 10-minute bike ride, you can reach the city center or Oud-Zuid. By car, the A2 and A10 ring road are just minutes away, providing connections to the A1, A4, and A9, leading to Utrecht, The Hague, and Schiphol Airport. The North-South metro line is within walking distance, and there is ample parking available in the area (permit required; exact waiting time available via Cition).LayoutGround Floor Entrance
Private entrance on the ground floor. The hallway leads to the first living room on the right, with access to the cozy patio at the rear of the property. At the front, you'll find the sleeping area and the kitchen, equipped with a 3-burner gas stove with an extractor hood, a dishwasher, a refrigerator, and a combination oven. A sliding door from the living room provides access to the modern bathroom, featuring a walk-in shower, toilet, and a sink with a vanity. Here, you'll also find the connections for a washing machine and dryer.Left wing of the apartment is accessible from the central hallway near the entrance. The hallway also leads to a storage area with washing machine and dryer connections, and at the rear, a separate toilet with a sink. The living room at the front receives ample natural light through large windows and its favorable corner position. A staircase in the living room leads to the well-sized basement bedroom, which is also equipped with plumbing for creating a bathroom. Adjacent to the living room is the dining room en-suite, which can be closed off with beautiful sliding doors featuring built-in cabinets on both sides. At the rear, next to the dining room, is a practical study. The second bathroom, accessible via the hallway, includes a walk-in shower and a double sink with vanity.Particularities:- Apartment right: approx. 127 m² (NEN2580: 107 m² living area + 20 m² other indoor space with a ceiling height of 1.9m)
- Two living rooms and two kitchens
- Usable as two separate units or as one combined residence
- En-suite bedroom
- Bedroom located in the basement
- Charming patio (approx. 9 m²) with excellent privacy
- Professionally managed VVE with a multi-year maintenance plan (MJOP)
- VVE contribution: € 202,79 per month
- Energy label: D
- Ground lease paid off until July 31, 2052
- Delivery in consultation, available soonThis information has been compiled with the utmost care. However, no liability is accepted for any incompleteness, inaccuracies, or consequences thereof. All specified dimensions and areas are indicative. The buyer is responsible for conducting their own investigation into all matters of importance. The broker acts as an advisor to the seller regarding this property. We recommend hiring a qualified (NVM) real estate agent to guide you through the purchase process. If you have specific wishes regarding the property, we advise you to communicate these promptly to your purchasing agent and investigate these matters independently. If you choose not to engage a professional representative, you are deemed legally capable of assessing all relevant matters independently. The NVM terms and conditions apply. Deurloostraat 59-H, 1078 HT Amesterdão Apartamento espaçoso e idealmente organizado no rés-do-chão (aprox. 127 m², incluindo 20 m² de cave) localizado na tranquila Deurloostraat! A propriedade dispõe de uma sala de estar com um quarto em suite, uma sala de estar adicional com uma sala de jantar em suite, duas cozinhas, um quarto na cave e um escritório! Além disso, o aluguel do terreno foi pago até 31 de julho de 2052, e a casa possui um pátio aconchegante e privado. Com pequenos ajustes, o imóvel pode ser convertido em um único apartamento ou usado como está por dois ocupantes (por exemplo, pais e filhos). Localização e acessibilidade A tranquila e adequada para crianças Deurloostraat é caracterizada por seu amplo layout, refletindo a arquitetura distinta da Escola de Amsterdã. A uma curta distância, você encontrará as animadas Scheldestraat e Maasstraat, que oferecem uma ampla variedade de lojas e lojas especializadas para suas necessidades diárias. O bairro é conhecido por seus charmosos locais para almoço, excelentes restaurantes e delicatessens. Para relaxar, o Parque Martin Luther King, o Parque Amstel e o Parque Beatrix são ideais para relaxar. As piscinas de Mirandabad e Zuiderbad estão a uma curta distância de bicicleta, e o Rio Amstel oferece várias oportunidades de lazer durante todo o ano. A cerca de 10 minutos de bicicleta, você pode chegar ao centro da cidade ou a Oud-Zuid. De carro, o anel viário A2 e A10 fica a poucos minutos de distância, fornecendo conexões para a A1, A4 e A9, levando a Utrecht, Haia e ao Aeroporto de Schiphol. A linha de metrô Norte-Sul fica a uma curta distância e há amplo estacionamento disponível na área (é necessária licença; tempo de espera exato disponível via Cition). Layout Entrada do Piso Térreo
Entrada privada no rés-do-chão. O corredor leva à primeira sala de estar à direita, com acesso ao pátio aconchegante nas traseiras da propriedade. Na frente, você encontrará a área de dormir e a cozinha, equipada com um fogão a gás de 3 bocas com exaustor, uma máquina de lavar louça, uma geladeira e um forno combinado. Uma porta deslizante da sala de estar dá acesso ao banheiro moderno, com chuveiro walk-in, vaso sanitário e pia com penteadeira. Aqui, você também encontrará as conexões para uma máquina de lavar e secar roupa. A ala esquerda do apartamento é acessível a partir do corredor central perto da entrada. O corredor também leva a uma área de armazenamento com conexões para máquina de lavar e secar e, na parte traseira, um banheiro separado com pia. A sala de estar na frente recebe ampla luz natural através de grandes janelas e sua posição de canto favorável. Uma escada na sala de estar leva ao quarto do porão de bom tamanho, que também está equipado com encanamento para criar um banheiro. Adjacente à sala de estar está a sala de jantar privativa, que pode ser fechada com belas portas de correr com armários embutidos em ambos os lados. Na parte de trás, ao lado da sala de jantar, há um estudo prático. O segundo banheiro, acessível pelo corredor, inclui um chuveiro walk-in e uma pia dupla com penteadeira. Particularidades: - Apartamento direito: aprox. 127 m² (NEN2580: 107 m² de área útil + 20 m² outro espaço interior com pé direito de 1,9m)
- Duas salas de estar e duas cozinhas
- Utilizável como duas unidades separadas ou como uma residência combinada
- Quarto em suite
- Quarto localizado na cave
- Charmoso pátio (aprox. 9 m²) com excelente privacidade
- VVE gerenciado profissionalmente com um plano de manutenção plurianual (MJOP)
- Contribuição VVE: € 202,79 por mês
- Etiqueta energética: D
- Arrendamento do terreno pago até 31 de julho de 2052
- Entrega sob consulta, disponível em breve Esta informação foi compilada com o máximo cuidado. No entanto, nenhuma responsabilidade é aceita por qualquer incompletude, imprecisões ou consequências disso. Todas as dimensões e áreas especificadas são indicativas. O comprador é responsável por conduzir sua própria investigação sobre todos os assuntos importantes. O corretor atua como consultor do vendedor em relação a esta propriedade. Recomendamos a contratação de um agente imobiliário qualificado (NVM) para orientá-lo no processo de compra. Se você tiver desejos específicos em relação à propriedade, recomendamos que você os comunique imediatamente ao seu agente de compras e investigue esses assuntos de forma independente. Se você optar por não contratar um representante profissional, será considerado legalmente capaz de avaliar todos os assuntos relevantes de forma independente. Aplicam-se os termos e condições do NVM.