PICTURES ARE LOADING...
House & Single-family home (For sale)
Reference:
EDEN-T103580257
/ 103580257
Reference:
EDEN-T103580257
Country:
NL
City:
Franeker
Postal code:
8802 DJ
Category:
Residential
Listing type:
For sale
Property type:
House & Single-family home
Property size:
1,862 sqft
Lot size:
7,007 sqft
Rooms:
6
Bedrooms:
4
Bathrooms:
1
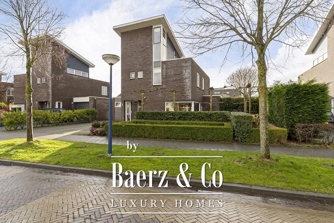
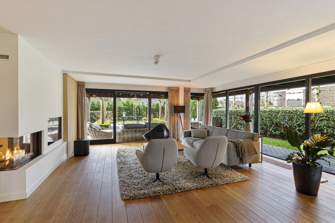
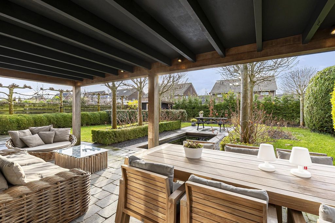
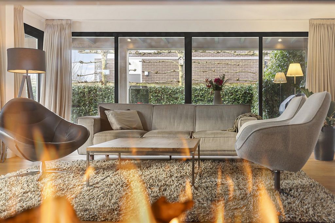
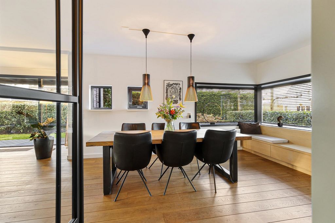
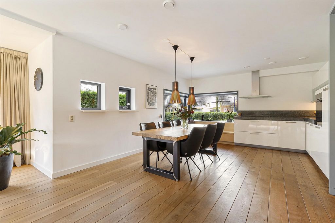
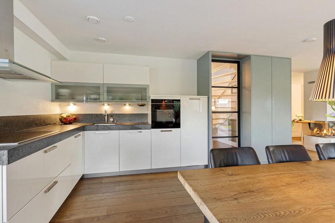
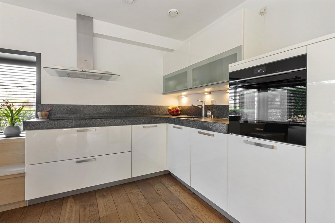
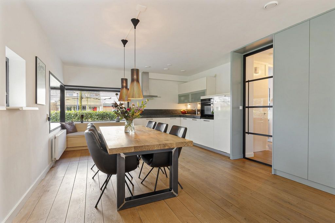
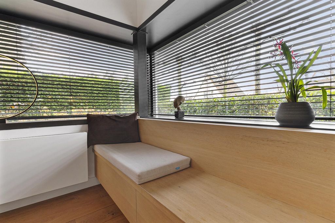
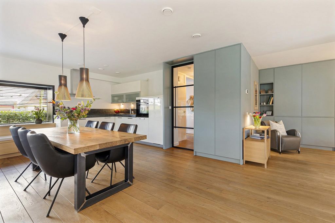
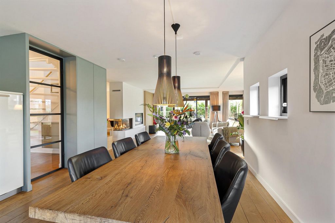
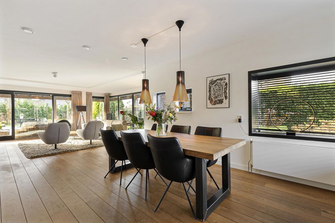
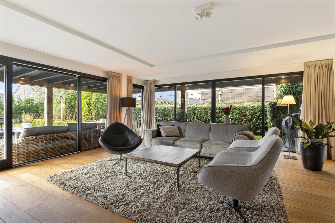
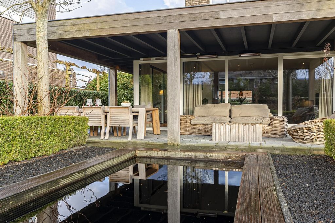
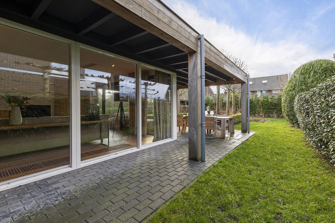
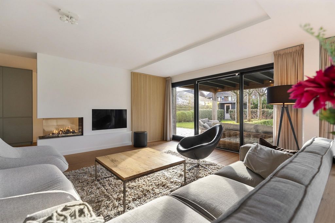
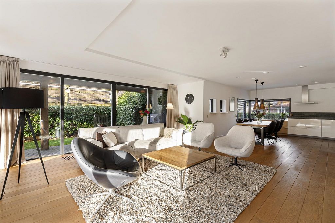
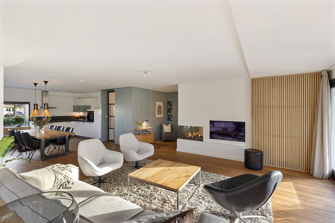
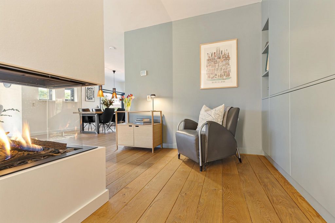
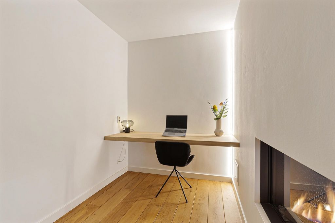
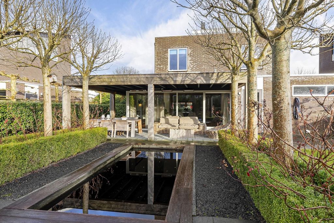
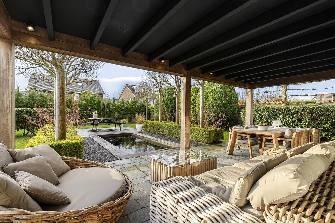
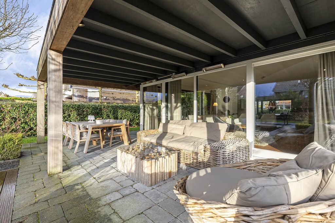
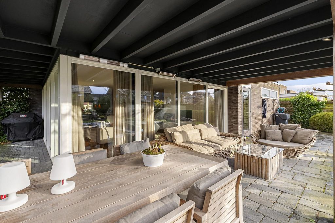
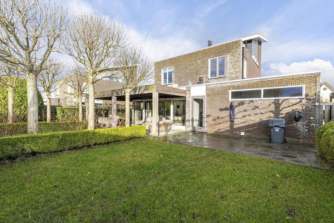
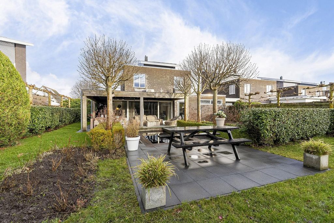
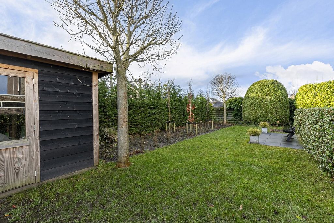
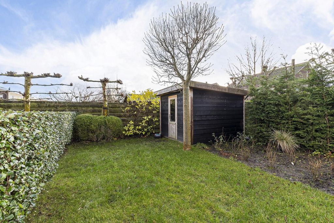
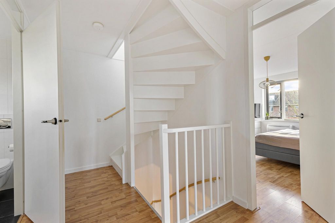
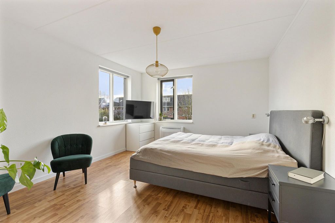
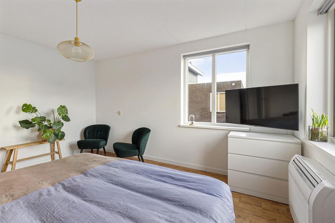
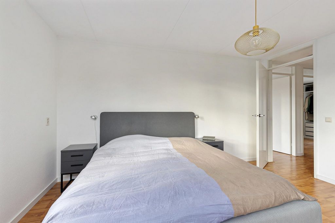
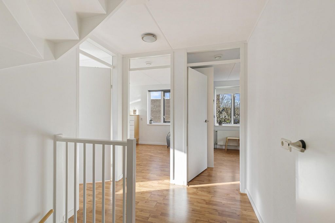
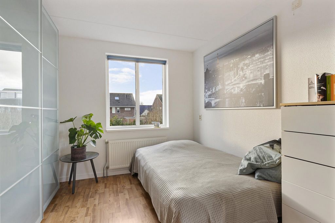
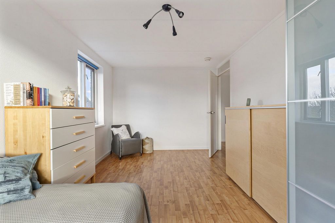
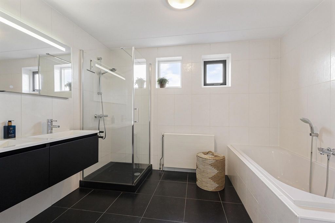
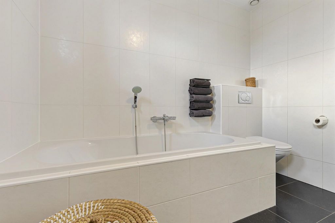
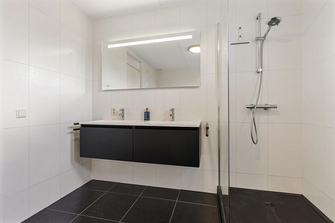
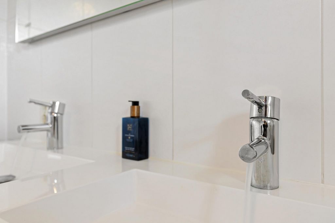
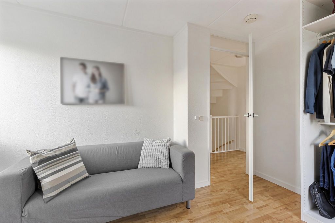
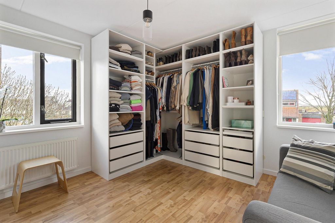
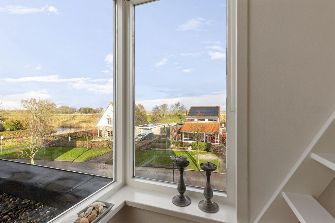
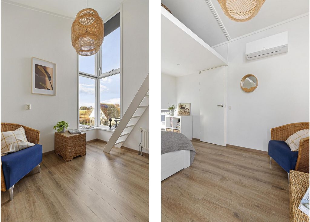
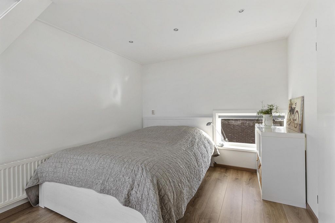
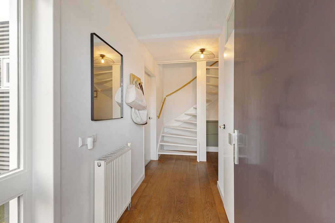
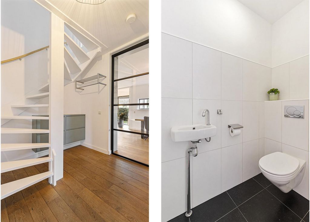
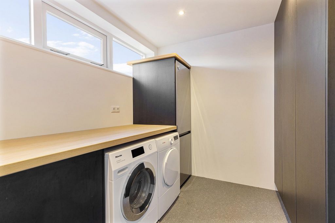
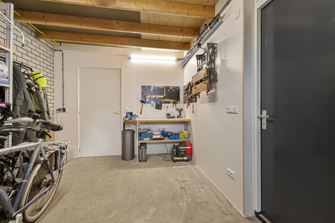
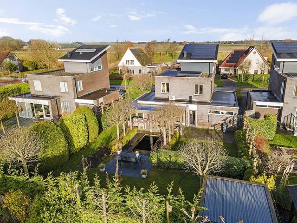
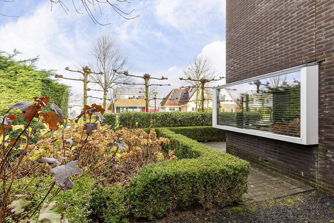
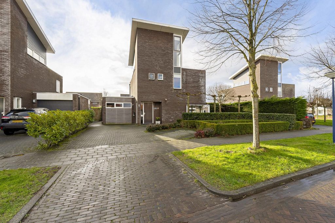
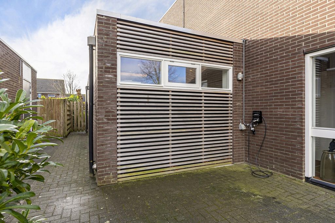
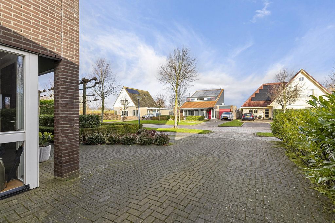
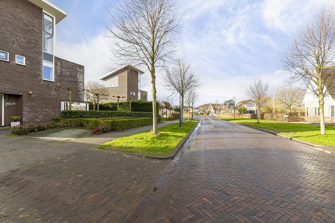
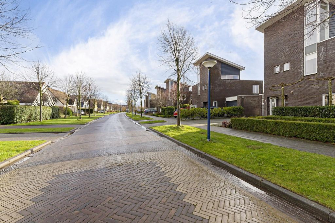
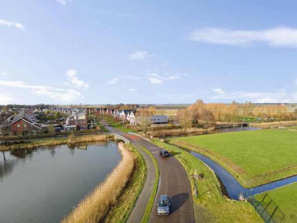
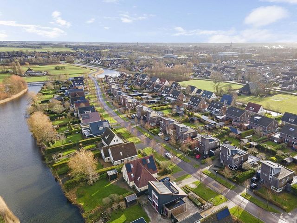
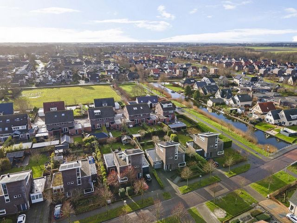
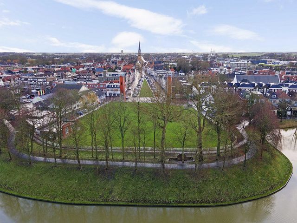
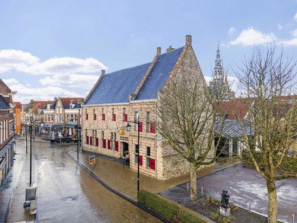
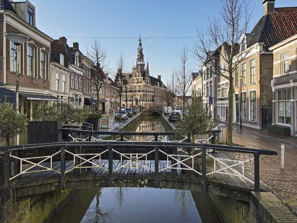
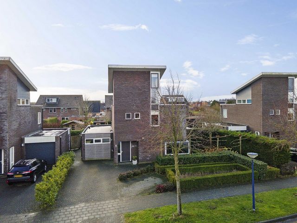
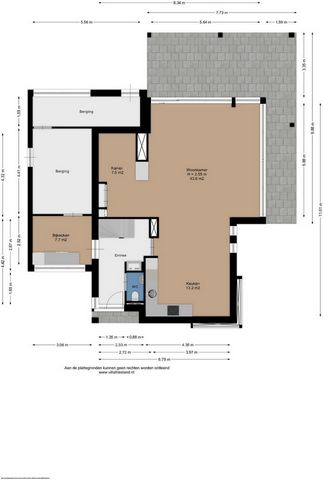
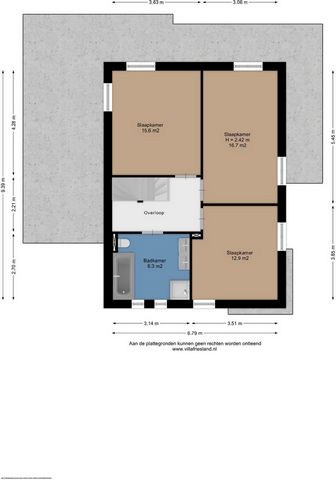
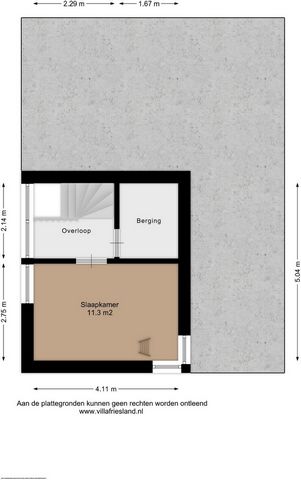
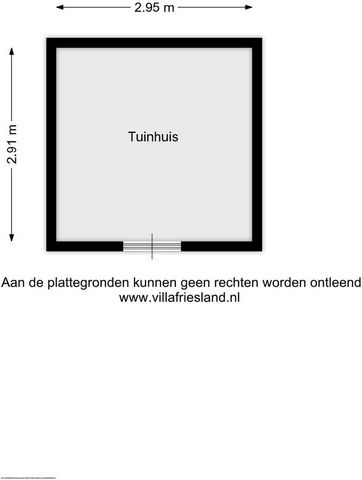
The hallway provides access to the spacious utility room, garage/workshop, storage room, modern guest toilet, cloakroom under the staircase, and the fuse box. Through the industrial glass door, you have a view of the light-filled, spacious living room, which features a stylish oak floor that flows seamlessly throughout the ground floor.Upon entering the living room, your attention is immediately drawn to the large windows, which offer a view of the beautiful garden. The luxurious, cozy veranda wraps around the entire living room on the south and west sides, adding an extra touch of elegance. It can be accessed via the stylish anthracite-colored sliding doors made of hardwood.The living room is generously sized and features an open kitchen at the front of the house. Thanks to the recent architectural renovation, a cozy and functional workspace or play area has been created, separated from the living and kitchen areas by the built-in mood fireplace and custom-made cabinetry.The open kitchen is equipped with a variety of built-in appliances, including an induction hob, extractor hood, microwave oven, fridge, and dishwasher. The spacious dining area is situated next to the open kitchen, and the cozy bench in the bay window is a favorite spot for a chat while cooking, reading a book, or simply enjoying the view. The ground floor is finished with high-quality oak flooring and is heated via radiators and convectors.FIRST FLOOR
The first floor features a spacious landing that provides access to 3 bedrooms and a bathroom.
The master bedroom is ideally located on the southeast side, offering a pleasant sunrise view and overlooking the backyard. This bedroom is equipped with air conditioning.
The second bedroom is located on the southwest side, while the third bedroom is positioned on the northwest side and currently serves as a dressing room, complete with open closet walls. The spacious bathroom features a light color scheme, modern bathtub, walk-in shower, toilet, and a sleek double vanity. The high windows provide ample privacy and daylight.
The entire first floor is fitted with laminate flooring, tilt-and-turn windows, and is heated by radiators.SECOND FLOOR
The second floor is accessible via a fixed staircase. The landing gives access to a playful, bright bedroom. In addition to space for a double bed, this room also has a lofted bed with a ladder. The large corner windows offer expansive views over the fields and the beautiful Frisian skies. This bedroom is also equipped with air conditioning. This floor also has a spacious storage room, which houses the technical installations, such as the inverter for the solar panels, the WTW system, and the central heating system.GARAGE/WORKSHOP/STORAGE
The internal garage and extension are divided into 3 spaces.
From the hallway, you can access the insulated utility room, which features a custom-built space for laundry appliances, a worktop, and a sleek cabinetry wall. The large fridge-freezer combination is a great addition to the kitchen.
A door leads to the insulated garage/workshop, which has a concrete floor, workbench, three-phase power, and shelves. This space also has a door leading to the driveway.
The rear storage room, located on the garden side, is accessible via the garage/workshop and has a door leading to the south-facing terrace.GARDEN SHED
The wooden shed at the back of the garden is equipped with electricity and provides space for storing bins and gardening tools.GARDEN/PLOT
The beautifully landscaped garden, designed by an architect, is a true extension of the home. Located on the southwest, it benefits from an ideal sun orientation. As the last house in the row of it's type, it has a larger plot and no direct line of sight from neighboring properties. With beautiful sightlines created by neat hedges, trained linden trees, and a stylish pond, peace and privacy are guaranteed. The modern, sleek hardwood veranda is located on the south side, extending along the west side of the house. This provides shade during the summer and offers pleasant long outdoor evenings, even into the late season, thanks to the electric heaters. In addition to the lawn, there are several borders with beautiful flowering shrubs. A shed at the rear of the garden offers space for containers and gardening tools. The internal storage room with a door to the south terrace provides ample space for storing garden furniture or cushions. The backyard flows seamlessly into the front garden, which is designed in the same sleek style. On the east side, the backyard is accessible via a gate. The terrace has an outdoor tap and socket. The paved driveway offers space for 2 cars and is equipped with an electric charging station.SPECIAL FEATURES
- Fully insulated
- Energy label A+
- WTW system, air conditioning, 22 solar panels (2021)
- Electric car charging station
- Spacious plot in a well-planned villa district
- High-quality finish
- Stylish veranda
- Beautiful garden designed by an architect
- 4 bedrooms
- Garage/workshop, utility room, storage, shed
- Fiber optic internet
- Harlingen 10 minutes, Leeuwarden 15 minutes, Heerenveen 30 minutes, Amsterdam 1 hour 15 minutes FRANEKER
Franeker, one of the Eleven Cities, features an impressive historic city center. All imaginable amenities are available here, from major retail chains to charming specialty shops, schools, sports clubs, healthcare facilities, a theater, various museums, and delightful restaurants and cafés. Throughout the year, there are many events and activities for both youth and seniors. Tourists often ride or sail the Elfstedentocht, and in the summer, all of Friesland's keenest "kaatsers" gather on the Sjukelân – directly next to Claercampstate – to watch the PC (the most important Frisian ball game competition). In September, the town celebrates the Agricultural Days, and watersport enthusiasts can enjoy the local marina with connections to the Frisian Lakes. Nature lovers can take advantage of the nearby Franeker Forest and Wadden Sea, both within walking and cycling distance. Franeker is truly the star of the Eleven Cities! Did you know that Franeker was originally the second university town in the Netherlands, after Leiden? The Eise Eisinga Planetarium is a reminder of this rich academic history.
Franeker is well-connected by public transport, with its own train station and numerous bus links. By car, it takes just 10 minutes to reach Harlingen, 15 minutes to Leeuwarden, 30 minutes to Heerenveen, and 1 hour 15 minutes to Amsterdam. View more View less Buitenleven in de stad… Deze vrijstaande woning is gelegen in een ruim opgezette villawijk met veel groen en water net buiten het centrum. De sfeer is aangenaam en de woning is recent onder architectuur gemoderniseerd naar nu; iedereen voelt zich direct thuis.
Duurzaam gebouwd in 2006, volledig geïsoleerd, voorzien van CV, Airco, WTW en 22 zonnepanelen heeft de woning energielabel A+.
Met 4 royale slaapkamers, een riante living, strakke bijkeuken, een werkplaats/garage en ruime berging is de woning bij uitstek geschikt voor een gezin.
De professioneel ontworpen tuin met prachtige zichtlijnen sluit naadloos aan bij de woning en biedt een oase van rust met maximale natuurbeleving en totale privacy.
De luxe hardhouten veranda achter- en doorlopend naast de woning is een ware vergroting van de leefruimte, zowel optisch binnen in de woonkamer als praktisch buiten.
Franeker, een van de Elfsteden, heeft een gezellig bruisend centrum en biedt balans tussen stadsleven, watersport en natuur. Alle voorzieningen zoals supermarkten, scholen, sportclubs, medische ondersteuning en het station zijn aanwezig. Door een snelle ontsluiting naar de afsluitdijk zit je binnen een uur in de Randstad.BEGANE GROND
De hal geeft toegang naar de ruime bijkeuken, garage/werkplaats, berging, het moderne gastentoilet, de garderobe onder de trapopgang en de meterkast. Door de industriële glazen deur is zicht op de lichte, ruime woonkamer met de stijlvolle eikenhouten vloer die drempelloos over de gehele begane grond ligt.
Zodra je de living binnen komt wordt de aandacht via de grote raampartijen direct naar de prachtige tuin getrokken. De sfeervolle luxe veranda omrand de gehele woonkamer aan de zuid- en westkant en geeft de living extra cachet. Deze is te betreden via de hardhouten stijlvolle antracietkleurige schuifpui.
De woonkamer is royaal van formaat en heeft een open keuken aan de voorkant van de woning. Door de recent onder architectuur uitgevoerde verbouwing is een fijne en functionele werkplek of speelruimte ontstaan die wordt gescheiden van de living en keuken door respectievelijk de ingebouwde sfeerhaard en handgemaakte kastenwanden.
De open keuken is voorzien van diverse inbouwapparatuur waaronder een inductie kookplaat, afzuigkap, magnetronoven, koelkast en vaatwasser. De ruime eethoek is gesitueerd naast de open keuken waarbij het gezellige bankje in de erker een favoriete plek is voor een babbel tijdens het koken, het lezen van een boek of gewoon als lekker plekje op de uitkijk.
De begane grond is voorzien van een hoogwaardige eikenhouten vloer en wordt verwarmd middels radiatoren en convectoren.1e VERDIEPING
De eerste verdieping heeft een ruime overloop en geeft toegang naar 3 slaapkamers en een badkamer.
De ouder-slaapkamer van deze woning is qua zonsopgang prettig gelegen aan de zuidoost kant en kijkt o.a. uit over de achtertuin. Deze slaapkamer is voorzien van airconditioning.
De 2e slaapkamer is gelegen aan de zuidwest kant en de 3e slaapkamer is gelegen aan de noordwest kant. Deze laatste is voorzien van open kastenwanden en wordt momenteel gebruikt als kleedkamer.
De royale badkamer heeft een lichte kleurstelling, een modern ligbad, een inloopdouche, toilet en een strak dubbel wastafelmeubel. De ramen op hoogte zorgen hier voor voldoende privacy en daglicht.
De verdieping is geheel voorzien van een laminaatvloer, kiepkantelramen en wordt verwarmd middels radiatoren.2e VERDIEPING
Met de vaste trap is de 2e verdieping bereikbaar. De overloop geeft toegang naar een speelse lichte slaapkamer. Naast ruimte voor een dubbel bed heeft deze kamer ook een hoogslaper met trap. Door de lange hoek-raampartij heeft deze kamer wijds uitzicht over de landerijen en de prachtige Friese luchten. Ook deze slaapkamer is voorzien van airconditioning.
Op deze verdieping is ook een ruime berging aanwezig. Deze is voorzien van de technische installaties zoals de omvormer voor de zonnepanelen, de WTW- en Cv-installatie.INPANDIGE BERGINGEN
De inpandige garage en uitbouw is opgedeeld in 3 ruimtes.
Vanuit de hal is de geïsoleerde bijkeuken bereikbaar. Deze heeft een op maat gemaakte opstelplaats voor witgoed apparatuur voorzien van werkblad en een strakke kastenwand. De grote koelvriescombinatie is een prettige toevoeging aan de keuken.
Een tussendeur geeft toegang naar de geïsoleerde garage/werkplaats voorzien van betonvloer, werkbank, krachtstroom en stellages. Deze ruimte heeft tevens een loopdeur naar de oprit.
De achterste berging aan de tuinkant is inpandig bereikbaar via de garage/werkplaats en heeft een loopdeur naar het zuid-terras.TUINHUIS
De houten schuur achter in de tuin is voorzien van elektra en biedt ruimte voor het opbergen van containers en tuingereedschap.TUIN/PERCEEL
De fraaie onder architectuur aangelegde stijlvolle tuin is een waar verlengstuk van de woning. Gelegen op het zuid-westen heeft deze een ideale zonligging. Doordat de woning de laatste uit de rij van dit type is heeft deze een groter perceel en rondom geen inkijk. Met de prachtige zichtlijnen aangebracht door strakke hagen, leilindes en een stijlvijver is rust en privacy gegarandeerd.
De hardhouten moderne strakke veranda is gesitueerd aan de zuidkant doorlopend aan de westkant van de woning. Deze biedt daarmee schaduw in de zomer en fijne lange avonden buiten tot lang in het naseizoen dankzij de elektrische heaters. Naast het gazon zijn er diverse borders met prachtige bloeiende struiken. Een tuinhuis achter in de tuin biedt ruimte voor containers en het opbergen van tuingereedschap. De inpandige berging met deur naar het zuid-terras heeft voldoende ruimte voor het opbergen van tuinmeubelen of -kussens.
De achtertuin loopt door naar de voortuin die in dezelfde strakke stijl is doorgevoerd. Aan de oostkant is de achtertuin bereikbaar via een af te sluiten poort. Het terras heeft een buitenkraan en -stopcontact. De bestrate oprit biedt ruimte voor 2 auto’s en is voorzien van een laadstation. BIJZONDERHEDEN
-Volledig geïsoleerd
-Energielabel A+
-WTW, Airco, 22 zonnepanelen (2021)
-Laadpaal
-Royaal perceel in ruim opgezette villawijk
-Hoogwaardige afwerking
-Stijlvolle veranda
-Fraaie, onder architectuur aangelegde tuin
-4 slaapkamers
-Garage/werkplaats, bijkeuken, berging, tuinhuis
-Glasvezel
-Harlingen 10min, Leeuwarden 15min, Heerenveen 30min, Amsterdam 1uur15FRANEKER
Franeker is een van de Elfsteden met een imposant historisch stadscentrum. Alle denkbare voorzieningen zijn hier te vinden. Van grote winkelketens tot sfeervolle speciaalzaken, scholen, sportclubs, zorgfaciliteiten, een theater, diverse musea en gezellige restaurants en terrasjes. Door het jaar heen is hier veel te beleven en worden er tal van activiteiten georganiseerd voor jeugd en senioren. Toeristen leggen de Elfstedentocht fietsend of varend af, in de zomer verzamelt heel kaatsend Friesland zich op het Sjukelân -direct gelegen naast Claercampstate- om de PC (“Permanent Committee”, de belangrijkste kaatswedstrijd binnen de Friese gemeenschap) bij te wonen. In September viert iedereen feest tijdens de Agrarische dagen. Watersporters kunnen terecht in de plaatselijke jachthaven met verbinding naar alle Friese Meren. Natuurliefhebbers komen ook aan bod met het Franeker Bos op loopafstand en de Waddenzee op fietsafstand. Franeker wordt dan ook niet voor niets de ster van de 11 steden genoemd! Wist u dat Franeker oorspronkelijk de 2e universiteitsstad na Leiden was? Het Eise Eisinga Planetarium herinnert nog aan deze rijke academische geschiedenis.
Franeker is goed bereikbaar per openbaar vervoer dankzij een eigen treinstation en talloze busverbindingen. Met de auto is de rijtijd naar Harlingen 10min, Leeuwarden 15min, Heerenveen 30min en Amsterdam 1uur15 . Spacious Villa, Stylish Garden, Modern Veranda, Luxurious Finish!Outdoor living in the city… This detached home is located in a spacious, leafy villa district with abundant greenery and water just outside the city center. The atmosphere is inviting, and the home has been recently modernized by an architect, blending contemporary design with a warm, homely feel. Built sustainably in 2006, fully insulated, equipped with central heating, air conditioning, a heat recovery system (WTW), and 22 solar panels, the home has an energy label of A+.With 4 generous bedrooms, a spacious living area, sleek utility room, workshop/garage, and ample storage, the property is ideal for a family. The professionally designed garden, with stunning sightlines, seamlessly connects with the house, offering a tranquil retreat with maximum natural surroundings and complete privacy. The luxury hardwood veranda at the back and along the side of the house is a true extension of the living space, both visually inside the living room and practically outside. Franeker, one of the eleven cities, boasts a vibrant city center and offers a perfect balance of urban living, watersports, and nature. All amenities such as supermarkets, schools, sports clubs, medical services, and the train station are within easy reach. With quick access to the Afsluitdijk, you can reach the Randstad in less than an hour.GROUND FLOOR
The hallway provides access to the spacious utility room, garage/workshop, storage room, modern guest toilet, cloakroom under the staircase, and the fuse box. Through the industrial glass door, you have a view of the light-filled, spacious living room, which features a stylish oak floor that flows seamlessly throughout the ground floor.Upon entering the living room, your attention is immediately drawn to the large windows, which offer a view of the beautiful garden. The luxurious, cozy veranda wraps around the entire living room on the south and west sides, adding an extra touch of elegance. It can be accessed via the stylish anthracite-colored sliding doors made of hardwood.The living room is generously sized and features an open kitchen at the front of the house. Thanks to the recent architectural renovation, a cozy and functional workspace or play area has been created, separated from the living and kitchen areas by the built-in mood fireplace and custom-made cabinetry.The open kitchen is equipped with a variety of built-in appliances, including an induction hob, extractor hood, microwave oven, fridge, and dishwasher. The spacious dining area is situated next to the open kitchen, and the cozy bench in the bay window is a favorite spot for a chat while cooking, reading a book, or simply enjoying the view. The ground floor is finished with high-quality oak flooring and is heated via radiators and convectors.FIRST FLOOR
The first floor features a spacious landing that provides access to 3 bedrooms and a bathroom.
The master bedroom is ideally located on the southeast side, offering a pleasant sunrise view and overlooking the backyard. This bedroom is equipped with air conditioning.
The second bedroom is located on the southwest side, while the third bedroom is positioned on the northwest side and currently serves as a dressing room, complete with open closet walls. The spacious bathroom features a light color scheme, modern bathtub, walk-in shower, toilet, and a sleek double vanity. The high windows provide ample privacy and daylight.
The entire first floor is fitted with laminate flooring, tilt-and-turn windows, and is heated by radiators.SECOND FLOOR
The second floor is accessible via a fixed staircase. The landing gives access to a playful, bright bedroom. In addition to space for a double bed, this room also has a lofted bed with a ladder. The large corner windows offer expansive views over the fields and the beautiful Frisian skies. This bedroom is also equipped with air conditioning. This floor also has a spacious storage room, which houses the technical installations, such as the inverter for the solar panels, the WTW system, and the central heating system.GARAGE/WORKSHOP/STORAGE
The internal garage and extension are divided into 3 spaces.
From the hallway, you can access the insulated utility room, which features a custom-built space for laundry appliances, a worktop, and a sleek cabinetry wall. The large fridge-freezer combination is a great addition to the kitchen.
A door leads to the insulated garage/workshop, which has a concrete floor, workbench, three-phase power, and shelves. This space also has a door leading to the driveway.
The rear storage room, located on the garden side, is accessible via the garage/workshop and has a door leading to the south-facing terrace.GARDEN SHED
The wooden shed at the back of the garden is equipped with electricity and provides space for storing bins and gardening tools.GARDEN/PLOT
The beautifully landscaped garden, designed by an architect, is a true extension of the home. Located on the southwest, it benefits from an ideal sun orientation. As the last house in the row of it's type, it has a larger plot and no direct line of sight from neighboring properties. With beautiful sightlines created by neat hedges, trained linden trees, and a stylish pond, peace and privacy are guaranteed. The modern, sleek hardwood veranda is located on the south side, extending along the west side of the house. This provides shade during the summer and offers pleasant long outdoor evenings, even into the late season, thanks to the electric heaters. In addition to the lawn, there are several borders with beautiful flowering shrubs. A shed at the rear of the garden offers space for containers and gardening tools. The internal storage room with a door to the south terrace provides ample space for storing garden furniture or cushions. The backyard flows seamlessly into the front garden, which is designed in the same sleek style. On the east side, the backyard is accessible via a gate. The terrace has an outdoor tap and socket. The paved driveway offers space for 2 cars and is equipped with an electric charging station.SPECIAL FEATURES
- Fully insulated
- Energy label A+
- WTW system, air conditioning, 22 solar panels (2021)
- Electric car charging station
- Spacious plot in a well-planned villa district
- High-quality finish
- Stylish veranda
- Beautiful garden designed by an architect
- 4 bedrooms
- Garage/workshop, utility room, storage, shed
- Fiber optic internet
- Harlingen 10 minutes, Leeuwarden 15 minutes, Heerenveen 30 minutes, Amsterdam 1 hour 15 minutes FRANEKER
Franeker, one of the Eleven Cities, features an impressive historic city center. All imaginable amenities are available here, from major retail chains to charming specialty shops, schools, sports clubs, healthcare facilities, a theater, various museums, and delightful restaurants and cafés. Throughout the year, there are many events and activities for both youth and seniors. Tourists often ride or sail the Elfstedentocht, and in the summer, all of Friesland's keenest "kaatsers" gather on the Sjukelân – directly next to Claercampstate – to watch the PC (the most important Frisian ball game competition). In September, the town celebrates the Agricultural Days, and watersport enthusiasts can enjoy the local marina with connections to the Frisian Lakes. Nature lovers can take advantage of the nearby Franeker Forest and Wadden Sea, both within walking and cycling distance. Franeker is truly the star of the Eleven Cities! Did you know that Franeker was originally the second university town in the Netherlands, after Leiden? The Eise Eisinga Planetarium is a reminder of this rich academic history.
Franeker is well-connected by public transport, with its own train station and numerous bus links. By car, it takes just 10 minutes to reach Harlingen, 15 minutes to Leeuwarden, 30 minutes to Heerenveen, and 1 hour 15 minutes to Amsterdam. Просторная вилла, стильный сад, современная веранда, роскошная отделка! Жизнь на природе в городе... Этот отдельный дом расположен в просторном, зеленом районе вилл с обильной зеленью и водой недалеко от центра города. Атмосфера здесь гостеприимна, а дом был недавно модернизирован архитектором, сочетающим современный дизайн с теплой, домашней атмосферой. Построенный в 2006 году, полностью изолированный, оснащенный центральным отоплением, кондиционером, системой рекуперации тепла (WTW) и 22 солнечными панелями, дом имеет энергетическую маркировку A+. С 4 просторными спальнями, просторной гостиной, элегантным подсобным помещением, мастерской/гаражом и достаточным количеством мест для хранения, недвижимость идеально подходит для семьи. Профессионально спроектированный сад с потрясающими видами плавно соединяется с домом, предлагая спокойное уединение с максимальной природой и полным уединением. Роскошная веранда из твердых пород дерева в задней части и сбоку дома является настоящим продолжением жилого пространства, как визуально внутри гостиной, так и практически снаружи. Франекер, один из одиннадцати городов, может похвастаться оживленным центром города и предлагает идеальный баланс городской жизни, водных видов спорта и природы. Все удобства, такие как супермаркеты, школы, спортивные клубы, медицинские услуги и железнодорожный вокзал, находятся в пределах легкой досягаемости. Благодаря быстрому доступу к Афслёйтдейку вы можете добраться до Рандстада менее чем за час. ПЕРВЫЙ ЭТАЖ Коридор обеспечивает доступ к просторному подсобному помещению, гаражу/мастерской, кладовой, современному гостевому туалету, гардеробной под лестницей и блоку предохранителей. Через стеклянную дверь в индустриальном стиле открывается вид на светлую просторную гостиную со стильным дубовым полом, плавно перетекающим по всему первому этажу. При входе в гостиную ваше внимание сразу привлекают большие окна, из которых открывается вид на красивый сад. Роскошная, уютная веранда огибает всю гостиную с южной и западной сторон, добавляя дополнительный штрих элегантности. Доступ к нему осуществляется через стильные раздвижные двери антрацитового цвета, изготовленные из твердых пород дерева. Просторная гостиная имеет большие размеры и открытую кухню в передней части дома. Благодаря недавней архитектурной реконструкции было создано уютное и функциональное рабочее пространство или игровая зона, отделенная от гостиной и кухни встроенным камином и изготовленной на заказ мебелью. Открытая кухня оборудована разнообразной встроенной бытовой техникой, включая индукционную плиту, вытяжку, микроволновую печь, холодильник и посудомоечную машину. Просторная обеденная зона расположена рядом с открытой кухней, а уютная скамейка в эркере – излюбленное место для беседы во время приготовления пищи, чтения книги или просто наслаждения видом. Первый этаж отделан высококачественным дубовым полом и отапливается с помощью радиаторов и конвекторов. ПЕРВЫЙ ЭТАЖ На втором этаже есть просторная лестничная площадка, которая обеспечивает доступ к 3 спальням и ванной комнате. Главная спальня идеально расположена на юго-восточной стороне, откуда открывается приятный вид на восход солнца и задний двор. Эта спальня оборудована кондиционером. Вторая спальня расположена на юго-западной стороне, в то время как третья спальня расположена на северо-западной стороне и в настоящее время служит гардеробной с открытыми стенами шкафа. Просторная ванная комната оформлена в светлой цветовой гамме, оборудована современной ванной, душевой кабиной, туалетом и элегантной двойной раковиной. Высокие окна обеспечивают уединение и дневной свет. Весь первый этаж покрыт ламинированным полом, поворотно-откидными окнами и отапливается радиаторами. ВТОРОЙ ЭТАЖ На второй этаж можно подняться по стационарной лестнице. Лестничная площадка дает доступ к игривой, светлой спальне. Помимо места для двуспальной кровати, в этом номере также есть кровать-чердак с лестницей. Из больших угловых окон открывается обширный вид на поля и прекрасное фризское небо. Эта спальня также оборудована кондиционером. На этом этаже также есть просторная кладовая, в которой размещается техническое оборудование, такое как инвертор для солнечных батарей, система WTW и система центрального отопления. ГАРАЖ/МАСТЕРСКАЯ/СКЛАД
Внутренний гараж и пристройка разделены на 3 пространства. Из коридора вы можете попасть в изолированное подсобное помещение, в котором есть специально построенное место для прачечной, столешница и элегантная стена для шкафов. Большая комбинация холодильника и морозильной камеры станет отличным дополнением к кухне. Дверь ведет в утепленный гараж/мастерскую с бетонным полом, верстаком, трехфазным питанием и полками. В этом пространстве также есть дверь, ведущая на подъездную дорожку. Задняя кладовая, расположенная со стороны сада, доступна через гараж/мастерскую и имеет дверь, ведущую на террасу, выходящую на юг. САДОВЫЙ САРАЙ Деревянный сарай в задней части сада оснащен электричеством и предоставляет место для хранения мусорных баков и садовых инструментов. САД/УЧАСТОК
Красиво ухоженный сад, спроектированный архитектором, является настоящим продолжением дома. Расположенный на юго-западе, он имеет идеальную ориентацию на солнце. Будучи последним домом в ряду своего типа, он имеет больший участок и не находится в прямой видимости от соседних домов. Благодаря красивым линиям обзора, созданным аккуратными живыми изгородями, ...