USD 4,539,033
PICTURES ARE LOADING...
House & single-family home for sale in Alaior
USD 5,673,791
House & Single-family home (For sale)
10,764 sqft
Reference:
EDEN-T104993274
/ 104993274
Reference:
EDEN-T104993274
Country:
ES
City:
Alaior
Postal code:
07730
Category:
Residential
Listing type:
For sale
Property type:
House & Single-family home
Property size:
10,764 sqft
SIMILAR PROPERTY LISTINGS
USD 4,539,033
7 bd
10,355 sqft
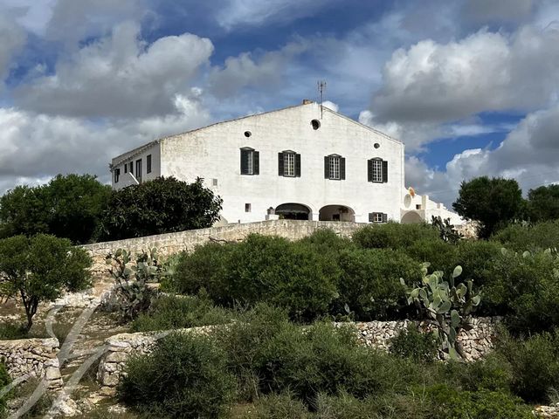
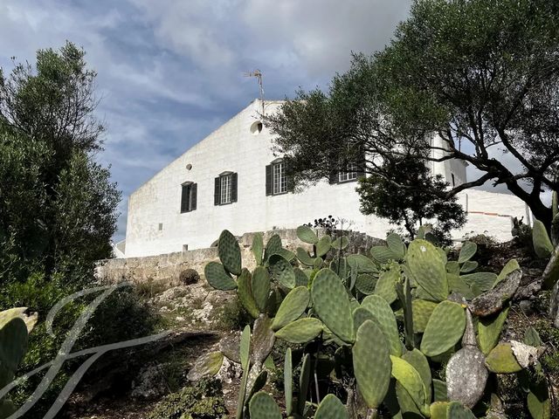
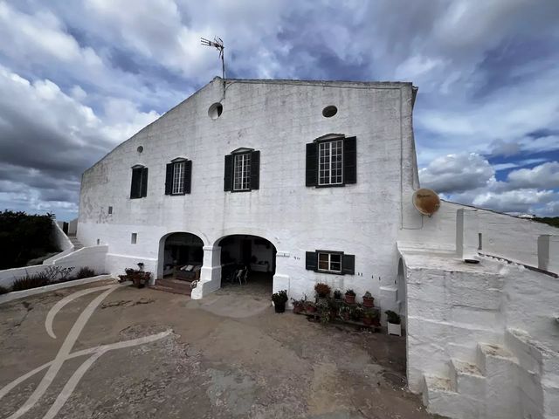

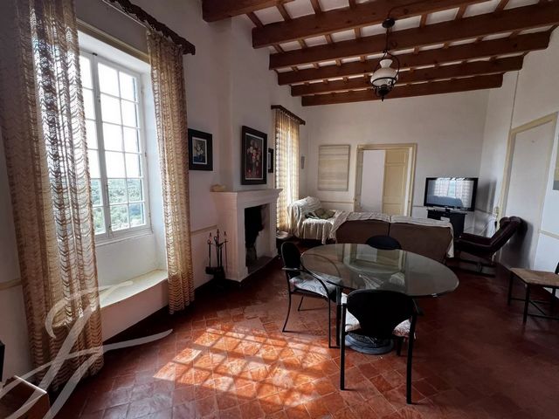
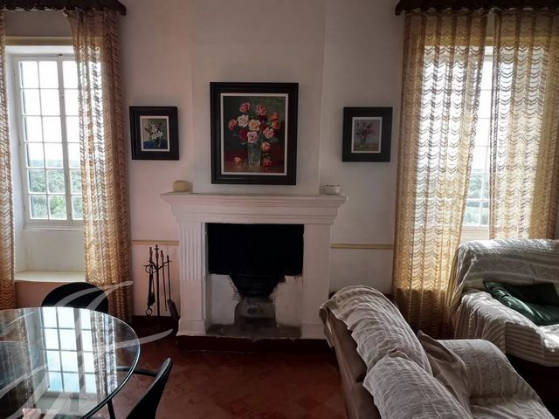
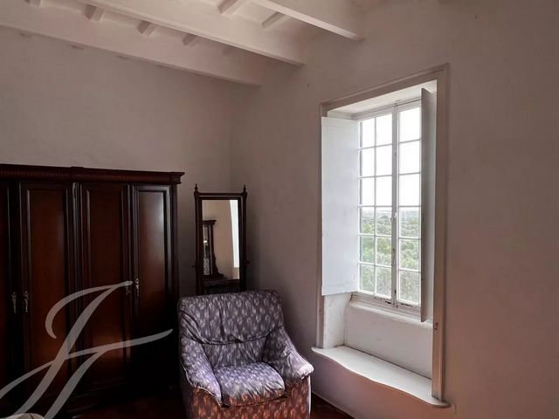
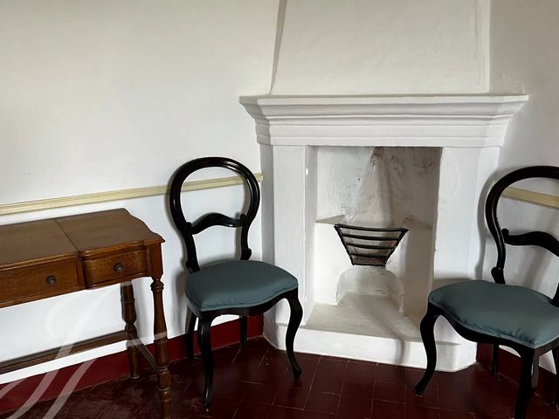
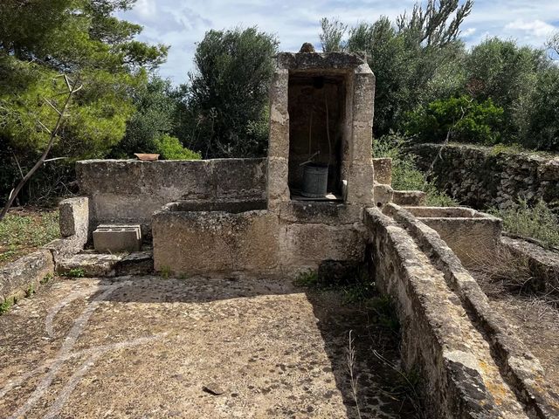
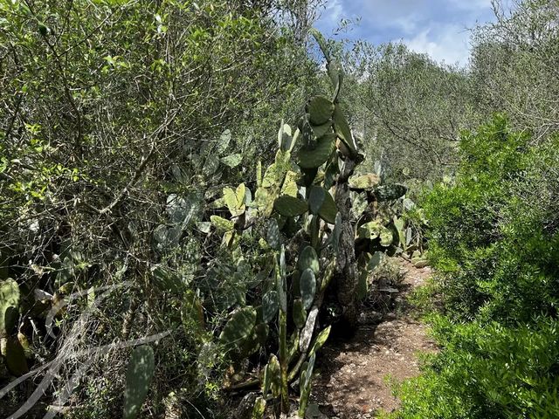
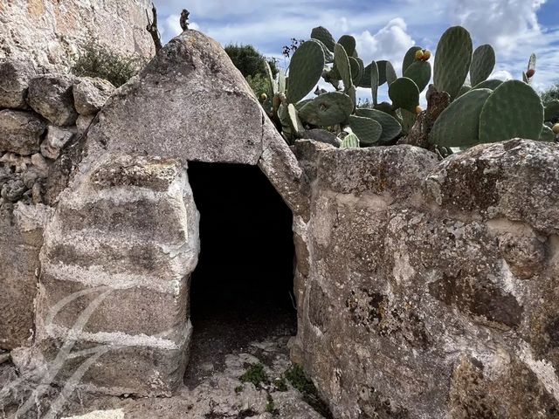
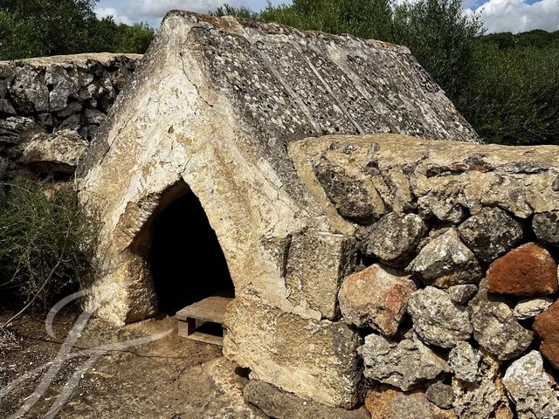
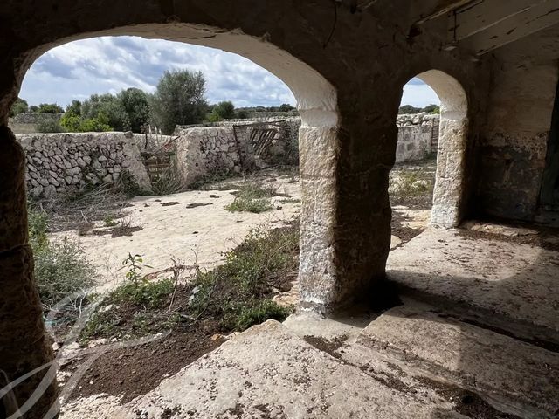
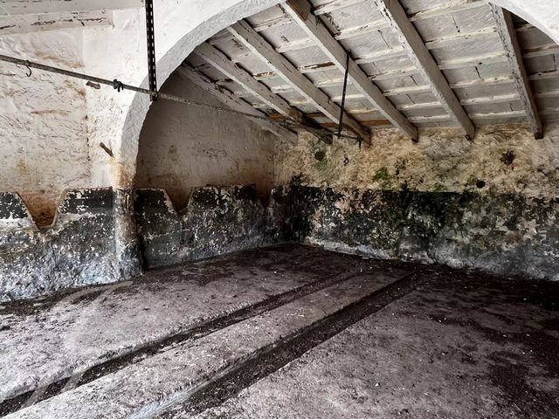
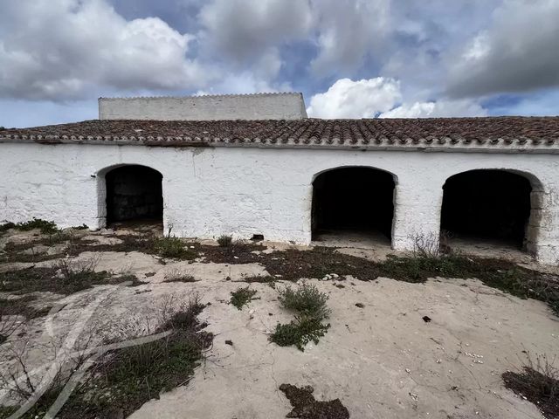
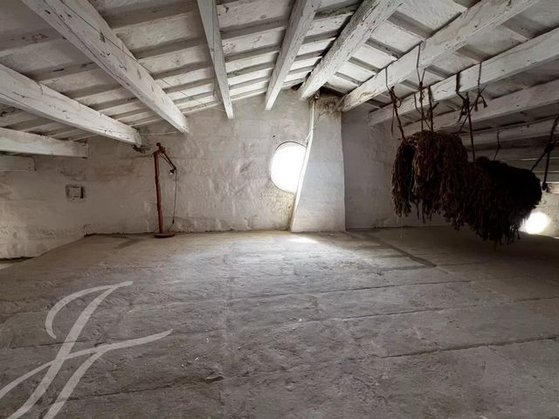

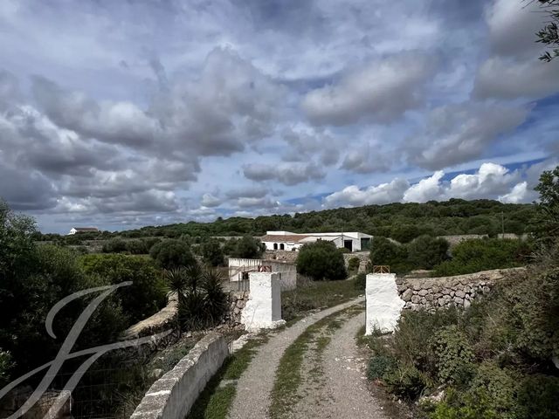
The property consists of a main house of about 500m2 and agricultural outbuildings of another 500m2. The main house, although in need of a complete renovation, retains all the Menorcan architectural charm. The house is distributed on the first floor where the farmers used to live and from which a staircase leads to the second floor, much more stately with spacious rooms with high ceilings and wooden beams. This floor has several fireplaces and large windows that allow a distribution to suit the buyer. An attic and diaphanous second floor completes the main building. The property is isolated and offers a lot of privacy. View more View less Renovierungsbedürftige Finca im Südosten der Insel auf einem kleinen Hügel gelegen, mit 180º Meerblick.
Das Anwesen besteht aus einem Haupthaus von etwa 500m2 und landwirtschaftlichen Nebengebäuden von weiteren 500m2. Das Haupthaus ist zwar komplett renovierungsbedürftig, bewahrt aber den ganzen Charme der menorquinischen Architektur. Das Haus ist in ein Erdgeschoss aufgeteilt, in dem früher die Bauern wohnten und von dem aus eine Treppe in den ersten Stock führt, der mit seinen geräumigen Zimmern mit hohen Decken und Holzbalken viel stattlicher ist. Diese Etage verfügt über mehrere Kamine und große Fenster, die eine Aufteilung nach dem Geschmack des Käufers ermöglichen. Eine zweite Etage mit Dachboden und offenem Grundriss vervollständigt das Hauptgebäude. Das Anwesen ist isoliert und bietet viel Privatsphäre. Finca à rénover, située au sud-est de l'île au sommet d'une petite colline, offrant une vue à 180º sur la mer.
La propriété se compose d'une maison principale d'environ 500m2 et de dépendances agricoles de 500m2 supplémentaires. La maison principale, bien que nécessitant une rénovation complète, conserve tout le charme de l'architecture minorquine. La maison est répartie en un rez-de-chaussée où vivaient les fermiers et d'où un escalier mène au premier étage, beaucoup plus majestueux avec des pièces spacieuses aux hauts plafonds et aux poutres en bois. Cet étage dispose de plusieurs cheminées et de grandes fenêtres qui permettent d'aménager la maison selon les goûts de l'acheteur. Un deuxième étage avec grenier et plan ouvert complète le bâtiment principal. La propriété est isolée et offre beaucoup d'intimité. Finca for renovation, located in the southeast of the island on top of a small hill so it offers 180º sea views.
The property consists of a main house of about 500m2 and agricultural outbuildings of another 500m2. The main house, although in need of a complete renovation, retains all the Menorcan architectural charm. The house is distributed on the first floor where the farmers used to live and from which a staircase leads to the second floor, much more stately with spacious rooms with high ceilings and wooden beams. This floor has several fireplaces and large windows that allow a distribution to suit the buyer. An attic and diaphanous second floor completes the main building. The property is isolated and offers a lot of privacy. Finca para reformar, situada en el sureste de la isla en lo alto de una pequeña colina por lo que ofrece unas vistas de 180º al mar.
La propiedad consta de una casa principal de unos 500m2 y de edificios agrícolas anexos de otros 500m2. La casa principal, aunque necesite una reforma integral, conserva todo el encanto arquitectónico menorquín. La casa se distribuye en planta baja donde antiguamente vivían los payeses y desde la que a través de una escalera se accede a la planta primera, mucho más señorial con amplias estancias de techos altos y vigas de madera. Esta planta cuenta con varias chimeneas y amplios ventanales que permiten una distribución a gusto del comprador. Una planta segunda abuhardillada y diáfana completa el edificio principal. La finca está aislada y ofrece mucha privacidad.