PICTURES ARE LOADING...
House & single-family home for sale in Mordelles
USD 1,313,052
House & Single-family home (For sale)
Reference:
EDEN-T67462454
/ 67462454
Reference:
EDEN-T67462454
Country:
FR
City:
Mordelles
Postal code:
35310
Category:
Residential
Listing type:
For sale
Property type:
House & Single-family home
Property size:
4,166 sqft
Lot size:
411,407 sqft
Rooms:
11
Bedrooms:
8
Bathrooms:
1
REAL ESTATE PRICE PER SQFT IN NEARBY CITIES
| City |
Avg price per sqft house |
Avg price per sqft apartment |
|---|---|---|
| Ille-et-Vilaine | USD 260 | USD 446 |
| Ploërmel | USD 242 | USD 325 |
| Dinan | USD 233 | - |
| Saint-Malo | USD 527 | USD 583 |


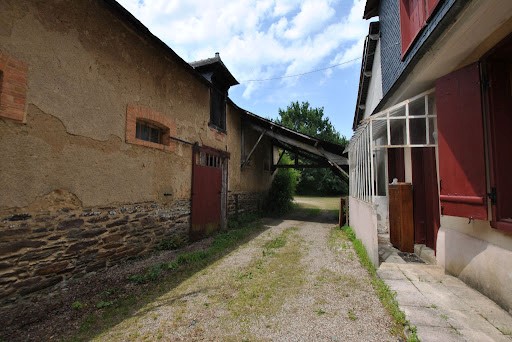
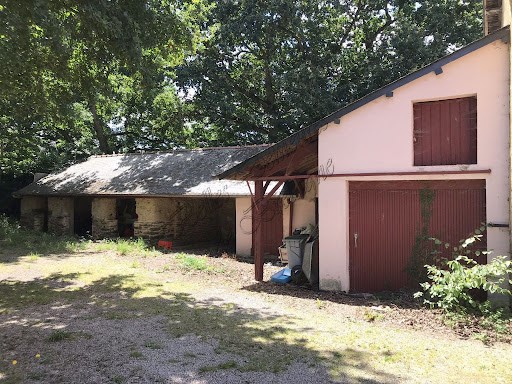





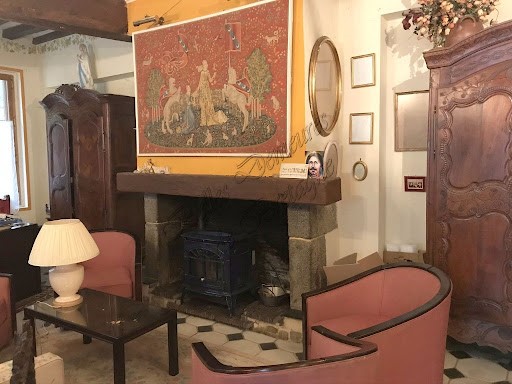

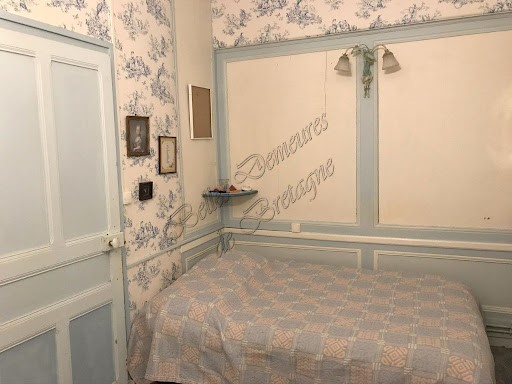


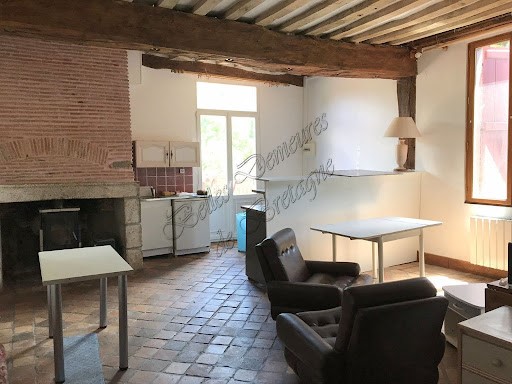





Ideal for anyone wishing to have an urban location while maintaining a space out of sight in a preserved natural environment, a haven of greenery and history in the Rennes metropolis.
Description:
The manor house, a typical half-timbered construction, is made up of several separate dwellings.
The main part houses vast living rooms on three levels.
On the ground floor, a living room-kitchen with a fireplace, an entrance, a bedroom, a bathroom, a boiler room, a toilet.
Upstairs: an open space with living room, bedroom, office, shower room and toilet.
On the second floor: a beautiful living room in the attic bathed in light. Floor tiles.
On the other side of the building in the second part, there are several independent accommodations:
On the ground floor: apartment with a kitchen living room, a bathroom with toilet and a mezzanine.
On the first floor: beautiful apartment with a living room-kitchen, a bathroom with a toilet and a terrace with a dominant view of the park.
On the second floor: a kitchen living room, a bathroom with toilet.
In the extension of the manor, on the back of the main building, there is another house with on the ground floor a kitchen living room opening onto an outdoor terrace, two bedrooms and a bathroom upstairs.
Outbuildings:
A first outbuilding, attached to the manor, is made up of a garage and cellars.
A second outbuilding, with a stone base and an earthen wall typical of the region, is an old barn because the premises housed a farm for decades, it is currently used as a storage place. In its extension, a garage and a pretty earthen shed.
Surrounding area:
The site is located at the gates of Rennes. Shops and amenities nearby.
The park, in the center of which are inserted the manor and its outbuildings, is wooded (3.5 hectares). A cultivated meadow completes the rest of the property at the entrance to the site.
(3.33 % fees incl. VAT at the buyer's expense.) View more View less Les origines du site remontent au Moyen-Âge. Il subsiste aujourd'hui un manoir du 18ème siècle entouré de dépendances et d'un parc arboré, le tout situé aux portes de Rennes, à 10 minutes du centre-ville. Idéal pour quiconque souhaitant avoir une implantation urbaine tout en conservant un espace a l'abri des regards dans un environnement naturel préservé, un écrin de verdure et d'histoire dans la métropole rennaise.
Descriptif :
Le manoir, construction typique en pan de bois, est composé de plusieurs habitations indépendantes les unes des autres.
La partie principale abrite de vastes séjours de vie sur trois niveaux. Au rez-de-chaussée, un séjour-cuisine avec une cheminée, une entrée, une chambre, une salle de bains, une chaufferie, des toilettes. A l'étage : un espace ouvert avec séjour chambre bureau, une salle d'eau et des toilettes. Au deuxième étage : une belle pièce pièce de vie sous combles baignée par la lumière. Tomettes au sol.
De l'autre côté de la bâtisse dans la seconde partie, on retrouve plusieurs logements indépendants :
Au rez-de-chaussée : appartement avec un séjour cuisine, une salle de bains avec toilettes et une mezzanine.
Au premier étage : bel appartement avec un séjour-cuisine, une salle de bains avec des toilettes et une terrasse avec une vue dominante sur le parc.
Au deuxième étage : un séjour cuisine, une salle de bains avec toilettes.
Dans le prolongement du manoir, sur l'arrière du corps de bâti principal, existe une autre habitation avec au rez-de chaussée un séjour cuisine donnant sur une terrasse extérieure, deux chambres et une salle de bains à l'étage.
Les dépendances :
Une première dépendance, accolée au manoir, est composée d'un garage, et de celliers.
Une seconde dépendance, avec un soubassement en pierre et un mur en terre typique de la région, est une ancienne étable car les lieux ont abrité pendant des décennies une ferme, elle sert actuellement de lieu de stockage. Dans son prolongement, un garage et un joli hangar en terre.
Environnement :
Le site est situé aux portes de Rennes. Commerces et commodités à proximité. Le parc, au centre duquel sont insérés le manoir et ses dépendances, est boisé (3,5 hectares). Une prairie cultivée complète le reste de la propriété à l'entrée du site.
(3.33 % honoraires TTC à la charge de l'acquéreur.)
Sarah MULLER (EI) Agent Commercial - Numéro RSAC : 800 680 803 - Vannes. The origins of the site date back to the Middle Ages. There remains today an 18th century manor surrounded by outbuildings and a wooded park, all located at the gates of Rennes, 10 minutes from the city center.
Ideal for anyone wishing to have an urban location while maintaining a space out of sight in a preserved natural environment, a haven of greenery and history in the Rennes metropolis.
Description:
The manor house, a typical half-timbered construction, is made up of several separate dwellings.
The main part houses vast living rooms on three levels.
On the ground floor, a living room-kitchen with a fireplace, an entrance, a bedroom, a bathroom, a boiler room, a toilet.
Upstairs: an open space with living room, bedroom, office, shower room and toilet.
On the second floor: a beautiful living room in the attic bathed in light. Floor tiles.
On the other side of the building in the second part, there are several independent accommodations:
On the ground floor: apartment with a kitchen living room, a bathroom with toilet and a mezzanine.
On the first floor: beautiful apartment with a living room-kitchen, a bathroom with a toilet and a terrace with a dominant view of the park.
On the second floor: a kitchen living room, a bathroom with toilet.
In the extension of the manor, on the back of the main building, there is another house with on the ground floor a kitchen living room opening onto an outdoor terrace, two bedrooms and a bathroom upstairs.
Outbuildings:
A first outbuilding, attached to the manor, is made up of a garage and cellars.
A second outbuilding, with a stone base and an earthen wall typical of the region, is an old barn because the premises housed a farm for decades, it is currently used as a storage place. In its extension, a garage and a pretty earthen shed.
Surrounding area:
The site is located at the gates of Rennes. Shops and amenities nearby.
The park, in the center of which are inserted the manor and its outbuildings, is wooded (3.5 hectares). A cultivated meadow completes the rest of the property at the entrance to the site.
(3.33 % fees incl. VAT at the buyer's expense.)