USD 588,698
PICTURES ARE LOADING...
House & single-family home for sale in Saint-Étienne
USD 591,909
House & Single-family home (For sale)
Reference:
EDEN-T84770091
/ 84770091
Reference:
EDEN-T84770091
Country:
FR
City:
Saint Etienne
Postal code:
42100
Category:
Residential
Listing type:
For sale
Property type:
House & Single-family home
Property size:
4,306 sqft
Lot size:
10,764 sqft
Rooms:
5
Bedrooms:
3
Bathrooms:
1
Garages:
1
Swimming pool:
Yes
Balcony:
Yes
Terrace:
Yes
SIMILAR PROPERTY LISTINGS
AVERAGE HOME VALUES IN SAINT-ÉTIENNE
REAL ESTATE PRICE PER SQFT IN NEARBY CITIES
| City |
Avg price per sqft house |
Avg price per sqft apartment |
|---|---|---|
| Firminy | - | USD 119 |
| Saint-Chamond | - | USD 136 |
| Craponne | USD 471 | USD 462 |
| Sainte-Foy-lès-Lyon | - | USD 582 |
| Tassin-la-Demi-Lune | - | USD 571 |
| Écully | USD 568 | USD 500 |
| Vénissieux | - | USD 428 |
| Lyon | - | USD 554 |
| Lyon 1er arrondissement | - | USD 569 |
| Lyon 3e arrondissement | - | USD 664 |
| Lyon 4e arrondissement | - | USD 588 |
| Lyon 5e arrondissement | - | USD 453 |
| Lyon 8e arrondissement | - | USD 499 |
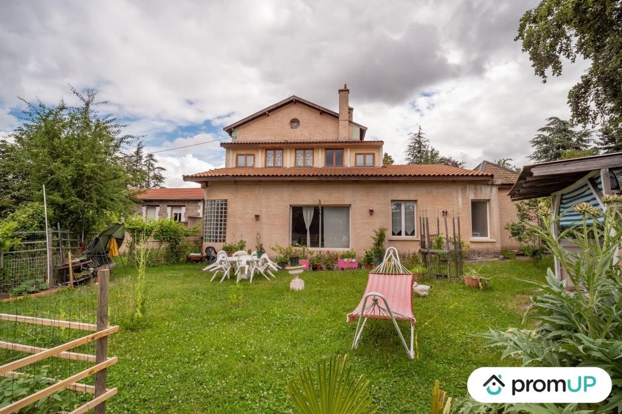
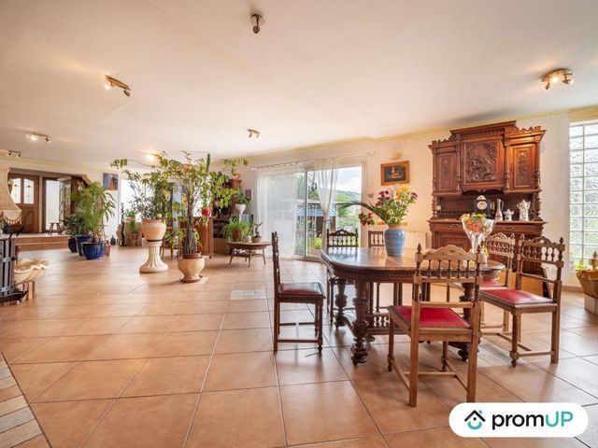
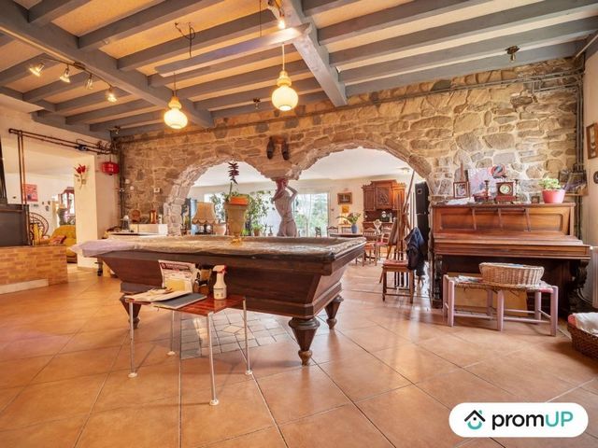
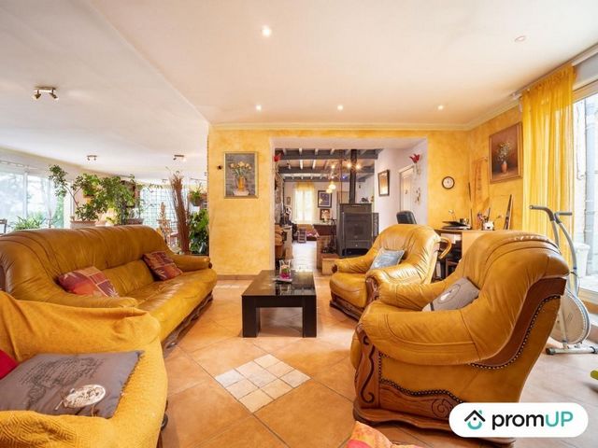
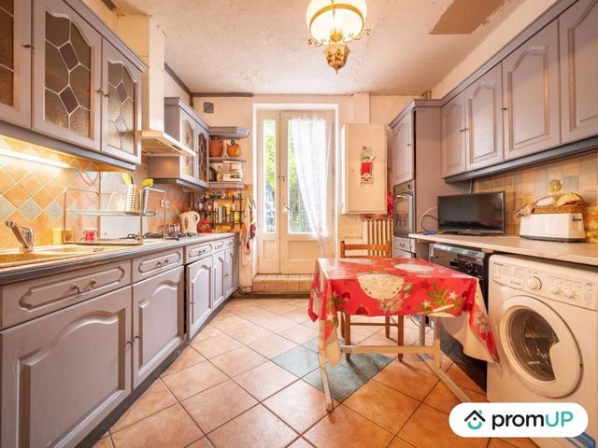
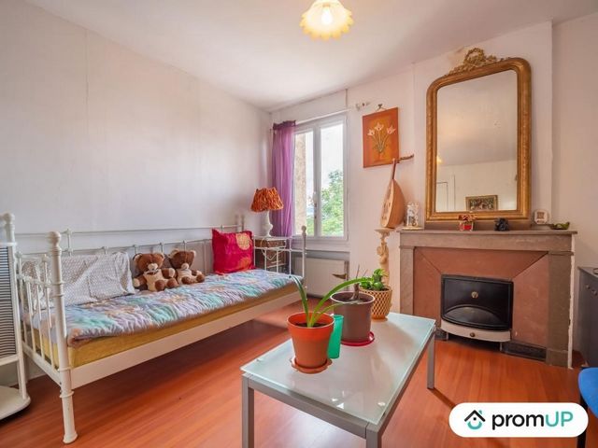
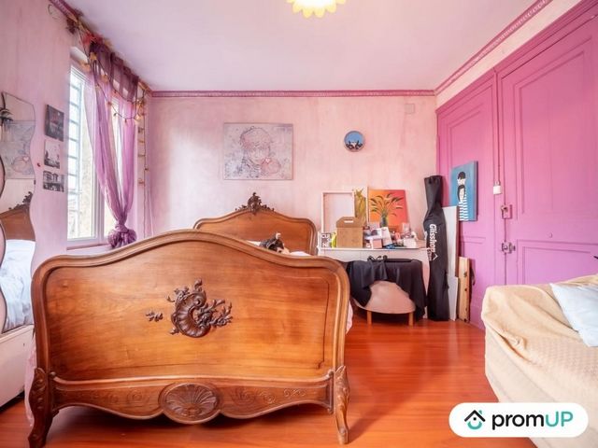
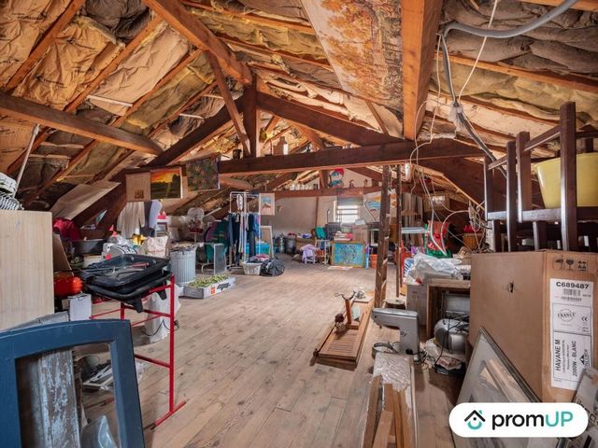
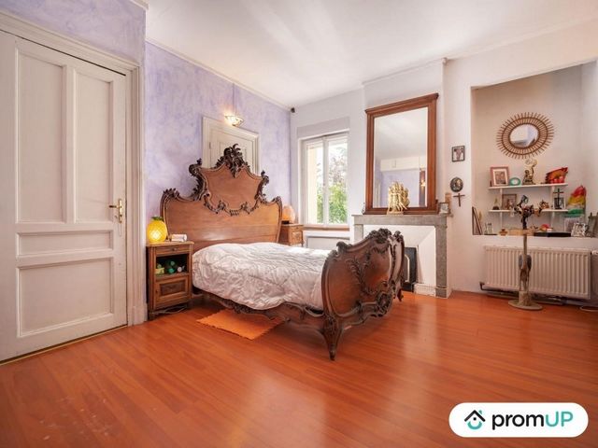
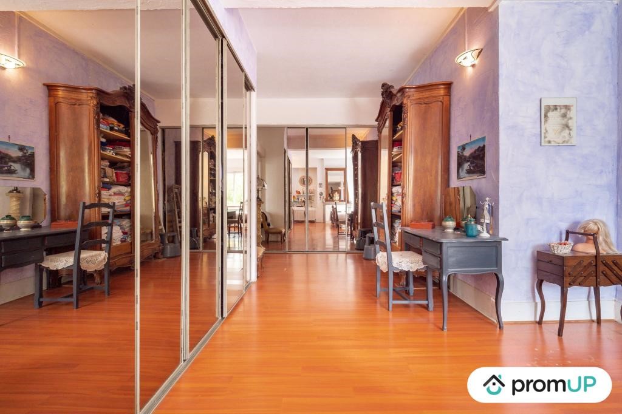
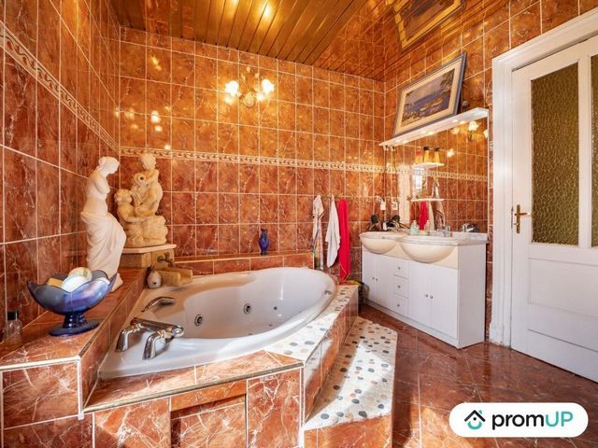
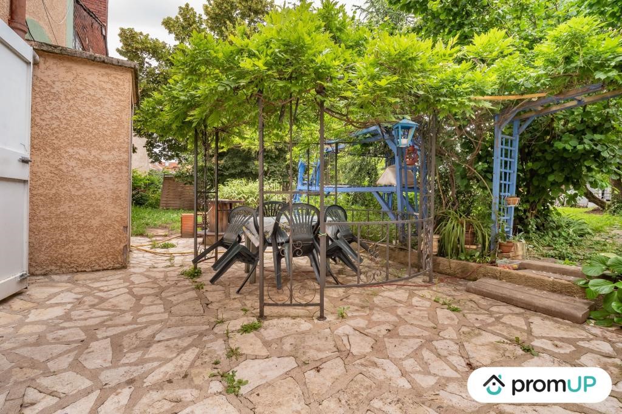
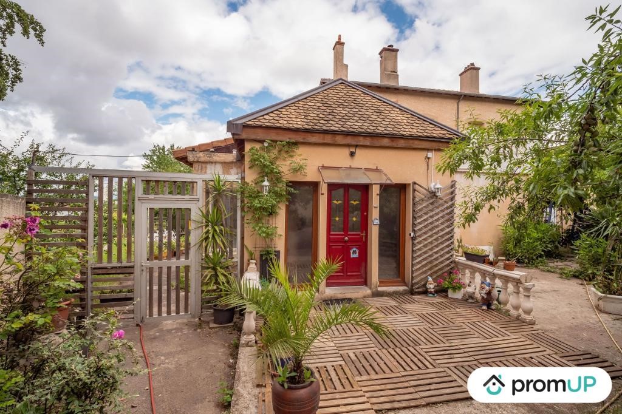
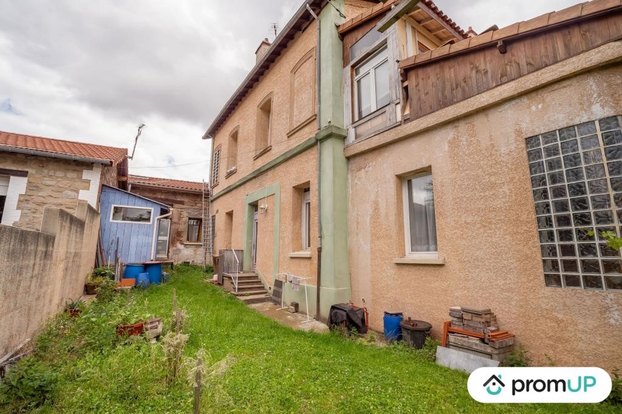
Features:
- SwimmingPool
- Terrace
- Garage
- Balcony View more View less Byggt på en tomt på 1000 m² täcker 5-rumshuset en boyta på 400 m². Vid ingången välkomnar en hall på 12 m² med en garderob dig och leder dig in i vardagsrummet. Med en yta på 180 m² njuter vardagsrummet, vardagsrummet / matsalen av dagens glöd tack vare dessa generöst stora glasöppningar. Storformat porslin stengodsplattor och taklampor ger en speciell stämpel till detta öppna rum. Utrustat med flera förvaringsutrymmen och en lång bänkskiva sträcker sig det slutna köket över en kaklad yta på 16 m². Bottenvåningen kompletteras av ett badrum med dusch. Det finns också en 15 m² bastu och en 9 m² stor hall. Husets tre sovrum ligger på övervåningen. Golvet är täckt med parkettgolv och ger en raffinerad atmosfär till helheten. Med en yta på 25, 17 och 16 m² har varje sovrum garderober på 7 till 9 m². Ett badrum på 14 m² med thalassobad och en hall på 10 m² upptar också golvet. Huset har 80 m² konvertibel vind, en källare på 40 m² och två garage på 30 m² vardera. Du kan också få ut det mesta av de två 40 m² stora terrasserna och de omgivande grönområdena. Taket är utrustat med 12 solcellspaneler, vilket gör huset energiskt självförsörjande. Planera ett besök utan ytterligare dröjsmål för att njuta av lyxen och komforten som lovar denna charmiga bostad!
Features:
- SwimmingPool
- Terrace
- Garage
- Balcony Bâtie sur un terrain de 1000 m², la maison de 5 pièces couvre une surface habitable de 400 m². A l’entrée, un hall de 12 m² comportant un placard vous accueille et vous conduit dans le séjour. D'une superficie de 180 m², le séjour, salon/salle à manger profitent de la lueur du jour grâce à ces ouvertures vitrées aux dimensions généreuses. Le carrelage grès cérame grand format et les plafonniers donnent un cachet spécial à cette pièce ouverte. Equipée de plusieurs rangements et d’un long plan de travail, la cuisine fermée s’étend sur une surface carrelée de 16 m². Le rez-de-chaussée est complété par une salle d’eau avec douche. Vous profiterez également d’un sauna de 15 m² et d’un dégagement de 9 m². Les trois chambres de l’habitation sont situées à l’étage. Le sol est recouvert de parquet et confère une ambiance raffinée à l’ensemble. Avec une superficie de 25, 17 et 16 m², chaque chambre comporte des placards de 7 à 9 m². Une salle de bains de 14 m² avec baignoire thalasso et un dégagement de 10 m² occupent également l’étage. La maison dispose de 80 m² de combles aménageables, d’une cave de 40 m² et de deux garages de 30 m² chacun. Vous pourrez par ailleurs exploiter à votre guise les deux terrasses de 40 m² ainsi que les espaces verts environnants. Le toit est équipé de 12 panneaux photovoltaïques, rendant la maison énergiquement autonome. Programmez sans plus attendre une visite pour apprécier le luxe et le confort que promet cette demeure de charme !
Features:
- SwimmingPool
- Terrace
- Garage
- Balcony Costruita su un terreno di 1000 m², la casa di 5 locali copre una superficie abitabile di 400 m². All'ingresso, una sala di 12 m² con un armadio vi accoglie e vi conduce nel soggiorno. Con una superficie di 180 m², il soggiorno, il soggiorno / sala da pranzo godono del bagliore del giorno grazie a queste aperture in vetro di dimensioni generose. Le piastrelle in gres porcellanato di grande formato e le plafoniere danno un timbro speciale a questa stanza aperta. Dotata di diversi spazi di archiviazione e di un lungo piano di lavoro, la cucina chiusa si estende su una superficie piastrellata di 16 m². Il piano terra è completato da un bagno con doccia. C'è anche una sauna di 15 m² e un corridoio di 9 m². Le tre camere da letto della casa si trovano al piano superiore. Il pavimento è rivestito con pavimenti in parquet e dona un'atmosfera raffinata all'insieme. Con una superficie di 25, 17 e 16 m², ogni camera ha armadi da 7 a 9 m². Un bagno di 14 m² con vasca talassoterapica e un corridoio di 10 m² occupano anche il pavimento. La casa ha 80 m² di attico convertibile, una cantina di 40 m² e due garage di 30 m² ciascuno. È inoltre possibile sfruttare al meglio le due terrazze di 40 m² e gli spazi verdi circostanti. Il tetto è dotato di 12 pannelli fotovoltaici, rendendo la casa energeticamente autosufficiente. Pianifica una visita senza ulteriori indugi per goderti il lusso e il comfort che promette questa affascinante residenza!
Features:
- SwimmingPool
- Terrace
- Garage
- Balcony Built on a plot of 1000 m², the 5-room house covers a living area of 400 m². At the entrance, a hall of 12 m² with a closet welcomes you and leads you into the living room. With an area of 180 m², the living room, living / dining room enjoy the glow of day thanks to these generously sized glass openings. The large-format porcelain stoneware tiles and ceiling lamps give a special stamp to this open room. Equipped with several storage spaces and a long worktop, the closed kitchen extends over a tiled area of 16 m². The ground floor is completed by a bathroom with shower. There is also a 15 m² sauna and a 9 m² hallway. The three bedrooms of the house are located upstairs. The floor is covered with parquet floors and gives a refined atmosphere to the whole. With an area of 25, 17 and 16 m², each bedroom has closets of 7 to 9 m². A bathroom of 14 m² with thalasso bath and a hallway of 10 m² also occupy the floor. The house has 80 m² of convertible attic, a cellar of 40 m² and two garages of 30 m² each. You can also make the most of the two 40 m² terraces and the surrounding green spaces. The roof is equipped with 12 photovoltaic panels, making the house energetically self-sufficient. Schedule a visit without further delay to enjoy the luxury and comfort that promises this charming residence!
Features:
- SwimmingPool
- Terrace
- Garage
- Balcony Erbaut auf einem Grundstück von 1000 m², erstreckt sich das 5-Zimmer-Haus über eine Wohnfläche von 400 m². Am Eingang begrüßt Sie eine Halle von 12 m² mit einem Schrank und führt Sie in das Wohnzimmer. Mit einer Fläche von 180 m² genießen Wohn-/Esszimmer dank dieser großzügigen Glasöffnungen den Glanz des Tages. Die großformatigen Feinsteinzeugfliesen und Deckenleuchten geben diesem offenen Raum einen besonderen Stempel. Ausgestattet mit mehreren Abstellräumen und einer langen Arbeitsplatte erstreckt sich die geschlossene Küche über eine geflieste Fläche von 16 m². Das Erdgeschoss wird durch ein Badezimmer mit Dusche vervollständigt. Es gibt auch eine 15 m² große Sauna und einen 9 m² großen Flur. Die drei Schlafzimmer des Hauses befinden sich im Obergeschoss. Der Boden ist mit Parkettböden ausgelegt und verleiht dem Ganzen eine raffinierte Atmosphäre. Mit einer Fläche von 25, 17 und 16 m² verfügt jedes Schlafzimmer über Schränke von 7 bis 9 m². Ein Badezimmer von 14 m² mit Thalasso-Badewanne und ein Flur von 10 m² nehmen ebenfalls die Etage ein. Das Haus verfügt über 80 m² umwandelbares Dachgeschoss, einen Keller von 40 m² und zwei Garagen von je 30 m². Sie können auch die beiden 40 m² großen Terrassen und die umliegenden Grünflächen nutzen. Das Dach ist mit 12 Photovoltaikmodulen ausgestattet, wodurch das Haus energetisch autark wird. Planen Sie einen Besuch ohne weitere Verzögerung, um den Luxus und Komfort zu genießen, der diese charmante Residenz verspricht!
Features:
- SwimmingPool
- Terrace
- Garage
- Balcony Построенный на участке площадью 1000 м², 5-комнатный дом занимает жилую площадь 400 м². При входе вас встречает холл площадью 12 м² со шкафом, который ведет в гостиную. Гостиная, гостиная/столовая площадью 180 м² наслаждаются дневным светом благодаря большим стеклянным проемам. Крупноформатный керамогранит и потолочные светильники придают особый вид этому открытому помещению. Закрытая кухня с несколькими местами для хранения вещей и длинной столешницей занимает площадь 16 м², выложенную плиткой. Цокольный этаж завершается душевой комнатой с душевой кабиной. Также имеется сауна площадью 15 м² и прихожая площадью 9 м². Три спальни дома расположены на первом этаже. Пол покрыт паркетом и придает всему изысканную атмосферу. В каждой спальне площадью 25, 17 и 16 м² есть шкафы площадью от 7 до 9 м². Ванная комната площадью 14 м² с ванной для талассотерапии и прихожая площадью 10 м² также занимают второй этаж. В доме 80 м² трансформируемой мансарды, подвал 40 м² и два гаража по 30 м² каждый. Вы также можете воспользоваться двумя террасами площадью 40 м², а также окружающими зелеными насаждениями. Крыша оборудована 12 фотоэлектрическими панелями, что делает дом энергетически самодостаточным. Запланируйте визит без дальнейших промедлений, чтобы оценить роскошь и комфорт, которые обещает эта очаровательная резиденция!
Features:
- SwimmingPool
- Terrace
- Garage
- Balcony Zbudowany na działce o powierzchni 1000 m² 5-pokojowy dom zajmuje powierzchnię mieszkalną 400 m². Przy wejściu wita Cię hol o powierzchni 12 m² z szafką, który prowadzi do salonu. Salon, salon/jadalnia o powierzchni 180 m² cieszą się światłem dziennym dzięki tym obszernym szklanym otworom. Wielkoformatowe płytki porcelanowe i lampy sufitowe nadają temu otwartemu pomieszczeniu szczególny charakter. Wyposażona w kilka schowków i długi blat roboczy, zamknięta kuchnia rozciąga się na powierzchni 16 m² wyłożonej kafelkami. Parter uzupełnia łazienka z prysznicem. Do dyspozycji Gości jest również sauna o powierzchni 15 m² i korytarz o powierzchni 9 m². Trzy sypialnie domu znajdują się na pierwszym piętrze. Podłoga pokryta jest parkietem i nadaje całości wyrafinowanego klimatu. Każda sypialnia o powierzchni 25, 17 i 16 m² posiada szafy o powierzchni od 7 do 9 m². Na pierwszym piętrze znajduje się również łazienka o powierzchni 14 m² z wanną do talasoterapii oraz przedpokój o powierzchni 10 m². Dom posiada 80 m² rozkładanego poddasza, piwnicę o powierzchni 40 m² i dwa garaże o powierzchni 30 m² każdy. Możesz również w pełni wykorzystać dwa tarasy o powierzchni 40 m², a także otaczające je tereny zielone. Dach wyposażony jest w 12 paneli fotowoltaicznych, dzięki czemu dom jest samowystarczalny energetycznie. Zaplanuj wizytę bez dalszej zwłoki, aby docenić luksus i komfort, jaki obiecuje ta urocza rezydencja!
Features:
- SwimmingPool
- Terrace
- Garage
- Balcony