USD 1,568,706
3 r
6 bd
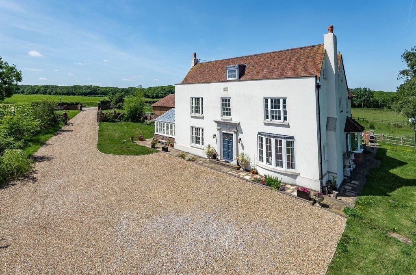
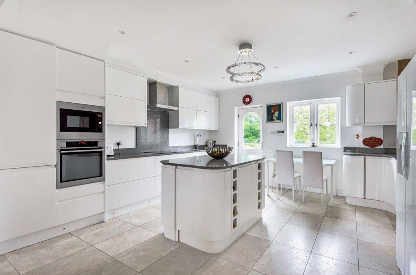
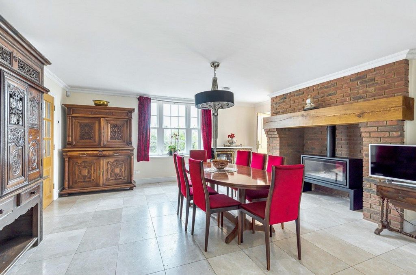

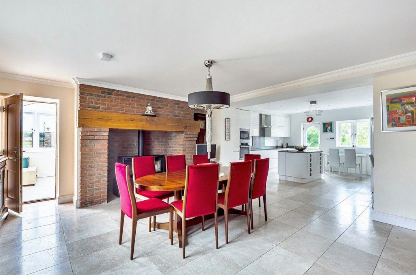
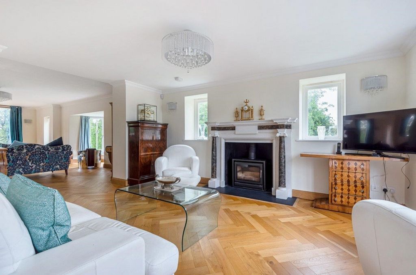
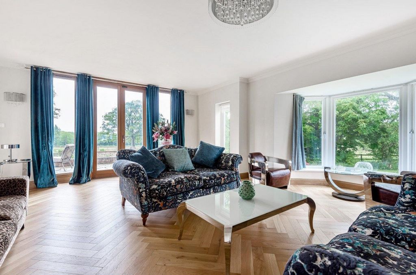
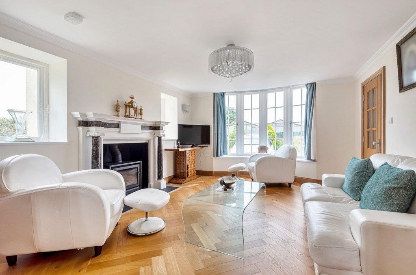
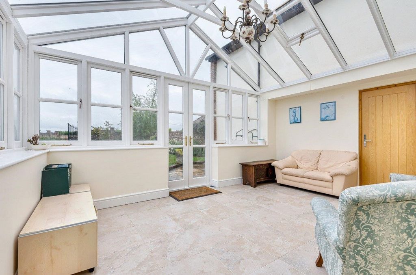
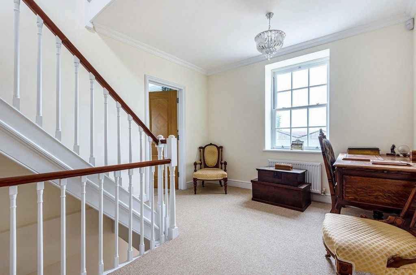
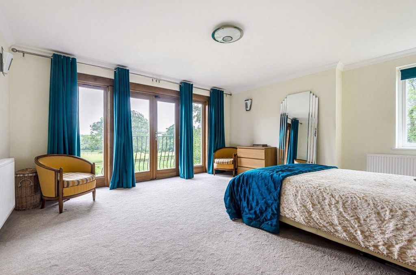
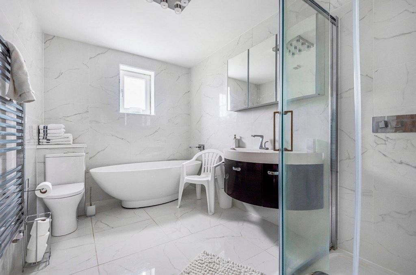
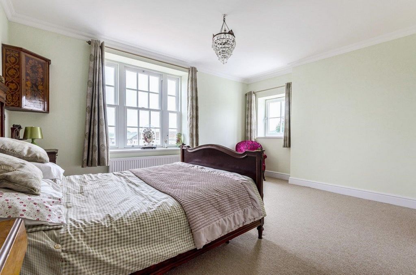
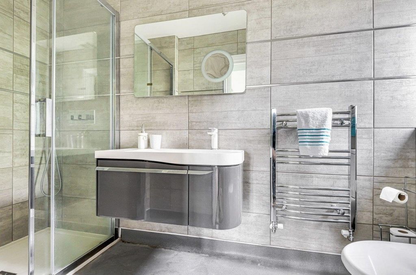
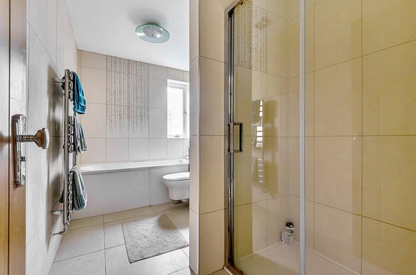
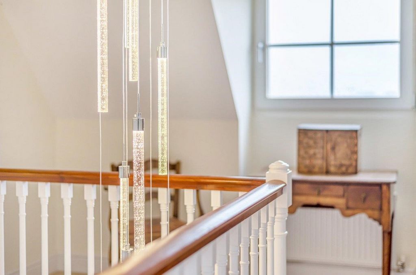
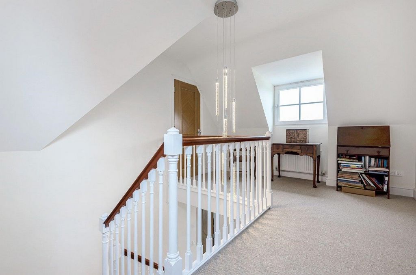
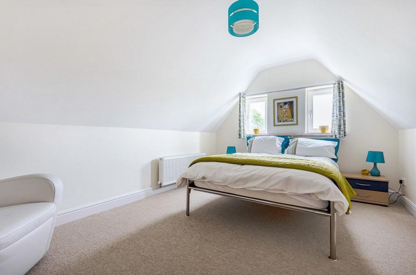

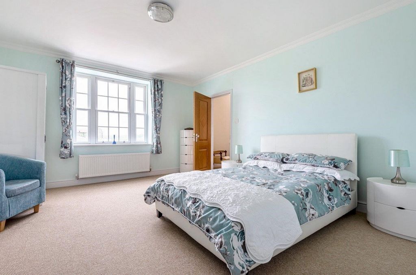
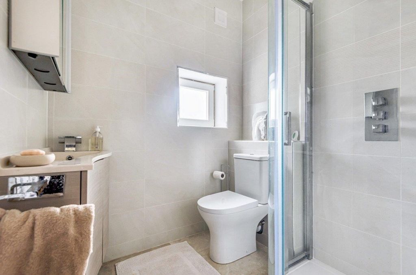
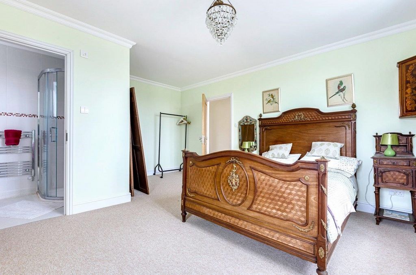
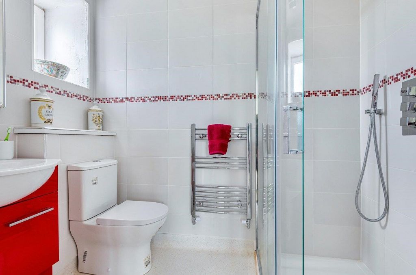
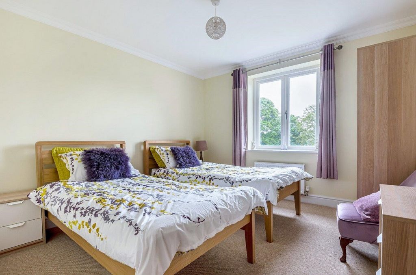
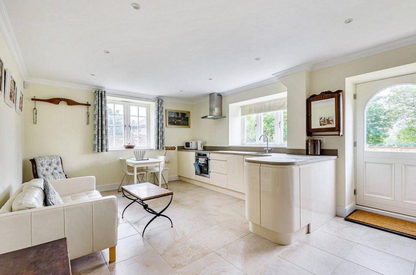
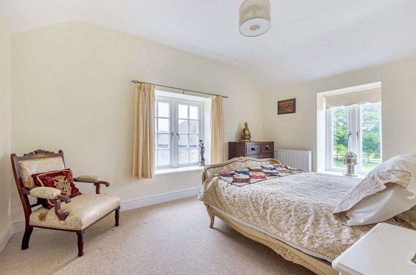

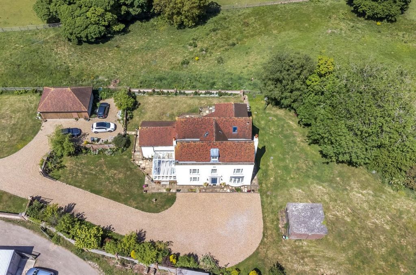
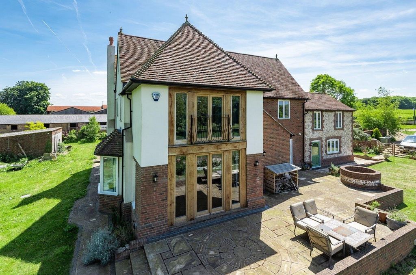
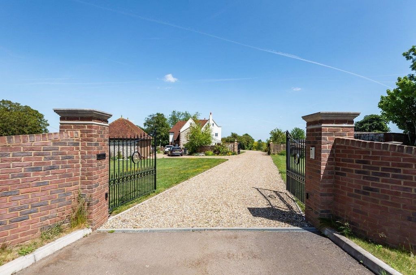
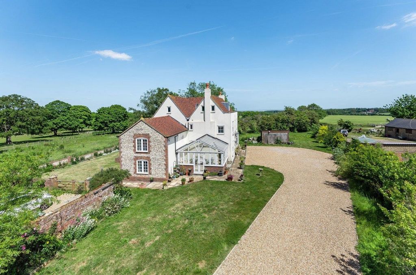
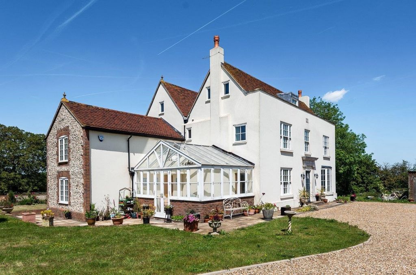
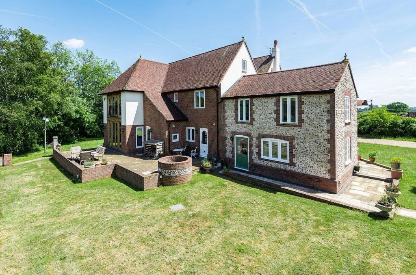
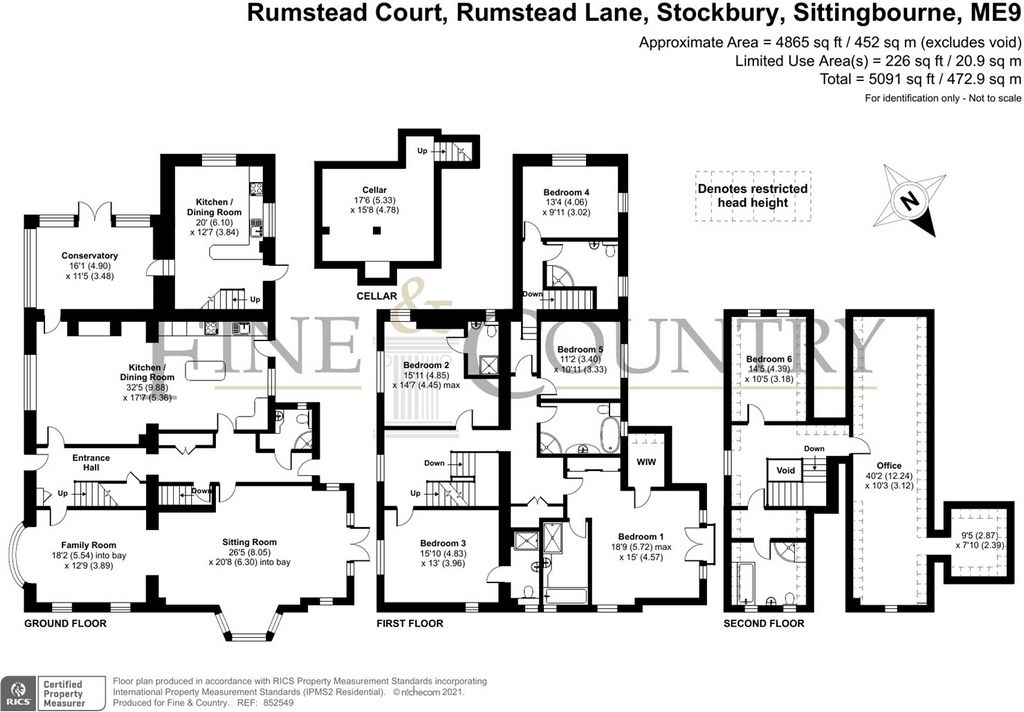
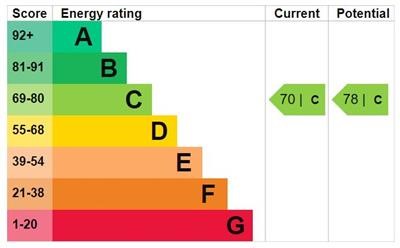
Council Tax Band (G) House
Council Tax Band (B) Cottage
EPC Rating (C)Features:
- Garage View more View less £1,550,000 - £1,650,000 Guide Price. Georgian, 6/7 bedroom residence. One bedroom cottage/ annexe. Elegant contemporary interiors. State-of-the-art conveniences. Chef's kitchen & 5 luxurious bath/ shower rooms. Stunning grounds in-excess of 2 acres. Detached double garage. Easy access - road/ rail networks. Excellent schooling options. IMMERSIVE 3D GUIDED VIRTUAL VIEWINGS AVAILABLE.Fine and Country proudly present the splendour that is Rumstead Court, a quite fine example of Georgian architecture with the addition of a charming one bedroom Victorian cottage and striking contemporary accents to the rear elevation. Enviably positioned beyond wrought iron gates and sweeping driveway dressed in fine shingle, set within grounds of approximately 2.3 acres, this exceptional residence affords in-excess of 5,000 sq/ft of versatile living accommodation with breathtaking panoramic vista's over the Kentish countryside. Extensively renovated in 2015 by the current owner, this unique home configured over three floors exudes huge character, harmoniously blended with bright, spacious interiors and desirable modern conveniences, to include triple glazing, underfloor heating and ground source heat pump.Step InsideAn impressive state-of-the-art kitchen/ diner exhibits granite work surfaces and comprehensive range of appliances, while an imposing inglenook fire place with inset log burner provides warmth as required and an attractive focal point. A rich oak parquet floor compliments the palatially sized family/ drawing room, bathed in warm, quad aspect light via beautiful bay-windows and French doors, while a log burner features within an exquisite marble pillared fireplace. A well position conservatory can be enjoyed with views over the grounds, while a ground floor cloakroom with shower and large cellar offer convenience and useful storage. An attractive staircase with a beautiful wooden handrail and balustrade rises through the centre of this imposing home. The first floor hosts four/ five double bedrooms. A Juliet balcony within the principal bedroom offers stunning views over grounds and countryside, fitted wardrobes, plus walk-in wardrobe and luxurious en-suite bath/ shower room. En-suite shower facilities are assigned to bedrooms two, three and four, while bedroom five is served by a sumptuous family bathroom. Stairs continue to rise to the second floor, with a sixth double bedroom and additional family bath/ shower room. Bedroom seven is currently utilised as a an extremely large office space.Auxiliary Accommodation Rumstead Court benefits from a charming attached cottage, with a modern fully equipped open plan kitchen/ lounge on the ground floor and family bathroom serving one bedroom on the first floor. This element of the property can be accessed independently, or from within the principle residence, thus affording great versatility. Step OutsideOccupying an idyllically rural position, this imposing family home stands proudly within pleasingly simplistic formal gardens predominantly laid to lawn, with a range of mature specimen trees, shrubbery, assorted rose bushes and beautiful brick and flint wall to the front of the premises forming the borders. A stone sun terrace to the rear of the home features a characterful well and affords an ideal space in which to entertain and dine al fresco. A paddock of approximately 1.5 acres wraps around the formal gardens.Parking, Garaging, Plus OutbuildingA large driveway affords sufficient parking for numerous vehicles, while an attractive, detached brick/ flint double garage provides secure parking. An additional brick built outbuilding, provides useful storage and could subject to appropriate works, offer additional garaging.LocationThis unique home sits beautifully within a belt of stunning countryside designated as being an 'Area of Outstanding Natural Beauty' that lays between Maidstone and Sittingbourne. Nearby transport links abound, with easy access to either the M2 or M20 motorways. Mainline rail services are available via several local stations - with additional high speed services to London available from Sittingbourne in around one hour, and London Kings Cross and St. Pancras Stations reachable in approximately 45 minutes via Ebbsfleet International.For families that may require schooling, there are primary schools in the neighbouring villages, plus secondary and grammar school facilities towards and within Sittingbourne. Additionally, there are several private school facilities in the region.MATERIAL INFORMATIONFreehold
Council Tax Band (G) House
Council Tax Band (B) Cottage
EPC Rating (C)Features:
- Garage