USD 1,192,217
3 r
5 bd

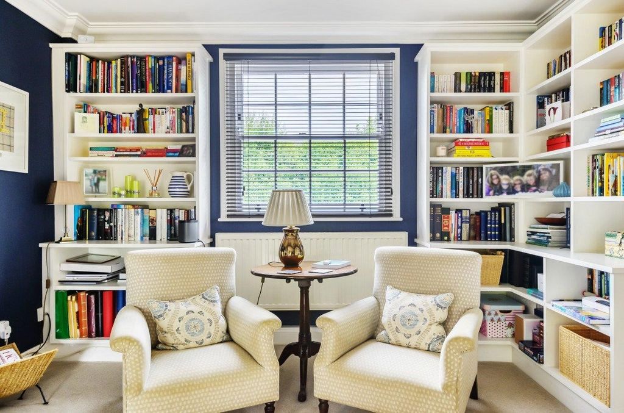

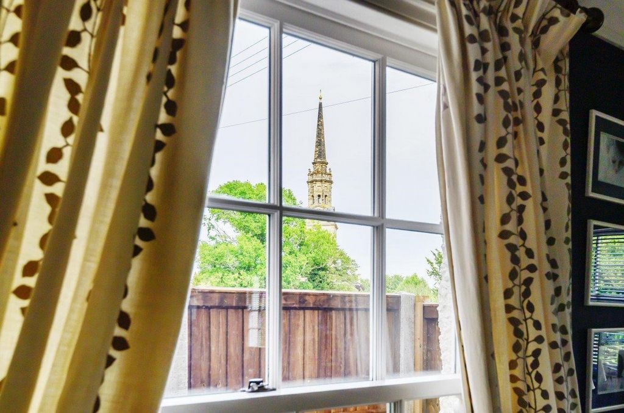
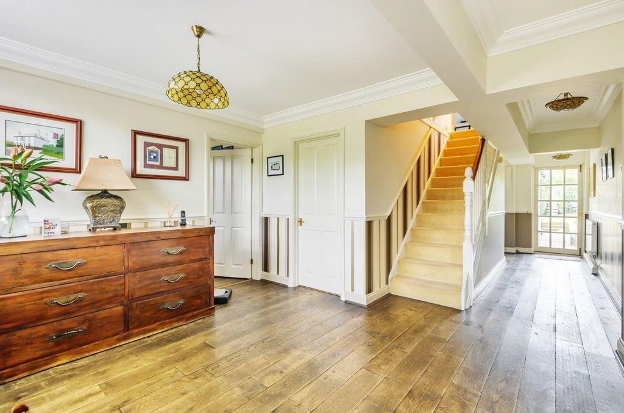
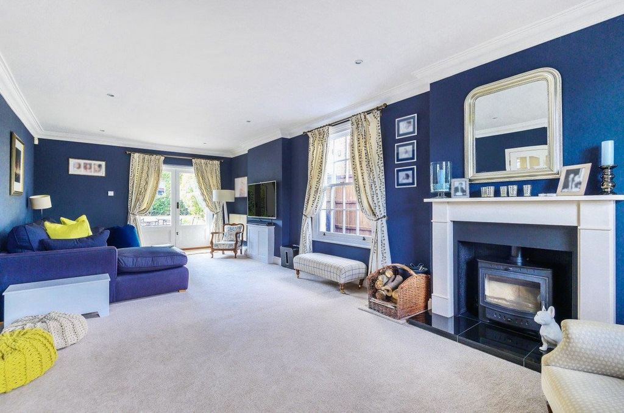
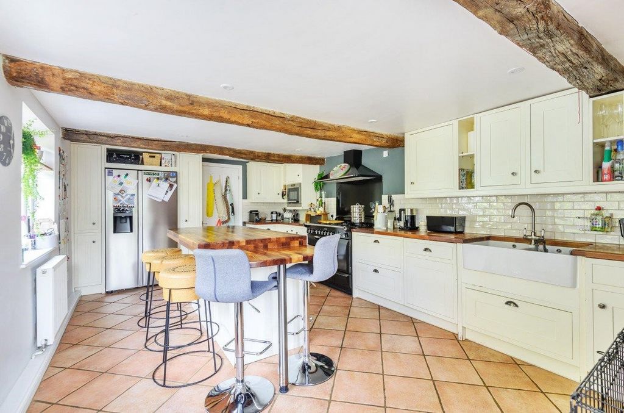


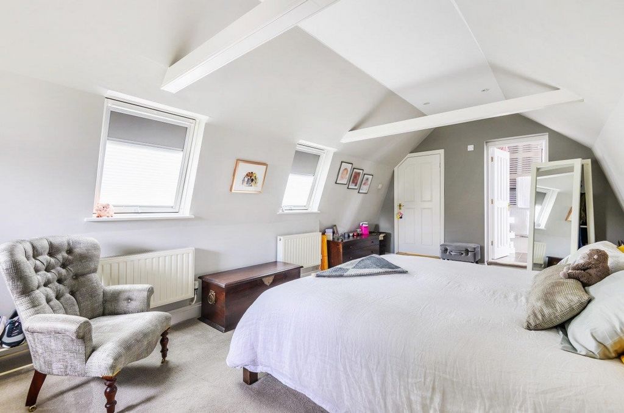
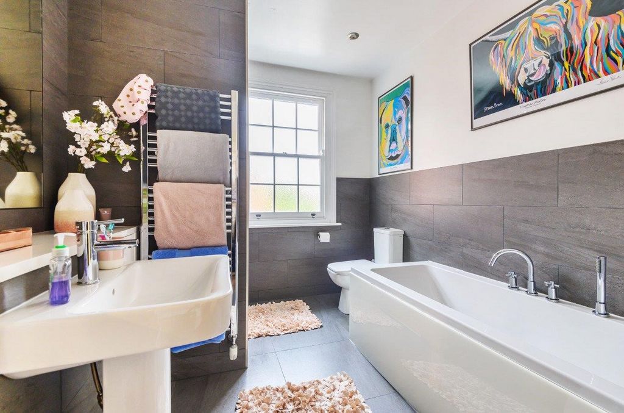
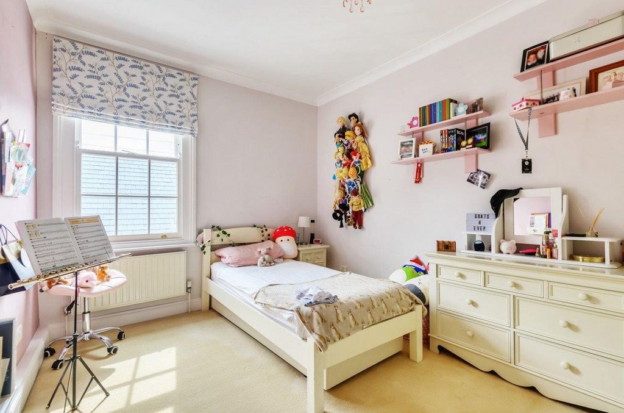


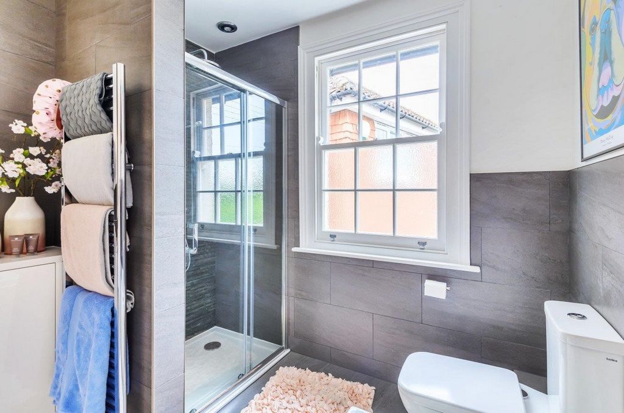

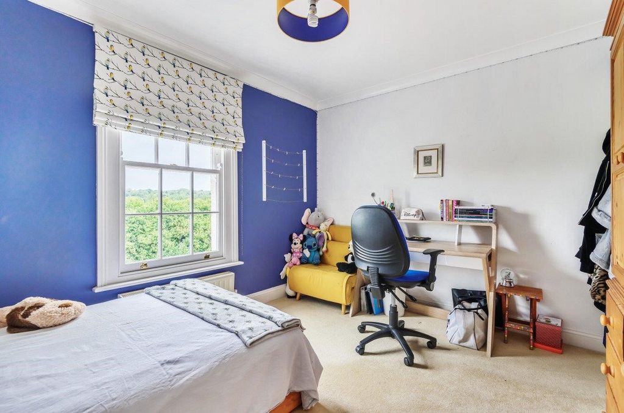
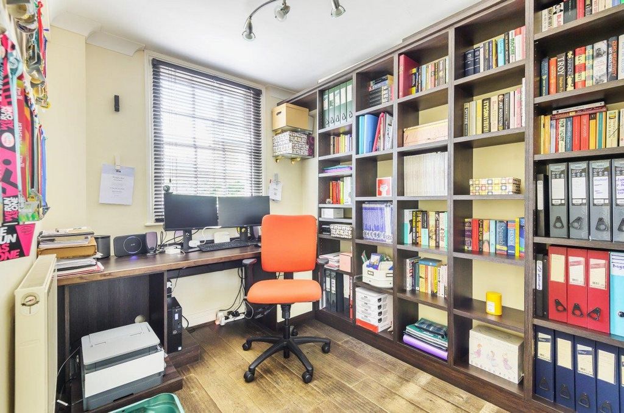


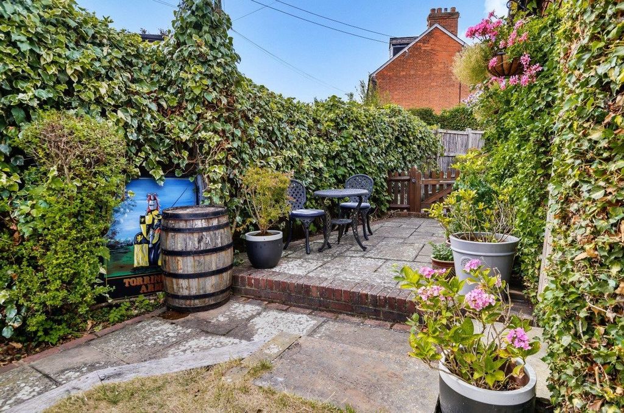

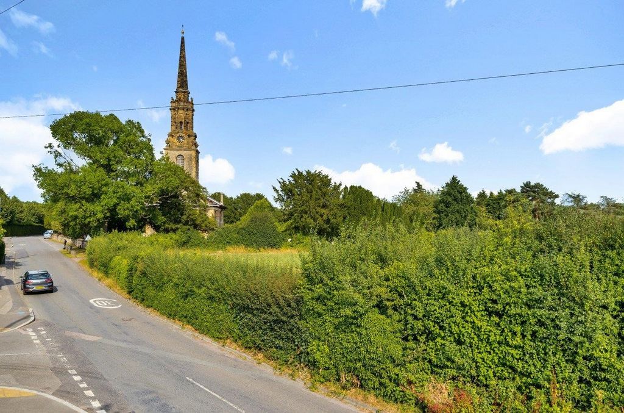
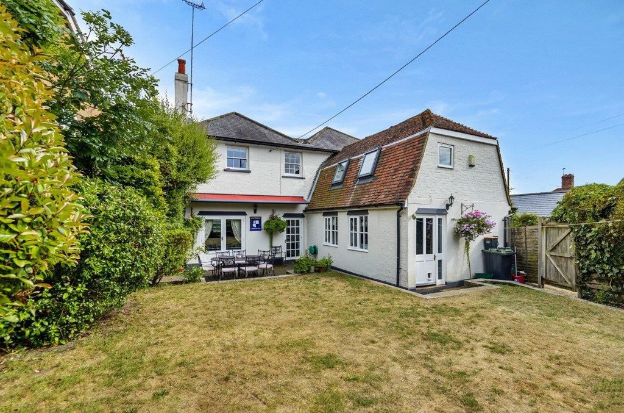
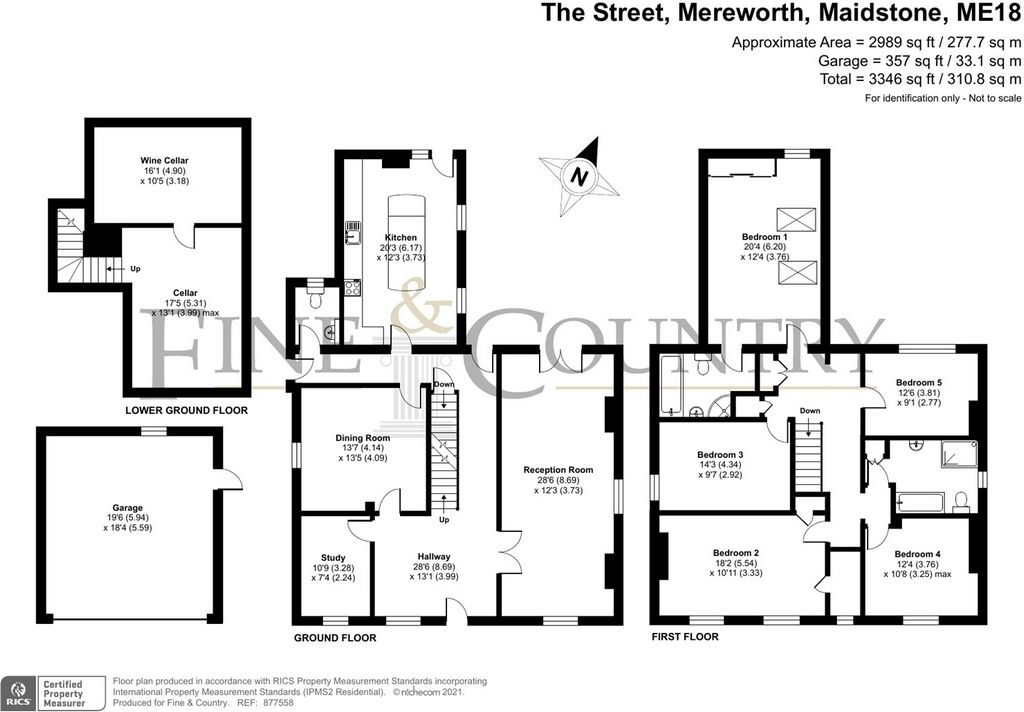
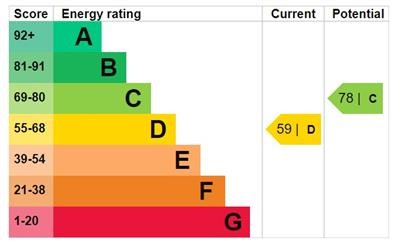
Freehold
Council Tax Band G
EPC DFeatures:
- Garage
- Garden
- Parking View more View less £900,000 - £950,000 Guide Price. Imposing five double bedroom residence. Contemporary kitchen/ breakfast room. Two reception rooms + study. Luxurious en-suite/ family bathroom. Attractive landscaped gardens. Desirable village location. Double garage + secure off road parking. Excellent schooling options. Convenient access to road/ rail networks. IMMERSIVE 3D GUIDED VIRTUAL VIEWINGS AVAILABLE.Fine and Country are pleased to present this quite exceptional, imposing five bedroom residence with charming period features complimenting the elegant contemporary interiors of near 3,000 sq/ft beautifully, while the home stands enviably in the desirable village location of Mereworth.Steeped in history, this imposing family home once served as a public house - The Torrington Arms. Currently the principal residence affords well appointed living accommodation configured over three floors, to include a substantial and versatile basement, and separate wine cellar. The large and welcoming reception hall boasts rich hardwood floors, while a contemporary bespoke fitted kitchen/ breakfast room serves as the hub of the home, with a charming exposed brick feature fireplace, comprehensive range of wall and base units, and supports a tastefully presented formal dining room. A palatially sized lounge affords the ideal space to retreat, relax and unwind with family and friends, with French doors opening to a sun terrace, while an attractive log-burner inset within an an open fireplace provides warmth and stunning focal point. A study and cloakroom offer practicality and complete the ground floor. Stairs rise to a first floor with five double bedrooms. The principal bedroom exhibits a striking vaulted ceiling with timber beams, impressive inbuilt wardrobes and luxurious en-suite bath/ shower facilities. An equally luxurious family bathroom serves the four remaining bedrooms. GardenPredominantly laid to lawn with mature specimen trees and hedging forming the borders, while a stone paved sun terrace to the back of the house is ideal for entertaining and dining al fresco.Garage & ParkingA private driveway leads on to a parking area and detached double garage, with electronically operated up and over doors. LocationMereworth is an attractive rural village situated in a valley within the Metropolitan Green Belt and featuring several historic Grade I listed buildings of historical interest including Mereworth Castle, St Lawrence's Church and Yotes Court. It remains a largely agricultural area with long associations in the areas of fruit and hop growing and is home to Hugh Lowe farms, a major supplier of strawberries (and raspberries) to Wimbledon. More recently much of the surrounding area has been planted under vine, with local vineyards including the Mereworth Winery and Yotes Court Vineyard, both of which have fantastic cellar doors to visit. Mereworth has a highly regarded primary school. The property is located on the fringes of the historic market town of West Malling which has a mainline railway station and a variety of boutique shops, cafes, restaurants and country pubs. For more extensive amenities Maidstone and Tonbridge town centres are approximately eight miles distant from the property and offer highly regarded primary, secondary and private schooling. The M20 motorway network can be easily accessed and offers links to London and the coast.Material Information
Freehold
Council Tax Band G
EPC DFeatures:
- Garage
- Garden
- Parking