PICTURES ARE LOADING...
House & single-family home for sale in Mosselbaai
USD 1,207,197
House & Single-family home (For sale)
Reference:
EDEN-T87634858
/ 87634858
Reference:
EDEN-T87634858
Country:
ZA
City:
Mossel Bay
Postal code:
6511
Category:
Residential
Listing type:
For sale
Property type:
House & Single-family home
Property size:
8,773 sqft
Lot size:
12,508 sqft
Bedrooms:
4
Bathrooms:
5
WC:
1
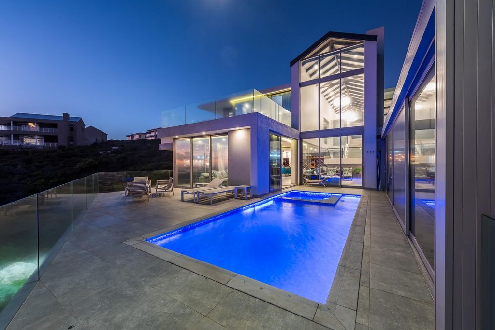
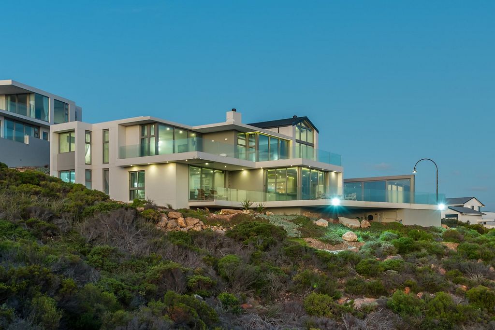


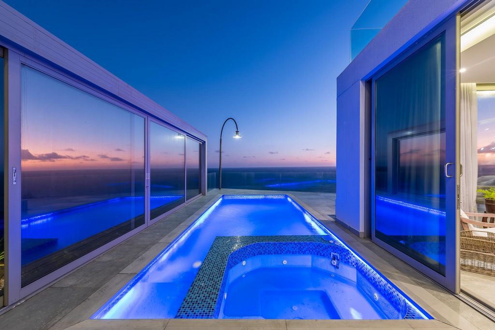




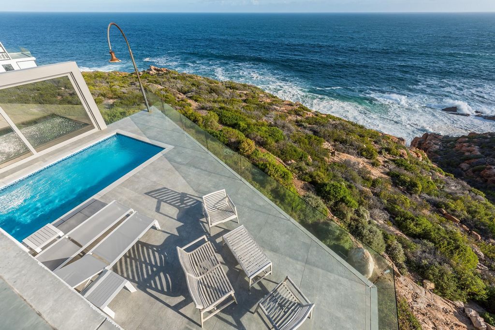
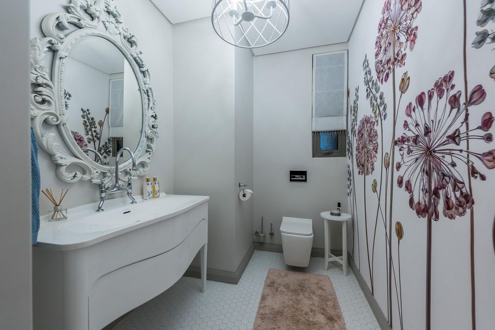
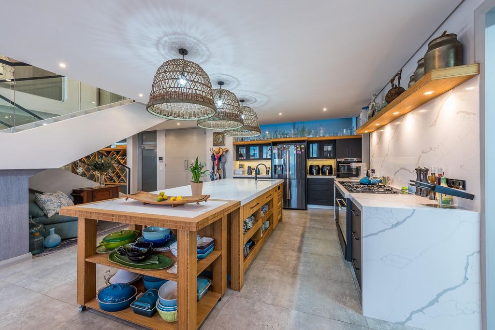
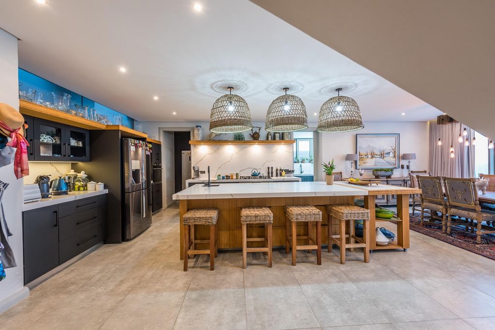
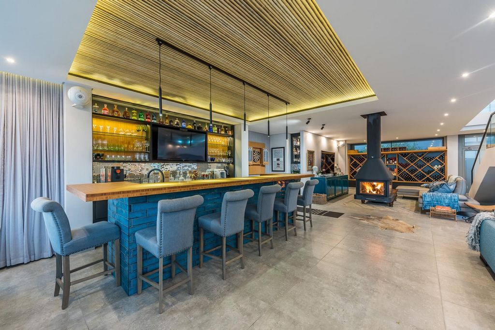

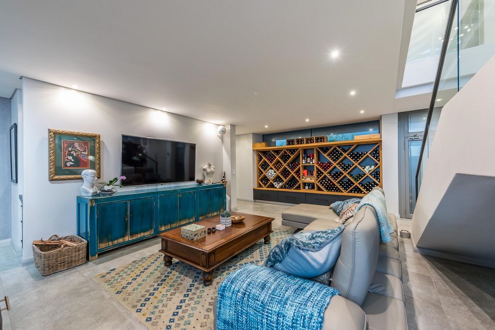
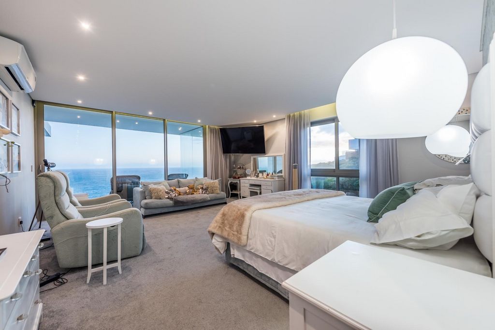
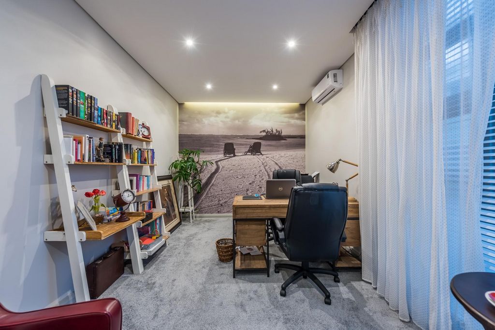
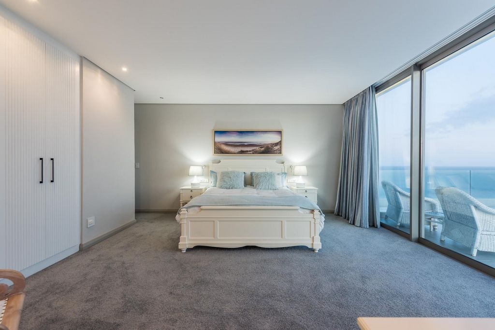

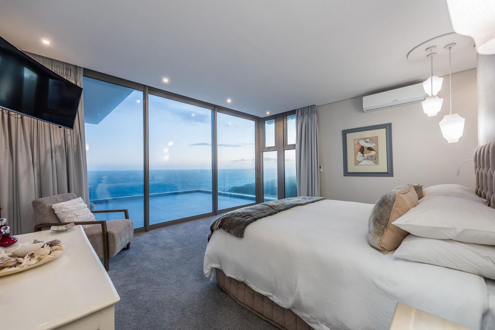
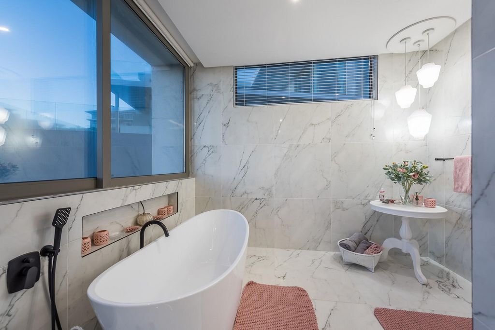
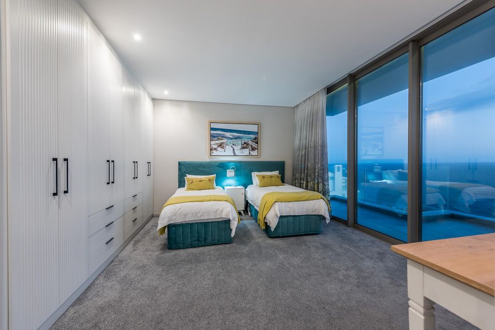
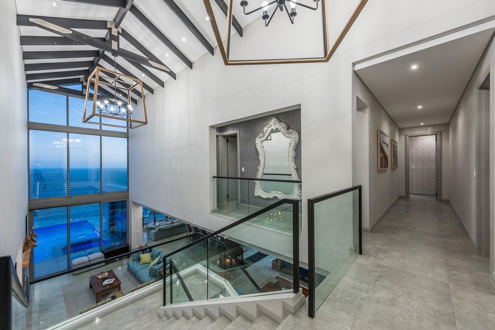
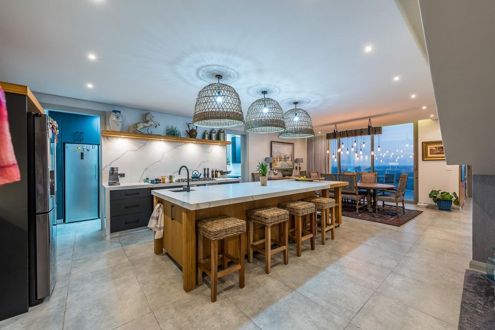
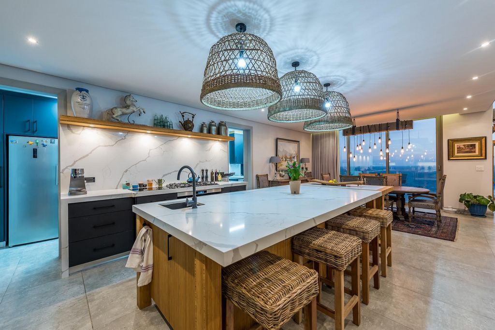
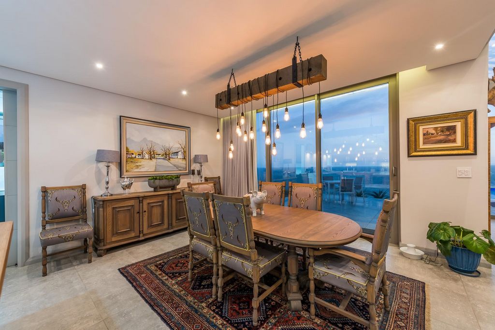

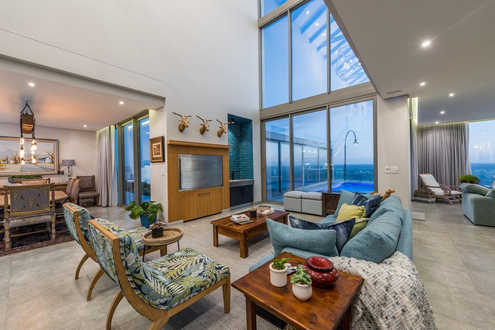
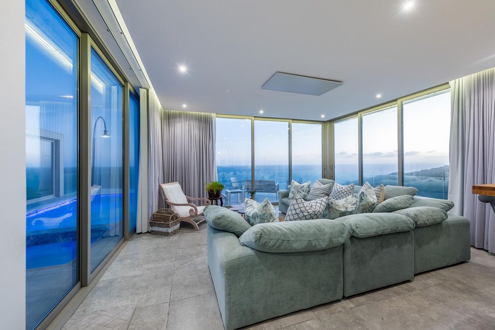

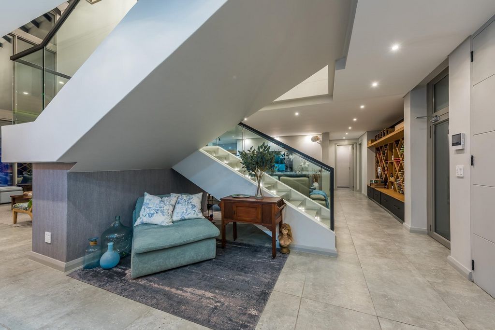
Furniture can be negotiated at an additional charge.Property FeaturesUPPER LEVEL:• Large entrance hall with lift, sliding stacker doors, and tiled floors.• Bedroom 2
- King size bedroom with feature bedside lights, carpeted flooring, TV connection and curtains.
- Sliding stacker doors onto upper patio.
- Large en-suite bathroom with bath, shower, toilet, feature light, blinds, heated towel rails, tiled floors and walls.
- Separate double basin including ample cupboards.
- Large walk in closet.
- Underfloor heating and air-conditioner.• Bedroom 3
- King size bedroom with built in cupboards, carpeted flooring, TV connection and curtains.
- Sliding stacker doors onto upper patio.
- En-suite bathroom with basin, shower, toilet and tiled floors and walls.• Bedroom 4
- King size bedroom with wall-to-wall built in cupboards, carpeted flooring, TV connection and curtains.
- Sliding stacker doors onto private patio.
- En-suite bathroom with basin, shower, toilet and tiled floors and walls.• Theatre room
- Projector with large projector screen, surround sound speakers, bulkhead ceiling with recessed mood lighting.
- Includes a built in bench with cupboards for coffee/drinks and snack station, designed with space for 3 mini fridges.
- Carpeted floors and air conditioner.• Office with carpeted underfloor heating, air conditioner, blinds and curtains.
• 2 x Linen/storerooms with tiled floors.• Double garage plus Golf Cart garage
- Tiled extra length double garage with ample workshop space.
- Lockable storage room at the back of the garage.
- Wall-to-wall built in cupboards with special space for multiple golf club sets and wall mounted storage hooks for golf caps.GROUND FLOOR:• Master Bedroom
- King size bedroom with feature bedside lights, TV connection, remote controlled curtains and carpeted flooring.
- Bulkhead ceiling with recessed lighting.
- Master en-suite bathroom with bath, shower, toilet, bidet, blinds, heated towel rails, tiled floors and walls.
- Separate double basin including ample cupboards.
- Large walk in closet.
- Underfloor heating and air-conditioner.• Large guest cloak room with basin, toilet, tiled floors, blinds and ceiling mounted infra red heater.• Open plan family/TV room
- Feature wood fireplace and wall to wall built in wine rack on opposite side.
- TV connection, surround sound and tiled floors.• Open plan dining room with feature light, tiled floors and sliding stacker doors to patio.
• Open plan living room with ceiling mounted infra red heater and corner sliding stacker doors to the patio and pool.
• Bamboo wood indoor braai area with small basin.• 7-seat designer bar
- Solid bamboo wood counter top
- 2 Ceasar stone bar counter tops with small basin and a bar fridge & ice maker located near built-in champagne ice bucket.
- Feature bulkhead ceiling with recessed lighting and TV connection with surround sound.
- Dart lane next to bar designed for a dart board against the wall with spotlight.
- Built-in Gin bar next to Dart lane.• Large open plan kitchen
- Feature bamboo wood cupboards, chandeliers, extractor fan, marble tops, tiled floors.
- Eye-level 600mm oven as well as a large 900mm oven with electric stove and gas hob.
- Marble tile splash back.
- Space for double-door fridge with plumbing point.
- Ample kitchen bench lighting and electrical outlets.
- Centre island with prep bowl, 4 seater breakfast nook and matching roll-away kitchen cart for poolside entertaining.
- Walk in pantry with built in cupboards and space for second fridge.
- Scullery/Laundry with built in cupboards, tiled floors, marble splash back, space for dishwasher, washing machine and tumble dryer. • Outdoor courtyard area with wash trough sink and storage space for 4 gas bottles.• Storeroom 3 & 4 with tiled floors.GOLFING EXTRAS:
• Golf cart included in the sale:
- 4 passenger, lithium battery powered, space for a cooler box, speaker and ample space for golf bags. SPECIAL FEATURES:
• Elevator.
• WiFi and Fibre DSTV connection.
• 10kW Inverter with battery system (solar panels can be added).
• Water tanks.
• Gas water heaters to all bathrooms.
• Double glazed windows.
• Hose tap and connections outside every room for easy window cleaning.
• Heated chlorine swimming pool and jacuzzi with magnificent views.
• Large sliding stacker doors form a wall on edge of patio next to pool to block the wind.
• Seamless glass balustrades to all outdoor patio areas.
• Outdoor shower.
• Doggy doors.
• Water wise gardens.OUTSIDE BUILDINGS:
• Exceptional storeroom with bathroom.ESTATE FEATURES:
• 24 hour security including CCTV cameras and guard house.
• Award winning golf course and restaurant.
• La Vita Spa – indoor heated swimming pool, jacuzzi, sauna, beauty & nail salon with hairdresser.
• Gym, tennis court and driving range.
• St Blaize trail.
• Private beach. View more View less 6 ALBATROS DRIVE, PINNACLE POINT** Viewing by appointment **Located at the oceans edge overlooking magnificent cliffs and part of the breathtaking Pinnacle Point Golf Course, this mansion can never be overshadowed or compromised. A divine sophisticated residence built amongst some of the finest properties in our beautiful country. You will never want to go away on holiday again, why would you, when you can come home to such tranquility, quality and luxury? As soon as you walk through the grand high arched entrance, you will start to unwind, and fully appreciate the truly stunning ocean views and all that nature has to offer from the comfort of your own home at the oceans edge.Offering a lifestyle second to none, with top security systems for ease of mind, the sweeping views down the coast and breathtaking ocean panorama will truly melt your soul and soothe away any stresses from life's hectic schedule. With all 4 bedrooms across 2 levels maximising the stunning Indian ocean views, this commanding, thoughtfully built beachfront mansion on a rare stand is exquisite in every detail. Location, architectural design, craftsmanship and luxurious interior design perfectly combined with state of the art features to create perfection.The multi-award winning golf course, manicured to the finest detail will not disappoint! The non-golfers in the family can either enjoy a sundowner at the prestigious clubhouse or being spoiled at the lovely La Vita spa.Blinds and curtains included in the sale.
Furniture can be negotiated at an additional charge.Property FeaturesUPPER LEVEL:• Large entrance hall with lift, sliding stacker doors, and tiled floors.• Bedroom 2
- King size bedroom with feature bedside lights, carpeted flooring, TV connection and curtains.
- Sliding stacker doors onto upper patio.
- Large en-suite bathroom with bath, shower, toilet, feature light, blinds, heated towel rails, tiled floors and walls.
- Separate double basin including ample cupboards.
- Large walk in closet.
- Underfloor heating and air-conditioner.• Bedroom 3
- King size bedroom with built in cupboards, carpeted flooring, TV connection and curtains.
- Sliding stacker doors onto upper patio.
- En-suite bathroom with basin, shower, toilet and tiled floors and walls.• Bedroom 4
- King size bedroom with wall-to-wall built in cupboards, carpeted flooring, TV connection and curtains.
- Sliding stacker doors onto private patio.
- En-suite bathroom with basin, shower, toilet and tiled floors and walls.• Theatre room
- Projector with large projector screen, surround sound speakers, bulkhead ceiling with recessed mood lighting.
- Includes a built in bench with cupboards for coffee/drinks and snack station, designed with space for 3 mini fridges.
- Carpeted floors and air conditioner.• Office with carpeted underfloor heating, air conditioner, blinds and curtains.
• 2 x Linen/storerooms with tiled floors.• Double garage plus Golf Cart garage
- Tiled extra length double garage with ample workshop space.
- Lockable storage room at the back of the garage.
- Wall-to-wall built in cupboards with special space for multiple golf club sets and wall mounted storage hooks for golf caps.GROUND FLOOR:• Master Bedroom
- King size bedroom with feature bedside lights, TV connection, remote controlled curtains and carpeted flooring.
- Bulkhead ceiling with recessed lighting.
- Master en-suite bathroom with bath, shower, toilet, bidet, blinds, heated towel rails, tiled floors and walls.
- Separate double basin including ample cupboards.
- Large walk in closet.
- Underfloor heating and air-conditioner.• Large guest cloak room with basin, toilet, tiled floors, blinds and ceiling mounted infra red heater.• Open plan family/TV room
- Feature wood fireplace and wall to wall built in wine rack on opposite side.
- TV connection, surround sound and tiled floors.• Open plan dining room with feature light, tiled floors and sliding stacker doors to patio.
• Open plan living room with ceiling mounted infra red heater and corner sliding stacker doors to the patio and pool.
• Bamboo wood indoor braai area with small basin.• 7-seat designer bar
- Solid bamboo wood counter top
- 2 Ceasar stone bar counter tops with small basin and a bar fridge & ice maker located near built-in champagne ice bucket.
- Feature bulkhead ceiling with recessed lighting and TV connection with surround sound.
- Dart lane next to bar designed for a dart board against the wall with spotlight.
- Built-in Gin bar next to Dart lane.• Large open plan kitchen
- Feature bamboo wood cupboards, chandeliers, extractor fan, marble tops, tiled floors.
- Eye-level 600mm oven as well as a large 900mm oven with electric stove and gas hob.
- Marble tile splash back.
- Space for double-door fridge with plumbing point.
- Ample kitchen bench lighting and electrical outlets.
- Centre island with prep bowl, 4 seater breakfast nook and matching roll-away kitchen cart for poolside entertaining.
- Walk in pantry with built in cupboards and space for second fridge.
- Scullery/Laundry with built in cupboards, tiled floors, marble splash back, space for dishwasher, washing machine and tumble dryer. • Outdoor courtyard area with wash trough sink and storage space for 4 gas bottles.• Storeroom 3 & 4 with tiled floors.GOLFING EXTRAS:
• Golf cart included in the sale:
- 4 passenger, lithium battery powered, space for a cooler box, speaker and ample space for golf bags. SPECIAL FEATURES:
• Elevator.
• WiFi and Fibre DSTV connection.
• 10kW Inverter with battery system (solar panels can be added).
• Water tanks.
• Gas water heaters to all bathrooms.
• Double glazed windows.
• Hose tap and connections outside every room for easy window cleaning.
• Heated chlorine swimming pool and jacuzzi with magnificent views.
• Large sliding stacker doors form a wall on edge of patio next to pool to block the wind.
• Seamless glass balustrades to all outdoor patio areas.
• Outdoor shower.
• Doggy doors.
• Water wise gardens.OUTSIDE BUILDINGS:
• Exceptional storeroom with bathroom.ESTATE FEATURES:
• 24 hour security including CCTV cameras and guard house.
• Award winning golf course and restaurant.
• La Vita Spa – indoor heated swimming pool, jacuzzi, sauna, beauty & nail salon with hairdresser.
• Gym, tennis court and driving range.
• St Blaize trail.
• Private beach. 6 ALBATROS DRIVE, PONTO DE PINÁCULO** Visualização com hora marcada **Localizada à beira do oceano com vista para falésias magníficas e parte do deslumbrante Pinnacle Point Golf Course, esta mansão nunca pode ser ofuscada ou comprometida. Uma residência divina e sofisticada construída entre algumas das melhores propriedades do nosso belo país. Você nunca mais vai querer ir embora de férias, por que você faria, quando você pode voltar para casa com tanta tranquilidade, qualidade e luxo? Assim que você caminhar pela grande entrada arqueada alta, você começará a relaxar e apreciar plenamente as vistas verdadeiramente deslumbrantes do oceano e tudo o que a natureza tem a oferecer no conforto de sua própria casa à beira do oceano.Oferecendo um estilo de vida inigualável, com os melhores sistemas de segurança para facilitar a mente, as vistas deslumbrantes da costa e o panorama oceânico de tirar o fôlego realmente derreterão sua alma e aliviarão qualquer estresse da agenda agitada da vida. Com todos os 4 quartos em 2 níveis, maximizando as deslumbrantes vistas do Oceano Índico, esta mansão à beira-mar dominante e cuidadosamente construída em um estande raro é requintada em todos os detalhes. Localização, design arquitetônico, artesanato e design de interiores luxuosos perfeitamente combinados com características de última geração para criar perfeição.O campo de golfe multi-premiado, bem cuidado ao mais ínfimo detalhe não irá decepcionar! Os não-golfistas da família podem desfrutar de um sundowner no prestigiado clubhouse ou ser mimado no encantador spa La Vita.Persianas e cortinas incluídas na venda.
O mobiliário pode ser negociado por um custo adicional.Características da propriedadeNÍVEL SUPERIOR:• Grande hall de entrada com elevador, portas de correr e pisos em azulejo.• Quarto 2
- Quarto king size com luzes de cabeceira, piso alcatifado, ligação de televisão e cortinas.
- Portas de empilhadeira de correr para o pátio superior.
- Grande casa de banho privativa com banheira, chuveiro, WC, luz característica, persianas, toalheiros aquecidos, pisos em azulejo e paredes.
- Bacia dupla separada, incluindo armários amplos.
- Grande caminhada no armário.
- Piso radiante e ar condicionado.• Quarto 3
- Quarto king size com armários embutidos, piso alcatifado, ligação de TV e cortinas.
- Portas de empilhadeira de correr para o pátio superior.
- Casa de banho privativa com lavatório, chuveiro, WC e pisos e paredes em azulejo.• Quarto 4
- Quarto king size com parede a parede construído em armários, piso alcatifado, ligação de TV e cortinas.
- Portas empilhadeiras de correr para o pátio privado.
- Casa de banho privativa com lavatório, chuveiro, WC e pisos e paredes em azulejo.• Sala de teatro
- Projetor com tela grande do projetor, alto-falantes de som surround, teto de anteparo com iluminação ambiente embutida.
- Inclui um banco embutido com armários para café / bebidas e estação de lanches, projetado com espaço para 3 frigobares.
- Pisos alcatifados e ar condicionado.• Escritório com piso radiante alcatifado, ar condicionado, estores e cortinas.
• 2 x Roupa de cama/arrecadações com piso em azulejo.• Garagem dupla mais garagem Golf Cart
- Garagem dupla de comprimento extra em azulejo com amplo espaço de oficina.
- Arrecadação com fechadura na parte de trás da garagem.
- Armários de parede a parede construídos com espaço especial para vários conjuntos de tacos de golfe e ganchos de armazenamento montados na parede para tampas de golfe.TÉRREO:• Quarto Principal
- Quarto king size com luzes de cabeceira, conexão com TV, cortinas controladas remotamente e piso alcatifado.
- Teto de anteparo com iluminação embutida.
- Casa de banho master en-suite com banheira, chuveiro, WC, bidé, estores, toalheiros aquecidos, piso em azulejo e paredes.
- Bacia dupla separada, incluindo armários amplos.
- Grande caminhada no armário.
- Piso radiante e ar condicionado.• Grande bengaleiro com lavatório, WC, piso em azulejo, estores e aquecedor infravermelho montado no tecto.• Sala de TV / familiar em plano aberto
- Característica lareira a lenha e parede a parede construída em rack de vinho no lado oposto.
- Ligação à TV, som surround e pisos em azulejo.• Sala de jantar em plano aberto com luz característica, pisos em azulejo e portas empilhadeiras de correr para o pátio.
• Sala de estar em plano aberto com aquecedor infravermelho montado no teto e portas de empilhadeira deslizantes de canto para o pátio e piscina.
• Área interna de madeira de bambu braai com pequena bacia.• Bar de design de 7 lugares
- Bancada de madeira de bambu maciço
- 2 bancadas de bar de pedra Ceasar com pequena bacia e uma geladeira de bar e máquina de gelo localizada perto do balde de gelo de champanhe embutido.
- Possui teto de anteparo com iluminação embutida e conexão de TV com som surround.
- Pista de dardos ao lado do bar projetado para uma tábua de dardos contra a parede com holofotes.
- Barra de Gin embutida ao lado da pista Dart.• Grande cozinha em plano aberto
- Apresentam armários de madeira de bambu, lustres, exaustor, tampos de mármore, pisos em azulejo.
- Forno de 600mm ao nível dos olhos, bem como um grande forno de 900mm com fogão elétrico e fogão a gás.
- Azulejo de mármore splash back.
- Espaço para frigorífico de porta dupla com ponto de canalização.
- Ampla iluminação de bancada de cozinha e tomadas elétricas.
- Ilha central com tigela de preparação, recanto de café da manhã de 4 lugares e carrinho de cozinha dobrável correspondente para entretenimento à beira da piscina.
- Caminhe na despensa com armários embutidos e espaço para segunda geladeira.
- Scullery/Lavandaria com armários embutidos, pisos em azulejo, fundo de salpicos em mármore, espaço para máquina de lavar loiça, máquina de lavar roupa e máquina de secar roupa.• Área de pátio exterior com lavatório e espaço de armazenamento para 4 garrafas de gás.• Armazém 3 e 4 com piso em azulejo.EXTRAS DE GOLFE:
• Carrinho de golfe incluído na venda:
- 4 passageiros, bateria de lítio alimentada, espaço para uma caixa térmica, alto-falante e amplo espaço para sacos de golfe.CARACTERÍSTICAS ESPECIAIS:
•Elevador.
• Conexão Wi-Fi e Fibre DSTV.
• Inversor de 10kW com sistema de bateria (painéis solares podem ser adicionados).
• Caixas d'água.
• Aquecedores de água a gás para todas as casas de banho.
• Janelas com vidros duplos.
• Torneira da mangueira e conexões fora de cada sala para facilitar a limpeza das janelas.
• Piscina de cloro aquecida e jacuzzi com vistas magníficas.
• Grandes portas de empilhadeira deslizantes formam uma parede na borda do pátio ao lado da piscina para bloquear o vento.
• Balaustradas de vidro sem costura para todas as áreas do pátio ao ar livre.
• Chuveiro ao ar livre.
• Portas de cachorro.
• Jardins aquáticos.EXTERIORES EDIFÍCIOS:
• Despensa excepcional com casa de banho.CARACTERÍSTICAS IMOBILIÁRIAS:
• Segurança 24 horas, incluindo câmeras de CFTV e casa de guarda.
• Campo de golfe e restaurante premiados.
• La Vita Spa – piscina interior aquecida, jacuzzi, sauna, salão de beleza e unhas com cabeleireiro.
• Ginásio, campo de ténis e driving range.
• Trilha de St Blaize.
• Praia privada. 6 ALBATROS DRIVE, PINNACLE POINT** Besichtigung nach Vereinbarung **Am Rande des Ozeans mit Blick auf herrliche Klippen und einen Teil des atemberaubenden Pinnacle Point Golfplatzes gelegen, kann dieses Herrenhaus niemals überschattet oder kompromittiert werden. Eine göttliche, anspruchsvolle Residenz, die unter einigen der schönsten Immobilien in unserem schönen Land gebaut wurde. Sie werden nie wieder in den Urlaub fahren wollen, warum sollten Sie, wenn Sie nach Hause kommen können, um so viel Ruhe, Qualität und Luxus zu finden? Sobald Sie durch den großen, hohen, gewölbten Eingang gehen, werden Sie anfangen, sich zu entspannen und den wirklich atemberaubenden Meerblick und alles, was die Natur zu bieten hat, bequem von zu Hause aus am Rande des Ozeans zu genießen.Mit einem Lebensstil, der seinesgleichen sucht, mit erstklassigen Sicherheitssystemen für mehr Entspannung, wird der atemberaubende Blick auf die Küste und das atemberaubende Meerespanorama Ihre Seele zum Schmelzen bringen und den Stress des hektischen Zeitplans des Lebens lindern. Mit allen 4 Schlafzimmern auf 2 Ebenen, die den atemberaubenden Blick auf den Indischen Ozean maximieren, ist dieses beeindruckende, durchdacht gebaute Herrenhaus am Strand auf einem seltenen Stand in jedem Detail exquisit. Lage, architektonisches Design, Handwerkskunst und luxuriöses Innendesign perfekt kombiniert mit modernsten Funktionen, um Perfektion zu schaffen.Der mehrfach preisgekrönte Golfplatz, der bis ins kleinste Detail gepflegt ist, wird Sie nicht enttäuschen! Die Nicht-Golfer in der Familie können entweder einen Sundowner im prestigeträchtigen Clubhaus genießen oder sich im schönen La Vita Spa verwöhnen lassen.Jalousien und Vorhänge im Verkauf enthalten.
Möbel können gegen Aufpreis ausgehandelt werden.Eigenschaften der ImmobilieOBERE EBENE:• Große Eingangshalle mit Aufzug, Schiebetüren und Fliesenböden.• Schlafzimmer 2
- Kingsize-Schlafzimmer mit Nachttischlampen, Teppichboden, TV-Anschluss und Vorhängen.
- Schiebetüren auf die obere Terrasse.
- Großes en-suite Badezimmer mit Badewanne, Dusche, WC, Licht, Jalousien, beheizten Handtuchhaltern, Fliesenböden und Wänden.
- Separates Doppelwaschbecken mit großen Schränken.
- Großer begehbarer Kleiderschrank.
- Fußbodenheizung und Klimaanlage.• Schlafzimmer 3
- Kingsize-Schlafzimmer mit Einbauschränken, Teppichboden, TV-Anschluss und Vorhängen.
- Schiebetüren auf die obere Terrasse.
- En-suite Badezimmer mit Waschbecken, Dusche, WC und Fliesenböden und Wänden.• Schlafzimmer 4
- Kingsize-Schlafzimmer mit Wand-zu-Wand-Einbauschränken, Teppichboden, TV-Anschluss und Vorhängen.
- Schiebetüren auf die private Terrasse.
- En-suite Badezimmer mit Waschbecken, Dusche, WC und Fliesenböden und Wänden.• Theaterraum
- Projektor mit großer Projektionsleinwand, Surround-Sound-Lautsprechern, Schottdecke mit eingelassener Stimmungsbeleuchtung.
- Enthält eine eingebaute Bank mit Schränken für Kaffee/Getränke und eine Snackstation, die Platz für 3 Mini-Kühlschränke bietet.
- Teppichböden und Klimaanlage.• Büro mit Teppichbodenheizung, Klimaanlage, Jalousien und Vorhängen.
• 2 x Bettwäsche/Abstellräume mit Fliesenböden.• Doppelgarage plus Golfwagengarage
- Geflieste Doppelgarage in Überlänge mit viel Werkstattraum.
- Abschließbarer Abstellraum auf der Rückseite der Garage.
- Wand-zu-Wand-Einbauschränke mit speziellem Platz für mehrere Golfschläger-Sets und an der Wand montierten Aufbewahrungshaken für Golfkappen.ERDGESCHOß:• Hauptschlafzimmer
- Kingsize-Schlafzimmer mit Nachttischlampen, TV-Anschluss, ferngesteuerten Vorhängen und Teppichboden.
- Schottdecke mit Einbauleuchten.
- Hauptbadezimmer mit Badewanne, Dusche, WC, Bidet, Jalousien, beheizten Handtuchhaltern, Fliesenböden und Wänden.
- Separates Doppelwaschbecken mit großen Schränken.
- Großer begehbarer Kleiderschrank.
- Fußbodenheizung und Klimaanlage.• Großes Gäste-WC mit Waschbecken, WC, Fliesenböden, Jalousien und Decken-Infrarotheizung.• Offener Familien-/TV-Raum
- Verfügen Sie über einen Holzkamin und ein Weinregal von Wand zu Wand auf der gegenüberliegenden Seite.
- TV-Anschluss, Surround-Sound und Fliesenböden.• Offenes Esszimmer mit Licht, Fliesenböden und Schiebetüren zur Terrasse.
• Offenes Wohnzimmer mit an der Decke montierter Infrarotheizung und Eckschiebetüren zur Terrasse und zum Pool.
• Bambusholz Indoor-Grillplatz mit kleinem Becken.• Designer-Bar mit 7 Sitzplätzen
- Arbeitsplatte aus massivem Bambusholz
- 2 Ceasar-Stein-Bar-Theken mit kleinem Becken und einem Barkühlschrank und einer Eismaschine in der Nähe des eingebauten Champagner-Eiskübels.
- Verfügt über eine Schottdecke mit Einbauleuchten und TV-Anschluss mit Surround-Sound.
- Dartbahn neben der Bar, die für eine Dartscheibe an der Wand mit Scheinwerfer ausgelegt ist.
- Eingebaute Gin-Bar neben der Dart Lane.• Große offene Küche
- Mit Bambusholzschränken, Kronleuchtern, Dunstabzugshaube, Marmorplatten und Fliesenböden.
- 600-mm-Backofen auf Augenhöhe sowie ein großer 900-mm-Backofen mit Elektroherd und Gasherd.
- Marmorfliesen spritzen zurück.
- Platz für doppeltürigen Kühlschrank mit Sanitärpunkt.
- Ausreichend Küchenbankbeleuchtung und Steckdosen.
- Mittelinsel mit Vorbereitungsschüssel, 4-Sitzer-Frühstücksecke und passendem Rollküchenwagen für Unterhaltung am Pool.
- Begehbare Speisekammer mit Einbauschränken und Platz für den zweiten Kühlschrank.
- Spülküche/Wäscherei mit Einbauschränken, Fliesenböden, Marmorrückwand, Platz für Geschirrspüler, Waschmaschine und Wäschetrockner.• Innenhof im Freien mit Waschtrog, Waschbecken und Stauraum für 4 Gasflaschen.• Abstellraum 3 & 4 mit Fliesenböden.GOLF-EXTRAS:
• Golfwagen im Verkauf enthalten:
- 4 Passagiere, Lithiumbatterie betrieben, Platz für eine Kühlbox, Lautsprecher und ausreichend Platz für Golftaschen.BESONDERE MERKMALE:
•Aufzug.
• WiFi- und Glasfaser-DSTV-Verbindung.
• 10kW Wechselrichter mit Batteriesystem (Sonnenkollektoren können hinzugefügt werden).
• Wassertanks.
• Gaswarmwasserbereiter in allen Badezimmern.
• Doppelt verglaste Fenster.
• Schlauchhahn und Anschlüsse außerhalb jedes Zimmers für eine einfache Fensterreinigung.
• Beheizter Chlorpool und Whirlpool mit herrlicher Aussicht.
• Große Schiebetüren bilden eine Wand am Rand der Terrasse neben dem Pool, um den Wind zu blockieren.
• Nahtlose Glasbalustraden zu allen Außenterrassenbereichen.
• Außendusche.
• Hundetüren.
• Wasserweise Gärten.AUSSERHALB VON GEBÄUDEN:
• Außergewöhnlicher Abstellraum mit Bad.MERKMALE DES ANWESENS:
• 24-Stunden-Sicherheitsdienst mit CCTV-Kameras und Wachhaus.
• Preisgekrönter Golfplatz und Restaurant.
• La Vita Spa – beheiztes Hallenbad, Whirlpool, Sauna, Schönheits- und Nagelstudio mit Friseur.
• Fitnessraum, Tennisplatz und Driving Range.
• St. Blaize Trail.
• Privatstrand. 6, PROMENADE ALBATROS, PINNACLE POINT** Visite sur rendez-vous **Situé au bord de l’océan surplombant de magnifiques falaises et faisant partie de l’époustouflant parcours de golf de Pinnacle Point, ce manoir ne peut jamais être éclipsé ou compromis. Une résidence sophistiquée divine construite parmi certaines des plus belles propriétés de notre beau pays. Vous ne voudrez plus jamais partir en vacances, pourquoi le feriez-vous, alors que vous pouvez rentrer chez vous avec une telle tranquillité, qualité et luxe ? Dès que vous franchirez la grande entrée voûtée, vous commencerez à vous détendre et à apprécier pleinement la vue imprenable sur l’océan et tout ce que la nature a à offrir dans le confort de votre propre maison au bord de l’océan.Offrant un style de vie inégalé, avec des systèmes de sécurité haut de gamme pour la tranquillité d’esprit, les vues panoramiques sur la côte et le panorama à couper le souffle sur l’océan feront vraiment fondre votre âme et apaiseront tout stress de l’emploi du temps chargé de la vie. Avec ses 4 chambres sur 2 niveaux maximisant la vue imprenable sur l’océan Indien, ce manoir en bord de mer imposant et soigneusement construit sur un stand rare est exquis dans les moindres détails. L’emplacement, la conception architecturale, l’artisanat et le design intérieur luxueux se combinent parfaitement avec des caractéristiques de pointe pour créer la perfection.Le parcours de golf plusieurs fois primé, entretenu dans les moindres détails, ne vous décevra pas ! Les non-golfeurs de la famille peuvent soit profiter d’un coucher de soleil au prestigieux club-house, soit se faire gâter au charmant spa La Vita.Stores et rideaux inclus dans la vente.
Le mobilier peut être négocié moyennant des frais supplémentaires.Caractéristiques de la propriétéNIVEAU SUPÉRIEUR :• Grand hall d’entrée avec ascenseur, portes coulissantes et carrelage.• Chambre 2
- Chambre king size avec lampes de chevet, moquette, connexion TV et rideaux.
- Portes coulissantes du gerbeur sur le patio supérieur.
- Grande salle de bain attenante avec baignoire, douche, toilettes, luminaire, stores, sèche-serviettes, carrelage au sol et aux murs.
- Double vasque séparée comprenant de nombreux placards.
- Grand walk-in.
- Chauffage au sol et climatisation.• Chambre 3
- Chambre king size avec placards intégrés, moquette, connexion TV et rideaux.
- Portes coulissantes du gerbeur sur le patio supérieur.
- Salle de bain attenante avec lavabo, douche, WC et carrelage au sol et aux murs.• Chambre 4
- Chambre king size avec placards encastrés mur à mur, moquette, connexion TV et rideaux.
- Portes coulissantes sur le patio privé.
- Salle de bain attenante avec lavabo, douche, WC et carrelage au sol et aux murs.• Salle de théâtre
- Projecteur avec grand écran de projection, haut-parleurs surround, plafond cloisonné avec éclairage d’ambiance encastré.
- Comprend un banc intégré avec des placards pour le café / boissons et une station de collation, conçu avec de l’espace pour 3 mini-réfrigérateurs.
- Moquette et climatiseur.• Bureau avec chauffage au sol avec moquette, climatiseur, stores et rideaux.
• 2 x linge / celliers avec carrelage au sol.• Garage double et garage pour voiturettes de golf
- Garage double carrelé extra long avec un grand espace d’atelier.
- Débarras verrouillable à l’arrière du garage.
- Armoires encastrées mur à mur avec un espace spécial pour plusieurs ensembles de clubs de golf et crochets de rangement muraux pour casquettes de golf.REZ-DE-CHAUSSÉE:• Chambre des maîtres
- Chambre king size avec lampes de chevet, connexion TV, rideaux télécommandés et moquette.
- Plafond cloisonné avec éclairage encastré.
- Salle de bain principale avec baignoire, douche, toilettes, bidet, stores, sèche-serviettes, sols et murs carrelés.
- Double vasque séparée comprenant de nombreux placards.
- Grand walk-in.
- Chauffage au sol et climatisation.• Grand vestiaire invités avec lavabo, toilettes, carrelage au sol, stores et radiateur infrarouge au plafond.• Salle familiale/TV ouverte
- Cheminée à bois et casier à vin intégré mur à mur sur le côté opposé.
- Connexion TV, son surround et carrelage au sol.• Salle à manger ouverte avec lumière, sols carrelés et portes coulissantes donnant sur le patio.
• Salon ouvert avec chauffage infrarouge monté au plafond et portes coulissantes d’angle donnant sur le patio et la piscine.
• Espace braai intérieur en bois de bambou avec petit bassin.• Bar design de 7 places
- Comptoir en bois de bambou massif
- 2 comptoirs de bar en pierre César avec une petite bassine et un réfrigérateur de bar et une machine à glaçons situés près du seau à glace à champagne intégré.
- Doté d’un plafond cloisonné avec éclairage encastré et d’une connexion TV avec son surround.
- Piste de fléchettes à côté de la barre conçue pour un jeu de fléchettes contre le mur avec projecteur.
- Bar à gin intégré à côté de Dart Lane.• Grande cuisine ouverte
- Dispose d’armoires en bois de bambou, de lustres, d’une hotte aspirante, de dessus en marbre, de sols carrelés.
- Four de 600 mm à hauteur des yeux ainsi qu’un grand four de 900 mm avec cuisinière électrique et cuisinière à gaz.
- Dosseret en carreaux de marbre.
- Espace pour réfrigérateur à double porte avec point de plomberie.
- Un grand éclairage de banc de cuisine et des prises électriques.
- Îlot central avec bol de préparation, coin petit-déjeuner 4 places et chariot de cuisine pliant assorti pour les réceptions au bord de la piscine.
- Garde-manger avec placards intégrés et espace pour un deuxième réfrigérateur.
- Arrière-cuisine/buanderie avec placards intégrés, carrelage, crédence en marbre, espace pour lave-vaisselle, lave-linge et sèche-linge.• Cour extérieure avec lavabo, évier et espace de rangement pour 4 bouteilles de gaz.• Débarras 3 et 4 avec carrelage au sol.EXTRAS DE GOLF :
• Voiturette de golf incluse dans la vente :
- 4 passagers, alimenté par batterie au lithium, espace pour une glacière, haut-parleur et amplement d’espace pour les sacs de golf.PARTICULARITÉS :
•Ascenseur.
• Connexion WiFi et Fibre DSTV.
• Onduleur de 10 kW avec système de batterie (des panneaux solaires peuvent être ajoutés).
• Réservoirs d’eau.
• Chauffe-eau au gaz dans toutes les salles de bain.
• Fenêtres à double vitrage.
• Robinet de tuyau et raccords à l’extérieur de chaque pièce pour faciliter le nettoyage des vitres.
• Piscine chauffée au chlore et jacuzzi avec une vue magnifique.
• De grandes portes coulissantes forment un mur sur le bord du patio à côté de la piscine pour bloquer le vent.
• Balustrades en verre sans soudure pour tous les patios extérieurs.
• Douche extérieure.
• Portes pour chiens.
• Arrosez des jardins judicieux.BÂTIMENTS EXTÉRIEURS :
• Cellier d’exception avec salle de bain.CARACTÉRISTIQUES DU DOMAINE :
• Sécurité 24 heures sur 24, y compris des caméras de vidéosurveillance et un poste de garde.
• Terrain de golf et restaurant primés.
• La Vita Spa – piscine intérieure chauffée, jacuzzi, sauna, salon de beauté et de manucure avec coiffeur.
• Salle de sport, court de tennis et practice.
• Sentier de St Blaize.
• Plage privée.