PICTURES ARE LOADING...
Business opportunity (For sale)
7,879 sqft
Reference:
EDEN-T87789980
/ 87789980
Reference:
EDEN-T87789980
Country:
PL
City:
Gdynia
Postal code:
81
Category:
Commercial
Listing type:
For sale
Property type:
Business opportunity
Property size:
7,879 sqft
AVERAGE HOME VALUES IN GDYNIA
REAL ESTATE PRICE PER SQFT IN NEARBY CITIES
| City |
Avg price per sqft house |
Avg price per sqft apartment |
|---|---|---|
| Kaliningrad | USD 97 | USD 133 |
| Kaliningrad Oblast | USD 82 | USD 140 |
| Berlin | USD 686 | USD 877 |
| Charlottenburg | USD 443 | - |
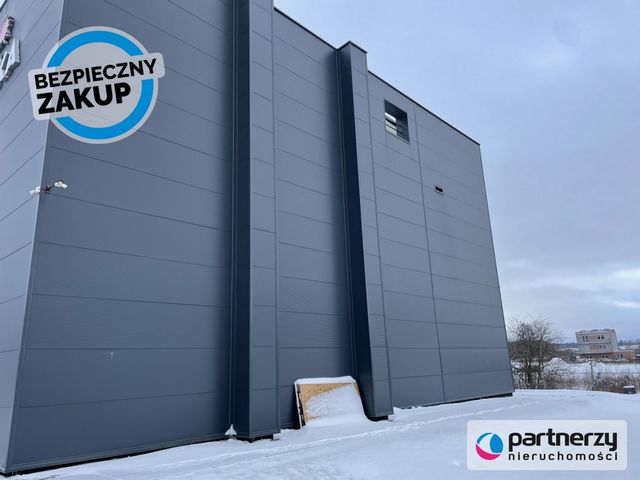
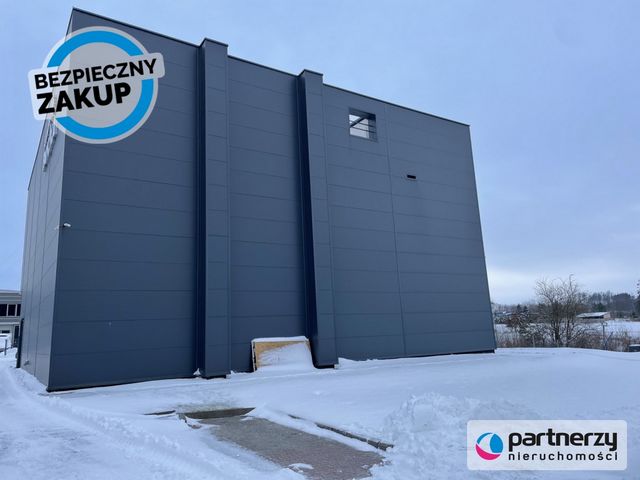
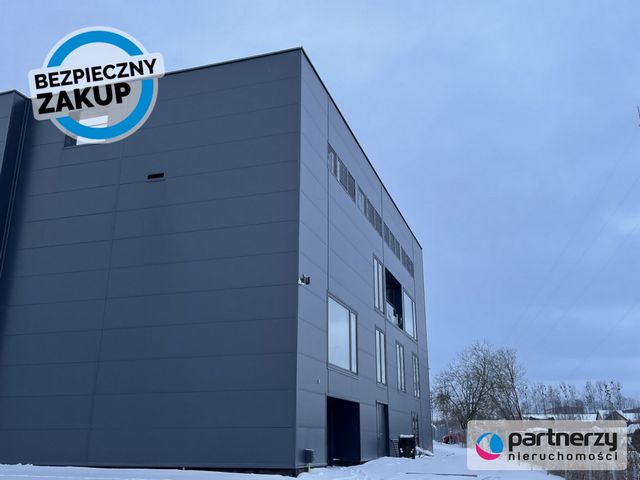
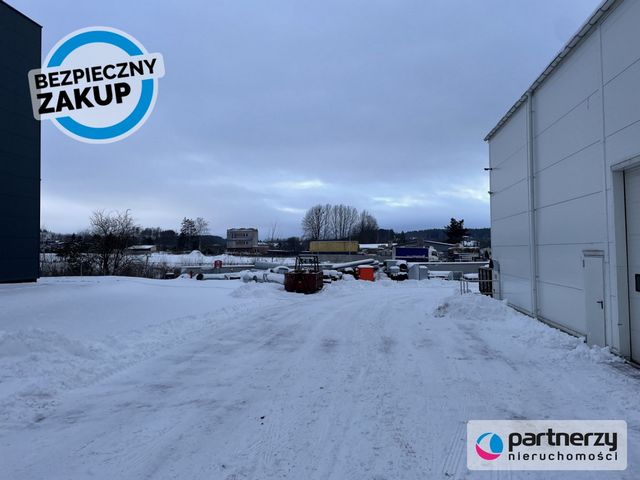
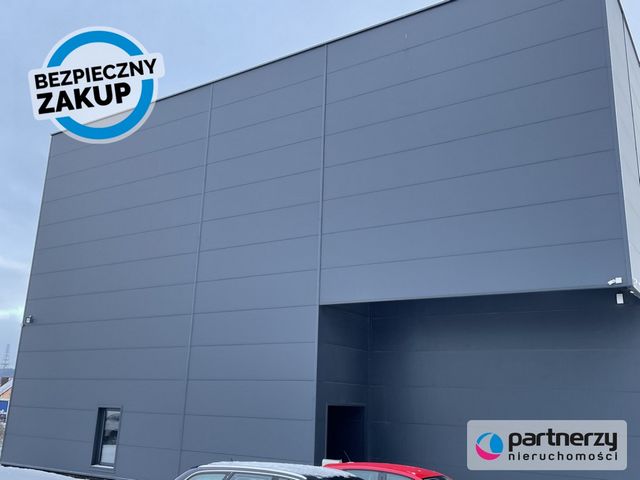
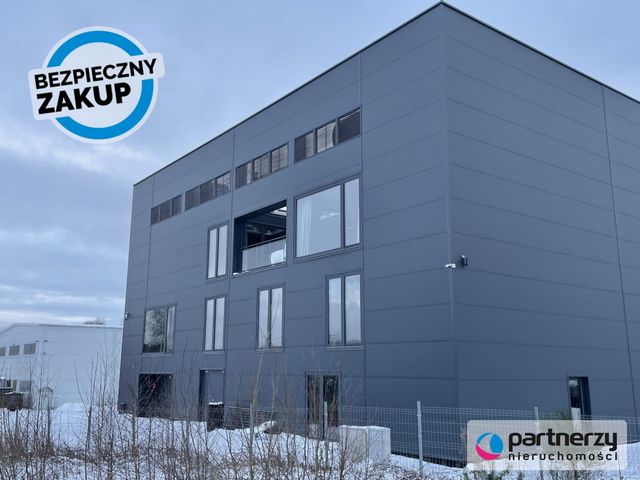
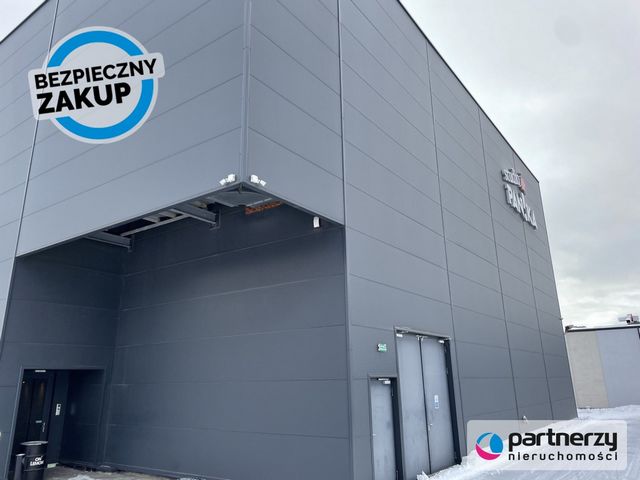
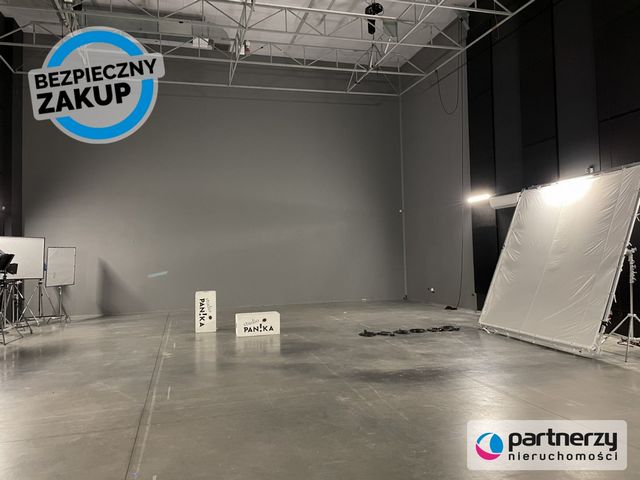
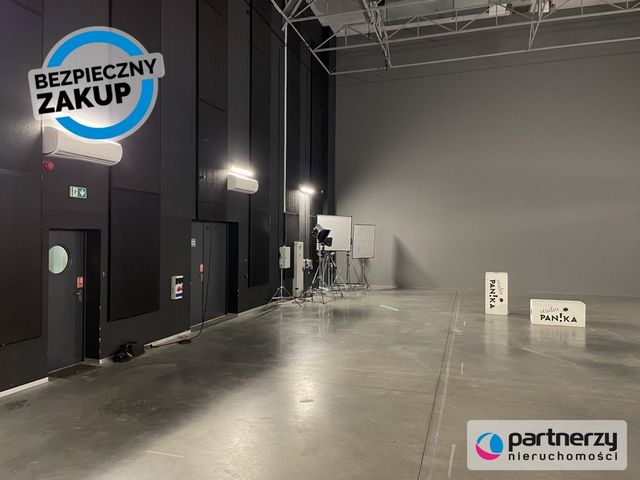
location: The hall is located at Chwaszczyńska Street in Dąbrowa, close to the route connecting Chwaszczyno with the Tri-City Bypass. An undoubted advantage is the vicinity of the Kashubian bypass. Getting to Gdynia takes less than 15 minutes.
BUILDING:
Building area 730m2. Plot area 1235m2 (it is possible to buy a neighboring plot bordering the hall)
The building consists of a photo hall with an area of almost 300m.kw. and 4 office and social floors. The building is equipped with all utilities. Air conditioning
To date, the building operates as a film studio. You can continue your film and photographic activities, but because the photo hall is a very high room (12m), it allows you to use the building for many other industries. This can be created into a high-bay warehouse, an automotive-related facility, a sports hall, a climbing hall, a trampoline park, a VR studio, an intimate concert hall. You can divide the space with a mezzanine and thus increase its area.
The remaining rooms include:
Ground floor which consists of reception, kitchen, 3 toilets, warehouse, boiler room.
I floor: 5 office rooms, two toilets, server room
Second floor: 3 office rooms, cinema room, toilet. Currently, the function of this floor has been changed to a guest suite.
III Floor: magazine, exit to the roof.
The whole building is air-conditioned and has mechanical ventilation. The heating of the social part (storey) is gas, while the heating of the hall is air conditioners with a heat pump function.
The building is extremely attractively designed, it impresses everyone who is in it. The City of Gdynia appreciated this object with an award for the most interesting building of 2019.
It is undoubtedly a great place and building to conduct various activities min. related to transport.
The price given is the net price . VAT is not included in the price.
The price is negotiable.
I cordially invite you to the presentation of this property!!!
BUY WITH US - ADVANTAGEOUSLY AND SAFELY!
- 0% commission from the Buyer (applies to offers marked with the BUY stamp without commission) and any additional or hidden costs
- we guarantee a safe purchase and the best price
- we offer effective and free assistance in obtaining a loan
- we provide professional advice on the purchase for the investment View more View less HALA/MAGAZYN NA SPRZEDAŻ
lokalizacja: Hala położona przy ul. Chwaszczyńskiej na Dąbrowie, blisko trasy łączącej Chwaszczyno z Obwodnicą Trójmiasta. Niewątpliwym atutem jest sąsiedztwo obwodnicy Kaszubskiej. Dojazd do Gdyni zajmuje niecałe 15 min.
BUDYNEK :
powierzchnia budynku 730m2.Powierzchnia działki 1235m2 (istnieje możliwość dokupienia sąsiedniej działki graniczącej z halą)
Na budynek składa się hala zdjęciowa o powierzchni prawie 300m.kw. oraz 4 kondygnacje biurowo-socjalne. Budynek jest wyposażony we wszystkie media. Klimatyzację
Do tej pory budynek działa jako studio filmowe. Można kontynuować działalność filmową, fotograficzną, ale ponieważ hala zdjęciowa jest pomieszczeniem bardzo wysokim (12m), pozwala to na użycie budynku pod wiele innych branż. Można to stworzyć magazyn wysokiego składowania, obiekt związany z motoryzacją, salę sportową, salę wspinaczkową, park trampolin, studio VR, kameralną salkę koncertową. Można przestrzeń podzielić za pomocą antresoli i dzięki temu zwiększyć jej metraż.
W skład pozostałych pomieszczeń wchodzą:
Parter na który składa się recepcja, kuchnia, 3 toalety, magazyn, kotłownia.
I piętro: 5 pomieszczeń biurowych, dwie toalety, serwerownia
II piętro:3pokoje biurowe, salka kinowa, toaleta. Obecnie funkcja tego piętro została zmieniona na apartament gościnny.
III Piętro: magazynek, wyjście na dach.
Cały budynek jest klimatyzowany i posiada wentylację mechaniczną. Ogrzewanie części socjalnej (kondygnacji) jest gazowe, natomiast ogrzewanie hali jest klimatyzatorami z funkcją pompy ciepła.
Budynek jest niezwykle atrakcyjnie zaprojektowany, robi wrażenie na każdym kto się w nim znajdzie. Miasto Gdynia doceniło ten obiekt nagrodą za najciekawszy budynek 2019r.
To niewątpliwie doskonałe miejsce i budynek do prowadzenia różnorakiej działalności min. związanej z transportem.
Podana cena jest cena netto .Do ceny należy doliczyć VAT.
Cena podlega negocjacji.
Zapraszam serdecznie na prezentacje tej nieruchomości!!!
KUP Z NAMI - KORZYSTNIE I BEZPIECZNIE!
- 0% prowizji od Kupującego (dotyczy ofert oznaczonych znaczkiem KUP bez prowizji) i żadnych dodatkowych lub ukrytych kosztów
- gwarantujemy bezpieczny zakup i najlepszą cenę
- oferujemy skuteczną i bezpłatną pomoc w uzyskaniu kredytu
- zapewniamy fachowe doradztwo przy zakupie pod inwestycję HALL/WAREHOUSE FOR SALE
location: The hall is located at Chwaszczyńska Street in Dąbrowa, close to the route connecting Chwaszczyno with the Tri-City Bypass. An undoubted advantage is the vicinity of the Kashubian bypass. Getting to Gdynia takes less than 15 minutes.
BUILDING:
Building area 730m2. Plot area 1235m2 (it is possible to buy a neighboring plot bordering the hall)
The building consists of a photo hall with an area of almost 300m.kw. and 4 office and social floors. The building is equipped with all utilities. Air conditioning
To date, the building operates as a film studio. You can continue your film and photographic activities, but because the photo hall is a very high room (12m), it allows you to use the building for many other industries. This can be created into a high-bay warehouse, an automotive-related facility, a sports hall, a climbing hall, a trampoline park, a VR studio, an intimate concert hall. You can divide the space with a mezzanine and thus increase its area.
The remaining rooms include:
Ground floor which consists of reception, kitchen, 3 toilets, warehouse, boiler room.
I floor: 5 office rooms, two toilets, server room
Second floor: 3 office rooms, cinema room, toilet. Currently, the function of this floor has been changed to a guest suite.
III Floor: magazine, exit to the roof.
The whole building is air-conditioned and has mechanical ventilation. The heating of the social part (storey) is gas, while the heating of the hall is air conditioners with a heat pump function.
The building is extremely attractively designed, it impresses everyone who is in it. The City of Gdynia appreciated this object with an award for the most interesting building of 2019.
It is undoubtedly a great place and building to conduct various activities min. related to transport.
The price given is the net price . VAT is not included in the price.
The price is negotiable.
I cordially invite you to the presentation of this property!!!
BUY WITH US - ADVANTAGEOUSLY AND SAFELY!
- 0% commission from the Buyer (applies to offers marked with the BUY stamp without commission) and any additional or hidden costs
- we guarantee a safe purchase and the best price
- we offer effective and free assistance in obtaining a loan
- we provide professional advice on the purchase for the investment