USD 1,414,518
USD 1,709,209
4 bd
2,153 sqft
USD 1,445,595
5 bd
2,185 sqft

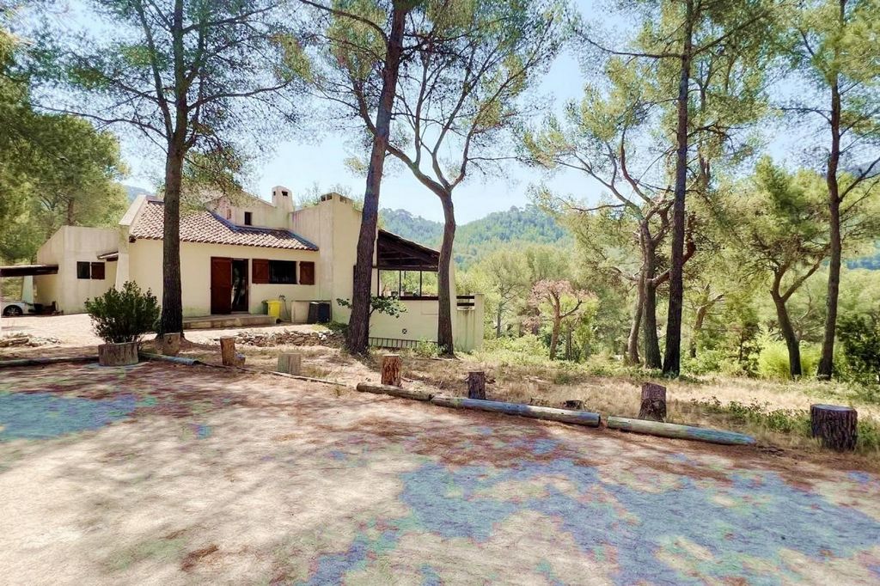
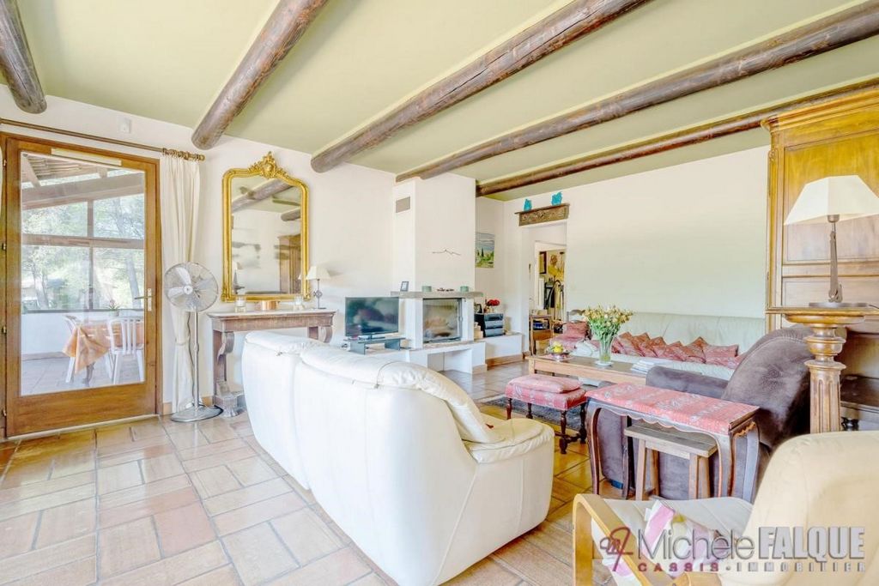
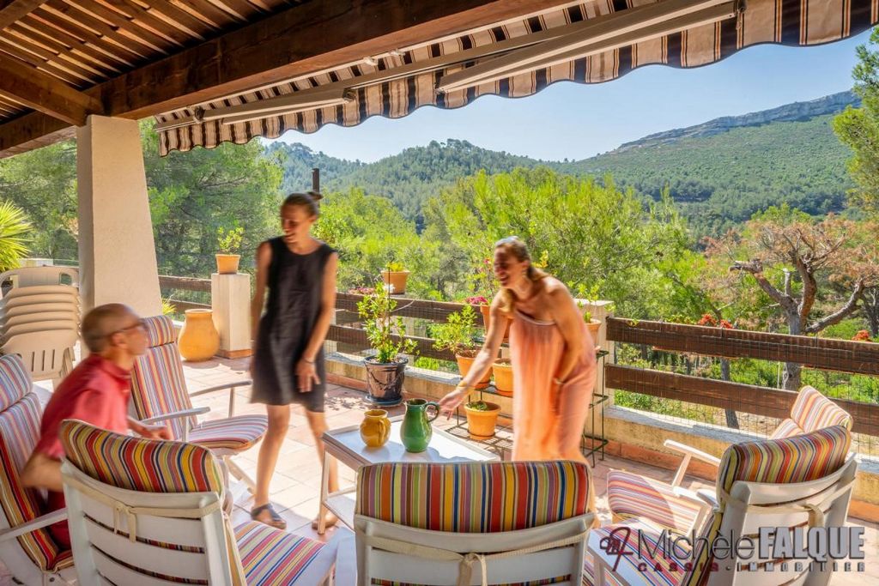
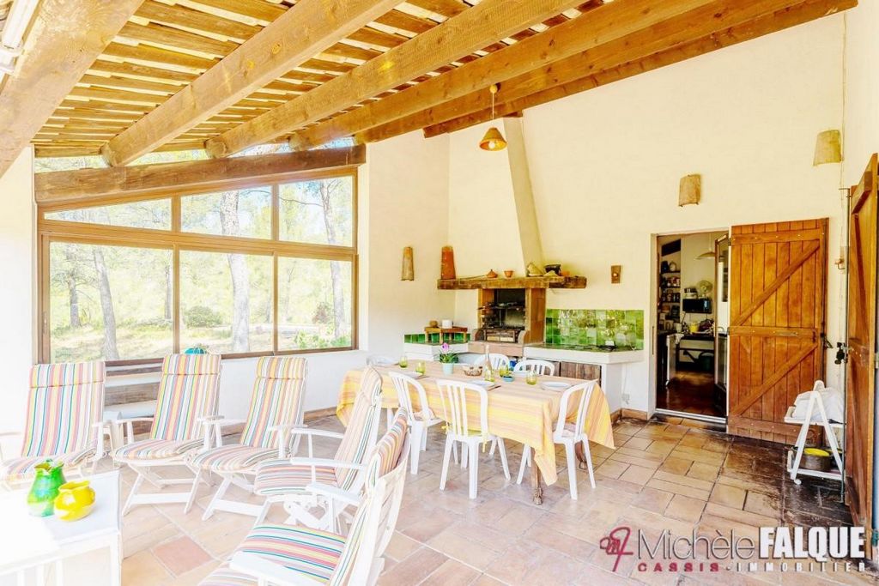

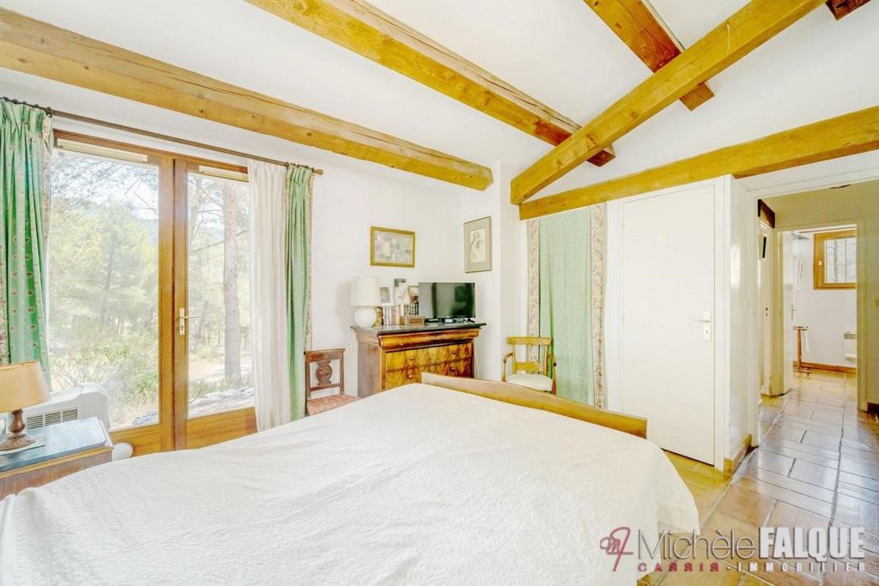


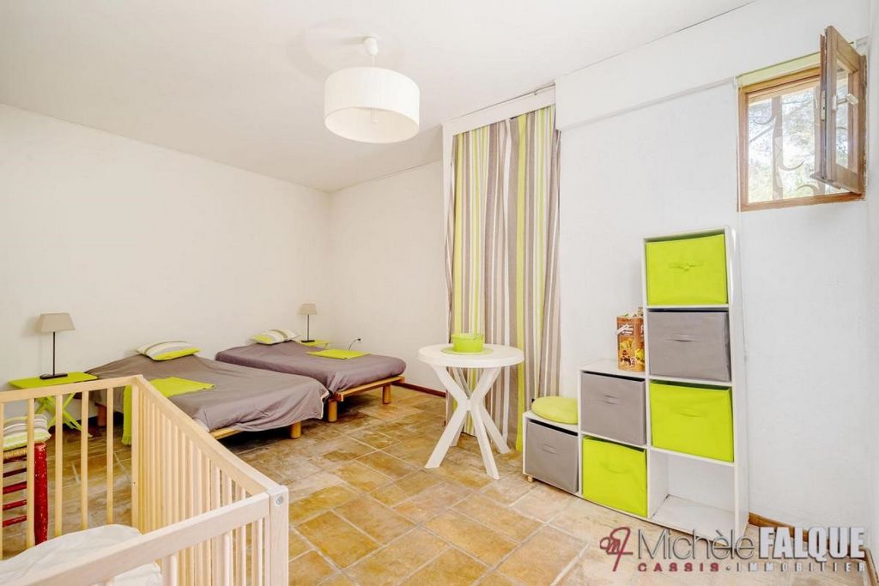

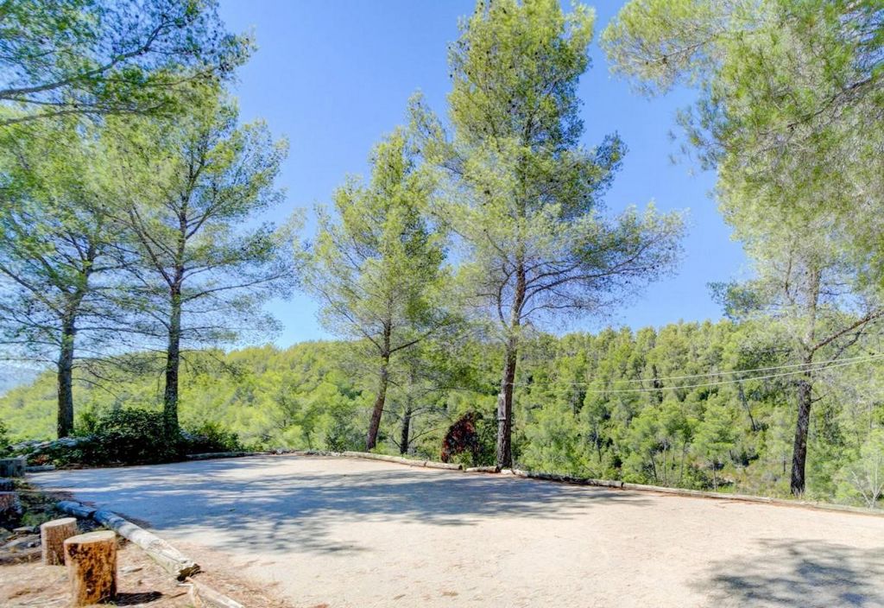
Features:
- SwimmingPool
- Terrace
- Garden View more View less Bienvenue à la Maison de campagne nichée au milieu des vignobles réputés de la région. Imaginez-vous, chaque matin, vous réveiller entouré par la beauté naturelle des vignes et pourtant, malgré cette atmosphère paisible, l'accès à l'autoroute est rapide, offrant une connexion aisée aux grandes villes voisines. Les amoureux de la nature seront comblés par les multiples possibilités de promenades à pied ou à vélo juste devant leur porte. Explorez les sentiers sinueux qui serpentent le quartier des Janots ou dirigez-vous vers les collines environnantes pour des vues spectaculaires sur la Méditerranée telles la Couronne de Charlemagne. Cette maison, conçue avec soin par un architecte, incarne l'harmonie entre l'intérieur et l'extérieur. Les espaces sont intelligemment agencés pour offrir à chaque occupant une sensation d'indépendance et de tranquillité. Avec ses différences de niveau subtilement intégrées, cette maison offre un cadre unique où chacun peut trouver son propre espace. Vous apprécierez également la polyvalence de cette propriété. Un appartement en rez-de-jardin, communicant avec la maison principale, offre une solution parfaite pour accueillir des invités ou générer un revenu locatif supplémentaire. À l'extérieur, un terrain spacieux de plus de 5 000 mètres carrés s'étend jusqu'à la lisière de la pinède, offrant un cadre idyllique pour se détendre et se divertir. Profitez des chaudes journées d'été en vous rafraîchissant dans la piscine scintillante ou en défiant vos amis et votre famille à une partie de pétanque sur le terrain dédié. Enfin, laissez-vous envoûter par la vue imprenable sur la couronne de Charlemagne depuis votre jardin orienté à l'est. C'est ici que commence chaque jour une nouvelle aventure, dans le cadre enchanteur de la Maison du Vignoble
Features:
- SwimmingPool
- Terrace
- Garden In the district of the Cassidain vineyard, with a quick access to the motorway, on the edge of pine forest, on a park of 5094m2 with swimming pool and petanque, traditional house of 240m2 offering a nice open view of the countryside and the crown of Charlemagne. Built with an architect, it is well thought out and oriented. On 3 levels, it offers independence to all its guests. It is composed as follows: Ground floor: an entrance protected by a porch, living room with fireplace opening onto terrace overlooking the pool and offering a view of the pine forest and the Crown, kitchen with pantry overlooking covered terrace with summer kitchen, clearance allowing the transition between the private part and the reception, two bedrooms, bathroom and toilet (each of the bedrooms have direct exits to the outside). Upstairs a bedroom with its Tropezian terrace, bathroom with toilet and adjoining children’s room with attic; On the ground floor: an apartment composed of a living room with open kitchen and terrace access, two bedrooms, bathroom, toilet. On the same level extra bedroom and games room. Finally two cellars and a shed complete this floor. You can enjoy walking or cycling in the Cassidaine countryside. The fenced pool area to put it in safety is arranged with wide beaches that welcome sunbathing. The petanque court is in a dominant position on the pitch. Many vehicle parking lots are arranged. Many main residences are nearby and avoid isolation.
Features:
- SwimmingPool
- Terrace
- Garden Im Bezirk des Weinbergs Cassidain, mit schnellem Zugang zur Autobahn, am Rande des Pinienwaldes, in einem Park von 5094m2 mit Swimmingpool und Petanque, traditionelles Haus von 240m2 bietet einen schönen freien Blick auf die Landschaft und die Krone Karls des Großen. Es wurde mit einem Architekten gebaut, ist gut durchdacht und orientiert. Auf 3 Ebenen bietet es allen seinen Gästen Unabhängigkeit. Er setzt sich wie folgt zusammen: Erdgeschoss: ein Eingang, der durch eine Veranda geschützt ist, Wohnzimmer mit Kamin, der sich auf die Terrasse mit Blick auf den Pool öffnet und einen Blick auf den Pinienwald und die Krone bietet, Küche mit Speisekammer mit Blick auf die überdachte Terrasse mit Sommerküche, Abstand, der den Übergang zwischen dem privaten Teil und der Rezeption ermöglicht, zwei Schlafzimmer, Bad und WC (jedes der Schlafzimmer hat direkte Ausgänge nach draußen). Im Obergeschoss ein Schlafzimmer mit tropezischer Terrasse, Badezimmer mit WC und angrenzendes Kinderzimmer mit Dachboden; Im Erdgeschoss: eine Wohnung, bestehend aus einem Wohnzimmer mit offener Küche und Zugang zur Terrasse, zwei Schlafzimmern, Bad, WC. Auf der gleichen Ebene ein zusätzliches Schlafzimmer und ein Spielzimmer. Schließlich vervollständigen zwei Keller und ein Schuppen diese Etage. Sie können in der Landschaft von Cassidaine wandern oder Rad fahren. Der eingezäunte Poolbereich, um es in Sicherheit zu bringen, ist mit breiten Stränden ausgestattet, die zum Sonnenbaden einladen. Der Pétanque-Platz nimmt eine dominierende Position auf dem Spielfeld ein. Es sind viele PKW-Parkplätze eingerichtet. Viele Hauptwohnsitze befinden sich in der Nähe und vermeiden die Isolation.
Features:
- SwimmingPool
- Terrace
- Garden In de wijk van de Cassidain-wijngaard, met een snelle toegang tot de snelweg, aan de rand van het dennenbos, in een park van 5094m2 met zwembad en petanque, traditioneel huis van 240m2 met een mooi open uitzicht op het landschap en de kroon van Karel de Grote. Gebouwd met een architect, het is goed doordacht en georiënteerd. Op 3 niveaus biedt het onafhankelijkheid aan al zijn gasten. Het is als volgt samengesteld: Begane grond: een entree beschermd door een veranda, woonkamer met open haard die uitkomt op het terras met uitzicht op het zwembad en uitzicht biedt op het dennenbos en de kroon, keuken met bijkeuken met uitzicht op overdekt terras met zomerkeuken, vrije ruimte voor de overgang tussen het privégedeelte en de receptie, twee slaapkamers, badkamer en toilet (elk van de slaapkamers heeft directe uitgangen naar buiten). Boven een slaapkamer met zijn Tropeziaanse terras, badkamer met toilet en aangrenzende kinderkamer met zolder; Op de begane grond: een appartement bestaande uit een woonkamer met open keuken en toegang tot het terras, twee slaapkamers, badkamer, toilet. Op hetzelfde niveau extra slaapkamer en speelkamer. Tot slot maken twee kelders en een schuur deze verdieping compleet. U kunt heerlijk wandelen of fietsen op het platteland van Cassidaine. Het omheinde zwembad om het veilig te stellen is ingericht met brede stranden die zonnebaden verwelkomen. De petanquebaan heeft een dominante positie op het veld. Er zijn veel parkeerplaatsen voor voertuigen geregeld. Veel hoofdwoningen zijn in de buurt en vermijden isolatie.
Features:
- SwimmingPool
- Terrace
- Garden