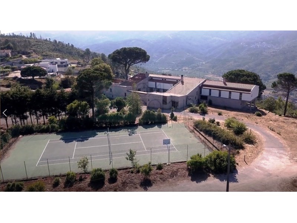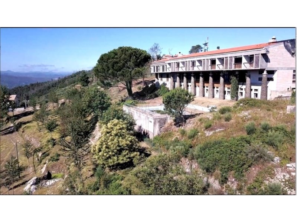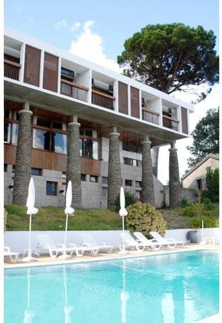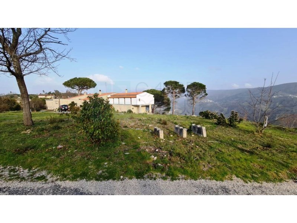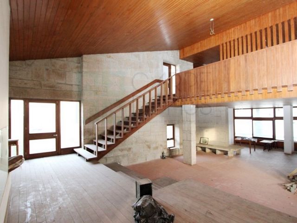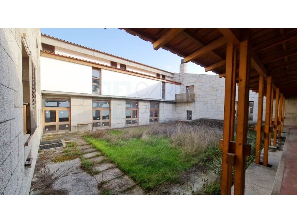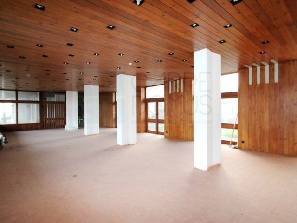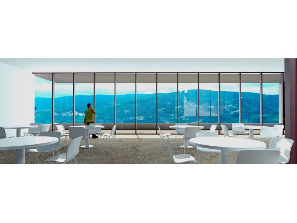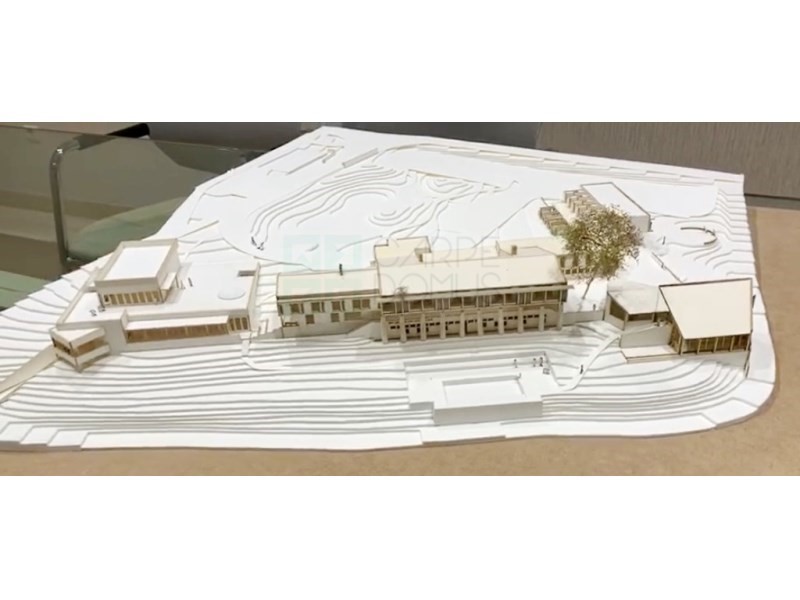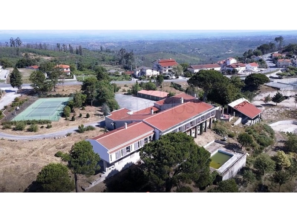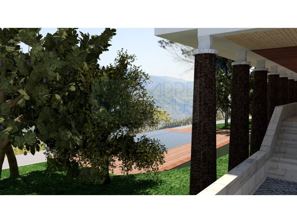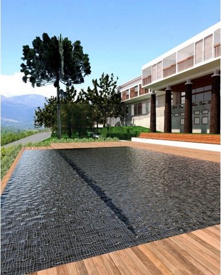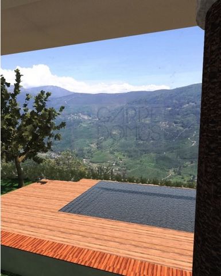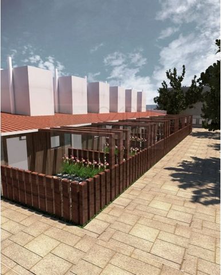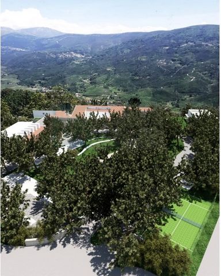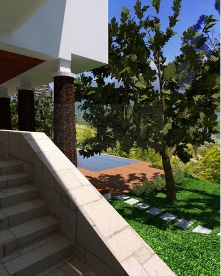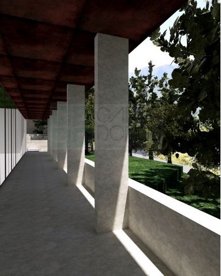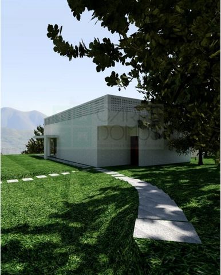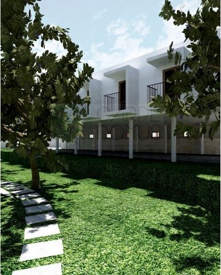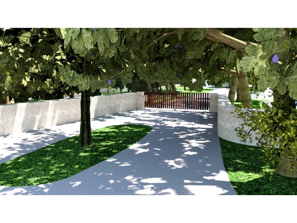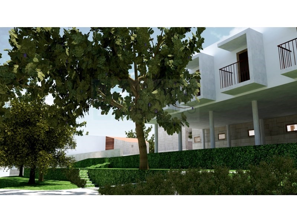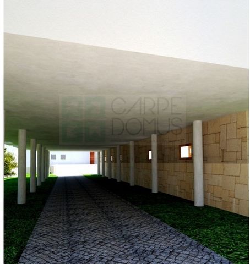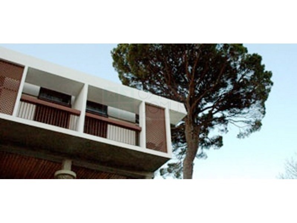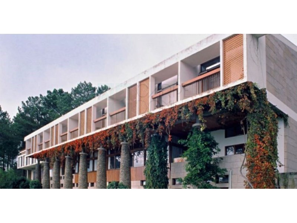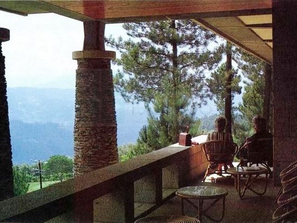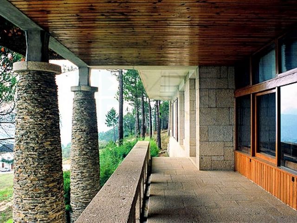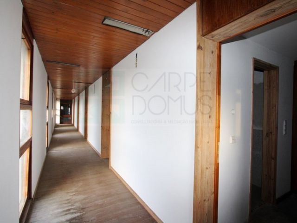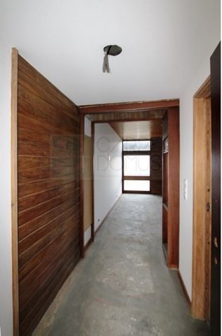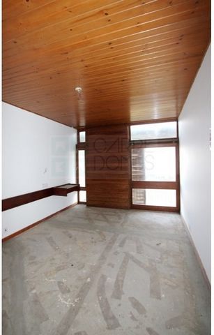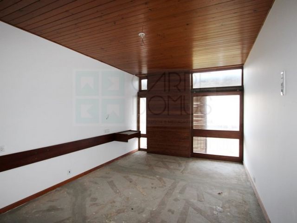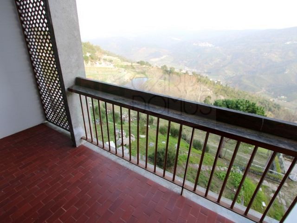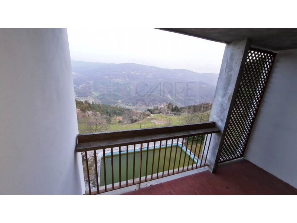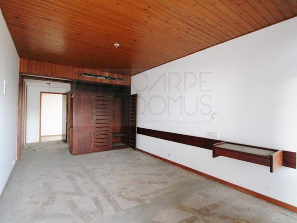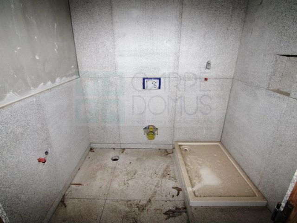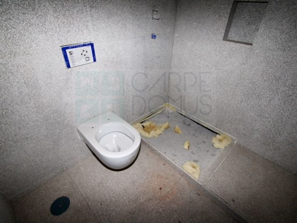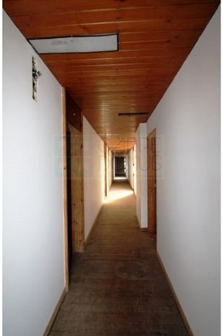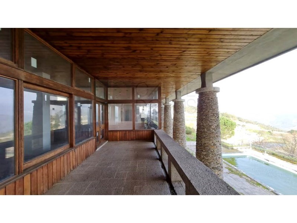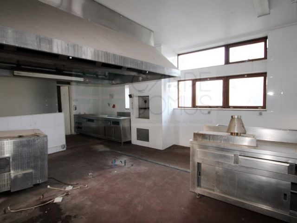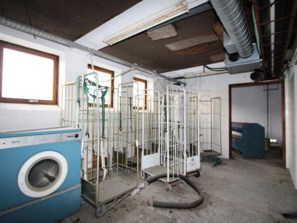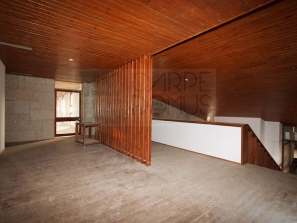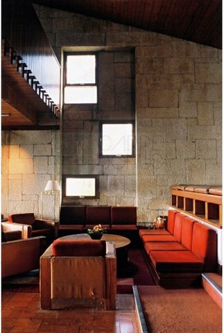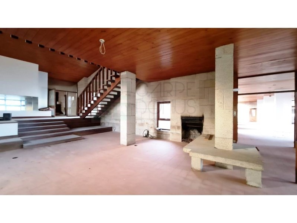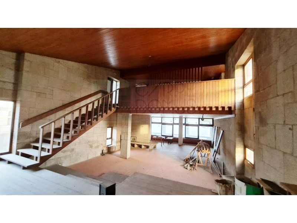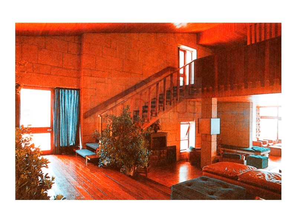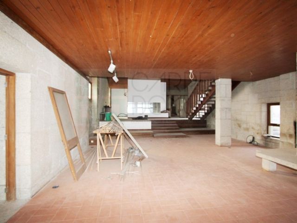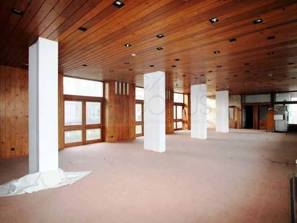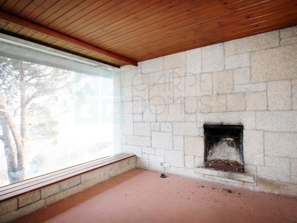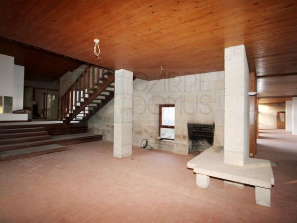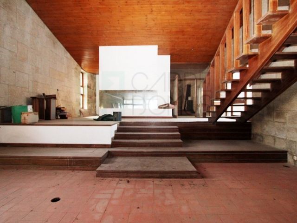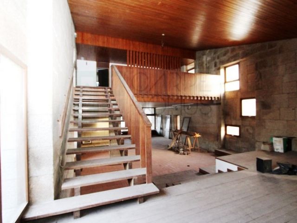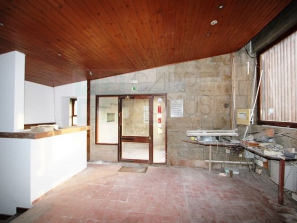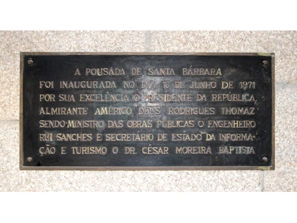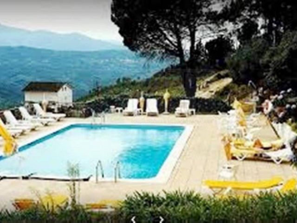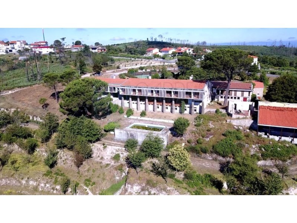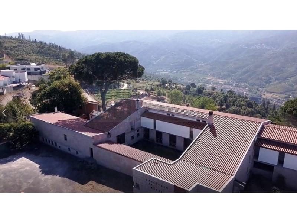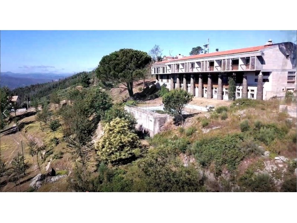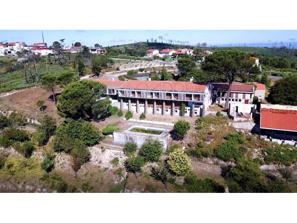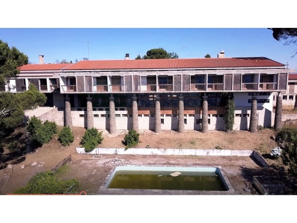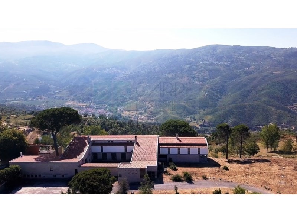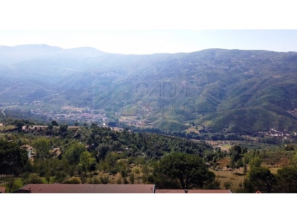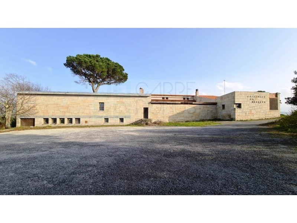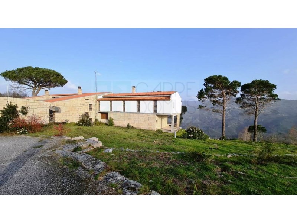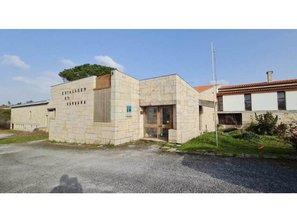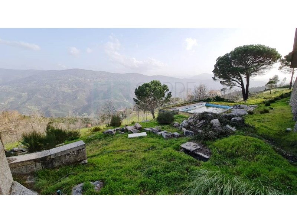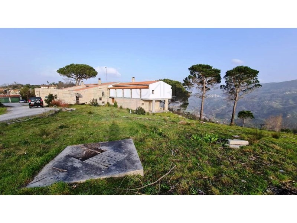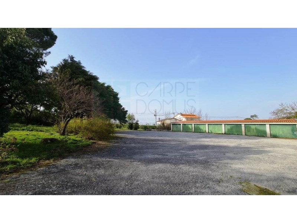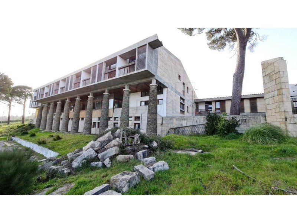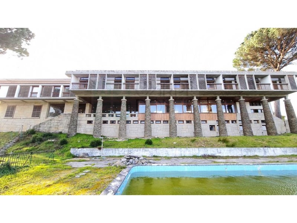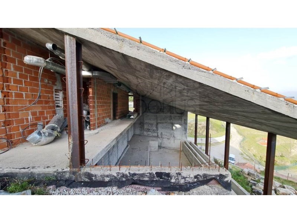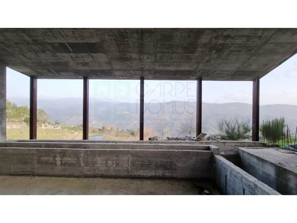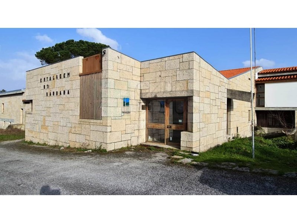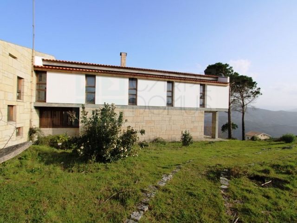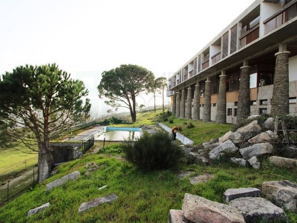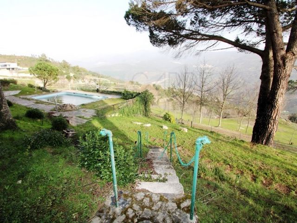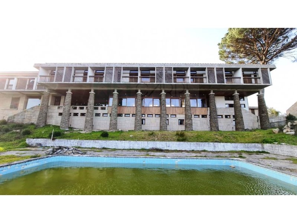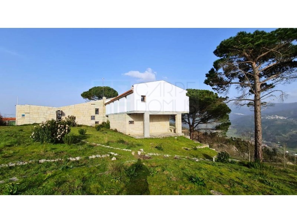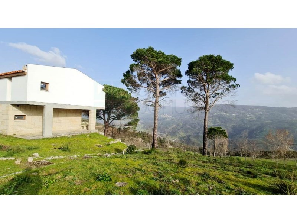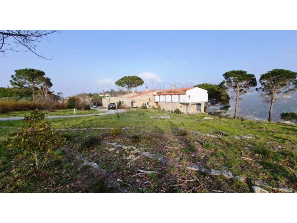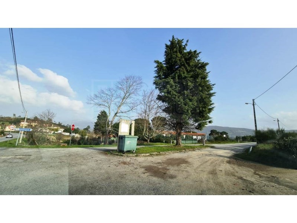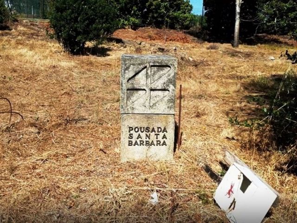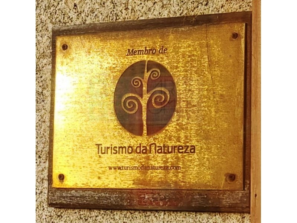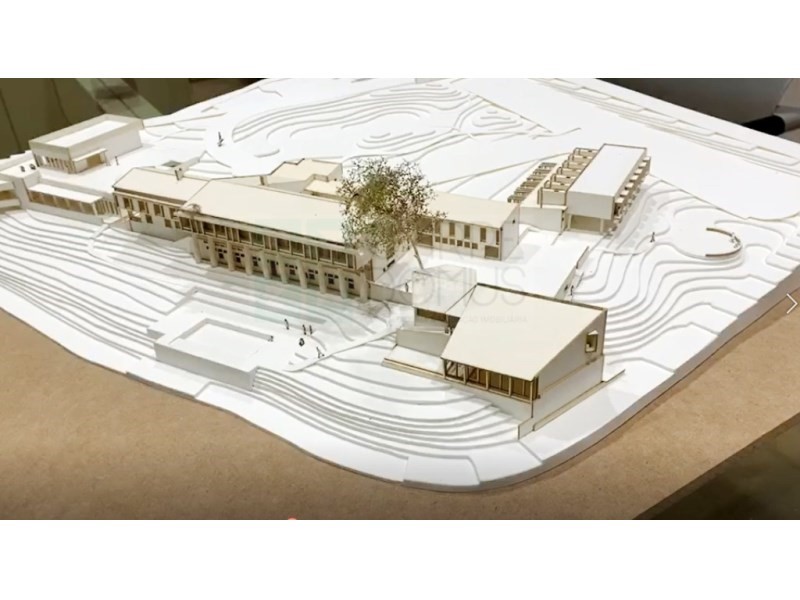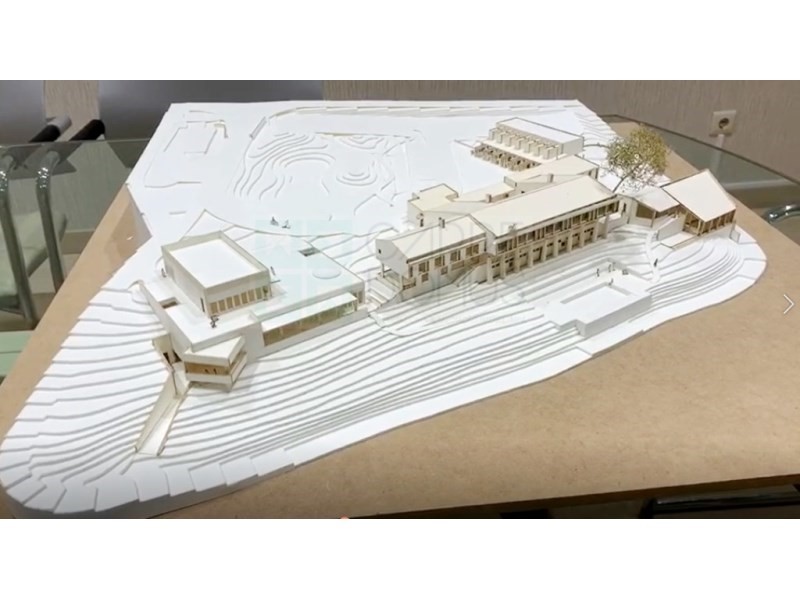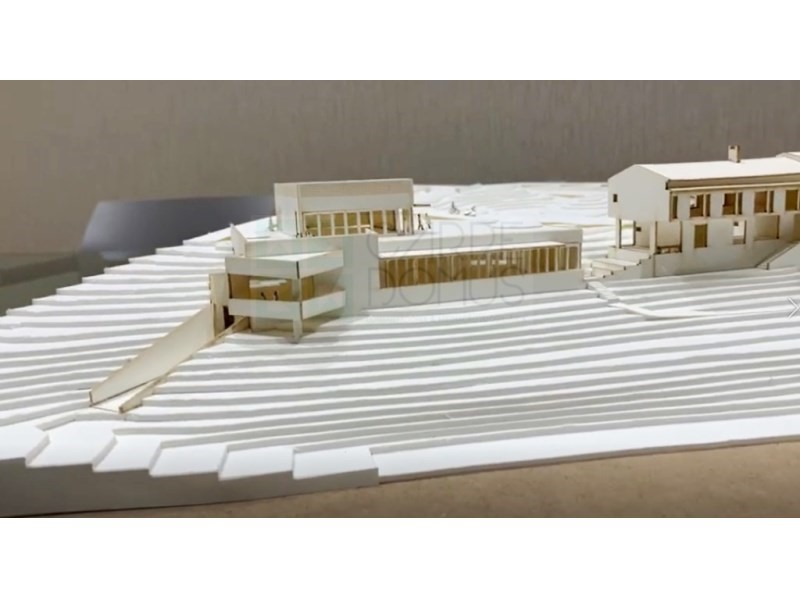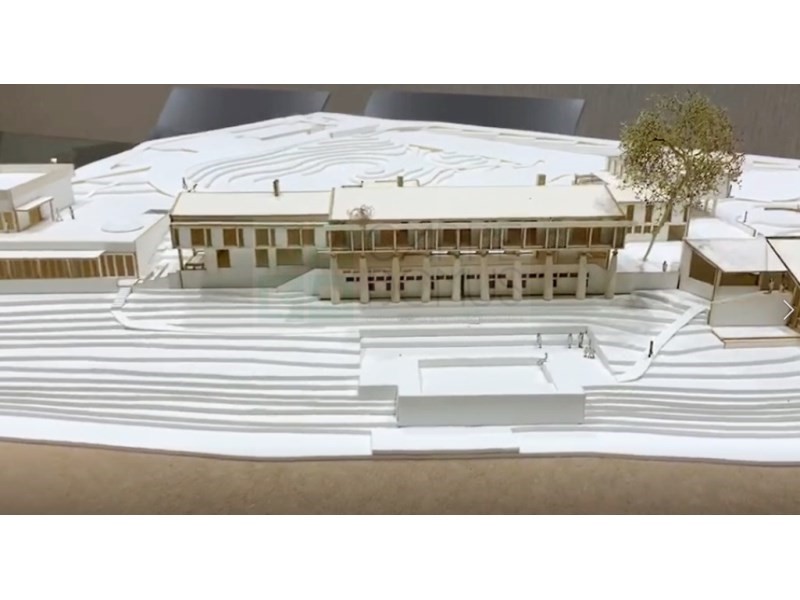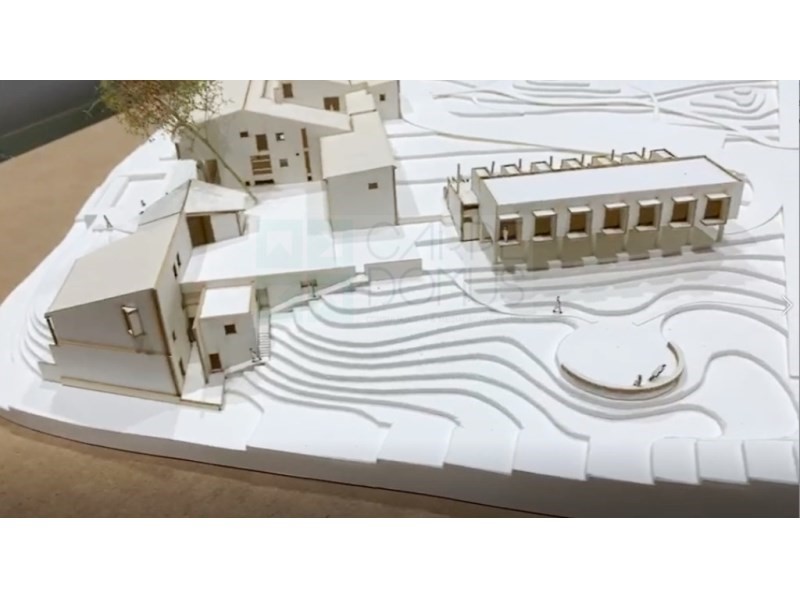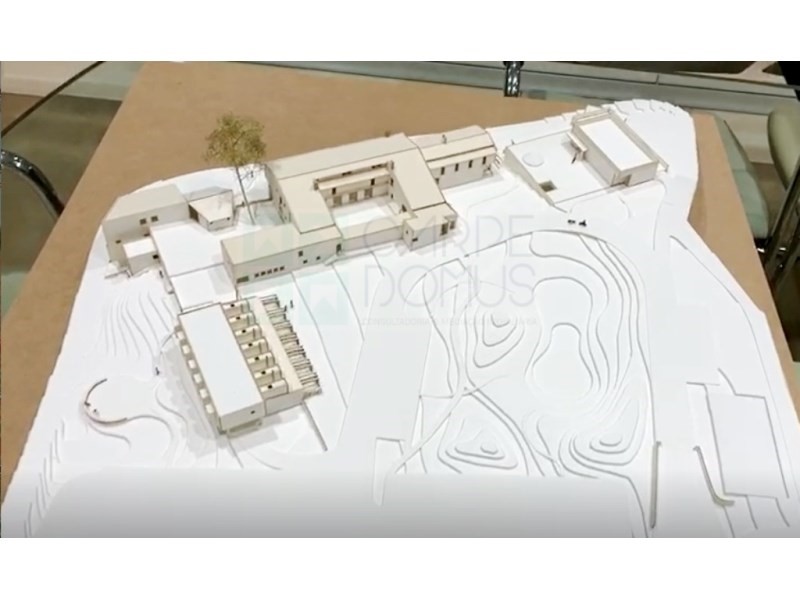PICTURES ARE LOADING...
Business opportunity for sale in Lajeosa
USD 1,070,551
Business opportunity (For sale)
Reference:
EDEN-T88698860
/ 88698860
Hotel Pousada Santa Bárbara & Eventos in Oliveira do Hospital with approved Architecture Project.The Santa Bárbara Panoramic Hotel will have four stars, 23 rooms and 7 apartments in duplex separate from the Hotel consisting of entrance, living area, kitchenette, double room and toiletThere is also a meeting centre, spa and a hydrodynamic swimming pool - water on the go - massage area and relaxation room. There will also be a panoramic restaurant, bar, reading patio and tennis court.Completed in 1971, the hostel is considered one of the most relevant architectural projects of the 20th century Portuguese. Recently, the property is with rehabilitation project and expansion of the space.Set in a hillside terrain, the building plays with the excellent panoramic position and solar orientation, presenting all the main facilities (rooms and guest rooms) facing south. The implantation on the slope of the slope results a three-storey plant.Manuel Tainha designed the building as an element of landscape appreciation, of dialogue between man and nature. The way the building is shaped and fits in the topography and the concern with the use of materials in the region are elements that contribute to the valorization of a building.Excellent investment opportunity!Contact us!
View more
View less
Hotel Pousada Santa Bérbara & Eventos in Oliveira do Hospital mit genehmigtem Architekturprojekt.Das Panoramahotel Santa Bérbara verfügt über vier Sterne, 23 Zimmer und 7 Appartements in Maisonette, getrennt vom Hotel, bestehend aus Eingang, Wohnbereich, Kochnische, Doppelzimmer und WC.Es gibt auch ein Tagungszentrum, ein Spa und einen hydrodynamischen Pool - Wasser unterwegs - einen Massagebereich und einen Ruheraum. Es wird auch ein Panorama-Restaurant, eine Bar, eine Leseterrasse und einen Tennisplatz geben.Die 1971 fertiggestellte Herberge gilt als eines der bedeutendsten architektonischen Projekte des 20. Jahrhunderts. Kürzlich ist die Immobilie mit Sanierungsprojekt und Erweiterung des Raumes.In einem Hanggelände gelegen, spielt das Gebäude mit der ausgezeichneten Panoramalage und Solarausrichtung und präsentiert alle wichtigen Einrichtungen (Zimmer und Gästezimmer) nach Süden. Die Implantation am Hang des Hanges ergibt eine dreigeschossige Pflanze.Manuel Tainha entwarf das Gebäude als ein Element der Landschaftswertschätzung, des Dialogs zwischen Mensch und Natur. Die Art und Weise, wie das Gebäude geformt wird und in die Topographie passt, und die Sorge um die Verwendung von Materialien in der Region sind Elemente, die zur Aufwertung eines Gebäudes beitragen.Ausgezeichnete Investitionsmöglichkeit!kontaktieren Sie uns!
Hotel Pousada Santa Bárbara & Eventos en Oliveira do Hospital con Proyecto de Arquitectura aprobado.El Hotel Panorámico Santa Bárbara tendrá cuatro estrellas, 23 habitaciones y 7 apartamentos en dúplex separados del Hotel que consta de entrada, sala de estar, cocina americana, habitación doble y aseoTambién hay un centro de reuniones, un spa y una piscina hidrodinámica , agua sobre la marcha , zona de masajes y sala de relajación. También habrá un restaurante panorámico, un bar, un patio de lectura y una pista de tenis.Construido en 1971, el albergue es considerado uno de los proyectos arquitectónicos más relevantes del siglo XX portugués. Recientemente, la propiedad es con proyecto de rehabilitación y ampliación del espacio.Situado en un terreno de ladera, el edificio juega con la excelente posición panorámica y orientación solar, presentando todas las principales instalaciones (habitaciones y habitaciones) orientadas al sur. La implantación en la pendiente de la pendiente da como resultado una planta de tres plantas.Manuel Tainha diseñó el edificio como un elemento de apreciación paisajística, de diálogo entre el hombre y la naturaleza. La forma en que se forma el edificio y encaja en la topografía y la preocupación por el uso de materiales en la región son elementos que contribuyen a la valorización de un edificio.Excelente oportunidad de inversión!¡contáctenos!
Hôtel Pousada Santa Bárbara & Eventos à Oliveira do Hospital avec projet d'architecture approuvé.L'hôtel Panoramique Santa Bárbara disposera de quatre étoiles, 23 chambres et 7 appartements en duplex séparés de l'hôtel composé d'entrée, salon, kitchenette, chambre double et toilettesIl y a aussi un centre de réunion, un spa et une piscine hydrodynamique - de l'eau en aller - une salle de massage et une salle de relaxation. Vous trouverez également un restaurant panoramique, un bar, un patio de lecture et un court de tennis.Achevée en 1971, l'auberge est considérée comme l'un des projets architecturaux les plus pertinents du 20ème siècle portugais. Récemment, la propriété est avec le projet de réhabilitation et l'expansion de l'espace.Situé sur un terrain à flanc de colline, le bâtiment joue avec l'excellente position panoramique et l'orientation solaire, présentant toutes les principales installations (chambres et chambres) orientées vers le sud. L'implantation sur la pente de la pente entraîne une usine de trois étages.Manuel Tainha a conçu le bâtiment comme un élément d'appréciation du paysage, de dialogue entre l'homme et la nature. La façon dont le bâtiment est façonné et s'inscrit dans la topographie et le souci de l'utilisation des matériaux dans la région sont des éléments qui contribuent à la valorisation d'un bâtiment.Excellente opportunité d'investissement!Contactez-nous!
Hotel Pousada Santa Bárbara & Eventos em Oliveira do Hospital com Projeto aprovado de Arquitetura.O Santa Bárbara Panoramic Hotel terá quatro estrelas, 23 quartos e 7 Apartamentos em duplex separados do Hotel constituídos por entrada, zona de estar , kitchenette, quarto duplo e wc. Terá também um centro de reuniões, spa e uma piscina hidrodinâmica - água em movimento - área de massagens e sala de relaxamento. Haverá ainda um restaurante panorâmico, bar, pátio para leitura e campo de ténis.Área total de Construção: 4607,58 m2. Área total de implantação: 2597,32 m2.Concluída em 1971, a pousada é considerada um dos projetos arquiteturais mais relevantes do século XX português. Recentemente, o imóvel está com projeto de reabilitação e ampliação do espaço.Implantado num terreno em declive, o edifício joga com a excelente posição panorâmica e orientação solar, apresentando-se todas as dependências principais (salas e quartos de hóspedes) voltadas a sul. Da implantação no declive da encosta resulta uma planta de três pisos.Manuel Tainha projetou o edifício como elemento de valorização paisagística, de diálogo entre homem e natureza. A forma como o edifício se molda e encaixa na topografia e a preocupação com o emprego de materiais da região são elementos que concorrem para a valorização de um edifício.Excelente oportunidade de investimento!Contacte-nos!
Hotel Pousada Santa Bárbara & Eventos in Oliveira do Hospital with approved Architecture Project.The Santa Bárbara Panoramic Hotel will have four stars, 23 rooms and 7 apartments in duplex separate from the Hotel consisting of entrance, living area, kitchenette, double room and toiletThere is also a meeting centre, spa and a hydrodynamic swimming pool - water on the go - massage area and relaxation room. There will also be a panoramic restaurant, bar, reading patio and tennis court.Completed in 1971, the hostel is considered one of the most relevant architectural projects of the 20th century Portuguese. Recently, the property is with rehabilitation project and expansion of the space.Set in a hillside terrain, the building plays with the excellent panoramic position and solar orientation, presenting all the main facilities (rooms and guest rooms) facing south. The implantation on the slope of the slope results a three-storey plant.Manuel Tainha designed the building as an element of landscape appreciation, of dialogue between man and nature. The way the building is shaped and fits in the topography and the concern with the use of materials in the region are elements that contribute to the valorization of a building.Excellent investment opportunity!Contact us!
Hotel Pousada Santa Bárbara & Eventos in Oliveira do Hospital with approved Architecture Project.The Santa Bárbara Panoramic Hotel will have four stars, 23 rooms and 7 apartments in duplex separate from the Hotel consisting of entrance, living area, kitchenette, double room and toiletThere is also a meeting centre, spa and a hydrodynamic swimming pool - water on the go - massage area and relaxation room. There will also be a panoramic restaurant, bar, reading patio and tennis court.Completed in 1971, the hostel is considered one of the most relevant architectural projects of the 20th century Portuguese. Recently, the property is with rehabilitation project and expansion of the space.Set in a hillside terrain, the building plays with the excellent panoramic position and solar orientation, presenting all the main facilities (rooms and guest rooms) facing south. The implantation on the slope of the slope results a three-storey plant.Manuel Tainha designed the building as an element of landscape appreciation, of dialogue between man and nature. The way the building is shaped and fits in the topography and the concern with the use of materials in the region are elements that contribute to the valorization of a building.Excellent investment opportunity!Contact us!
Отель Pousada Santa Bérbara & Eventos в больнице Оливейра-ду-Госпиталь с утвержденным архитектурным проектом.Panorama Hotel Santa Bérbara имеет четыре звезды, 23 номера и 7 апартаментов в двухуровневых помещениях, отделенных от отеля, состоящих из прихожей, гостиной, мини-кухни, спальни с двуспальной кроватью и туалета.Здесь также есть конференц-центр, спа-салон и гидродинамический бассейн - вода по пути - массажная зона и комната отдыха. Также здесь будет панорамный ресторан, бар, терраса для чтения и теннисный корт.Построенный в 1971 году, хостел считается одним из самых важных архитектурных проектов 20 века. Недавно недвижимость была отремонтирована и расширена площадь.Расположенное на склоне холма, здание отличается превосходным панорамным положением и солнечной ориентацией, представляя все основные удобства (номера и гостевые комнаты), выходящие на юг. Имплантация на склоне склона приводит к трехэтажному заводу.Мануэль Таинья спроектировал здание как элемент восприятия ландшафта, диалога между человеком и природой. То, как здание имеет форму и вписывается в топографию, а также забота об использовании материалов в этом районе являются элементами, которые способствуют улучшению здания.Отличная инвестиционная возможность!Свяжитесь с нами!
Hotel Pousada Santa Bérbara & Eventos in Oliveira do Hospital met goedgekeurd architectonisch project.Het Panoramahotel Santa Bérbara heeft vier sterren, 23 kamers en 7 appartementen in duplex, gescheiden van het hotel, bestaande uit ingang, woonkamer, kitchenette, slaapkamer met tweepersoonsbed en toilet.Er is ook een congrescentrum, een spa en een hydrodynamisch zwembad - water onderweg - een massageruimte en een ontspanningsruimte. Er komt ook een panoramisch restaurant, een bar, een leesterras en een tennisbaan.Voltooid in 1971, wordt het hostel beschouwd als een van de belangrijkste architectonische projecten van de 20e eeuw. Onlangs ondergaat het pand een rehabilitatieproject en uitbreiding van de ruimte.Gelegen in een heuvelachtig terrein, speelt het gebouw met de uitstekende panoramische positie en zonne-oriëntatie en presenteert alle belangrijke faciliteiten (kamers en kamers) op het zuiden. Implantatie op de helling van de helling geeft een installatie van drie verdiepingen.Manuel Tainha ontwierp het gebouw als een element van landschapswaardering, van dialoog tussen mens en natuur. De manier waarop het gebouw is vormgegeven en past in de topografie en de zorg voor het materiaalgebruik in de regio zijn elementen die bijdragen aan de verbetering van een gebouw.Uitstekende investeringsmogelijkheid!Neem contact met ons op!
Reference:
EDEN-T88698860
Country:
PT
City:
Lagos Da Beira e Lajeosa
Category:
Commercial
Listing type:
For sale
Property type:
Business opportunity
Property size:
49,600 sqft
Rooms:
45
Bedrooms:
30
Bathrooms:
40
