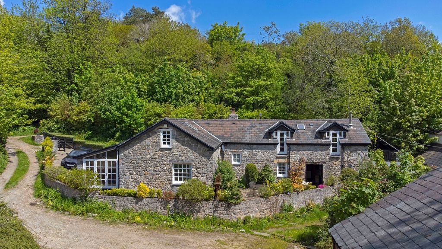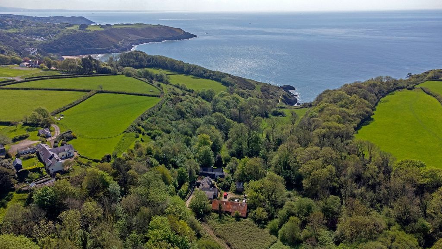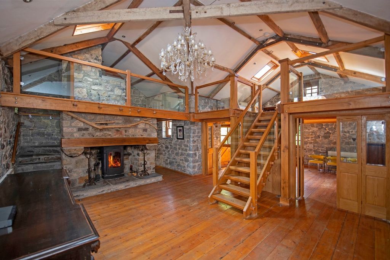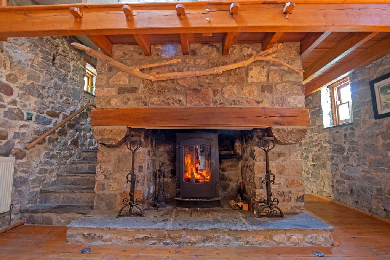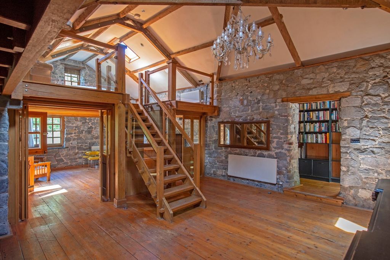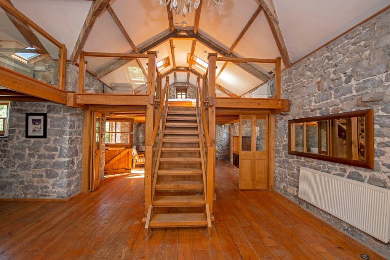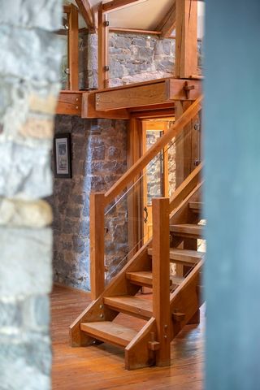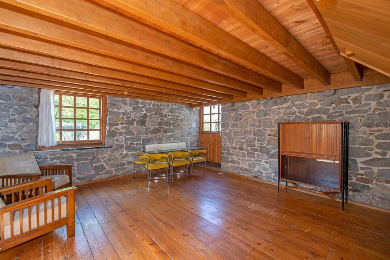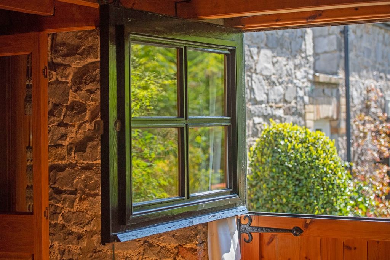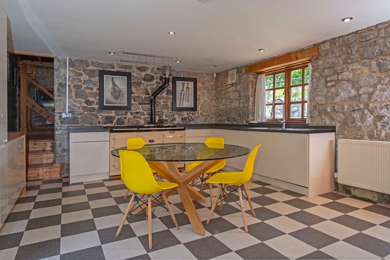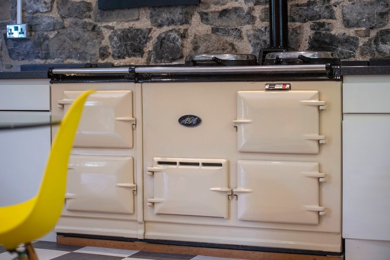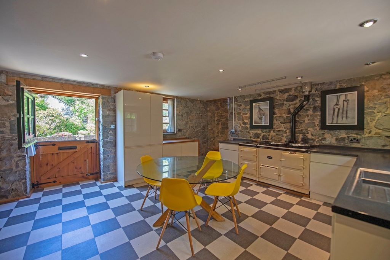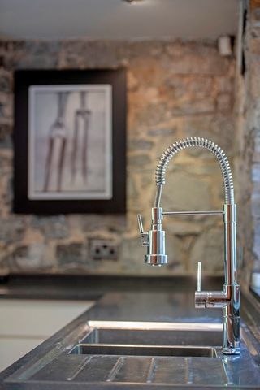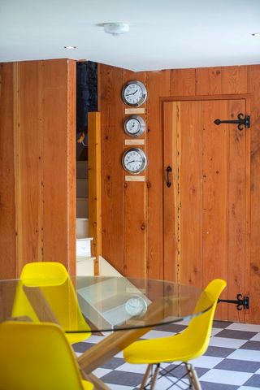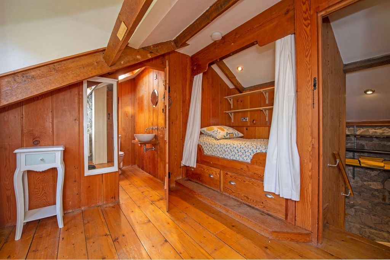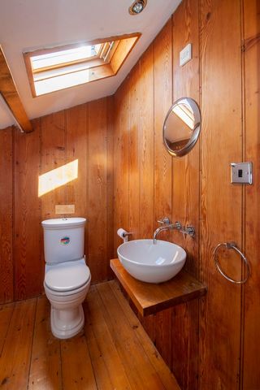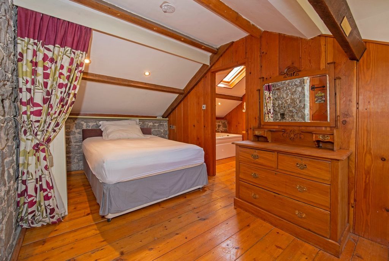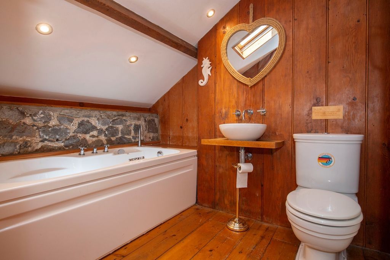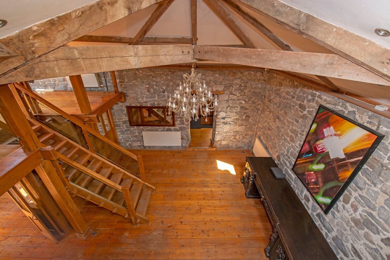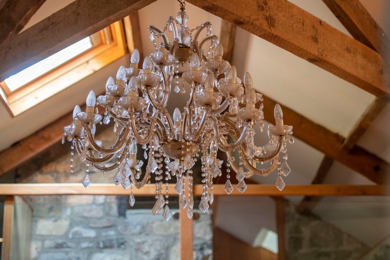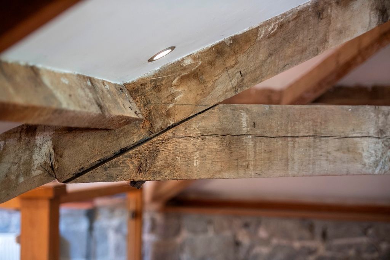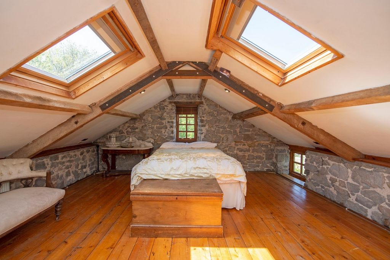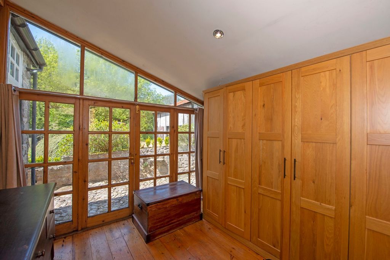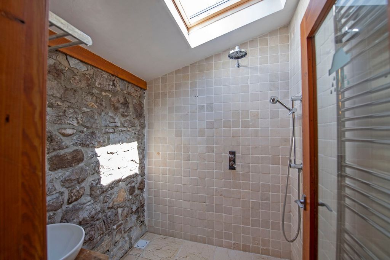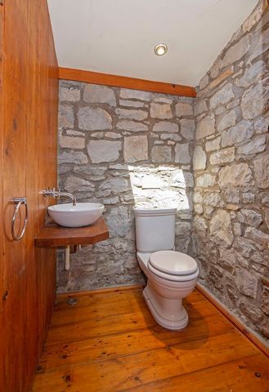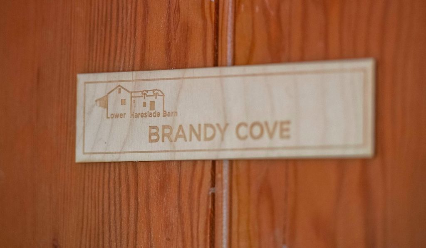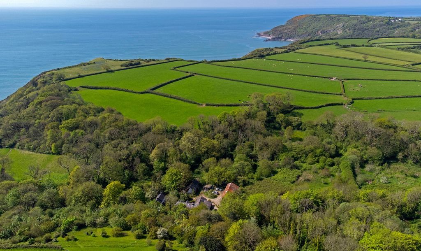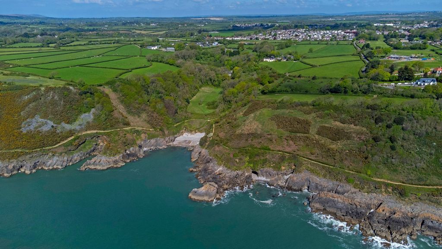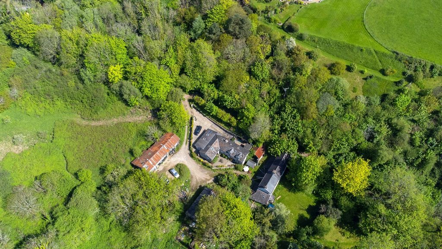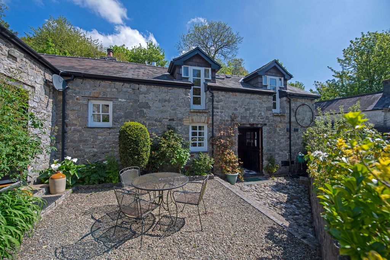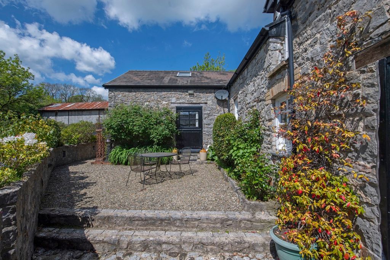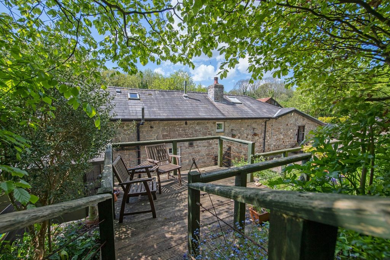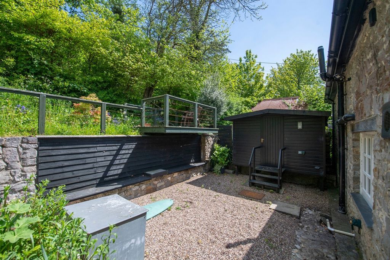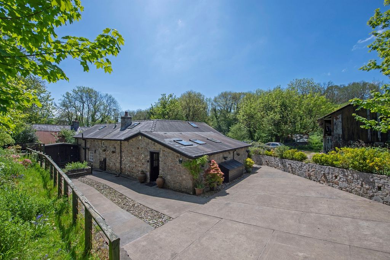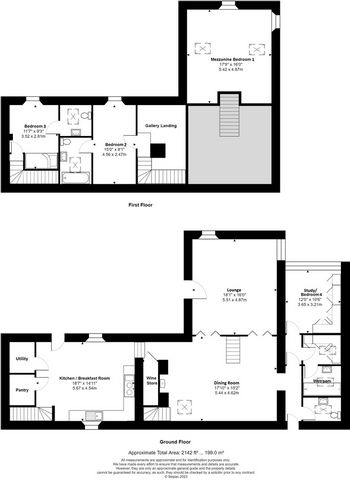PICTURES ARE LOADING...
House & single-family home for sale in Bishopston
USD 814,739
House & Single-family home (For sale)
3 bd
2 ba
Reference:
EDEN-T89006755
/ 89006755
An exquisite 19th century barn conversion situated in a picture-perfect location. Steeped in history, Lower Hareslade Barn is a truly idyllic retreat positioned just a short stroll away from the iconic, Brandy Cove. Charm and character oozes from this 3-bedroom, detached family home and sits in readiness for new memories. Nestled on your doorstep is the Gower coastal path where you can enjoy miles of majestic coastline, popular landmarks, and Gower Countryside famed for becoming Britain’s first designated area of outstanding beauty. With the added bonus of easy access to Swansea city centre and the famous Mumbles village where you can enjoy a range of restaurants, shops, and the new M&S food hall to name but a few. Lower Hareslade Barn was impressively designed by architect John Noel and converted by master builder Geoffrey Snow. This fascinating detached barn was formally owned by Mr William Arthur between 1801 – 1814 who was renowned for being the infamous leader of a local smuggling gang using Brandy Cove as the base for the operation and storing contraband in the barn. Mr Williams smuggled many barrels of brandy from the cove and used Lower Hareslade Barn as a great hiding place many years ago. Let us take a look at this rare, exclusive home in more detail. Approach After journeying through the sought-after village of Bishopston and sweeping down into the picturesque valley, you will arrive at this sheltered home. Double wooden gates guide you into the grounds which offers ample parking. Instantly you will be in awe of the character and charm of this fascinating property. The exposed stone exterior and quaint aesthetically pleasing appearance entices you further. Step Inside… Inside, the fabulous characteristic features and attention to detail continues, including original exposed beams with internal walls with doors crafted from reclaimed chapel floor joists masterfully reworked into traditional tongue and grooved planks. The entire home is fitted with quality reclaimed Canadian pine flooring, latch doors, and the finishes throughout demonstrate true workmanship. Entrance You will be drawn to the rustic, welcoming hard wood front door guiding you into the generous entranceway. Straight away you will feel at home! The space is lit with spotlighting and is laid with beautiful reclaimed Canadian pine flooring which flows effortlessly from room to room. Here you also have an array of fitted shelving, exposed walls and access to a WC, cloakroom/wet room, study/bedroom and a step down into the lounge. WC Through a latch, pinewood door into a useful WC housing a WC, wash basin, spotlighting, extractor fan, Velux window, reclaimed Canadian pine flooring, and exposed walls. Cloakroom/Wet Room Situated off the entranceway is a valuable cloakroom fitted with an array of storage cupboards housing hanging rails, draws, and shelving perfect for storing your outdoorsy shoes/coats. The separate wet room is furnished with a double shower, wash basin, heated towel rail, extractor fan, spotlighting, tiled flooring, part tiled walls, and a Velux window. Study/Bedroom Four A beautifully bright space thanks to the floor to ceiling window with French doors to the rear. This versatile room enjoys reclaimed Canadian pine flooring, spotlighting and a range of fitted storage cupboards housing hanging rails and shelving. Dining Room We now come into the exquisite, spacious dining room. There are so many characterful elements in this room you won’t know where to look first. You will be immediately drawn to the impressive, exposed beams/walls, vaulted ceiling, and the gorgeous locally sourced feature oak stairway leading you to a mezzanine bedroom. One of the main focal points of the room is the breath-taking fireplace, with exposed stone surround, slate hearth, and solid wooden beam mantle, all surrounding the beautiful wood burner and bread oven. This wonderful space is superbly laid out with reclaimed Canadian pine flooring and from here you have access to the kitchen/breakfast room, lounge, and two stairways guiding you to two bedrooms and gallery landing. Lounge You will next step into a quaint lounge which you can access from either side of the feature central stairway via double sliding doors. This room will easily house a generous seating area, creating a perfect space for socialising with friends/family. Here you also have exposed beams/walls, reclaimed Canadian pine flooring, dual aspect windows and a charming stable door to the rear. Mezzanine Bedroom One Journey back to the lounge and ascend the superb oak stairway which sits centrally in the room and guides you to the mezzanine bedroom. It is from here you will be in awe of the beautiful, vaulted ceiling with exposed feature beams, exposed stone walls, and oak/glass banister overlooking the lounge. This impressive, generous room enjoys multiple windows, reclaimed Canadian pine flooring and is lit with spotlighting. Hallway Situated off the lounge the hallway leads you to the kitchen/breakfast room where you will be met by a picturesque window and impressive wine cellar fully equipped with racking, useful safe and lighting. Kitchen/Breakfast Room Descend three steps into the superb kitchen/breakfast room housing an array of storage units. A splendid room to unwind in after those long days or catch up with friends/family over a morning brew. This charming space is fully equipped with double sunken sink with drainage, 4-oven AGA with additional electric hob, Bosch dishwasher, Bosch washing machine, Antico chequered pattern flooring, and spotlighting. Here you also have a pantry with shelving & ample space for an additional fridge, generous space for a breakfast table, and access to the rear. Situated off the kitchen you also have a useful small utility room that houses the combi boiler with plumbing in place for a washing machine and tumble dryer. Bedroom Three with WC Nestled in the corner of the kitchen/breakfast room is a sweeping, reclaimed Canadian pine, staircase guiding you to bedroom three. This uniquely designed space enjoys a wonderful, built-in ship bed with storage underneath, vaulted ceiling with feature beams, reclaimed Canadian pine flooring, spotlighting, and a window to the rear. Bedroom three also enjoys a separate wet closet housing a WC, wash basin, extractor fan, spotlighting, Velux window, and generous storage space. Gallery Landing Ascend the magnificent stone stairway placed in the corner of the lounge which sweeps around to the impressive gallery landing. Again, from here you can really appreciate the attention to detail, quality materials, and unique design which Lower Hareslade Barn showcases. This generous versatile space has the pleasure of oak/glass balustrade, reclaimed Canadian pine flooring, spotlighting, and a Velux window allowing natural light. Bedroom Two with En-Suite Bedroom two offers wonderful, vaulted ceilings, exposed feature beams/walls, spotlighting, oak flooring, and a window to the rear. This lovely double bedroom also has the pleasure of a private en-suite housing a WC, wash basin, fitted jacuzzi bath, extractor fan, reclaimed Canadian pine flooring and spotlighting. Step Outside… Externally, this idyllic location enjoys mature tree outlooks and a low maintenance garden creating a fantastic lock up and go. Pedestrian access to the coastal path can be enjoyed directly from the grounds where you can appreciate the famous Gower peninsula for miles. The sights and sounds of nature create a tranquil backdrop for this superb garden making it wonderful space to relax or entertain. Externally you have a lovely mix of concrete, chip stone, and cobbled areas, lined with raised, stone flower beds. The overall design provides multiple choices for seating and lounging areas in which to while away those lazy days. To the front you also have a beautiful, raised decking area, raised flower beds, and shed with electricity providing extra storage. Thus, creating a space in which you will want to spend many hours. The generous driveway offers ample parking for up to four cars. Local Area - Bishopston This sought-after hamlet is home to one of the finest schools in Swansea ensuring the area is always very desirable to families and has a friendly community feel. Within the village there are local shops, post office, public houses, coastal walks, and sandy beaches. Situated en-route to the Gower Peninsula with woodland walks and an array of beaches offering an outstanding coastline with many majestic beaches and interesting coves to explore. Famed for becoming Britain’s first designated area of outstanding beauty and popular with locals and tourists alike. With rugged coastal walks and large expanse of family friendly beaches, coastal shops, and beachside cafes to enjoy. The Gower itself is also blessed with Tudor Castles, Medieval Churches, Heritage Centres and family run pubs and restaurants which attract loyal patrons from far and wide. The charming coastal village of Mumbles is just a short distance away and is located to the west of The City of Swansea. The village itself offers a full array of quality restaurants and individual boutiques with beachside promenade that meanders along the coast with coffee shops, parks, and ice cream parlours en route. Alongside our award-winning beaches, scenic coastal paths, and Marina we are blessed with great sporting facilities. With championship golf courses, Olympic sized swimming ...
View more
View less
An exquisite 19th century barn conversion situated in a picture-perfect location. Steeped in history, Lower Hareslade Barn is a truly idyllic retreat positioned just a short stroll away from the iconic, Brandy Cove. Charm and character oozes from this 3-bedroom, detached family home and sits in readiness for new memories. Nestled on your doorstep is the Gower coastal path where you can enjoy miles of majestic coastline, popular landmarks, and Gower Countryside famed for becoming Britain’s first designated area of outstanding beauty. With the added bonus of easy access to Swansea city centre and the famous Mumbles village where you can enjoy a range of restaurants, shops, and the new M&S food hall to name but a few. Lower Hareslade Barn was impressively designed by architect John Noel and converted by master builder Geoffrey Snow. This fascinating detached barn was formally owned by Mr William Arthur between 1801 – 1814 who was renowned for being the infamous leader of a local smuggling gang using Brandy Cove as the base for the operation and storing contraband in the barn. Mr Williams smuggled many barrels of brandy from the cove and used Lower Hareslade Barn as a great hiding place many years ago. Let us take a look at this rare, exclusive home in more detail. Approach After journeying through the sought-after village of Bishopston and sweeping down into the picturesque valley, you will arrive at this sheltered home. Double wooden gates guide you into the grounds which offers ample parking. Instantly you will be in awe of the character and charm of this fascinating property. The exposed stone exterior and quaint aesthetically pleasing appearance entices you further. Step Inside… Inside, the fabulous characteristic features and attention to detail continues, including original exposed beams with internal walls with doors crafted from reclaimed chapel floor joists masterfully reworked into traditional tongue and grooved planks. The entire home is fitted with quality reclaimed Canadian pine flooring, latch doors, and the finishes throughout demonstrate true workmanship. Entrance You will be drawn to the rustic, welcoming hard wood front door guiding you into the generous entranceway. Straight away you will feel at home! The space is lit with spotlighting and is laid with beautiful reclaimed Canadian pine flooring which flows effortlessly from room to room. Here you also have an array of fitted shelving, exposed walls and access to a WC, cloakroom/wet room, study/bedroom and a step down into the lounge. WC Through a latch, pinewood door into a useful WC housing a WC, wash basin, spotlighting, extractor fan, Velux window, reclaimed Canadian pine flooring, and exposed walls. Cloakroom/Wet Room Situated off the entranceway is a valuable cloakroom fitted with an array of storage cupboards housing hanging rails, draws, and shelving perfect for storing your outdoorsy shoes/coats. The separate wet room is furnished with a double shower, wash basin, heated towel rail, extractor fan, spotlighting, tiled flooring, part tiled walls, and a Velux window. Study/Bedroom Four A beautifully bright space thanks to the floor to ceiling window with French doors to the rear. This versatile room enjoys reclaimed Canadian pine flooring, spotlighting and a range of fitted storage cupboards housing hanging rails and shelving. Dining Room We now come into the exquisite, spacious dining room. There are so many characterful elements in this room you won’t know where to look first. You will be immediately drawn to the impressive, exposed beams/walls, vaulted ceiling, and the gorgeous locally sourced feature oak stairway leading you to a mezzanine bedroom. One of the main focal points of the room is the breath-taking fireplace, with exposed stone surround, slate hearth, and solid wooden beam mantle, all surrounding the beautiful wood burner and bread oven. This wonderful space is superbly laid out with reclaimed Canadian pine flooring and from here you have access to the kitchen/breakfast room, lounge, and two stairways guiding you to two bedrooms and gallery landing. Lounge You will next step into a quaint lounge which you can access from either side of the feature central stairway via double sliding doors. This room will easily house a generous seating area, creating a perfect space for socialising with friends/family. Here you also have exposed beams/walls, reclaimed Canadian pine flooring, dual aspect windows and a charming stable door to the rear. Mezzanine Bedroom One Journey back to the lounge and ascend the superb oak stairway which sits centrally in the room and guides you to the mezzanine bedroom. It is from here you will be in awe of the beautiful, vaulted ceiling with exposed feature beams, exposed stone walls, and oak/glass banister overlooking the lounge. This impressive, generous room enjoys multiple windows, reclaimed Canadian pine flooring and is lit with spotlighting. Hallway Situated off the lounge the hallway leads you to the kitchen/breakfast room where you will be met by a picturesque window and impressive wine cellar fully equipped with racking, useful safe and lighting. Kitchen/Breakfast Room Descend three steps into the superb kitchen/breakfast room housing an array of storage units. A splendid room to unwind in after those long days or catch up with friends/family over a morning brew. This charming space is fully equipped with double sunken sink with drainage, 4-oven AGA with additional electric hob, Bosch dishwasher, Bosch washing machine, Antico chequered pattern flooring, and spotlighting. Here you also have a pantry with shelving & ample space for an additional fridge, generous space for a breakfast table, and access to the rear. Situated off the kitchen you also have a useful small utility room that houses the combi boiler with plumbing in place for a washing machine and tumble dryer. Bedroom Three with WC Nestled in the corner of the kitchen/breakfast room is a sweeping, reclaimed Canadian pine, staircase guiding you to bedroom three. This uniquely designed space enjoys a wonderful, built-in ship bed with storage underneath, vaulted ceiling with feature beams, reclaimed Canadian pine flooring, spotlighting, and a window to the rear. Bedroom three also enjoys a separate wet closet housing a WC, wash basin, extractor fan, spotlighting, Velux window, and generous storage space. Gallery Landing Ascend the magnificent stone stairway placed in the corner of the lounge which sweeps around to the impressive gallery landing. Again, from here you can really appreciate the attention to detail, quality materials, and unique design which Lower Hareslade Barn showcases. This generous versatile space has the pleasure of oak/glass balustrade, reclaimed Canadian pine flooring, spotlighting, and a Velux window allowing natural light. Bedroom Two with En-Suite Bedroom two offers wonderful, vaulted ceilings, exposed feature beams/walls, spotlighting, oak flooring, and a window to the rear. This lovely double bedroom also has the pleasure of a private en-suite housing a WC, wash basin, fitted jacuzzi bath, extractor fan, reclaimed Canadian pine flooring and spotlighting. Step Outside… Externally, this idyllic location enjoys mature tree outlooks and a low maintenance garden creating a fantastic lock up and go. Pedestrian access to the coastal path can be enjoyed directly from the grounds where you can appreciate the famous Gower peninsula for miles. The sights and sounds of nature create a tranquil backdrop for this superb garden making it wonderful space to relax or entertain. Externally you have a lovely mix of concrete, chip stone, and cobbled areas, lined with raised, stone flower beds. The overall design provides multiple choices for seating and lounging areas in which to while away those lazy days. To the front you also have a beautiful, raised decking area, raised flower beds, and shed with electricity providing extra storage. Thus, creating a space in which you will want to spend many hours. The generous driveway offers ample parking for up to four cars. Local Area - Bishopston This sought-after hamlet is home to one of the finest schools in Swansea ensuring the area is always very desirable to families and has a friendly community feel. Within the village there are local shops, post office, public houses, coastal walks, and sandy beaches. Situated en-route to the Gower Peninsula with woodland walks and an array of beaches offering an outstanding coastline with many majestic beaches and interesting coves to explore. Famed for becoming Britain’s first designated area of outstanding beauty and popular with locals and tourists alike. With rugged coastal walks and large expanse of family friendly beaches, coastal shops, and beachside cafes to enjoy. The Gower itself is also blessed with Tudor Castles, Medieval Churches, Heritage Centres and family run pubs and restaurants which attract loyal patrons from far and wide. The charming coastal village of Mumbles is just a short distance away and is located to the west of The City of Swansea. The village itself offers a full array of quality restaurants and individual boutiques with beachside promenade that meanders along the coast with coffee shops, parks, and ice cream parlours en route. Alongside our award-winning beaches, scenic coastal paths, and Marina we are blessed with great sporting facilities. With championship golf courses, Olympic sized swimming ...
Ein exquisiter Scheunenumbau aus dem 19. Jahrhundert in malerischer Lage. Die geschichtsträchtige Lower Hareslade Barn ist ein wahrhaft idyllischer Rückzugsort, der nur einen kurzen Spaziergang von der ikonischen Brandy Cove entfernt liegt. Charme und Charakter strömen aus diesem freistehenden Einfamilienhaus mit 3 Schlafzimmern und sind bereit für neue Erinnerungen. Eingebettet vor Ihrer Haustür befindet sich der Gower-Küstenpfad, auf dem Sie kilometerlange majestätische Küsten, beliebte Sehenswürdigkeiten und die Gower-Landschaft genießen können, die dafür berühmt ist, Großbritanniens erstes ausgewiesenes Gebiet von außergewöhnlicher Schönheit zu werden. Mit dem zusätzlichen Bonus der einfachen Anbindung an das Stadtzentrum von Swansea und das berühmte Dorf Mumbles, wo Sie eine Reihe von Restaurants, Geschäften und die neue M&S Food Hall genießen können, um nur einige zu nennen. Die Lower Hareslade Barn wurde eindrucksvoll vom Architekten John Noel entworfen und vom Baumeister Geoffrey Snow umgebaut. Diese faszinierende freistehende Scheune war zwischen 1801 und 1814 offiziell im Besitz von William Arthur, der als berüchtigter Anführer einer lokalen Schmugglerbande bekannt war, die Brandy Cove als Basis für die Operation nutzte und Schmuggelware in der Scheune lagerte. Mr. Williams schmuggelte viele Fässer Brandy aus der Bucht und nutzte die Lower Hareslade Barn vor vielen Jahren als großartiges Versteck. Lassen Sie uns einen genaueren Blick auf dieses seltene, exklusive Haus werfen. Anfahrt Nachdem Sie durch das begehrte Dorf Bishopston gefahren sind und in das malerische Tal hinuntergefahren sind, erreichen Sie dieses geschützte Haus. Doppelte Holztore führen Sie auf das Gelände, das ausreichend Parkplätze bietet. Sofort werden Sie vom Charakter und Charme dieses faszinierenden Anwesens begeistert sein. Das freiliegende Steinäußere und das malerische, ästhetisch ansprechende Erscheinungsbild locken Sie weiter. Im Inneren setzen sich die fabelhaften charakteristischen Merkmale und die Liebe zum Detail fort, einschließlich der originalen freiliegenden Balken mit Innenwänden und Türen aus wiederverwerteten Kapellenbodenbalken, die meisterhaft zu traditionellen Nut- und Federbrettern verarbeitet wurden. Das gesamte Haus ist mit hochwertigen, wiederverwerteten kanadischen Kiefernböden, Riegeltüren und Oberflächen ausgestattet, die durchgehend echte Verarbeitung zeigen. Eingang Sie werden von der rustikalen, einladenden Eingangstür aus Hartholz angezogen, die Sie in den großzügigen Eingangsbereich führt. Sie werden sich sofort wie zu Hause fühlen! Der Raum ist mit Scheinwerfern beleuchtet und mit schönen recycelten kanadischen Kiefernböden ausgelegt, die mühelos von Raum zu Raum fließen. Hier haben Sie auch eine Reihe von Einbauregalen, freiliegende Wände und Zugang zu einem WC, einer Garderobe/Nasszelle, einem Arbeitszimmer/Schlafzimmer und einer Stufe hinunter in die Lounge. WC Durch eine verriegelte Kiefernholztür gelangt man in ein nützliches WC, in dem ein WC, ein Waschbecken, ein Strahler, ein Dunstabzugshaube, ein Velux-Fenster, ein Boden aus recycelter kanadischer Kiefer und freiliegende Wände untergebracht sind. Garderobe/Nasszelle Neben dem Eingang befindet sich eine wertvolle Garderobe, die mit einer Reihe von Aufbewahrungsschränken ausgestattet ist, in denen Kleiderstangen, Schubladen und Regale untergebracht sind, die sich perfekt für die Aufbewahrung Ihrer Outdoor-Schuhe/Mäntel eignen. Die separate Nasszelle ist mit einer Doppeldusche, einem Waschbecken, einem beheizten Handtuchhalter, einer Dunstabzugshaube, einem Strahler, Fliesenböden, teilweise gefliesten Wänden und einem Velux-Fenster ausgestattet. Arbeitszimmer/Schlafzimmer Vier Ein wunderschön heller Raum dank des raumhohen Fensters mit französischen Türen auf der Rückseite. Dieses vielseitige Zimmer verfügt über wiederverwertete kanadische Kiefernböden, Scheinwerfer und eine Reihe von Einbauschränken mit Kleiderstangen und Regalen. Esszimmer Wir kommen nun in den exquisiten, geräumigen Speisesaal. Es gibt so viele charaktervolle Elemente in diesem Raum, dass Sie nicht wissen, wo Sie zuerst suchen sollen. Sie werden sofort von den beeindruckenden, freiliegenden Balken/Wänden, der gewölbten Decke und der wunderschönen Eichentreppe aus der Region angezogen, die Sie zu einem Schlafzimmer im Zwischengeschoss führt. Einer der Hauptschwerpunkte des Raumes ist der atemberaubende Kamin mit freiliegender Steineinfassung, Schieferherd und massivem Holzbalkenmantel, der den schönen Holzofen und den Brotbackofen umgibt. Dieser wunderbare Raum ist hervorragend mit wiedergewonnenen kanadischen Kiefernböden angelegt und von hier aus haben Sie Zugang zur Küche/zum Frühstücksraum, zur Lounge und zu zwei Treppen, die Sie zu zwei Schlafzimmern und einem Galerieabsatz führen. Lounge Als nächstes betreten Sie eine malerische Lounge, die Sie von beiden Seiten der zentralen Treppe über doppelte Schiebetüren erreichen können. Dieses Zimmer bietet Platz für einen großzügigen Sitzbereich und schafft einen perfekten Ort für geselliges Beisammensein mit Freunden/Familie. Hier haben Sie auch freiliegende Balken/Wände, wiederverwertete kanadische Kiefernböden, Fenster mit zwei Aspekten und eine charmante Stalltür auf der Rückseite. Mezzanine-Schlafzimmer One Gehen Sie zurück in die Lounge und steigen Sie die herrliche Eichentreppe hinauf, die sich zentral im Raum befindet und Sie zum Schlafzimmer im Zwischengeschoss führt. Von hier aus werden Sie die schöne, gewölbte Decke mit freiliegenden Balken, freiliegenden Steinwänden und Eichen-/Glasgeländer mit Blick auf die Lounge bewundern. Dieses beeindruckende, großzügige Zimmer verfügt über mehrere Fenster, wiederverwertete kanadische Kiefernböden und ist mit Scheinwerfern beleuchtet. Flur Der Flur befindet sich neben dem Wohnzimmer und führt Sie in die Küche/den Frühstücksraum, wo Sie von einem malerischen Fenster und einem beeindruckenden Weinkeller empfangen werden, der komplett mit Regalen, nützlichem Safe und Beleuchtung ausgestattet ist. Küche/Frühstücksraum Steigen Sie drei Stufen hinunter in die herrliche Küche/den Frühstücksraum, in dem sich eine Reihe von Aufbewahrungseinheiten befinden. Ein herrlicher Raum, um sich nach diesen langen Tagen zu entspannen oder sich mit Freunden/Familie bei einem morgendlichen Gebräu zu treffen. Dieser charmante Raum ist komplett ausgestattet mit doppelt versenktem Waschbecken mit Abfluss, 4-Ofen-AGA mit zusätzlichem Elektroherd, Bosch-Geschirrspüler, Bosch-Waschmaschine, Antico-Schachbrettmusterboden und Strahler. Hier haben Sie auch eine Speisekammer mit Regalen und viel Platz für einen zusätzlichen Kühlschrank, großzügigen Platz für einen Frühstückstisch und Zugang zur Rückseite. Neben der Küche befindet sich auch ein nützlicher kleiner Hauswirtschaftsraum, in dem sich der Kombikessel mit Sanitäranlagen für eine Waschmaschine und einen Wäschetrockner befindet. Schlafzimmer drei mit WC In der Ecke der Küche/des Frühstücksraums befindet sich eine geschwungene, wiedergewonnene kanadische Kiefer, Treppe, die Sie zu Schlafzimmer drei führt. Dieser einzigartig gestaltete Raum verfügt über ein wunderbares, eingebautes Schiffsbett mit Stauraum darunter, eine gewölbte Decke mit Balken, wiederverwertete kanadische Kiefernböden, Scheinwerfer und ein Fenster nach hinten. Schlafzimmer drei verfügt außerdem über einen separaten Nassschrank mit WC, Waschbecken, Dunstabzugshaube, Strahler, Velux-Fenster und großzügigem Stauraum. Galerietreppenabsatz Erklimmen Sie die prächtige Steintreppe, die sich in der Ecke der Lounge befindet und sich zum beeindruckenden Treppenabsatz der Galerie erstreckt. Auch hier können Sie die Liebe zum Detail, die hochwertigen Materialien und das einzigartige Design, das die Lower Hareslade Barn präsentiert, wirklich schätzen. Dieser großzügige, vielseitige Raum bietet das Vergnügen einer Balustrade aus Eiche / Glas, wiederverwerteten kanadischen Kiefernböden, Scheinwerfern und einem Velux-Fenster, das natürliches Licht hereinlässt. Schlafzimmer zwei mit eigenem Bad Schlafzimmer zwei bietet wunderschöne, gewölbte Decken, freiliegende Balken/Wände, Strahler, Eichenböden und ein Fenster nach hinten. Dieses schöne Doppelzimmer bietet auch das Vergnügen eines privaten Badezimmers mit WC, Waschbecken, eingebauter Whirlpool-Badewanne, Dunstabzugshaube, wiederverwertetem kanadischem Kiefernboden und Scheinwerfern. Treten Sie nach draußen... Äußerlich genießt diese idyllische Lage einen reifen Baumblick und einen pflegeleichten Garten, der ein fantastisches Lock-up-and-Go schafft. Der Fußgängerzugang zum Küstenweg kann direkt vom Gelände aus genossen werden, wo Sie die berühmte Gower-Halbinsel kilometerweit genießen können. Die Sehenswürdigkeiten und Geräusche der Natur schaffen eine ruhige Kulisse für diesen herrlichen Garten und machen ihn zu einem wunderbaren Ort zum Entspannen oder Unterhalten. Äußerlich haben Sie eine schöne Mischung aus Beton, Splitt und gepflasterten Bereichen, die von erhöhten Steinblumenbeeten gesäumt sind. Das Gesamtdesign bietet mehrere Möglichkeiten für Sitz- und Loungebereiche, in denen Sie die faulen Tage verbringen können. Auf der Vorderseite haben Sie auch einen schönen, erhöhten Terrassenbereich, Hochbeete und einen Schuppen mit Strom, der zusätzlichen Stauraum bietet. So schaffen Sie einen Raum, in dem Sie viele Stunden verbringen möchten. Die großzügige Auffahrt bietet ausreichend Parkplätze für bis zu vier Autos. Umgebung - Bishopston Dieser begehrte Weiler beherbergt eine der besten Schulen in Swansea, was sicherstellt, dass die Gegend für Familien immer sehr begehrt ist und ein freundliches Gemeinschaftsgefühl vermittelt. Innerhalb des Dorfes gibt es lokale Geschäfte, Postämter, Gasthäuser, Küstenwanderungen und Sandstrände. Das Hotel liegt auf ...
Una exquisita conversión de granero del siglo XIX situada en una ubicación perfecta. Cargado de historia, Lower Hareslade Barn es un refugio verdaderamente idílico situado a pocos pasos de la emblemática Brandy Cove. El encanto y el carácter rezuman de esta casa familiar independiente de 3 dormitorios y se encuentra lista para nuevos recuerdos. Ubicado a la vuelta de la esquina se encuentra el sendero costero de Gower, donde puede disfrutar de kilómetros de majestuosa costa, lugares de interés populares y la campiña de Gower, famosa por convertirse en la primera área designada de belleza excepcional de Gran Bretaña. Con la ventaja añadida de un fácil acceso al centro de la ciudad de Swansea y al famoso pueblo de Mumbles, donde se puede disfrutar de una gran variedad de restaurantes, tiendas y el nuevo salón de comidas M&S, por nombrar sólo algunos. Lower Hareslade Barn fue diseñado de manera impresionante por el arquitecto John Noel y convertido por el maestro de obras Geoffrey Snow. Este fascinante granero independiente fue propiedad formal del Sr. William Arthur entre 1801 y 1814, quien era famoso por ser el infame líder de una banda local de contrabandistas que utilizaba Brandy Cove como base para la operación y almacenaba el contrabando en el granero. El Sr. Williams sacó de contrabando muchos barriles de brandy de la ensenada y utilizó Lower Hareslade Barn como un gran escondite hace muchos años. Echemos un vistazo a esta rara y exclusiva casa con más detalle. Enfoque Después de viajar a través del codiciado pueblo de Bishopston y adentrarse en el pintoresco valle, llegará a esta casa protegida. Las puertas dobles de madera lo guían hacia el terreno, que ofrece un amplio estacionamiento. Al instante quedará asombrado por el carácter y el encanto de esta fascinante propiedad. El exterior de piedra expuesta y la apariencia pintoresca y estéticamente agradable lo atraen aún más. En el interior, los fabulosos rasgos característicos y la atención al detalle continúan, incluidas las vigas a la vista originales con paredes internas con puertas hechas de vigas de piso de capilla recuperadas y magistralmente reelaboradas en tablones machihembrados tradicionales. Toda la casa está equipada con pisos de pino canadiense recuperado de calidad, puertas con pestillo y los acabados demuestran una verdadera mano de obra. Entrada Se sentirá atraído por la rústica y acogedora puerta principal de madera dura que lo guiará hacia la generosa entrada. ¡Enseguida te sentirás como en casa! El espacio está iluminado con focos y está decorado con un hermoso suelo de pino canadiense recuperado que fluye sin esfuerzo de una habitación a otra. Aquí también tiene una variedad de estanterías empotradas, paredes a la vista y acceso a un aseo, guardarropa / cuarto húmedo, estudio / dormitorio y un escalón hacia el salón. WC A través de un pestillo, puerta de madera de pino a un útil WC que alberga un inodoro, lavabo, foco, extractor, ventana Velux, piso de pino canadiense recuperado y paredes expuestas. Situado fuera de la entrada hay un valioso guardarropa equipado con una variedad de armarios de almacenamiento que albergan rieles para colgar, cajones y estanterías perfectas para guardar sus zapatos / abrigos al aire libre. La sala húmeda separada está amueblada con una ducha doble, lavabo, toallero eléctrico, extractor, focos, suelos de baldosas, paredes parcialmente alicatadas y una ventana Velux. Estudio/Dormitorio Cuatro Un espacio muy luminoso gracias a la ventana del suelo al techo con puertas francesas en la parte trasera. Esta versátil habitación cuenta con suelos de pino canadiense recuperado, focos y una gama de armarios de almacenamiento empotrados que albergan rieles para colgar y estanterías. Comedor Entramos ahora en el exquisito y espacioso comedor. Hay tantos elementos con carácter en esta habitación que no sabrás dónde buscar primero. Inmediatamente se sentirá atraído por las impresionantes vigas / paredes expuestas, el techo abovedado y la hermosa escalera de roble de origen local que lo lleva a un dormitorio en el entresuelo. Uno de los principales puntos focales de la habitación es la impresionante chimenea, con un marco de piedra a la vista, un hogar de pizarra y un manto de vigas de madera maciza, todo ello rodeando la hermosa estufa de leña y el horno de pan. Este maravilloso espacio está magníficamente diseñado con pisos de pino canadiense recuperado y desde aquí tiene acceso a la cocina / sala de desayunos, salón y dos escaleras que lo guían a dos dormitorios y al rellano de la galería. A continuación, entrará en un pintoresco salón al que se puede acceder desde cualquier lado de la escalera central a través de puertas correderas dobles. Esta habitación albergará fácilmente una generosa zona de estar, creando un espacio perfecto para socializar con amigos / familiares. Aquí también tiene vigas / paredes expuestas, pisos de pino canadiense recuperados, ventanas de doble aspecto y una encantadora puerta de establo en la parte trasera. Viaje de regreso al salón y ascienda por la magnífica escalera de roble que se encuentra en el centro de la habitación y lo guía al dormitorio del entresuelo. Es desde aquí que se sorprenderá con el hermoso techo abovedado con vigas a la vista, paredes de piedra a la vista y barandilla de roble / vidrio con vista al salón. Esta impresionante y generosa habitación cuenta con múltiples ventanas, suelos de pino canadiense recuperado y está iluminada con focos. Pasillo Situado fuera del salón, el pasillo lo lleva a la cocina / sala de desayunos, donde se encontrará con una pintoresca ventana y una impresionante bodega totalmente equipada con estanterías, caja fuerte e iluminación. Cocina / Sala de desayunos Descienda tres escalones hacia la magnífica cocina / sala de desayunos que alberga una variedad de unidades de almacenamiento. Una habitación espléndida para relajarse después de esos largos días o ponerse al día con amigos / familiares con una cerveza matutina. Este encantador espacio está totalmente equipado con fregadero doble hundido con desagüe, AGA de 4 hornos con placa eléctrica adicional, lavavajillas Bosch, lavadora Bosch, suelo de cuadros Antico y focos. Aquí también tiene una despensa con estanterías y un amplio espacio para una nevera adicional, un generoso espacio para una mesa de desayuno y acceso a la parte trasera. Situado junto a la cocina, también tiene un pequeño lavadero útil que alberga la caldera combinada con plomería para una lavadora y secadora. Dormitorio tres con WC Ubicado en la esquina de la cocina / sala de desayunos hay una escalera de pino canadiense recuperada que lo guía al dormitorio tres. Este espacio de diseño único cuenta con una maravillosa cama de barco empotrada con almacenamiento debajo, techo abovedado con vigas características, pisos de pino canadiense recuperado, focos y una ventana en la parte trasera. El dormitorio tres también disfruta de un armario húmedo separado que alberga un inodoro, lavabo, extractor, focos, ventana Velux y un generoso espacio de almacenamiento. Sube por la magnífica escalera de piedra situada en la esquina del salón, que se extiende hasta el impresionante rellano de la galería. Una vez más, desde aquí se puede apreciar realmente la atención al detalle, los materiales de calidad y el diseño único que muestra Lower Hareslade Barn. Este espacio generoso y versátil tiene el placer de contar con una balaustrada de roble / vidrio, pisos de pino canadiense recuperado, focos y una ventana Velux que permite la entrada de luz natural. Dormitorio dos con baño en suite El dormitorio dos ofrece maravillosos techos abovedados, vigas / paredes a la vista, focos, pisos de roble y una ventana en la parte trasera. Este encantador dormitorio doble también tiene el placer de tener un baño privado que alberga un inodoro, lavabo, bañera de hidromasaje equipada, extractor, suelos de pino canadiense recuperado y focos. Exteriormente, este idílico lugar goza de vistas de árboles maduros y un jardín de bajo mantenimiento, lo que crea un fantástico encierro y listo. El acceso peatonal al sendero costero se puede disfrutar directamente desde el terreno, donde se puede apreciar la famosa península de Gower durante kilómetros. Las vistas y los sonidos de la naturaleza crean un telón de fondo tranquilo para este magnífico jardín, lo que lo convierte en un espacio maravilloso para relajarse o entretenerse. Externamente, tiene una hermosa mezcla de hormigón, piedra astillada y áreas empedradas, bordeadas de macizos de flores de piedra elevados. El diseño general ofrece múltiples opciones para sentarse y áreas de descanso en las que pasar esos días de descanso. En la parte delantera también tiene una hermosa área de terraza elevada, macizos de flores elevados y un cobertizo con electricidad que proporciona almacenamiento adicional. Creando así un espacio en el que querrás pasar muchas horas. El generoso camino de entrada ofrece un amplio estacionamiento para hasta cuatro autos. Área local - Bishopston Esta codiciada aldea es el hogar de una de las mejores escuelas de Swansea, lo que garantiza que el área sea siempre muy deseable para las familias y tenga una sensación de comunidad amigable. Dentro del pueblo hay tiendas locales, oficina de correos, pubs, paseos costeros y playas de arena. Situado en ruta a la península de Gower, con paseos por el bosque y una gran variedad de playas que ofrecen una costa excepcional con muchas playas majestuosas y calas interesantes para explorar. Famosa por convertirse en la primera área designada de belleza excepcional de Gran Bretaña y popular entre los lugareños y turistas por igual. Con escarpados paseos costeros y una gran extensión de playas familiares, tiendas costeras y cafés junto a la playa para disfrutar. El Gower en sí también está bendeci...
Une conversion exquise de grange du 19ème siècle située dans un endroit parfait. Ancré dans l’histoire, Lower Hareslade Barn est une retraite vraiment idyllique située à quelques pas de l’emblématique Brandy Cove. Le charme et le caractère suintent de cette maison familiale individuelle de 3 chambres à coucher et sont prêts pour de nouveaux souvenirs. Niché à votre porte se trouve le sentier côtier de Gower où vous pourrez profiter de kilomètres de côtes majestueuses, de sites populaires et de la campagne de Gower, célèbre pour être devenue la première zone désignée de Grande-Bretagne d’une beauté exceptionnelle. Avec l’avantage supplémentaire d’un accès facile au centre-ville de Swansea et au célèbre village de Mumbles où vous pourrez profiter d’une gamme de restaurants, de boutiques et de la nouvelle halle alimentaire M&S pour n’en citer que quelques-uns. La grange Lower Hareslade a été conçue de manière impressionnante par l’architecte John Noel et convertie par le maître d’œuvre Geoffrey Snow. Cette fascinante grange détachée appartenait officiellement à M. William Arthur entre 1801 et 1814, qui était réputé pour être le tristement célèbre chef d’un gang de contrebande local utilisant Brandy Cove comme base pour l’opération et stockant de la contrebande dans la grange. M. Williams a fait passer en contrebande de nombreux barils d’eau-de-vie de l’anse et a utilisé Lower Hareslade Barn comme une grande cachette il y a de nombreuses années. Jetons un coup d’œil plus en détail à cette maison rare et exclusive. Après avoir traversé le village recherché de Bishopston et descendu dans la vallée pittoresque, vous arriverez à cette maison abritée. Des doubles portes en bois vous guident dans le parc qui offre un grand parking. Instantanément, vous serez impressionné par le caractère et le charme de cette propriété fascinante. L’extérieur en pierre apparente et l’aspect pittoresque et esthétique vous séduisent davantage. À l’intérieur, les fabuleux éléments caractéristiques et l’attention portée aux détails se poursuivent, y compris les poutres apparentes d’origine avec des murs intérieurs avec des portes fabriquées à partir de solives de sol de chapelle récupérées magistralement retravaillées en planches traditionnelles à rainure et languette. Toute la maison est équipée d’un plancher en pin canadien récupéré de qualité, de portes à loquet, et les finitions démontrent une véritable finition. Entrée Vous serez attiré par la porte d’entrée rustique et accueillante en bois dur qui vous guidera dans l’entrée généreuse. Vous vous sentirez tout de suite chez vous ! L’espace est éclairé par des projecteurs et est recouvert d’un magnifique parquet en pin canadien récupéré qui s’écoule sans effort d’une pièce à l’autre. Ici, vous disposez également d’une gamme d’étagères encastrées, de murs apparents et d’un accès à un WC, à un vestiaire / salle d’eau, à un bureau / chambre et à une marche dans le salon. WC Par un loquet, porte en bois de pin dans un WC utile abritant un WC, un lavabo, un projecteur, une hotte aspirante, une fenêtre Velux, un parquet en pin canadien récupéré et des murs apparents. Situé à côté de l’entrée se trouve un précieux vestiaire équipé d’une gamme d’armoires de rangement abritant des pringles, des tiroirs et des étagères parfaites pour ranger vos chaussures / manteaux de plein air. La salle d’eau séparée est équipée d’une double douche, d’un lavabo, d’un sèche-serviettes, d’une hotte aspirante, d’un projecteur, d’un sol carrelé, de murs partiellement carrelés et d’une fenêtre Velux. Bureau/Chambre Quatre Un espace magnifiquement lumineux grâce à la baie vitrée avec portes-fenêtres à l’arrière. Cette pièce polyvalente bénéficie d’un parquet en pin canadien récupéré, de projecteurs et d’une gamme d’armoires de rangement intégrées abritant des penderies et des étagères. Salle à manger Nous entrons maintenant dans la salle à manger spacieuse et exquise. Il y a tellement d’éléments de caractère dans cette pièce que vous ne saurez pas où regarder en premier. Vous serez immédiatement attiré par les impressionnantes poutres apparentes / murs, le plafond voûté et le magnifique escalier en chêne d’origine locale vous menant à une chambre en mezzanine. L’un des principaux points focaux de la pièce est la cheminée à couper le souffle, avec un entourage en pierres apparentes, un foyer en ardoise et un manteau de poutres en bois massif, le tout entourant le magnifique poêle à bois et le four à pain. Ce magnifique espace est superbement aménagé avec un plancher en pin canadien récupéré et de là, vous avez accès à la cuisine / salle de petit-déjeuner, au salon et à deux escaliers vous guidant vers deux chambres et le palier de la galerie. Vous entrerez ensuite dans un salon pittoresque auquel vous pourrez accéder de chaque côté de l’escalier central par des doubles portes coulissantes. Cette pièce abritera facilement un coin salon généreux, créant un espace parfait pour socialiser avec les amis / la famille. Ici, vous avez également des poutres/murs apparents, un parquet en pin canadien récupéré, des fenêtres à double aspect et une charmante porte d’écurie à l’arrière. Retournez au salon et montez le superbe escalier en chêne qui se trouve au centre de la pièce et vous guide vers la chambre en mezzanine. C’est de là que vous serez impressionné par le magnifique plafond voûté avec poutres apparentes, murs en pierres apparentes et rampe en chêne / verre donnant sur le salon. Cette pièce impressionnante et généreuse bénéficie de plusieurs fenêtres, d’un plancher en pin canadien récupéré et d’un éclairage éclairé. Situé à côté du salon, le couloir vous mène à la cuisine / salle de petit-déjeuner où vous serez accueillis par une fenêtre pittoresque et une impressionnante cave à vin entièrement équipée avec des rayonnages, un coffre-fort utile et un éclairage. Cuisine/salle de petit-déjeuner Descendez trois marches dans la superbe cuisine/salle de petit-déjeuner abritant une gamme d’unités de rangement. Une pièce splendide pour se détendre après ces longues journées ou se retrouver entre amis ou en famille autour d’une bière matinale. Ce charmant espace est entièrement équipé d’un double évier encastré avec évacuation, d’un AGA à 4 fours avec plaque de cuisson électrique supplémentaire, d’un lave-vaisselle Bosch, d’un lave-linge Bosch, d’un sol à carreaux Antico et d’un projecteur. Ici, vous avez également un garde-manger avec des étagères et suffisamment d’espace pour un réfrigérateur supplémentaire, un espace généreux pour une table de petit-déjeuner et un accès à l’arrière. Situé à côté de la cuisine, vous avez également une petite buanderie utile qui abrite la chaudière mixte avec la plomberie en place pour une machine à laver et un sèche-linge. Niché dans le coin de la cuisine / salle de petit-déjeuner se trouve un vaste escalier en pin canadien récupéré qui vous guide vers la troisième chambre. Cet espace au design unique bénéficie d’un magnifique lit de navire intégré avec rangement en dessous, d’un plafond voûté avec poutres apparentes, d’un plancher en pin canadien récupéré, de projecteurs et d’une fenêtre à l’arrière. La troisième chambre bénéficie également d’un placard séparé abritant un WC, un lavabo, une hotte aspirante, des projecteurs, une fenêtre Velux et un espace de rangement généreux. Montez le magnifique escalier en pierre placé dans le coin du salon qui fait le tour de l’impressionnant palier de la galerie. Encore une fois, à partir de là, vous pouvez vraiment apprécier l’attention portée aux détails, les matériaux de qualité et le design unique que présente Lower Hareslade Barn. Cet espace polyvalent et généreux a le plaisir d’avoir une balustrade en chêne/verre, un plancher en pin canadien récupéré, des projecteurs et une fenêtre Velux permettant la lumière naturelle. Chambre deux avec salle de bains La deuxième chambre offre de magnifiques plafonds voûtés, des poutres apparentes / murs, des projecteurs, un parquet en chêne et une fenêtre à l’arrière. Cette belle chambre double a également le plaisir d’une salle de bains privative abritant un WC, un lavabo, une baignoire jacuzzi intégrée, une hotte aspirante, un parquet en pin canadien récupéré et des projecteurs. Extérieurement, cet endroit idyllique bénéficie d’une vue sur les arbres matures et d’un jardin nécessitant peu d’entretien, ce qui crée un fantastique lock-up and go. L’accès piétonnier au sentier côtier peut être apprécié directement depuis le terrain où vous pourrez apprécier la célèbre péninsule de Gower sur des kilomètres. Les images et les sons de la nature créent une toile de fond tranquille pour ce superbe jardin, ce qui en fait un espace merveilleux pour se détendre ou se divertir. À l’extérieur, vous avez un joli mélange de béton, de pierre en copeaux et de zones pavées, bordées de parterres de fleurs en pierre surélevés. La conception générale offre de multiples choix de sièges et de zones de détente dans lesquels passer ces journées de farniente. À l’avant, vous disposez également d’une belle terrasse surélevée, de parterres de fleurs surélevés et d’un hangar avec électricité offrant un stockage supplémentaire. Ainsi, créer un espace dans lequel vous aurez envie de passer de nombreuses heures. L’allée généreuse offre un grand parking pouvant accueillir jusqu’à quatre voitures. Région - Bishopston Ce hameau recherché abrite l’une des meilleures écoles de Swansea, ce qui garantit que la ré...
Znakomita XIX-wieczna przebudowa stodoły położona w idealnej lokalizacji. Przesiąknięta historią, Lower Hareslade Barn to prawdziwie idylliczne miejsce położone w odległości krótkiego spaceru od kultowej Brandy Cove. Urok i charakter emanują z tego wolnostojącego domu rodzinnego z 3 sypialniami i są gotowe na nowe wspomnienia. Na wyciągnięcie ręki znajduje się nadmorska ścieżka Gower, gdzie można podziwiać kilometry majestatycznej linii brzegowej, popularnych zabytków i Gower Countryside, które słynie z tego, że stało się pierwszym wyznaczonym obszarem o wyjątkowym pięknie w Wielkiej Brytanii. Dodatkową zaletą jest łatwy dostęp do centrum Swansea i słynnej wioski Mumbles, gdzie można korzystać z wielu restauracji, sklepów i nowej hali gastronomicznej M&S, by wymienić tylko kilka. Lower Hareslade Barn została imponująco zaprojektowana przez architekta Johna Noela i przebudowana przez mistrza budowlanego Geoffreya Snowa. Ta fascynująca, wolnostojąca stodoła była formalnie własnością pana Williama Arthura w latach 1801-1814, który był znany jako niesławny przywódca lokalnego gangu przemytniczego, wykorzystującego Brandy Cove jako bazę do operacji i przechowującego kontrabandę w stodole. Pan Williams przemycił wiele beczek brandy z zatoczki i wiele lat temu używał Lower Hareslade Barn jako świetnej kryjówki. Przyjrzyjmy się bliżej temu rzadkiemu, ekskluzywnemu domowi. Podejście Po przejechaniu przez poszukiwaną wioskę Bishopston i zejściu w malowniczą dolinę, dotrzesz do tego osłoniętego domu. Podwójne drewniane bramy prowadzą na teren, który oferuje duży parking. Natychmiast będziesz zachwycony charakterem i urokiem tej fascynującej nieruchomości. Odsłonięta kamienna powierzchnia zewnętrzna i osobliwy, estetyczny wygląd jeszcze bardziej Cię kusi. Wejdź do środka... Wewnątrz zachowały się wspaniałe cechy charakterystyczne i dbałość o szczegóły, w tym oryginalne odsłonięte belki ze ścianami wewnętrznymi z drzwiami wykonanymi z odzyskanych legarów podłogowych kaplicy, mistrzowsko przerobionych na tradycyjne deski na pióro i wpust. Cały dom jest wyposażony w wysokiej jakości podłogi z odzyskanej sosny kanadyjskiej, drzwi zatrzaskowe, a wykończenia w całym budynku świadczą o prawdziwym wykonaniu. Wejście Przyciągną Cię rustykalne, przytulne drzwi wejściowe z twardego drewna, które poprowadzą Cię do obszernego wejścia. Od razu poczujesz się jak w domu! Przestrzeń jest oświetlona oświetleniem punktowym i wyłożona piękną podłogą z odzyskanej sosny kanadyjskiej, która bez wysiłku przepływa z pokoju do pokoju. Tutaj masz również szereg dopasowanych półek, odsłonięte ściany i dostęp do toalety, szatni/łazienki, gabinetu/sypialni i zejścia do salonu. WC Przez zatrzask drzwi z drewna sosnowego do użytecznej toalety mieszczącej WC, umywalkę, oświetlenie punktowe, wentylator wyciągowy, okno Velux, podłogę z odzyskanej sosny kanadyjskiej i odsłonięte ściany. Szatnia/Pokój mokry Znajduje się cenna szatnia wyposażona w szereg szafek do przechowywania, w których znajdują się wieszaki, szuflady i półki, idealne do przechowywania butów/płaszczy na zewnątrz. Oddzielny pokój mokry wyposażony jest w podwójny prysznic, umywalkę, podgrzewany wieszak na ręczniki, wentylator wyciągowy, oświetlenie punktowe, podłogę wyłożoną kafelkami, ściany częściowo wyłożone kafelkami i okno Velux. Gabinet/Sypialnia Czwarta Pięknie jasna przestrzeń dzięki oknu sięgającemu od podłogi do sufitu z francuskimi drzwiami z tyłu. Ten wszechstronny pokój ma podłogę z odzyskanej sosny kanadyjskiej, oświetlenie punktowe i szereg szafek do przechowywania, w których znajdują się drążki do zawieszania i półki. Jadalnia Przechodzimy teraz do wykwintnej, przestronnej jadalni. W tym pomieszczeniu jest tak wiele charakterystycznych elementów, że nie będziesz wiedział, gdzie najpierw spojrzeć. Natychmiast przyciągną Cię imponujące, odsłonięte belki/ściany, sklepiony sufit i wspaniałe, lokalnie pozyskiwane dębowe schody prowadzące do sypialni na antresoli. Jednym z głównych punktów pokoju jest zapierający dech w piersiach kominek z odsłoniętym kamiennym obramowaniem, paleniskiem łupkowym i płaszczem z litego drewna belkowego, a wszystko to otacza piękny piec na drewno i piec chlebowy. Ta wspaniała przestrzeń jest doskonale rozplanowana z odzyskaną kanadyjską sosnową podłogą, a stąd masz dostęp do kuchni/pokoju śniadaniowego, salonu i dwóch schodów prowadzących do dwóch sypialni i podestu galerii. Salon Następnie wejdziesz do uroczego salonu, do którego można dostać się z obu stron centralnych schodów przez podwójne drzwi przesuwne. W tym pokoju z łatwością znajdzie się obszerna część wypoczynkowa, tworząc idealną przestrzeń do spotkań towarzyskich z przyjaciółmi/rodziną. Tutaj również masz odsłonięte belki/ściany, odzyskaną podłogę z sosny kanadyjskiej, podwójne okna i urocze drzwi do stajni z tyłu. Sypialnia na antresoli Wróć do salonu i wejdź po wspaniałych dębowych schodach, które znajdują się centralnie w pokoju i prowadzą do sypialni na antresoli. To stąd będziesz zachwycony pięknym, sklepionym sufitem z odsłoniętymi belkami, odsłoniętymi kamiennymi ścianami i dębowo-szklaną balustradą z widokiem na salon. Ten imponujący, przestronny pokój ma wiele okien, podłogę z odzyskanej sosny kanadyjskiej i jest oświetlony oświetleniem punktowym. Korytarz Usytuowany poza salonem korytarz prowadzi do kuchni/pokoju śniadaniowego, gdzie czeka na Ciebie malownicze okno i imponująca piwnica na wino, w pełni wyposażona w regały, przydatny sejf i oświetlenie. Kuchnia/pokój śniadaniowy Zejdź po trzech schodach do wspaniałej kuchni/pokoju śniadaniowego, w którym znajduje się szereg schowków. Wspaniały pokój, w którym można się zrelaksować po długich dniach lub spotkać się z przyjaciółmi/rodziną przy porannym naparze. Ta urocza przestrzeń jest w pełni wyposażona w podwójny zatopiony zlewozmywak z odpływem, 4-piekarnik AGA z dodatkową płytą elektryczną, zmywarkę Bosch, pralkę Bosch, podłogę w kratkę Antico i oświetlenie. Tutaj masz również spiżarnię z półkami i dużo miejsca na dodatkową lodówkę, dużo miejsca na stół śniadaniowy i dostęp do tyłu. Poza kuchnią znajduje się również przydatne małe pomieszczenie gospodarcze, w którym znajduje się kocioł dwufunkcyjny z instalacją wodno-kanalizacyjną na pralkę i suszarkę bębnową. Sypialnia trzecia z WC W rogu kuchni/pokoju śniadaniowego znajdują się rozległe, odzyskane schody z sosny kanadyjskiej, które prowadzą do sypialni trzeciej. Ta wyjątkowo zaprojektowana przestrzeń cieszy się wspaniałym, wbudowanym łóżkiem okrętowym ze schowkiem pod spodem, sklepionym sufitem z belkami elementarnymi, podłogą z odzyskanej sosny kanadyjskiej, oświetleniem punktowym i oknem z tyłu. W trzeciej sypialni znajduje się również oddzielna mokra szafa, w której znajduje się toaleta, umywalka, wentylator wyciągowy, oświetlenie punktowe, okno Velux i dużo miejsca do przechowywania. Gallery Landing Wejdź po wspaniałych kamiennych schodach umieszczonych w rogu salonu, które prowadzą do imponującego podestu galerii. Ponownie, stąd można naprawdę docenić dbałość o szczegóły, wysokiej jakości materiały i unikalny design, który prezentuje Lower Hareslade Barn. Ta obszerna, wszechstronna przestrzeń ma przyjemność z dębowo-szklanej balustrady, podłogi z odzyskanej sosny kanadyjskiej, oświetlenia punktowego i okna Velux wpuszczającego naturalne światło. Sypialnia druga z łazienką Druga sypialnia oferuje wspaniałe, sklepione sufity, odsłonięte belki/ściany, oświetlenie punktowe, dębową podłogę i okno z tyłu. Ta urocza sypialnia z dwuosobowym łóżkiem ma również przyjemność z prywatną łazienką, w której znajduje się WC, umywalka, wbudowana wanna z hydromasażem, wentylator wyciągowy, podłoga z odzyskanej sosny kanadyjskiej i oświetlenie punktowe. Wyjdź na zewnątrz... Na zewnątrz ta idylliczna lokalizacja cieszy się dojrzałymi widokami drzew i łatwym w utrzymaniu ogrodem, tworząc fantastyczne zamknięcie i odejście. Pieszy dostęp do nadmorskiej ścieżki można uzyskać bezpośrednio z terenu, z którego można podziwiać słynny półwysep Gower w promieniu wielu kilometrów. Widoki i dźwięki natury tworzą spokojne tło dla tego wspaniałego ogrodu, czyniąc go wspaniałą przestrzenią do relaksu lub rozrywki. Na zewnątrz masz piękną mieszankę betonu, kamienia wiórowego i brukowanych obszarów, wyłożonych podniesionymi, kamiennymi klombami. Ogólny projekt zapewnia wiele możliwości wyboru miejsc do siedzenia i wypoczynku, w których można spędzić leniwe dni. Z przodu znajduje się również piękny, podniesiony taras, podniesione klomby i szopa z elektrycznością zapewniająca dodatkowe miejsce do przechowywania. Tworząc tym samym przestrzeń, w której będziesz chciał spędzać wiele godzin. Obszerny podjazd oferuje duży parking dla maksymalnie czterech samochodów. Okolica - Bishopston Ta popularna wioska jest domem dla jednej z najlepszych szkół w Swansea, dzięki czemu okolica jest zawsze bardzo pożądana przez rodziny i ma przyjazną atmosferę społeczności. W wiosce znajdują się lokalne sklepy, poczta, domy publiczne, nadmorskie spacery i piaszczyste plaże. Położony w drodze na półwysep Gower z leśnymi spacerami i szeregiem plaż oferujących wyjątkową linię brzegową z wieloma majestatycznymi plażami i ciekawymi zatoczkami do zwiedzania. Słynie z tego, że stał się pierwszym w Wielkiej Brytanii wyznaczonym obszarem o wyjątkowym pięknie i popularnym zarówno wśród mieszkańców, jak i turystów. Z surowymi nadmorskimi spacerami i dużą przestrzenią przyjaznych rodzinom plaż, nadmors...
Reference:
EDEN-T89006755
Country:
GB
City:
Gower
Postal code:
SA3 3DT
Category:
Residential
Listing type:
For sale
Property type:
House & Single-family home
Rooms:
2
Bedrooms:
3
Bathrooms:
2
