USD 742,233
3 bd


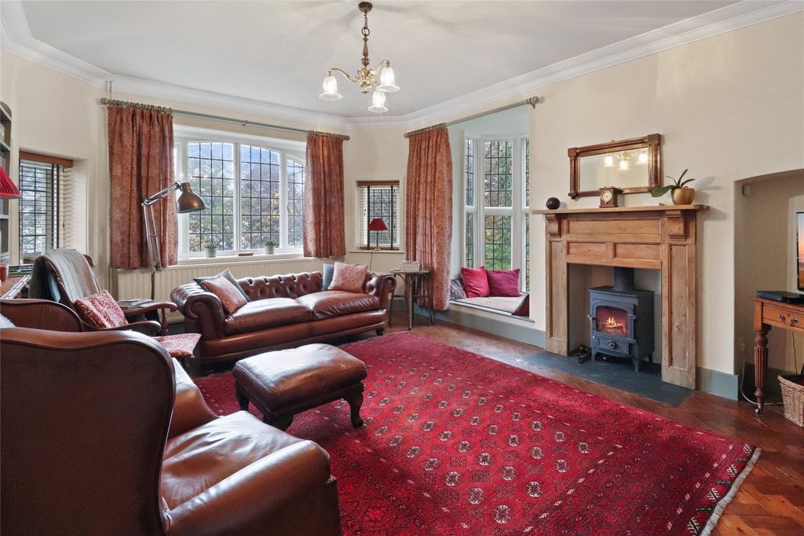
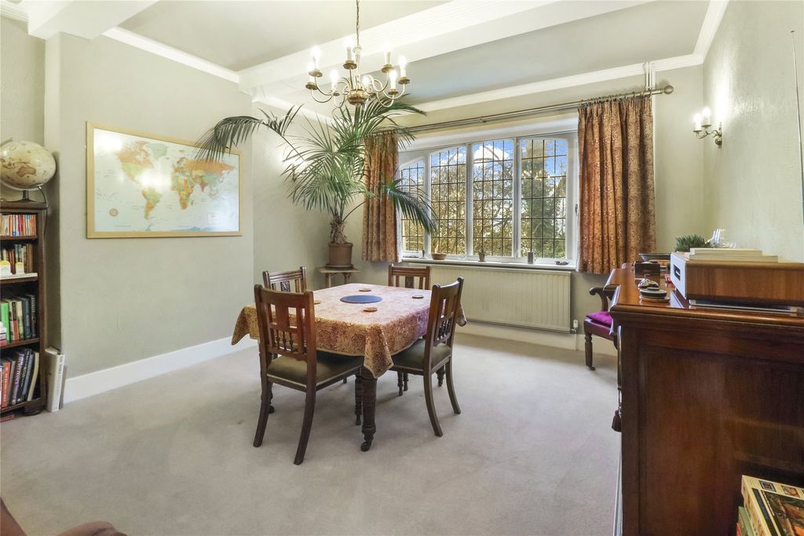



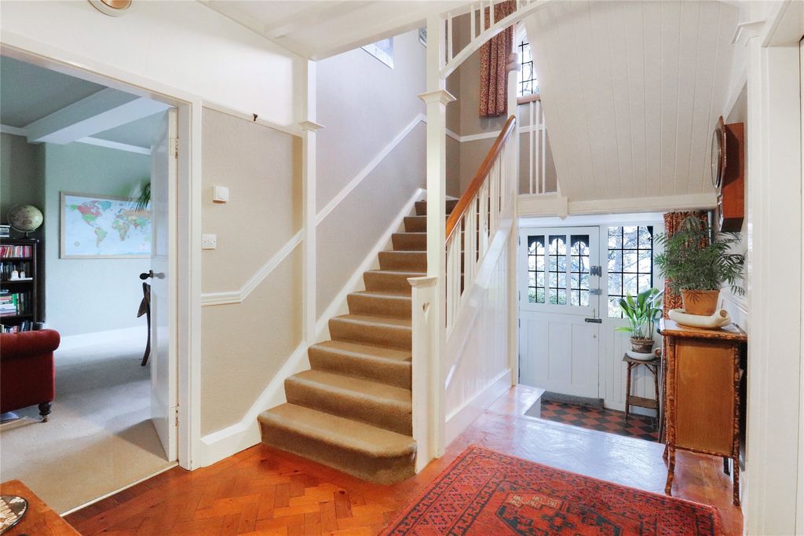

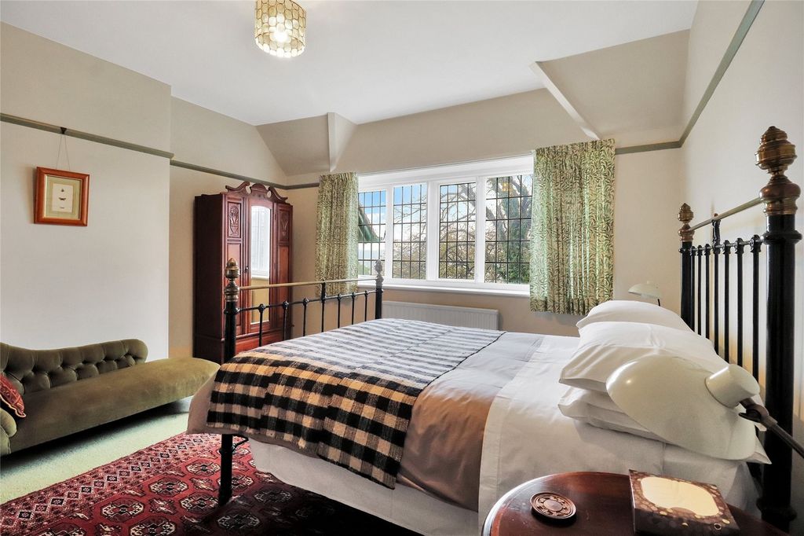
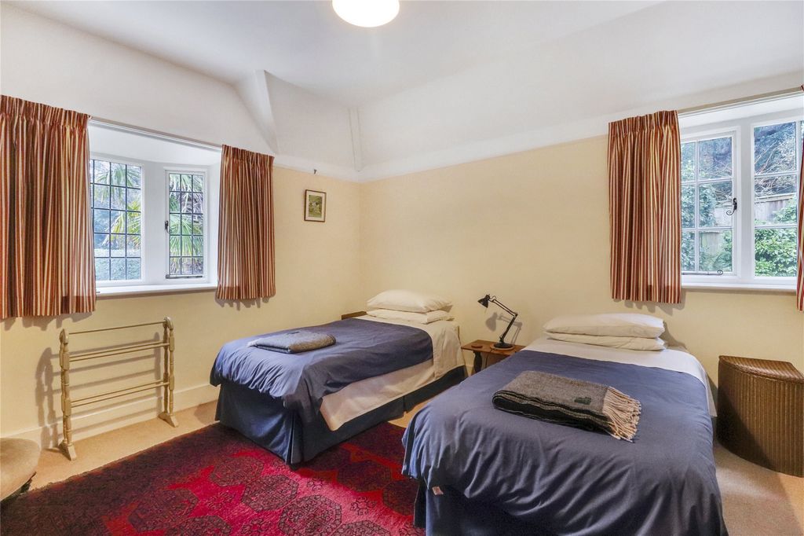
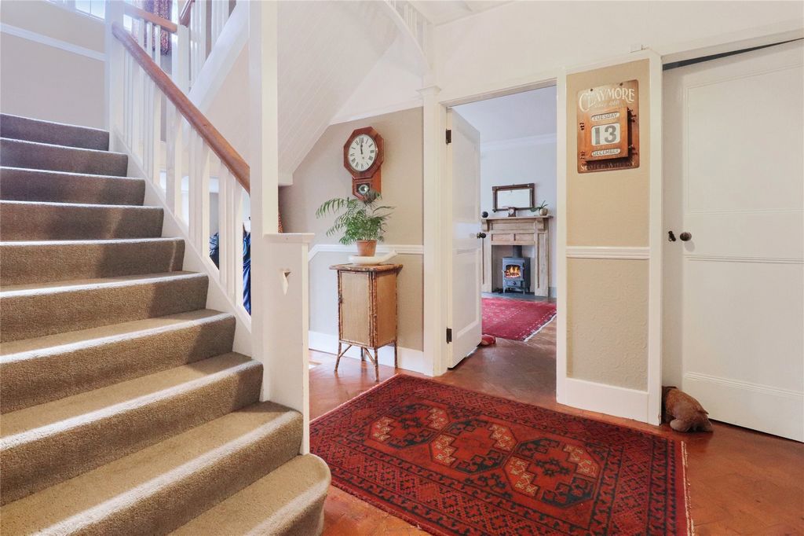

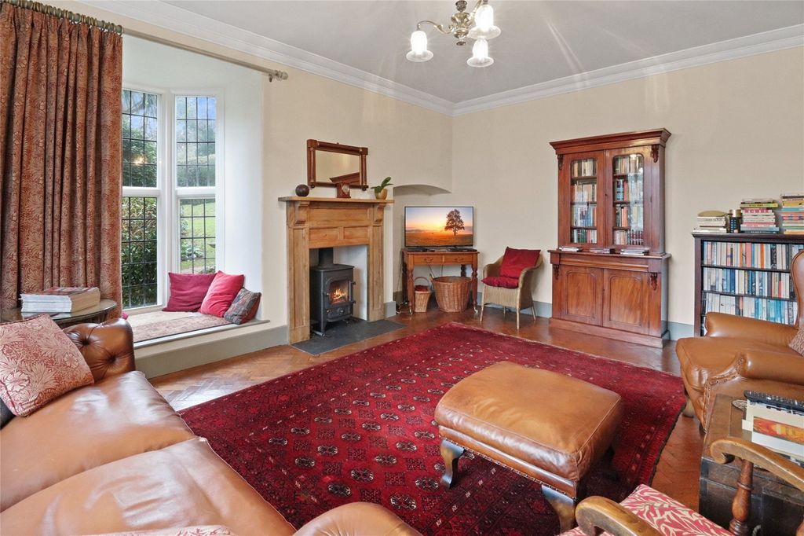
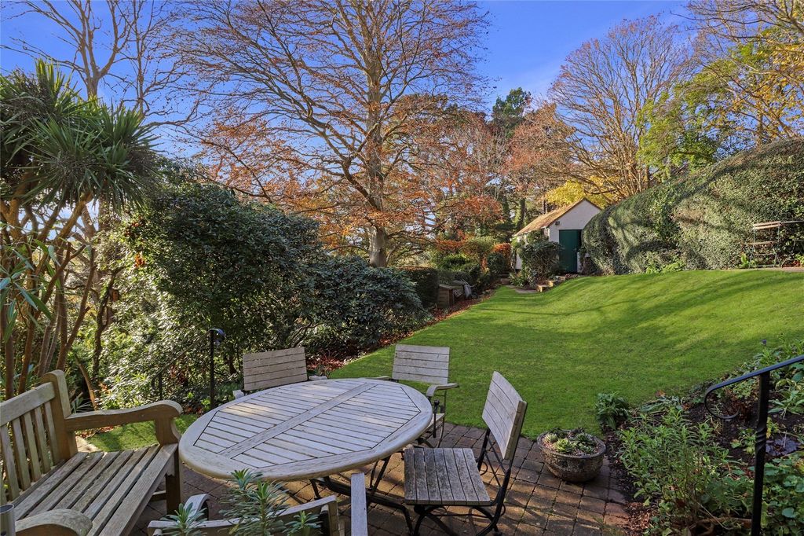
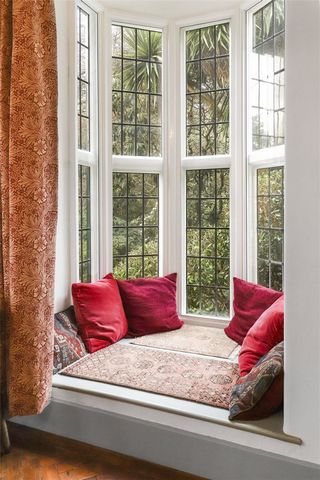
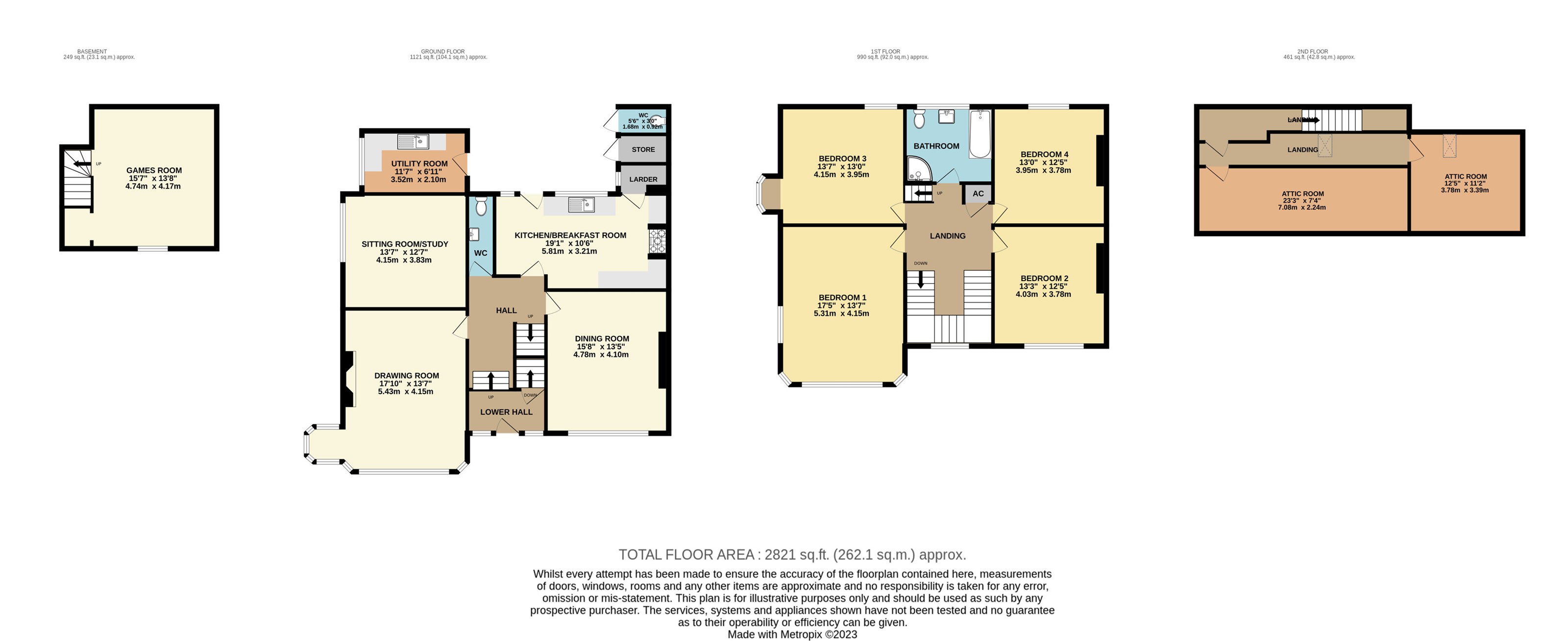

The property enjoys the comforts of gas fired central heating, partial secondary glazing, is arranged over three floors together with a useful basement room and in brief comprises; Entrance Porch Leaded light stable door to -Lobby Period tiled floor, radiator, door leading down to the cellar and three steps leading up to -Reception Hall Parquet flooring and staircase leading up to the first floor.Cloakroom Fitted with a two piece white suite comprising; low level W.C, wash hand basin, timber panelling to dado height and quarry tiled floor.Drawing room A super double aspect room with parquet flooring, fireplace with timber surround, woodburner and slate hearth, radiator, leaded windows to include impressive oriel window with seat overlooking the gardens and an arched secondary glazed window to the front with beautiful views.Dining Room Again with arched secondary glazed leaded light window to front enjoying similar views, radiator and fitted carpet.Study/sitting room Radiator, leaded light window and parquet flooring. Fitted Kitchen/Breakfast Room Overlooking the rear courtyard and fitted with a range of cream coloured base and wall units with black granite working surfaces over, inset stainless steel sink with granite drainer, Britannia gas/electric range cooker set in a tiled recess with timber surround and mantle, plumbing for dishwasher, part tiled surrounds, part timber panelling to dado height, radiator, tiled floor, original servants bells, part glazed door to outside and door to larder with shelving, cold shelf and tiled floor.An understairs door and concrete steps lead down to -Basement/games room A useful room suitable for a variety of uses with high level window, electric light and power.A wide carpeted staircase from the reception hall leads to -First Floor Landing Leaded arched window, radiator, fitted carpet and airing cupboard housing a factory lagged hot water cylinder with immersion heater and shelving. Bedroom 1 A beautiful double aspect room with leaded light secondary glazed window, views towards the surrounding hills and Conygar Tower at Dunster, radiator and fitted carpet.Bedroom 2 Again to the front enjoying similar views through a leaded light secondary glazed window, radiator and fitted carpet.Bedroom 3 A double aspect room overlooking the gardens with one leaded light window, radiator and fitted carpet. Bedroom 4 Overlooking the rear garden with radiator and fitted carpet. Bathroom Part tiled and fitted with a four piece white and chrome suite comprising; low level W.C, pedestal wash basin, bath with mixer tap and hand shower attachment, separate shower enclosure with rain and hand shower, radiator, heated chrome towel rail, extractor fan and timber flooring.A narrow carpeted staircase from the first floor landing leads to the second floor former servants quarters. The room has its original timber partitions dividing two rooms with Velux windows, eaves storage and is suitable for conversion into further bedrooms subject to the usual regulations.OUTSIDEOff the rear courtyard there is a range of brick built outbuildings to include.Utility room Fitted with a stainless steel single drainer sink unit set in a roll edged working surface with cupboards under, wall cupboards, part tiled surrounds, plumbing for washing machine and quarry tiled floor.Outside W.C and fuel store.Garage 23' x 10'2" Remote door, light, power, personal door to garden and parking in front.Gardens & Grounds
The mature gardens are approached through pedestrian gates from both Beacon road at the front and North Hill road from the rear. The gardens lie predominantly to the side and rear of the property providing level lawns with flower and shrub borders, trees, a brick paved patio and with many areas to sit and enjoy the peaceful private setting and views. Location
The property is situated on the highly sought after slopes of North Hill approximately one mile from the town centre, sea front, West Somerset Steam railway line and the beautiful Blenheim Gardens which has a traditional bandstand. Minehead offers an excellent range of shopping, banking, recreational facilities to include bowls, tennis and golf. The county town of Taunton is approximately 24 miles to the east and has main line rail connections and access to the motorway network and for those who enjoy exploring the countryside the property is ideally placed on the edge of Exmoor National Park and with the Quantock, Brendon Hills and many renowned beauty spots of the area all close at handSERVICES
Mains water, drainage, electric and gas.COUNCIL TAX
FTENURE
FreeholdFrom our offices in Minehead turn right into The Parade leading down through the town taking the second turning left into Blenheim Road and the next left into Martlet Road. At the war memorial take the second right turn into Burgundy Road and follow the road around a sharp left hand hairpin bend into Beacon Road. Proceed along the road passing the left turn into Church road then Farleigh will be found shortly after on the right hand side.Features:
- Garden
- Garage
- Parking View more View less Farleigh occupies a delightful elevated setting on the prestigious slopes of North Hill close to superb woodland and moorland walks in the Exmoor National Park yet within a mile of the town centre and seafront. The property is positioned to take full advantage of the southerly aspect and wonderful views over part of the town towards the surrounding hills.Substantially built in the early 1900s as one of a pair, the property has roughcast elevations under a tiled roof and retains a host of inherent period character features to include many leaded light windows, parquet flooring, picture rails, original servants bells, door furniture and offers a comfortable elegant home filled with great charm and atmosphere.ACCOMMODATION
The property enjoys the comforts of gas fired central heating, partial secondary glazing, is arranged over three floors together with a useful basement room and in brief comprises; Entrance Porch Leaded light stable door to -Lobby Period tiled floor, radiator, door leading down to the cellar and three steps leading up to -Reception Hall Parquet flooring and staircase leading up to the first floor.Cloakroom Fitted with a two piece white suite comprising; low level W.C, wash hand basin, timber panelling to dado height and quarry tiled floor.Drawing room A super double aspect room with parquet flooring, fireplace with timber surround, woodburner and slate hearth, radiator, leaded windows to include impressive oriel window with seat overlooking the gardens and an arched secondary glazed window to the front with beautiful views.Dining Room Again with arched secondary glazed leaded light window to front enjoying similar views, radiator and fitted carpet.Study/sitting room Radiator, leaded light window and parquet flooring. Fitted Kitchen/Breakfast Room Overlooking the rear courtyard and fitted with a range of cream coloured base and wall units with black granite working surfaces over, inset stainless steel sink with granite drainer, Britannia gas/electric range cooker set in a tiled recess with timber surround and mantle, plumbing for dishwasher, part tiled surrounds, part timber panelling to dado height, radiator, tiled floor, original servants bells, part glazed door to outside and door to larder with shelving, cold shelf and tiled floor.An understairs door and concrete steps lead down to -Basement/games room A useful room suitable for a variety of uses with high level window, electric light and power.A wide carpeted staircase from the reception hall leads to -First Floor Landing Leaded arched window, radiator, fitted carpet and airing cupboard housing a factory lagged hot water cylinder with immersion heater and shelving. Bedroom 1 A beautiful double aspect room with leaded light secondary glazed window, views towards the surrounding hills and Conygar Tower at Dunster, radiator and fitted carpet.Bedroom 2 Again to the front enjoying similar views through a leaded light secondary glazed window, radiator and fitted carpet.Bedroom 3 A double aspect room overlooking the gardens with one leaded light window, radiator and fitted carpet. Bedroom 4 Overlooking the rear garden with radiator and fitted carpet. Bathroom Part tiled and fitted with a four piece white and chrome suite comprising; low level W.C, pedestal wash basin, bath with mixer tap and hand shower attachment, separate shower enclosure with rain and hand shower, radiator, heated chrome towel rail, extractor fan and timber flooring.A narrow carpeted staircase from the first floor landing leads to the second floor former servants quarters. The room has its original timber partitions dividing two rooms with Velux windows, eaves storage and is suitable for conversion into further bedrooms subject to the usual regulations.OUTSIDEOff the rear courtyard there is a range of brick built outbuildings to include.Utility room Fitted with a stainless steel single drainer sink unit set in a roll edged working surface with cupboards under, wall cupboards, part tiled surrounds, plumbing for washing machine and quarry tiled floor.Outside W.C and fuel store.Garage 23' x 10'2" Remote door, light, power, personal door to garden and parking in front.Gardens & Grounds
The mature gardens are approached through pedestrian gates from both Beacon road at the front and North Hill road from the rear. The gardens lie predominantly to the side and rear of the property providing level lawns with flower and shrub borders, trees, a brick paved patio and with many areas to sit and enjoy the peaceful private setting and views. Location
The property is situated on the highly sought after slopes of North Hill approximately one mile from the town centre, sea front, West Somerset Steam railway line and the beautiful Blenheim Gardens which has a traditional bandstand. Minehead offers an excellent range of shopping, banking, recreational facilities to include bowls, tennis and golf. The county town of Taunton is approximately 24 miles to the east and has main line rail connections and access to the motorway network and for those who enjoy exploring the countryside the property is ideally placed on the edge of Exmoor National Park and with the Quantock, Brendon Hills and many renowned beauty spots of the area all close at handSERVICES
Mains water, drainage, electric and gas.COUNCIL TAX
FTENURE
FreeholdFrom our offices in Minehead turn right into The Parade leading down through the town taking the second turning left into Blenheim Road and the next left into Martlet Road. At the war memorial take the second right turn into Burgundy Road and follow the road around a sharp left hand hairpin bend into Beacon Road. Proceed along the road passing the left turn into Church road then Farleigh will be found shortly after on the right hand side.Features:
- Garden
- Garage
- Parking Farleigh ligt in een prachtige verhoogde omgeving op de prestigieuze hellingen van North Hill, dicht bij prachtige bos- en heidewandelingen in het Exmoor National Park, maar toch binnen een mijl van het stadscentrum en de kust. Het pand is gepositioneerd om ten volle te profiteren van het zuidelijke aspect en een prachtig uitzicht over een deel van de stad naar de omliggende heuvels. Substantieel gebouwd in de vroege jaren 1900 als een van een paar, het pand heeft ruwe gevels onder een pannendak en behoudt een groot aantal inherente historische karakterkenmerken om veel glas-in-loodramen, parketvloeren, fotorails, originele bediendenklokken, deurmeubilair te omvatten en biedt een comfortabel elegant huis gevuld met veel charme en sfeer. ACCOMMODATIE De woning geniet van het comfort van gasgestookte centrale verwarming, gedeeltelijke voorzetbeglazing, is verdeeld over drie verdiepingen samen met een nuttige kelderkamer en bestaat in het kort uit; Entree Veranda Loodlicht stabiele deur naar - Lobby Periode betegelde vloer, radiator, deur die leidt naar de kelder en drie treden die leiden naar - Ontvangsthal Parketvloer en trap die leidt naar de eerste verdieping. Garderobe Uitgerust met een tweedelige witte suite bestaande uit; laag niveau W.C, wastafel, houten lambrisering tot dado hoogte en steengroeve betegelde vloer. Salon Een super dubbele aspect kamer met parketvloer, open haard met houten omlijsting, houtkachel en leisteen haard, radiator, glas-in-loodramen met indrukwekkend erkerraam met zitje met uitzicht op de tuinen en een gebogen secundair glazen raam aan de voorzijde met een prachtig uitzicht. Eetkamer Opnieuw met gebogen voorzetramen met glas-in-loodlicht aan de voorzijde met een vergelijkbaar uitzicht, radiator en tapijt. Studeer/zitkamer Radiator, glas-in-loodraam en parketvloer. Ingerichte keuken / ontbijtzaal met uitzicht op de binnenplaats aan de achterzijde en uitgerust met een reeks crèmekleurige basis- en wandunits met zwart granieten werkbladen over, inzet roestvrijstalen gootsteen met granieten afdruiprek, Britannia gas / elektrisch fornuis in een betegelde uitsparing met houten omlijsting en mantel, sanitair voor vaatwasser, gedeeltelijk betegelde omlijstingen, gedeeltelijk houten lambrisering tot dado-hoogte, radiator, tegelvloer, originele bediendenbellen, deels glazen deur naar buiten en deur naar voorraadkast met rekken, koude plank en tegelvloer. Een ondertrap deur en betonnen treden leiden naar beneden - Kelder / speelkamer Een nuttige kamer geschikt voor een verscheidenheid aan toepassingen met hoog niveau raam, elektrisch licht en stroom. Een brede trap met vloerbedekking vanuit de ontvangsthal leidt naar - First Floor Landing Loden gebogen raam, radiator, ingericht tapijt en luchtkast met een fabrieksachtergebleven warmwatercilinder met dompelverwarming en rekken. Slaapkamer 1 Een mooie kamer met een dubbel aspect met glas-in-lood secundair glasraam, uitzicht op de omliggende heuvels en Conygar Tower in Dunster, radiator en voorzien van tapijt. Slaapkamer 2 Opnieuw aan de voorzijde genietend van een vergelijkbaar uitzicht door een glas-in-lood secundair glazen raam, radiator en voorzien van tapijt. Slaapkamer 3 Een tweepersoonskamer met uitzicht op de tuinen met een glas-in-loodraam, radiator en tapijt. Slaapkamer 4 Met uitzicht op de achtertuin met radiator en voorzien van vloerbedekking. Badkamer Deel betegeld en voorzien van een vierdelige witte en chromen suite bestaande uit; laag niveau W.C, voetstuk wastafel, bad met mengkraan en handdouche bevestiging, aparte douchewand met regen- en handdouche, radiator, verwarmd chromen handdoekenrek, afzuigkap en houten vloeren. Een smalle trap met vloerbedekking vanaf de overloop op de eerste verdieping leidt naar de voormalige bediendenverblijven op de tweede verdieping. De kamer heeft zijn originele houten scheidingswanden die twee kamers met Velux-ramen verdelen, dakrandopslag en is geschikt voor conversie naar verdere slaapkamers onder voorbehoud van de gebruikelijke voorschriften. BUITEN Buiten de achterste binnenplaats is er een scala aan bakstenen bijgebouwen om op te nemen. Bijkeuken Voorzien van een roestvrijstalen enkele afdruiprek spoelunit in een rolrandig werkoppervlak met kasten eronder, wandkasten, deels betegelde omlijstingen, sanitair voor wasmachine en steengroeve tegelvloer. Buiten W.C en brandstofopslag. Garage 23 'x 10'2" Externe deur, licht, stroom, persoonlijke deur naar tuin en parkeren voor de deur. Tuinen en terrein De volgroeide tuinen worden benaderd door voetgangerspoorten vanaf zowel Beacon Road aan de voorkant als North Hill Road vanaf de achterkant. De tuinen liggen voornamelijk aan de zijkant en achterkant van het pand en bieden vlakke gazons met bloemen- en struikborders, bomen, een geplaveide patio en met veel gebieden om te zitten en te genieten van de rustige privéomgeving en het uitzicht. Locatie Het pand is gelegen op de zeer gewilde hellingen van North Hill ongeveer een mijl van het stadscentrum, de zee, West Somerset Steam railway line en de prachtige Blenheim Gardens met een traditionele muziektent. Minehead biedt een uitstekend aanbod van winkels, banken, recreatieve faciliteiten om jeu de boules, tennis en golf te omvatten. De provinciestad Taunton ligt ongeveer 24 mijl naar het oosten en heeft hoofdspoorverbindingen en toegang tot het snelwegennetwerk en voor degenen die genieten van het verkennen van het platteland, is het pand ideaal gelegen aan de rand van Exmoor National Park en met de Quantock, Brendon Hills en vele gerenommeerde schoonheidsplekken van het gebied allemaal binnen handbereik DIENSTEN Leidingwater, drainage, elektriciteit en gas. COUNCIL TAX F TENURE Freehold Vanuit onze kantoren in Minehead slaat u rechtsaf naar The Parade die door de stad leidt en neemt u de tweede linksaf naar Blenheim Road en de volgende linksaf naar Martlet Road. Neem bij het oorlogsmonument de tweede afslag rechts naar Burgundy Road en volg de weg rond een scherpe bocht naar links naar Beacon Road. Ga verder over de weg en sla linksaf naar Church Road, dan is Farleigh kort daarna aan de rechterkant te vinden.
Features:
- Garden
- Garage
- Parking Farleigh ocupa un encantador entorno elevado en las prestigiosas laderas de North Hill, cerca de magníficos paseos por bosques y páramos en el Parque Nacional de Exmoor, pero a menos de una milla del centro de la ciudad y del paseo marítimo. La propiedad está posicionada para aprovechar al máximo el aspecto sur y las maravillosas vistas sobre parte de la ciudad hacia las colinas circundantes. Construida sustancialmente a principios de 1900 como una de un par, la propiedad tiene elevaciones toscas bajo un techo de tejas y conserva una serie de características de carácter de época inherentes que incluyen muchas ventanas de luz emplomada, pisos de parquet, rieles para cuadros, campanas de servicio originales, muebles de puerta y ofrece una casa cómoda y elegante llena de gran encanto y atmósfera. ALOJAMIENTO La propiedad goza de las comodidades de calefacción central de gas, acristalamiento secundario parcial, está distribuida en tres plantas junto con una útil habitación en el sótano y en breve comprende; Porche de entrada Puerta de establo con luz emplomada a - Vestíbulo Suelo de baldosas de época, radiador, puerta que conduce a la bodega y tres escalones que conducen a - Vestíbulo de recepción Suelo de parquet y escalera que conduce a la primera planta. Guardarropa Equipado con una suite blanca de dos piezas que comprende; W.C de bajo nivel, lavabo, paneles de madera a la altura de la ranura y suelo de baldosas de cantera. Una habitación de aspecto súper doble con suelo de parquet, chimenea con marco de madera, estufa de leña y hogar de pizarra, radiador, ventanas emplomadas para incluir una impresionante ventana mirador con asiento con vista a los jardines y una ventana acristalada secundaria arqueada al frente con hermosas vistas. Comedor De nuevo con ventana de luz emplomada acristalada secundaria arqueada al frente que disfruta de vistas similares, radiador y alfombra ajustada. Radiador de estudio/sala de estar, ventana de luz emplomada y suelo de parquet. Cocina amueblada/sala de desayunos Con vistas al patio trasero y equipada con una gama de muebles bajos y altos de color crema con superficies de trabajo de granito negro, fregadero de acero inoxidable empotrado con escurridor de granito, cocina de gas / eléctrica Britannia colocada en un hueco de azulejos con marco y manto de madera, plomería para lavavajillas, parte bordes de azulejos, parte paneles de madera a la altura de la ranura, Radiador, suelo de baldosas, timbres originales de servicio, puerta parcialmente acristalada al exterior y puerta a despensa con estantería, estantería fría y suelo de baldosas. Una puerta debajo de las escaleras y escalones de hormigón conducen a - Sótano / sala de juegos Una habitación útil adecuada para una variedad de usos con ventana de alto nivel, luz eléctrica y energía. Una amplia escalera alfombrada desde el vestíbulo de recepción conduce a: - Rellano del primer piso Ventana arqueada emplomada, radiador, alfombra empotrada y armario de ventilación que alberga un cilindro de agua caliente con revestimiento de fábrica con calentador de inmersión y estanterías. Dormitorio 1 Una hermosa habitación de doble aspecto con ventana acristalada secundaria de luz emplomada, vistas hacia las colinas circundantes y la Torre Conygar en Dunster, radiador y alfombra empotrada. Dormitorio 2 De nuevo al frente disfrutando de vistas similares a través de una ventana acristalada secundaria de luz emplomada, radiador y alfombra empotrada. Dormitorio 3 Una habitación de doble aspecto con vistas a los jardines con una ventana de luz emplomada, radiador y alfombra empotrada. Dormitorio 4 Con vistas al jardín trasero con radiador y moqueta empotrada. Parte de baño alicatada y equipada con una suite de cuatro piezas blancas y cromadas que comprende; W.C de bajo nivel, lavabo de pedestal, bañera con grifo monomando y ducha de mano, cabina de ducha separada con ducha de lluvia y de mano, radiador, toallero cromado calefactado, campana extractora y suelo de madera. Una estrecha escalera alfombrada desde el rellano del primer piso conduce a las antiguas habitaciones de los sirvientes del segundo piso. La habitación tiene sus tabiques de madera originales que dividen dos habitaciones con ventanas Velux, aleros y es adecuada para convertirla en otros dormitorios sujetos a las regulaciones habituales. EXTERIOR Fuera del patio trasero hay una serie de dependencias construidas con ladrillo para incluir. Lavadero Equipado con una unidad de fregadero de un solo escurridor de acero inoxidable colocada en una superficie de trabajo de bordes enrollables con armarios debajo, armarios de pared, bordes parcialmente alicatados, plomería para lavadora y piso de baldosas de cantera. Exterior W.C y almacén de combustible. Garaje 23' x 10'2" Puerta remota, luz, electricidad, puerta personal al jardín y estacionamiento al frente. Jardines y terrenos A los jardines maduros se accede a través de puertas peatonales desde Beacon Road en la parte delantera y North Hill Road desde la parte trasera. Los jardines se encuentran predominantemente a los lados y en la parte trasera de la propiedad, proporcionando césped nivelado con bordes de flores y arbustos, árboles, un patio pavimentado de ladrillo y con muchas áreas para sentarse y disfrutar del tranquilo entorno privado y las vistas. Ubicación La propiedad está situada en las codiciadas laderas de North Hill, aproximadamente a una milla del centro de la ciudad, frente al mar, la línea de ferrocarril West Somerset Steam y los hermosos jardines de Blenheim, que cuenta con un quiosco de música tradicional. Minehead ofrece una excelente variedad de tiendas, bancos, instalaciones recreativas que incluyen bolos, tenis y golf. La ciudad del condado de Taunton está aproximadamente a 24 millas al este y tiene conexiones ferroviarias de línea principal y acceso a la red de autopistas y para aquellos que disfrutan explorando el campo, la propiedad está idealmente ubicada en el borde del Parque Nacional de Exmoor y con Quantock, Brendon Hills y muchos lugares de belleza de renombre de la zona, todos a mano. desagüe, electricidad y gas. Desde nuestras oficinas en Minehead, gire a la derecha en The Parade, que conduce a través de la ciudad, tomando el segundo giro a la izquierda en Blenheim Road y el siguiente a la izquierda en Martlet Road. En el monumento a la guerra, tome el segundo giro a la derecha en Burgundy Road y siga la carretera alrededor de una curva cerrada a la izquierda en Beacon Road. Continúe por la carretera pasando el giro a la izquierda en Church Road, luego Farleigh se encontrará poco después en el lado derecho.
Features:
- Garden
- Garage
- Parking