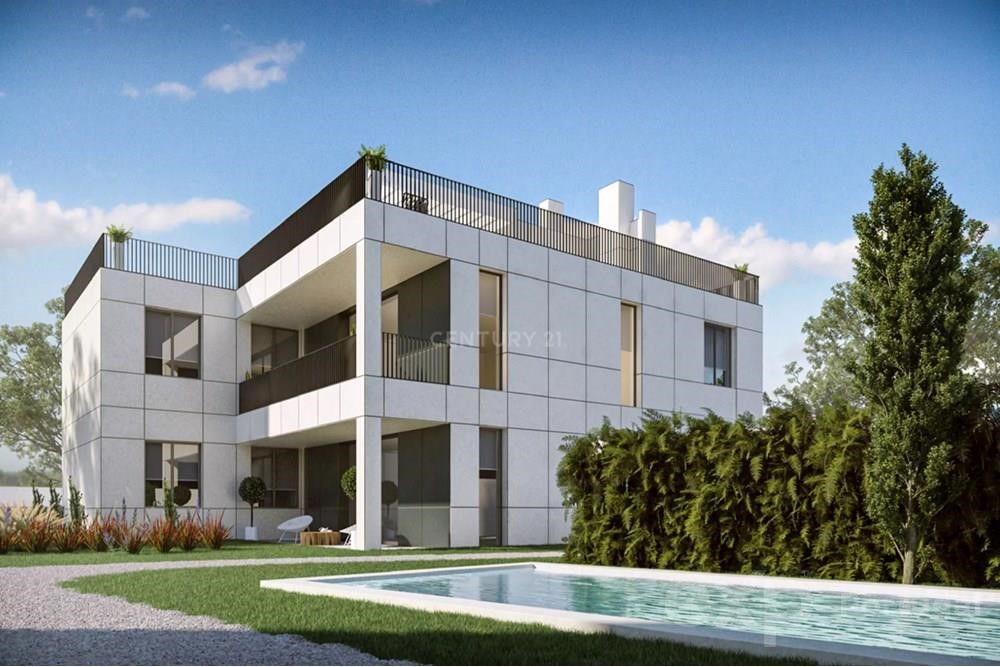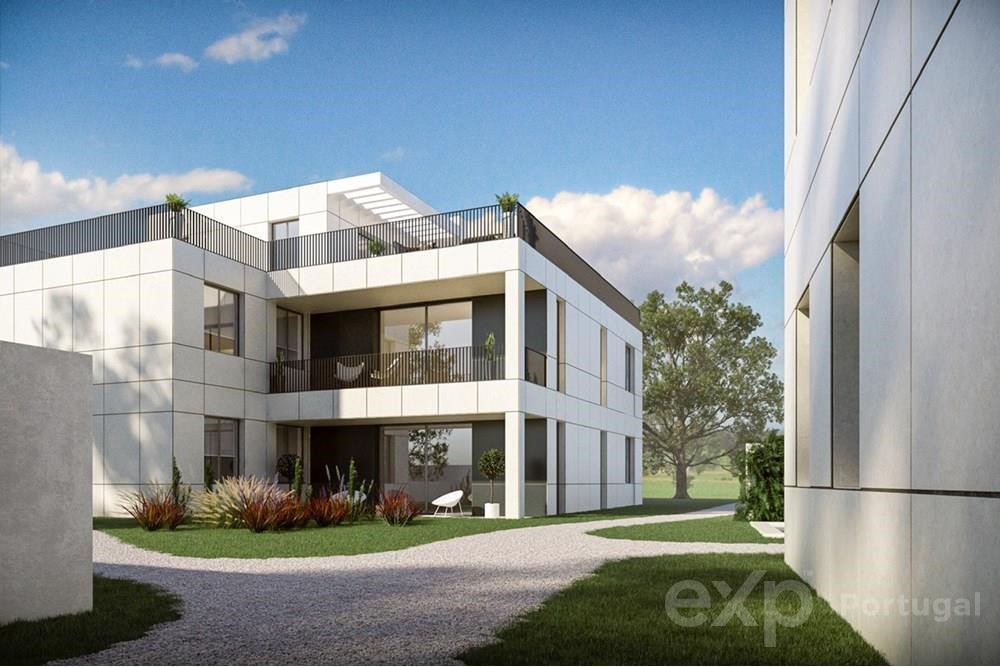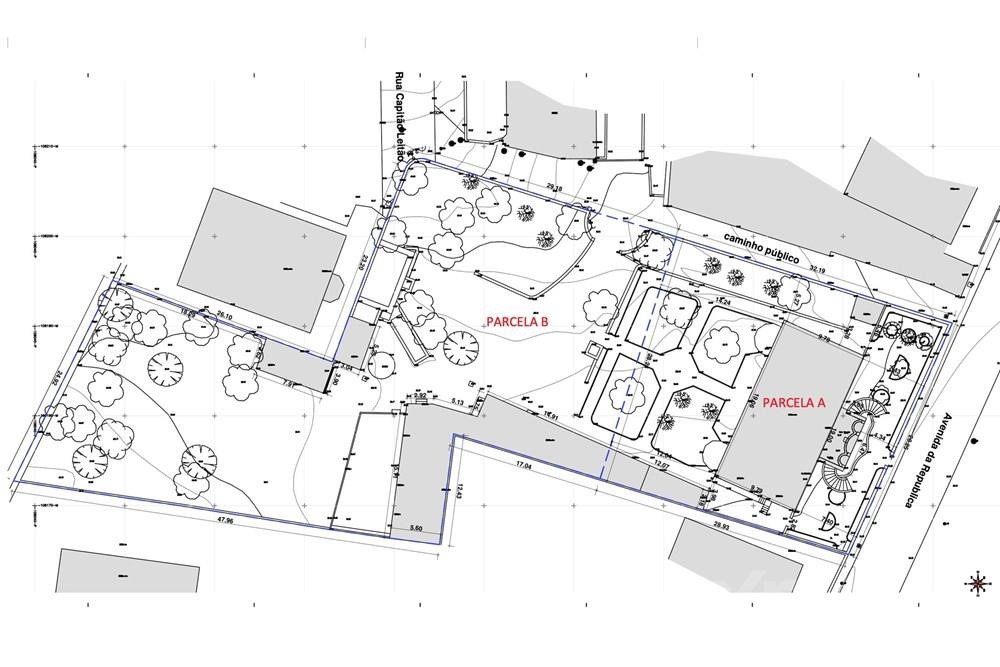USD 2,143,209
8,837 sqft



Total land area: 1724,82 m2Total area of construction: 1911,79 m2
Building 1, with 964.75 m2 of gross construction area distributed as follows:- Fraction C: 3 bedroom apartment with 192.21 m2 of ABP (176.50 m2 of Floor Area + 15.71 m2 of balcony)- Fraction D: 2 bedroom apartment with 192.21 m2 of ABP (176.50 m2 of Useful Area + 15.71 m2 of balcony)- Fraction E: T0 apartment with 198.56 m2 of ABP ( 55.65 m2 Floor area + 142.91 m2 of balcony)- Floor -1 : Parking for 7 expensive and storage.
Building 2, with 916.57 m2 of gross construction area distributed as follows:- Fraction F: 3 bedroom apartment with 211.04 m2 of ABP (179.38 m2 of floor area + 31.66 m2 of balcony)- Fraction G: 4 bedroom apartment with 329.61 m2 of ABP (247.71 m2 of floor area + 81.90 m2 of balcony)- Floor -1 : Parking for 6 expensive and storage.
The land is located in the historic center of Parede, with all kinds of commerce at the door, access to the beach in 10 minutes on foot and 5 minutes from the train station of Parede. View more View less Terreno para empreendimento, com projeto de arquitetura em fase final de aprovação pela Câmara de Cascais.O projeto apresentado tem por objetivo a edificação de dois prédios de dois pisos acima do sol e um subterrâneo para estacionamento dos veículos.
Área total do terreno: 1724,82 m2Área total de construção: 1911,79 m2
Prédio 1, com 964,75 m2 de área bruta de construção distribuído da seguinte forma:- Fracão C: apartamento T3 com 192,21 m2 de ABP (176,50 m2 de Área Útil + 15,71 m2 de varanda)- Fração D: apartamento T2 com 192,21 m2 de ABP (176,50 m2 de Área Útil + 15,71 m2 de varanda)- Fração E: apartamento T0 com 198,56 m2 de ABP ( 55,65 m2 Área útil + 142,91 m2 de varanda)- Piso -1 : Estacionamento para 7 caros e arrecadação.
Prédio 2, com 916,57 m2 de área bruta de construção distribuído da seguinte forma:- Fração F: apartamento T3 com 211,04 m2 de ABP (179,38 m2 de Área Útil + 31,66 m2 de varanda)- Fração G: apartamento T4 com 329,61 m2 de ABP (247,71 m2 de Área útil + 81,90 m2 de varanda)- Piso -1 : Estacionamento para 6 caros e arrecadação.
O terreno está localizado no centro histórico da Parede, com todo tipo de comércio a porta, acesso a praia em 10 minutos a pé e 5 a minutos da estação de comboios da Parede. Land for development, with architectural project in the final phase of approval by the Cascais City Council.The project presented aims to build two buildings of two floors above the sun and an underground one for parking the vehicles.
Total land area: 1724,82 m2Total area of construction: 1911,79 m2
Building 1, with 964.75 m2 of gross construction area distributed as follows:- Fraction C: 3 bedroom apartment with 192.21 m2 of ABP (176.50 m2 of Floor Area + 15.71 m2 of balcony)- Fraction D: 2 bedroom apartment with 192.21 m2 of ABP (176.50 m2 of Useful Area + 15.71 m2 of balcony)- Fraction E: T0 apartment with 198.56 m2 of ABP ( 55.65 m2 Floor area + 142.91 m2 of balcony)- Floor -1 : Parking for 7 expensive and storage.
Building 2, with 916.57 m2 of gross construction area distributed as follows:- Fraction F: 3 bedroom apartment with 211.04 m2 of ABP (179.38 m2 of floor area + 31.66 m2 of balcony)- Fraction G: 4 bedroom apartment with 329.61 m2 of ABP (247.71 m2 of floor area + 81.90 m2 of balcony)- Floor -1 : Parking for 6 expensive and storage.
The land is located in the historic center of Parede, with all kinds of commerce at the door, access to the beach in 10 minutes on foot and 5 minutes from the train station of Parede. Terrain à aménager, avec un projet architectural en phase finale d’approbation par la mairie de Cascais.Le projet présenté vise à construire deux bâtiments de deux étages au-dessus du soleil et un souterrain pour le stationnement des véhicules.
Surface totale du terrain : 1724.82 m2Surface totale de construction : 1911.79 m2
Bâtiment 1, avec 964,75 m2 de surface brute de construction répartis comme suit :- Fraction C : Appartement 3 chambres avec 192,21 m2 de surface brute (176,50 m2 de surface de plancher + 15,71 m2 de balcon)- Fraction D : appartement de 2 chambres avec 192,21 m2 de surface brute (176,50 m2 de surface de plancher + 15,71 m2 de balcon)- Fraction E : appartement de 0 chambre avec 198,56 m2 de surface brute (55,65 m2 de surface de plancher + 142,91 m2 de balcon)- Étage -1 : Parking pour 7 personnes cher et salle de stockage.
Bâtiment 2, avec 916,57 m2 de surface brute de construction répartis comme suit :- Fraction F : appartement de 3 chambres avec 211,04 m2 de surface brute (179,38 m2 de surface de plancher + 31,66 m2 de balcon)- Fraction G : appartement de 4 chambres avec 329,61 m2 de surface brute (247,71 m2 de surface de plancher + 81,90 m2 de balcon)- Étage -1 : Parking pour 6 voitures et débarras.
Le terrain est situé dans le centre historique de Parede, avec toutes sortes de magasins à la porte, accès à la plage en 10 minutes à pied et à 5 minutes de la gare de Parede.