USD 1,876,172
5 bd



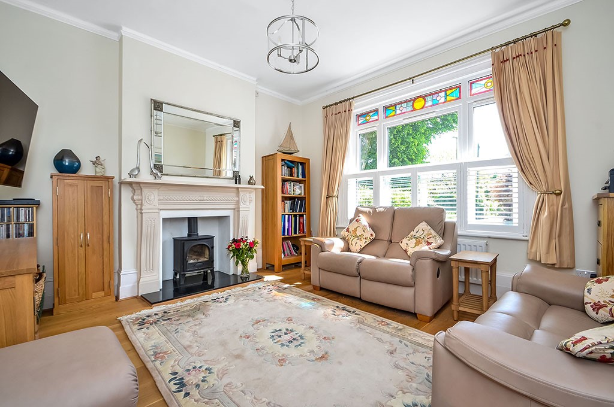


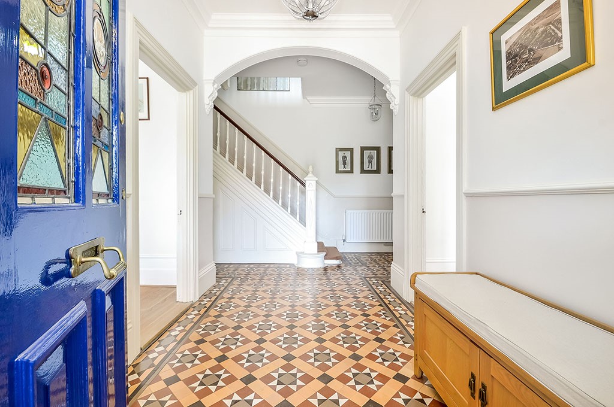

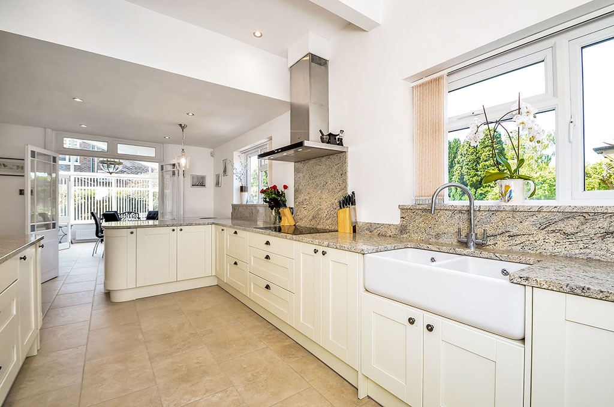


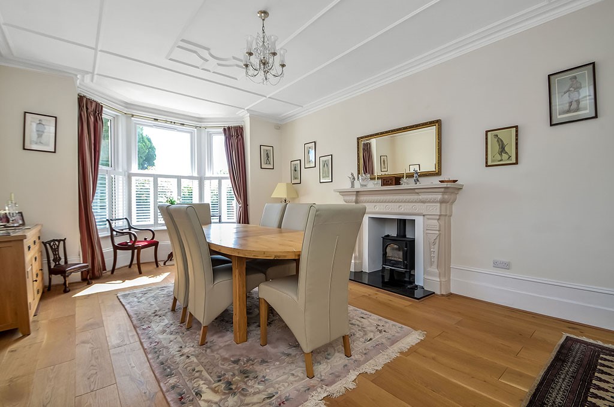

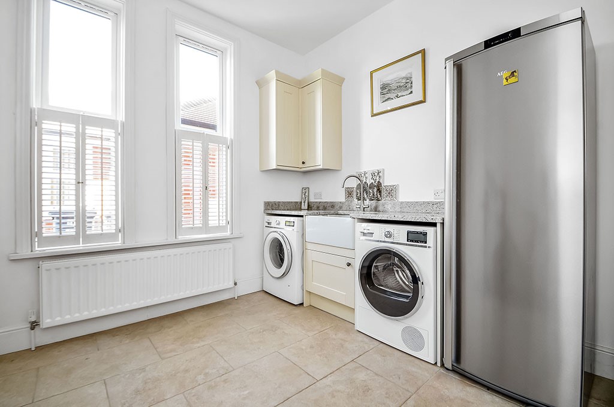


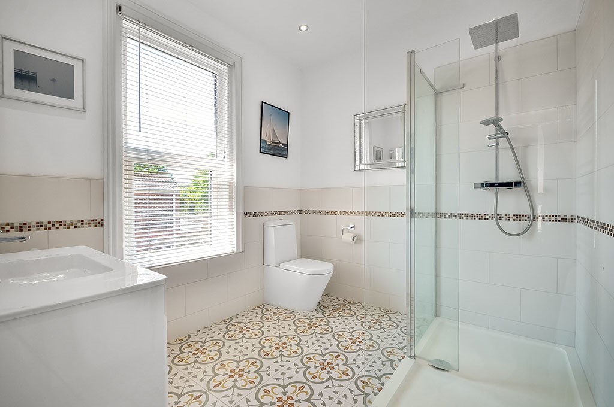

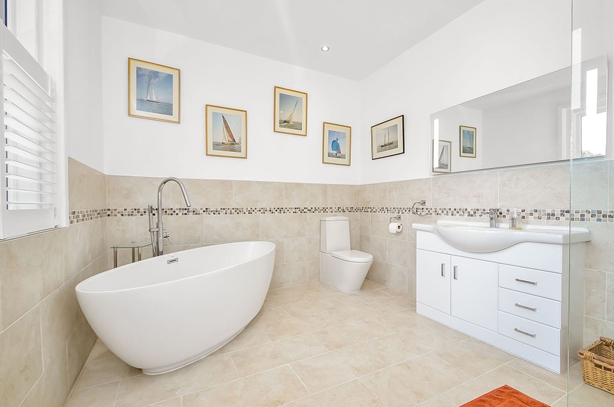
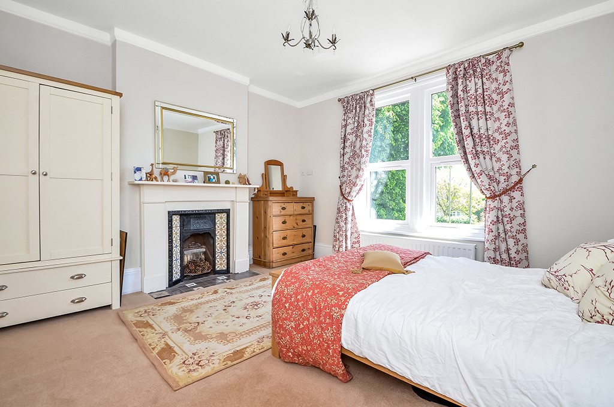
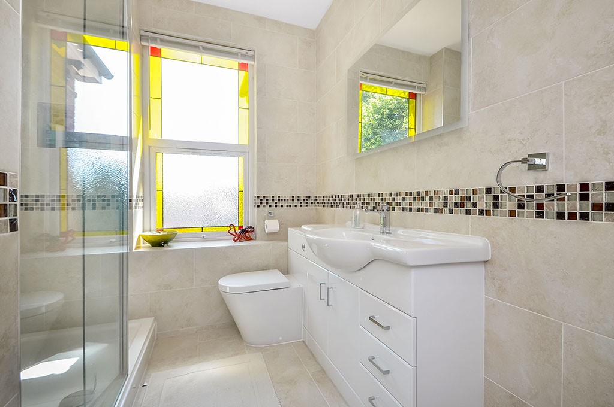
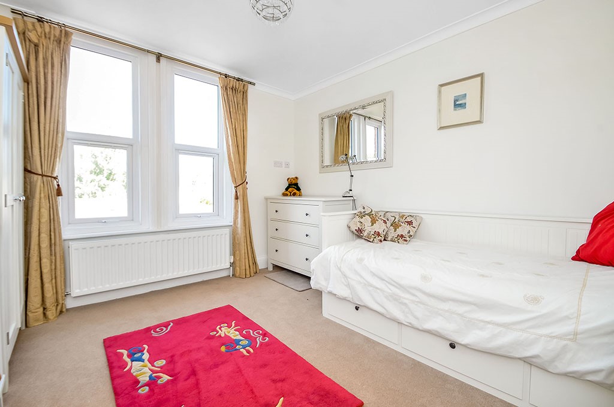

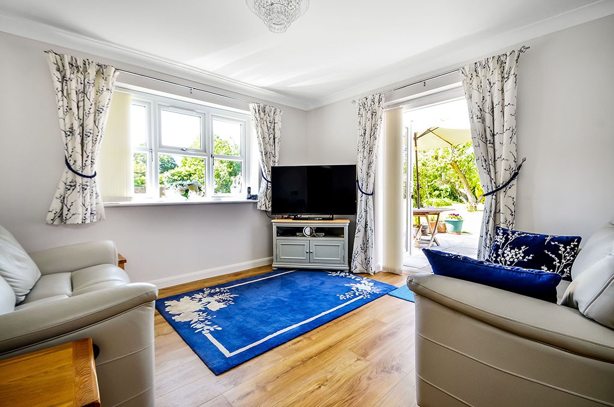

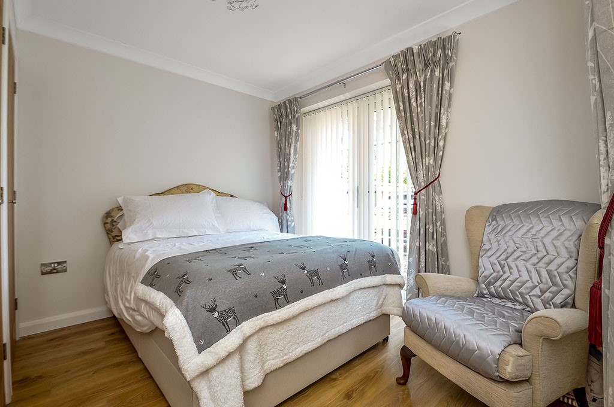

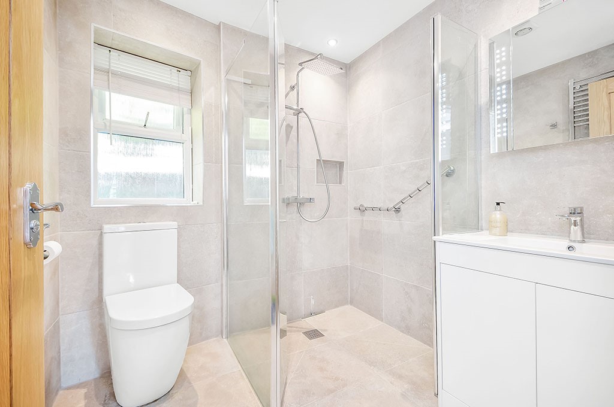
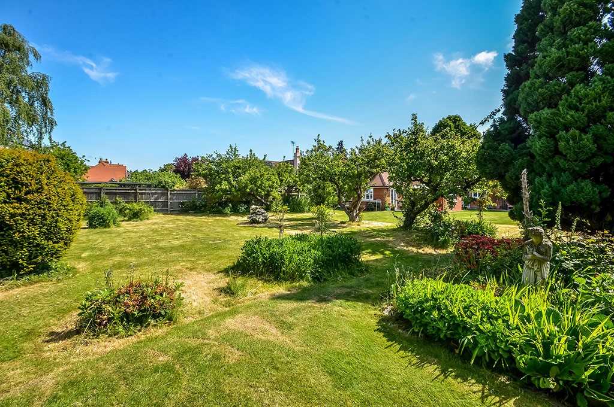
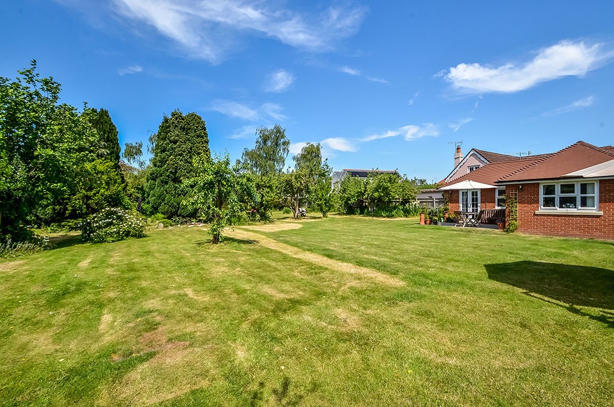


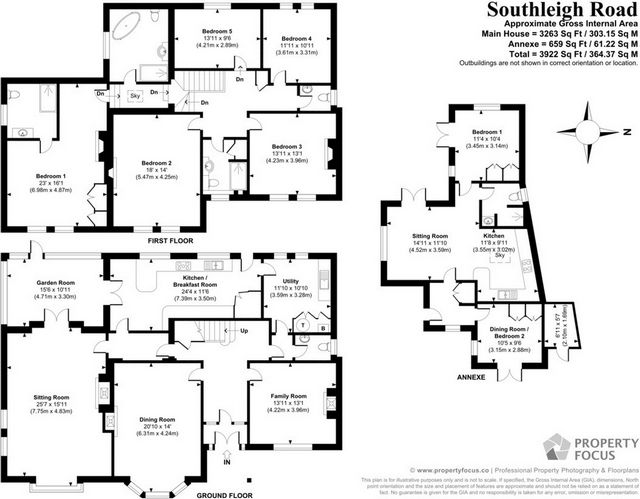

STEP INSIDE Stepping through the new front porch into the bright Entrance Hall, with its intricately tiled floor and stained-glass windows, immediately imparts a feeling of space and elegance which is delightfully replicated throughout the house. The accommodation comprises a large sitting room leading through to a delightful garden room where one can enjoy views over the mature and well stocked garden. Double doors lead into the kitchen which was created by combining the original kitchen, scullery and walk-in pantry into one. It is well-designed and fitted with a good range of modern appliances. The utility room lies at the end of the kitchen and is spacious enough to accommodate some home-gym equipment. The dining room and family room are located to the front of the house and are generous in proportions. The main reception rooms have modern and highly-efficient wood-burning stoves each set within a beautiful period fireplace. On the first floor the layout is split-level which adds a degree of individuality and character. The new master bedroom layout incorporates a dressing area and a spacious ensuite bathroom. There are four further good-sized bedrooms, a family bathroom and a shower room, plus and additional and very useful WC at the end of the hall, between bedrooms three and four.
STEP OUTSIDE The house is accessed via twin wrought-iron gates to a gravel driveway, with ample parking for several vehicles. There is space for caravan or trailer parking if desired. The large garden is mature and well-tended and offers plenty of interest for the keen gardener with shrub and flower borders offering pleasant seasonal displays, a number of fruit trees and a fruit cage . At the end of the garden and tucked away out of sight are two large storage sheds.The newly-built Annexe, offers independent quality accommodation, and has been designed throughout for wheelchair access if required. Whether used for generational family accommodation, occasional visitors, au-pair or carer rooms or for working from home, the options of use are many. The space is more than adequate for all of the above.The sitting room and kitchen are open-plan with the sitting room being double-aspect and having glazed double-doors directly onto its own terrace. The kitchen is spacious and has an excellent range of units, quality appliances and a breakfast bar. There are fitted wardrobes in the bedroom and a pleasant view over the garden of the main house. The good-sized shower room is completed with a walk-in shower. There is a second room which could be used as a further bedroom, dining room, or resident carer accommodation. The annexe has the benefit of underfloor gas central- heating throughout.
ADDITIONAL INFORMATION Havant Borough Council: Tax Band 'G'
Tenure: Freehold
Gas-fired heating
Services: Mains water, drainage, electricity
EPC Rating: House 'D' Annexe 'C'
Flood Risk: https://check-long-term-flood-risk.service.gov.uk/postcode DIRECTIONS From A27 exit for Emsworth/Havant: Follow the signs towards Havant Town Centre. At the first set of traffic lights, turn right onto Southleigh Road. Proceed over the railway crossing and the property will be found further along on the left.
Features:
- Garden
- Parking View more View less INTRODUCTION After years of detailed planning and complete renovation, this wonderful Victorian property, which was built c.1880, is now a beautiful family home once again. The original and skilled craftsmen who painstakingly created the detail of the property in circa 1880 would, we imagine, have been delighted to see it restored to what they knew it to be.The current owners committed to significant investment in this project and the result seems to have been worth it.. The list of improvements is lengthy and detailed, and briefly includes a complete new roof, new upgraded plumbing and central heating, total rewiring, all new windows, replacement bathrooms and kitchen and a complete cosmetic décor programme throughout. It seems nothing has been missed! They have very cleverly restored a beautiful period home to its former glory whilst incorporating modernity in exactly the right places with both blending together well. In 2020 a new detached annexe was built to the same excellent standard as the main house, and offers further family accommodation to suit your needs. This grand old house oozes traditional features such as; original fireplaces and panelled doors, high-level skirting boards, picture rails, moulded ceilings and architraves to mention just a few. Whilst all this character forms the overall charm of the house, the modernity previously mentioned allows for family day-to day lives to be somewhat more pleasant than it would have been for the Victorian family who lived here all those years ago.With just under 4,000 square feet of accommodation (including the annexe), there is room for a growing family, with the layout and design offering everyone adequate space to enjoy their own time away from the normal buzz of family life! This fantastic family home sits in one of the largest plots in the area and is within a short stroll of the water's edge and local beach, offering an abundance of leisure pursuits such as walking, sailing, surfing and kayaking to name a few. For racquet sport enthusiasts the Warblington Tennis Club is a few streets away. A couple of miles down the road is the charming harbourside village of Emsworth with independent boutiques, restaurants, coffee shops and two sailing clubs.Being situated on the Havant/Emsworth border, travel communications are excellent with access to the M27 south-coast road and the A3 to London within a few minutes of the property. If commuting to the capital is required, there are a choice of train stations, within walking distance, with regular services to London in 1hour 20 minutes.
STEP INSIDE Stepping through the new front porch into the bright Entrance Hall, with its intricately tiled floor and stained-glass windows, immediately imparts a feeling of space and elegance which is delightfully replicated throughout the house. The accommodation comprises a large sitting room leading through to a delightful garden room where one can enjoy views over the mature and well stocked garden. Double doors lead into the kitchen which was created by combining the original kitchen, scullery and walk-in pantry into one. It is well-designed and fitted with a good range of modern appliances. The utility room lies at the end of the kitchen and is spacious enough to accommodate some home-gym equipment. The dining room and family room are located to the front of the house and are generous in proportions. The main reception rooms have modern and highly-efficient wood-burning stoves each set within a beautiful period fireplace. On the first floor the layout is split-level which adds a degree of individuality and character. The new master bedroom layout incorporates a dressing area and a spacious ensuite bathroom. There are four further good-sized bedrooms, a family bathroom and a shower room, plus and additional and very useful WC at the end of the hall, between bedrooms three and four.
STEP OUTSIDE The house is accessed via twin wrought-iron gates to a gravel driveway, with ample parking for several vehicles. There is space for caravan or trailer parking if desired. The large garden is mature and well-tended and offers plenty of interest for the keen gardener with shrub and flower borders offering pleasant seasonal displays, a number of fruit trees and a fruit cage . At the end of the garden and tucked away out of sight are two large storage sheds.The newly-built Annexe, offers independent quality accommodation, and has been designed throughout for wheelchair access if required. Whether used for generational family accommodation, occasional visitors, au-pair or carer rooms or for working from home, the options of use are many. The space is more than adequate for all of the above.The sitting room and kitchen are open-plan with the sitting room being double-aspect and having glazed double-doors directly onto its own terrace. The kitchen is spacious and has an excellent range of units, quality appliances and a breakfast bar. There are fitted wardrobes in the bedroom and a pleasant view over the garden of the main house. The good-sized shower room is completed with a walk-in shower. There is a second room which could be used as a further bedroom, dining room, or resident carer accommodation. The annexe has the benefit of underfloor gas central- heating throughout.
ADDITIONAL INFORMATION Havant Borough Council: Tax Band 'G'
Tenure: Freehold
Gas-fired heating
Services: Mains water, drainage, electricity
EPC Rating: House 'D' Annexe 'C'
Flood Risk: https://check-long-term-flood-risk.service.gov.uk/postcode DIRECTIONS From A27 exit for Emsworth/Havant: Follow the signs towards Havant Town Centre. At the first set of traffic lights, turn right onto Southleigh Road. Proceed over the railway crossing and the property will be found further along on the left.
Features:
- Garden
- Parking