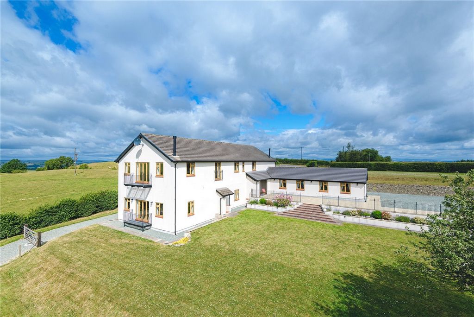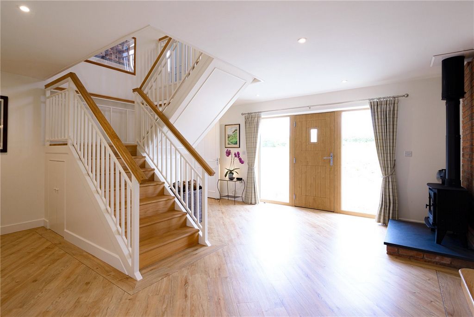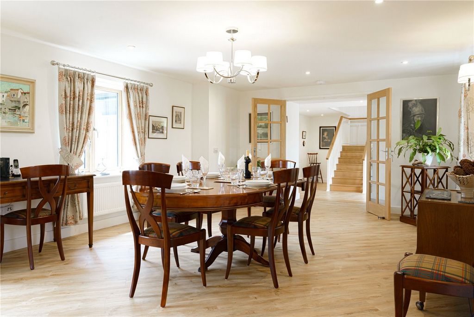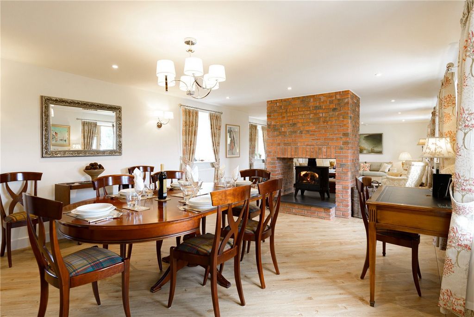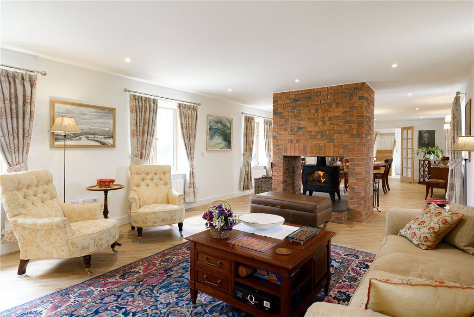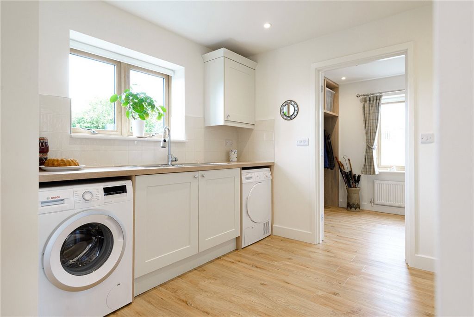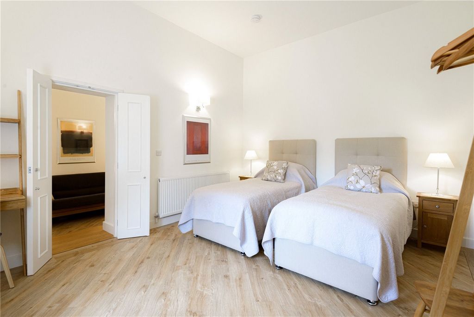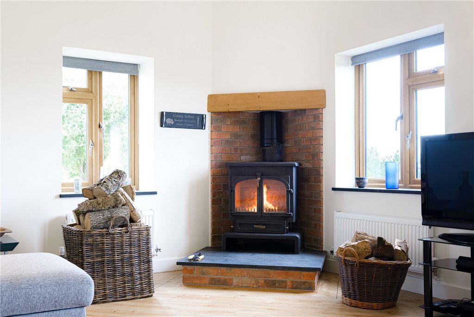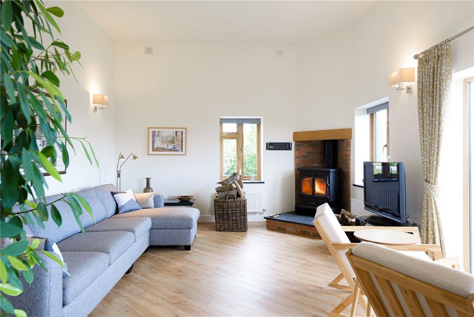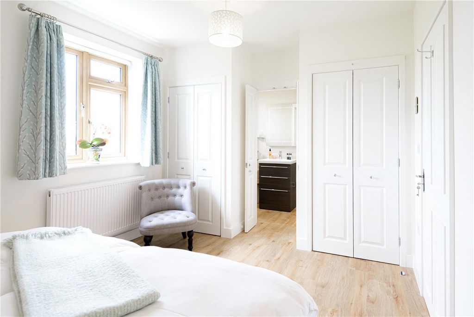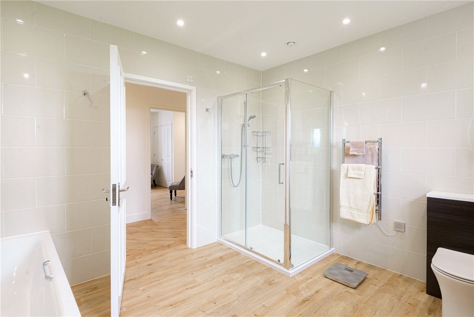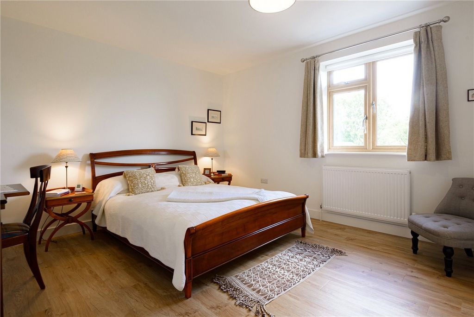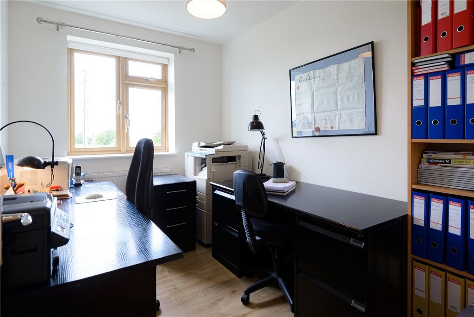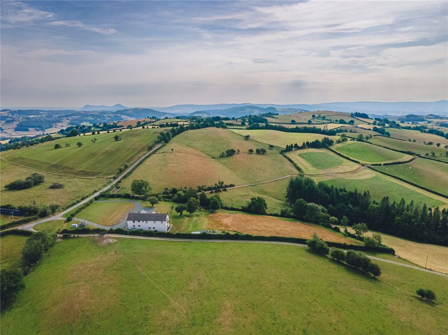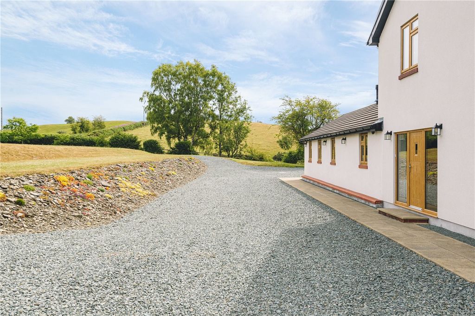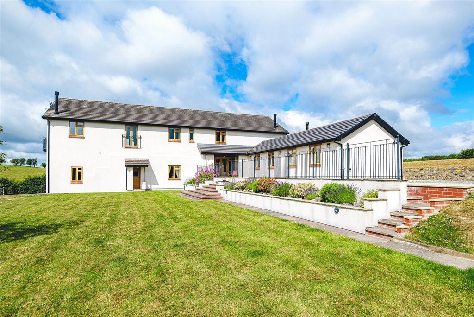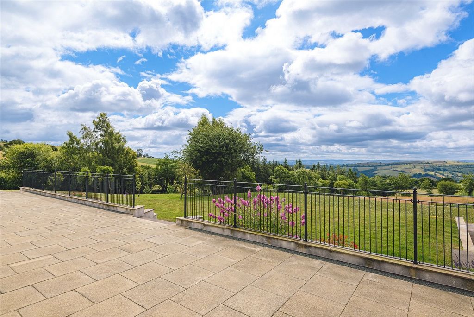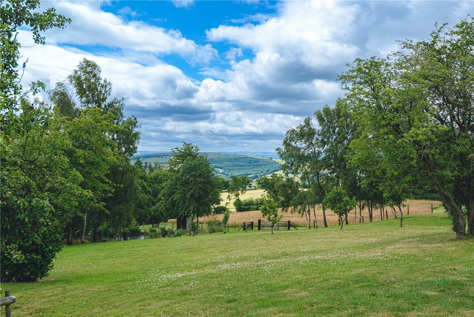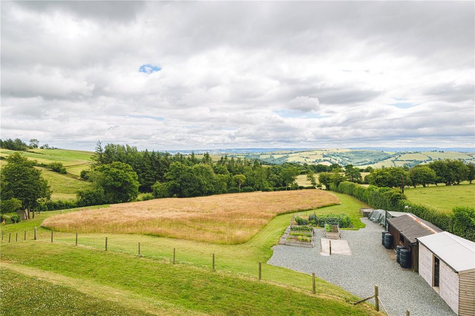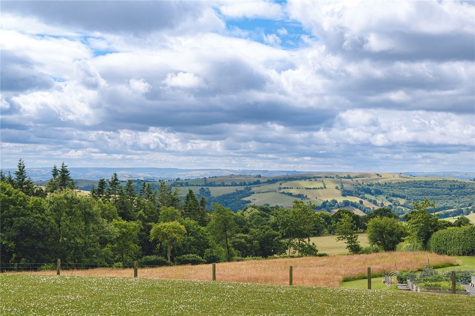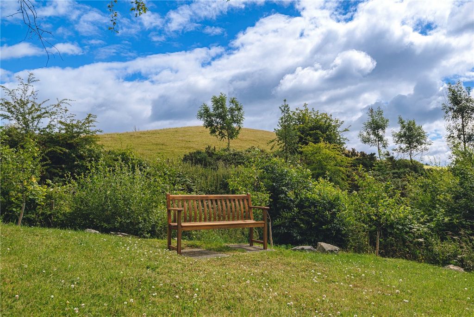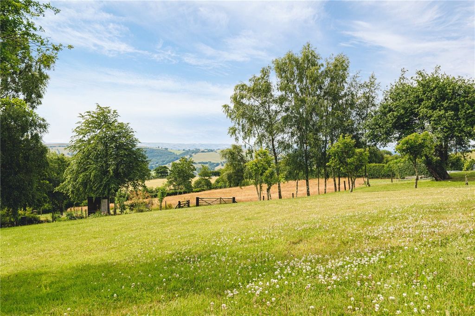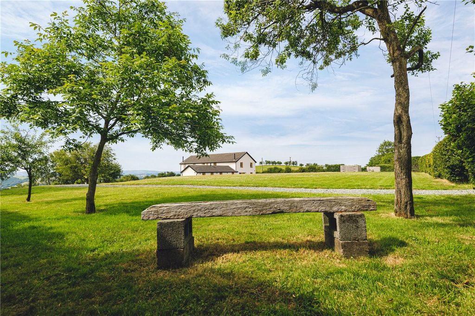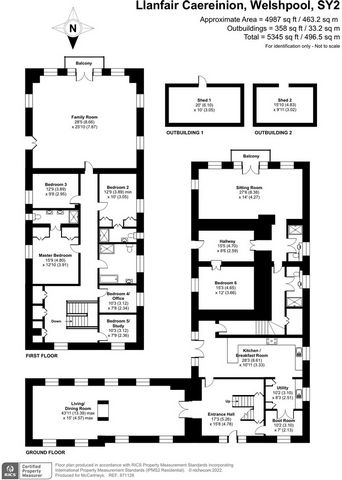PICTURES ARE LOADING...
House & Single-family home (For sale)
6 bd
Reference:
EDEN-T90064649
/ 90064649
A stunning country residence, which was formerly a stone cottage and barn. It has been vastly adapted, updated and improved to provide a spacious south facing contemporary country home of approximately 4,987 sq ft / 463.2 sq meters. It stands in about 3 acres of grounds with commanding and magnificent far-reaching views over the surrounding Mid Wales hills and valleys towards Kerry Ridgeway, Snowdonia and the Berwyn Mountains. The property has undergone a complete renovation and refurbishment providing very flexible living space, with a section of the house that could be used as a self-contained annexe if so desired, with the possibility of holiday lettings, or working from home with a home office and a study. The property has been highly insulated, rewired and replumbed throughout, reroofed, with new double-glazed windows and doors. There is Cat 5 cabling, satellite TV and telephone points in all rooms. Mechanical input ventilation & extraction systems have been installed. There are three multi fuel stoves, a new central heating system and extensive internal storage space.The house, gardens and grounds are surrounded by extensive neighbouring pastures. The gardens and grounds have been relandscaped, with a wildlife pond, a meadow, an orchard comprising apple, pear, damson, cherry and walnut trees, a productive vegetable garden and raised beds, two large sheds, a lock-up, a working well with an electric pump feeding two outdoor taps (for use around the garden and grounds) and two outdoor mains water taps and outdoor electric double sockets and a CCTV system. There is ample space for additional outbuildings and very generous parking for vehicles with potential for a three or four bay carport and a potentially ideal setting for glamping, yurts or shepherd huts (all subject to the relevant planning consents). The meadow could also be used for grazing with ample room for a stable block (subject to planning consents), with nearby access to extensive bridle paths through Mid & North Wales and the Shropshire Hills. Location Whilst in a rural setting, the house is only a few miles from Llanfair Caereinion and within a short distance to Welshpool, Berriew, Montgomery and Newtown. There is easy access to Snowdonia National Park and the beautiful Welsh coast and beaches. There are nearby amenities including schools, shops, and medical centres. There is a door-to-door school bus to Llanfair Caereinion and additionally there are school buses to both state and independent schools from Berriew & Welshpool taking children to Oswestry, Newtown & Bishops Castle. There are good train connections from Welshpool to Shrewsbury and Birmingham International and on to London, Manchester and Liverpool.Accommodation:Spacious Entrance Hall Multi-fuel stove, under stair cupboard, radiator.Dining/Sitting Room Magnificent far-reaching views, feature double sided brick fireplace with double sided multi-fuel stove, radiators.Kitchen/Breakfast Room A range of matching wall and base units, two built in dish washers, fitted electric hob with extractor hood and two built in ovens below, sink and drainer, space for fridge/freezer, breakfast bar, countryside views, radiator.Utility Area Wall and base units, sink and drainer, space for a larder fridge and a larder freezer, or an American style fridge freezer, space and plumbing for a washing machine and space for a tumble dryer.Cloakroom/Boot Room Fitted hanging and storage space, radiator.Inner Hall Stairs to lower ground floor, access to a large storage void, radiator.Lower Ground Floor Plant Room Central heating boiler, water cylinder, zoned heating and hot water controls, cabinet for internet router and Cat 5 distributor 24-port patch panel.Lower Ground Floor Guest Toilet/Shower Room WC, wash basin, shower cubicle with wall mounted shower, eco heated towel rail, extractor fan, fitted lighted mirror, shaver point, radiator.Lower Ground Floor Hall Stable door to outside, radiator. (Potential annexe entrance.)Lower Ground Floor Bedroom Six Countryside views, radiator. (Potential annexe bedroom, or home office.)Lower Ground Floor Inner Hall Radiator.Lower Ground Floor Living/Dining Room Stunning far-reaching views, double doors to walk-on balcony. Feature fireplace with multi-fuel stove, radiators. (Potential annexe living/dining room with a kitchen. Our client advises that plumbing and electrics have been installed to accommodate a full range of kitchen units and appliances, should this be desired.)Lower Ground Floor 2nd Guest Toilet/Shower Room WC, wash basin, shower cubicle with wall mounted shower, eco heated towel rail, fitted lighted mirror, extractor fan, shaver point, radiator. (Potential annexe shower room.)First Floor Landing Three large built in double cupboards, loft access, radiators.Master Bedroom Marvellous far-reaching countryside views, two built in double wardrobes, radiator.Master En-Suite WC, Jack and Jill wash basins, countryside views, shower cubicle with wall mounted shower, eco heated towel rail, two fitted lighted mirrors, extractor fan, shaver point, radiator.Bedroom Two Tremendous far-reaching views, two built in double wardrobes, radiator.En Suite Two WC, wash basin, shower cubicle with wall mounted shower, extractor fan, eco heated towel rail, fitted lighted mirror, shaver point, radiator.Bedroom Three Far-reaching views, radiator.Bedroom Four/Home Office Superb far-reaching views, radiator.Bedroom Five/Home Study Radiator.Family Bathroom WC, bath with shower attachment, wash basin, shower cubicle with wall mounted shower, extractor fan, stunning far-reaching views, eco towel rail, fitted lighted mirror, shaver point, radiator.First Floor Family Room Sensational far-reaching views, double doors to walk-on balcony, double doors to Juliet balcony, radiators.Outside The recently landscaped gardens provide plenty of enjoyable space and there is an extensive south facing terrace. The grounds include ample parking space and there is potential for a three or four bay carport (subject to planning consent). There is outdoor lighting and outside electric double points, two mains water taps, two well water taps, raised vegetable beds and vegetable garden, two timber outbuildings (currently used as wood stores) a wildlife pond, an orchard with a selection of apple, pear, walnut, damson and cherry trees, large lawns and a meadow.Council Tax Band G.Tenure Freehold.Referral Fees Fine & Country/McCartneys sometimes refers vendors and purchasers to providers of conveyancing, survey and removal services. We may receive fees from them as declared in our Referral Fees Disclosure Form.
View more
View less
A stunning country residence, which was formerly a stone cottage and barn. It has been vastly adapted, updated and improved to provide a spacious south facing contemporary country home of approximately 4,987 sq ft / 463.2 sq meters. It stands in about 3 acres of grounds with commanding and magnificent far-reaching views over the surrounding Mid Wales hills and valleys towards Kerry Ridgeway, Snowdonia and the Berwyn Mountains. The property has undergone a complete renovation and refurbishment providing very flexible living space, with a section of the house that could be used as a self-contained annexe if so desired, with the possibility of holiday lettings, or working from home with a home office and a study. The property has been highly insulated, rewired and replumbed throughout, reroofed, with new double-glazed windows and doors. There is Cat 5 cabling, satellite TV and telephone points in all rooms. Mechanical input ventilation & extraction systems have been installed. There are three multi fuel stoves, a new central heating system and extensive internal storage space.The house, gardens and grounds are surrounded by extensive neighbouring pastures. The gardens and grounds have been relandscaped, with a wildlife pond, a meadow, an orchard comprising apple, pear, damson, cherry and walnut trees, a productive vegetable garden and raised beds, two large sheds, a lock-up, a working well with an electric pump feeding two outdoor taps (for use around the garden and grounds) and two outdoor mains water taps and outdoor electric double sockets and a CCTV system. There is ample space for additional outbuildings and very generous parking for vehicles with potential for a three or four bay carport and a potentially ideal setting for glamping, yurts or shepherd huts (all subject to the relevant planning consents). The meadow could also be used for grazing with ample room for a stable block (subject to planning consents), with nearby access to extensive bridle paths through Mid & North Wales and the Shropshire Hills. Location Whilst in a rural setting, the house is only a few miles from Llanfair Caereinion and within a short distance to Welshpool, Berriew, Montgomery and Newtown. There is easy access to Snowdonia National Park and the beautiful Welsh coast and beaches. There are nearby amenities including schools, shops, and medical centres. There is a door-to-door school bus to Llanfair Caereinion and additionally there are school buses to both state and independent schools from Berriew & Welshpool taking children to Oswestry, Newtown & Bishops Castle. There are good train connections from Welshpool to Shrewsbury and Birmingham International and on to London, Manchester and Liverpool.Accommodation:Spacious Entrance Hall Multi-fuel stove, under stair cupboard, radiator.Dining/Sitting Room Magnificent far-reaching views, feature double sided brick fireplace with double sided multi-fuel stove, radiators.Kitchen/Breakfast Room A range of matching wall and base units, two built in dish washers, fitted electric hob with extractor hood and two built in ovens below, sink and drainer, space for fridge/freezer, breakfast bar, countryside views, radiator.Utility Area Wall and base units, sink and drainer, space for a larder fridge and a larder freezer, or an American style fridge freezer, space and plumbing for a washing machine and space for a tumble dryer.Cloakroom/Boot Room Fitted hanging and storage space, radiator.Inner Hall Stairs to lower ground floor, access to a large storage void, radiator.Lower Ground Floor Plant Room Central heating boiler, water cylinder, zoned heating and hot water controls, cabinet for internet router and Cat 5 distributor 24-port patch panel.Lower Ground Floor Guest Toilet/Shower Room WC, wash basin, shower cubicle with wall mounted shower, eco heated towel rail, extractor fan, fitted lighted mirror, shaver point, radiator.Lower Ground Floor Hall Stable door to outside, radiator. (Potential annexe entrance.)Lower Ground Floor Bedroom Six Countryside views, radiator. (Potential annexe bedroom, or home office.)Lower Ground Floor Inner Hall Radiator.Lower Ground Floor Living/Dining Room Stunning far-reaching views, double doors to walk-on balcony. Feature fireplace with multi-fuel stove, radiators. (Potential annexe living/dining room with a kitchen. Our client advises that plumbing and electrics have been installed to accommodate a full range of kitchen units and appliances, should this be desired.)Lower Ground Floor 2nd Guest Toilet/Shower Room WC, wash basin, shower cubicle with wall mounted shower, eco heated towel rail, fitted lighted mirror, extractor fan, shaver point, radiator. (Potential annexe shower room.)First Floor Landing Three large built in double cupboards, loft access, radiators.Master Bedroom Marvellous far-reaching countryside views, two built in double wardrobes, radiator.Master En-Suite WC, Jack and Jill wash basins, countryside views, shower cubicle with wall mounted shower, eco heated towel rail, two fitted lighted mirrors, extractor fan, shaver point, radiator.Bedroom Two Tremendous far-reaching views, two built in double wardrobes, radiator.En Suite Two WC, wash basin, shower cubicle with wall mounted shower, extractor fan, eco heated towel rail, fitted lighted mirror, shaver point, radiator.Bedroom Three Far-reaching views, radiator.Bedroom Four/Home Office Superb far-reaching views, radiator.Bedroom Five/Home Study Radiator.Family Bathroom WC, bath with shower attachment, wash basin, shower cubicle with wall mounted shower, extractor fan, stunning far-reaching views, eco towel rail, fitted lighted mirror, shaver point, radiator.First Floor Family Room Sensational far-reaching views, double doors to walk-on balcony, double doors to Juliet balcony, radiators.Outside The recently landscaped gardens provide plenty of enjoyable space and there is an extensive south facing terrace. The grounds include ample parking space and there is potential for a three or four bay carport (subject to planning consent). There is outdoor lighting and outside electric double points, two mains water taps, two well water taps, raised vegetable beds and vegetable garden, two timber outbuildings (currently used as wood stores) a wildlife pond, an orchard with a selection of apple, pear, walnut, damson and cherry trees, large lawns and a meadow.Council Tax Band G.Tenure Freehold.Referral Fees Fine & Country/McCartneys sometimes refers vendors and purchasers to providers of conveyancing, survey and removal services. We may receive fees from them as declared in our Referral Fees Disclosure Form.
Une superbe résidence de campagne, qui était autrefois un chalet en pierre et une grange. Il a été considérablement adapté, mis à jour et amélioré pour offrir une spacieuse maison de campagne contemporaine orientée au sud d’environ 4 987 pieds carrés / 463,2 mètres carrés. Il se dresse sur un terrain d’environ 3 acres avec une vue imprenable et magnifique sur les collines et les vallées environnantes du centre du Pays de Galles vers Kerry Ridgeway, Snowdonia et les montagnes Berwyn. La propriété a fait l’objet d’une rénovation et d’une rénovation complètes, offrant un espace de vie très flexible, avec une section de la maison qui pourrait être utilisée comme annexe indépendante si vous le souhaitez, avec la possibilité de louer des vacances ou de travailler à domicile avec un bureau à domicile et un bureau. La propriété a été hautement isolée, recâblée et replombée, recouverte d’une toiture refaite, avec de nouvelles fenêtres et portes à double vitrage. Il y a un câblage de catégorie 5, une télévision par satellite et des points téléphoniques dans toutes les chambres. Des systèmes mécaniques de ventilation et d’extraction ont été installés. Il y a trois poêles multi-combustibles, un nouveau système de chauffage central et un vaste espace de stockage interne. La maison, les jardins et le terrain sont entourés de vastes pâturages voisins. Les jardins et le terrain ont été réaménagés, avec un étang pour la faune, une prairie, un verger composé de pommiers, de poiriers, de quetsches, de cerisiers et de noyers, un potager productif et des plates-bandes surélevées, deux grands hangars, une fermeture, un puits de travail avec une pompe électrique alimentant deux robinets extérieurs (à utiliser autour du jardin et du terrain) et deux robinets d’eau courante extérieurs et des doubles prises électriques extérieures et un système de vidéosurveillance. Il y a suffisamment d’espace pour des dépendances supplémentaires et un parking très généreux pour les véhicules avec un potentiel pour un abri d’auto à trois ou quatre baies et un cadre potentiellement idéal pour le glamping, les yourtes ou les cabanes de berger (le tout sous réserve des autorisations de planification pertinentes). La prairie pourrait également être utilisée pour le pâturage avec suffisamment d’espace pour un bloc d’écurie (sous réserve de permis de construire), avec un accès à proximité à de vastes sentiers équestres à travers le centre et le nord du Pays de Galles et les collines du Shropshire. Situation Dans un cadre rural, la maison se trouve à seulement quelques kilomètres de Llanfair Caereinion et à une courte distance de Welshpool, Berriew, Montgomery et Newtown. Il y a un accès facile au parc national de Snowdonia, à la magnifique côte galloise et aux plages. Il y a des commodités à proximité, notamment des écoles, des magasins et des centres médicaux. Il y a un bus scolaire porte-à-porte pour Llanfair Caereinion et en plus il y a des bus scolaires pour les écoles publiques et indépendantes de Berriew et Welshpool emmenant les enfants à Oswestry, Newtown et Bishops Castle. Il y a de bonnes liaisons ferroviaires de Welshpool à Shrewsbury et Birmingham International, puis à Londres, Manchester et Liverpool.Logement:Hall d’entrée spacieux Poêle multi-combustibles, placard sous l’escalier, radiateur.Salle à manger/salon Magnifiques vues lointaines, cheminée en brique double face avec poêle multi-combustible double face, radiateurs.Cuisine/salle de petit-déjeuner Une gamme d’unités murales et de base assorties, deux lave-vaisselle intégrés, une plaque de cuisson électrique intégrée avec hotte aspirante et deux fours encastrés en dessous, un évier et un égouttoir, un espace pour réfrigérateur / congélateur, un bar pour le petit-déjeuner, une vue sur la campagne, un radiateur.Unités murales et basses, évier et égouttoir, espace pour un réfrigérateur et un congélateur de garde-manger, ou un réfrigérateur-congélateur de style américain, espace et plomberie pour une machine à laver et espace pour un sèche-linge.Vestiaire/Boot Room Espace de penderie et de rangement aménagé, radiateur.Hall intérieur Escalier menant au rez-de-chaussée inférieur, accès à un grand vide de rangement, radiateur.Rez-de-chaussée inférieur Salle des machines Chaudière de chauffage central, ballon d’eau, commandes de chauffage et d’eau chaude par zone, armoire pour routeur Internet et distributeur Cat 5 Panneau de brassage à 24 ports.Rez-de-chaussée inférieur Toilettes/salle d’eau WC, lavabo, cabine de douche avec douche murale, sèche-serviettes écologique, hotte aspirante, miroir éclairé intégré, point rasoir, radiateur.Hall du rez-de-chaussée inférieur Porte de l’écurie donnant sur l’extérieur, radiateur. (Entrée annexe potentielle.)Chambre au rez-de-chaussée inférieur Six vues sur la campagne, radiateur. (Possibilité d’annexe, de chambre ou de bureau à domicile.)Radiateur du hall intérieur du rez-de-chaussée inférieur.Rez-de-chaussée inférieur Salon/salle à manger Vue imprenable sur la vue lointaine, doubles portes donnant sur un balcon de plain-pied. Cheminée avec poêle multi-combustibles, radiateurs. (Possibilité de séjour/salle à manger annexe avec une cuisine. Notre client nous informe que la plomberie et l’électricité ont été installées pour accueillir une gamme complète d’unités et d’appareils de cuisine, si cela est souhaité.)Rez-de-chaussée inférieur 2ème WC/salle d’eau pour les invités, WC, lavabo, cabine de douche avec douche murale, sèche-serviettes écologique, miroir éclairé intégré, hotte aspirante, point de rasoir, radiateur. (Salle d’eau annexe potentielle.)Palier au premier étage Trois grands placards doubles intégrés, accès grenier, radiateurs.Chambre principale Merveilleuse vue sur la campagne, deux armoires doubles encastrées, radiateur.WC principal avec salle de bains, lavabos Jack et Jill, vue sur la campagne, cabine de douche avec douche murale, sèche-serviettes écologique, deux miroirs éclairés intégrés, hotte aspirante, point de rasoir, radiateur.Chambre Deux Vues immenses et lointaines, deux armoires doubles encastrées, radiateur.Deux WC en suite, lavabo, cabine de douche avec douche murale, hotte aspirante, sèche-serviettes écologique, miroir éclairé intégré, point de rasoir, radiateur.Chambre Trois Vues lointaines, radiateur.Chambre Quatre/Bureau à domicile Superbes vues lointaines, radiateur.Chambre cinq/radiateur d’étude à la maison.Salle de bain familiale WC, baignoire avec douche, lavabo, cabine de douche avec douche murale, hotte aspirante, vue imprenable sur la grandeur, sèche-serviettes écologique, miroir éclairé intégré, point rasoir, radiateur.Chambre familiale au premier étage Vues panoramiques à portée de vue, doubles portes donnant sur le balcon de plain-pied, portes doubles sur le balcon Juliette, radiateurs.À l’extérieur Les jardins récemment aménagés offrent beaucoup d’espace agréable et il y a une vaste terrasse orientée plein sud. Le terrain comprend un grand espace de stationnement et il est possible d’aménager un abri d’auto à trois ou quatre baies (sous réserve d’un permis de construire). Il y a un éclairage extérieur et des doubles points électriques extérieurs, deux robinets d’eau de ville, deux robinets d’eau de puits, des plates-bandes surélevées et un potager, deux dépendances en bois (actuellement utilisées comme magasins de bois), un étang pour la faune, un verger avec une sélection de pommiers, poiriers, noyers, quetsches et cerisiers, de grandes pelouses et une prairie.Tranche de taxe d’habitation G.Tenure en pleine propriété.Fine & Country/McCartneys réfère parfois les vendeurs et les acheteurs à des fournisseurs de services de transfert de propriété, d’arpentage et d’enlèvement. Nous pouvons recevoir des frais de leur part, comme indiqué dans notre formulaire de divulgation des frais de référence.
Reference:
EDEN-T90064649
Country:
GB
City:
Powys
Postal code:
SY21 0DD
Category:
Residential
Listing type:
For sale
Property type:
House & Single-family home
Bedrooms:
6
