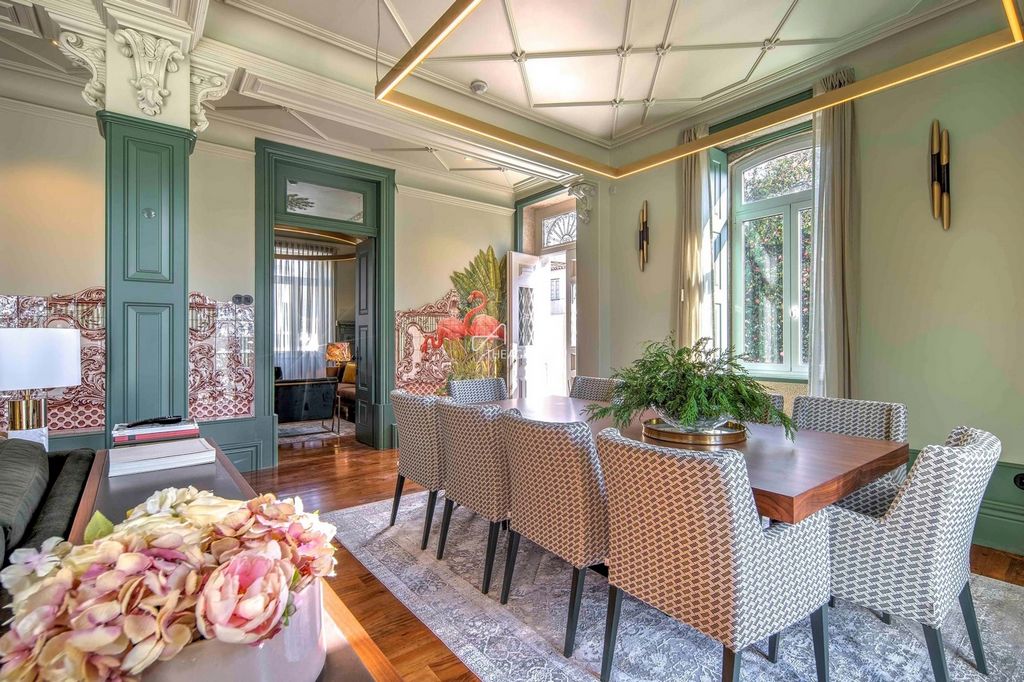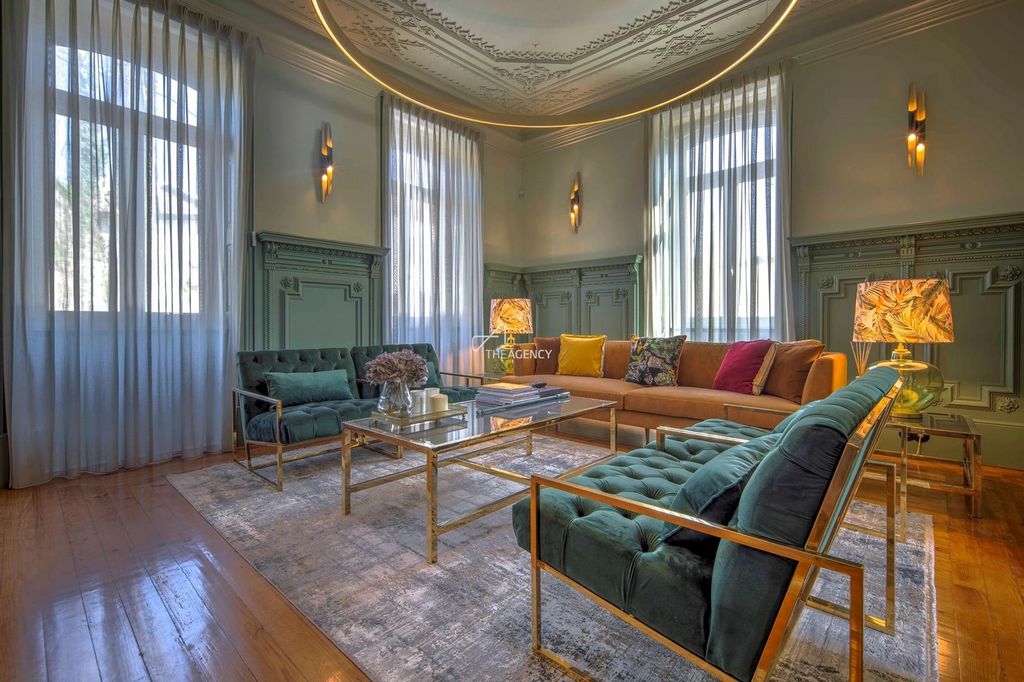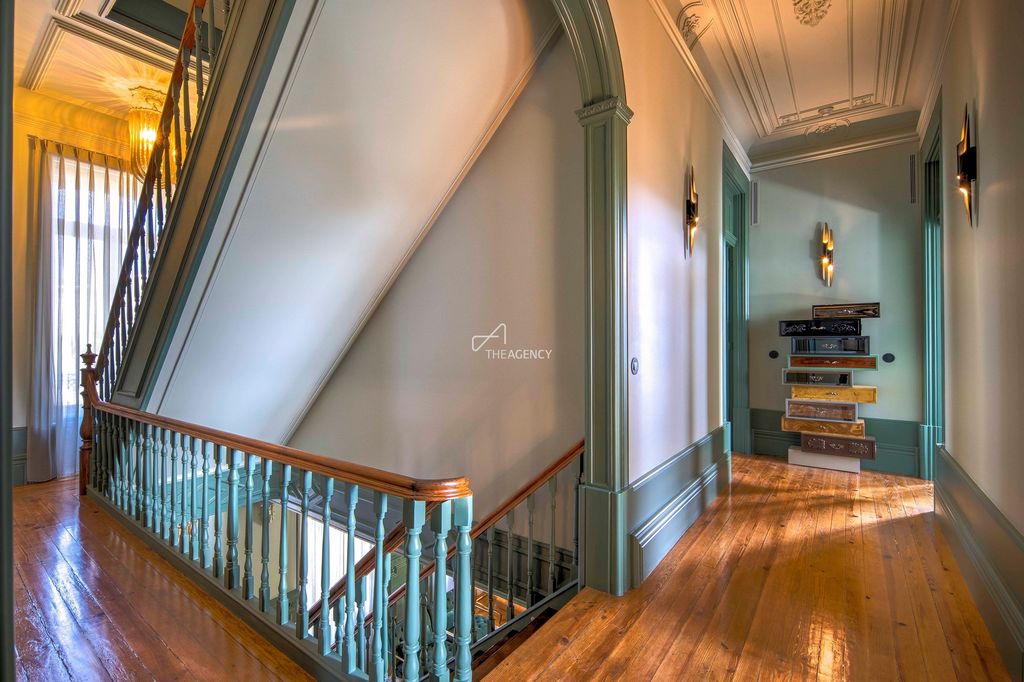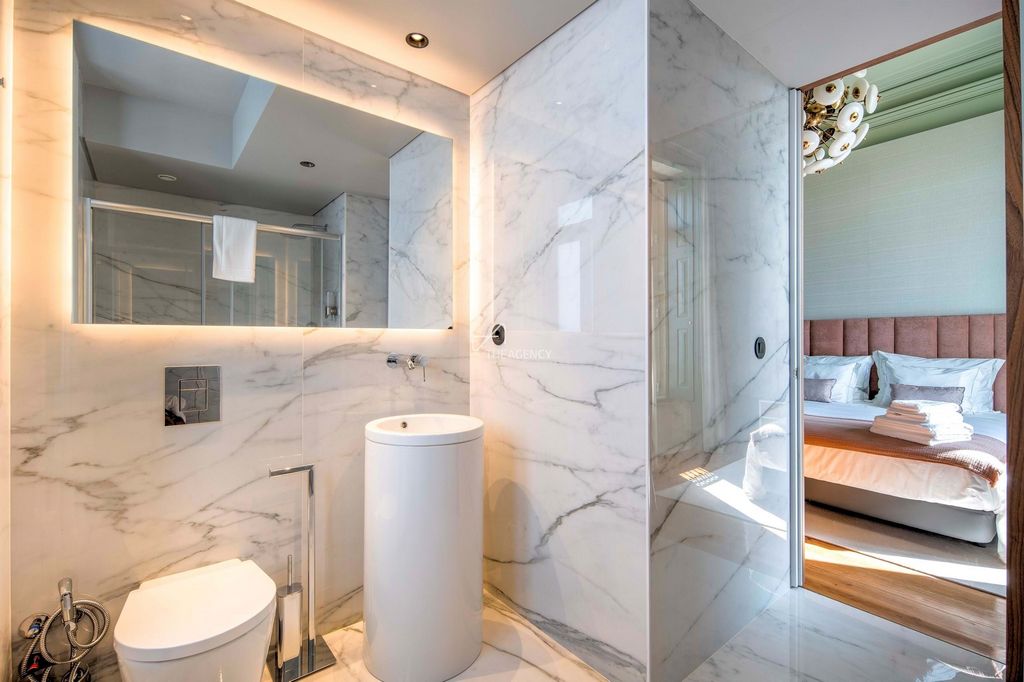USD 2,103,469
PICTURES ARE LOADING...
House & single-family home for sale in Nogueira do Cravo
USD 2,103,469
House & Single-family home (For sale)
Reference:
EDEN-T90713724
/ 90713724
The construction of this palace dates back to the beginning of the 20th century, having been built by the dignified Manuel Pereira Godinho, adjacent to his parents' house.With the designation Casa do Brasileiro it was built with the Brazilian style architecture due to his family connection to Brazil.In its gardens, camellias were planted, originating from the Asian flora and introduced in Portugal in the 19th century, as a symbol of wealth, their existence in private gardens meant wealth, prosperity, and abundance.The residence belonged to the family for several decades, where three of their children were born, one of whom dedicated himself to writing, publishing several books, and signing Manuel Godinho's Levante.For more than a century, the mansion underwent interventions, without these removing the brightness of the building and its architectural features.At the end of the second decade of this century, and for 3 years, significant works were introduced in the palace, with its plaster ceilings having been recovered and a new support wing having been introduced, where a kitchen is currently located. It has also been adapted with some contemporary style.The harmony and uniqueness in the recovery of the original plaster ceilings, completely new and lacquered wainscoting with a combination of new materials that meet the most demanding standards of comfort and modernity, a fully equipped kitchen with NEFF appliances, central heating through ducts in the ceilings through the heat pump, home automation, seven toilets, parking for 5 vehicles and class A energy certification, ensure the desired level of comfort and energy efficiency.The palace now has 5 suites, combining the past with the present and maintaining the luxury that it conveyed at the time; with a construction area of 404 sqm and a small basement for technical support, set in a plot of land with an area of 936 sqm where there is a heated swimming pool, garden, and tropical trees.With a recovery project signed by a renowned architect, this palace is a unique and exclusive property.Among its various details, the front entrance panel in solid granite stands out, carved in a single piece measuring 4 meters in front, by the famous sculptor Paulo Neves (whose work is on display at the Serralves Museum).The location in the village of Nogueira do Cravo in Oliveira de Azeméis is excellent, 3 km from the A32 and 35 km south of Porto.
View more
View less
La construction de ce palais remonte au début du XXe siècle, ayant été construit par le digne Manuel Pereira Godinho, adjacent à la maison de ses parents.Avec la désignation Casa do Brasileiro, il a été construit avec l’architecture de style brésilien en raison de son lien familial avec le Brésil.Dans ses jardins, des camélias ont été plantés, originaires de la flore asiatique et introduits au Portugal au 19ème siècle, comme symbole de richesse, leur existence dans les jardins privés signifiait richesse, prospérité et abondance.La résidence a appartenu à la famille pendant plusieurs décennies, où sont nés trois de leurs enfants, dont l’un s’est consacré à l’écriture, à la publication de plusieurs livres et à la signature du Levant de Manuel Godinho.Pendant plus d’un siècle, l’hôtel particulier a subi des interventions, sans que celles-ci n’enlèvent la luminosité du bâtiment et ses caractéristiques architecturales.À la fin de la deuxième décennie de ce siècle, et pendant 3 ans, des travaux importants ont été introduits dans le palais, avec ses plafonds en plâtre ayant été récupérés et une nouvelle aile de soutien ayant été introduite, où se trouve actuellement une cuisine. Il a également été adapté avec un style contemporain.L’harmonie et l’unicité dans la récupération des plafonds en plâtre d’origine, des lambris entièrement neufs et laqués avec une combinaison de nouveaux matériaux qui répondent aux normes les plus exigeantes de confort et de modernité, une cuisine entièrement équipée avec des appareils NEFF, le chauffage central par des conduits dans les plafonds grâce à la pompe à chaleur, la domotique, sept toilettes, un parking pour 5 véhicules et une certification énergétique de classe A, Assurer le niveau de confort et d’efficacité énergétique souhaité.Le palais dispose aujourd’hui de 5 suites, combinant le passé avec le présent et conservant le luxe qu’il véhiculait à l’époque ; Avec une surface de construction de 404 m² et un petit sous-sol pour le support technique, situé sur un terrain d’une superficie de 936 m² où se trouvent une piscine chauffée, un jardin et des arbres tropicaux.Avec un projet de réhabilitation signé par un architecte de renom, ce palais est une propriété unique et exclusive.Parmi ses différents détails, se distingue le panneau d’entrée en granit massif, sculpté d’une seule pièce mesurant 4 mètres de façade, par le célèbre sculpteur Paulo Neves (dont l’œuvre est exposée au musée de Serralves).L’emplacement dans le village de Nogueira do Cravo à Oliveira de Azeméis est excellent, à 3 km de l’A32 et à 35 km au sud de Porto.
A construção deste palacete remonta ao início do século XX, tendo sido construído pelo Digníssimo Manuel Pereira Godinho, contíguo à casa dos seus pais. Com a designação Casa do Brasileiro foi mandada construir com a arquitectura estilo Brasileiro devido à sua ligação familiar ao Brasil. Nos seus jardins foram plantadas camélias oriundas da flora asiática e introduzidas em Portugal no século XIX, como símbolo de abastança, a sua existência nos jardins particulares significava riqueza, prosperidade e abundância. A residência pertenceu à família durante várias décadas, aí nascendo três dos seus filhos, tendo um deles se dedicado à escrita, publicando vários livros, assinando Manuel Godinho Levante. Durante mais de um século, o palacete teve intervenções, sem que estas retirassem o brilho ao edifício e o traço arquitetónico do mesmo. Já no final da segunda década do presente século, e durante 3 anos, foram introduzidas obras significativas no palacete, tendo sido recuperados os seus tectos em gesso e sido introduzida uma nova ala de apoio onde se encontra actualmente uma cozinha. Foi também adaptado com algum estilo contemporâneo. A harmonia e a singularidade na recuperação dos tectos originais em gesso, lambris completamente novos e lacados com a combinação de materiais novos que cumprem os mais exigentes padrões de conforto e modernidade, uma cozinha totalmente equipada com electrodomésticos NEFF, aquecimento central por condutas nos tectos através de bomba de calor, domótica, sete instalações sanitárias, estacionamento para 5 viaturas e certificação energética classe A, asseguram o nível de conforto e eficiência energética desejados. O palacete tem agora 5 suites conjugando o passado com o presente e mantendo o luxo que na época o mesmo transmitia; com uma área de construção de 404 m2 e uma pequena cave de apoio técnico, implantado num terreno com uma área de 936 m2 onde se encontra uma piscina aquecida, jardim e árvores tropicais. Com um projecto de recuperação com assinatura de arquitecto conceituado, este palacete é uma propriedade única e exclusiva.De entre os seus vários pormenores, destaca-se o painel frontal de entrada em granito maciço, esculpido numa peça única de 4 metros de frente, pelo famoso escultor Paulo Neves (cuja trabalho se encontra em exposição no Museu de Serralves). A localização na vila de Nogueira do Cravo em Oliveira de Azeméis é excelente, a 3 km da A32 e a 35 km a sul do Porto.
The construction of this palace dates back to the beginning of the 20th century, having been built by the dignified Manuel Pereira Godinho, adjacent to his parents' house.With the designation Casa do Brasileiro it was built with the Brazilian style architecture due to his family connection to Brazil.In its gardens, camellias were planted, originating from the Asian flora and introduced in Portugal in the 19th century, as a symbol of wealth, their existence in private gardens meant wealth, prosperity, and abundance.The residence belonged to the family for several decades, where three of their children were born, one of whom dedicated himself to writing, publishing several books, and signing Manuel Godinho's Levante.For more than a century, the mansion underwent interventions, without these removing the brightness of the building and its architectural features.At the end of the second decade of this century, and for 3 years, significant works were introduced in the palace, with its plaster ceilings having been recovered and a new support wing having been introduced, where a kitchen is currently located. It has also been adapted with some contemporary style.The harmony and uniqueness in the recovery of the original plaster ceilings, completely new and lacquered wainscoting with a combination of new materials that meet the most demanding standards of comfort and modernity, a fully equipped kitchen with NEFF appliances, central heating through ducts in the ceilings through the heat pump, home automation, seven toilets, parking for 5 vehicles and class A energy certification, ensure the desired level of comfort and energy efficiency.The palace now has 5 suites, combining the past with the present and maintaining the luxury that it conveyed at the time; with a construction area of 404 sqm and a small basement for technical support, set in a plot of land with an area of 936 sqm where there is a heated swimming pool, garden, and tropical trees.With a recovery project signed by a renowned architect, this palace is a unique and exclusive property.Among its various details, the front entrance panel in solid granite stands out, carved in a single piece measuring 4 meters in front, by the famous sculptor Paulo Neves (whose work is on display at the Serralves Museum).The location in the village of Nogueira do Cravo in Oliveira de Azeméis is excellent, 3 km from the A32 and 35 km south of Porto.
Reference:
EDEN-T90713724
Country:
PT
City:
Oliveira De Azemeis
Category:
Residential
Listing type:
For sale
Property type:
House & Single-family home
Property size:
3,197 sqft
Lot size:
10,075 sqft
Rooms:
5
Bedrooms:
5
Bathrooms:
6




















































