PICTURES ARE LOADING...
House & single-family home for sale in Le Châtelard
USD 337,257
House & Single-family home (For sale)
6 bd
2,697 sqft
Reference:
EDEN-T91421989
/ 91421989
Reference:
EDEN-T91421989
Country:
FR
City:
Le Chatelard
Postal code:
73630
Category:
Residential
Listing type:
For sale
Property type:
House & Single-family home
Property size:
2,697 sqft
Rooms:
17
Bedrooms:
6
Floor:
1
Furnished:
Yes
Internet access:
Yes
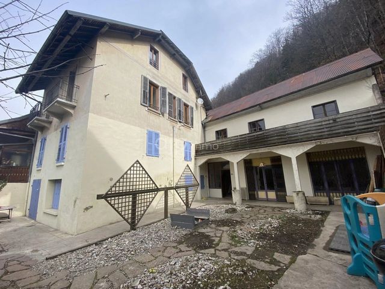
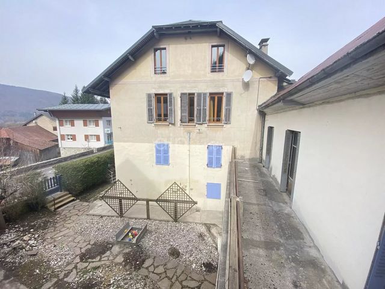
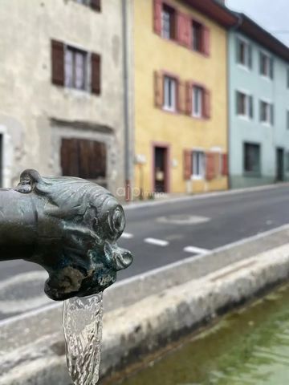
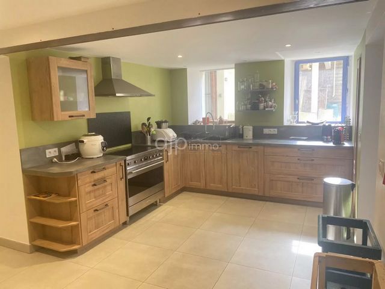
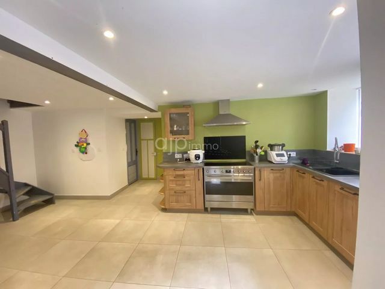
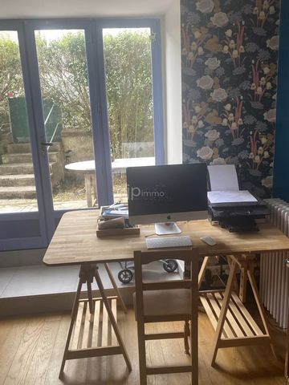
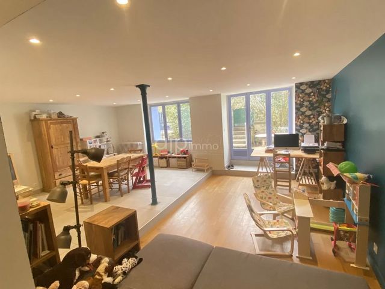
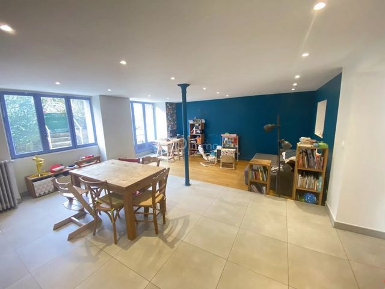
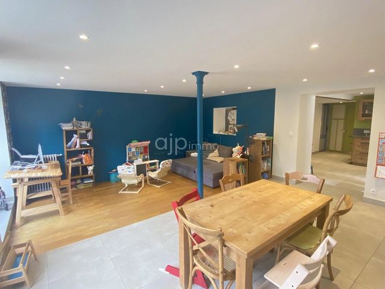
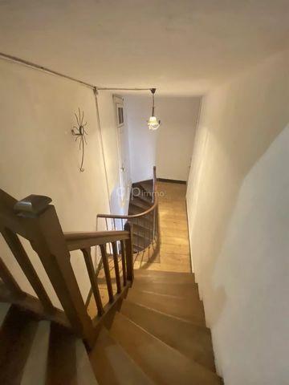
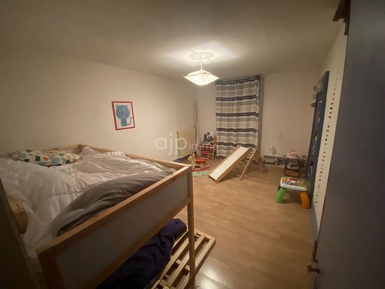
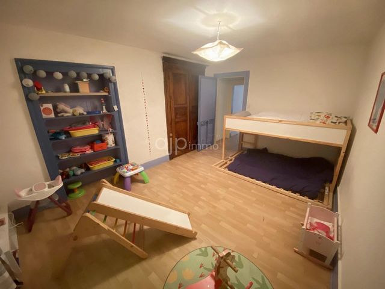
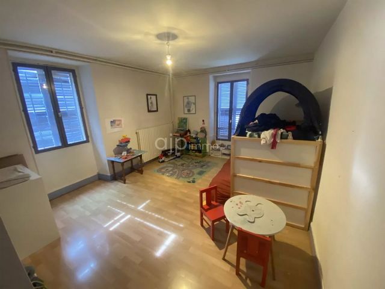
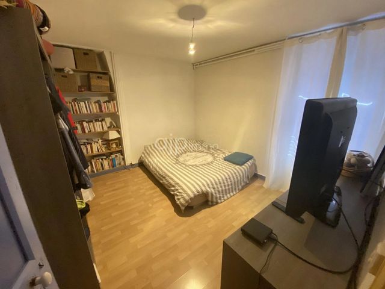
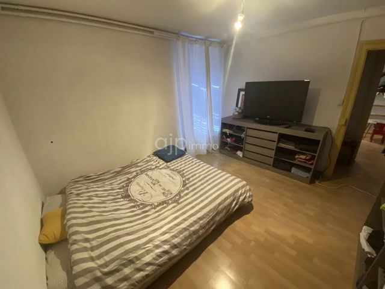
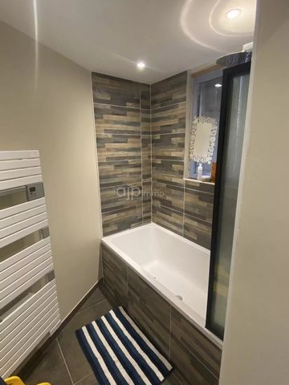
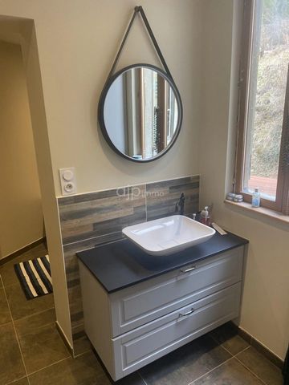
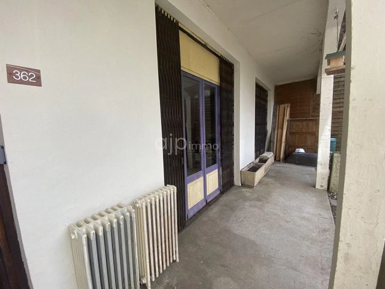
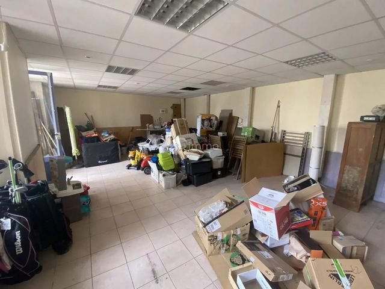
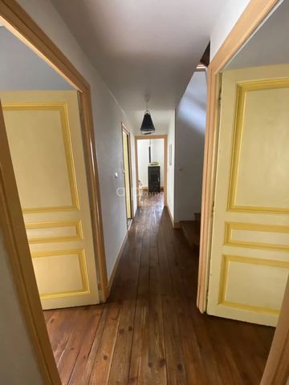
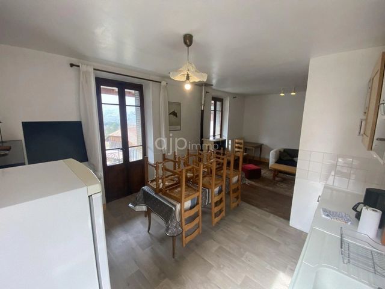
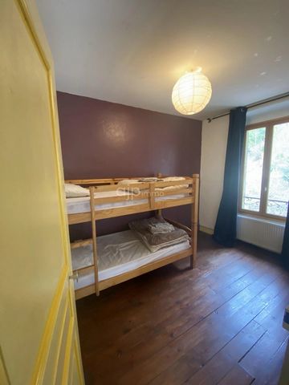
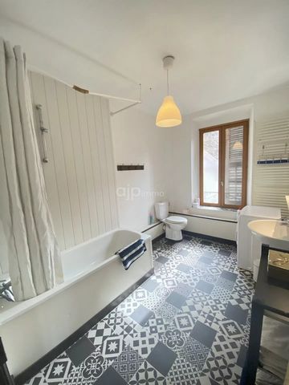
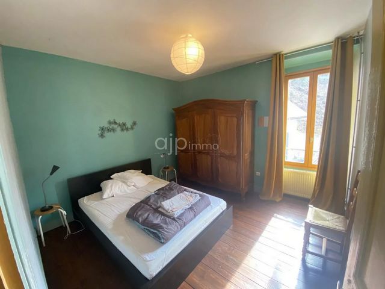
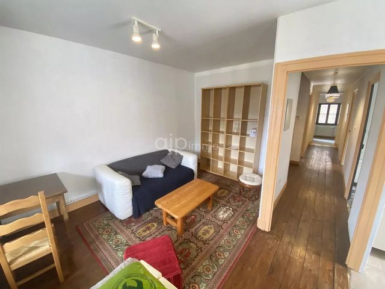
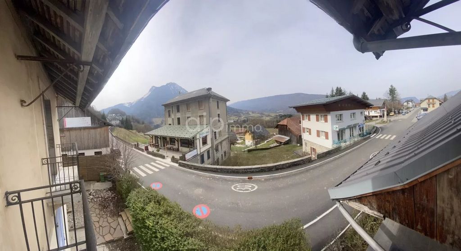
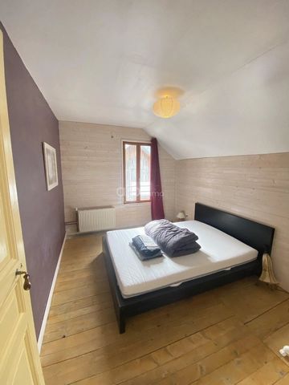
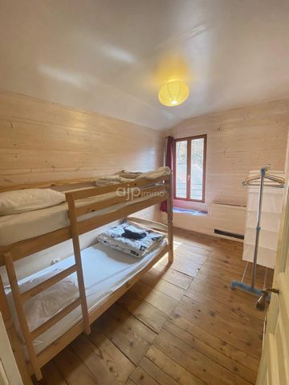
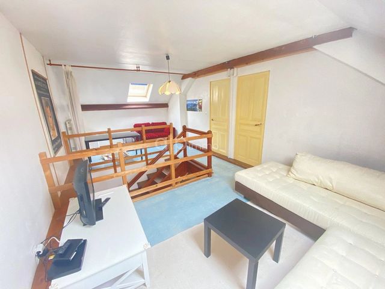
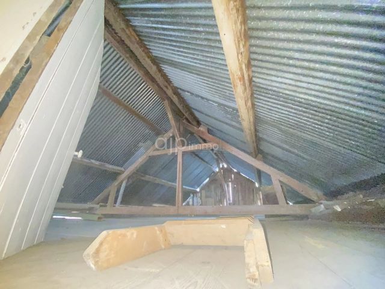
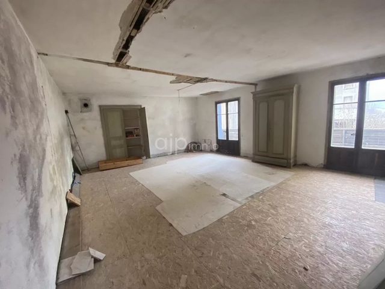
Features:
- Furnished
- Internet View more View less Située aux portes du vieux Bourg au Châtelard, cette propriété bourgeoise, d’une superficie d’environ 628 m², se découpe en deux bâtiments. IDEAL POUR ACQUISITION FAMILIALE OU ENTRE AMIS - ACTIVITE COMMERCIALE OU ARTISANALE - LOCAL DE 45 M² RETOUR SUR INVESTISSEMENT RAPIDE Le premier bâtiment propose deux duplex rénovés et aménagés. Le premier appartement duplex, d’environ 135 m² au rez-de -chaussée, bénéficie d’un grand séjour ouvert sur la cuisine équipée et fonctionnelle, donnant accès sur une cour intérieure. A l’étage, 3 grandes chambres et salle de bains, buanderie, chaufferie, caves. Le second appartement duplex, au 2ème et 3éme étage, d’une superficie d’environ 106 m² est composé de deux chambres, cuisine, salle de bain, donnant accès sur un double balcon avec vue sur les montagnes et le vieux bourg, une mezzanine aménagée en salon, et deux autres chambres. Le deuxième bâtiment : est composé de deux niveaux + combles Au rez-de-chaussée un local d’environ 45 m² donnant accès sur une jolie cour intérieure qui ne demande qu’une petite « mise en beauté » et qui fut autrefois un commerce et un salon de thé, lieu convivial pour une rencontre. Au premier niveau une pièce d’environ 50 m² attend sa restauration dans la continuité d’un projet de vie. Il en est de même pour les combles aménageables d’environ 50 m² Infos : Prévoir en priorité le changement du mode de chauffage - chaudière à fioul par appartement - poêle à granulés dans l'appartement du haut Infos : bâtiment deux : A prévoir, travaux de rénovation intérieure et toiture (en tôles d’origines) Isolation du deuxième et combles Ce bien attend des futurs propriétaires avec un projet de vie bien précis et vous laissera imaginer des possibilités infinies : galerie d’artiste, d’artisan, commerçant, brasserie, pub… « Le Bourg Vieux » « Le Bourg-Vieux est l'ancienne expression pour désigner la partie haute du chef-lieu. Issu de la présence voisine du château, le bourg s'est lentement constitué à partir du XIème siècle pour constituer une rue unique au flanc de la montagne, comprenant deux places, l'une dite du "Bourg-Vieux", l'autre dénommée "Place de la Grenette". L'obtention des franchises, dès 1301, contribua au développement des boutiques de commerçants et artisans, ainsi que les maisons bourgeoises des notaires et autres notables. . Parking public à côté du bien – raccordement au réseau public –– Arrivée d’eau commune aux deux bâtiments - fibre optique et lignes électriques souterraines – commerces d’artisanat – supermarché – boulangerie – pharmacie – station-service – galerie d'art – hôtel restaurant – administration et services intra-communautaire -La poste – centre paramédical – banques – vétérinaire. Pour tous renseignements contactez Gisèle au ... ou Kilian ... Massif des Bauges ou « l’Art du bien vivre » SAVOIE – France -
Features:
- Furnished
- Internet Located at the gates of the old town of Le Châtelard, this bourgeois property, with a surface area of approximately 628 m², is divided into two buildings. IDEAL FOR FAMILY OR FRIENDS ACQUISITION - COMMERCIAL OR CRAFT ACTIVITY - 45 M² PREMISES QUICK RETURN ON INVESTMENT The first building offers two renovated and furnished duplexes. The first duplex apartment, of approximately 135 m² on the ground floor, benefits from a large living room opening onto the equipped and functional kitchen, giving access to an interior courtyard. Upstairs, 3 large bedrooms and bathroom, laundry room, boiler room, cellars. The second duplex apartment, on the 2nd and 3rd floor, with an area of approximately 106 m² is composed of two bedrooms, kitchen, bathroom, giving access to a double balcony with views of the mountains and the old town, a mezzanine converted into a living room, and two other bedrooms. The second building: is composed of two levels + attic On the ground floor, a room of about 45 m² giving access to a pretty inner courtyard which only needs a little "makeover" and which was once a shop and a tea room, a convivial place for a meeting. On the first level, a room of about 50 m² awaits its restoration, as a continuation of a life project. The same applies to the convertible attic of about 50 m² Info: Plan as a priority the change of heating method - oil boiler per apartment - pellet stove in the apartment upstairs Info: building two: To be expected, interior renovation work and roof (in original sheets) Insulation of the second and attic This property awaits future owners with a very specific life project and will let you imagine infinite possibilities: artist's gallery, craftsman's gallery, shopkeeper, brewery, pub... "The Old Village" "The Bourg-Vieux is the old expression for the upper part of the capital. Stemming from the presence of the castle next door, the village was slowly built up from the 11th century onwards to form a single street on the side of the mountain, comprising two squares, one called the "Bourg-Vieux", the other called "Place de la Grenette". The granting of franchises in 1301 contributed to the development of the shops of merchants and craftsmen, as well as the bourgeois houses of notaries and other notables. . Public parking next to the property – connection to the public network – Water supply common to both buildings – fibre optics and underground power lines – craft shops – supermarket – bakery – pharmacy – petrol station – art gallery – hotel restaurant – administration and intra-community services – post office – paramedical centre – banks – veterinary. For more information contact Gisèle at ... or Kilian ... Massif des Bauges or "The Art of Good Living" SAVOIE - France -
Features:
- Furnished
- Internet Vor den Toren der Altstadt von Le Châtelard gelegen, ist dieses bürgerliche Anwesen mit einer Fläche von ca. 628 m² in zwei Gebäude unterteilt. IDEAL FÜR FAMILIE ODER FREUNDE ERWERB - GEWERBLICHE ODER HANDWERKLICHE TÄTIGKEIT - 45 M² RÄUMLICHKEITEN SCHNELLER RETURN ON INVESTMENT Das erste Gebäude bietet zwei renovierte und möblierte Maisonetten. Die erste Maisonette-Wohnung von ca. 135 m² im Erdgeschoss verfügt über ein großes Wohnzimmer, das sich zur ausgestatteten und funktionalen Küche hin öffnet und Zugang zu einem Innenhof bietet. Im Obergeschoss befinden sich 3 große Schlafzimmer und ein Badezimmer, eine Waschküche, ein Heizungsraum, Keller. Die zweite Maisonette-Wohnung im 2. und 3. Stock mit einer Fläche von ca. 106 m² besteht aus zwei Schlafzimmern, Küche, Bad, Zugang zu einem Doppelbalkon mit Blick auf die Berge und die Altstadt, einem Zwischengeschoss, das in ein Wohnzimmer umgewandelt wurde, und zwei weiteren Schlafzimmern. Das zweite Gebäude: besteht aus zwei Ebenen + Dachgeschoss Im Erdgeschoss befindet sich ein Raum von ca. 45 m², der Zugang zu einem hübschen Innenhof bietet, der nur ein wenig "Verjüngungskur" benötigt und der einst ein Geschäft und eine Teestube war, ein geselliger Ort für ein Meeting. Auf der ersten Ebene wartet ein ca. 50 m² großer Raum auf seine Restaurierung, als Fortsetzung eines Lebensprojekts. Gleiches gilt für das ca. 50 m² große, ausbaubare Dachgeschoss Info: Planen Sie vorrangig den Wechsel der Heizmethode ein - Ölkessel pro Wohnung - Pelletofen in der Wohnung im Obergeschoss Info: Gebäude zwei: Zu erwarten, Innenrenovierungsarbeiten und Dach (in Originalblechen) Dämmung des zweiten und Dachgeschosses Diese Immobilie erwartet zukünftige Eigentümer mit einem ganz spezifischen Lebensprojekt und lässt Sie sich unendliche Möglichkeiten vorstellen: Künstlergalerie, Handwerkergalerie, Ladenbesitzer, Brauerei, Kneipe... "Das alte Dorf" "Das Bourg-Vieux ist der alte Ausdruck für den oberen Teil der Hauptstadt. Ausgehend von der benachbarten Burg wurde das Dorf ab dem 11. Jahrhundert langsam zu einer einzigen Straße an der Seite des Berges aufgebaut, die aus zwei Plätzen besteht, von denen der eine "Bourg-Vieux" und der andere "Place de la Grenette" genannt wird. Die Vergabe von Konzessionen im Jahr 1301 trug zur Entwicklung der Geschäfte von Kaufleuten und Handwerkern sowie der bürgerlichen Häuser von Notaren und anderen Honoratioren bei. . Öffentlicher Parkplatz neben dem Grundstück – Anschluss an das öffentliche Netz – Wasserversorgung für beide Gebäude – Glasfaser- und unterirdische Stromleitungen – Kunsthandwerksläden – Supermarkt – Bäckerei – Apotheke – Tankstelle – Kunstgalerie – Hotelrestaurant – Verwaltung und innergemeinschaftliche Dienstleistungen – Post – paramedizinisches Zentrum – Banken – Tierarzt. Für weitere Informationen wenden Sie sich bitte an Gisèle unter ... oder Kilian ... Massif des Bauges oder "Die Kunst des guten Lebens" SAVOIE - Frankreich -
Features:
- Furnished
- Internet Situada a las puertas del casco antiguo de Le Châtelard, esta propiedad burguesa, con una superficie aproximada de 628 m², se divide en dos edificios. IDEAL PARA LA ADQUISICIÓN DE FAMILIARES O AMIGOS - ACTIVIDAD COMERCIAL O ARTESANAL - LOCAL DE 45 M² RÁPIDO RETORNO DE LA INVERSIÓN El primer edificio ofrece dos dúplex reformados y amueblados. El primer apartamento dúplex, de aproximadamente 135 m² en la planta baja, se beneficia de un gran salón que se abre a la cocina equipada y funcional, dando acceso a un patio interior. Planta alta, 3 amplios dormitorios y baño, lavadero, sala de calderas, bodegas. El segundo apartamento dúplex, en la 2ª y 3ª planta, con una superficie aproximada de 106 m² se compone de dos dormitorios, cocina, baño, dando acceso a un balcón doble con vistas a las montañas y al casco antiguo, un altillo convertido en salón, y otros dos dormitorios. El segundo edificio: se compone de dos niveles + buhardilla En la planta baja, una sala de unos 45 m² que da acceso a un bonito patio interior que solo necesita un pequeño "cambio de imagen" y que en su día fue una tienda y un salón de té, un lugar de convivencia para una reunión. En el primer nivel, una sala de unos 50 m² espera su restauración, como continuación de un proyecto de vida. Lo mismo ocurre con el ático convertible de unos 50 m² Información: Planifique como prioridad el cambio de método de calefacción - caldera de gasoil por apartamento - estufa de pellets en el apartamento de arriba Info: edificio dos: A esperar, obras de renovación interior y cubierta (en láminas originales) Aislamiento de la segunda y ático Esta propiedad espera a futuros propietarios con un proyecto de vida muy concreto y te permitirá imaginar infinitas posibilidades: galería de artista, galería de artesanos, tendero, cervecería, pub... "El Pueblo Viejo" "El Bourg-Vieux es la antigua expresión de la parte alta de la capital. A partir de la presencia del castillo de al lado, el pueblo se construyó lentamente a partir del siglo XI para formar una sola calle en la ladera de la montaña, que comprende dos plazas, una llamada "Bourg-Vieux" y la otra llamada "Place de la Grenette". La concesión de franquicias en 1301 contribuyó al desarrollo de las tiendas de comerciantes y artesanos, así como de las casas burguesas de notarios y otros notables. . Aparcamiento público junto a la propiedad – conexión a la red pública – Suministro de agua común a ambos edificios – fibra óptica y líneas eléctricas subterráneas – tiendas de artesanía – supermercado – panadería – farmacia – gasolinera – galería de arte – restaurante del hotel – administración y servicios intracomunitarios – oficina de correos – centro paramédico – bancos – veterinaria. Para obtener más información, póngase en contacto con Gisèle en el ... o con Kilian en el ... Macizo de Bauges o "El Arte del Buen Vivir" SABOYA - Francia -
Features:
- Furnished
- Internet Situata alle porte del centro storico di Le Châtelard, questa proprietà borghese, con una superficie di circa 628 m², è divisa in due edifici. IDEALE PER L'ACQUISIZIONE DI FAMILIARI O AMICI - ATTIVITÀ COMMERCIALE O ARTIGIANALE - LOCALI DI 45 M² RAPIDO RITORNO SULL'INVESTIMENTO Il primo edificio offre due duplex ristrutturati e arredati. Il primo appartamento duplex, di circa 135 m² al piano terra, beneficia di un ampio soggiorno che si apre sulla cucina attrezzata e funzionale, dando accesso ad un cortile interno. Al piano superiore, 3 ampie camere da letto e bagno, lavanderia, locale caldaia, cantine. Il secondo appartamento duplex, al 2° e 3° piano, con una superficie di circa 106 m² è composto da due camere da letto, cucina, bagno, che danno accesso a un doppio balcone con vista sulle montagne e sul centro storico, un soppalco trasformato in soggiorno e altre due camere da letto. Il secondo fabbricato: è composto da due livelli + sottotetto Al piano terra, una sala di circa 45 m² che dà accesso a un grazioso cortile interno che necessita solo di un piccolo "restyling" e che un tempo era un negozio e una sala da tè, un luogo conviviale per una riunione. Al primo livello, una stanza di circa 50 m² attende il suo restauro, come continuazione di un progetto di vita. Lo stesso vale per la mansarda trasformabile di circa 50 m² Info: Pianifica come priorità il cambio di metodo di riscaldamento - caldaia a gasolio per appartamento - stufa a pellet nell'appartamento al piano superiore Info: edificio due: Da prevedere, lavori di ristrutturazione interna e tetto (in lamiere originali) Coibentazione del secondo e del sottotetto Questa proprietà attende i futuri proprietari con un progetto di vita molto specifico e vi farà immaginare infinite possibilità: galleria d'artista, galleria d'artigiano, negoziante, birreria, pub... "Il Vecchio Villaggio" "Il Bourg-Vieux è l'antica espressione per la parte alta della capitale. Nato dalla presenza del castello adiacente, il villaggio si sviluppò lentamente a partire dall'XI secolo fino a formare un'unica strada sul fianco della montagna, composta da due piazze, una chiamata "Bourg-Vieux", l'altra chiamata "Place de la Grenette". La concessione delle franchigie nel 1301 contribuì allo sviluppo delle botteghe dei mercanti e degli artigiani, così come delle case borghesi dei notai e di altri notabili. . Parcheggio pubblico adiacente alla proprietà – allacciamento alla rete pubblica – Approvvigionamento idrico comune ad entrambi gli edifici – Fibre ottiche e linee elettriche interrate – Botteghe artigiane – Supermercato – Panetteria – Farmacia – Distributore di benzina – Pinacoteca – Ristorante dell'hotel – Servizi amministrativi e intracomunitari – Ufficio postale – Centro paramedico – Banche – Veterinaria. Per maggiori informazioni contattare Gisèle allo ... o Kilian ... Massif des Bauges o "L'arte del buon vivere" SAVOIA - Francia -
Features:
- Furnished
- Internet Localizado às portas da cidade velha de Le Châtelard, esta propriedade burguesa, com uma superfície de aproximadamente 628 m², é dividida em dois edifícios. IDEAL PARA AQUISIÇÃO DE FAMÍLIA OU AMIGOS - ATIVIDADE COMERCIAL OU ARTESANAL - 45 M² DE INSTALAÇÕES RÁPIDO RETORNO SOBRE O INVESTIMENTO O primeiro edifício oferece dois duplexes renovados e mobiliados. O primeiro apartamento duplex, de cerca de 135 m² no rés-do-chão, beneficia de uma ampla sala de estar aberta para a cozinha equipada e funcional, dando acesso a um pátio interior. No andar de cima, 3 quartos grandes e banheiro, lavanderia, sala de caldeira, adegas. O segundo apartamento duplex, no 2º e 3º andar, com uma superfície de aproximadamente 106 m² é composto por dois quartos, cozinha, banheiro, dando acesso a uma varanda dupla com vista para as montanhas e a cidade velha, um mezanino convertido em uma sala de estar, e dois outros quartos. O segundo edifício: é composto por dois níveis + sótão No rés-do-chão, uma sala de cerca de 45 m² que dá acesso a um bonito pátio interior que só precisa de uma pequena "reforma" e que já foi uma loja e uma sala de chá, um local simpático para uma reunião. No primeiro andar, uma sala de cerca de 50 m² aguarda sua restauração, como continuação de um projeto de vida. O mesmo se aplica ao sótão conversível de cerca de 50 m² Info: Planeje como prioridade a mudança de método de aquecimento - caldeira a óleo por apartamento - fogão a pellets no apartamento no andar de cima Info: edifício dois: Esperado, obras de renovação interior e telhado (em chapas originais) Isolamento do segundo e sótão Esta propriedade aguarda futuros proprietários com um projeto de vida muito específico e permitirá que você imagine infinitas possibilidades: galeria de artistas, galeria de artesãos, lojista, cervejaria, pub... "A Vila Velha" "O Bourg-Vieux é a antiga expressão para a parte alta da capital. Decorrente da presença do castelo ao lado, a vila foi lentamente construída a partir do século 11 para formar uma única rua no lado da montanha, compreendendo duas praças, uma chamada "Bourg-Vieux", a outra chamada "Place de la Grenette". A concessão de franquias em 1301 contribuiu para o desenvolvimento das lojas de comerciantes e artesãos, bem como das casas burguesas de notários e outros notáveis. . Estacionamento público junto ao imóvel – ligação à rede pública – Abastecimento de água comum aos dois edifícios – fibra ótica e linhas de energia subterrâneas – lojas de artesanato – supermercado – padaria – farmácia – posto de gasolina – galeria de arte – restaurante do hotel – administração e serviços intracomunitários – correios – centro paramédico – bancos – veterinário. Para mais informações contacte Gisèle em ... ou Kilian ... Massif des Bauges ou "A Arte de Bem Viver" SAVOIE - França -
Features:
- Furnished
- Internet