PICTURES ARE LOADING...
House & single-family home for sale in Cowbridge
USD 2,509,930
House & Single-family home (For sale)
6 bd
5 ba
Reference:
EDEN-T91423971
/ 91423971
Reference:
EDEN-T91423971
Country:
GB
City:
Cowbridge
Postal code:
CF71 7FF
Category:
Residential
Listing type:
For sale
Property type:
House & Single-family home
Rooms:
5
Bedrooms:
6
Bathrooms:
5
Outdoor Grill:
Yes
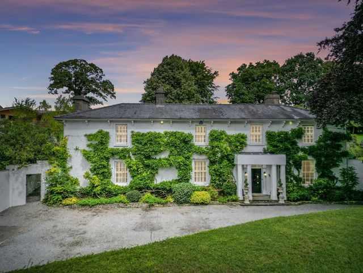

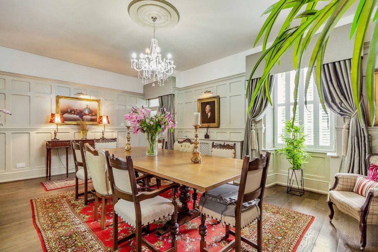

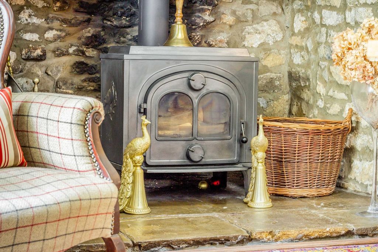
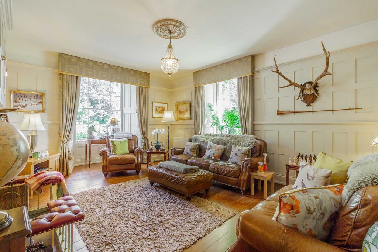
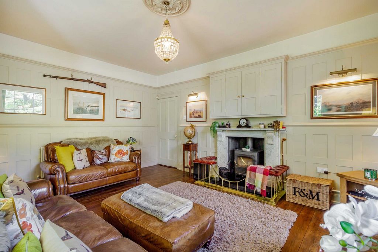
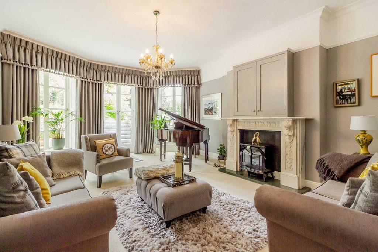
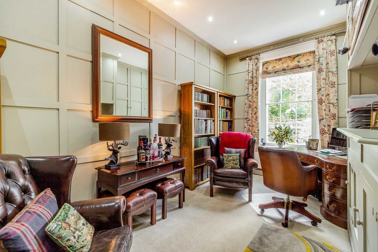

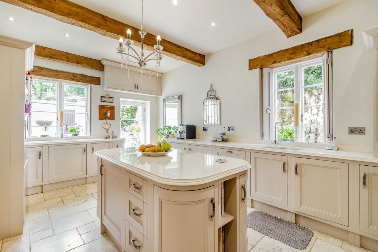
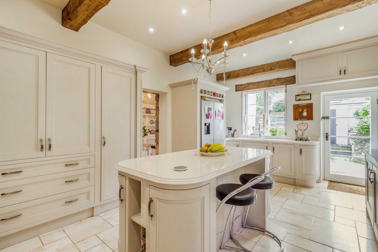
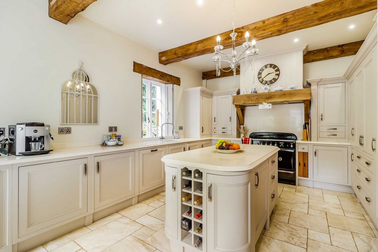
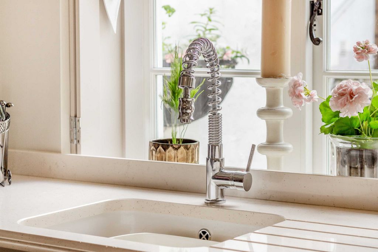




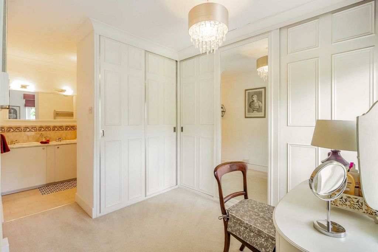
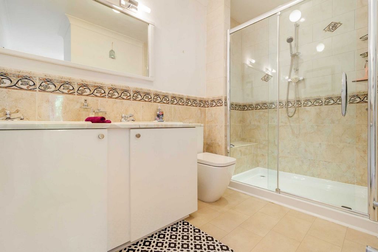


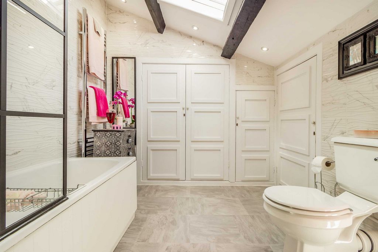

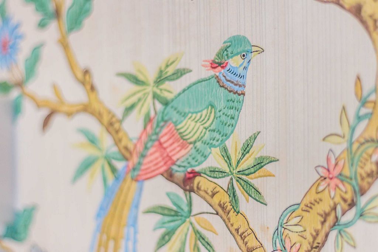
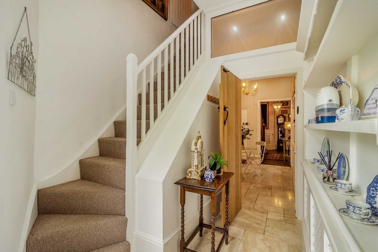
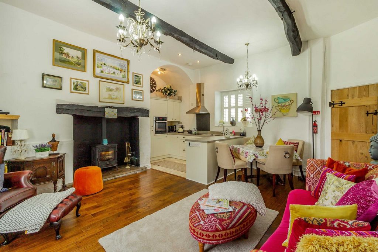



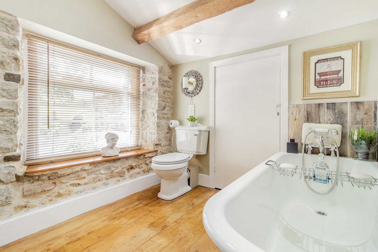



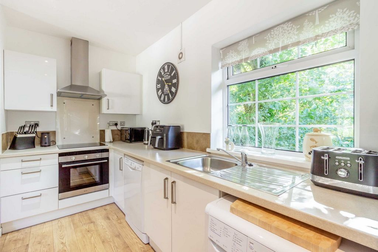
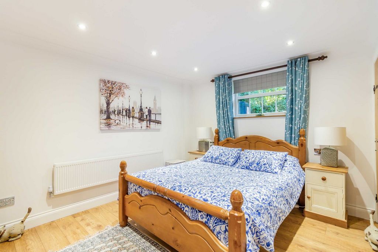

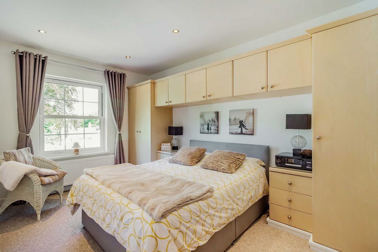
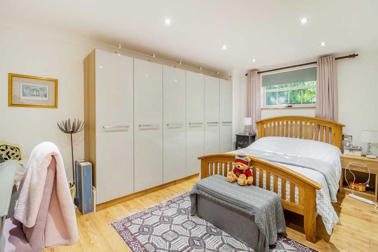

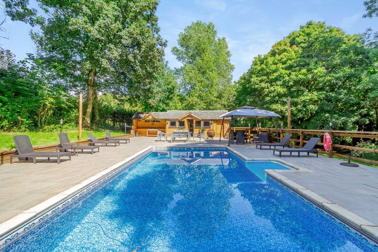


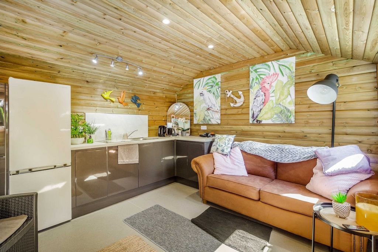

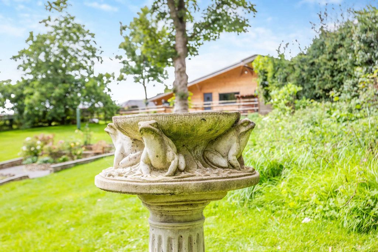

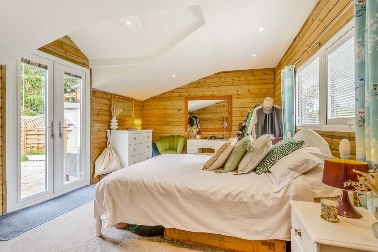

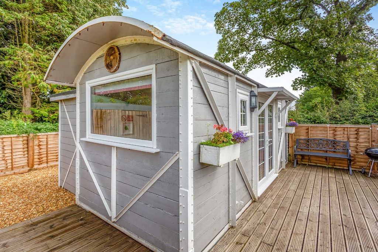
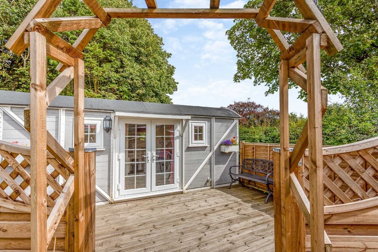

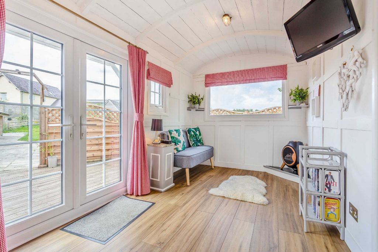
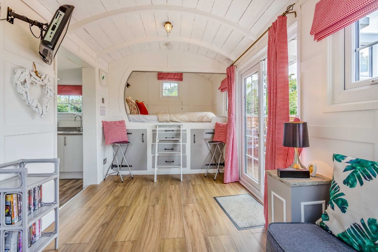

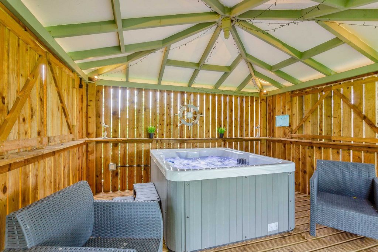

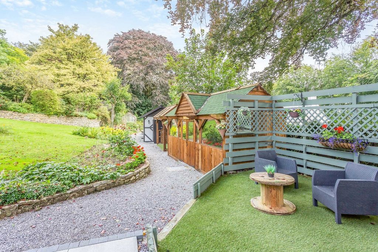



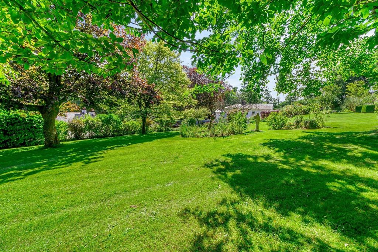
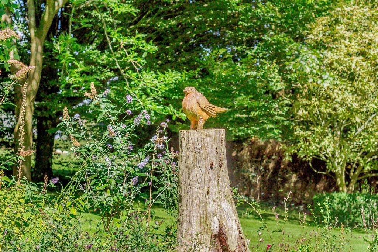
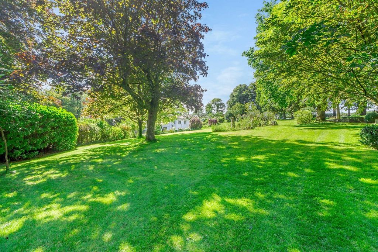


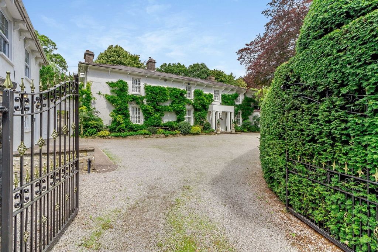

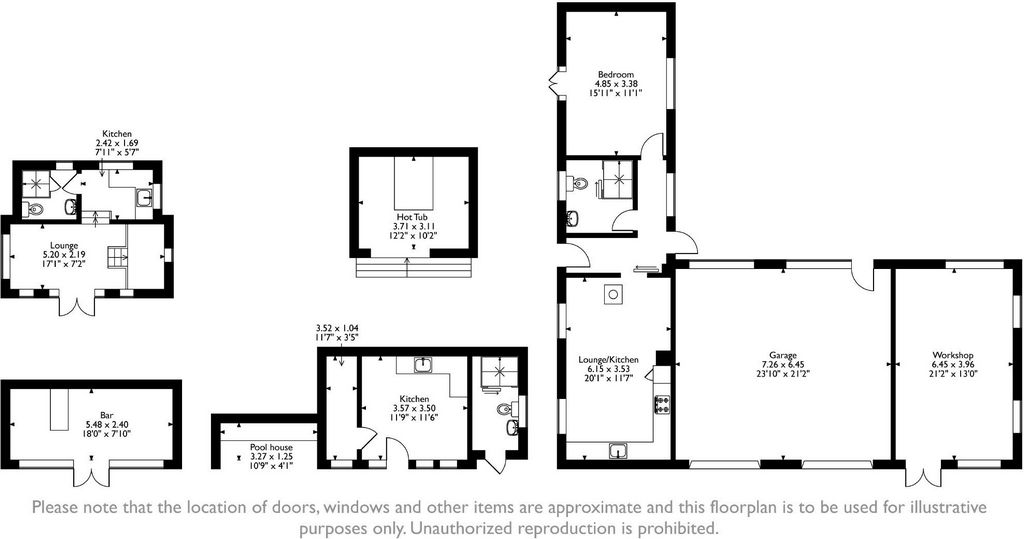

The elegant fireplace offers more character while the space flows through a charming arch into a magnificent dressing room with built-in wardrobes that leads into an ensuite with double walk-in shower and his and her sinks. There are another five bedrooms on this floor, two potentially allocated to the east wing annexe, and all of them are gorgeous slumber spaces that each have their own interior story to tell.One bedroom has panelling, continuing the trend from the ground floor although this room can boast it on the ceiling too, and two have tactile exposed stone feature walls.There's even a bedroom that can shout about its well-preserved vintage wallpaper, perfectly illustrating how this house has been lovingly renovated, combining character and history with modern, sophisticated living to create a truly exceptional home. Vendor insight:- - "Llwynhelig House is 700 years old and can only be described as glorious as the front is draped in delightful wisteria that has been there for over 125 years. The property is full of wonderful features, including original fireplaces and shutters in several of the rooms," say the owner."I think the best thing though has to be the warm ambience that embraces all who enter and it was one of the first things that I noticed. It has the most welcoming atmosphere and visitors always say that it's such a happy house. It's perfect for day-to-day family life and entertaining as there's plenty of space for us all to be together and space to retreat to when in need of some peace and quiet.""The stunning Vale of Glamorgan is ideal for long walks and we're within easy ... View more View less Hidden away on the edge of Cowbridge and surrounded by about 1.5 acres of truly stunning, landscaped mature gardens, this Grade II listed historic mansion is a truly exceptional home that offers charming character combined with sophistication and elegance.Within the gorgeous grounds it feels like every day is a holiday at the heated swimming pool area, with the pool surrounded by a patio perfect for sun loungers, alfresco dining and hosting the perfect pool parties. With a kitchen, shower room and toilet facilities there's no need to wander indoors until at least bedtime.But the garden of this magnificent mansion can offer practical features as well as pool parties, with areas to grow produce supported by a greenhouse, sheds, ample parking, a garage and workshop, plus a bonus three-bed house, newly renovated 1 bed cosy log cabin with wood burning stove and a shepherd's hut with enclosed wooden hot tub area that all have the potential to provide extra income. A detached fully equipped party bar that was newly built in 2022 provides a space to entertain your guests, also.The main house is a beautiful home that has been renovated and restored by the current owner with love, care and inspirational interior design that combines original character with elegance and luxury.Exposed stone walls, fireplaces, window shutters, ceiling roses, stripped wood internal doors, wall paneling, a stunning staircase, luxury bathrooms and a handcrafted painted oak kitchen are just some of the incredible features inside to notice and admire.The main house can offer practical options too, with the east wing able to be shut off, with its own separate entrance, to provide a delightful self-contained, two-bedroom, two-bathroom annexe with open-plan kitchen lounge diner that includes a gorgeous inglenook fireplace which oozes character and charm.If the east wing is used as part of the main house, the upstairs boasts six charming bedrooms that include vintage wallpaper believed to date back 200 years, wall panelling and exposed stone walls, and five luxury bathrooms. The principal bedroom is a stunning suite offering a dressing room with built-in wardrobes as well as a sizable ensuite shower room.The house is tucked behind grand gates, nestled off a the a48 road that meanders into the popular market town of Cowbridge, so restaurants, shops, and sport and leisure facilities are literally on the doorstep, making it the perfect location to become a boutique hotel as a different option to a home, subject to planning consent.With the home being just a short walk from Cowbridge you can wander into town to meet friends for lunch or indulge in some retail therapy, and as a bonus for families looking for excellent schools, the house is within walking distance to the best in the county.Or head out in the other direction once you've left the house to access all the enchanting river bank routes, beaches and woodland walks that the area can easily tempt you with. From exhilarating water-based activities to hiking and biking within this famous landscape, this house is well-placed to explore it all.It's hard to imagine ever wanting to leave the house, and its glorious garden, but if you have to travel for work or need to go further afield to explore more of the stunning scenery in the area, the A40 is easily accessible as a direct route to the UK's network of motorways and airports but none of those roads will lead to a home as truly breathtaking as Llwynhelig House. Step inside:- - Stepping inside this historic Grade II listed mansion reveals a world of sophisticated and stunning interiors that have been lavished on this elegant home through a thoughtful, high-end renovation by the current owner.The outstanding restoration of Llwynhelig House has also ensured the historic heart of the home, that dates back in parts to the 14th century, is present too. There are exposed stone walls, fireplaces, window shutters, wooden beams and delightful wallpaper. The handsome home's charming Georgian facade and impressive columned entrance leading to a large black front door is a mesmerising first impression that ignites anticipation, and the inside completely satisfies the high expectations the outside sets.Choosing the stone pillar route into the house gets you into the formal dining room and it's a space that oozes character, from the panelled walls to the ceiling rose, the wood flooring to the robust stone fireplace housing a substantial log burner.Home to countless memorable dinner parties, family meals, and special Christmas dinners, the room can easily welcome a large dining table as well as a cosy seating area nestled next to the fire.Next door, an inviting morning room is the first of a trio of reception rooms to explore that all look out over the garden. This cosy space showcases more wall panelling, wooden floors, plus original window shutters, and there's a log burner as the focal point of a winter's evening chatting with family and friends in this intimate atmosphere.Further down the hall is a very generous drawing room decorated to a luxury standard that oozes sophistication. It is a substantial space that is easily home to a grand piano, as well as a number of sofas and armchairs clustered around a breathtaking carved stone fireplace.The room is a wonderful space for relaxing while listening to music or reading with one of the French doors in the big bay window thrown open to invite sweet summer breezes in to join you. Conversely the sizeable space can welcome a large group of family and friends to gather and enjoy each other's company in this most elegant of rooms. This delightful room opens out onto the glorious patio area with water feature leading out and beyond into the beautiful, landscaped gardens and party bar. Next to the sitting room is a study and home office that can boast its own wood panelling and statement furniture, with a vintage desk placed at the window offering the perfect position to be happily distracted from ominous work deadlines by the attractive and absorbing garden views including the tranquil sounds of the trickling water fountain. Back into the inner hall and through a delightful breakfast area boasting a built-in Welsh dresser and you'll find an exposed stone doorway into the stunning kitchen.Everything brought into the property to create this astonishing dream home has been chosen with care and this is very evident in the kitchen, where the bespoke joinery of the luxury handmade units in solid oak is of the highest level of craftsmanship.There are granite worksurfaces, a porcelain twin sink, hot water tap, built-in appliances, a Rangemaster induction hob and extractor hood, plus double oven and warming trays, all cloaked in tasteful neutral decor and crowned with an original oak beam which was reclaimed from one of the ceiling beams.Next to a cloakroom there's a door that forces you to make a decision about the east wing of the house. Keep the door open and connected to the house or close it to create a self-contained annexe that boasts its own character as well as the option for multi-generational living.The east wing has a gorgeous open-plan kitchen dining and living space that combines wood flooring with original beams and a log burning inglenook fireplace on the ground floor all with underfloor heating. The potential annexe has its own staircase leading to two bedrooms, one with an ensuite, and a family bathroom with a beautiful exposed stone feature wall and traditional roll-top bath.Back into the main section of the house to climb the main staircase to explore four more beautiful bedrooms that continue the theme of luxury combined with character, from exposed stone walls to numerous fancy fireplaces.The principal bedroom suite is located above the formal morning room, meaning it can enjoy the benefit of an impressive bay window too, with a trio of large windows offering three absorbing views of the garden directly from the pillow.
The elegant fireplace offers more character while the space flows through a charming arch into a magnificent dressing room with built-in wardrobes that leads into an ensuite with double walk-in shower and his and her sinks. There are another five bedrooms on this floor, two potentially allocated to the east wing annexe, and all of them are gorgeous slumber spaces that each have their own interior story to tell.One bedroom has panelling, continuing the trend from the ground floor although this room can boast it on the ceiling too, and two have tactile exposed stone feature walls.There's even a bedroom that can shout about its well-preserved vintage wallpaper, perfectly illustrating how this house has been lovingly renovated, combining character and history with modern, sophisticated living to create a truly exceptional home. Vendor insight:- - "Llwynhelig House is 700 years old and can only be described as glorious as the front is draped in delightful wisteria that has been there for over 125 years. The property is full of wonderful features, including original fireplaces and shutters in several of the rooms," say the owner."I think the best thing though has to be the warm ambience that embraces all who enter and it was one of the first things that I noticed. It has the most welcoming atmosphere and visitors always say that it's such a happy house. It's perfect for day-to-day family life and entertaining as there's plenty of space for us all to be together and space to retreat to when in need of some peace and quiet.""The stunning Vale of Glamorgan is ideal for long walks and we're within easy ... Versteckt am Rande von Cowbridge und umgeben von etwa 1,5 Hektar wirklich atemberaubenden, landschaftlich gestalteten, reifen Gärten, ist dieses denkmalgeschützte historische Herrenhaus ein wirklich außergewöhnliches Zuhause, das charmanten Charakter mit Raffinesse und Eleganz kombiniert.Auf dem wunderschönen Gelände fühlt es sich an, als wäre jeder Tag ein Urlaub im beheizten Poolbereich, wobei der Pool von einer Terrasse umgeben ist, die sich perfekt für Sonnenliegen, Mahlzeiten im Freien und die Ausrichtung der perfekten Poolpartys eignet. Mit einer Küche, einem Duschbad und Toiletten müssen Sie nicht bis mindestens zur Schlafenszeit ins Haus wandern.Aber der Garten dieses prächtigen Herrenhauses bietet praktische Funktionen sowie Poolpartys, mit Bereichen für den Anbau von Produkten, die von einem Gewächshaus, Schuppen, ausreichend Parkplätzen, einer Garage und einer Werkstatt unterstützt werden, sowie einem Bonus-Drei-Bett-Haus, einer neu renovierten gemütlichen 1-Bett-Blockhütte mit Holzofen und einer Hirtenhütte mit geschlossenem Holz-Whirlpool-Bereich, die alle das Potenzial haben, ein zusätzliches Einkommen zu erzielen. Eine freistehende, voll ausgestattete Partybar, die 2022 neu gebaut wurde, bietet auch einen Raum, um Ihre Gäste zu unterhalten.Das Haupthaus ist ein wunderschönes Haus, das vom jetzigen Besitzer mit Liebe, Sorgfalt und inspirierender Innenarchitektur renoviert und restauriert wurde, die ursprünglichen Charakter mit Eleganz und Luxus verbindet.Freiliegende Steinmauern, Kamine, Fensterläden, Deckenrosetten, abgewetzte Holzinnentüren, Wandvertäfelungen, eine atemberaubende Treppe, luxuriöse Badezimmer und eine handgefertigte Küche aus bemalter Eiche sind nur einige der unglaublichen Merkmale im Inneren, die es zu bemerken und zu bewundern gilt.Das Haupthaus kann auch praktische Optionen bieten, wobei der Ostflügel mit einem eigenen separaten Eingang abgesperrt werden kann, um ein entzückendes, in sich geschlossenes Nebengebäude mit zwei Schlafzimmern und zwei Bädern mit offener Wohnküche zu schaffen, das einen wunderschönen Kamin mit Charakter und Charme ausstrahlt.Wenn der Ostflügel als Teil des Haupthauses genutzt wird, verfügt das Obergeschoss über sechs charmante Schlafzimmer mit Vintage-Tapeten, von denen angenommen wird, dass sie 200 Jahre alt sind, Wandvertäfelungen und freiliegende Steinwände sowie fünf luxuriöse Badezimmer. Das Hauptschlafzimmer ist eine atemberaubende Suite mit einem Ankleidezimmer mit Einbauschränken sowie einem großen eigenen Duschbad.Das Haus liegt hinter großen Toren, eingebettet an die Straße A48, die sich in die beliebte Marktstadt Cowbridge schlängelt, so dass Restaurants, Geschäfte sowie Sport- und Freizeiteinrichtungen buchstäblich vor der Haustür liegen, was es zum perfekten Ort macht, um ein Boutique-Hotel als eine andere Option zu einem Haus zu werden, vorbehaltlich der Baugenehmigung.Da das Haus nur einen kurzen Spaziergang von Cowbridge entfernt ist, können Sie in die Stadt wandern, um Freunde zum Mittagessen zu treffen oder sich einer Einkaufstherapie hinzugeben, und als Bonus für Familien, die nach ausgezeichneten Schulen suchen, ist das Haus nur wenige Gehminuten von den besten in der Grafschaft entfernt.Oder gehen Sie in die andere Richtung, sobald Sie das Haus verlassen haben, um all die bezaubernden Flussuferwege, Strände und Waldspaziergänge zu erreichen, mit denen die Gegend Sie leicht verführen kann. Von aufregenden Aktivitäten auf dem Wasser bis hin zu Wandern und Radfahren in dieser berühmten Landschaft ist dieses Haus gut gelegen, um alles zu erkunden.Es ist schwer vorstellbar, das Haus und seinen herrlichen Garten jemals verlassen zu wollen, aber wenn Sie beruflich reisen müssen oder weiter weg müssen, um mehr von der atemberaubenden Landschaft in der Gegend zu erkunden, ist die A40 als direkter Weg zum britischen Autobahn- und Flughafennetz leicht zu erreichen, aber keine dieser Straßen führt zu einem so atemberaubenden Haus wie Llwynhelig House. Treten Sie ein:- - Beim Betreten dieses historischen, denkmalgeschützten Herrenhauses offenbart sich eine Welt anspruchsvoller und atemberaubender Innenräume, die diesem eleganten Haus durch eine durchdachte, hochwertige Renovierung durch den derzeitigen Eigentümer verliehen wurden.Die hervorragende Restaurierung des Llwynhelig House hat auch dafür gesorgt, dass das historische Herz des Hauses, das teilweise aus dem 14. Jahrhundert stammt, ebenfalls vorhanden ist. Es gibt freiliegende Steinmauern, Kamine, Fensterläden, Holzbalken und entzückende Tapeten. Die charmante georgianische Fassade des hübschen Hauses und der beeindruckende Säuleneingang, der zu einer großen schwarzen Eingangstür führt, sind ein faszinierender erster Eindruck, der die Vorfreude entfacht, und das Innere erfüllt die hohen Erwartungen, die das Äußere stellt, vollständig.Wenn Sie die Steinsäulenroute in das Haus wählen, gelangen Sie in den formellen Speisesaal und es ist ein Raum, der Charakter ausstrahlt, von den getäfelten Wänden bis zur Deckenrose, dem Holzboden und dem robusten Steinkamin, in dem sich ein beträchtlicher Holzofen befindet.Der Raum beherbergt unzählige unvergessliche Dinnerpartys, Familienessen und besondere Weihnachtsessen und bietet Platz für einen großen Esstisch sowie eine gemütliche Sitzecke neben dem Kamin.Nebenan befindet sich ein einladender Morgenraum, der erste von drei Empfangsräumen, die alle auf den Garten blicken. Dieser gemütliche Raum zeigt mehr Wandvertäfelungen, Holzböden sowie originale Fensterläden, und es gibt einen Holzofen als Mittelpunkt eines Winterabends, an dem Sie mit Familie und Freunden in dieser intimen Atmosphäre plaudern.Weiter unten im Flur befindet sich ein sehr großzügiger Salon, der zu einem luxuriösen Standard eingerichtet ist, der Raffinesse ausstrahlt. Es ist ein beträchtlicher Raum, in dem sich leicht ein Flügel sowie eine Reihe von Sofas und Sesseln befinden, die sich um einen atemberaubenden geschnitzten Steinkamin gruppieren.Das Zimmer ist ein wunderbarer Ort zum Entspannen, während Sie Musik hören oder lesen, mit einer der französischen Türen im großen Erkerfenster, das geöffnet ist, um süße Sommerbrisen einzuladen. Umgekehrt bietet der große Raum Platz für eine große Gruppe von Familie und Freunden, um sich zu versammeln und die Gesellschaft des anderen in diesem elegantesten aller Zimmer zu genießen. Dieses entzückende Zimmer öffnet sich auf den herrlichen Terrassenbereich mit Wasserspiel, das in die wunderschönen, angelegten Gärten und die Partybar führt. Neben dem Wohnzimmer befindet sich ein Arbeitszimmer und ein Arbeitszimmer, das mit einer eigenen Holzvertäfelung und Statement-Möbeln aufwarten kann, mit einem Vintage-Schreibtisch am Fenster, der die perfekte Position bietet, um sich von ominösen Arbeitsterminen durch den attraktiven und fesselnden Blick auf den Garten abzulenken, einschließlich der ruhigen Geräusche des plätschernden Wasserbrunnens. Zurück in der inneren Halle und durch einen herrlichen Frühstücksbereich mit einer eingebauten walisischen Kommode und einer freiliegenden Steintür in die atemberaubende Küche.Alles, was in das Anwesen gebracht wurde, um dieses erstaunliche Traumhaus zu schaffen, wurde mit Sorgfalt ausgewählt, und dies zeigt sich sehr deutlich in der Küche, wo die maßgefertigte Tischlerei der handgefertigten Luxuseinheiten aus massiver Eiche auf höchstem handwerklichem Niveau ist.Es gibt Granitarbeitsflächen, ein Porzellan-Doppelwaschbecken, einen Warmwasserhahn, Einbaugeräte, ein Rangemaster-Induktionskochfeld und eine Dunstabzugshaube sowie einen Doppelofen und Wärmebleche, die alle in geschmackvolles, neutrales Dekor gehüllt sind und von einem originalen Eichenbalken gekrönt sind, der von einem der Deckenbalken zurückgewonnen wurde.Neben einer Garderobe gibt es eine Tür, die dich zwingt, eine Entscheidung über den Ostflügel des Hauses zu treffen. Halten Sie die Tür offen und mit dem Haus verbunden oder schließen Sie sie, um ein in sich geschlossenes Nebengebäude zu schaffen, das sowohl einen eigenen Charakter als auch die Möglichkeit zum Mehrgenerationenwohnen bietet.Der Ostflügel verfügt über eine wunderschöne offene Küche, einen Ess- und Wohnbereich, der Holzböden mit originalen Balken und einem Holzkamin im Erdgeschoss kombiniert, alle mit Fußbodenheizung. Das potenzielle Nebengebäude verfügt über eine eigene Treppe, die zu zwei Schlafzimmern führt, eines davon mit eigenem Bad, und ein Familienbadezimmer mit einer schönen freiliegenden Steinwand und einer traditionellen freistehenden Badewanne.Zurück in den Hauptteil des Hauses, um die Haupttreppe zu erklimmen, um vier weitere schöne Schlafzimmer zu erkunden, die das Thema Luxus kombiniert mit Charakter fortsetzen, von freiliegenden Steinmauern bis hin zu zahlreichen ausgefallenen Kaminen.Die Hauptschlafzimmer-Suite befindet sich über dem formellen Morgenzimmer, was bedeutet, dass sie auch den Vorteil eines beeindruckenden Erkerfensters genießen kann, mit einem Trio großer Fenster, die drei fesselnde Ausblicke auf den Garten direkt vom Kissen aus bieten.
Der elegante Kamin bietet mehr Charakter, während der Raum durch einen charmanten Bogen in ein prächtiges Ankleidezimmer mit Einbauschränken fließt, das in ein eigenes Bad mit ebenerdiger Doppeldusche und Waschbecken für Sie und Ihn führt. Auf dieser Etage befinden sich weitere fünf Schlafzimmer, von denen zwei möglicherweise dem Anbau des Ostflügels zugeordnet sind, und alle sind wunderschöne Schlafräume, die jeweils ihre ei... Caché sur le bord de Cowbridge et entouré d’environ 1,5 acre de jardins matures paysagers vraiment magnifiques, ce manoir historique classé Grade II est une maison vraiment exceptionnelle qui offre un caractère charmant combiné à la sophistication et à l’élégance.Dans le magnifique parc, on a l’impression que chaque jour est un jour férié dans la piscine chauffée, avec la piscine entourée d’un patio parfait pour les chaises longues, les repas en plein air et l’organisation de fêtes au bord de la piscine. Avec une cuisine, une salle de douche et des toilettes, il n’est pas nécessaire de se promener à l’intérieur au moins jusqu’à l’heure du coucher.Mais le jardin de ce magnifique manoir peut offrir des fonctionnalités pratiques ainsi que des fêtes au bord de la piscine, avec des zones pour cultiver des produits soutenues par une serre, des hangars, un grand parking, un garage et un atelier, ainsi qu’une maison de trois chambres en prime, une cabane en rondins confortable de 1 lit récemment rénovée avec poêle à bois et une cabane de berger avec un bain à remous en bois fermé qui ont tous le potentiel de fournir un revenu supplémentaire. Un bar de fête indépendant entièrement équipé qui a été nouvellement construit en 2022 offre également un espace pour divertir vos invités.La maison principale est une belle maison qui a été rénovée et restaurée par le propriétaire actuel avec amour, soin et un design intérieur inspirant qui combine le caractère original avec l’élégance et le luxe.Des murs en pierres apparentes, des cheminées, des volets, des rosaces, des portes intérieures en bois dénudé, des lambris muraux, un escalier magnifique, des salles de bains de luxe et une cuisine en chêne peint à la main ne sont que quelques-unes des caractéristiques incroyables à l’intérieur à remarquer et à admirer.La maison principale peut également offrir des options pratiques, avec l’aile est pouvant être fermée, avec sa propre entrée séparée, pour fournir une charmante annexe indépendante de deux chambres et deux salles de bains avec une cuisine ouverte sur le salon-salle à manger qui comprend une magnifique cheminée qui respire le caractère et le charme.Si l’aile est est utilisée comme partie de la maison principale, l’étage dispose de six charmantes chambres qui comprennent du papier peint vintage datant de 200 ans, des lambris muraux et des murs en pierres apparentes, et cinq salles de bains de luxe. La chambre principale est une superbe suite offrant un dressing avec placards intégrés ainsi qu’une grande salle de douche attenante.La maison est nichée derrière de grandes portes, nichée sur la route A48 qui serpente dans la ville de marché populaire de Cowbridge, de sorte que les restaurants, les boutiques et les installations sportives et de loisirs sont littéralement à la porte, ce qui en fait l’endroit idéal pour devenir un hôtel de charme comme une option différente d’une maison, sous réserve d’un permis de construire.La maison étant à quelques pas de Cowbridge, vous pouvez vous promener en ville pour rencontrer des amis pour le déjeuner ou vous adonner à une thérapie de magasinage, et en prime pour les familles à la recherche d’excellentes écoles, la maison est à distance de marche des meilleures du comté.Ou partez dans l’autre sens une fois que vous avez quitté la maison pour accéder à tous les itinéraires enchanteurs des berges de la rivière, les plages et les promenades dans les bois que la région peut facilement vous tenter. Des activités nautiques exaltantes à la randonnée et au vélo dans ce célèbre paysage, cette maison est bien placée pour tout explorer.Il est difficile d’imaginer vouloir quitter la maison et son magnifique jardin, mais si vous devez voyager pour le travail ou si vous avez besoin d’aller plus loin pour explorer davantage les paysages époustouflants de la région, l’A40 est facilement accessible en tant que route directe vers le réseau d’autoroutes et d’aéroports du Royaume-Uni, mais aucune de ces routes ne mènera à une maison aussi époustouflante que Llwynhelig House. Entrez à l’intérieur :- - Entrer dans ce manoir historique classé Grade II révèle un monde d’intérieurs sophistiqués et étonnants qui ont été prodigués à cette élégante maison grâce à une rénovation réfléchie et haut de gamme par le propriétaire actuel.La restauration exceptionnelle de la maison Llwynhelig a également permis de conserver le cœur historique de la maison, qui remonte en partie au 14ème siècle. Il y a des murs en pierres apparentes, des cheminées, des volets, des poutres en bois et de délicieux papiers peints. La charmante façade géorgienne de la belle maison et son impressionnante entrée à colonnes menant à une grande porte d’entrée noire sont une première impression fascinante qui suscite l’anticipation, et l’intérieur répond complètement aux attentes élevées de l’extérieur.En choisissant la voie des piliers en pierre dans la maison, vous entrez dans la salle à manger formelle et c’est un espace qui respire le caractère, des murs lambrissés à la rosace du plafond, du parquet à la cheminée en pierre robuste abritant un poêle à bois substantiel.Accueillant d’innombrables dîners mémorables, des repas de famille et des dîners spéciaux de Noël, la salle peut facilement accueillir une grande table à manger ainsi qu’un coin salon confortable niché à côté du feu.Juste à côté, une salle du matin accueillante est la première d’un trio de salles de réception à explorer qui donnent toutes sur le jardin. Cet espace confortable présente plus de lambris muraux, des planchers en bois, ainsi que des volets de fenêtre d’origine, et il y a un poêle à bois comme point central d’une soirée d’hiver pour discuter avec la famille et les amis dans cette atmosphère intime.Plus loin dans le couloir se trouve un salon très généreux décoré selon un standard de luxe qui respire la sophistication. Il s’agit d’un espace substantiel qui abrite facilement un piano à queue, ainsi qu’un certain nombre de canapés et de fauteuils regroupés autour d’une cheminée en pierre sculptée à couper le souffle.La chambre est un espace merveilleux pour se détendre tout en écoutant de la musique ou en lisant avec l’une des portes-fenêtres de la grande baie vitrée ouverte pour inviter les douces brises d’été à vous rejoindre. À l’inverse, l’espace spacieux peut accueillir un grand groupe de famille et d’amis pour se réunir et profiter de la compagnie des uns et des autres dans cette chambre des plus élégantes. Cette charmante chambre s’ouvre sur le magnifique patio avec une pièce d’eau menant à l’extérieur et au-delà dans les magnifiques jardins paysagers et le bar de fête. À côté du salon se trouve un bureau et un bureau à domicile qui peuvent se vanter de ses propres boiseries et de ses meubles de déclaration, avec un bureau vintage placé à la fenêtre offrant la position idéale pour être joyeusement distrait des délais de travail inquiétants par les vues attrayantes et absorbantes sur le jardin, y compris les sons tranquilles de la fontaine d’eau ruisselante. De retour dans le hall intérieur et à travers une charmante salle de petit-déjeuner dotée d’une commode galloise intégrée, vous trouverez une porte en pierre apparente menant à la superbe cuisine.Tout ce qui a été apporté dans la propriété pour créer cette étonnante maison de rêve a été choisi avec soin et cela est très évident dans la cuisine, où les menuiseries sur mesure des unités de luxe faites à la main en chêne massif sont du plus haut niveau d’artisanat.Il y a des plans de travail en granit, un double évier en porcelaine, un robinet d’eau chaude, des appareils encastrés, une plaque de cuisson à induction et une hotte aspirante Rangemaster, ainsi qu’un double four et des plateaux chauffants, le tout recouvert d’un décor neutre de bon goût et couronné d’une poutre en chêne d’origine qui a été récupérée de l’une des poutres du plafond.À côté d’un vestiaire, il y a une porte qui vous oblige à prendre une décision concernant l’aile est de la maison. Gardez la porte ouverte et reliée à la maison ou fermez-la pour créer une annexe autonome qui possède son propre caractère ainsi que la possibilité d’une vie multigénérationnelle.L’aile est dispose d’une magnifique cuisine, salle à manger et salon décloisonnée qui combine parquet avec poutres d’origine et une cheminée à bois au rez-de-chaussée, le tout avec chauffage au sol. L’annexe potentielle a son propre escalier menant à deux chambres, dont une avec une salle de bains, et une salle de bains familiale avec un beau mur en pierre apparente et une baignoire traditionnelle sur pieds roulants.Retournez dans la partie principale de la maison pour monter l’escalier principal et explorer quatre autres belles chambres qui perpétuent le thème du luxe combiné au caractère, des murs en pierres apparentes aux nombreuses cheminées fantaisie.La chambre principale est située au-dessus de la salle du matin, ce qui signifie qu’elle peut également profiter d’une impressionnante baie vitrée, avec un trio de grandes fenêtres offrant trois vues absorbantes sur le jardin directement depuis l’oreiller.
L’élégante cheminée offre plus de caractère tandis que l’espace s’écoule à travers une charmante arche dans un magnifique dressing avec placar...