PICTURES ARE LOADING...
House & single-family home for sale in Châteauvillain
USD 1,387,728
House & Single-family home (For sale)
Reference:
EDEN-T91955666
/ 91955666
Reference:
EDEN-T91955666
Country:
FR
City:
Chateauvillain
Postal code:
52120
Category:
Residential
Listing type:
For sale
Property type:
House & Single-family home
Property size:
4,575 sqft
Lot size:
474,818 sqft
Rooms:
14
Bedrooms:
10
Bathrooms:
6
Parkings:
1
REAL ESTATE PRICE PER SQFT IN NEARBY CITIES
| City |
Avg price per sqft house |
Avg price per sqft apartment |
|---|---|---|
| Chaumont | USD 123 | USD 111 |
| Châtillon-sur-Seine | USD 92 | - |
| Troyes | USD 166 | USD 149 |
| Saint-André-les-Vergers | USD 186 | USD 144 |
| Tonnerre | USD 70 | - |
| Côte-d'Or | USD 134 | USD 182 |
| Talant | USD 236 | USD 198 |
| Chenôve | - | USD 149 |
| Gray | USD 89 | - |
| Champagne-Ardenne | USD 135 | USD 170 |
| Bar-le-Duc | USD 96 | - |
| Saint-Florentin | USD 95 | - |
| Commercy | USD 95 | - |
| Saulieu | USD 97 | - |
| Haute-Saône | USD 110 | - |
| Auxonne | USD 136 | USD 110 |
| Yonne | USD 131 | USD 152 |
| Toul | USD 134 | USD 120 |
| Auxerre | USD 140 | USD 155 |
| Bourgogne | USD 130 | USD 169 |
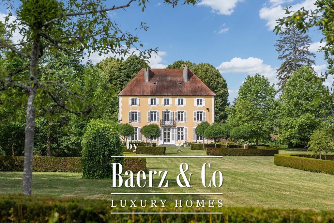
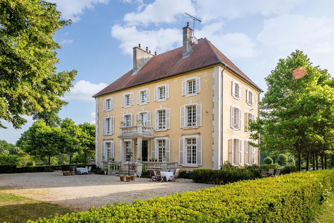
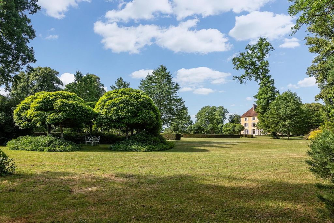
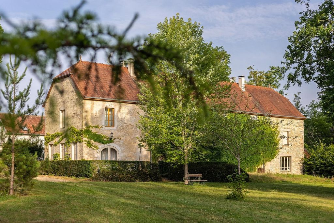
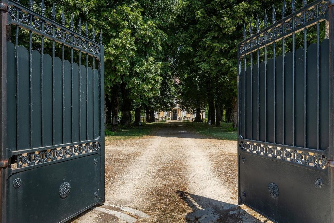
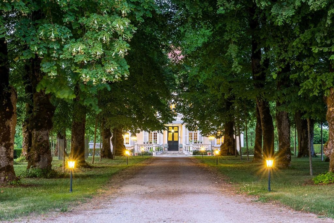
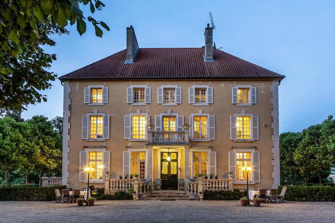
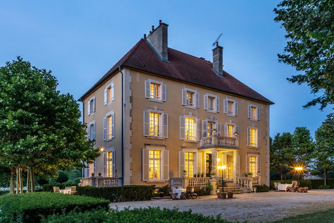
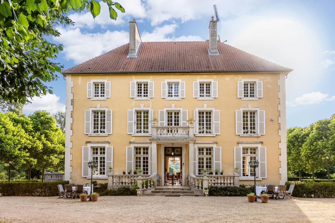
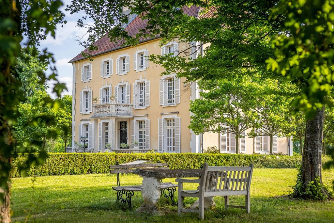
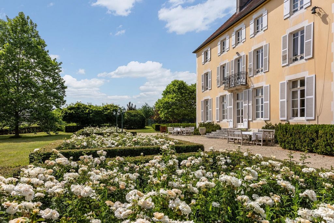
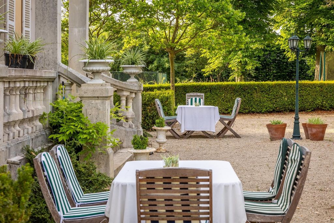
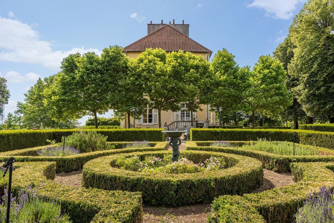
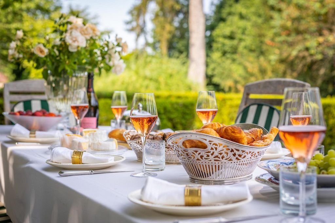
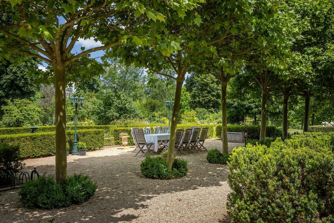
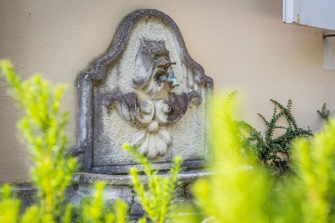
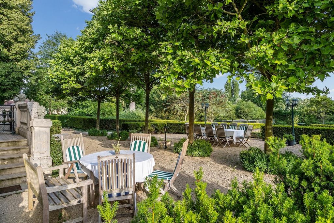
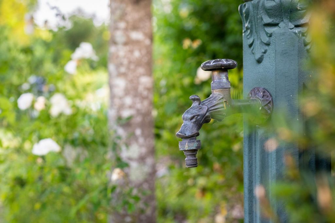
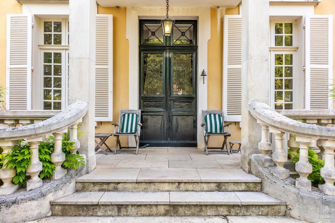
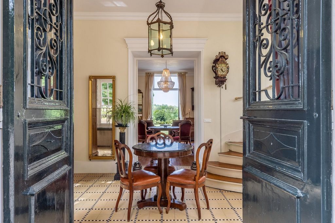
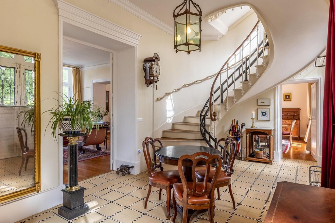
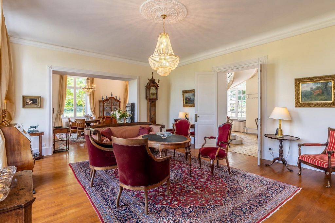
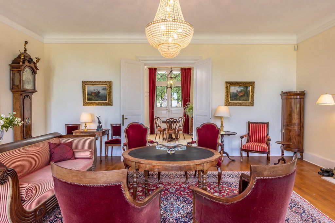
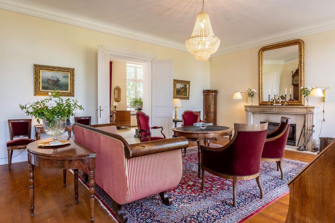
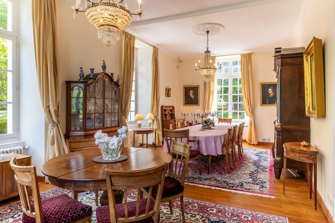
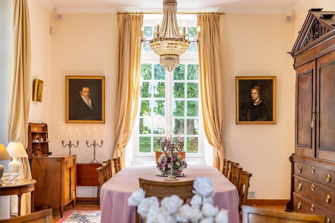
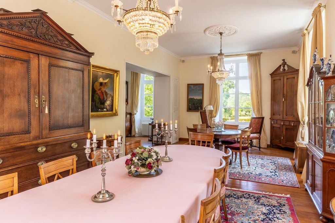
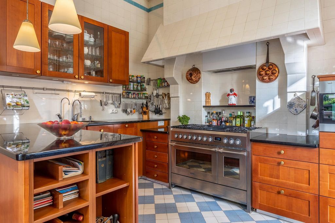
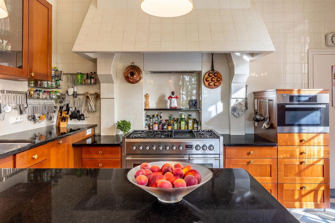
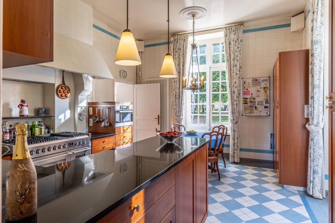
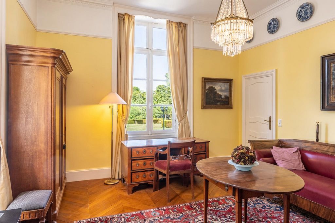
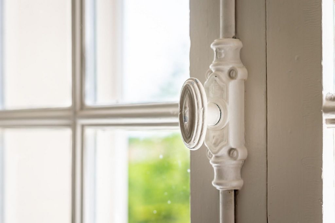
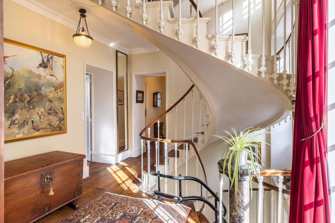
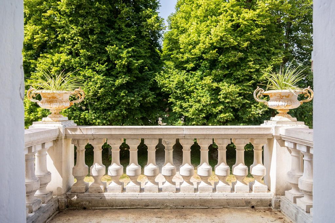
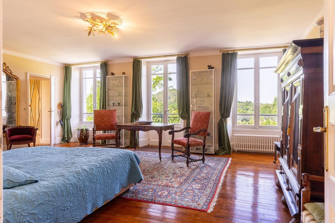
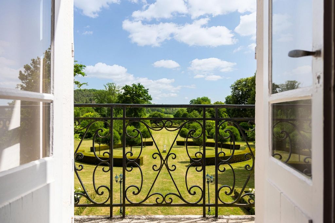
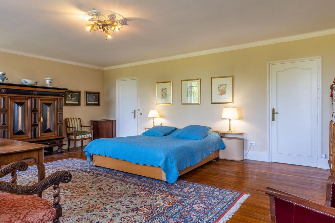
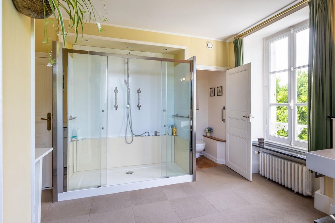
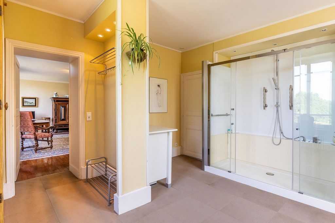
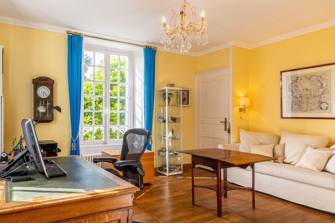
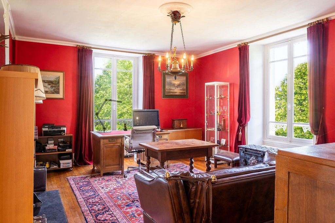
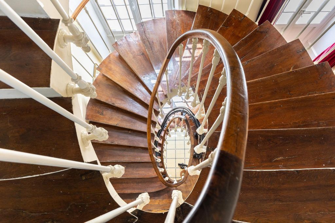
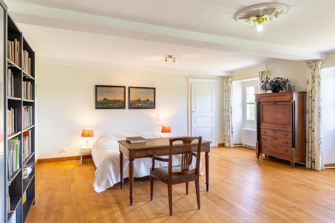
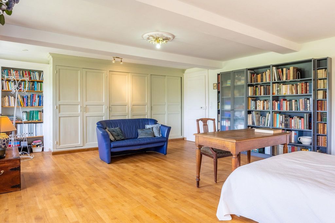
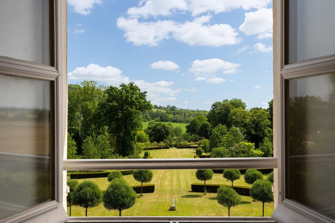
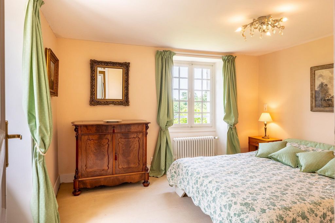
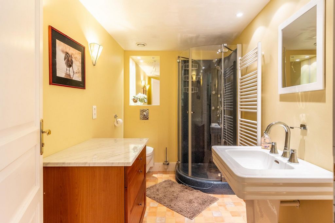
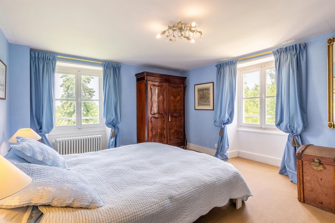
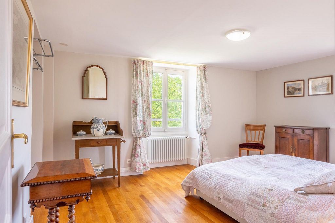
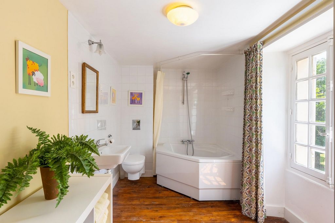
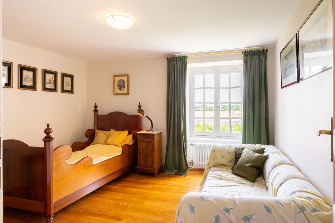
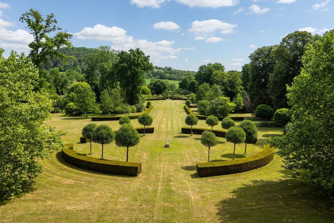
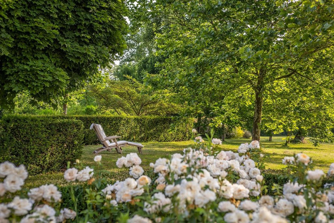
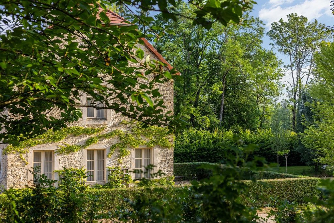
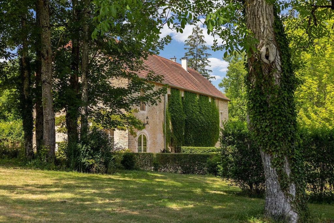
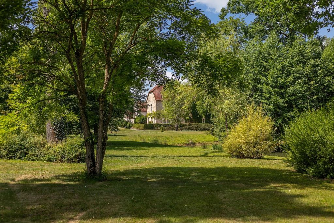
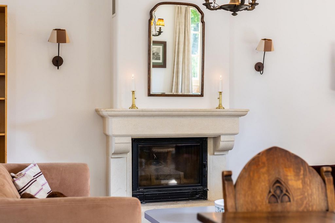
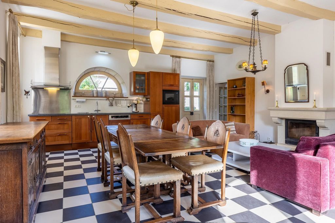
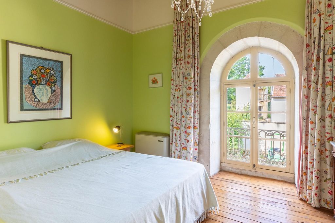
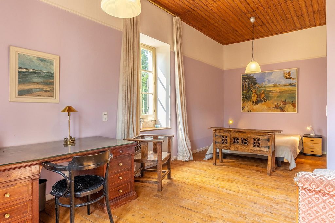
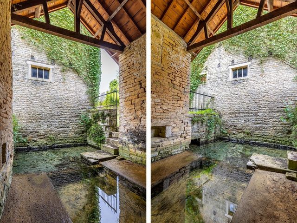
The country house with outbuildings was originally built in 1840-1845 and has a capacity of 1,475 m3 and offers 425 m2 of living space. The ground floor rooms are situated around the central hall with a semicircular staircase that continues to the attic. All living quarters have large and high windows on all sides. This makes the rooms wonderfully light and the view grand. The high ceilings with ornaments and mouldings emphasise the cachet. The large living room has French doors to the park garden and an adjoining dining room. The kitchen diner has a U-shaped kitchen layout with facilities for the amateur chef and an adjoining TV workroom. On the first and second floor there are eight (bed) rooms and three bathrooms. The third floor is a large attic space. The country house was built in 1840 with thick and traditional facades. The overhangs, gutters, the wooden doors and frames have rich detailing and the windows have rod division. All installations were renewed in the years 2004-2010. The heating system runs on the in 2004 installed oil fired Viessmann boiler in combination with 3 heat pumps. There are 2 electric water heaters for hot water in the bathrooms and the kitchen. The water supply also has a Culligan anti-lime and chlorine water filter. This is inspected twice a year and is connected directly to the main water supply. The hot water circuit also has a circulation system for instant hot water. The country house has an alarm system and new electrical installation with a meter cupboard with 50 groups and earth leakage switches. The sewage system is connected to the septic tank built according to the modern O standard.The coach house was completely restored in 2003-2005 and is accessible through the estate and also through its own entrance gate. This building of 185 m2 was given a new roof in 2003. It is heated by a heat pump and has underfloor heating for the most part. The living area is on the ground floor with a living room and open kitchen. The room has windows on three sides. The high semicircular doors in the rear facade give direct access to the garden and the large pond of the estate. In the entrance hall there is a toilet/shower room and on the floor there are two (bed) rooms and a bathroom. Next to the house is a large indoor barn (100 m2) with a floored attic. The space lends itself to be used as a fully independent guesthouse, office/practice or occupied by teenagers or parents.
The plot is 44,100 m2 and enclosed by the restored stone wall with the authentic large sand coloured Bourgogne stones covered with roof tiles. And partially by a double hornbeam hedge with new Heras fencing. The plot is hardly visible from the road which emphasises the privacy of the whole. On the site are several parking spaces and under the newly built carport can be parked 4 cars. The driveway, site paving and terraces are made of sandy-coloured fine gravel. Everywhere there is room for large dining tables, lovely lounge seating, sun beds and chairs. The 12 orb trees on either side of the house are natural parasols that let in deliciously diffuse sunlight.The pavilions next to the gate are former coachmen's houses, so the entrance door of these buildings is outside the park gate. The gatehouse on the left has been restored and furnished as a summer/yacht kitchen. The stainless steel kitchen top is 2.5 m long and has two sinks and a hot and cold water tap. There are also connections for fridge and freezer. The insulated attic space can be reached via the spiral staircase. The second gate house is authentic and in use as a storage room and bicycle room. The detached stone barn can be used as a garage or as storage space.
The park garden has been designed and laid out by the current owners completely under architecture. The central axis of the grounds runs from the middle of the entrance gate through the middle of the manor house. Then the central axis cuts through the artwork at the back of the park garden to end in a climbing rose against the eastern garden wall. The landscape design is symmetrical and executed in a French style. In order to provide structure and tranquillity, 5,000 boxwood and yew hedges have been planted. The hedges are robust and tightly designed. Within the hedges, English-style planting has been installed with more than 3,000 plants, including trees, rose borders and various types of shrubs. The whole has a beautiful spaciousness. The depth is emphasised by the long lines of sight.The estate has its own vegetable garden, flower and herb garden and an orchard with various types of fruit trees. The grounds are surrounded by farmland that accentuates the country-life feeling. In the left part of the park garden is a spacious fishpond of 3,000 m2 with large carp, trout and many smaller fish species. The large trees give it the atmosphere and look as if nature itself had shaped it. The pond is fed by a natural spring. This gives the right to fish here without a permit.A particularly attractive feature of the estate is the presence of literally inexhaustible springs, which flow into the pond. The well house contains the canalised water well, which now houses 15 pumps. One for the heat pump, which heats the entire coach house. Three pumps for the garden irrigation and one spare pump. The 3 garden pumps are connected to 3 watering units with a total of 25 taps, which is ideal in times of drought. The pond and the springs date from before the Napoleonic cadastral maps, in which they are indicated as 'les belles fontaines' (the beautiful springs). The estate owes its name to this.
Next to the manor house, there is a playing field for, for example, football. This is also an ideal location for a swimming pool or placing a stretch tent for a party or wedding. In the garden there is also a large chicken run with night shelter. On the other side of the house, in the same style, there is a dog run.
The charming town of Châteauvillain has a medieval past and is located on the banks of the Aujon. It is best known for its original castle park of 272 hectares and is very popular with hikers and cyclists. In the forest area, there is a fallow deer park where a hundred or so deer roam freely. For nature and hunting enthusiasts, there is the Fair of Hunting and Nature (Plaisirs de la Chasse et de la Nature), which is held every last weekend of August in Châteauvillain's Fallow Deer Park, with annually changing themes.In the centre of the town is the town hall and basic services. Such as the supermarket, hairdressers, bakery, cafe, computer shop, bank, post office, primary and secondary schools and medical care.
Chateauvillain is ideally situated on the A31 motorway, the 'autoroute du Soleil' between the north and south of France at 17 km from the A5 motorway (exit 23). The département Haut-Marne is characterised by nature (50% forest - 50% landscape), peace, space, clean air, no polluting industry, no extreme weather conditions. There is a lot of beautiful weather, hours of sunshine. Chateauvillain is situated in the heart of the 11th National Park of France (Parc National de Forêts). With walking and cycling routes, bridle paths and at 20 km in Arc-en-Barrois a golf course and near Langres at 40 km with several lakes with water sports activities. In the town of Chaumont, 20 km away, there is a train station with a direct connection to Troyes (83 km) and Paris (200 km), where the international airport is also located. Also the cities of Geneva (225 km) and the winter sports areas of Chamonix and Les Deux Alpes are at about 300 km easy to drive. From Maastricht, via the A31, 490km, Amsterdam at 630km via Brussels Reims. Also ideally situated for a stopover from the Netherlands to southern France.Layout Country house:
The double front door with two, behind elegant wrought iron, opening windows give access to the central hall with antique floor tiles. Immediately upon entering, the pleasant light in the house can be experienced. The light and the view are present in all rooms. The distinguished circular staircase, with profiled wrought iron between the decorated wooden handrails, provides access to the top floor. From the hall, all the living quarters are accessible, as well as the toilet with fountain.
The double doors of the large living room emphasise the symmetry that is repeated with the double garden doors to the park garden. The living room is attractive because of the oak parquet floor and the fireplace in Burgundy stone with the h... View more View less Architektur, Stil, Privatsphäre und Details sind die Schlüsselwörter, die dieses besondere Anwesen namens "Château Bellefontaine" auszeichnen. Das Hotel liegt in einem schönen, von Architekten entworfenen französischen Parkgarten mit einer Gesamtgrundstücksgröße von 4,4 Hektar. An der Grenze von Champagne und Burgund, im Weiler 'La Forge' in der Nähe der mittelalterlichen Stadt Châteauvillain, führt die sanft abfallende Straße zu einem elektrisch betriebenen Doppelmetalltor. Sobald das Tor aus der Ferne geöffnet wird, öffnet sich die Auffahrt mit ihren monumentalen Linden. Dahinter befindet sich das atemberaubend schöne Landhaus. Auf dem Anwesen gibt es auch eine Remise mit luxuriösem Zweitwohnsitz, eine Scheune mit großem Dachboden und das Brunnenhaus mit angrenzender Waschküche. Des Weiteren gibt es zwei kleine Torhäuser, einen Carport für 4 Autos und eine Steinscheune. Weder Kosten noch Mühen wurden gescheut, um dieses schöne Landhaus und die Nebengebäude von 2004 bis 2015 ganz im Stil vergangener Zeiten zu restaurieren. Ein komfortables und zeitgemäßes Finish wurde ebenfalls aufgetragen. Die verwendeten Materialien wurden sorgfältig ausgewählt. Worte können kaum alle Details beschreiben, die den Kenner und Enthusiasten hier immer wieder begeistern werden. Einzigartig im Charakter, zeitlos im Aussehen und multifunktional in Nutzung und Wohnen. Wir möchten Ihnen dieses schöne Objekt vorstellen.
Das Landhaus mit Nebengebäuden wurde ursprünglich 1840-1845 erbaut und hat eine Kapazität von 1.475 m3 und bietet 425 m2 Wohnfläche. Die Zimmer im Erdgeschoss befinden sich um die zentrale Halle mit einer halbkreisförmigen Treppe, die zum Dachboden führt. Alle Wohnräume haben große und hohe Fenster auf allen Seiten. Das macht die Räume wunderbar hell und die Aussicht grandios. Die hohen Decken mit Ornamenten und Zierleisten betonen das Gütesiegel. Das große Wohnzimmer hat französische Türen zum Parkgarten und ein angrenzendes Esszimmer. Die Wohnküche verfügt über eine U-förmige Küchenaufteilung mit Einrichtungen für den Hobbykoch und einem angrenzenden TV-Arbeitsraum. Im ersten und zweiten Stock befinden sich acht (Schlafzimmer) und drei Badezimmer. Die dritte Etage ist ein großer Dachboden. Das Landhaus wurde 1840 mit dicken und traditionellen Fassaden erbaut. Die Überhänge, Dachrinnen, die Holztüren und Rahmen sind detailreich und die Fenster haben eine Stangenteilung. Alle Installationen wurden in den Jahren 2004-2010 erneuert. Die Heizungsanlage läuft mit dem 2004 installierten ölbefeuerten Viessmann Kessel in Kombination mit 3 Wärmepumpen. Es gibt 2 elektrische Warmwasserbereiter für Warmwasser in den Bädern und der Küche. Die Wasserversorgung verfügt auch über einen Culligan Anti-Kalk- und Chlorwasserfilter. Diese wird zweimal jährlich kontrolliert und direkt an die Hauptwasserversorgung angeschlossen. Der Warmwasserkreislauf verfügt auch über ein Zirkulationssystem für sofortiges Warmwasser. Das Landhaus verfügt über eine Alarmanlage und eine neue Elektroinstallation mit einem Zählerschrank mit 50 Gruppen und Erdleckschaltern. Das Abwassersystem ist an die nach dem modernen O-Standard gebaute Klärgrube angeschlossen. Das Kutscherhaus wurde 2003-2005 komplett restauriert und ist durch das Anwesen und auch durch ein eigenes Eingangstor zugänglich. Dieses Gebäude von 185 m2 erhielt 2003 ein neues Dach. Es wird von einer Wärmepumpe beheizt und verfügt zum größten Teil über eine Fußbodenheizung. Der Wohnbereich befindet sich im Erdgeschoss mit einem Wohnzimmer und offener Küche. Das Zimmer hat Fenster auf drei Seiten. Die hohen halbrunden Türen in der Rückfassade geben direkten Zugang zum Garten und zum großen Teich des Anwesens. In der Eingangshalle gibt es eine Toilette / Dusche und auf der Etage gibt es zwei (Schlafzimmer) Zimmer und ein Badezimmer. Neben dem Haus befindet sich eine große Innenscheune (100 m2) mit einem Dachboden. Der Raum eignet sich als völlig unabhängiges Gästehaus, Büro / Praxis oder von Jugendlichen oder Eltern bewohnt. Das Grundstück ist 44.100 m2 groß und von der restaurierten Steinmauer mit den authentischen großen sandfarbenen Bourgogne-Steinen umgeben, die mit Dachziegeln bedeckt sind. Und teilweise durch eine doppelte Hainbuchenhecke mit neuem Heras-Zaun. Das Grundstück ist von der Straße aus kaum sichtbar, was die Privatsphäre des Ganzen betont. Auf dem Gelände befinden sich mehrere Parkplätze und unter dem neu gebauten Carport können 4 Autos geparkt werden. Die Auffahrt, das Pflaster und die Terrassen bestehen aus sandfarbenem Feinkies. Überall gibt es Platz für große Esstische, schöne Lounge-Sitzgelegenheiten, Sonnenliegen und Stühle. Die 12 Kugelbäume auf beiden Seiten des Hauses sind natürliche Sonnenschirme, die köstlich diffuses Sonnenlicht hereinlassen. Die Pavillons neben dem Tor sind ehemalige Kutscherhäuser, so dass sich die Eingangstür dieser Gebäude außerhalb des Parktors befindet. Das Torhaus auf der linken Seite wurde restauriert und als Sommer-/Yachtküche eingerichtet. Die Küchenplatte aus Edelstahl ist 2,5 m lang und verfügt über zwei Waschbecken sowie einen Warm- und Kaltwasserhahn. Es gibt auch Anschlüsse für Kühl- und Gefrierschrank. Der isolierte Dachboden ist über die Wendeltreppe zu erreichen. Das zweite Torhaus ist authentisch und wird als Abstellraum und Fahrradraum genutzt. Die freistehende Steinscheune kann als Garage oder als Lagerraum genutzt werden.
Der Parkgarten wurde von den jetzigen Besitzern komplett unter Architektur gestaltet und angelegt. Die Mittelachse des Geländes verläuft von der Mitte des Eingangstores durch die Mitte des Gutshauses. Dann schneidet die Mittelachse durch das Kunstwerk im hinteren Teil des Parkgartens und endet in einer Kletterrose gegen die östliche Gartenmauer. Die Landschaftsgestaltung ist symmetrisch und im französischen Stil ausgeführt. Um Struktur und Ruhe zu schaffen, wurden 5.000 Buchsbaum- und Eibenhecken gepflanzt. Die Hecken sind robust und dicht gestaltet. Innerhalb der Hecken wurde eine Bepflanzung im englischen Stil mit mehr als 3.000 Pflanzen installiert, darunter Bäume, Rosenrabatten und verschiedene Arten von Sträuchern. Das Ganze hat eine schöne Geräumigkeit. Die Tiefe wird durch die langen Sichtachsen betont. Das Anwesen verfügt über einen eigenen Gemüsegarten, Blumen- und Kräutergarten und einen Obstgarten mit verschiedenen Obstbaumarten. Das Gelände ist von Ackerland umgeben, das das Landleben akzentuiert. Im linken Teil des Parkgartens befindet sich ein großzügiger Fischteich von 3.000 m2 mit großen Karpfen, Forellen und vielen kleineren Fischarten. Die großen Bäume geben ihm die Atmosphäre und sehen aus, als hätte die Natur es selbst geformt. Der Teich wird von einer natürlichen Quelle gespeist. Dies gibt das Recht, hier ohne Genehmigung zu fischen. Ein besonders attraktives Merkmal des Anwesens ist das Vorhandensein von buchstäblich unerschöpflichen Quellen, die in den Teich fließen. Im Brunnenhaus befindet sich der kanalisierte Wasserbrunnen, der heute 15 Pumpen beherbergt. Eine für die Wärmepumpe, die die gesamte Remise heizt. Drei Pumpen für die Gartenbewässerung und eine Ersatzpumpe. Die 3 Gartenpumpen sind an 3 Bewässerungseinheiten mit insgesamt 25 Wasserhähnen angeschlossen, was in Dürrezeiten ideal ist. Der Teich und die Quellen stammen aus der Zeit vor den napoleonischen Katasterkarten, in denen sie als "les belles fontaines" (die schönen Quellen) angegeben sind. Dem verdankt das Weingut seinen Namen.
Neben dem Herrenhaus gibt es ein Spielfeld, auf dem zum Beispiel Fußball gespielt wird. Dies ist auch ein idealer Ort für ein Schwimmbad oder ein Stretchzelt für eine Party oder Hochzeit. Im Garten gibt es auch einen großen Hühnerstall mit Nachtunterstand. Auf der anderen Seite des Hauses, im gleichen Stil, gibt es einen Hundelauf. Die charmante Stadt Châteauvillain hat eine mittelalterliche Vergangenheit und liegt am Ufer des Aujon. Es ist vor allem für seinen ursprünglichen Schlosspark von 272 Hektar bekannt und ist bei Wanderern und Radfahrern sehr beliebt. Im Waldgebiet gibt es einen Damwildpark, in dem etwa hundert Hirsche frei herumlaufen. Für Natur- und Jagdliebhaber gibt es die Messe für Jagd und Natur (Plaisirs de la Chasse et de la Nature), die jedes letzte Wochenende im August im Damwildpark von Châteauvillain stattfindet, mit jährlich wechselnden Themen. Im Zentrum der Stadt befindet sich das Rathaus und grundlegende Dienstleistungen. Wie Supermarkt, Friseure, Bäckerei, Café, Computershop, Bank, Post, Grund- und weiterführende Schulen und medizinische Versorgung.
Chateauvillain liegt ideal an der Autobahn A31, der "Autoroute du Soleil" zwischen Nord- und Südfrankreich, 17 km von der Autobahn A5 (Ausfahrt 23) entfernt. Das Département Haut-Marne zeichnet sich durch Natur (50% Wald - 50% Landschaft), Ruhe, Raum, saubere Luft, keine umweltschädliche Industrie, keine extremen Wetterbedingungen aus. Es gibt viel schönes Wetter, stundenlangen Sonnenschein. Chateauvillain liegt im Herzen des 11. Nationalparks Frankreichs (Parc National de Forêts). Mit Wander- und Radwegen, Reitwegen und 20 km in Arc-en-Barrois ein Golfplatz und in der Nähe von Langres in 40 km mit mehreren Seen mit Wassersportaktivitäten. In der 20 km entfernten Stadt Chaumont gibt es einen Bahnhof mit direkter Verbindung nach Troyes (83 km) und Paris (200 km), wo sich auch der internationale Flughafen befindet. Auch die Städte Genf (225 km) und die Wintersportgebiete Chamonix und Les Deux Alpes sind bei ca. 300 km leicht zu erreichen. Von Maastricht über die A31, 490km, Amsterdam 630km über Brüssel Reims. Auch ideal gelegen für einen Zwischenstopp von den Niederlanden nach Südfrankreich. Grundriss Landhaus: Die doppelte Eingangstür mit zwei, hinter eleganten schmiedeeisernen, zu öffnenden Fenstern geben Zugang zur zentralen Hal... Architecture, style, intimité et détails sont les maîtres mots qui caractérisent ce domaine spécial appelé « Château Bellefontaine ». Situé dans un magnifique jardin Français conçu par un architecte, avec une superficie totale de 4,4 hectares. A la frontière du point Champagne et Bourgogne, dans le hameau 'La Forge' près de la cité médiévale de Châteauvillain, la route en pente douce mène à un double portail métallique à commande électrique. Dès que le portail est ouvert à distance, l’allée avec ses tilleuls monumentaux s’ouvre. Derrière elle se trouve la maison de campagne d’une beauté à couper le souffle. Sur le domaine, il y a aussi une remise avec une résidence secondaire luxueuse, une grange avec un grand grenier et la maison de puits avec une buanderie adjacente. En outre, il y a deux petites maisons de porte, un abri pour 4 voitures et une grange en pierre. Ni les coûts ni les efforts n’ont été épargnés pour restaurer cette belle bastide et les dépendances de 2004 à 2015 entièrement dans le style d’antan. Une finition confortable et contemporaine a également été appliquée. Les matériaux utilisés ont été choisis avec soin. Les mots peuvent difficilement décrire tous les détails qui captiveront le connaisseur et l’enthousiaste ici encore et encore. Unique en caractère, intemporel en apparence et multifonctionnel en utilisation et habitation. Nous aimerions vous présenter ce bel objet.
La maison de campagne avec dépendances a été construite à l’origine en 1840-1845 et a une capacité de 1 475 m3 et offre 425 m2 de surface habitable. Les chambres du rez-de-chaussée sont situées autour du hall central avec un escalier semi-circulaire qui continue vers le grenier. Tous les quartiers d’habitation ont de grandes et hautes fenêtres de tous les côtés. Cela rend les chambres merveilleusement lumineuses et la vue grandiose. Les hauts plafonds avec ornements et moulures soulignent le cachet. Le grand salon a Français portes donnant sur le jardin du parc et une salle à manger attenante. La cuisine salle à manger a une disposition de cuisine en forme de U avec des installations pour le chef amateur et une salle de travail TV attenante. Au premier et deuxième étage, il y a huit chambres (lit) et trois salles de bains. Le troisième étage est un grand grenier. La maison de campagne a été construite en 1840 avec des façades épaisses et traditionnelles. Les porte-à-faux, les gouttières, les portes et les cadres en bois ont de riches détails et les fenêtres ont une division en tige. Toutes les installations ont été renouvelées dans les années 2004-2010. Le système de chauffage fonctionne sur la chaudière Viessmann au fioul installée en 2004 en combinaison avec 3 pompes à chaleur. Il y a 2 chauffe-eau électriques pour l’eau chaude dans les salles de bains et la cuisine. L’approvisionnement en eau dispose également d’un filtre à eau anti-chaux et chlore Culligan. Celui-ci est inspecté deux fois par an et est connecté directement à l’alimentation en eau principale. Le circuit d’eau chaude dispose également d’un système de circulation pour l’eau chaude instantanée. La maison de campagne dispose d’un système d’alarme et d’une nouvelle installation électrique avec un placard de compteur avec 50 groupes et des interrupteurs de fuite de terre. Le système d’égout est relié à la fosse septique construite selon la norme moderne O. La remise a été entièrement restaurée en 2003-2005 et est accessible par le domaine et aussi par sa propre porte d’entrée. Ce bâtiment de 185 m2 a été doté d’un nouveau toit en 2003. Il est chauffé par une pompe à chaleur et dispose d’un chauffage au sol pour la plupart. Le salon est au rez-de-chaussée avec un salon et une cuisine ouverte. La chambre a des fenêtres sur trois côtés. Les hautes portes semi-circulaires de la façade arrière donnent un accès direct au jardin et au grand étang du domaine. Dans le hall d’entrée, il y a une salle de toilette / douche et à l’étage il y a deux chambres (lit) et une salle de bains. À côté de la maison se trouve une grande grange intérieure (100 m2) avec un grenier au sol. L’espace se prête à être utilisé comme une maison d’hôtes entièrement indépendante, bureau / cabinet ou occupé par des adolescents ou des parents. La parcelle est de 44 100 m2 et est entourée par le mur de pierre restauré avec les grandes pierres de Bourgogne authentiques couleur sable recouvertes de tuiles. Et partiellement par une double haie de charmes avec une nouvelle clôture Heras. L’intrigue est à peine visible de la route qui souligne l’intimité de l’ensemble. Sur le site sont plusieurs places de parking et sous le carport nouvellement construit peut être garé 4 voitures. L’allée, le pavage du site et les terrasses sont faits de gravier fin de couleur sable. Partout, il y a de la place pour de grandes tables à manger, de beaux salons, des chaises longues et des chaises. Les 12 orbes de chaque côté de la maison sont des parasols naturels qui laissent entrer délicieusement la lumière du soleil. Les pavillons à côté de la porte sont d’anciennes maisons de cochers, de sorte que la porte d’entrée de ces bâtiments est à l’extérieur de la porte du parc. La guérite sur la gauche a été restaurée et meublée comme une cuisine d’été / yacht. Le plan de cuisine en acier inoxydable mesure 2,5 m de long et dispose de deux éviers et d’un robinet d’eau chaude et froide. Il y a aussi des connexions pour réfrigérateur et congélateur. Le grenier isolé est accessible par l’escalier en colimaçon. La deuxième maison de porte est authentique et utilisée comme une salle de stockage et un local à vélos. La grange en pierre détachée peut être utilisée comme garage ou comme espace de stockage.
Le jardin du parc a été conçu et aménagé par les propriétaires actuels entièrement sous architecture. L’axe central du terrain va du milieu de la porte d’entrée au milieu du manoir. Ensuite, l’axe central coupe à travers l’œuvre d’art à l’arrière du jardin du parc pour se terminer par une rose grimpante contre le mur du jardin oriental. L’aménagement paysager est symétrique et exécuté dans un style Français. Afin d’apporter structure et tranquillité, 5 000 haies de buis et d’ifs ont été plantées. Les haies sont robustes et étroitement conçues. Dans les haies, des plantations à l’anglaise ont été installées avec plus de 3 000 plantes, y compris des arbres, des bordures de roses et divers types d’arbustes. L’ensemble a un bel espace. La profondeur est soulignée par les longues lignes de visée. Le domaine possède son propre potager, jardin de fleurs et d’herbes aromatiques et un verger avec différents types d’arbres fruitiers. Les terrains sont entourés de terres agricoles qui accentuent le sentiment de vie à la campagne. Dans la partie gauche du jardin du parc se trouve un étang spacieux de 3 000 m2 avec de grandes carpes, des truites et de nombreuses espèces de poissons plus petites. Les grands arbres lui donnent l’atmosphère et donnent l’impression que la nature elle-même l’a façonné. L’étang est alimenté par une source naturelle. Cela donne le droit de pêcher ici sans permis. Une caractéristique particulièrement attrayante du domaine est la présence de sources littéralement inépuisables, qui se jettent dans l’étang. La maison du puits contient le puits d’eau canalisé, qui abrite maintenant 15 pompes. Un pour la pompe à chaleur, qui chauffe toute la remise de poste. Trois pompes pour l’irrigation du jardin et une pompe de rechange. Les 3 pompes de jardin sont connectées à 3 unités d’arrosage avec un total de 25 robinets, ce qui est idéal en période de sécheresse. L’étang et les sources datent d’avant les plans cadastraux napoléoniens, dans lesquels ils sont indiqués comme « les belles fontaines ». Le domaine doit son nom à cela.
À côté du manoir, il y a un terrain de jeu pour, par exemple, le football. C’est aussi un endroit idéal pour une piscine ou placer une tente extensible pour une fête ou un mariage. Dans le jardin, il y a aussi un grand poulailler avec abri de nuit. De l’autre côté de la maison, dans le même style, il y a un parc à chiens. La charmante ville de Châteauvillain a un passé médiéval et est située sur les rives de l’Aujon. Il est surtout connu pour son parc de château original de 272 hectares et est très populaire auprès des randonneurs et des cyclistes. Dans la zone forestière, il y a un parc à daims où une centaine de cerfs errent librement. Pour les amoureux de la nature et de la chasse, il y a la Foire de la Chasse et de la Nature, qui se tient chaque dernier week-end d’août dans le parc des daims de Châteauvillain, avec des thèmes qui changent chaque année. Au centre de la ville se trouve la mairie et les services de base. Tels que le supermarché, les coiffeurs, la boulangerie, le café, le magasin d’informatique, la banque, le bureau de poste, les écoles primaires et secondaires et les soins médicaux.
Chateauvillain est idéalement situé sur l’autoroute A31, l’autoroute du Soleil entre le nord et le sud de la France à 17 km de l’autoroute A5 (sortie 23). Le département du Haut-Marne se caractérise par la nature (50% de forêt - 50% de paysage), la paix, l’espace, l’air pur, pas d’industrie polluante, pas de conditions météorologiques extrêmes. Il y a beaucoup de beau temps, des heures de soleil. Chateauvillain est situé au cœur du 11ème Parc National de Forêts. Avec des itinéraires pédestres et cyclables, des chemins cavaliers et à 20 km à Arc-en-Barrois un golf et à proximité de Langres à 40 km avec plusieurs lacs avec des activités nautiques. Dans la ville de Ch... Architectuur, stijl, privacy en detaillering zijn de kernwoorden die dit bijzondere landgoed genaamd ‘Château Bellefontaine’ typeren. Gelegen in een prachtige, onder architectuur aangelegde Franse parktuin, met een totale perceelgrootte van 44.112 m2. Op de grens van de Champagne- en de Bourgogne steek, in het gehucht ‘La Forge” nabij het middeleeuwse stadje Châteauvillain, leidt de zacht glooiende weg naar een elektrisch bedienbare dubbele metalen poort. Zodra de poort op afstand wordt geopend ontluikt de oprijlaan met de monumentale lindebomen. Daarachter het adembenemend mooie landhuis. Op het landgoed is ook een koetshuis ingericht met een luxe 2e woning, een schuur met grote zolder en het bronhuis met aansluitend een wasplaats. Verder zijn er nog twee kleine poortwoningen, een carport voor 4 auto’s en een stenen schuur. Kosten noch moeite zijn gespaard om dit prachtige landhuis en de bijgebouwen vanaf 2004 tot 2015 geheel in de stijl van weleer te restaureren. Waarbij ook een comfortabele en hedendaagse afwerking is aangebracht. De toegepaste materialen zijn daarvoor met zorg uitgekozen. Woorden beschrijven nauwelijks alle details die de kenner en liefhebber hier keer op keer zullen enthousiasmeren. Uniek in karakter, tijdloos in uitstraling en multifunctioneel in gebruik en bewoning. Graag stellen wij u dit prachtige object aan u voor.Het landhuis met bijgebouwen zijn oorspronkelijk gebouwd in 1840-1845 en heeft een inhoud van circa 1.475 m3 en biedt 425 m2 leefruimte. De vertrekken op de begane grond liggen rondom de centrale hal met een halfronde trap die doorloopt tot aan de zolderverdieping. Alle woonvertrekken hebben aan alle zijden grote en hoge ramen. Waardoor de vertrekken heerlijk licht zijn en het uitzicht grandioos. De hoge plafonds met ornamenten en sierlijsten benadrukken het cachet. De grote living heeft openslaande deuren naar de parktuin en een aangrenzende eetkamer. De woonkeuken heeft een U-vormige keukenopstelling met voorzieningen voor de hobby kok en aangrenzend een tv-werkkamer. Op de eerste en tweede verdieping bevinden zich acht (slaap)kamers en 3 badkamers. De derde verdieping is een grote zolderruimte. Het landhuis is in 1840 gebouwd met dikke en ambachtelijk gevels. De overstekken, dakgoten, de houten deuren en kozijnen hebben rijke detaillering en de ramen een roedeverdeling. Alle installaties zijn in de jaren 2004-2010 vernieuwd. De verwarming draait op de in 2004 geplaatste olie gestookte Viessmann ketel in combinatie met 3 warmtepompen. Er zijn 2 elektrische boilers voor warm water in de badkamers en de keuken. Ook heeft de waterleiding een Culligan anti- kalk en chloor waterfilter. Deze wordt 2x per jaar geïnspecteerd en zit rechtstreeks op de hoofd waterleiding. Het warmwater circuit heeft bovendien een circulatiesysteem voor direct warm water. Het landhuis heeft een alarminstallatie en nieuwe elektrische installatie met een meterkast met 50 groepen en aardlekschakelaars. De riolering is aangesloten op de septic tank aangelegd conform de moderne O-norm.Het koetshuis is in 2003-2005 volledig gerestaureerd en via het landgoed bereikbaar en ook via een eigen toegangspoort. Het biedt 128 m2 leefruimte en 265 m2 overige ruimte. Dit gebouw heeft in 2003 een nieuw dak gekregen. Het wordt verwarmd door een warmtepomp en heeft grotendeels vloerverwarming. Het woongedeelte is op de begane grond ingericht met een living en open keuken. De ruimte heeft ramen aan drie zijden. De hoge halfronde openslaande deuren in de achtergevel geven rechtstreeks verbinding met de tuin en de grote vijverpartij van het landgoed. In de entree hal is er een wc/doucheruimte en op de verdieping zijn twee (slaap)kamers en een badkamer. Naast de woning is inpandig een ruime schuur (92 m2 vloeroppervlakte) geheel voorzien van een bevloerde zolder. Het koetshuis leent zich voor een gebruik als volledig zelfstandig gastenverblijf, kantoor/praktijk of bewoning door tieners of ouders. Het perceel is 44.122 m2 groot en omsloten door de gerestaureerde stenen muur met de authentieke grote zandkleurige Bourgogne stenen afgedekt met dakpannen. En gedeeltelijk door een dubbele haagbeukenhaag met nieuw Heras hekwerk. Het perceel is vanaf de weg nauwelijks zichtbaar wat de privacy van het geheel benadrukt.
Op het terrein zijn diverse parkeerplaatsen aanwezig en onder de nieuw gebouwde carport kunnen 4 auto’s geparkeerd worden. De oprit, terreinverharding en de terrassen zijn uitgevoerd in zandkleurig fijnkorrelig grind. Overal is ruimte voor grote eettafels, heerlijke lounge zit, ligbedden en stoelen. De 12 bolplatanen aan weerzijde van het landhuis zijn natuurlijke parasols die heerlijk diffuus zonlicht doorlaten.De paviljoens naast de poort zijn voormalige koetsiers woningen waardoor de toegangsdeur van deze gebouwen buiten de poort van het park zitten. Het linker poorthuis is gerestaureerd en ingericht als een zomer/jachtkeuken. Het rvs keukenblad is 2,5 m lang en heeft twee spoelbakken en een warm- en koud waterkraan. Verder zijn er aansluitingen voor koelkast en diepvries. Via de wenteltrap is de geïsoleerde zolderruimte bereikbaar. Het tweede poorthuis is authentiek en in gebruik als een berging en fietsenruimte. De vrijstaande stenen schuur kan als garage worden gebruikt of als bergruimte.De parktuin is door de huidige eigenaren volledig onder architectuur ontworpen en aangelegd. De midden as van het terrein loopt vanaf het midden van de entreepoort via het midden van het landhuis. Daarna snijdt de middenas het kunstwerk achter in de parktuin om te eindigen in een klimroos tegen de oostelijke tuinmuur. Het landschapsontwerp is symmetrisch van opzet en uitgevoerd in een Franse stijl. Om de structuur op hoofdlijnen en rust aan te brengen zijn er 5.000 buxus en taxus als hagen geplant. De hagen zijn robuust en strak vormgegeven. Binnen de hagen is beplanting in Engelse stijl aangebracht met meer dan 3.000 planten bestaande uit onder meer bomen, rozenborders en diverse soorten heesters. Het geheel heeft een prachtige ruimtelijkheid. De diepte wordt benadrukt door de lange zichtlijnen.Het landgoed heeft een eigen groentetuin, bloemen- en kruidentuin en een boomgaard met diverse soorten fruitbomen. Het terrein wordt omgeven door landerijen die het buitenleven gevoel accentueren. In het linker deel van de parktuin is een royale visvijver van 3.000 m2 met grote karpers, forellen en vele kleinere vissoorten. De grote bomen geven het hier de sfeer en uitstraling alsof de natuur het zelf gevormd heeft. De vijver wordt gevoed door een natuurlijke bron. Dit geeft het recht om hier zonder vergunning zonder beperkingen te mogen vissen.
Een bijzonder attractieve voorziening van het landgoed is de aanwezigheid van letterlijk onuitputtelijke waterbronnen, die uitkomen in de vijver. In het bronhuis zit de gekanaliseerde waterput, waarin zich nu 15 pompen bevinden. Eén voor de warmtepomp, die het gehele koetshuis verwarmd. Drie pompen voor de tuinbesproeiing en 1 reservepomp. De 3 tuinpompen zijn aangesloten op 3 besproeiingsunits met samen 25 kranen, Ideaal in tijden van droogte. De vijver en de bronnen dateren van vóór de Napoleontische kadastrale kaarten, waarin ze aangegeven zijn als ‘les belles fontaines’ (de mooie bronnen). Het landgoed dankt hieraan zijn naam.Naast het landhuis is een speelveld aanwezig voor bijvoorbeeld voetbal. Dit is ook een ideale locatie voor een zwembad of het plaatsen van een stretchtent voor bijvoorbeeld een feest- of trouwlocatie. In de tuin staat verder een grote kippenren met nachtverblijf. Aan de andere zijde van het landhuis staat in dezelfde stijl een hondenren. Het charmante stadje Châteauvillain heeft een middeleeuwse verleden en is gelegen aan de oevers van de Aujon. Het is vooral bekend om zijn oorspronkelijke kasteelpark van 272 hectare en is zeer geliefd bij wandelaars en fietsers. In het bosgebied is een damhertenpark waar een honderdtal herten in alle vrijheid rondlopen. Voor natuur- en jachtliefhebbers is hier de beurs voor Jacht en Natuur (Plaisirs de la Chasse et de la Nature), die iedere laatste weekend van de maand augustus in het Damhertenpark van Châteauvillain gehouden wordt, met jaarlijks wisselende thema’s.In het centrum van het stadje ligt het gemeentehuis en zijn er de basisvoorzieningen. Zoals de supermarkt, kappers, bakker, café, computerwinkel, bank, postkantoor, basis- en voortgezet onderwijs en medische zorg.
Chateauvillain is ideaal gelegen aan de A31 de ‘autoroute du Soleil tussen het noorden en het zuiden van Frankrijk op 17 km van de snelweg A5 (afrit 23). Het département Haut-Marne kenmerkt zich door natuur (50% bos -50% landschap), rust, ruimte, schone lucht, geen vervuilende industrie, geen extreme weersomstandigheden. Wel veel mooi weer, uren zonneschijn. Chateauvillain ligt in het hart van het 11e Nationale Park van Frankrijk (Parc National de Forêts). Met wandel- en fietsroutes, ruiterpaden en op 20 kilometer in Arc-en-Barrois een golfbaan en nabij Langres op 40 km met enkele meren met watersportactiviteiten . In de plaats Chaumont op 20 kilometer afstand is een treinstation met een rechtstreekse verbinding naar Troyes (83 km) en Parijs (200 km) waar zich ook het internationale vliegveld bevindt. Ook de plaatsen Genève (225 km) en de wintersport gebieden van Chamonix en Les Deux Alpes zijn op circa 300 km vlot aan te rijden. ‘Vanaf Maastricht, via de A31, 490km, Amsterdam op 630 km via Brussel Reims. Ook ideaal gelegen voor een tussenstop vanuit Nederland naar Zuid-Frankrijk.Het imposante chateau heeft een uitgebreide geschiedenis en over alle details valt veel te vertellen. Echter alleen een eigen ervaring kan de werkelijke schoonheid overbrengen.
Voelt u zich aangetrokken tot een vorstelijk leven op dit landgoed. Neem dan contact met ons op voor ... Architecture, style, privacy and detailing are the key words that typify this special estate called 'Château Bellefontaine'. Situated in a beautiful, architect-designed French park garden, with a total plot size of 4.4 hectares. On the border of the Champagne and Burgundy stitch, in the hamlet 'La Forge' near the medieval town of Châteauvillain, the gently sloping road leads to an electrically operated double metal gate. As soon as the gate is opened remotely, the driveway with its monumental lime trees opens up. Behind it is the breathtakingly beautiful country house. On the estate there is also a coach house with a luxurious second home, a barn with a large attic and the well house with an adjacent laundry room. Furthermore, there are two small gate houses, a carport for 4 cars and a stone barn. Neither costs nor efforts have been spared to restore this beautiful country house and the outbuildings from 2004 to 2015 entirely in the style of yesteryear. A comfortable and contemporary finish has been applied as well. The materials used have been chosen with care. Words can hardly describe all the details that will enthral the connoisseur and enthusiast here time and again. Unique in character, timeless in appearance and multifunctional in use and habitation. We would like to introduce you to this beautiful object.
The country house with outbuildings was originally built in 1840-1845 and has a capacity of 1,475 m3 and offers 425 m2 of living space. The ground floor rooms are situated around the central hall with a semicircular staircase that continues to the attic. All living quarters have large and high windows on all sides. This makes the rooms wonderfully light and the view grand. The high ceilings with ornaments and mouldings emphasise the cachet. The large living room has French doors to the park garden and an adjoining dining room. The kitchen diner has a U-shaped kitchen layout with facilities for the amateur chef and an adjoining TV workroom. On the first and second floor there are eight (bed) rooms and three bathrooms. The third floor is a large attic space. The country house was built in 1840 with thick and traditional facades. The overhangs, gutters, the wooden doors and frames have rich detailing and the windows have rod division. All installations were renewed in the years 2004-2010. The heating system runs on the in 2004 installed oil fired Viessmann boiler in combination with 3 heat pumps. There are 2 electric water heaters for hot water in the bathrooms and the kitchen. The water supply also has a Culligan anti-lime and chlorine water filter. This is inspected twice a year and is connected directly to the main water supply. The hot water circuit also has a circulation system for instant hot water. The country house has an alarm system and new electrical installation with a meter cupboard with 50 groups and earth leakage switches. The sewage system is connected to the septic tank built according to the modern O standard.The coach house was completely restored in 2003-2005 and is accessible through the estate and also through its own entrance gate. This building of 185 m2 was given a new roof in 2003. It is heated by a heat pump and has underfloor heating for the most part. The living area is on the ground floor with a living room and open kitchen. The room has windows on three sides. The high semicircular doors in the rear facade give direct access to the garden and the large pond of the estate. In the entrance hall there is a toilet/shower room and on the floor there are two (bed) rooms and a bathroom. Next to the house is a large indoor barn (100 m2) with a floored attic. The space lends itself to be used as a fully independent guesthouse, office/practice or occupied by teenagers or parents.
The plot is 44,100 m2 and enclosed by the restored stone wall with the authentic large sand coloured Bourgogne stones covered with roof tiles. And partially by a double hornbeam hedge with new Heras fencing. The plot is hardly visible from the road which emphasises the privacy of the whole. On the site are several parking spaces and under the newly built carport can be parked 4 cars. The driveway, site paving and terraces are made of sandy-coloured fine gravel. Everywhere there is room for large dining tables, lovely lounge seating, sun beds and chairs. The 12 orb trees on either side of the house are natural parasols that let in deliciously diffuse sunlight.The pavilions next to the gate are former coachmen's houses, so the entrance door of these buildings is outside the park gate. The gatehouse on the left has been restored and furnished as a summer/yacht kitchen. The stainless steel kitchen top is 2.5 m long and has two sinks and a hot and cold water tap. There are also connections for fridge and freezer. The insulated attic space can be reached via the spiral staircase. The second gate house is authentic and in use as a storage room and bicycle room. The detached stone barn can be used as a garage or as storage space.
The park garden has been designed and laid out by the current owners completely under architecture. The central axis of the grounds runs from the middle of the entrance gate through the middle of the manor house. Then the central axis cuts through the artwork at the back of the park garden to end in a climbing rose against the eastern garden wall. The landscape design is symmetrical and executed in a French style. In order to provide structure and tranquillity, 5,000 boxwood and yew hedges have been planted. The hedges are robust and tightly designed. Within the hedges, English-style planting has been installed with more than 3,000 plants, including trees, rose borders and various types of shrubs. The whole has a beautiful spaciousness. The depth is emphasised by the long lines of sight.The estate has its own vegetable garden, flower and herb garden and an orchard with various types of fruit trees. The grounds are surrounded by farmland that accentuates the country-life feeling. In the left part of the park garden is a spacious fishpond of 3,000 m2 with large carp, trout and many smaller fish species. The large trees give it the atmosphere and look as if nature itself had shaped it. The pond is fed by a natural spring. This gives the right to fish here without a permit.A particularly attractive feature of the estate is the presence of literally inexhaustible springs, which flow into the pond. The well house contains the canalised water well, which now houses 15 pumps. One for the heat pump, which heats the entire coach house. Three pumps for the garden irrigation and one spare pump. The 3 garden pumps are connected to 3 watering units with a total of 25 taps, which is ideal in times of drought. The pond and the springs date from before the Napoleonic cadastral maps, in which they are indicated as 'les belles fontaines' (the beautiful springs). The estate owes its name to this.
Next to the manor house, there is a playing field for, for example, football. This is also an ideal location for a swimming pool or placing a stretch tent for a party or wedding. In the garden there is also a large chicken run with night shelter. On the other side of the house, in the same style, there is a dog run.
The charming town of Châteauvillain has a medieval past and is located on the banks of the Aujon. It is best known for its original castle park of 272 hectares and is very popular with hikers and cyclists. In the forest area, there is a fallow deer park where a hundred or so deer roam freely. For nature and hunting enthusiasts, there is the Fair of Hunting and Nature (Plaisirs de la Chasse et de la Nature), which is held every last weekend of August in Châteauvillain's Fallow Deer Park, with annually changing themes.In the centre of the town is the town hall and basic services. Such as the supermarket, hairdressers, bakery, cafe, computer shop, bank, post office, primary and secondary schools and medical care.
Chateauvillain is ideally situated on the A31 motorway, the 'autoroute du Soleil' between the north and south of France at 17 km from the A5 motorway (exit 23). The département Haut-Marne is characterised by nature (50% forest - 50% landscape), peace, space, clean air, no polluting industry, no extreme weather conditions. There is a lot of beautiful weather, hours of sunshine. Chateauvillain is situated in the heart of the 11th National Park of France (Parc National de Forêts). With walking and cycling routes, bridle paths and at 20 km in Arc-en-Barrois a golf course and near Langres at 40 km with several lakes with water sports activities. In the town of Chaumont, 20 km away, there is a train station with a direct connection to Troyes (83 km) and Paris (200 km), where the international airport is also located. Also the cities of Geneva (225 km) and the winter sports areas of Chamonix and Les Deux Alpes are at about 300 km easy to drive. From Maastricht, via the A31, 490km, Amsterdam at 630km via Brussels Reims. Also ideally situated for a stopover from the Netherlands to southern France.Layout Country house:
The double front door with two, behind elegant wrought iron, opening windows give access to the central hall with antique floor tiles. Immediately upon entering, the pleasant light in the house can be experienced. The light and the view are present in all rooms. The distinguished circular staircase, with profiled wrought iron between the decorated wooden handrails, provides access to the top floor. From the hall, all the living quarters are accessible, as well as the toilet with fountain.
The double doors of the large living room emphasise the symmetry that is repeated with the double garden doors to the park garden. The living room is attractive because of the oak parquet floor and the fireplace in Burgundy stone with the h... Архитектура, стиль, уединение и детализация - вот ключевые слова, которые характеризуют это особое поместье под названием «Château Bellefontaine». Расположен в красивом, спроектированном архитектором французском парковом саду, общая площадь участка составляет 4,4 гектара. На границе Шампани и Бургундии, в деревушке «Ла Форж» недалеко от средневекового города Шатовиллен, пологая дорога ведет к двойным металлическим воротам с электрическим приводом. Как только ворота открываются дистанционно, открывается подъездная дорожка с монументальными липами. За ним находится потрясающе красивый загородный дом. На территории усадьбы также есть каретный сарай с роскошным вторым домом, сарай с большим чердаком и колодец с прилегающей прачечной. Кроме того, есть две небольшие сторожки, навес на 4 машины и каменный сарай. С 2004 по 2015 год не пожалели ни средств, ни усилий, чтобы полностью отреставрировать этот красивый загородный дом и хозяйственные постройки в стиле прошлых лет. Также была применена удобная и современная отделка. Используемые материалы были выбраны с особой тщательностью. Словами вряд ли можно описать все детали, которые будут приводить в восторг знатока и энтузиаста здесь снова и снова. Уникальный по характеру, неподвластный времени внешний вид и многофункциональный в использовании и жилье. Мы хотели бы познакомить вас с этим прекрасным объектом.
Загородный дом с хозяйственными постройками был построен в 1840-1845 годах и имеет объем 1 475 м3 и предлагает 425 м2 жилой площади. Помещения первого этажа расположены вокруг центрального зала с полукруглой лестницей, которая продолжается на чердак. Все жилые помещения имеют большие и высокие окна со всех сторон. Это делает комнаты удивительно светлыми, а вид величественным. Высокие потолки с орнаментами и лепниной подчеркивают престиж. Большая гостиная имеет французские двери в парковый сад и прилегающую столовую. Кухня-столовая имеет U-образную планировку кухни с удобствами для шеф-повара-любителя и прилегающей рабочей комнатой с телевизором. На первом и втором этажах расположены восемь (спальных) комнат и три санузла. Третий этаж представляет собой большое мансардное пространство. Загородный дом был построен в 1840 году с толстыми и традиционными фасадами. Свесы, водосточные желоба, деревянные двери и рамы имеют богатую детализацию, а окна имеют стержневое разделение. Все установки были обновлены в 2004-2010 годах. Система отопления работает на установленном в 2004 году котле Viessmann, работающем на жидком топливе, в сочетании с 3 тепловыми насосами. В ванных комнатах и на кухне установлены 2 электрических водонагревателя для горячей воды. В системе водоснабжения также установлен фильтр для воды Culligan с защитой от извести и хлора. Он проверяется два раза в год и подключается непосредственно к основному водоснабжению. Контур горячей воды также имеет циркуляционную систему для мгновенного нагрева воды. В загородном доме установлена сигнализация и новая электропроводка со шкафом счетчиков на 50 групп и выключателями утечки на землю. Канализационная система подключена к септику, построенному по современному стандарту О. Каретный сарай был полностью отреставрирован в 2003-2005 годах, и в него можно попасть через усадьбу, а также через собственные въездные ворота. Это здание площадью 185 м2 получило новую крышу в 2003 году. Он отапливается тепловым насосом и по большей части имеет полы с подогревом. Жилая зона находится на первом этаже с гостиной и открытой кухней. В комнате окна выходят на три стороны. Высокие полукруглые двери на заднем фасаде дают прямой доступ в сад и к большому пруду усадьбы. В прихожей есть туалет/душевая комната, а на этаже две (спальные) комнаты и ванная комната. Рядом с домом находится большой крытый сарай (100 м2) с мансардой с этажом. Помещение может быть использовано в качестве полностью независимого гостевого дома, офиса/практики или занято подростками или родителями. Участок площадью 44 100 м2 окружен отреставрированной каменной стеной с аутентичными крупными бургундскими камнями песочного цвета, покрытыми черепицей. И частично двойной изгородью из граба с новой оградой Гераса. Участок едва виден с дороги, что подчеркивает приватность целого. На участке есть несколько парковочных мест, а под недавно построенным навесом можно припарковать 4 машины. Подъездная дорога, мощение участка и террасы выполнены из мелкого гравия песочного цвета. Везде есть место для больших обеденных столов, прекрасных мест для отдыха, шезлонгов и стульев. 12 деревьев-шаров по обеим сторонам дома - это натуральные зонтики, которые пропускают восхитительно рассеянный солнечный свет. Павильоны рядом с воротами – это бывшие домики кучеров, поэтому входная дверь этих зданий находится за воротами парка. Сторожка слева была отреставрирована и обставлена как летняя/яхтенная кухня. Кухонная столешница из нержавеющей стали имеет длину 2,5 м и две раковины и кран с горячей и холодной водой. Также есть подключения для холодильника и морозильной камеры. В утепленное чердачное помещение можно попасть по винтовой лестнице. Вторая сторожка аутентична и используется как кладовая и помещение для велосипедов. Отдельно стоящий каменный сарай можно использовать как гараж или как складское помещение.
Парковый сад был спроектирован и разбит нынешними владельцами полностью под архитектуру. Центральная ось территории проходит от середины въездных ворот до середины усадебного дома. Затем центральная ось пересекает произведение искусства в задней части парков...