USD 202,500
USD 114,300
USD 134,200
USD 124,000
USD 229,000
USD 225,000






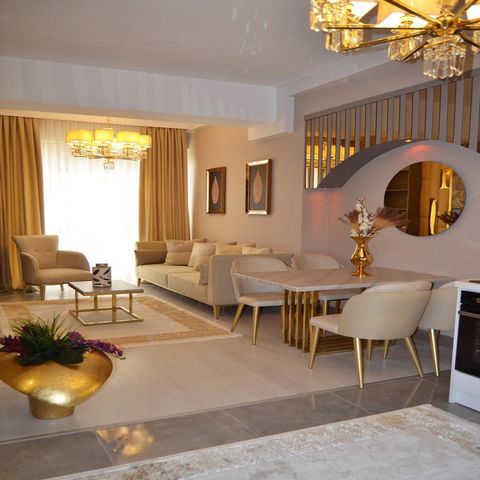
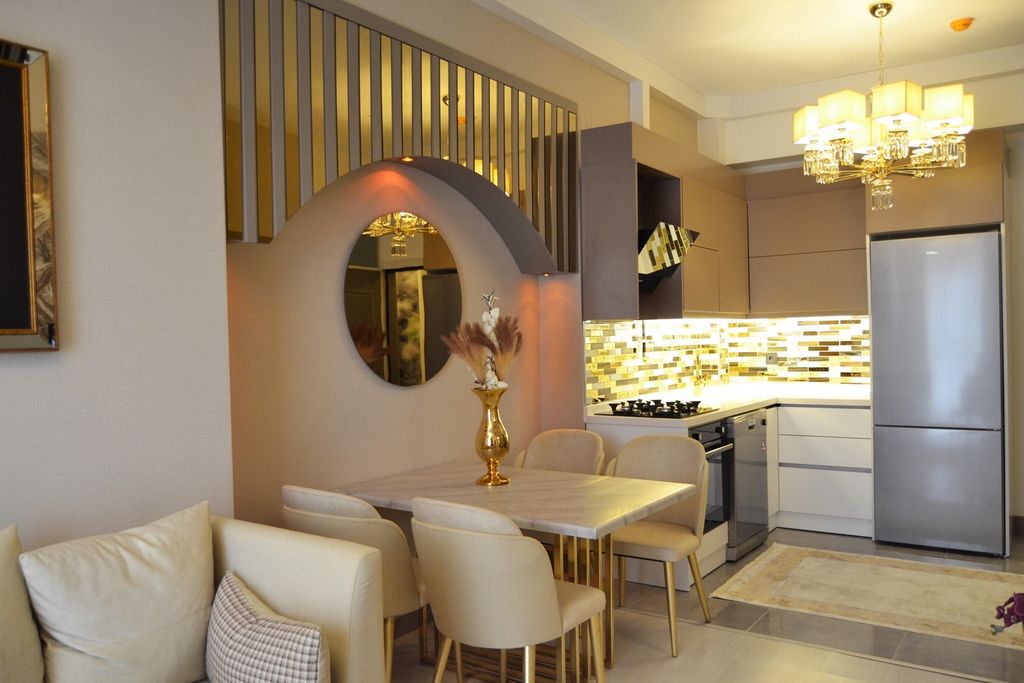





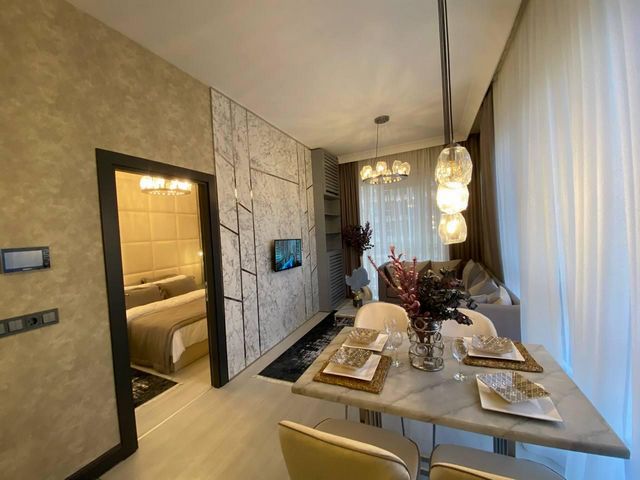
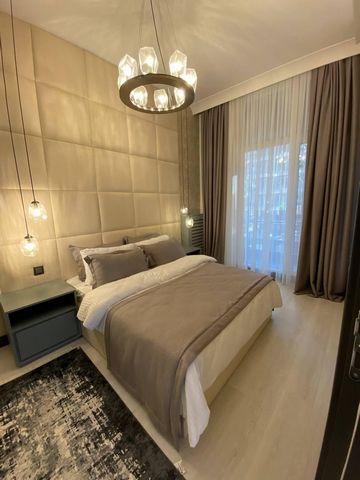
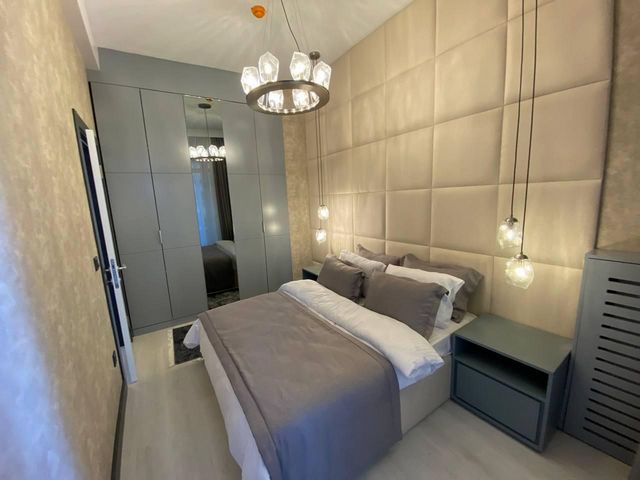


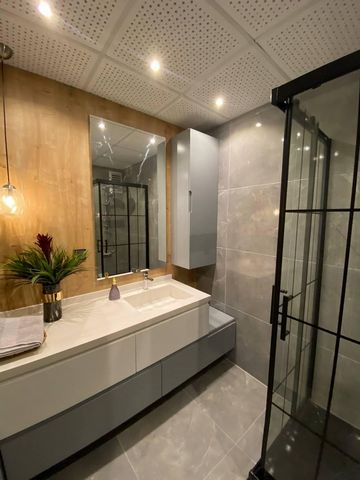
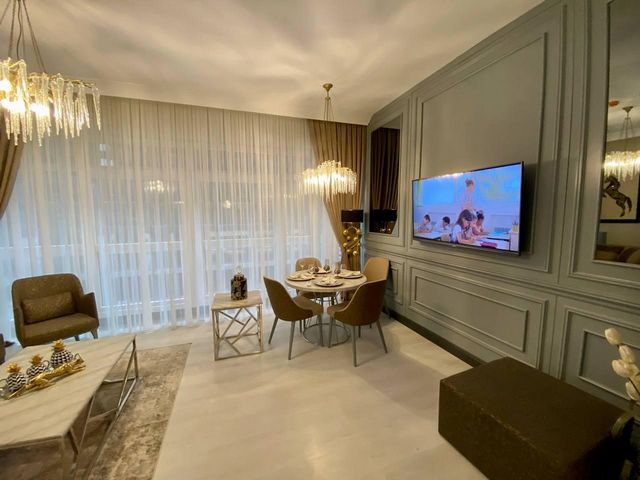
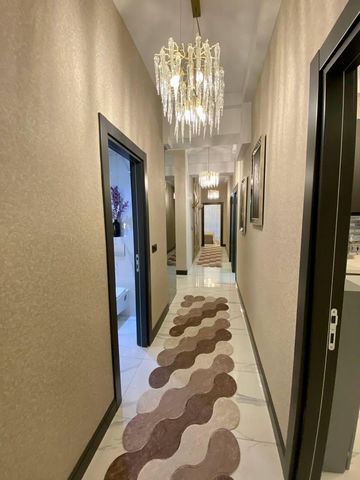


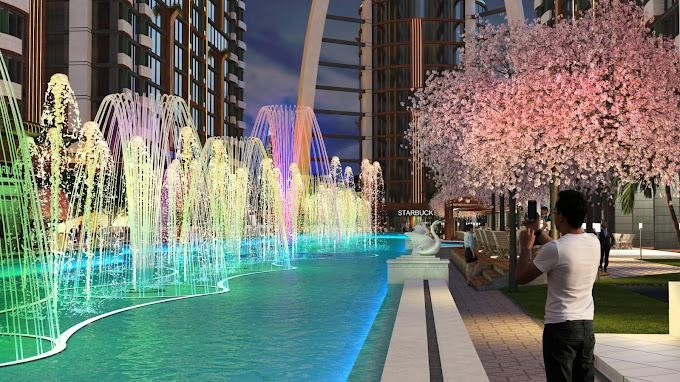


It consists of 1,250 independent departments.
The Deeds of the project are Ready and Eligible for Citizenship.
-Hotel Block
-School-College Block
-Hospital Block
-Business
-Loco Block (Home Office)
-Suite Block (Home Office)
-Vip Block (Apartment)
-Amphitheater (Conference Hall)
-Waterpark is a mixed project located in Open Air Shopping Center Within the scope of our project, 14 storey 102 bed A class HOSPITAL- 25 storey Radisson Branded HOTEL- 1200
SCHOOL WITH STUDENT CAPACITY – HOMEHOME-RESIDENCE-BUSINESS-CULTURAL CENTER and 1. There is WATERPARK OPEN AIR SHOPPING CENTER which will consist of class world brands. In our project: 1 + 1 /2 + 1 / 3 + 1 / 4 + 1 / 5 + 1 apartment options are available. Project Blocks; E'1- HOSPITAL BLOCK E'2- HOTEL BLOCK (RADISSON) E'3- COLLEGE (SCHOOL) BLOCK A- LODGE BLOCK 19 STOREY HOMEOFFICE BLOCK B- SUITE BLOCK 19 STOREY HOMEOFFICE BLOCK C- PROTOCOL BLOCK 12 STOREY 102 WORKPLACE BLOCK D- V.İ.P BLOCK 19 STOREY RESIDENTIAL BLOCK Beauty and aesthetic center including Health Tourism and Thermal under the 14-storey Hospital Block
There will be a (healing) pool The 25-storey block will be operated as a hotel. And Prom and Banquet on the Top Floors
Social facilities including halls, thermal pool, spa center, sauna, Turkish bath. 9 Storey School with a capacity of 1200 students 1. Classroom: It is the college where the education will be given Cultural Center with a capacity of 1.000 people (Show-Cinema-Conference Hall) In the project -1. And -2. All floors are car parks. There are a total of 7 indoor and outdoor pools. There will be Light shows on the Exterior of the Blocks. All of the apartments will have balconies and smart home systems. Each block has its own lobby and security system There will be a Disneyland children's entertainment center within the project. The Hotel-School-Hospital in our project can be sold, rented and put into operation according to demand. As of the project location; With the advantage of its location, easy access to important connection roads, public transportation vehicles and the airport is provided, while 1 minute to the metrobus; Only 20 minutes distance from Istanbul Airport
You will have the privilege of living in the metro project that will allow you to easily reach every part of Istanbul in proximity. Site Features Hiking trail Parking garage Ornamental pool Sun deck Indoor swimming pool Children's swimming pool Children's playgrounds Sauna Turkish bath Fitness centre AVM Outdoor swimming pool Cafe Restaurant Security Video surveillance Basketball court Volleyball court Building Features Water Tank Boosters Generator Elevator Freight elevator Lobby Reception Housing Features Central heating Heat Share Meter Balcony Construction Techniques Build audited Ground survey Compliant with earthquake regulations Compliant with insulation regulations View more View less Projektet byggs på en tomt på 27.000 m2. Projekt 7 block
Den består av 1 250 självständiga sektioner.
Lagfarten för projektet är klar och lämplig för medborgarskap.
-Hotell Block
-Skola-Högskola Block
-Sjukhus Block
-Företag (arbetsplatsblock)
-Loco Block (hemmakontor)
-Svitblock (hemmakontor)
-Vip Block (Lägenhet)
-Amfiteater (konferenssal)
-Waterpark är ett blandat projekt med ett Open Air Shopping Center Inom ramen för vårt projekt, 14-våningar 102-bäddar klass A SJUKHUS- 25-våningar Radisson Branded HOTEL- 1200
SKOLA MED STUDENTKAPACITET -HOMEOFFICE-RESIDENCE-BUSINESS-CULTURE CENTER och 1. Det finns ett WATERPARK OPEN-AIR SHOPPING CENTER, som kommer att bestå av klassiga världsmärken. I vårt projekt: 1 + 1 / 2 + 1 / 3 + 1 / 4 + 1 / 5 + 1 lägenhetsalternativ. Projekt block; E'1- SJUKHUSBYGGNAD E'2- HOTELLKVARTERET (RADISSON) E'3- COLLEGE (SKOLA) BLOCK A- LODGE BLOCK 19 VÅNINGAR HEMMAKONTORSHUS B- SVIT BLOCK 19 VÅNINGAR HEMMAKONTOR BLOCK C- PROTOKOLLBLOCK 12 VÅNING 102 ARBETSPLATSBLOCK D- V.I.P BLOCK 19 VÅNINGAR BOSTADSHUS Under det 14 våningar höga sjukhuskvarteret finns ett skönhets- och estetiskt centrum med hälsoturism och termalbad
Det kommer att finnas en (helande) pool Det 25 våningar höga kvarteret kommer att drivas som hotell. Och på de översta våningarna i balen och banketten
Det kommer att finnas sociala faciliteter inklusive hallar, termisk pool, spacenter, bastu, turkiskt bad. Skolan med 9 våningar har en kapacitet på 1200 elever på 1:a våningen. Klassen är den högskola där utbildningen kommer att ges Kapacitet för 1 000 personer Kulturlokal (Show-Cinema-Conference Hall) -1 i projektet. och -2. Alla våningar är parkeringsplatser. Det finns totalt 7 inomhus- och utomhuspooler. Det kommer att finnas ljusshower på utsidan av blocken. Alla lägenheter kommer att ha balkonger och ett smart hemsystem. Varje kvarter har sin egen lobby och sitt eget säkerhetssystem Det kommer att finnas ett Disneyland-underhållningscenter för barn inom projektet. Hotellet-skolan-sjukhuset i vårt projekt kan säljas, hyras eller tas i drift på begäran. När det gäller projektets plats; Med sin lägesfördel tillhandahålls enkel tillgång till viktiga anslutningsvägar, kollektivtrafikfordon och flygplatsen, medan 1 minut från metrobussen; Bara 20 minuter från Istanbuls flygplats
Du kommer att ha förmånen att bo i ett tunnelbaneprojekt som gör att du enkelt kan nå alla delar av Istanbul. Webbplatsens funktioner Vandringsled Parkeringsgarage Prydnadsdamm Solterrass Inomhuspool Barnpool Lekplatser för barn Bastu Turkiskt bad Fitnesscenter AVM Utomhuspool Kafé Restaurang Säkerhet Videoövervakning Basketplan Volleybollplan Byggnadens funktioner Vattentank Boosters Generator Hiss Godshiss Lobby Mottagande Husets funktioner Centralvärme Allokerare för värmekostnader Balkong Byggteknik Byggnaden besiktigad Markundersökning har gjorts Överensstämmer med jordbävningsbestämmelser Uppfyller isoleringsreglerna Le projet est construit sur un terrain de 27.000 m2. Projet 7 Blocs
Il se compose de 1 250 sections indépendantes.
Les titres de propriété du projet sont prêts et adaptés à la citoyenneté.
-Bloc de l’hôtel
-Bloc école-collège
-Bloc hospitalier
-Business (bloc de travail)
-Loco Block (bureau à domicile)
-Suite Block (bureau à domicile)
-Vip Block (Appartement)
-Amphithéâtre (salle de conférence)
-Waterpark est un projet mixte avec un centre commercial en plein air Dans le cadre de notre projet, 14 étages 102 lits Class A HOSPITAL - 25 étages Radisson Branded HOTEL- 1200
ÉCOLE AVEC CAPACITÉ D’ACCUEIL -HOMEOFFICE-RÉSIDENCE-BUSINESS-CULTURE CENTER et 1. Il y a un WATERPARK OPEN-AIR SHOPPING CENTER, qui sera composé de marques mondiales de classe. Dans notre projet: 1 + 1 / 2 + 1 / 3 + 1 / 4 + 1 / 5 + 1 options d’appartement. Blocs de projet; E'1- BLOC HOSPITALIER E'2- BLOC D’HÔTEL (RADISSON) E'3- BLOC COLLÈGE (ÉCOLE) A- BLOC LODGE IMMEUBLE DE BUREAUX À DOMICILE DE 19 ÉTAGES B- BLOC DE SUITES IMMEUBLE DE BUREAUX À DOMICILE DE 19 ÉTAGES C- BLOC DE PROTOCOLE 12 ÉTAGES 102 BLOC DE TRAVAIL BLOC D- V.I.P BLOC RÉSIDENTIEL DE 19 ÉTAGES Sous le bloc hospitalier de 14 étages, le centre de beauté et d’esthétique comprenant le tourisme de santé et le thermalisme
Il y aura une piscine (de guérison) L’immeuble de 25 étages sera exploité comme un hôtel. Et aux étages supérieurs du bal et du banquet
Il y aura des installations sociales, y compris des salles, une piscine thermale, un centre de spa, un sauna, un bain turc. L’école de 9 étages a une capacité de 1200 élèves au 1er étage. La classe est le collège où l’éducation sera donnée Capacité de 1 000 personnes Lieu culturel (Spectacle-Cinéma-Salle de conférence) -1 dans le projet. et -2. Tous les étages sont des parkings. Il y a un total de 7 piscines intérieure et extérieure. Il y aura des spectacles de lumière à l’extérieur des blocs. Tous les appartements auront des balcons et un système de maison intelligente. Chaque bloc a son propre hall d’entrée et son propre système de sécurité Il y aura un centre de divertissement pour enfants Disneyland dans le cadre du projet. L’Hôtel-École-Hôpital de notre projet peut être vendu, loué ou mis en service sur demande. En ce qui concerne l’emplacement du projet; Avec son avantage d’emplacement, un accès facile aux routes de connexion importantes, aux véhicules de transport en commun et à l’aéroport est fourni, tout en 1 minute du métrobus; À seulement 20 minutes de l’aéroport d’Istanbul
Vous aurez le privilège de vivre dans un projet de métro qui vous permettra de rejoindre facilement toutes les parties d’Istanbul. Caractéristiques du site Sentier de randonnée Parking Étang d’ornement Terrasse Piscine couverte Piscine pour enfants Aires de jeux pour enfants Sauna Hammam Centre de remise en forme AVM Piscine extérieure Café Restaurant Sécurité Vidéosurveillance Basket Terrain de volley-ball Caractéristiques du bâtiment Réservoir d’eau Boosters Générateur Ascenseur Monte-charge Lobby Réception Caractéristiques du logement Chauffage central Répartiteur des frais de chauffage Balcon Construction Techniques Bâtiment inspecté Une étude au sol a été effectuée Conforme aux réglementations relatives aux tremblements de terre Conforme aux réglementations en matière d’isolation Das Projekt wird auf einem Grundstück von 27.000 m2 errichtet. Projekt aus 7 Blöcken
Sie besteht aus 1.250 eigenständigen Abteilungen.
Die Urkunden des Projekts sind bereit und für die Staatsbürgerschaft geeignet.
-Hotel-Block
-Schule-College-Block
-Krankenhaus-Block
-Geschäft
-Lokblock (Home Office)
-Suite-Block (Home Office)
-VIP-Block (Wohnung)
-Amphitheater (Konferenzsaal)
-Wasserpark ist ein gemischtes Projekt im Open Air Shopping Center Im Rahmen unseres Projekts, 14 Stockwerke 102 Betten A-Klasse KRANKENHAUS - 25 Stockwerke Radisson Branded HOTEL- 1200
SCHULE MIT SCHÜLERKAPAZITÄT – HOMEHOME-RESIDENCE-BUSINESS-CULTURAL CENTER und 1. Es gibt das WATERPARK OPEN AIR SHOPPING CENTER, das aus erstklassigen Weltmarken bestehen wird. In unserem Projekt: 1 + 1 /2 + 1 / 3 + 1 / 4 + 1 / 5 + 1 stehen Wohnungsoptionen zur Verfügung. Projekt-Blöcke; E'1- KRANKENHAUS-BLOCK E'2- HOTEL BLOCK (RADISSON) E'3- COLLEGE (SCHULE) BLOCK A- LODGE BLOCK 19-STÖCKIGES HOMEOFFICE-GEBÄUDE B- SUITE BLOCK 19-STÖCKIGES HOMEOFFICE-GEBÄUDE C- PROTOKOLL BLOCK 12 GESCHOSS 102 ARBEITSPLATZBLOCK D- V.İ.P BLOCK 19-STÖCKIGER WOHNBLOCK Schönheits- und Ästhetikzentrum mit Gesundheitstourismus und Thermalbädern unter dem 14-stöckigen Krankenhausgebäude
Es wird einen (Heilungs-)Pool geben Der 25-stöckige Block wird als Hotel betrieben. und Abschlussball und Bankett in den obersten Etagen
Soziale Einrichtungen wie Hallen, Thermalbad, Spa-Center, Sauna, Türkisches Bad. 9-stöckige Schule mit einer Kapazität von 1200 Schülern 1. Klassenzimmer: Es ist die Hochschule, an der die Ausbildung stattfindet Kulturzentrum mit einer Kapazität von 1.000 Personen (Show-Kino-Konferenzsaal) Im Projekt -1. Und -2. Alle Etagen sind Parkplätze. Es gibt insgesamt 7 Innen- und Außenpools. Es wird Lichtshows an der Außenseite der Blöcke geben. Alle Wohnungen werden über Balkone und Smart-Home-Systeme verfügen. Jeder Block verfügt über eine eigene Lobby und ein eigenes Sicherheitssystem Im Rahmen des Projekts wird es ein Disneyland-Kinderunterhaltungszentrum geben. Das Hotel-Schul-Krankenhaus in unserem Projekt kann je nach Bedarf verkauft, vermietet und in Betrieb genommen werden. Ab dem Projektstandort; Mit dem Vorteil seiner Lage ist ein einfacher Zugang zu wichtigen Verbindungsstraßen, öffentlichen Verkehrsmitteln und dem Flughafen geboten, während 1 Minute zum Metrobus; Nur 20 Minuten vom Flughafen Istanbul entfernt
Sie haben das Privileg, im U-Bahn-Projekt zu leben, das es Ihnen ermöglicht, jeden Teil Istanbuls in der Nähe leicht zu erreichen. Website-Funktionen Wanderweg Parkhaus Zierbecken Sonnendeck Hallenbad Kinderbecken Kinderspielplätze Sauna Hamam Fitnesscenter AVM Swimmingpool (im Freien) Café Restaurant Sicherheit Videoüberwachung Basketballplatz Volleyballfeld Gebäude-Features Wassertank Booster Generator Aufzug Lastenaufzug Lobby Empfang Merkmale des Gehäuses Zentralheizung Wärmeanteils-Zähler Balkon Bautechniken Geprüfter Build Bodenuntersuchung Erdbebenkonform Konform mit den Isolationsvorschriften The project is being built on a land of 27.000 m2. Project from 7 Blocks
It consists of 1,250 independent departments.
The Deeds of the project are Ready and Eligible for Citizenship.
-Hotel Block
-School-College Block
-Hospital Block
-Business
-Loco Block (Home Office)
-Suite Block (Home Office)
-Vip Block (Apartment)
-Amphitheater (Conference Hall)
-Waterpark is a mixed project located in Open Air Shopping Center Within the scope of our project, 14 storey 102 bed A class HOSPITAL- 25 storey Radisson Branded HOTEL- 1200
SCHOOL WITH STUDENT CAPACITY – HOMEHOME-RESIDENCE-BUSINESS-CULTURAL CENTER and 1. There is WATERPARK OPEN AIR SHOPPING CENTER which will consist of class world brands. In our project: 1 + 1 /2 + 1 / 3 + 1 / 4 + 1 / 5 + 1 apartment options are available. Project Blocks; E'1- HOSPITAL BLOCK E'2- HOTEL BLOCK (RADISSON) E'3- COLLEGE (SCHOOL) BLOCK A- LODGE BLOCK 19 STOREY HOMEOFFICE BLOCK B- SUITE BLOCK 19 STOREY HOMEOFFICE BLOCK C- PROTOCOL BLOCK 12 STOREY 102 WORKPLACE BLOCK D- V.İ.P BLOCK 19 STOREY RESIDENTIAL BLOCK Beauty and aesthetic center including Health Tourism and Thermal under the 14-storey Hospital Block
There will be a (healing) pool The 25-storey block will be operated as a hotel. And Prom and Banquet on the Top Floors
Social facilities including halls, thermal pool, spa center, sauna, Turkish bath. 9 Storey School with a capacity of 1200 students 1. Classroom: It is the college where the education will be given Cultural Center with a capacity of 1.000 people (Show-Cinema-Conference Hall) In the project -1. And -2. All floors are car parks. There are a total of 7 indoor and outdoor pools. There will be Light shows on the Exterior of the Blocks. All of the apartments will have balconies and smart home systems. Each block has its own lobby and security system There will be a Disneyland children's entertainment center within the project. The Hotel-School-Hospital in our project can be sold, rented and put into operation according to demand. As of the project location; With the advantage of its location, easy access to important connection roads, public transportation vehicles and the airport is provided, while 1 minute to the metrobus; Only 20 minutes distance from Istanbul Airport
You will have the privilege of living in the metro project that will allow you to easily reach every part of Istanbul in proximity. Site Features Hiking trail Parking garage Ornamental pool Sun deck Indoor swimming pool Children's swimming pool Children's playgrounds Sauna Turkish bath Fitness centre AVM Outdoor swimming pool Cafe Restaurant Security Video surveillance Basketball court Volleyball court Building Features Water Tank Boosters Generator Elevator Freight elevator Lobby Reception Housing Features Central heating Heat Share Meter Balcony Construction Techniques Build audited Ground survey Compliant with earthquake regulations Compliant with insulation regulations