USD 783,419
1 r
4 bd
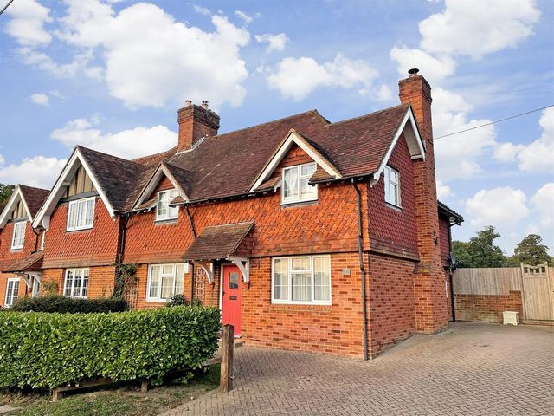
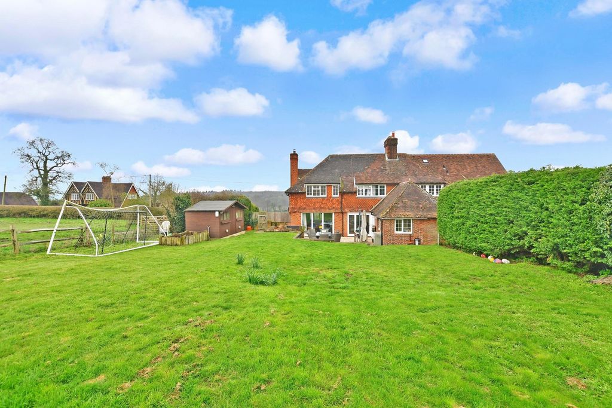
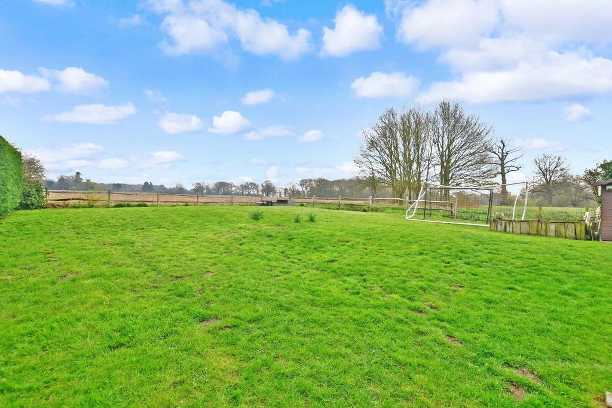
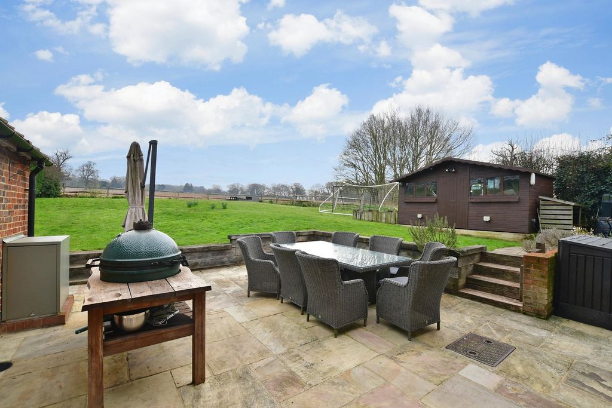
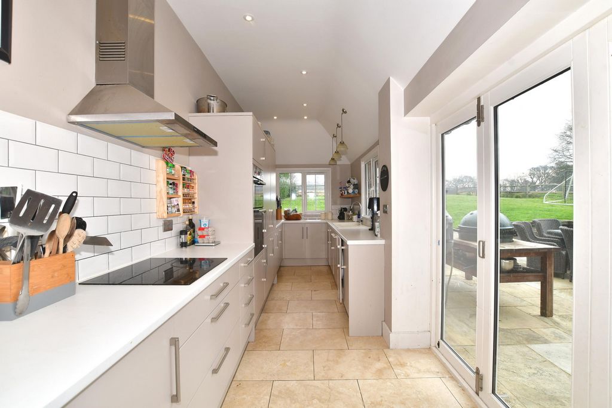
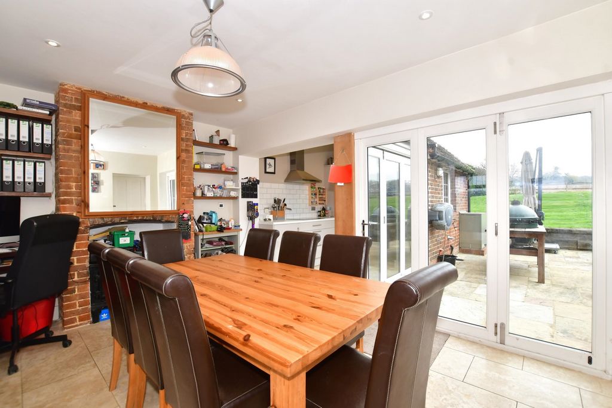
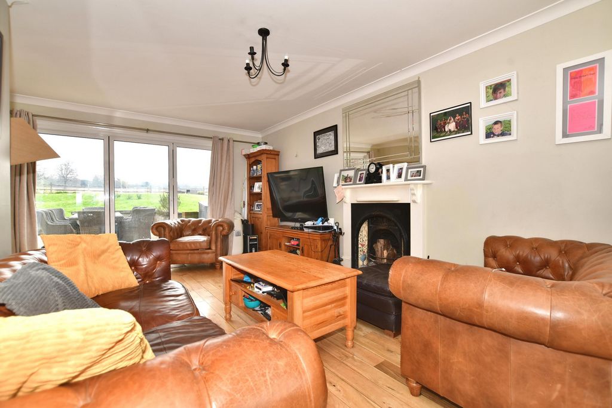
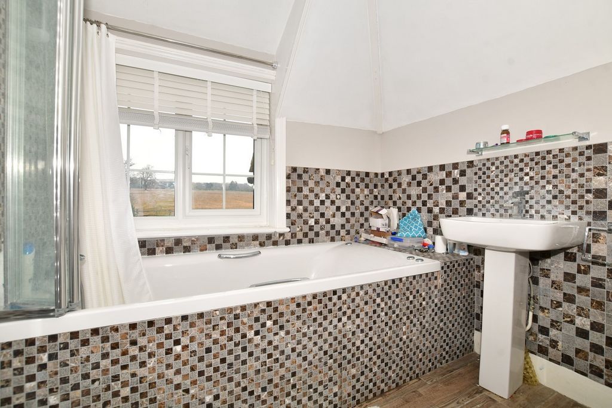
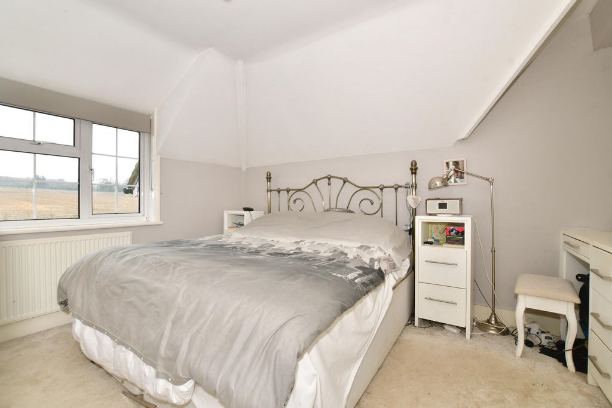
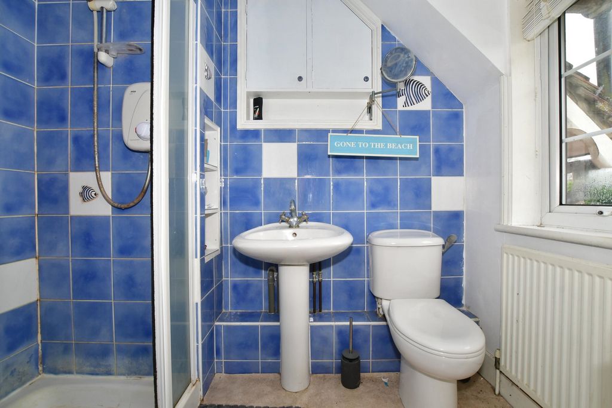
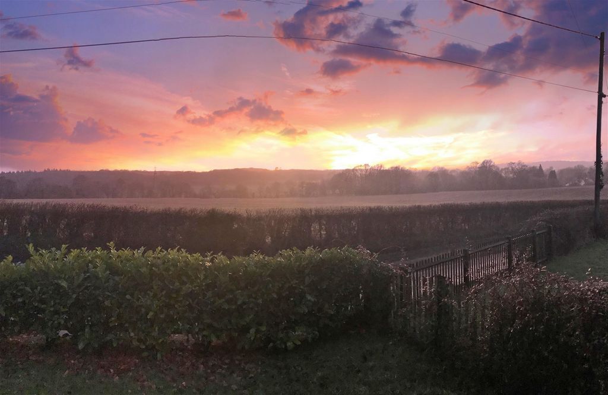
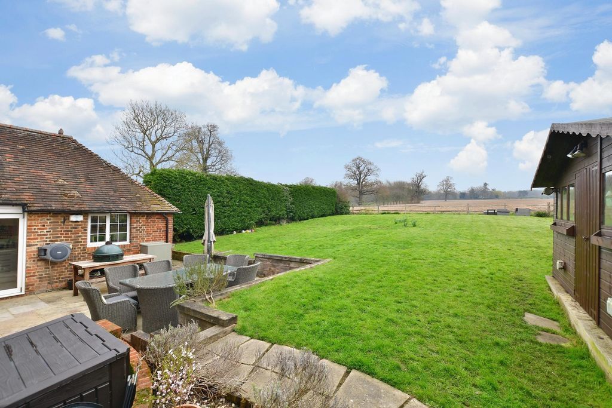
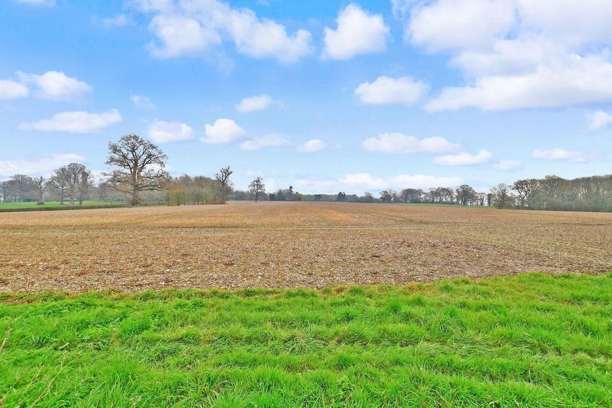
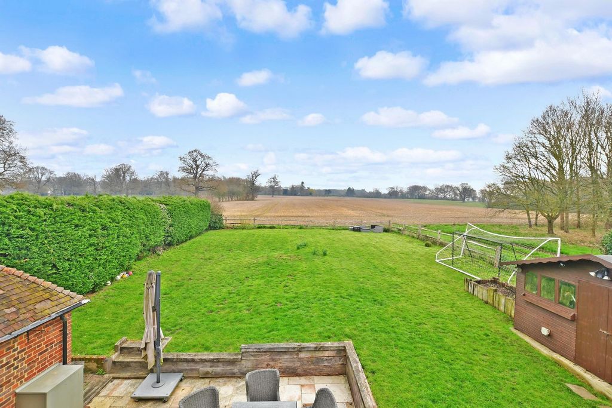
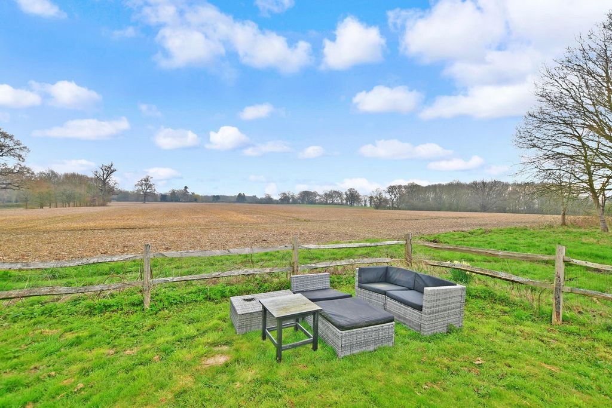
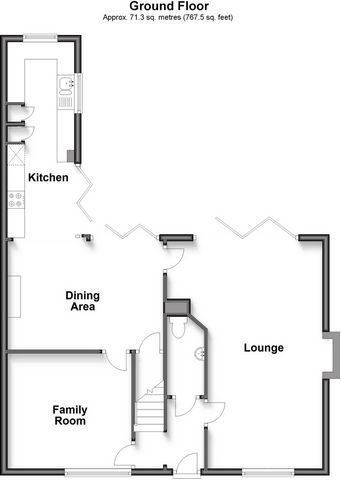
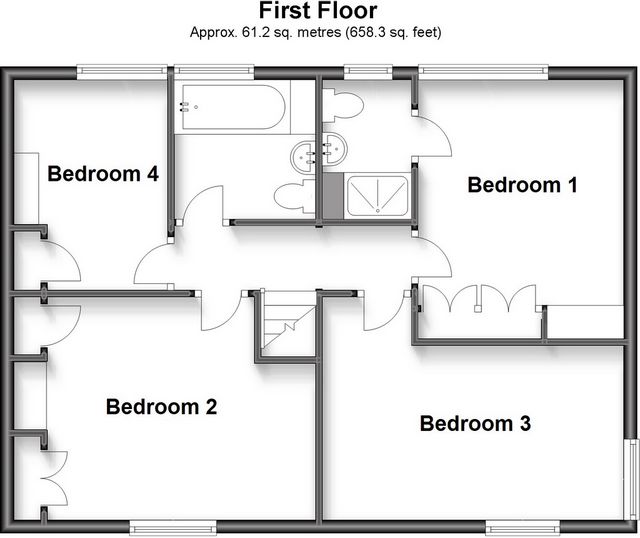
Features:
- Garden
- Parking View more View less This delightful four bedroom extended period cottage has all the attributes associated with a charming rural home nestling in an Area of Outstanding Natural Beauty, located near the village of Hadlow. It backs onto fields and the surrounding countryside as far as the eye can see and includes a variety of public footpaths so offers great places to walk the dog. The property is approached along a driveway flanked by a lawn and high hedging and, with its high chimneystacks, patterned brick walls, barge boards and multi-pane casement windows, has great kerb appeal and the charm continues as you cross the threshold. Particularly if, as you walk in, all the doors are open to the rear of the cottage so you can immediately see the stunning country views beyond the large rear garden. There is a spacious dual aspect lounge with wood flooring, three bi-fold doors to the rear terrace and a real fire that really warms the house and is a great focal point to cosy up to on a cold winter’s evening. Doors from the lounge and the hall lead to the spacious and contemporary dual aspect kitchen/dining room with glossy white units housing a hob, built in double oven and integrated larder fridge and freezer, dishwasher, washing machine and tumble dryer. Plenty of space is available for a good sized table and chairs in the attractive dining area that includes a brick surround fireplace, fitted shelving and bi-fold doors to the terrace. This floor also includes a cloakroom and a well-proportioned family room that could also make an excellent office for anyone working from home as it is immediately inside the front door and overlooks the driveway, so would be very useful as business visitors would not need to venture into the private part of the house. Upstairs the landing includes a storage cupboard and leads to a family bathroom and four bedrooms with panoramic rural views and partially vaulted ceilings. There is a single with a fireplace and a built in cupboard, a good sized double with a fireplace and fitted cupboards, a dual aspect double and the master with a wall of fitted wardrobes and bedroom furniture as well as an en suite shower room. The rear garden includes a superb sunken terrace for outdoor entertaining and is just the place for those family barbecues. It has steps up to a large lawn where the kids can kick a ball around and a very large shed that could always be updated to become an outdoor office or studio. The building has been constructed on a solid concrete base with its own electrics supply with inside and outside electric sockets and security cameras.
Features:
- Garden
- Parking Ce charmant chalet de quatre chambres à coucher possède tous les attributs associés à une charmante maison rurale nichée dans une zone de beauté naturelle exceptionnelle, située près du village de Hadlow. Il est adossé aux champs et à la campagne environnante à perte de vue et comprend une variété de sentiers publics, ce qui offre d’excellents endroits pour promener le chien. La propriété est approchée le long d’une allée flanquée d’une pelouse et d’une haute haie et, avec ses hautes cheminées, ses murs de briques à motifs, ses planches de barge et ses fenêtres à battants à plusieurs vitrages, a un grand attrait en bordure de trottoir et le charme se poursuit lorsque vous franchissez le seuil. Surtout si, lorsque vous entrez, toutes les portes sont ouvertes à l’arrière du chalet afin que vous puissiez immédiatement voir la vue imprenable sur la campagne au-delà du grand jardin arrière. Il y a un salon spacieux à double aspect avec parquet, trois portes pliantes donnant sur la terrasse arrière et un vrai feu qui réchauffe vraiment la maison et constitue un excellent point focal pour se détendre lors d’une froide soirée d’hiver. Les portes du salon et du hall mènent à la cuisine / salle à manger spacieuse et contemporaine à double aspect avec des unités blanches brillantes abritant une plaque de cuisson, un four double encastré et un réfrigérateur et congélateur intégrés, un lave-vaisselle, un lave-linge et un sèche-linge. Beaucoup d’espace est disponible pour une table et des chaises de bonne taille dans la salle à manger attrayante qui comprend une cheminée en briques, des étagères encastrées et des portes pliantes donnant sur la terrasse. Cet étage comprend également un vestiaire et une salle familiale bien proportionnée qui pourrait également faire un excellent bureau pour tous ceux qui travaillent à domicile, car il se trouve immédiatement à l’intérieur de la porte d’entrée et donne sur l’allée, ce qui serait très utile car les visiteurs d’affaires n’auraient pas besoin de s’aventurer dans la partie privée de la maison. À l’étage, le palier comprend un placard de rangement et mène à une salle de bains familiale et à quatre chambres avec vue panoramique sur la campagne et des plafonds partiellement voûtés. Il y a une chambre simple avec une cheminée et un placard intégré, une chambre double de bonne taille avec une cheminée et des placards intégrés, une chambre double double et la chambre principale avec un mur d’armoires encastrées et de meubles de chambre ainsi qu’une salle de douche attenante. Le jardin arrière comprend une superbe terrasse en contrebas pour les réceptions en plein air et est l’endroit idéal pour les barbecues en famille. Il y a des marches menant à une grande pelouse où les enfants peuvent taper dans un ballon et un très grand hangar qui pourrait toujours être mis à jour pour devenir un bureau ou un studio extérieur. Le bâtiment a été construit sur une base en béton solide avec sa propre alimentation électrique avec des prises électriques intérieures et extérieures et des caméras de sécurité.
Features:
- Garden
- Parking