USD 971,440
2 r
4 bd
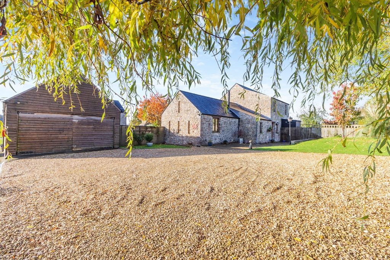
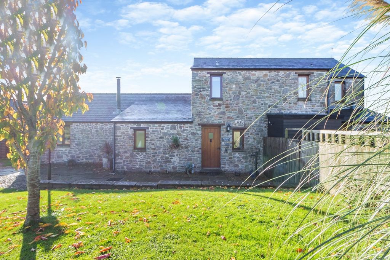
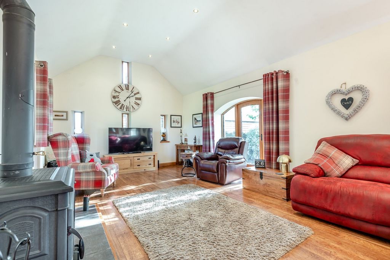
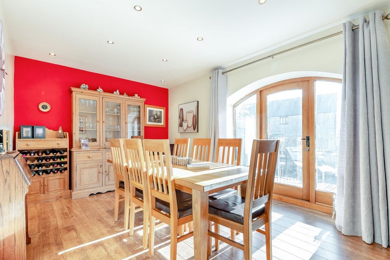
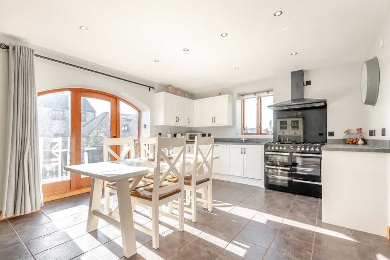
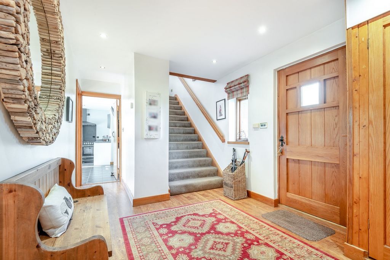
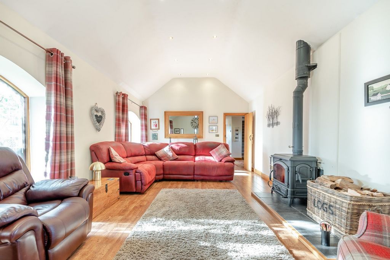
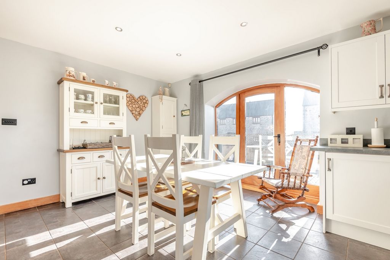
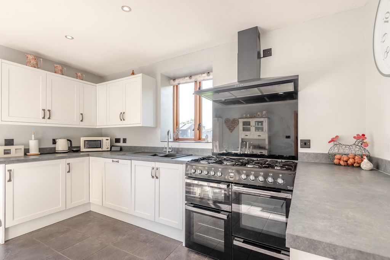
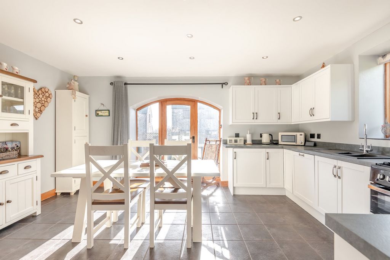
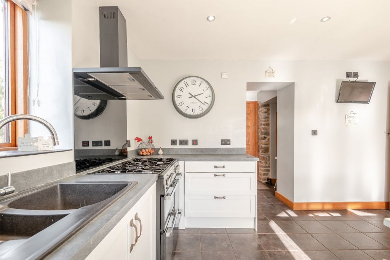
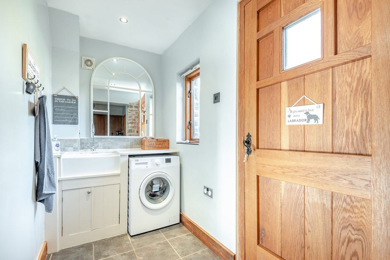
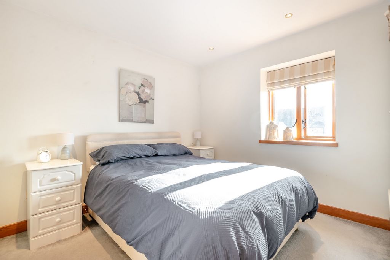
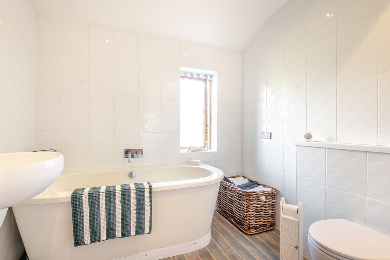
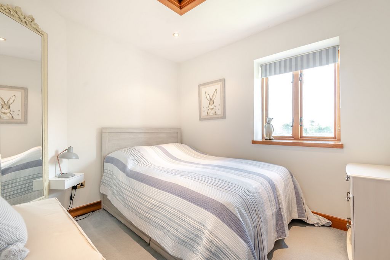
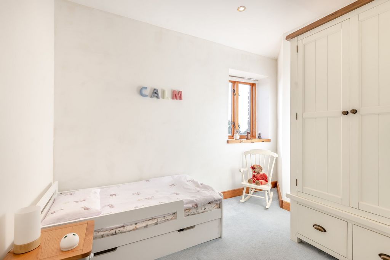
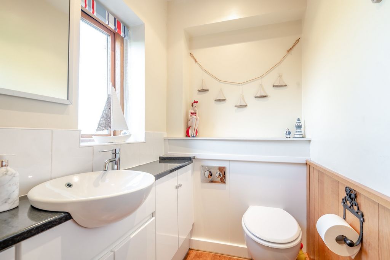
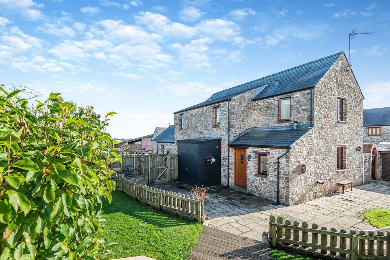
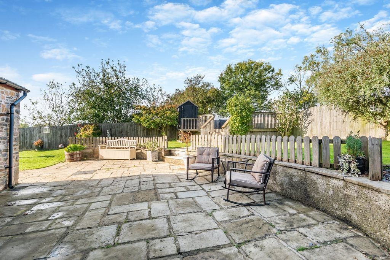
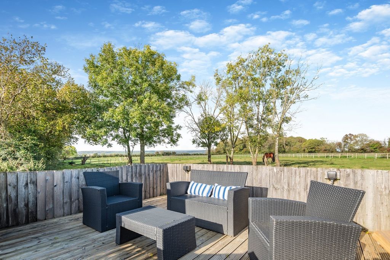
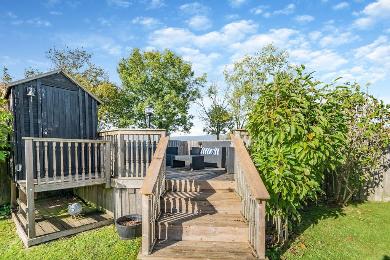
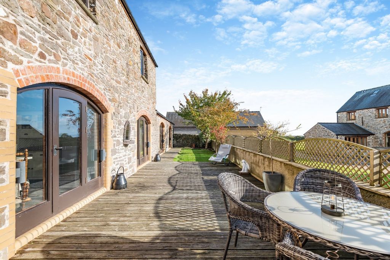
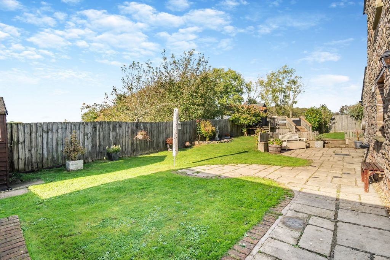
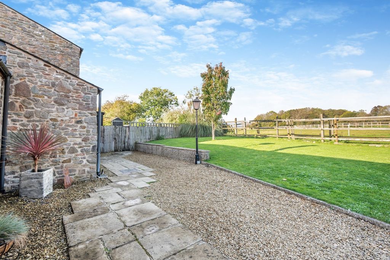
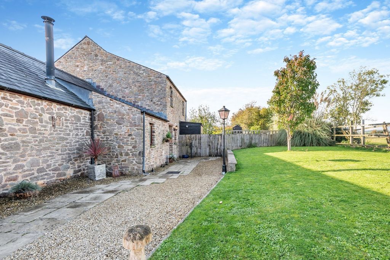
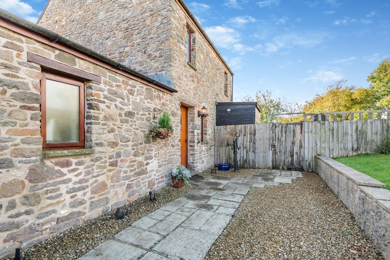
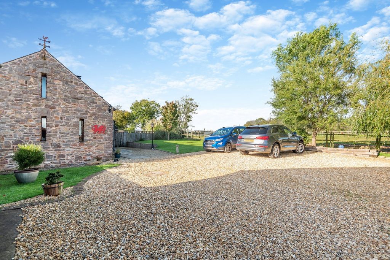
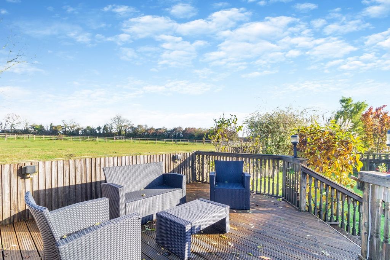
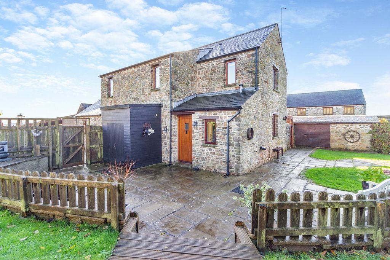
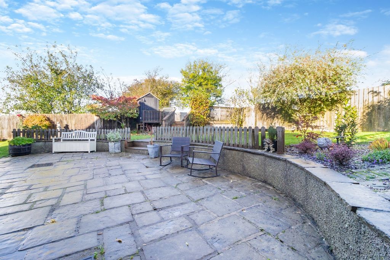
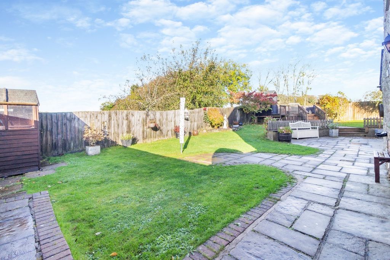
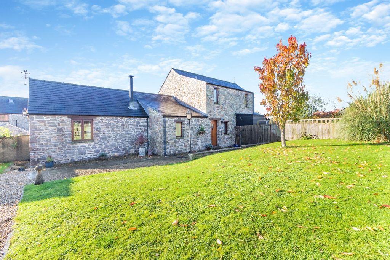
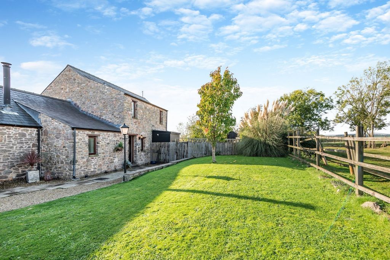
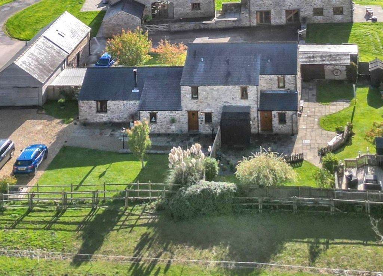
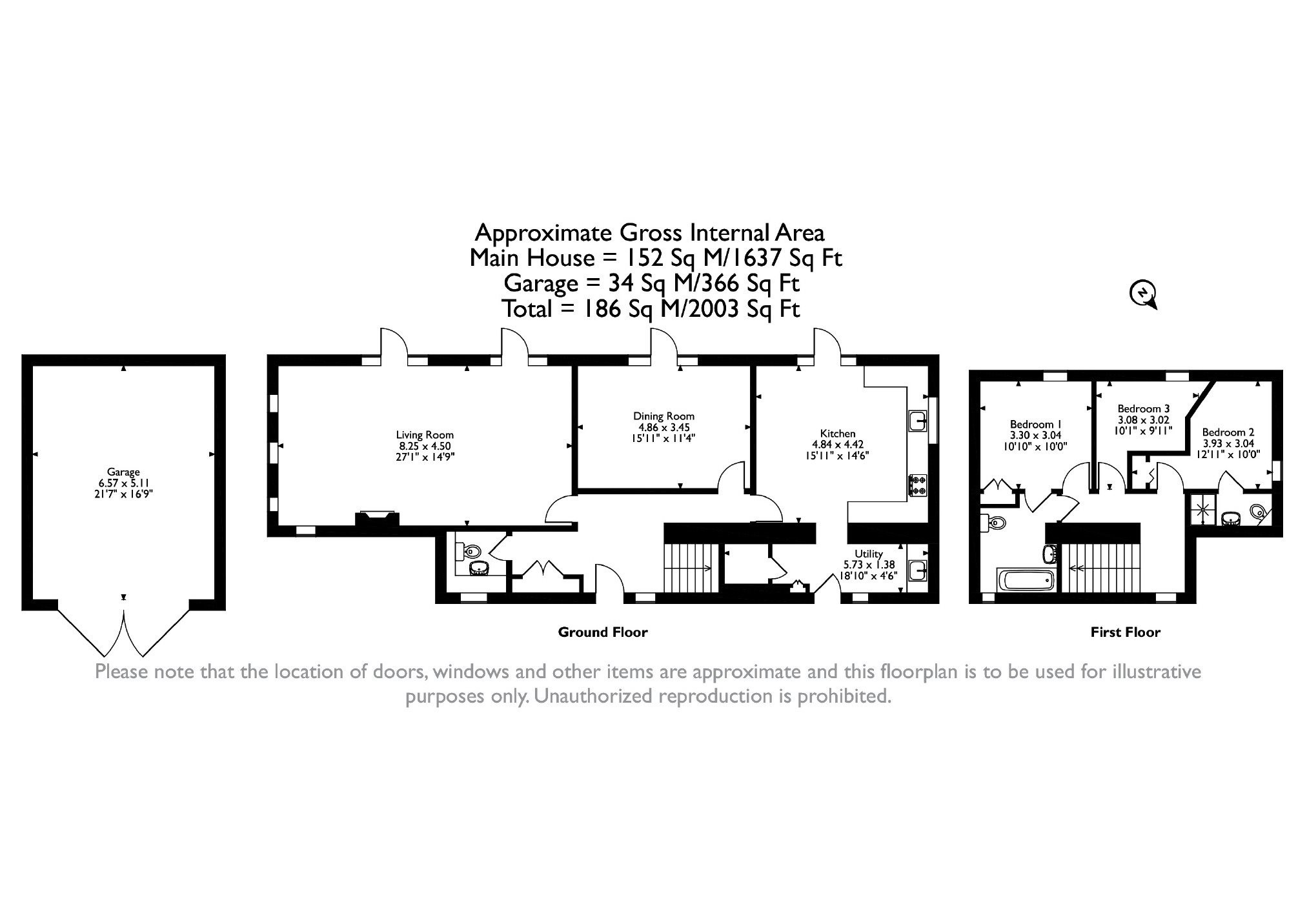

An attractive entrance hall, with a large hall cupboard, leads through to the living room, dining room and kitchen/diner. These rooms run along the back of the house and each features one or more of the cart archways. At the heart of this home is the recently refurbished, fitted kitchen, which has a light, bright feel. Shaker-style units incorporate a range of integrated appliances and there is a Range-style oven with a seven-ring propane gas hob with a stainless steel cooker hood over. There is room for a family dining table and an arched door opens directly to a decked area, perfect for outdoor dining. Off the kitchen is a compact utility room with a Belfast sink, access to a useful under stairs storage cupboard and a double glazed oak door to the front of the property. Both the kitchen and utility room have slate tiled floors. Next to the kitchen is a formal dining room, which features another of the arched doorways into the garden. This room and the adjoining living room have practical wood effect laminate flooring, as does the hallway. The spacious living room has a vaulted ceiling and features two arched doors into the garden. Arrow-slit windows in the end wall lend historic character and a freestanding multi-fuel stove forms a focal point.Off the entrance hallway is a downstairs WC with feature wood panelling. Stairs lead from the hallway to three bedrooms, which all enjoy lovely views. There is a double room with a fully-tiled ensuite shower room, whilst the principal bedroom and a further single room share use of a luxurious, fully-tiled Jack and Jill family bathroom. This has a door from the principal bedroom and from the landing. Both the double bedroom and the principal bedroom have built-in wardrobes. Outside - The property sits in delightful, landscaped, private gardens and enjoys lovely, rural surroundings, overlooking fields and paddocks belonging to a neighbouring livery.A large gravel driveway, providing parking for up to six cars, gives access to an oversized double garage, a block-built building faced with wood to give an agricultural appearance. The garage has loft space above and is used for storage as well as for cars. Subject to planning, it could be converted into annexe accommodation. The gardens include a level area of lawn divided from the neighbouring paddocks by post and rail fencing. The remainder of the garden is fully enclosed and comprises a further lawn, with shrub and flower borders retained by reclaimed stone from the site. There is a large patio area and a gate in a lovely old stone wall leads round to the decking and lawn at the back of the house. Two original stone sheds (one of them once an outside WC) provide garden storage. A wooden structure attached to the property houses the Geo Thermal heating unit.To take full advantage of the long distance views, they vendors have built a raised decking in one corner of their garden. "It has the best view in the whole place. You can see across to the Severn Estuary and the two Severn bridges." Viewings Please make sure you have viewed all of the marketing material to avoid any unnecessary physical appointments. Pay particular attention to the floorplan, dimensions, video (if there is one) as well as the location marker. In order to offer flexible appointment times, we have a team of dedicated Viewings Specialists who will show you around. Whilst they know as much as possible about each property, in-depth questions may be better directed towards the Sales Team in the office. If you would rather a ‘virtual viewing’ where one of the team shows you the property via a live streaming service, please just let us know. Selling? We offer free Market Appraisals or Sales Advice Meetings without obligation. Find out how our award winning service can help you achieve the best possible result in the sale of your property. Legal You may download, store and use the material for your own personal use and research. You may not republish, retransmit, redistribute or otherwise make the material available to any party or make the same available on any website, online service or bulletin board of your own or of any other party or make the same available in hard copy or in any other media without the website owner's express prior written consent. The website owner's copyright must remain on all reproductions of material taken from this website.
Features:
- Parking
- Garage
- Garden View more View less This inspired conversion of an historic cart house provides characterful, contemporary living space in a convenient rural environment, offering easy access to the M4 and major towns and cities. It was the combination of the peaceful, pastoral surroundings and the proximity to the motorway network, for commuting and for visiting family nearby, that drew the vendors to this lovely spot. Taking on a run-down farm building, in 2005, they have completed a stylish transformation, which retains charming reminders of the property's former use. They have made particular features of the four large arched openings along one side, which would have been the doorways for the carts. "We wanted to keep the atmosphere of the barn, which is 200 to 250 years old," As a result of their efforts, the traditional stone-built barn is now a stunning, three-bedroom family home, with a farmhouse-style kitchen and two light-filled reception rooms. The immaculately-presented property has a warm and welcoming ambience and features oak double glazed windows, high standards of insulation and underfloor heating throughout, powered by an energy-efficient Geo Thermal ground source heat pump. "Everybody remarks on how cosy and warm the barn is and yet it also has a contemporary feel. Also, thanks to my favourite features, those lovely big windows, it is very, very light. It is lovely to come home to." The property also benefits from ample parking, a large double garage (with potential for conversion, subject to necessary consents), well-planned, enclosed gardens and a peaceful, rural outlook, over neighbouring paddocks towards the River Severn. It is situated among a small cluster of three converted barns, once used as a dairy farm. "It is totally private, but part of a small community, so you don't feel alone. But when you open the front door the first thing you see is the horses in the neighbouring fields and that's gorgeous." Sgubor Fach is within easy reach of junction 23A of the M4, meaning for work, shopping, leisure and entertainment, there is easy access to nearby towns and cities such as Chepstow, Newport, Cardiff, Bristol, Monmouth and Abergavenny. Meanwhile, the little town of Magor is just a five-minute drive away. At the heart of this charming town is a vibrant and historic square filled with a variety of independent shops, including a delicatessen which also sells fresh fruit and veg. The town boasts a local Post Office, a handy convenience store and a choice of cafes, pubs, restaurants and takeaways. "It's a beautiful little place to go and do the shopping. There are two lovely cafés in the square and you can sit outside in the summer and sometimes there is a saxophonist playing there." Magor is a lively, welcoming and family-friendly community, hosting events throughout the year, from wassailing in the community orchard to Christmas carols in Magor Square. The community is served both by a Church in Wales Primary School, which has close links with Magor's Church of St Mary the Virgin and also by Undy Primary School. From the doorstep of Sgubor Fach there is access to beautiful country walks. The property is situated close to the Severn Estuary, on the Gwent Levels, a landscape of international significance and home to a great diversity of wildlife. Nearby Magor Marsh, a Site of Special Scientific Interest, is a tranquil environment teeming with wildfowl and fauna. Step Inside:- - The quality of the conversion is evident throughout this property, which features a wealth of bespoke joinery, including oak exterior doors, interior ledge and brace oak doors, with traditional wrought iron door furniture and unpainted oak skirting boards throughout. In the four former cart archways, bespoke oak and glazed French doors are inset in glazed side panels.
An attractive entrance hall, with a large hall cupboard, leads through to the living room, dining room and kitchen/diner. These rooms run along the back of the house and each features one or more of the cart archways. At the heart of this home is the recently refurbished, fitted kitchen, which has a light, bright feel. Shaker-style units incorporate a range of integrated appliances and there is a Range-style oven with a seven-ring propane gas hob with a stainless steel cooker hood over. There is room for a family dining table and an arched door opens directly to a decked area, perfect for outdoor dining. Off the kitchen is a compact utility room with a Belfast sink, access to a useful under stairs storage cupboard and a double glazed oak door to the front of the property. Both the kitchen and utility room have slate tiled floors. Next to the kitchen is a formal dining room, which features another of the arched doorways into the garden. This room and the adjoining living room have practical wood effect laminate flooring, as does the hallway. The spacious living room has a vaulted ceiling and features two arched doors into the garden. Arrow-slit windows in the end wall lend historic character and a freestanding multi-fuel stove forms a focal point.Off the entrance hallway is a downstairs WC with feature wood panelling. Stairs lead from the hallway to three bedrooms, which all enjoy lovely views. There is a double room with a fully-tiled ensuite shower room, whilst the principal bedroom and a further single room share use of a luxurious, fully-tiled Jack and Jill family bathroom. This has a door from the principal bedroom and from the landing. Both the double bedroom and the principal bedroom have built-in wardrobes. Outside - The property sits in delightful, landscaped, private gardens and enjoys lovely, rural surroundings, overlooking fields and paddocks belonging to a neighbouring livery.A large gravel driveway, providing parking for up to six cars, gives access to an oversized double garage, a block-built building faced with wood to give an agricultural appearance. The garage has loft space above and is used for storage as well as for cars. Subject to planning, it could be converted into annexe accommodation. The gardens include a level area of lawn divided from the neighbouring paddocks by post and rail fencing. The remainder of the garden is fully enclosed and comprises a further lawn, with shrub and flower borders retained by reclaimed stone from the site. There is a large patio area and a gate in a lovely old stone wall leads round to the decking and lawn at the back of the house. Two original stone sheds (one of them once an outside WC) provide garden storage. A wooden structure attached to the property houses the Geo Thermal heating unit.To take full advantage of the long distance views, they vendors have built a raised decking in one corner of their garden. "It has the best view in the whole place. You can see across to the Severn Estuary and the two Severn bridges." Viewings Please make sure you have viewed all of the marketing material to avoid any unnecessary physical appointments. Pay particular attention to the floorplan, dimensions, video (if there is one) as well as the location marker. In order to offer flexible appointment times, we have a team of dedicated Viewings Specialists who will show you around. Whilst they know as much as possible about each property, in-depth questions may be better directed towards the Sales Team in the office. If you would rather a ‘virtual viewing’ where one of the team shows you the property via a live streaming service, please just let us know. Selling? We offer free Market Appraisals or Sales Advice Meetings without obligation. Find out how our award winning service can help you achieve the best possible result in the sale of your property. Legal You may download, store and use the material for your own personal use and research. You may not republish, retransmit, redistribute or otherwise make the material available to any party or make the same available on any website, online service or bulletin board of your own or of any other party or make the same available in hard copy or in any other media without the website owner's express prior written consent. The website owner's copyright must remain on all reproductions of material taken from this website.
Features:
- Parking
- Garage
- Garden Cette conversion inspirée d’une charrette historique offre un espace de vie contemporain de caractère dans un environnement rural pratique, offrant un accès facile à la M4 et aux grandes villes. C’est la combinaison de l’environnement paisible et bucolique et de la proximité du réseau autoroutier, pour les déplacements domicile-travail et pour rendre visite à la famille à proximité, qui a attiré les vendeurs dans ce bel endroit. En 2005, ils ont investi un bâtiment de ferme délabré et ont achevé une transformation élégante, qui conserve de charmants rappels de l’ancienne utilisation de la propriété. Ils ont fait des caractéristiques particulières des quatre grandes ouvertures cintrées le long d’un côté, qui auraient été les portes pour les charrettes. « Nous voulions garder l’atmosphère de la grange, qui a 200 à 250 ans » Grâce à leurs efforts, la grange traditionnelle en pierre est aujourd’hui une superbe maison familiale de trois chambres, dotée d’une cuisine de style ferme et de deux salles de réception lumineuses. La propriété impeccablement présentée a une ambiance chaleureuse et accueillante et dispose de fenêtres à double vitrage en chêne, de normes élevées d’isolation et d’un chauffage par le sol partout, alimenté par une pompe à chaleur géothermique Geo Thermal économe en énergie. « Tout le monde remarque à quel point la grange est confortable et chaleureuse, mais elle a aussi une atmosphère contemporaine. De plus, grâce à mes caractéristiques préférées, ces belles grandes fenêtres, il est très, très léger. C’est agréable de rentrer à la maison. La propriété bénéficie également d’un grand parking, d’un grand garage double (avec possibilité de conversion, sous réserve des autorisations nécessaires), de jardins clos bien aménagés et d’une perspective paisible et rurale, sur les paddocks voisins vers la rivière Severn. Il est situé au milieu d’un petit groupe de trois granges converties, autrefois utilisées comme ferme laitière. « C’est totalement privé, mais cela fait partie d’une petite communauté, donc on ne se sent pas seul. Mais quand vous ouvrez la porte d’entrée, la première chose que vous voyez, ce sont les chevaux dans les champs voisins et c’est magnifique. Sgubor Fach se trouve à proximité de la sortie 23A de la M4, ce qui signifie que pour le travail, le shopping, les loisirs et les divertissements, il y a un accès facile aux villes voisines telles que Chepstow, Newport, Cardiff, Bristol, Monmouth et Abergavenny. Pendant ce temps, la petite ville de Magor n’est qu’à cinq minutes en voiture. Au cœur de cette charmante ville se trouve une place animée et historique remplie d’une variété de boutiques indépendantes, dont une épicerie fine qui vend également des fruits et légumes frais. La ville dispose d’un bureau de poste local, d’une supérette pratique et d’un choix de cafés, pubs, restaurants et plats à emporter. « C’est un bel endroit où aller faire du shopping. Il y a deux charmants cafés sur la place et vous pouvez vous asseoir dehors en été et parfois il y a un saxophoniste qui y joue. Magor est une communauté vivante, accueillante et familiale, qui organise des événements tout au long de l’année, de la voile dans le verger communautaire aux chants de Noël sur la place Magor. La communauté est desservie à la fois par une école primaire Church in Wales, qui entretient des liens étroits avec l’église St Mary the Virgin de Magor, et par l’école primaire d’Undy. De la porte de Sgubor Fach, il y a un accès à de belles promenades dans la campagne. Le bien est situé à proximité de l’estuaire de la Severn, sur les niveaux de Gwent, un paysage d’importance internationale qui abrite une grande diversité d’animaux sauvages. À proximité, le marais de Magor, un site d’intérêt scientifique particulier, est un environnement tranquille grouillant d’oiseaux sauvages et de faune. Entrez à l’intérieur : - - La qualité de la conversion est évidente dans toute cette propriété, qui dispose d’une multitude de menuiseries sur mesure, y compris des portes extérieures en chêne, des rebords intérieurs et des portes en chêne à contreventement, avec des meubles de porte en fer forgé traditionnels et des plinthes en chêne non peintes partout. Dans les quatre anciennes arcades de charrette, des portes-fenêtres en chêne et vitrées sur mesure sont encastrées dans des panneaux latéraux vitrés.
Un joli hall d’entrée, avec un grand placard, mène au salon, à la salle à manger et à la cuisine/salle à manger. Ces pièces longent l’arrière de la maison et chacune dispose d’une ou plusieurs arcades de charrette. Au cœur de cette maison se trouve la cuisine équipée récemment rénovée, qui dégage une sensation de lumière et de luminosité. Les unités de style Shaker intègrent une gamme d’appareils intégrés et il y a un four de style cuisinière avec une plaque de cuisson au gaz propane à sept feux avec une hotte aspirante en acier inoxydable. Il y a de la place pour une table à manger familiale et une porte cintrée s’ouvre directement sur une terrasse, parfaite pour les repas en plein air. À côté de la cuisine se trouve une buanderie compacte avec un évier Belfast, un accès à un placard de rangement utile sous les escaliers et une porte en chêne à double vitrage à l’avant de la propriété. La cuisine et la buanderie ont des sols carrelés en ardoise. À côté de la cuisine se trouve une salle à manger formelle, qui dispose d’une autre des portes cintrées donnant sur le jardin. Cette pièce et le salon attenant ont un sol stratifié effet bois pratique, tout comme le couloir. Le salon spacieux dispose d’un plafond voûté et de deux portes cintrées donnant sur le jardin. Des fenêtres à fente en forme de flèche dans le mur d’extrémité confèrent un caractère historique et un poêle multicombustible autoportant forme un point focal.Dans le couloir d’entrée se trouve un WC au rez-de-chaussée avec des boiseries. Des escaliers mènent du couloir à trois chambres, qui bénéficient toutes de belles vues. Il y a une chambre double avec une salle de douche attenante entièrement carrelée, tandis que la chambre principale et une autre chambre simple partagent l’utilisation d’une luxueuse salle de bains familiale Jack et Jill entièrement carrelée. Celle-ci dispose d’une porte de la chambre principale et du palier. La chambre double et la chambre principale ont toutes deux des armoires encastrées. Extérieur - La propriété se trouve dans de charmants jardins paysagers privés et bénéficie d’un cadre rural agréable, donnant sur des champs et des enclos appartenant à une livrée voisine.Une grande allée de gravier, pouvant accueillir jusqu’à six voitures, donne accès à un garage double surdimensionné, un bâtiment en blocs revêtu de bois pour donner un aspect agricole. Le garage dispose d’un grenier au-dessus et est utilisé pour le stockage ainsi que pour les voitures. Sous réserve de planification, il pourrait être converti en logement annexe. Les jardins comprennent une zone de pelouse plate séparée des enclos voisins par des poteaux et des clôtures de chemin de fer. Le reste du jardin est entièrement clôturé et comprend une autre pelouse, avec des bordures d’arbustes et de fleurs retenues par la pierre récupérée du site. Il y a un grand patio et une porte dans un joli vieux mur de pierre mène à la terrasse et à la pelouse à l’arrière de la maison. Deux abris en pierre d’origine (l’un d’eux était autrefois un WC extérieur) offrent un espace de rangement pour le jardin. Une structure en bois attenante à la propriété abrite l’unité de chauffage Geo Thermal.Pour profiter pleinement des vues lointaines, les vendeurs ont construit une terrasse surélevée dans un coin de leur jardin. « Il a la meilleure vue de tout l’endroit. Vous pouvez voir l’estuaire de la Severn et les deux ponts de la Severn. Visionnements Assurez-vous d’avoir consulté tout le matériel de marketing afin d’éviter tout rendez-vous physique inutile. Portez une attention particulière au plan d’étage, aux dimensions, à la vidéo (s’il y en a une) ainsi qu’au marqueur d’emplacement. Afin d’offrir des horaires de rendez-vous flexibles, nous avons une équipe de spécialistes des visites dédiés qui vous feront visiter les lieux. Bien qu’ils en sachent le plus possible sur chaque propriété, les questions approfondies peuvent être mieux adressées à l’équipe de vente du bureau. Si vous préférez une « visite virtuelle » où l’un des membres de l’équipe vous montre la propriété via un service de diffusion en direct, veuillez nous le faire savoir. Vente? Nous proposons des évaluations de marché gratuites ou des réunions de conseil en vente sans engagement. Découvrez comment notre service primé peut vous aider à obtenir le meilleur résultat possible lors de la vente de votre propriété. Légal Vous pouvez télécharger, stocker et utiliser le matériel pour votre usage personnel et vos recherches. Vous ne pouvez pas republier, retransmettre, redistribuer ou autrement mettre le matériel à la disposition d’une partie ou le rendre disponible sur un site Web, un service en ligne ou un tableau d’affichage de votre propre ou de toute autre partie, ou le rendre disponible en version papier ou dans tout autre support sans le consentement écrit préalable exprès du propriétaire du site We...