PICTURES ARE LOADING...
House & Single-family home (For sale)
4 bd
1 ba
Reference:
EDEN-T93037997
/ 93037997
Reference:
EDEN-T93037997
Country:
GB
City:
Exeter
Postal code:
EX4 4AD
Category:
Residential
Listing type:
For sale
Property type:
House & Single-family home
Bedrooms:
4
Bathrooms:
1
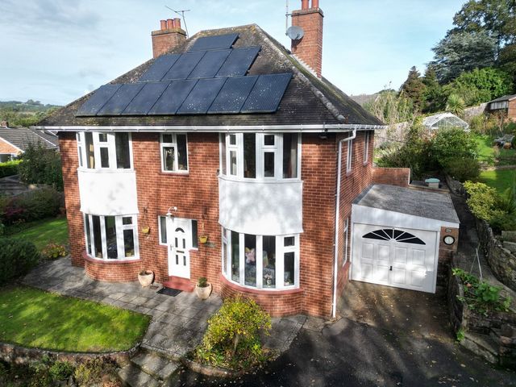
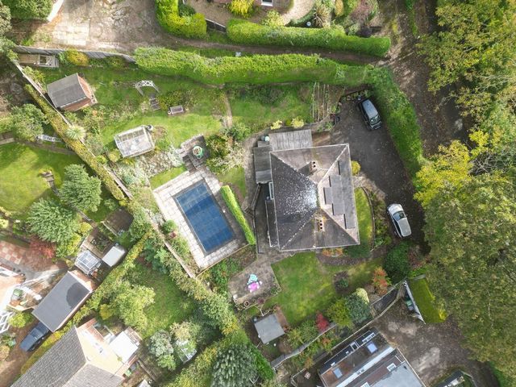
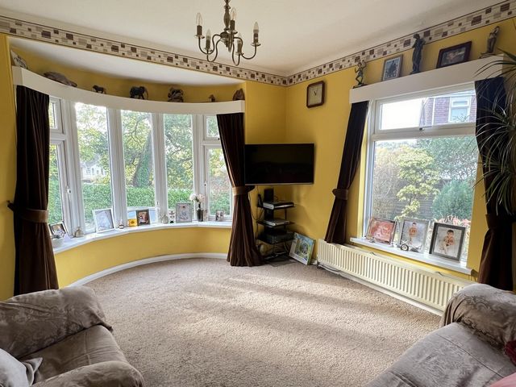
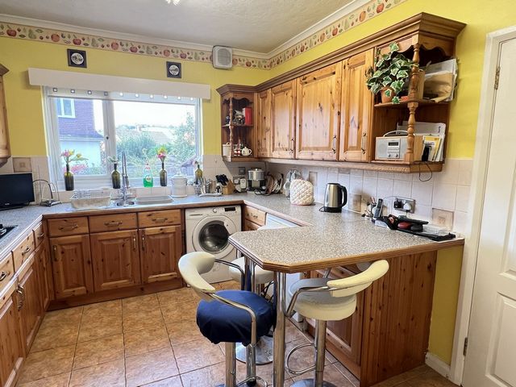
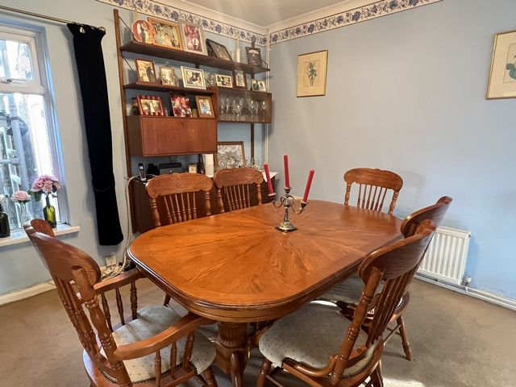
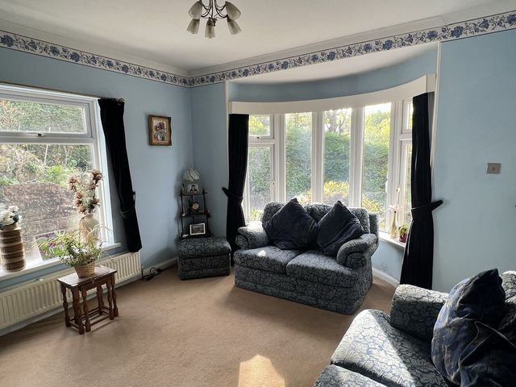
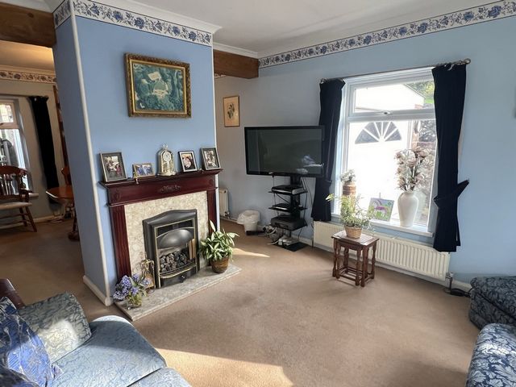
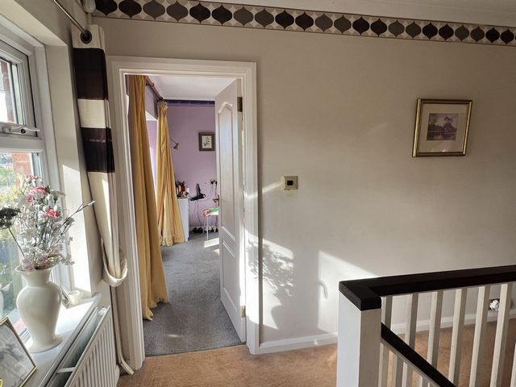
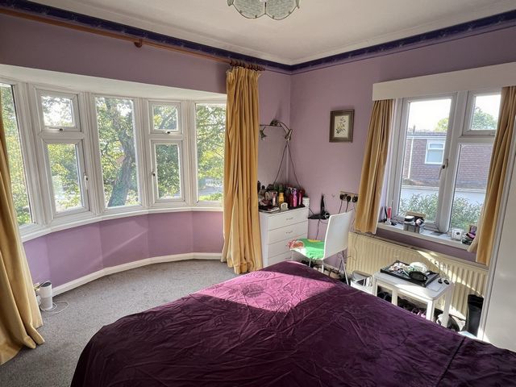
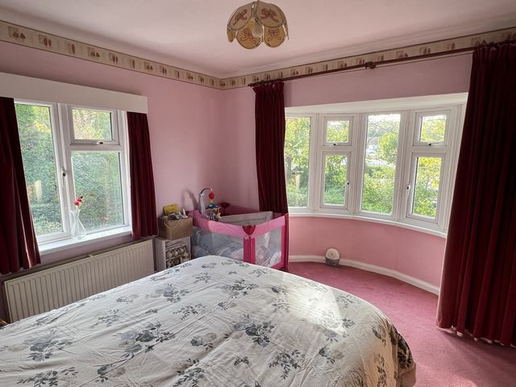
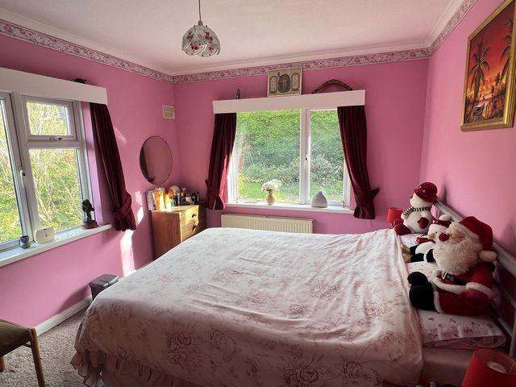
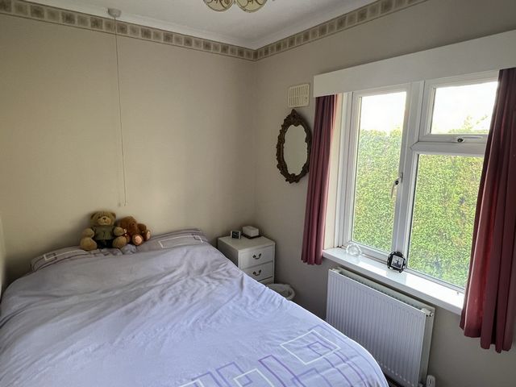
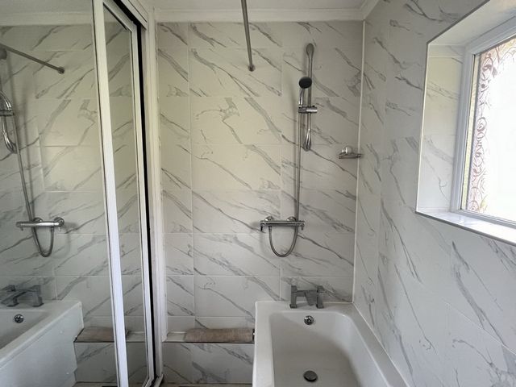
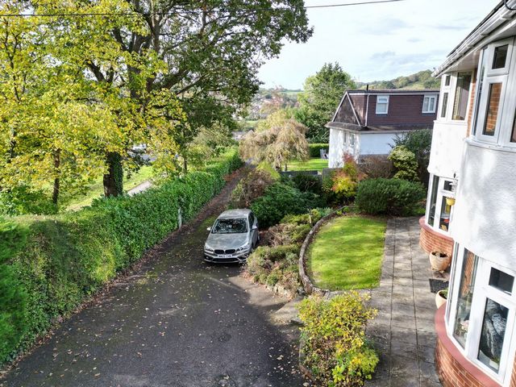
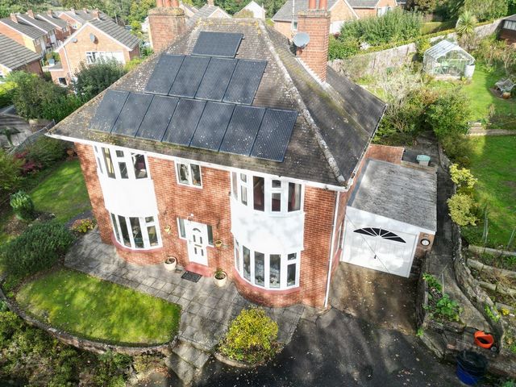
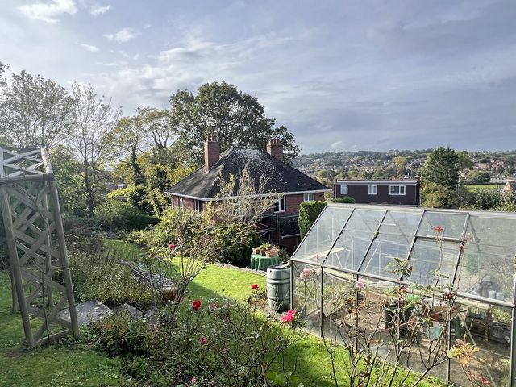
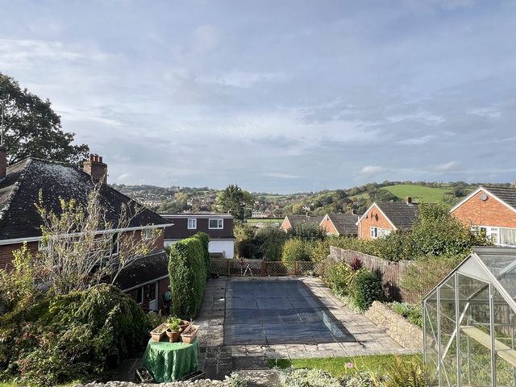
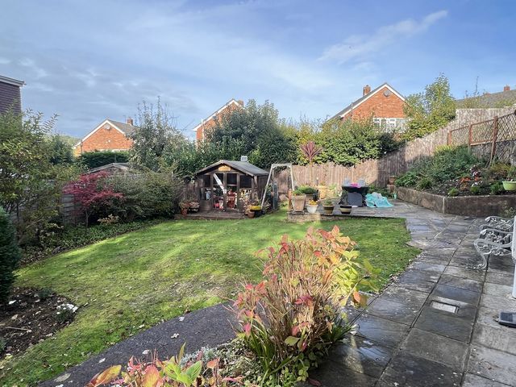
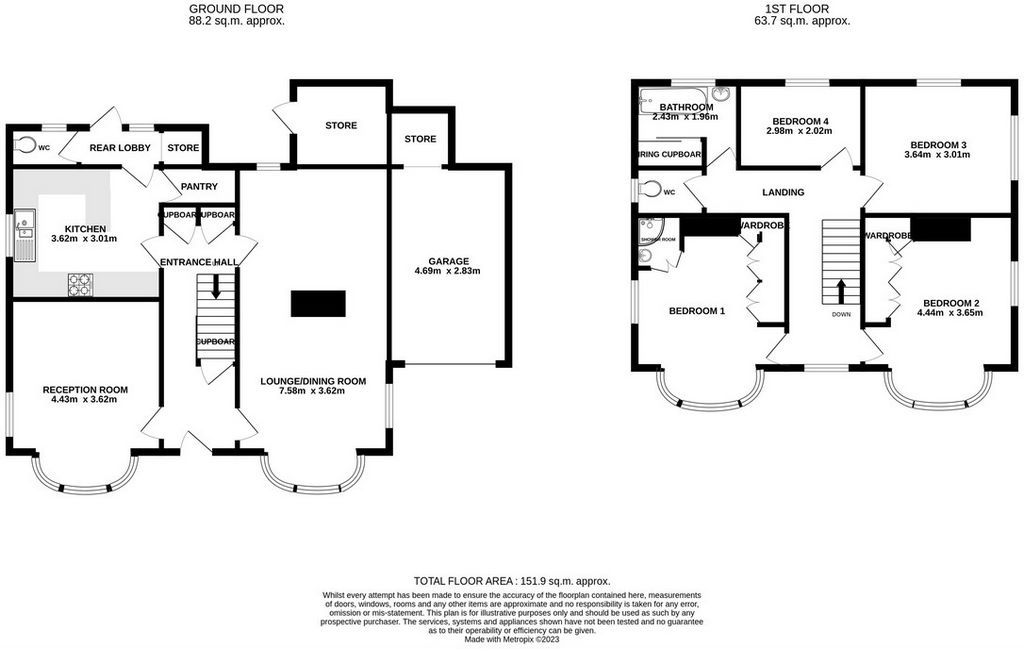
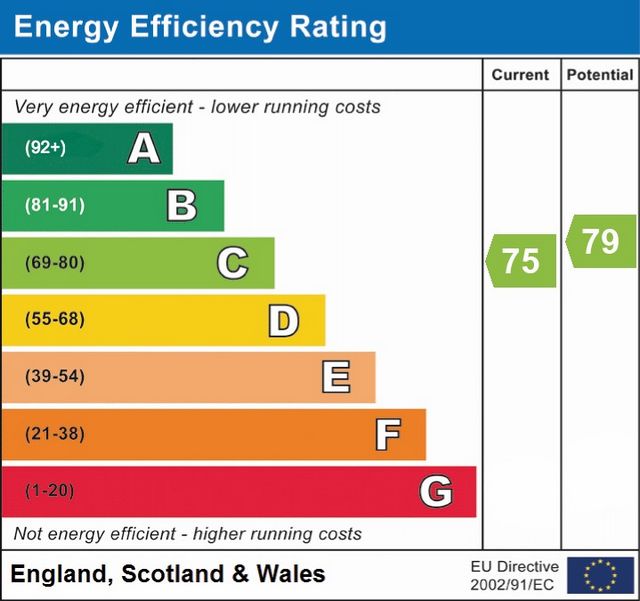
The second reception room is also very spacious and dual aspect with another large PVCu double glazed bay window to the front aspect and PVCu double glazed window to the side.
The kitchen has a range of wood fronted units, space and plumbing for dishwasher and washing machine, integral four ring gas hob with electric double oven and grill. Stainless steel one and a half bowl sink unit. PVCu double glazed window to the side, tiled flooring and walk-in pantry with shelving and obscured PVCu double glazed window to the rear. The rear lobby which has a PVCu double glazed door and window to the rear garden, open storage cupboard and a ground floor W.C.
Heading to the first floor, the landing is bright and airy with wooden balustrade, there are two bay fronted double bedrooms to the front with PVCu double glazed bay windows, built-in furniture in both rooms and one of which has double doors opening through to a shower enclosure. Moving to the rear of the property there is another bright dual aspect double bedroom with views of the garden and a further bedroom, again with views overlooking the garden. The bathroom is fitted with a panelled bath with mixer shower, tiled walls, vanity unit with wash hand basin. There is also a separate W.C.
Outside the property has a driveway which provides ample off road parking and leads to the garage. The gardens are well landscaped and extend to the left hand side with garden lawn, summerhouse and further patio seating area. Continuing around to the rear, steps lead to the swimming pool which has a paved surround and distant hillside views. There is also a large wooden storage shed, greenhouse and a variety of mature plants, shrubs and trees.Area
The property is located close to the city centre and Exeter University. Exeter St Davids mainline station is also a short distance away. Services
Mains Gas, Water, Electricity and Drainage. The property also has Solar PV panels. Local Authority
Exeter City Council
Council Tax Band G View more View less Ein freistehendes Haus aus den 1930er Jahren in versteckter, aber zugänglicher Lage, auf einem etwa 0,25 Hektar großen Grundstück mit angelegten Gärten, zu denen auch ein Swimmingpool gehört.Wenn man durch die doppelt verglaste PVCu-Eingangstür in die Eingangshalle tritt, gibt es Umhänge und Aufbewahrungsschränke, Treppen in den ersten Stock und Türen zu den Empfangsräumen im Erdgeschoss. Das offene Esszimmer mit zwei Aspekten verfügt über ein großes PVCu-Erkerfenster an der Vorderseite und ein weiteres PVCu-Fenster an der Seite, einen zentralen Kamin und einen Essbereich.
Der zweite Empfangsraum ist ebenfalls sehr geräumig und zweiseitig mit einem weiteren großen doppelt verglasten PVCu-Erkerfenster an der Vorderseite und einem doppelt verglasten PVCu-Fenster an der Seite.
Die Küche verfügt über eine Reihe von Holzfronten, Platz und Sanitäranlagen für Geschirrspüler und Waschmaschine, ein integriertes Vier-Platten-Gasherd mit elektrischem Doppelofen und Grill. Edelstahlspüle mit eineinhalb Becken. PVCu-Fenster mit Doppelverglasung an der Seite, Fliesenboden und begehbare Speisekammer mit Regalen und verdecktem PVCu-Fenster mit Doppelverglasung nach hinten. Die hintere Lobby verfügt über eine doppelt verglaste PVCu-Tür und ein Fenster zum hinteren Garten, einen offenen Abstellschrank und ein WC im Erdgeschoss.
Auf dem Weg in den ersten Stock ist der Treppenabsatz hell und luftig mit Holzbalustrade, es gibt zwei Doppelzimmer mit Erkerfront an der Vorderseite mit doppelt verglasten PVCu-Erkerfenstern, Einbaumöbeln in beiden Räumen und von denen eines Doppeltüren hat, die sich zu einer Duschkabine öffnen. Auf der Rückseite des Anwesens befindet sich ein weiteres helles Doppelzimmer mit doppeltem Aspekt und Blick auf den Garten und ein weiteres Schlafzimmer, ebenfalls mit Blick auf den Garten. Das Badezimmer ist mit einer getäfelten Badewanne mit Mischdusche, gefliesten Wänden und einem Waschtisch mit Waschbecken ausgestattet. Es gibt auch ein separates WC.
Außerhalb des Anwesens befindet sich eine Einfahrt, die ausreichend Parkplätze abseits der Straße bietet und zur Garage führt. Die Gärten sind gut angelegt und erstrecken sich auf der linken Seite mit Gartenwiese, Gartenhaus und einem weiteren Terrassensitzbereich. Weiter nach hinten führt eine Treppe zum Swimmingpool, der eine gepflasterte Umgebung und einen fernen Blick auf die Hügel bietet. Es gibt auch einen großen hölzernen Lagerschuppen, ein Gewächshaus und eine Vielzahl von ausgewachsenen Pflanzen, Sträuchern und Bäumen.Fläche
Die Unterkunft befindet sich in der Nähe des Stadtzentrums und der Universität Exeter. Der Hauptbahnhof Exeter St Davids ist ebenfalls nicht weit entfernt. Dienste
Gas-, Wasser-, Strom- und Abwasseranschluss. Das Anwesen verfügt auch über Solar-PV-Module. Kommunalbehörde
Stadtrat von Exeter
Gemeindesteuerklasse G A 1930’s detached bay fronted house in a tucked away yet accessible location, set in approximately 0.25 acre plot of landscaped gardens which include a swimming pool.Stepping into the entrance hall from the PVCu double glazed front door, there are cloaks and storage cupboards, stairs to the first floor and doors to the ground floor reception rooms. The dual aspect open plan licving/dining room has a large PVCu bay window to the front aspect and further PVCu window to the side, a central fireplace and dining area.
The second reception room is also very spacious and dual aspect with another large PVCu double glazed bay window to the front aspect and PVCu double glazed window to the side.
The kitchen has a range of wood fronted units, space and plumbing for dishwasher and washing machine, integral four ring gas hob with electric double oven and grill. Stainless steel one and a half bowl sink unit. PVCu double glazed window to the side, tiled flooring and walk-in pantry with shelving and obscured PVCu double glazed window to the rear. The rear lobby which has a PVCu double glazed door and window to the rear garden, open storage cupboard and a ground floor W.C.
Heading to the first floor, the landing is bright and airy with wooden balustrade, there are two bay fronted double bedrooms to the front with PVCu double glazed bay windows, built-in furniture in both rooms and one of which has double doors opening through to a shower enclosure. Moving to the rear of the property there is another bright dual aspect double bedroom with views of the garden and a further bedroom, again with views overlooking the garden. The bathroom is fitted with a panelled bath with mixer shower, tiled walls, vanity unit with wash hand basin. There is also a separate W.C.
Outside the property has a driveway which provides ample off road parking and leads to the garage. The gardens are well landscaped and extend to the left hand side with garden lawn, summerhouse and further patio seating area. Continuing around to the rear, steps lead to the swimming pool which has a paved surround and distant hillside views. There is also a large wooden storage shed, greenhouse and a variety of mature plants, shrubs and trees.Area
The property is located close to the city centre and Exeter University. Exeter St Davids mainline station is also a short distance away. Services
Mains Gas, Water, Electricity and Drainage. The property also has Solar PV panels. Local Authority
Exeter City Council
Council Tax Band G Uma casa isolada de fachada de baía de 1930 em um local escondido, mas acessível, situada em um terreno de aproximadamente 0,25 acre de jardins paisagísticos que incluem uma piscina.Entrando no hall de entrada pela porta da frente de vidros duplos PVCu, há capas e armários de armazenamento, escadas para o primeiro andar e portas para as salas de recepção do piso térreo. A sala de jantar/licenciamento em plano aberto de aspecto duplo tem uma grande janela de PVCu para o aspecto frontal e mais janela de PVCu para o lado, uma lareira central e área de jantar.
A segunda sala de recepção também é muito espaçosa e de aspecto duplo com outra grande janela de vidro duplo PVCu para o aspecto frontal e janela de vidro duplo PVCu para o lado.
A cozinha tem uma gama de unidades de madeira frontal, espaço e canalização para máquina de lavar louça e máquina de lavar roupa, placa a gás integral de quatro anéis com forno duplo elétrico e grelhador. Unidade de pia de uma tigela e meia em aço inoxidável. Janela de vidro duplo PVCu para a lateral, piso frio e despensa walk-in com prateleiras e janela de vidro duplo de PVCu obscurecido para a parte traseira. O lobby traseiro que tem uma porta de vidro duplo PVCu e janela para o jardim traseiro, armário de armazenamento aberto e um piso térreo W.C.
Indo para o primeiro andar, o pouso é luminoso e arejado com balaustrada de madeira, há dois quartos duplos de frente para a frente com janelas de vidro duplo PVCu, móveis embutidos em ambos os quartos e um dos quais tem portas duplas que se abrem através de um gabinete de chuveiro. Movendo-se para a parte traseira da propriedade, há outro quarto duplo brilhante de aspecto duplo com vista para o jardim e mais um quarto, novamente com vista para o jardim. A casa de banho está equipada com uma banheira revestida com chuveiro misturador, paredes em azulejo, unidade de toucador com lavatório. Há também um W.C. separado.
Fora da propriedade tem uma entrada que oferece amplo estacionamento fora de estrada e leva à garagem. Os jardins são bem paisagísticos e se estendem para o lado esquerdo com jardim gramado, casa de veraneio e mais área de estar pátio. Continuando para trás, degraus levam à piscina que tem um entorno pavimentado e vistas distantes da encosta. Há também um grande galpão de armazenamento de madeira, estufa e uma variedade de plantas maduras, arbustos e árvores.Área
A propriedade está localizada perto do centro da cidade e da Universidade de Exeter. A estação principal de Exeter St Davids também fica a uma curta distância. Serviços
Gás de Rede, Água, Energia Elétrica e Drenagem. A propriedade também tem painéis solares fotovoltaicos. Autarquias
Câmara Municipal de Exeter
Conselho Fiscal Banda G