USD 1,871,176
2 r
6 bd
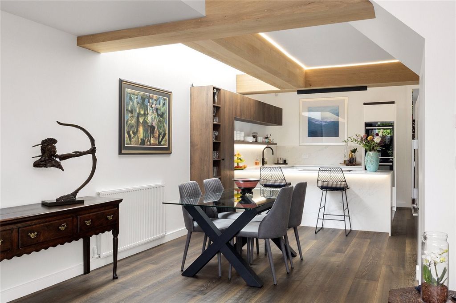
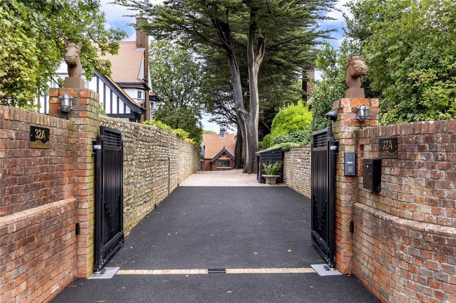


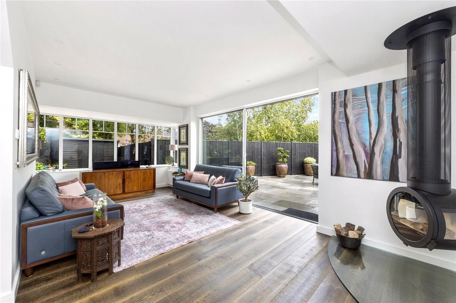
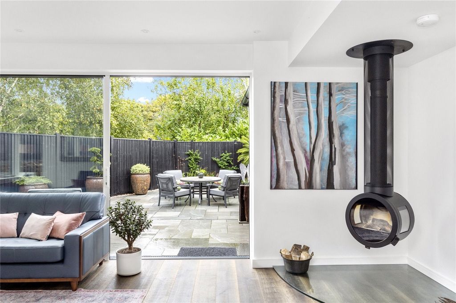
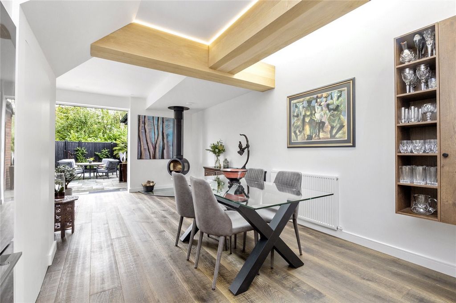

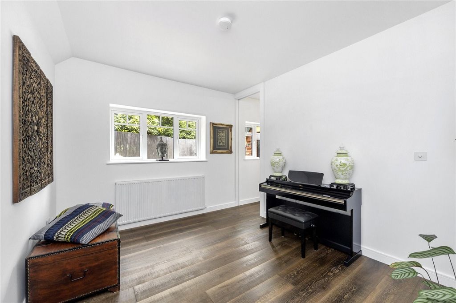
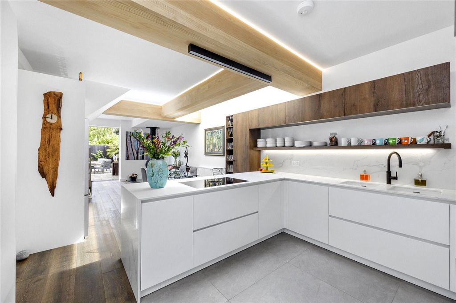
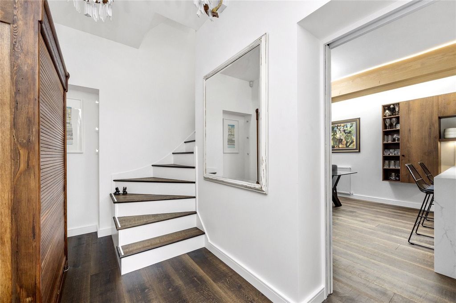
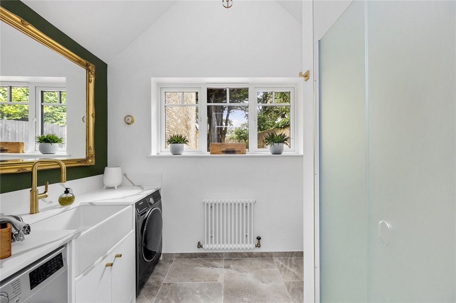
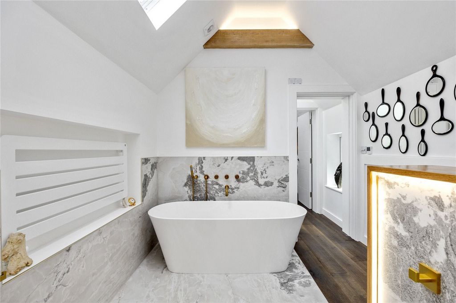
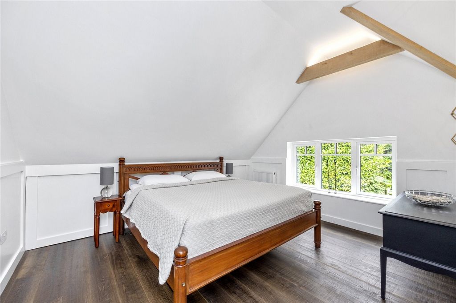
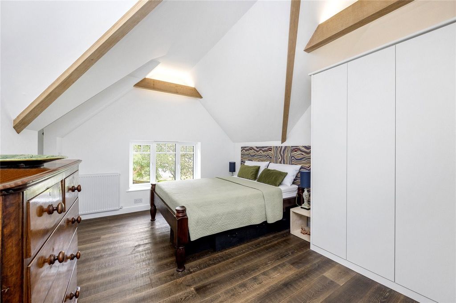
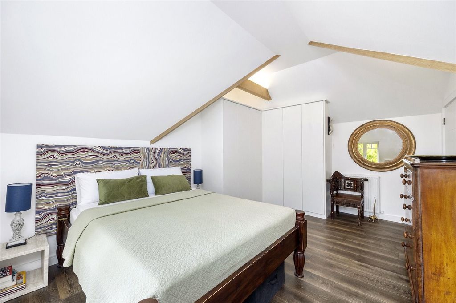

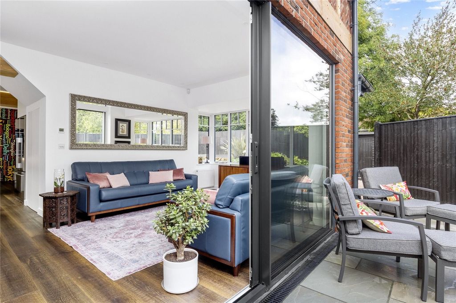

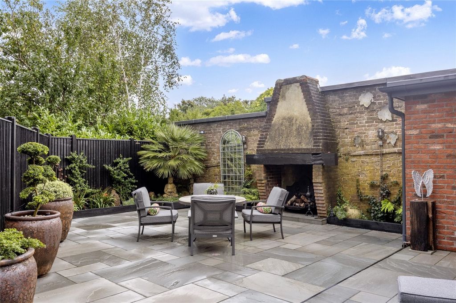
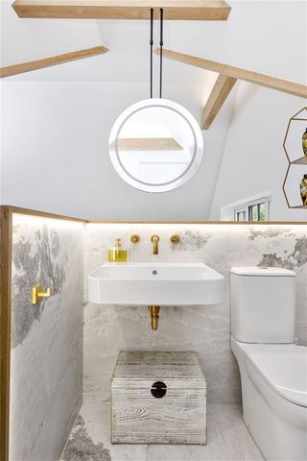

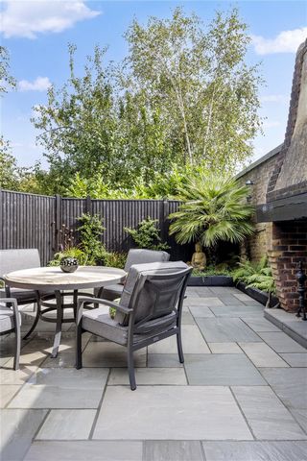




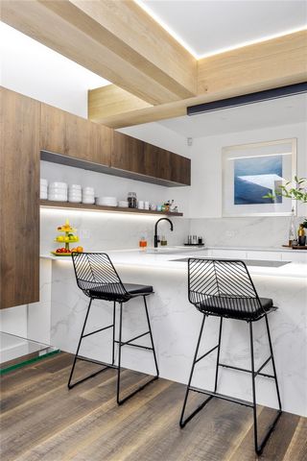

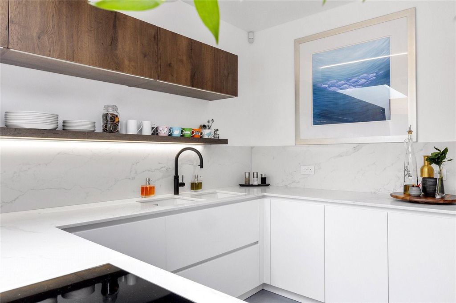
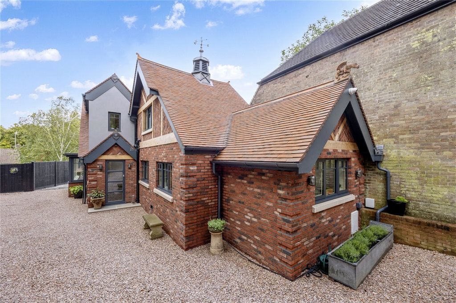
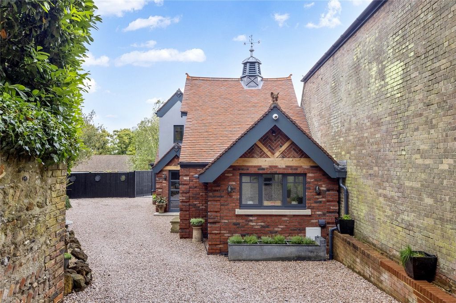
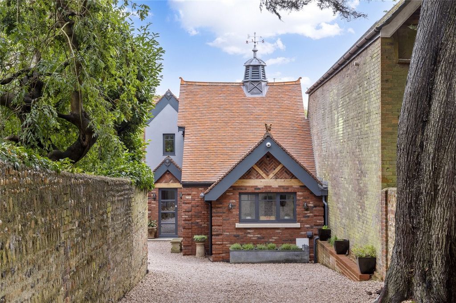
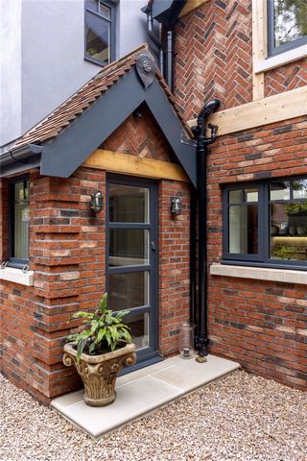
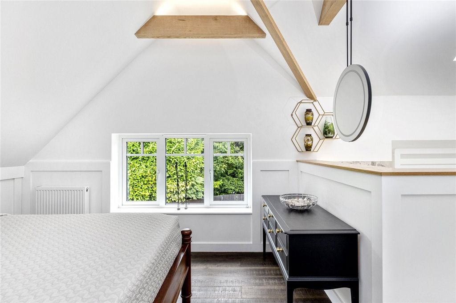
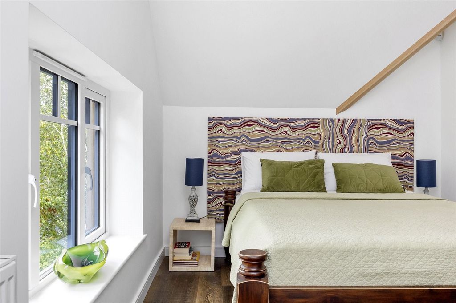



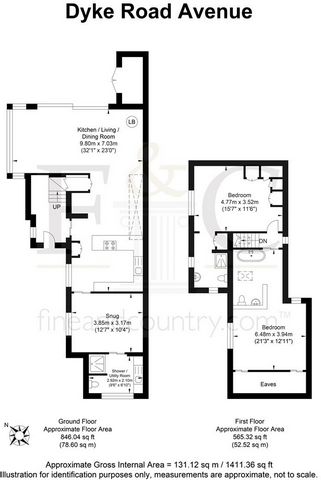

This fantastic home lies in one of the most highly sought after areas of Brighton and Hove and offers easy access to the bustling city centre and seafront. A short drive takes you up to Devils Dyke with its long walks and panoramic views, while Wickwoods Country Hotel and Spa sits at the foot of the South Downs. Together with Hove Park and the Three-Cornered Copse, the South Downs offers plenty of green open space. A Waitrose superstore is within easy reach, while nearby Woodland Parade and Matlock Road offer additional local shops and amenities. The A27/M23 along with Brighton, Hove and Preston Park mainline train stations all provide convenient commuter links to both London and Gatwick airport. Local schools include Lancing College Preparatory and Windlesham Independent Day School, along with the Bilingual School, Aldrington C of E Primary, Westdene Primary School, BHASVIC and Blatchington Mill School and Sixth Form College.EPC rating - D
Council Tax Band - G = £3,713.18
FreeholdBroadband & Mobile Phone Coverage – Prospective buyers should check the Ofcom Checker website
Planning Permissions – Please check the local authority website for any planning permissions that may affect this property or properties close by.
Features:
- Garden View more View less This comfortable abode has generously sized rooms and superb lighting; a crisp white décor is the perfect backdrop to a striking assortment of fixtures all constructed using the finest natural materials. Careful consideration has been given to the use of light in every room of this exquisite home, employing innovative lighting schemes for a wholly tranquil feel. Arranged over two floors, this unique property presents a sizeable open plan lounge, statement kitchen and dining room, a relaxed snug/bedroom three, and a handy utility/ground floor shower room. Upstairs, there are two bedroom suites entirely vogueish in style and complete with en-suite bath and shower rooms and ample cupboard space. An elegant rear patio garden is beautifully set out in front of a remarkable period fireplace and chimney breast; in short, an idyllic spot for entertaining or relaxing no matter the season. Sellers' Insight:“The best thing about living here is the privacy, peace and quiet. We have always felt that this house has a lovely atmosphere, and it is hard to believe that we are actually living on one of the main routes into Brighton, but because we have such a long drive, are tucked away behind our neighbours and at the end of all our neighbours’ gardens we hear little more than birdsong. We also have very little light pollution considering the location. We have a variety of wildlife including badgers, foxes, bats and abundant birdlife including the occasional pheasant! Withdean woods are close by as well as Withdean stadium and sports complex. Having lived here for almost 18 years, it has been the perfect home for entertaining. The back garden is a sun trap, and the external fireplace means that the outdoors can be enjoyed at any time of year. It is a really sociable house, given the open plan layout and the high ceilings and amount of light coming in that we have created.This is also the perfect lock up and leave as it is very secure with an alarm system and cctv that you can monitor when you are away and the garden is really low maintenance, and once you do return home, once those electric gates close, it is a very private and peaceful haven.Within 5 minutes you can be on the South Downs, on the A23 heading towards Gatwick or London, or indeed halfway into Brighton. We are about 1 mile from the A27, 2 miles from town and 3 miles from the sea and there is a very convenient bus stop nearby and Preston Park station is a 15-minute walk, Brighton station a little further, taking you to London and beyond.”Ground floor:The Coach House has been meticulously renovated by the current owners of who have been very happy here for almost twenty years. Tucked away down a large private driveway, beautifully laid to shingle, this striking period home neatly sits behind an electronic gate. A comprehensive security system also includes an upgraded alarm system and CCTV, all controllable via smart phone. Built at the turn of the 20th century as the original coach house to neighbouring Cransley Lodge, constructed in the striking Tudorbethan style, every care has been taken to accentuate the character of the building. Particular attention has been given to the renovation of the brickwork, quoining’s, Portland stone window sills and doorstep, cedar timbers, metal guttering and extensive leadwork. An expertly renovated weathervane sits proudly atop the faultless terracotta tiled roof. An electric vehicle charging point has been installed and recently upgraded to accommodate rapid charging. Upon entering the property via the entrance hall, an ingenious space saving pocket door leads directly into the considerable open plan kitchen, dining and sitting room. Fastidious attention to detail has been given to this entirely welcoming space. The state-of-the-art kitchen, features a handleless design of vogueish proportions and is fully fitted with all the opulence of smart living. A fantastic range of wall mounted and under counter cupboards wrap around this part of the room in a classic u-shape, achieving a flush finish providing discrete space for kitchenware and produce. A range of integrated appliances include: a Fisher and Paykel fridge freezer, two identical Neff ovens with a warming drawer, a Quooker hot tap and a Bora induction hob with a highly effective under-floor extractor system. Natural materials feature prominently in the décor of this elegant home; a marble splashback, engineered wood flooring and dual aspect windows and sliding doors truly celebrate the outdoors. Whilst the most remarkable oak beams sit neatly overhead cleverly using concealed lighting to create an inherently tranquil setting. The room leads effortlessly on to the dining area, suitably placed near the gorgeous suspended log burning stove and patio doors which open out to the garden; the space is perfect for entertaining all year round. A relaxed sitting area is framed on one side by a large full width window and on the other sliding doors.To the front is a second reception room, currently occupied as a snug but could equally be used as a third bedroom, is again decorated in an immaculate shade of white. Adjacent is an invaluable utility room and ground floor shower room with a full-sized Belfast sink, plumbing for a washing machine and separate dryer, ample countertop space, and a contemporary walk-in shower and w/c. Upstairs:The staircase runs up from the entrance hall and provides access to all first-floor rooms from the landing. There are two double bedroom suites on the first floor. Each beautifully-presented and fitted with a luxurious en-suite bath or shower room. The main suite has uniquely incorporated the bathroom suite as part of the room offering a sumptuous spa-like feel. Each bathroom has been fitted with underfloor heating.Outside:Sliding glazed doors bring the outside in to this spectacular property, with an inviting lounge area placed immediately outside the open plan reception space. With the spectacular patio stretching out in front of you, the space has been diligently landscaped with an acute attention to detail. Well-stocked planters’ border the perimeter for a wonderful pop of colour. Undoubtedly the piece de resistance, is the tremendous fully-functioning period chimney which was relocated by the current owners taking great care to maintain the original design and brickwork. The garden has been fitted with sympathetic lighting, and truly comes into its own in the evening. In the local area:
This fantastic home lies in one of the most highly sought after areas of Brighton and Hove and offers easy access to the bustling city centre and seafront. A short drive takes you up to Devils Dyke with its long walks and panoramic views, while Wickwoods Country Hotel and Spa sits at the foot of the South Downs. Together with Hove Park and the Three-Cornered Copse, the South Downs offers plenty of green open space. A Waitrose superstore is within easy reach, while nearby Woodland Parade and Matlock Road offer additional local shops and amenities. The A27/M23 along with Brighton, Hove and Preston Park mainline train stations all provide convenient commuter links to both London and Gatwick airport. Local schools include Lancing College Preparatory and Windlesham Independent Day School, along with the Bilingual School, Aldrington C of E Primary, Westdene Primary School, BHASVIC and Blatchington Mill School and Sixth Form College.EPC rating - D
Council Tax Band - G = £3,713.18
FreeholdBroadband & Mobile Phone Coverage – Prospective buyers should check the Ofcom Checker website
Planning Permissions – Please check the local authority website for any planning permissions that may affect this property or properties close by.
Features:
- Garden Esta confortable morada cuenta con habitaciones de generosas dimensiones y una magnífica iluminación; Una decoración blanca y nítida es el telón de fondo perfecto para una sorprendente variedad de accesorios, todos construidos con los mejores materiales naturales. Se ha prestado especial atención al uso de la luz en cada habitación de esta exquisita casa, empleando innovadores esquemas de iluminación para una sensación de total tranquilidad. Distribuida en dos plantas, esta propiedad única presenta un amplio salón de planta abierta, cocina y comedor, un cómodo y relajado dormitorio tres y un práctico lavadero / baño con ducha en la planta baja. En la planta superior, hay dos dormitorios en suite con un estilo totalmente moderno y con baño privado y ducha y un amplio espacio en los armarios. Un elegante jardín en el patio trasero está bellamente ubicado frente a una notable chimenea de época y una chimenea; En definitiva, un lugar idílico para entretenerse o relajarse en cualquier época del año. Opinión de los vendedores:"Lo mejor de vivir aquí es la privacidad, la paz y la tranquilidad. Siempre hemos sentido que esta casa tiene un ambiente encantador, y es difícil creer que en realidad estemos viviendo en una de las rutas principales hacia Brighton, pero debido a que tenemos un viaje tan largo, estamos escondidos detrás de nuestros vecinos y al final de todos los jardines de nuestros vecinos escuchamos poco más que el canto de los pájaros. También tenemos muy poca contaminación lumínica teniendo en cuenta la ubicación. Tenemos una variedad de vida silvestre que incluye tejones, zorros, murciélagos y abundantes aves, ¡incluido el faisán ocasional! Los bosques de Withdean están cerca, así como el estadio y el complejo deportivo de Withdean. Después de haber vivido aquí durante casi 18 años, ha sido el hogar perfecto para el entretenimiento. El jardín trasero es una trampa para el sol, y la chimenea exterior significa que se puede disfrutar del aire libre en cualquier época del año. Es una casa muy sociable, dado el diseño de planta abierta y los techos altos y la cantidad de luz que hemos creado.Este es también el cierre perfecto para cerrar y salir, ya que es muy seguro con un sistema de alarma y circuito cerrado de televisión que puede monitorear cuando está fuera y el jardín es realmente de bajo mantenimiento, y una vez que regresa a casa, una vez que se cierran las puertas eléctricas, es un refugio muy privado y tranquilo.En 5 minutos puede estar en South Downs, en la A23 en dirección a Gatwick o Londres, o incluso a mitad de camino hacia Brighton. Estamos a aproximadamente 1 milla de la A27, a 2 millas de la ciudad y a 3 millas del mar y hay una parada de autobús muy conveniente cerca y la estación de Preston Park está a 15 minutos a pie, la estación de Brighton un poco más lejos, que te lleva a Londres y más allá".Planta baja:La cochera ha sido meticulosamente renovada por los actuales propietarios, que han sido muy felices aquí durante casi veinte años. Escondida en un gran camino privado, bellamente colocada con tejas, esta llamativa casa de época se encuentra cuidadosamente detrás de una puerta electrónica. Un sistema de seguridad integral también incluye un sistema de alarma mejorado y CCTV, todo controlable a través de un teléfono inteligente. Construido a principios del siglo XX como la cochera original de la vecina Cransley Lodge, construida en el llamativo estilo Tudorbethan, se ha tenido todo el cuidado para acentuar el carácter del edificio. Se ha prestado especial atención a la renovación de la mampostería, los molinos, los alféizares de las ventanas y los umbrales de piedra de Portland, las vigas de cedro, los canalones metálicos y la extensa carpintería de plomo. Una veleta renovada por expertos se asienta con orgullo sobre el impecable techo de tejas de terracota. Se ha instalado un punto de recarga de vehículos eléctricos y recientemente se ha actualizado para dar cabida a la carga rápida. Al entrar en la propiedad a través del hall de entrada, una ingeniosa puerta corrediza que ahorra espacio conduce directamente a la considerable cocina abierta, el comedor y la sala de estar. Se ha prestado una atención meticulosa a los detalles en este espacio totalmente acogedor. La cocina de última generación, cuenta con un diseño sin tiradores de proporciones modernas y está totalmente equipada con toda la opulencia de la vida inteligente. Una fantástica gama de armarios montados en la pared y debajo del mostrador envuelven esta parte de la habitación en una forma clásica de U, logrando un acabado enrasado que proporciona un espacio discreto para utensilios de cocina y productos. Una gama de electrodomésticos integrados incluye: un frigorífico congelador Fisher and Paykel, dos hornos Neff idénticos con un cajón calentador, un grifo de agua caliente Quooker y una placa de inducción Bora con un sistema de extracción bajo el suelo altamente efectivo. Los materiales naturales ocupan un lugar destacado en la decoración de esta elegante casa; Un salpicadero de mármol, pisos de madera de ingeniería y ventanas de doble aspecto y puertas corredizas realmente celebran el aire libre. Mientras que las vigas de roble más notables se asientan ordenadamente en lo alto, utilizando inteligentemente la iluminación oculta para crear un entorno inherentemente tranquilo. La habitación conduce sin esfuerzo a la zona de comedor, convenientemente situada cerca de la magnífica estufa de leña suspendida y las puertas del patio que se abren al jardín; El espacio es perfecto para el entretenimiento durante todo el año. Una zona de estar relajada está enmarcada por un lado por una gran ventana de ancho completo y por el otro por puertas correderas.Al frente hay una segunda sala de recepción, actualmente ocupada como un cómodo pero que también podría usarse como un tercer dormitorio, está nuevamente decorada en un tono blanco inmaculado. Al lado hay un lavadero invaluable y un cuarto de baño en la planta baja con un lavabo Belfast de tamaño completo, plomería para una lavadora y secadora separada, un amplio espacio en la encimera y una ducha contemporánea a ras de suelo y w/c. Hacia arriba:La escalera sube desde el hall de entrada y da acceso a todas las habitaciones del primer piso desde el rellano. Hay dos dormitorios dobles en suite en el primer piso. Todas están bellamente presentadas y equipadas con un lujoso cuarto de baño o ducha. La suite principal ha incorporado de forma única el cuarto de baño como parte de la habitación, ofreciendo una suntuosa sensación de spa. Todos los cuartos de baño están equipados con calefacción por suelo radiante.Afuera:Las puertas correderas acristaladas traen el exterior al interior de esta espectacular propiedad, con una acogedora sala de estar situada inmediatamente fuera del espacio de recepción de planta abierta. Con el espectacular patio que se extiende frente a usted, el espacio ha sido cuidadosamente ajardinado con una gran atención al detalle. Las macetas bien surtidas bordean el perímetro para un maravilloso toque de color. Sin duda, la pieza de resistencia, es la tremenda chimenea de época en pleno funcionamiento que fue reubicada por los actuales propietarios teniendo mucho cuidado en mantener el diseño y la mampostería originales. El jardín ha sido equipado con una iluminación simpática y realmente se destaca por la noche. En el ámbito local:
Esta fantástica casa se encuentra en una de las zonas más codiciadas de Brighton and Hove y ofrece fácil acceso al bullicioso centro de la ciudad y al paseo marítimo. Un corto trayecto en coche te lleva hasta Devils Dyke, con sus largos paseos y vistas panorámicas, mientras que el Wickwoods Country Hotel and Spa se encuentra a los pies de South Downs. Junto con Hove Park y Three-Cornered Copse, South Downs ofrece una gran cantidad de espacios verdes abiertos. Un supermercado Waitrose está a poca distancia, mientras que las cercanas Woodland Parade y Matlock Road ofrecen tiendas y servicios locales adicionales. La A27/M23, junto con las estaciones de tren de Brighton, Hove y Preston Park, ofrecen conexiones de cercanías con Londres y el aeropuerto de Gatwick. Las escuelas locales incluyen Lancing College Preparatory y Windlesham Independent Day School, junto con la Escuela Bilingüe, Aldrington C of E Primary, Westdene Primary School, BHASVIC y Blatchington Mill School y Sixth Form College.Clasificación EPC - D
Banda de impuestos municipales - G = £ 3,713.18
FreeholdCobertura de banda ancha y telefonía móvil: los posibles compradores deben consultar el sitio web de Ofcom Checker
Permisos de planificación - Consulte el sitio web de la autoridad local para conocer los permisos de planificación que puedan afectar a esta propiedad o a las propiedades cercanas.
Features:
- Garden