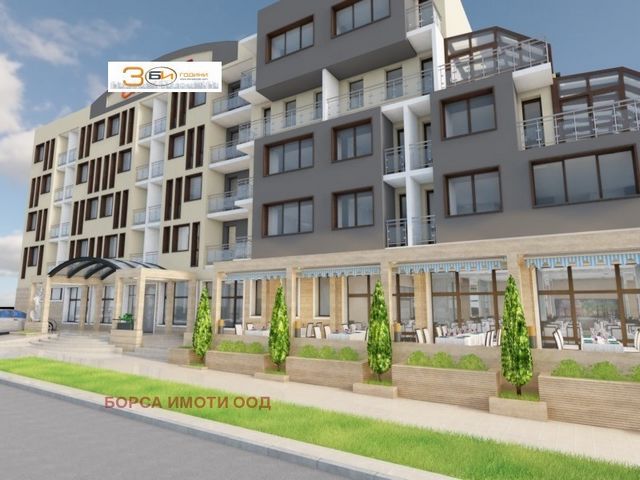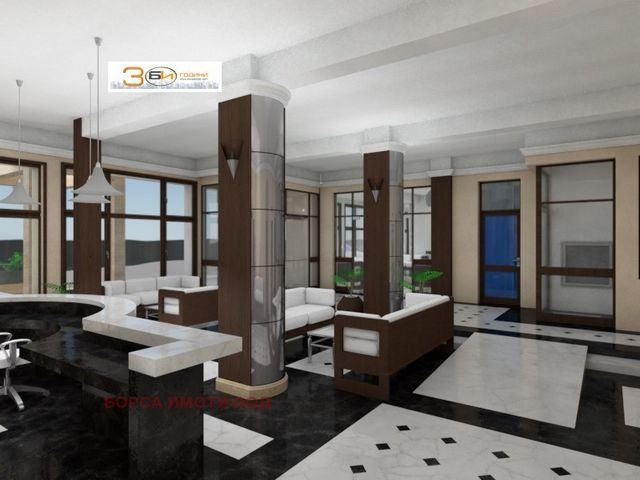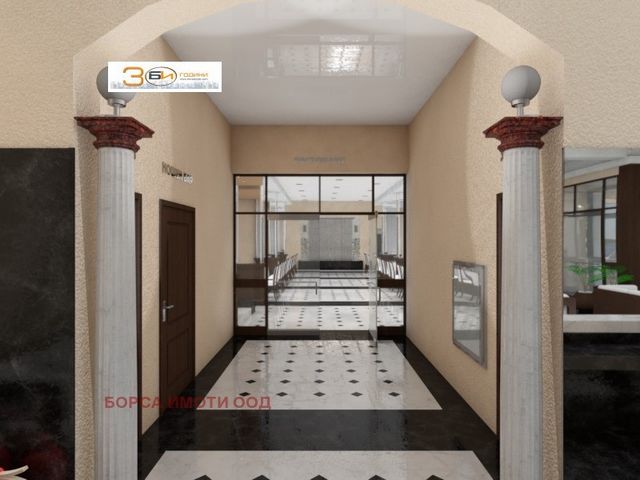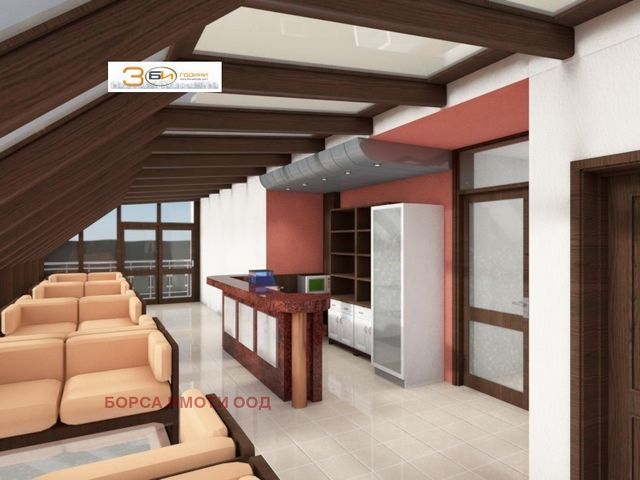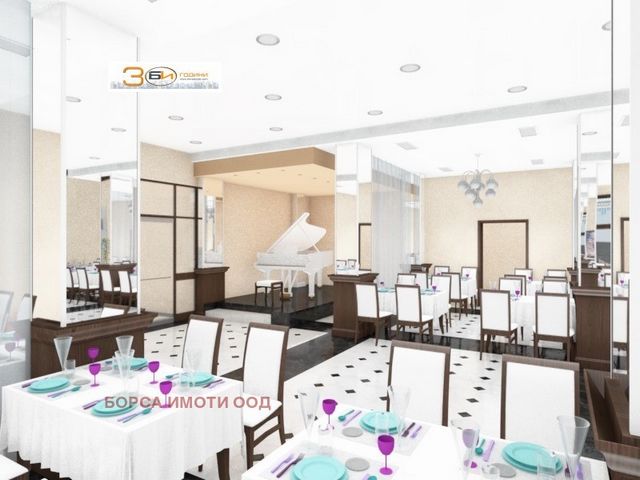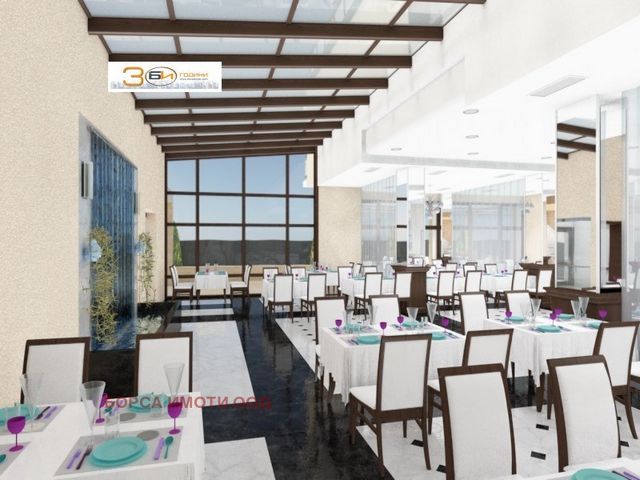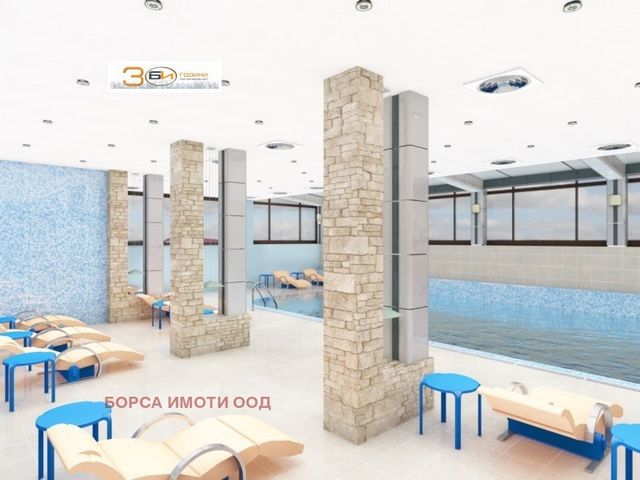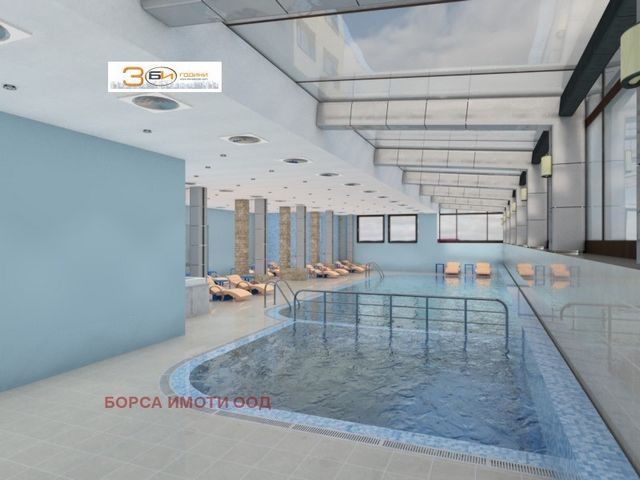PICTURES ARE LOADING...
Business opportunity (For sale)
47,942 sqft
Reference:
EDEN-T93169728
/ 93169728
HOTEL with RESTAURANT - gr. Varshets, on a main street, next to a park, an existing massive five-storey hotel building with a basement with inventory warehouses and a boiler room and a one-storey restaurant with a visitors' hall and a kitchen with a basement below it with inventory warehouses and laundry rooms with a total built-up area of 2,267 sq.m. They are supplied with electricity, water and sanitation. Current permit for use of mineral water with an average daily flow rate of 0.6 l/sec. and an annual water volume of 18,900 cubic meters. for a period of 10 years. Prepared and approved project with a building permit issued for an annex and development of the hotel building in order to achieve the requirements for construction, furnishing and equipment of hotels at least three stars, as the project provides: Removal of the hall for visitors of the restaurant, in its place is added hotel building on 5 floors with a basement, the new floors are connected to the floors of the existing hotel building. The hall for visitors of the restaurant is rebuilt and connects to the kitchen and lobby of the hotel. In the basement of the built part is planned the construction of a multifunctional hall for a night bar and disco and for a training hall during the day (up to 64 visitors). The existing annex, which is not finished and is intended for fitness, is demolished and an annex on one floor a basement pool with installation rooms connected to the existing basement is being built in its place. In the existing hotel part, the guest rooms are recontruded from 3 to 2 rooms, each with a sanitation unit (bathroom with toilet), becoming on the floor 6 double rooms and 2 single rooms, and on the 1st and 2nd floors one of the double rooms are provided for people with disabilities. In the newly designed annex on five floors are provided on the 4th floor 3 double rooms, on the 3rd floor 3 double rooms, a recreation room and a panoramic bar, 2nd floor 3 apartments with a winter garden, on the 1st floor 6 double rooms. Rooms have a balcony with park views. The heating is provided with individual air conditioners. On the ground floor the hotel lobby is reserved for the reception and there is a lobby bar, a room for the manager, a security room, luggage and toilets. The lobby has a direct connection to the restaurant and to the spa, newly designed on the ground floor. In addition to the existing elevator cell with one elevator, it is also planned to build a second elevator for a second elevator. In the basement of the existing hotel building are preserved the boiler room and fuel warehouse, and it is envisaged that the heating will be done with a new solid fuel boiler (pellets), as well as a laundry with ironing, with connection to the elevators and a gym (up to 10 trainees) with a connection to the spa center. Restaurant part a new hall for 116 visitors with a level for orchestra or piano and with toilets accessible and for people with disabilities, the kitchen is preserved, providing a waiter's office, warm and confectionery kitchen, wet buffet, waste rooms connected to the washbasins of dishes. Preparatory rooms are being renovated and rooms are provided for kitchen staff. It is planned to build a spa center with sauna, steam bath, contrast showers, relaxation rooms with heated benches, as well as a swimming pool - 12 by 5 m, a depth of 1.40 m and a children's pool 4 by 4 m, a depth of 0.50 m, showers and a jacuzzi for four, sun loungers with tables. Construction system existing monolithic skeleton-beam, new skeleton beamless, pool metal. Technical indicators: The buildings are located in a plot of land with an area of 1 791 sq.m., which has a minimum slope and displacement, Building 64.4%, Kint 1.87, Oz. 21%, built-up area building 1 125 sq.m., total built-up area (with basement) 4 454 sq.m., number of rooms: 7 single, 36 double rooms, 3 apartments, total beds 83. Price and terms of the deal after a meeting and inspection of the property. Offer-5574
View more
View less
ХОТЕЛ с РЕСТОРАНТ - гр. Вършец, на основна улица, до парк, съществуваща масивна пететажна хотелска сграда със сутерен с инвентарни складове и котелно помещение и едноетажен ресторант със зала за посетители и кухня със сутерен под нея с инвентарни складове и перални помещения с обща разгъната застроена площ 2 267 кв.м Сградите не са функциониращи и са за ремонт. Захранени са с електричество, вода и канализация. Действащо разрешително за ползване на минерална вода с средноденощен дебит 0.6 л/сек. и годишен воден обем 18 900 куб.м. за срок 10 години. Изготвен и одобрен проект с издадено разрешение за строеж за Пристройка и проустройство на хотелската сграда с цел да се постигнат изискванията към изграждане, обзавеждане и оборудване на хотели минимум три звезди , като проектът предвижда: Премахване на залата за посетители на ресторанта, на нейно място се пристроява хотелски корпус на 5 етажа със сутерен, новите етажи се свързват с етажите на съществуващата хотелска сграда. Залата за посетители на ресторанта се изгражда наново и се свързва с кухненската част и фоайето на хотела. В сутерена на пристроената част се предвижда изграждане на многофункционална зала за нощен бар и дискотека и за зала за обучение през деня (до 64 посетители). Съществуващата пристройка, която не е завършена и е предвидена за фитнес се разрушава и на нейно място се изгражда пристройка на един етаж басейн със сутерен с инсталационни помещения, свързани със съществуващия сутерен. В съществуващата хотелска част стаите за гости се реконтруират от 3 стават 2 стаи, всяка със санитерен възел (баня с тоалетна), като стават на етаж по 6 двойни стаи и 2 единични стаи, а на 1-ви и 2-ри етаж по една от двойните стаи са предвидени за хора с увреждания. В новопроектираната пристройка на пет етажа са предвидени на 4-ти етаж 3 двойни стаи, на 3-ти етаж 3 двойни стаи, помещение за отдих и панорамен бар, 2-ри етаж 3 апартамента със зимна градина, на 1-ви етаж 6 двойни стаи. Стаите са с балкон, с гледка към парк. Отоплението е предвидено с индивидуални климатици. В партерния етаж се запазва хотелското фоайе за рецепция и се предвижда лоби бар, стая за управителя, помещение за охрана, за багаж и тоалетни. Фоайето има директна връзка с ресторанта и със спа-центъра новопроектиран на партерен етаж. Предвижда се освен съществуващата асансьорна клетка с един асансьор и изграждане на втора за втори асансьор. В сутеренната част на съществуващата хотелска сграда се запазват котелното и склада за гориво, като се предвижда отопланието да става с нов котел на твърдо гориво (пелети), както и са разположени пералня с гладачна, с връзка с асансьорите и фитнес (до 10 трениращи) с връзка със спа-центъра. Ресторантска част нова зала за 116 посетители с ниво за оркестър или пиано и с тоалетни достъпни и за хора с увреждания, кухнята се запазва, като се предвиждат сервитьорски офис, топла и сладкарска кухня, мокър бюфет, помещения за отпадъци, свързано с умивалните на съдове. Обновяват се подготвителните помещения и се предвиждат помещения за кухненския персонал. Предвижда се изграждане на Спа център със сауна, парна баня, контрастни душове, помещения за релакс с отопляеми лежанки, както и басейн - 12 на 5 м, дълбочина 1.40 м и детски басейн 4 на 4 м, дълбочина 0.50 м, душове и джакузи за четирима, шезлонги с масички. Конструктивна система съществуваща монолитна скелетно-гредова, нова скелетно безгредова, басейн метална. Технически показатели: Сградите са разположени в поземлен имот с площ от 1 791 кв.м., който е с минимален наклон и денивелация, Пзастроявене 64.4 %, Кинт 1.87, Оз. 21 %, застроена площ сграда 1 125 кв.м., разгъната застроена площ (със сутерен) 4 454 кв.м., брой стаи: единични 7, двойни 36, апартаменти 3, общ брой легла 83. Цена и условия на сделка след среща и оглед на имота. оферта-5574
HOTEL with RESTAURANT - gr. Varshets, on a main street, next to a park, an existing massive five-storey hotel building with a basement with inventory warehouses and a boiler room and a one-storey restaurant with a visitors' hall and a kitchen with a basement below it with inventory warehouses and laundry rooms with a total built-up area of 2,267 sq.m. They are supplied with electricity, water and sanitation. Current permit for use of mineral water with an average daily flow rate of 0.6 l/sec. and an annual water volume of 18,900 cubic meters. for a period of 10 years. Prepared and approved project with a building permit issued for an annex and development of the hotel building in order to achieve the requirements for construction, furnishing and equipment of hotels at least three stars, as the project provides: Removal of the hall for visitors of the restaurant, in its place is added hotel building on 5 floors with a basement, the new floors are connected to the floors of the existing hotel building. The hall for visitors of the restaurant is rebuilt and connects to the kitchen and lobby of the hotel. In the basement of the built part is planned the construction of a multifunctional hall for a night bar and disco and for a training hall during the day (up to 64 visitors). The existing annex, which is not finished and is intended for fitness, is demolished and an annex on one floor a basement pool with installation rooms connected to the existing basement is being built in its place. In the existing hotel part, the guest rooms are recontruded from 3 to 2 rooms, each with a sanitation unit (bathroom with toilet), becoming on the floor 6 double rooms and 2 single rooms, and on the 1st and 2nd floors one of the double rooms are provided for people with disabilities. In the newly designed annex on five floors are provided on the 4th floor 3 double rooms, on the 3rd floor 3 double rooms, a recreation room and a panoramic bar, 2nd floor 3 apartments with a winter garden, on the 1st floor 6 double rooms. Rooms have a balcony with park views. The heating is provided with individual air conditioners. On the ground floor the hotel lobby is reserved for the reception and there is a lobby bar, a room for the manager, a security room, luggage and toilets. The lobby has a direct connection to the restaurant and to the spa, newly designed on the ground floor. In addition to the existing elevator cell with one elevator, it is also planned to build a second elevator for a second elevator. In the basement of the existing hotel building are preserved the boiler room and fuel warehouse, and it is envisaged that the heating will be done with a new solid fuel boiler (pellets), as well as a laundry with ironing, with connection to the elevators and a gym (up to 10 trainees) with a connection to the spa center. Restaurant part a new hall for 116 visitors with a level for orchestra or piano and with toilets accessible and for people with disabilities, the kitchen is preserved, providing a waiter's office, warm and confectionery kitchen, wet buffet, waste rooms connected to the washbasins of dishes. Preparatory rooms are being renovated and rooms are provided for kitchen staff. It is planned to build a spa center with sauna, steam bath, contrast showers, relaxation rooms with heated benches, as well as a swimming pool - 12 by 5 m, a depth of 1.40 m and a children's pool 4 by 4 m, a depth of 0.50 m, showers and a jacuzzi for four, sun loungers with tables. Construction system existing monolithic skeleton-beam, new skeleton beamless, pool metal. Technical indicators: The buildings are located in a plot of land with an area of 1 791 sq.m., which has a minimum slope and displacement, Building 64.4%, Kint 1.87, Oz. 21%, built-up area building 1 125 sq.m., total built-up area (with basement) 4 454 sq.m., number of rooms: 7 single, 36 double rooms, 3 apartments, total beds 83. Price and terms of the deal after a meeting and inspection of the property. Offer-5574
HOTEL con RESTAURANTE - Varna Varshets, en una calle principal, junto a un parque, un enorme edificio hotelero de cinco pisos con un sótano con almacenes de inventario y una sala de calderas y un restaurante de una sola planta con un salón para visitantes y una cocina con un sótano debajo con almacenes de inventario y lavanderías con una superficie total construida de 2.267 metros cuadrados. Se abastecen de electricidad, agua y alcantarillado. Permiso válido para el uso de agua mineral con un caudal medio diario de 0,6 l/s. y un volumen anual de agua de 18.900 metros cúbicos. por un período de 10 años. Se ha elaborado y aprobado un proyecto con un permiso de construcción emitido para la ampliación y desarrollo del edificio del hotel con el fin de cumplir con los requisitos para la construcción, amueblamiento y equipamiento de hoteles de al menos tres estrellas, y el proyecto prevé: Eliminación del salón para los visitantes del restaurante, en su lugar se agrega un edificio hotelero de 5 pisos con un sótano, los nuevos pisos están conectados a los pisos del edificio del hotel existente. La sala de visitantes del restaurante está siendo reconstruida y se conecta con la cocina y el vestíbulo del hotel. En el sótano de la parte anexa se prevé la construcción de una sala multifuncional para un bar nocturno y una discoteca y para una sala de formación durante el día (hasta 64 visitantes). Se derriba el anexo existente, que no está terminado y está destinado a gimnasio, y en su lugar se construye una ampliación de una piscina de una sola planta con un sótano con salas de instalaciones conectadas con el sótano existente. En la parte hotelera existente, las habitaciones se reconstruyen de 3 a 2 habitaciones, cada una con una unidad sanitaria (baño con inodoro), convirtiéndose en el piso de 6 habitaciones dobles y 2 habitaciones individuales, y en los pisos 1 y 2 se proporciona una de las habitaciones dobles para personas con discapacidad. En la ampliación de cinco plantas de nuevo diseño hay 3 habitaciones dobles en la 4ª planta, 3 habitaciones dobles en la 3ª planta, una sala de relajación y un bar panorámico, 3 apartamentos con jardín de invierno en la 2ª planta, 6 habitaciones dobles en la 1ª planta. Las habitaciones tienen un balcón con vistas al parque. La calefacción está provista de aires acondicionados individuales. En la planta baja se conserva el vestíbulo del hotel para la recepción y se dispone de un lobby bar, una habitación para el gerente, una sala para la seguridad, el equipaje y los aseos. El vestíbulo tiene una conexión directa con el restaurante y con el centro de spa, de nuevo diseño en la planta baja. Además de la jaula de ascensor existente con un ascensor, se planea construir una segunda para un segundo ascensor. En la parte sótano del edificio hotelero existente se conservará la sala de calderas y el almacén de combustibles, y se prevé que la calefacción se realice con una nueva caldera de combustible sólido (pellets), así como una lavadora con sala de planchado, con conexión a los ascensores y un gimnasio (hasta 10 alumnos) con conexión al centro de spa. Parte del restaurante: una nueva sala para 116 visitantes con un nivel de orquesta o piano y con baños accesibles para personas con discapacidad, se conserva la cocina, que proporciona una oficina de camarero, cocina caliente y de confitería, buffet húmedo, cuartos de residuos, conectados a los lavabos. Se están renovando las salas preparatorias y se proporcionan habitaciones para el personal de cocina. Se planea construir un centro de spa con sauna, baño de vapor, duchas de contraste, salas de relajación con camas térmicas, así como una piscina de 12 por 5 m, profundidad de 1,40 m y una piscina para niños de 4 por 4 m, profundidad de 0,50 m, duchas y jacuzzis para cuatro personas, tumbonas con mesas. Sistema estructural existente de esquelético monolítico, nuevo esqueleto sin viga, piscina metálica. Indicadores técnicos: Las edificaciones se ubican en un terreno con una superficie de 1 791 m², la cual tiene una pendiente y cilindrada mínimas, Construcción 64.4%, Kint 1.87, Oz. 21%, superficie construida del edificio 1 125 m², superficie construida total (con sótano) 4 454 m², número de habitaciones: individual 7, doble 36, apartamentos 3, número total de camas 83. Precio y términos de la transacción después de conocer y ver la propiedad. Oferta-5574
HOTEL mit RESTAURANT - Varna Varshets, an einer Hauptstraße, neben einem Park, ein bestehendes massives fünfstöckiges Hotelgebäude mit Keller mit Lagerhallen und einem Heizungsraum sowie ein einstöckiges Restaurant mit einem Saal für Besucher und einer unterkellerten Küche mit Inventarlagern und Waschküchen mit einer bebauten Gesamtfläche von 2.267 qm. Sie werden mit Strom, Wasser und Abwasser versorgt. Gültige Genehmigung für die Verwendung von Mineralwasser mit einer durchschnittlichen täglichen Durchflussmenge von 0,6 l/s. und ein jährliches Wasservolumen von 18.900 Kubikmetern. für einen Zeitraum von 10 Jahren. Es wurde ein Projekt vorbereitet und genehmigt, für das eine Baugenehmigung für die Erweiterung und Entwicklung des Hotelgebäudes erteilt wurde, um die Anforderungen an den Bau, die Einrichtung und die Ausstattung von Hotels mit mindestens drei Sternen zu erfüllen, und das Projekt sieht vor: Entfernung der Halle für die Besucher des Restaurants, an ihrer Stelle wird ein Hotelgebäude mit 5 Stockwerken mit Keller angebaut, die neuen Stockwerke werden mit den Etagen des bestehenden Hotelgebäudes verbunden. Die Besucherhalle des Restaurants wird umgebaut und ist mit der Küche und der Lobby des Hotels verbunden. Im Untergeschoss des angebauten Teils ist der Bau einer Multifunktionshalle für eine Nachtbar und Disco sowie für eine Schulungshalle tagsüber (bis zu 64 Besucher) geplant. Der bestehende Anbau, der noch nicht fertiggestellt ist und für eine Turnhalle vorgesehen ist, wird abgerissen und an seiner Stelle wird eine Erweiterung eines einstöckigen Schwimmbads mit einem Keller mit Installationsräumen gebaut, die mit dem bestehenden Keller verbunden sind. Im bestehenden Hotelteil werden die Gästezimmer von 3 auf 2 Zimmer umgebaut, jedes mit einer Sanitäreinheit (Bad mit WC), auf der Etage befinden sich 6 Doppelzimmer und 2 Einzelzimmer, und im 1. und 2. Stock ist eines der Doppelzimmer für Menschen mit Behinderungen vorgesehen. In dem neu gestalteten fünfstöckigen Anbau befinden sich 3 Doppelzimmer in der 4. Etage, 3 Doppelzimmer in der 3. Etage, ein Ruheraum und eine Panoramabar, 3 Apartments mit Wintergarten im 2. Stock, 6 Doppelzimmer im 1. Stock. Die Zimmer verfügen über einen Balkon mit Blick auf den Park. Die Heizung ist mit individuellen Klimaanlagen ausgestattet. Im Erdgeschoss ist die Hotellobby für die Rezeption erhalten geblieben und es gibt eine Lobbybar, einen Raum für den Manager, einen Raum für Sicherheit, Gepäck und Toiletten. Die Lobby hat eine direkte Verbindung zum Restaurant und zum Spa-Center, das im Erdgeschoss neu gestaltet wurde. Neben dem bestehenden Aufzugskäfig mit einem Aufzug ist geplant, einen zweiten für einen zweiten Aufzug zu errichten. Im Untergeschoss des bestehenden Hotelgebäudes werden der Heizraum und das Brennstofflager erhalten, und es ist vorgesehen, dass die Heizung mit einem neuen Festbrennstoffkessel (Pellets) sowie einer Waschmaschine mit Bügelraum mit Anschluss an die Aufzüge und einem Fitnessraum (bis zu 10 Auszubildende) mit Verbindung zum Kurzentrum erfolgt. Teil des Restaurants: ein neuer Saal für 116 Besucher mit Orchester- oder Klavierniveau und mit behindertengerechten Toiletten, die Küche ist erhalten geblieben und verfügt über ein Kellnerbüro, eine Warm- und Süßwarenküche, ein Nassbuffet, Abfallräume, die mit den Waschbecken verbunden sind. Die Vorbereitungsräume werden renoviert und Räume für das Küchenpersonal zur Verfügung gestellt. Es ist geplant, ein Spa-Zentrum mit Sauna, Dampfbad, Kontrastduschen, Ruheräumen mit beheizten Betten sowie einem Schwimmbad - 12 x 5 m, Tiefe 1,40 m und einem Kinderbecken 4 x 4 m, Tiefe 0,50 m, Duschen und Whirlpools für vier Personen, Sonnenliegen mit Tischen zu bauen. Tragwerkssystem vorhandener monolithischer Skelettträger, neuer skelettträgerloser Metallpool. Technische Indikatoren: Die Gebäude befinden sich auf einem Grundstück mit einer Fläche von 1 791 m², das eine minimale Neigung und Verschiebung aufweist, Bau 64,4%, Kint 1,87, Unzen. 21%, bebaute Fläche des Gebäudes 1 125 m², gesamte bebaute Fläche (mit Keller) 4 454 m², Anzahl Zimmer: Einzelzimmer 7, Doppelzimmer 36, Wohnungen 3, Gesamtanzahl Betten 83. Preis und Bedingungen der Transaktion nach dem Treffen und der Besichtigung der Immobilie. Angebot-5574
HÔTEL avec RESTAURANT - Varna Varshets, sur une rue principale, à côté d’un parc, un énorme bâtiment hôtelier existant de cinq étages avec un sous-sol avec des entrepôts d’inventaire et une chaufferie et un restaurant d’un étage avec une salle pour les visiteurs et une cuisine avec un sous-sol en dessous avec des entrepôts d’inventaire et des buanderies d’une surface bâtie totale de 2 267 m². Ils sont alimentés en électricité, en eau et en égouts. Permis valable pour l’utilisation d’eau minérale avec un débit journalier moyen de 0,6 l/s. et un volume d’eau annuel de 18 900 mètres cubes. pour une durée de 10 ans. Un projet a été préparé et approuvé avec un permis de construire délivré pour l’extension et le développement du bâtiment hôtelier afin de répondre aux exigences de la construction, de l’ameublement et de l’équipement d’hôtels d’au moins trois étoiles, et le projet prévoit : Suppression de la salle pour les visiteurs du restaurant, à sa place un bâtiment hôtelier de 5 étages avec un sous-sol est ajouté, les nouveaux étages sont reliés aux étages du bâtiment hôtelier existant. Le hall d’accueil du restaurant est en cours de reconstruction et est relié à la cuisine et au hall de l’hôtel. Au sous-sol de la partie annexe, il est prévu de construire une salle multifonctionnelle pour un bar de nuit et une discothèque et pour une salle de formation pendant la journée (jusqu’à 64 visiteurs). L’annexe existante, qui n’est pas achevée et est destinée à une salle de sport, est démolie et à sa place est construite une extension d’une piscine d’un étage avec un sous-sol avec des pièces d’installation reliées au sous-sol existant. Dans la partie hôtelière existante, les chambres d’hôtes sont reconstruites de 3 à 2 chambres, chacune avec une unité sanitaire (salle de bain avec toilettes), devenant à l’étage de 6 chambres doubles et 2 chambres simples, et aux 1er et 2ème étages l’une des chambres doubles sont prévues pour les personnes handicapées. Dans l’extension de cinq étages nouvellement conçue, il y a 3 chambres doubles au 4ème étage, 3 chambres doubles au 3ème étage, une salle de détente et un bar panoramique, 3 appartements avec jardin d’hiver au 2ème étage, 6 chambres doubles au 1er étage. Les chambres disposent d’un balcon donnant sur le parc. Le chauffage est fourni avec des climatiseurs individuels. Au rez-de-chaussée, le hall d’accueil de l’hôtel est conservé et un lobby bar, une chambre pour le directeur, une salle pour la sécurité, les bagages et les toilettes sont prévus. Le hall d’entrée est directement relié au restaurant et au centre de spa, nouvellement conçu au rez-de-chaussée. En plus de la cage d’ascenseur existante avec un ascenseur, il est prévu d’en construire une deuxième pour un deuxième ascenseur. Dans la partie sous-sol du bâtiment hôtelier existant, la chaufferie et l’entrepôt de combustible seront conservés, et il est prévu que le chauffage se fasse avec une nouvelle chaudière à combustible solide (granulés), ainsi qu’une machine à laver avec une salle de repassage, avec une connexion aux ascenseurs et une salle de sport (jusqu’à 10 stagiaires) avec une connexion au centre de spa. Partie restaurant : une nouvelle halle pour 116 visiteurs avec un niveau orchestre ou piano et avec des toilettes accessibles aux personnes en situation de handicap, la cuisine est conservée, offrant un bureau de serveur, une cuisine chaude et confiserie, un buffet humide, des déchetteries, reliées aux lavabos. Les salles préparatoires sont en cours de rénovation et des chambres pour le personnel de cuisine sont prévues. Il est prévu de construire un centre de spa avec un sauna, un bain de vapeur, des douches de contraste, des salles de relaxation avec des lits chauffants, ainsi qu’une piscine - 12 par 5 m, profondeur 1,40 m et une piscine pour enfants 4 par 4 m, profondeur 0,50 m, douches et jacuzzis pour quatre, chaises longues avec tables. Système structurel existant monolithique squelette-poutre, nouvelle squelette sans squelette, piscine métallique. Indicateurs techniques : Les bâtiments sont situés sur un terrain d’une superficie de 1 791 m², qui a une pente et un déplacement minimum, Construction 64,4%, Kint 1,87, Oz. 21%, surface bâtie de l’immeuble 1 125 m², surface bâtie totale (avec sous-sol) 4 454 m², nombre de chambres : simple 7, double 36, appartements 3, nombre total de lits 83. Prix et conditions de la transaction après la rencontre et la visite de la propriété. Offre-5574
Reference:
EDEN-T93169728
Country:
BG
City:
Montana
Category:
Commercial
Listing type:
For sale
Property type:
Business opportunity
Property size:
47,942 sqft
