USD 3,747,303
USD 3,094,202
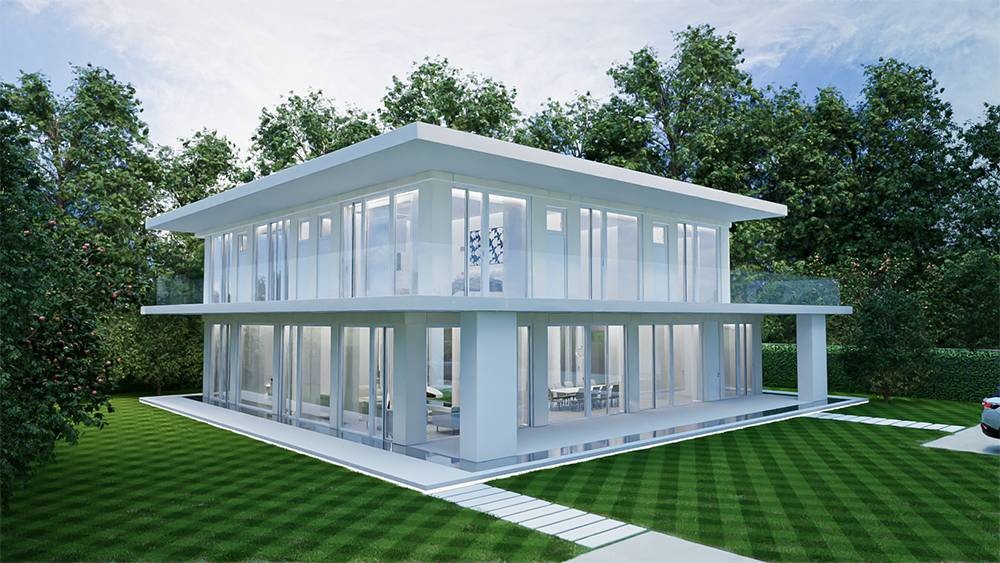
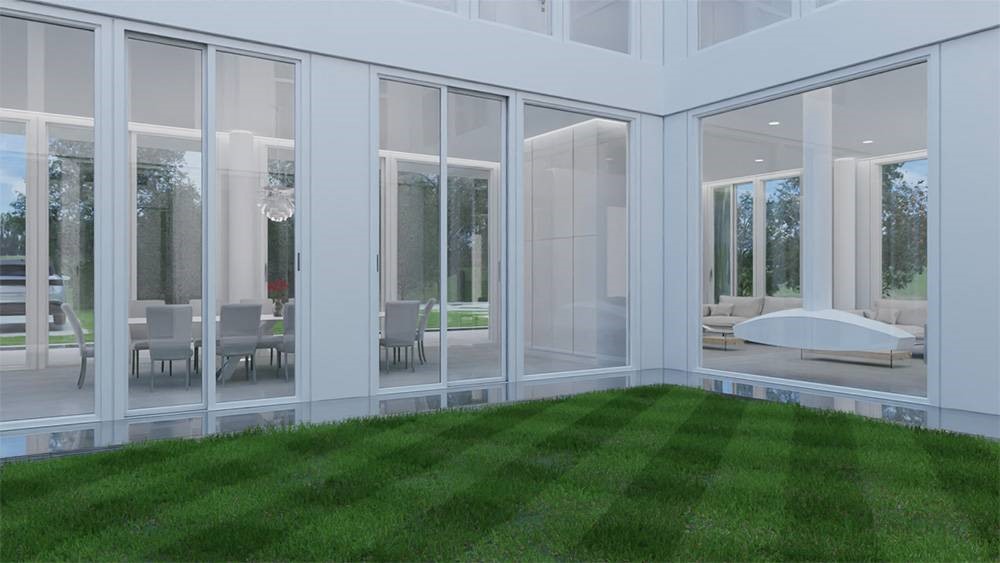
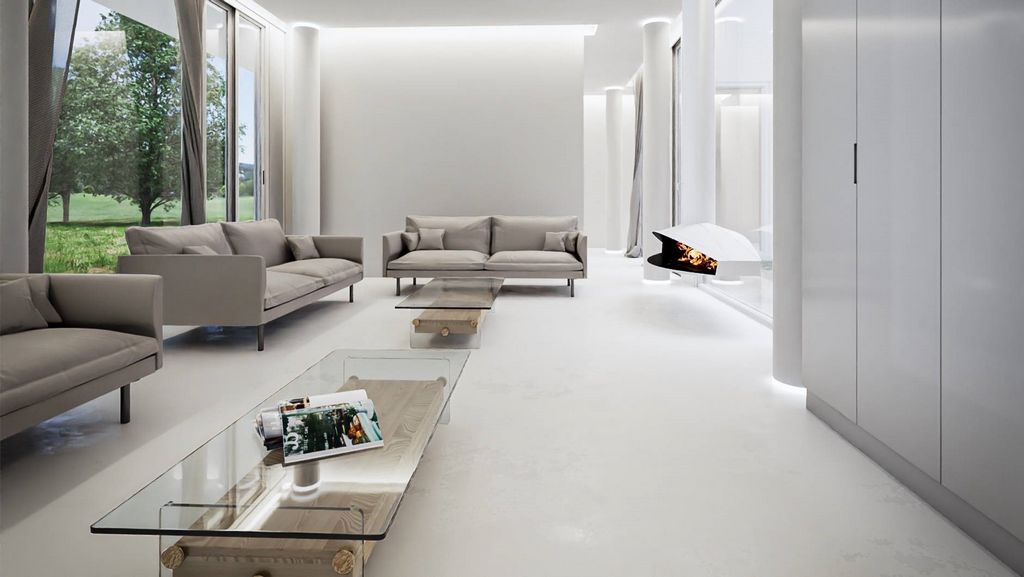
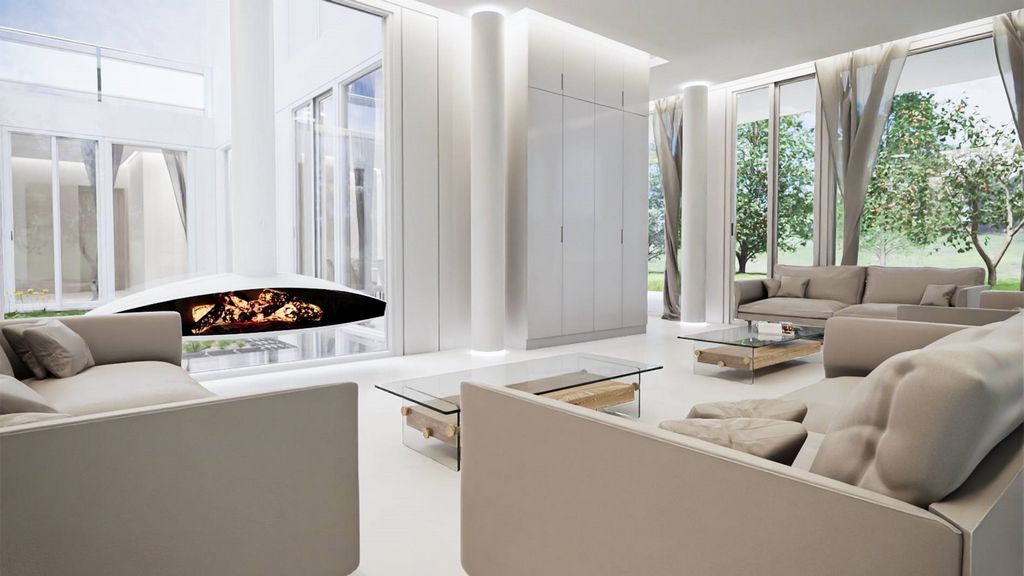
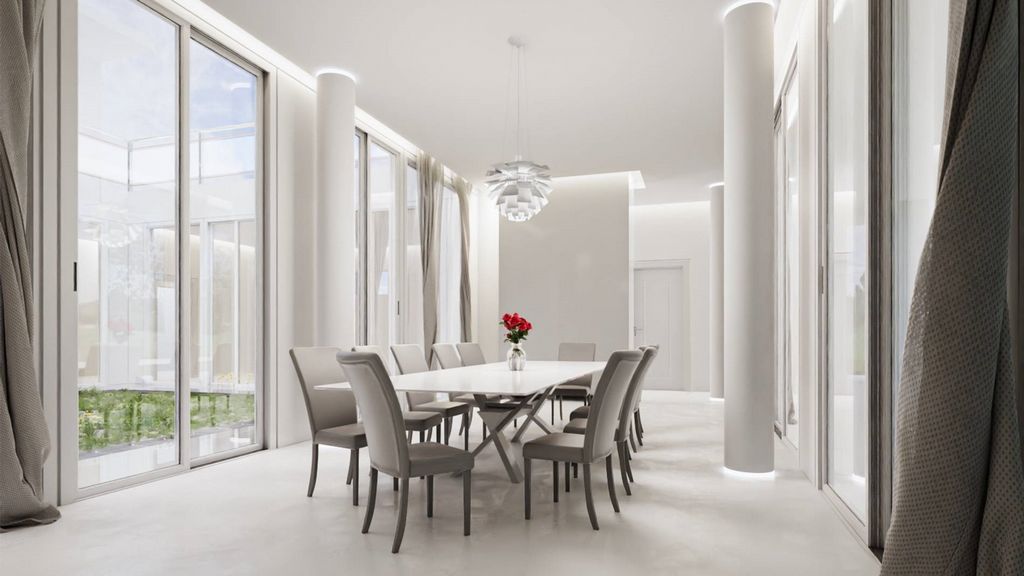
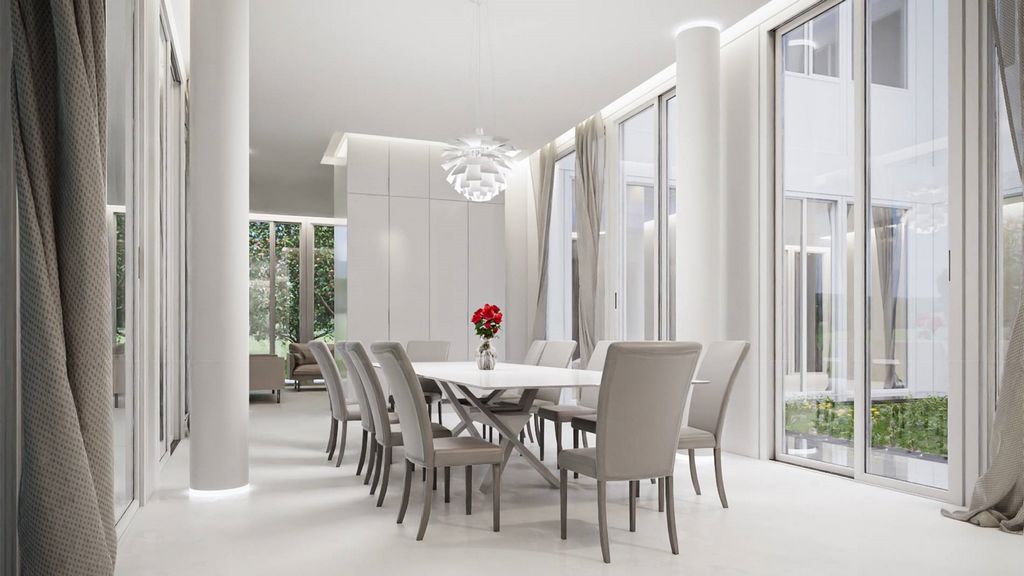
Features:
- Terrace
- Garden
- Parking
- SwimmingPool
- Intercom
- Air Conditioning View more View less Elegante Luxusvilla mit Swimmingpool zum Bau in Forte dei Marmi, in privilegierter Lage, nur 1.000 Meter vom Meer entfernt und neben dem zentralen Bereich. Wir freuen uns, denjenigen, die davon träumen, ihr eigenes Haus in Forte dei Marmi zu bauen, eine außergewöhnliche Gelegenheit zu bieten. Zum Verkauf steht das Baugrundstück von 1640 m2, das durch ein Bauprojekt fertiggestellt wurde, das bereits mit der begehrten Baugenehmigung (PDC) der Gemeinde Forte dei Marmi genehmigt wurde. Dies bedeutet, dass der Käufer die außergewöhnliche Gelegenheit hat, sofort mit den Bauarbeiten an einer Villa von ca. 321 m2 zu beginnen und so wertvolle Zeit zu sparen. Die Arbeiten werden vom neuen Eigentümer getreu dem genehmigten Projekt ausgeführt. Es bleibt jedoch die Flexibilität, geringfügige Änderungen am Projekt vorzunehmen, vorbehaltlich der Vereinbarung mit der Gemeinde. Die moderne Architektur der Villa, die in den Renderings hervorgehoben wird, zeichnet sich durch die großen Fenster aus, die jeden Raum mit natürlichem Licht durchfluten und so eine perfekte Harmonie zwischen den Innen- und Außenräumen schaffen. Eine ideale Kombination, die es Ihnen ermöglicht, jeden Moment in vollen Zügen zu genießen, insbesondere in der heißen und sonnigen Jahreszeit. Eine weitere Besonderheit ist die große 48 m2 große Veranda, die nicht nur ein architektonisches Element mit überdachtem Raum darstellt, sondern auch einen Hauch von Eleganz verleiht, der an einen Lebensstil unter freiem Himmel erinnert, ideal für gesellige Momente und zum vollen Genießen der schönen Tage. Die Gestaltung der Innenräume ist darauf ausgelegt, ein raffiniertes Wohnerlebnis zu bieten. Das Erdgeschoss mit einer Fläche von 186 m2 beherbergt ein großes Wohn- und Esszimmer mit direkter Verbindung zur wunderschönen Veranda, eine geräumige Küche, ein Fernsehzimmer, ein Arbeitszimmer und zwei Badezimmer. Für eine szenografische Note sorgt der Innenhof, der natürliches Licht spendet und einen bezaubernden Blick auf den üppigen Garten bietet. Über eine elegante Treppe gelangen wir in den ersten Stock. Auf einer Fläche von 135 m² finden wir fünf luxuriöse Schlafzimmer, jedes mit eigenem Bad und alle mit Blick auf eine großzügige 170 m² große Terrasse, die intime Räume schafft, die gleichzeitig offen sind das umliegende Panorama. Der Keller mit einer großzügigen Größe von ca. 243 m2 erweist sich als vielseitiger und großer Raum und erweitert so das Potenzial der Villa. Sowohl von innen als auch von außen zugänglich, ist es eine Wohlfühloase mit türkischem Bad, Sauna, Dusche, Whirlpool, Umkleideraum, Waschküche und weiteren drei Badezimmern und bietet einen perfekten Rückzugsort zum Entspannen und Genießen. Bei dem Architekturprojekt sticht neben der Innentreppe das Vorhandensein eines modernen Innenaufzugs hervor, der die drei Etagen der Villa verbindet und ein Element der Praktikabilität und Zugänglichkeit hinzufügt. Dieses Detail unterstreicht die Liebe zum Detail und den Komfort im Wohnerlebnis. Der umliegende Garten, angereichert mit Pflanzen, die Privatsphäre garantieren, umfasst die gesamte Villa. Hier wird ein großzügiges Schwimmbad mit Hydromassagefläche von ca. 90 m2 zum Mittelpunkt der Außenräume. Der Zugang zum Grundstück wird durch ein Fußgängertor und ein großes automatisches Einfahrtstor erleichtert, das zu geräumigen Pavillons führt, die sich ideal für die bequeme Unterbringung von Autos und Fahrrädern eignen. Diese Luxusvilla stellt eine unumgängliche Gelegenheit für diejenigen dar, die einen exklusiven Rückzugsort in Forte dei Marmi suchen und Komfort, modernes Design und eine prestigeträchtige Atmosphäre vereinen. Für weitere Informationen und um einen Besuch zu buchen, kontaktieren Sie uns bitte. *Aus Datenschutzgründen ist die Adresse im Formular Richtwert, die Immobilie befindet sich jedoch in unmittelbarer Nähe.*
Features:
- Terrace
- Garden
- Parking
- SwimmingPool
- Intercom
- Air Conditioning Elegante villa de lujo con piscina que se construirá en Forte dei Marmi, ubicada en una posición privilegiada a sólo 1.000 metros del mar y adyacente a la zona central. Nos complace presentar una oportunidad extraordinaria para quienes sueñan con construir su propia casa en Forte dei Marmi. Se vende el lote de 1640 m2 completado por un proyecto de construcción ya aprobado con el tan deseado Permiso de Construcción (PDC) emitido por el Municipio de Forte dei Marmi. Esto significa que el comprador tendrá la extraordinaria oportunidad de comenzar inmediatamente los trabajos de construcción de una villa de aproximadamente 321 m2, ahorrando un tiempo precioso. Las obras serán realizadas por el nuevo propietario siguiendo fielmente el proyecto aprobado. Sin embargo, sigue existiendo la flexibilidad de realizar ligeras variaciones en el proyecto, sujeto a acuerdo con el Municipio. La arquitectura moderna de la villa, resaltada en las representaciones, destaca por los grandes ventanales que impregnan cada estancia de luz natural, creando una perfecta armonía entre los espacios internos y externos. Una combinación ideal que te permite vivir plenamente cada momento, especialmente en las estaciones calurosas y soleadas. Otro punto distintivo es el gran porche de 48 m2, que ofrece no sólo un elemento arquitectónico con un espacio cubierto, sino que añade un toque de elegancia que sugiere un estilo de vida al aire libre, ideal para momentos de convivencia y disfrutar plenamente de los buenos días. La distribución de los espacios interiores está diseñada para ofrecer una experiencia de vida refinada. La planta baja, con una superficie de 186 m2, alberga un amplio salón y comedor, con conexión directa al maravilloso porche, una amplia cocina, sala de televisión, estudio y dos baños. Un toque escenográfico lo da el patio interno, que aporta luz natural y ofrece una encantadora vista al exuberante jardín. Subiendo al primer piso por una elegante escalera, sobre una superficie de 135m2 encontramos cinco lujosas habitaciones, cada una con su baño, y todas con vistas a una amplia terraza de 170m2, creando espacios íntimos y al mismo tiempo abiertos al el panorama circundante. El sótano, con unas generosas dimensiones de aproximadamente 243 m2, emerge como un espacio versátil y amplio, ampliando así el potencial de la Villa. Accesible tanto desde el interior como desde el exterior, es un oasis de bienestar con baño turco, sauna, ducha, jacuzzi, vestuario, lavadero y tres baños más, que ofrece un refugio perfecto para el relax y el disfrute. En el proyecto arquitectónico, además de las escaleras interiores, destaca la presencia de un moderno ascensor interior que conecta las tres plantas de la villa, añadiendo un elemento de practicidad y accesibilidad. Este detalle enfatiza la atención al detalle y la comodidad en la experiencia de vida. El jardín circundante, enriquecido con plantas que garantizan la privacidad, abraza toda la villa. Aquí, una generosa piscina con zona de hidromasaje de aproximadamente 90 m2 se convierte en el punto de apoyo de los espacios exteriores. El acceso a la propiedad se facilita mediante una puerta peatonal y una gran puerta de entrada automatizada, que conduce a espaciosos cenadores, ideales para alojar cómodamente coches y bicicletas. Esta villa de lujo representa una oportunidad imperdible para quienes buscan un retiro exclusivo en Forte dei Marmi, combinando confort, diseño moderno y un ambiente prestigioso. Para más detalles y reservar una visita, póngase en contacto con nosotros. *Por motivos de privacidad, la dirección que figura en el formulario es indicativa, aunque la propiedad se encuentra en las inmediaciones.*
Features:
- Terrace
- Garden
- Parking
- SwimmingPool
- Intercom
- Air Conditioning Élégante villa de luxe avec piscine à construire à Forte dei Marmi, située dans une position privilégiée à seulement 1 000 mètres de la mer et adjacente à la zone centrale. Nous sommes heureux de présenter une opportunité extraordinaire à ceux qui rêvent de construire leur propre maison à Forte dei Marmi. A vendre est le terrain à bâtir de 1640 m2 complété par un projet de construction déjà approuvé avec le très convoité Permis de Construire (PDC) délivré par la Commune de Forte dei Marmi. Cela signifie que l'acheteur aura l'opportunité extraordinaire de commencer immédiatement les travaux de construction d'une villa d'environ 321 m2, gagnant ainsi un temps précieux. Les travaux seront réalisés par le nouveau propriétaire en suivant fidèlement le projet approuvé. Il reste toutefois la possibilité d'apporter de légères modifications au projet, sous réserve d'entente avec la Municipalité. L'architecture moderne de la villa, mise en valeur dans les rendus, se distingue par les grandes fenêtres qui imprègnent chaque pièce de lumière naturelle, créant une parfaite harmonie entre les espaces intérieurs et extérieurs. Une combinaison idéale qui permet de vivre pleinement chaque instant, surtout pendant les saisons chaudes et ensoleillées. Un autre point distinctif est le grand porche de 48 m2, qui offre non seulement un élément architectural avec un espace couvert, mais ajoute une touche d'élégance qui suggère un style de vie en plein air, idéal pour des moments conviviaux et profiter pleinement des beaux jours. L'agencement des espaces intérieurs est conçu pour offrir une expérience de vie raffinée. Le rez-de-chaussée, d'une superficie de 186 m2, abrite un grand salon et salle à manger, avec une connexion directe au magnifique porche, une cuisine spacieuse, une salle de télévision, un bureau et deux salles de bains. Une touche scénographique est donnée par le patio intérieur, qui donne de la lumière naturelle et offre une vue enchanteresse sur le jardin luxuriant. En montant au premier étage par un élégant escalier, sur une superficie de 135m2 nous trouvons cinq chambres luxueuses, chacune avec sa propre salle de bain, et toutes donnant sur une spacieuse terrasse de 170m2, créant des espaces intimes et en même temps ouverts sur le panorama environnant. Le sous-sol, d'une taille généreuse d'environ 243 m2, apparaît comme un espace polyvalent et spacieux, élargissant ainsi le potentiel de la Villa. Accessible à l'intérieur comme à l'extérieur, c'est une oasis de bien-être avec un bain turc, un sauna, une douche, un jacuzzi, un vestiaire, une buanderie et trois autres salles de bains, offrant un refuge parfait pour la détente et le plaisir. Dans le projet architectural, outre l'escalier intérieur, se distingue la présence d'un ascenseur intérieur moderne qui relie les trois étages de la villa, ajoutant un élément de praticité et d'accessibilité. Ce détail met l'accent sur l'attention portée aux détails et le confort dans l'expérience de vie. Le jardin environnant, enrichi de plantes garantissant l'intimité, embrasse toute la villa. Ici, une généreuse piscine avec espace d'hydromassage d'environ 90 m2 devient le point d'appui des espaces extérieurs. L'accès à la propriété est facilité par un portail piéton et un grand portail d'allée automatisé, qui mène à des belvédères spacieux, idéaux pour accueillir confortablement voitures et vélos. Cette villa de luxe représente une opportunité à ne pas manquer pour ceux qui recherchent une retraite exclusive à Forte dei Marmi, alliant confort, design moderne et atmosphère prestigieuse. Pour plus de détails et pour réserver une visite, veuillez nous contacter. *Pour des raisons de confidentialité l'adresse indiquée dans le formulaire est indicative, le bien est cependant situé à proximité immédiate.*
Features:
- Terrace
- Garden
- Parking
- SwimmingPool
- Intercom
- Air Conditioning Elegante Villa di Lusso con Piscina da edificare a Forte dei Marmi, situata in una posizione privilegiata a soli 1.000 metri dal mare e adiacente alla zona centrale. Siamo lieti di presentare un'opportunità straordinaria per chi sogna di realizzare la propria casa a Forte dei Marmi. In vendita il lotto edificabile, di 1640 mq completato da un progetto d'immobile già approvato con il tanto ambito Permesso di Costruire (PDC) rilasciato dal Comune di Forte dei Marmi. Ciò significa che l'acquirente avrà la straordinaria possibilità di avviare immediatamente i lavori di costruzione di una villa di circa 321 mq, risparmiando tempo prezioso. I lavori saranno realizzati dal nuovo proprietario seguendo fedelmente il progetto approvato. Tuttavia, resta la flessibilità di apportare alcune lievi eventuali varianti al progetto, previo accordo con il Comune. L'architettura moderna della villa, evidenziata nei rendering, si distingue per le ampie vetrate che permeano ogni ambiente di luce naturale, creando una perfetta armonia tra gli spazi interni ed esterni. Un connubio ideale che consente di vivere a pieno ogni momento, soprattutto nelle stagioni calde e soleggiate. Un ulteriore punto distintivo è l'ampio portico di 48 mq, che offre non solo un elemento architettonico con uno spazio coperto, ma aggiunge un tocco di eleganza che suggerisce uno stile di vita all'aria aperta, ideale per momenti conviviali e godendo appieno le belle giornate. La disposizione degli spazi interni è concepita per offrire un'esperienza di vita raffinata. Il piano terra, con una superficie di 186 mq, accoglie un ampio soggiorno e sala da pranzo, con un collegamento diretto al meraviglioso portico, una cucina spaziosa, una sala TV, uno studio e due bagni. Un tocco scenografico è dato dal patio interno, che dona luce naturale e offre una vista incantevole sul giardino lussureggiante. Salendo al primo piano attraverso una scala elegante, su una superficie di 135 mq troviamo cinque lussuose camere da letto, ciascuna con il proprio bagno, e tutte affacciate su una spaziosa terrazza di 170mq, creando spazi intimi e allo stesso tempo aperti al panorama circostante. Il piano interrato, con una generosa dimensione di circa 243 mq, emerge come uno spazio versatile e ampio ampliando così il potenziale della Villa. Accessibile sia internamente che esternamente, è un'oasi di benessere con un bagno turco, una sauna, una doccia, una vasca idromassaggio, uno spogliatoio, una lavanderia e ulteriori tre bagni, offrendo un rifugio perfetto per il relax e il divertimento. Nel progetto architettonico, oltre alle scale interne, spicca la presenza di un moderno ascensore interno che collega i tre piani della villa, aggiungendo un elemento di praticità e accessibilità. Questo dettaglio enfatizza la cura per i dettagli e la comodità nell'esperienza abitativa. Il giardino circostante, arricchito da piante che garantiscono privacy, abbraccia l'intera villa. Qui, una generosa piscina con zona idromassaggio di circa 90 mq diventa il fulcro degli spazi esterni. L'accesso alla proprietà è agevolato da un cancello pedonale e un ampio cancello carraio automatizzato, che conduce a gazebo spaziosi, ideali per ospitare comodamente auto e biciclette. Questa villa di lusso rappresenta un'occasione imperdibile per coloro che cercano un rifugio esclusivo a Forte dei Marmi, coniugando comfort, design moderno e un'atmosfera di prestigio. Per ulteriori dettagli e per prenotare una visita, non esitate a contattarci. *Per motivi di Privacy l'indirizzo in scheda è indicativo, l'immobile si trova comunque nelle immediate vicinanze.*
Features:
- Terrace
- Garden
- Parking
- SwimmingPool
- Intercom
- Air Conditioning Elegant Luxury Villa with Swimming Pool to be built in Forte dei Marmi, located in a privileged position just 1,000 meters from the sea and adjacent to the central area. We are pleased to present an extraordinary opportunity for those who dream of building their own home in Forte dei Marmi. For sale is the building lot of 1640 m2 completed by a building project already approved with the much sought-after Building Permit (PDC) issued by the Municipality of Forte dei Marmi. This means that the buyer will have the extraordinary opportunity to immediately start construction work on a villa of approximately 321 m2, saving precious time. The works will be carried out by the new owner faithfully following the approved project. However, there remains the flexibility to make any slight variations to the project, subject to agreement with the Municipality. The modern architecture of the villa, highlighted in the renderings, stands out for the large windows that permeate every room with natural light, creating perfect harmony between the internal and external spaces. An ideal combination that allows you to fully experience every moment, especially in the hot and sunny seasons. A further distinctive point is the large 48 m2 porch, which offers not only an architectural element with a covered space, but adds a touch of elegance that suggests an open-air lifestyle, ideal for convivial moments and fully enjoying the nice days. The layout of the interior spaces is designed to offer a refined living experience. The ground floor, with a surface area of 186 m2, houses a large living room and dining room, with a direct connection to the wonderful porch, a spacious kitchen, a TV room, a study and two bathrooms. A scenographic touch is given by the internal patio, which gives natural light and offers an enchanting view of the lush garden. Going up to the first floor via an elegant staircase, on a surface area of 135m2 we find five luxurious bedrooms, each with its own bathroom, and all overlooking a spacious 170m2 terrace, creating intimate spaces that are at the same time open to the surrounding panorama. The basement, with a generous size of approximately 243 m2, emerges as a versatile and large space, thus expanding the potential of the Villa. Accessible both internally and externally, it is an oasis of well-being with a Turkish bath, a sauna, a shower, a Jacuzzi, a changing room, a laundry room and a further three bathrooms, offering a perfect retreat for relaxation and enjoyment. In the architectural project, in addition to the internal stairs, the presence of a modern internal lift that connects the three floors of the villa stands out, adding an element of practicality and accessibility. This detail emphasizes attention to detail and comfort in the living experience. The surrounding garden, enriched with plants that guarantee privacy, embraces the entire villa. Here, a generous swimming pool with hydromassage area of approximately 90 m2 becomes the fulcrum of the outdoor spaces. Access to the property is facilitated by a pedestrian gate and a large automated driveway gate, which leads to spacious gazebos, ideal for comfortably accommodating cars and bicycles. This luxury villa represents an unmissable opportunity for those seeking an exclusive retreat in Forte dei Marmi, combining comfort, modern design and a prestigious atmosphere. For further details and to book a visit, please contact us. *For privacy reasons the address in the form is indicative, the property is however located in the immediate vicinity.*
Features:
- Terrace
- Garden
- Parking
- SwimmingPool
- Intercom
- Air Conditioning