USD 1,949,866
USD 1,192,217
3 r
4 bd
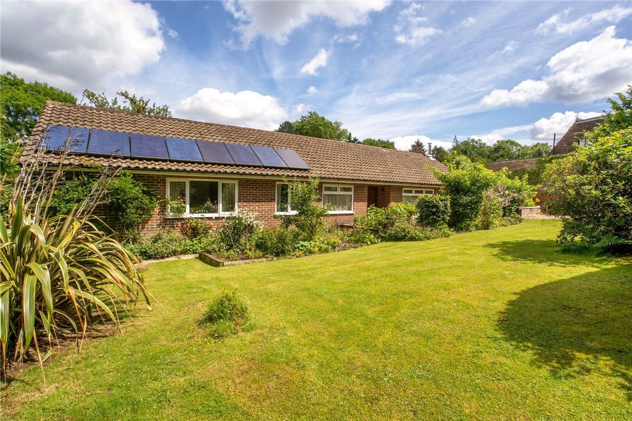

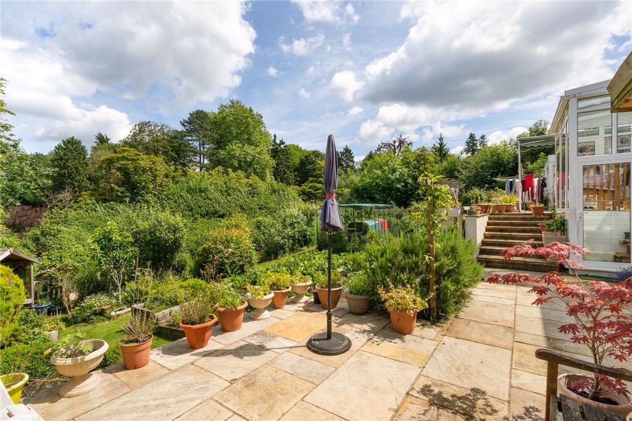
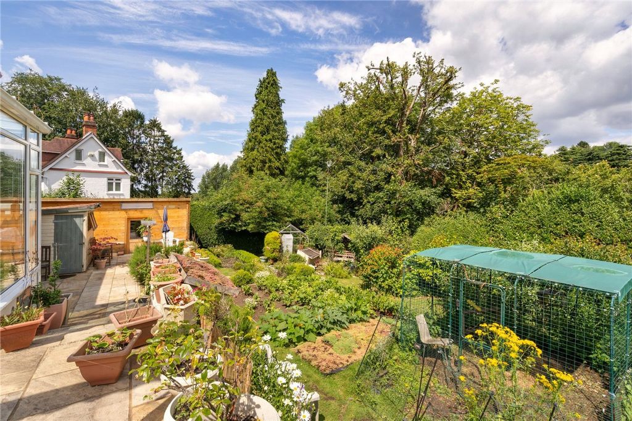

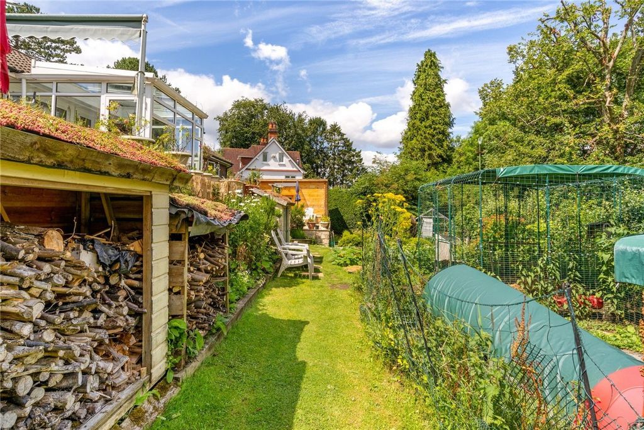
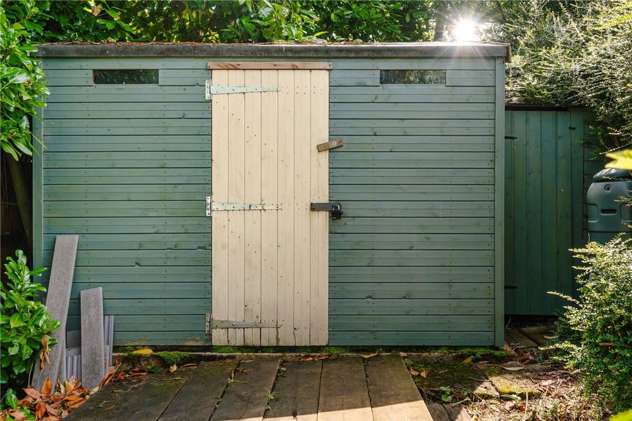


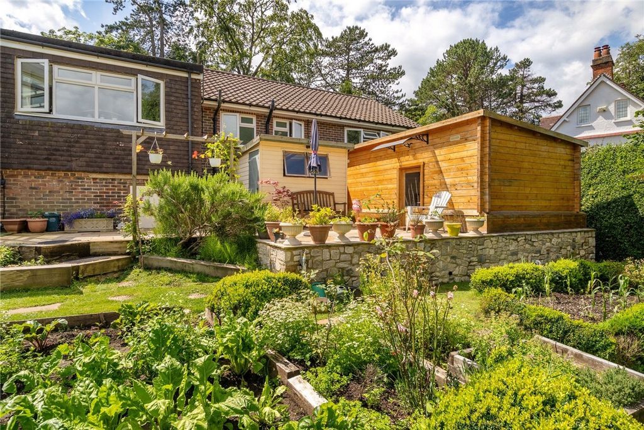
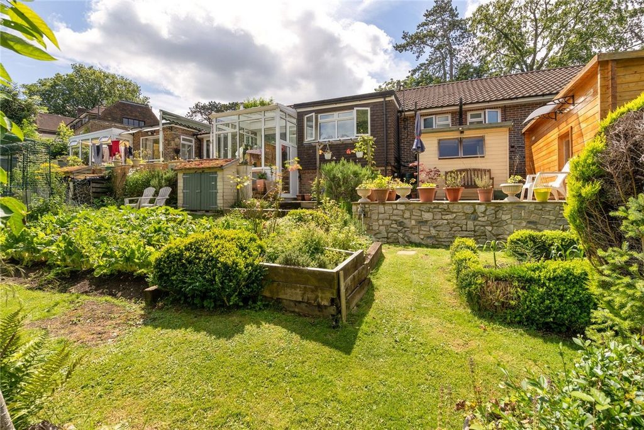
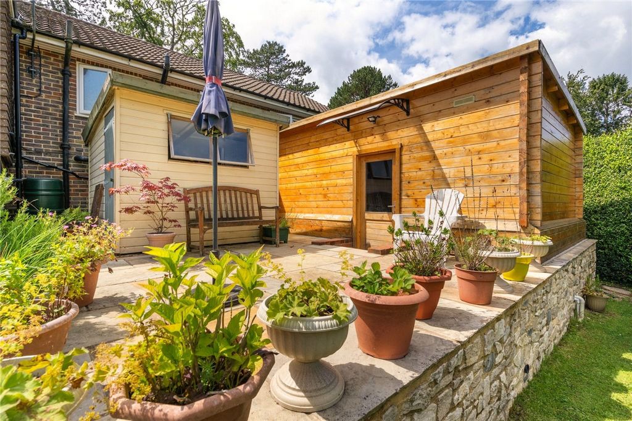
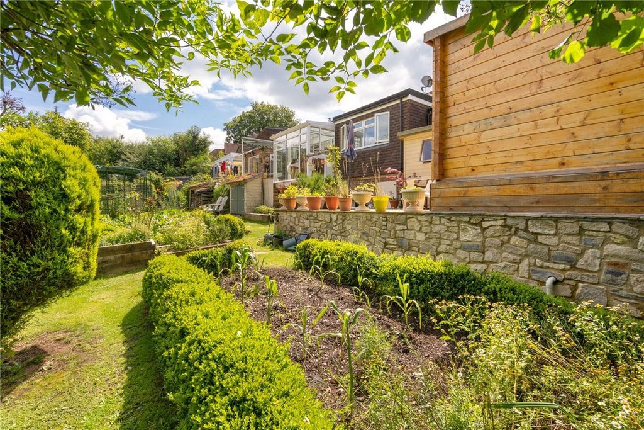
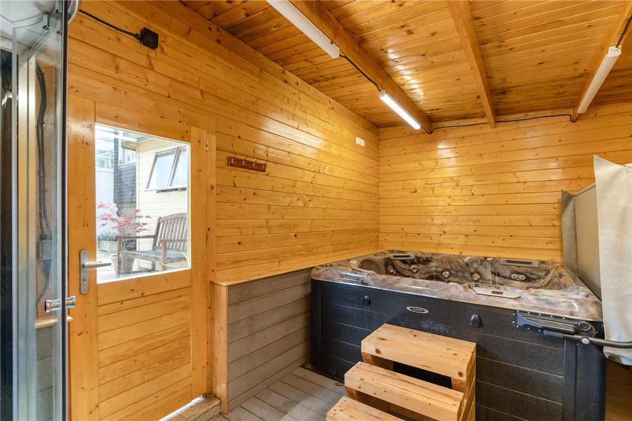
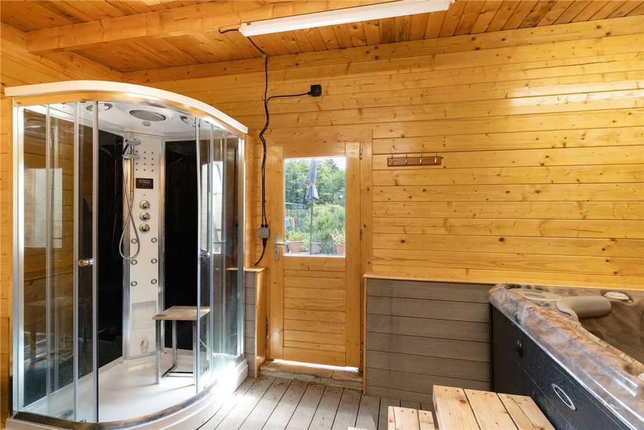

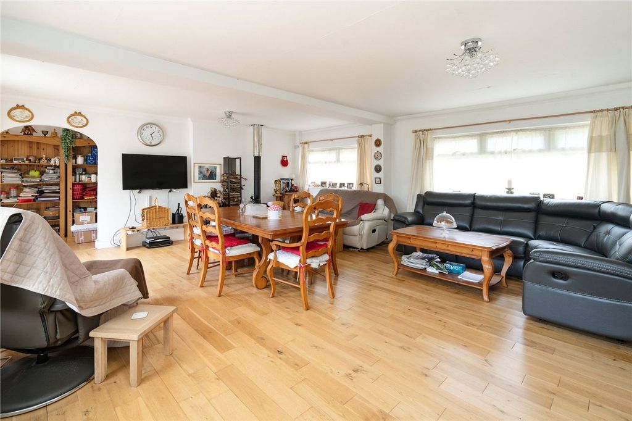


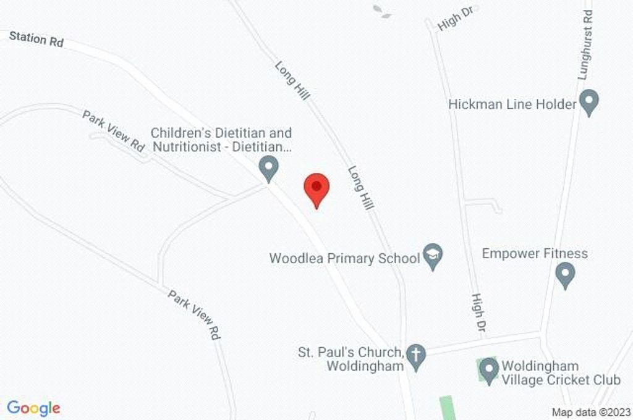

Energy Efficiency Potential: 80.0
Features:
- Garage View more View less Hidden snugly off of Station Road behind a well screened hedge, in the scenic village of Woldingham, this expansive detached bungalow boasts a gross internal area just shy of 1,730 ft². Dating back to 1962, the property’s characteristics render it ripe for upgrading and improvement, with a large loft space, as depicted on the floor plan, ideal for further accommodation(subject to local planning permission). STEP INSIDE.... This three double bedroom, detached bungalow offers versatile accommodation over a single level, but there is an added bonus of a wooden stairway, accessed via the Entrance Hall cupboard, rising to a vast, fully-boarded loft (running to 20 metres in length). There is scope for extension STPP and any existing covenants. The 524 ft² Lounge/Dining Room is the focal point of this property. With a dual-aspect layout and direct access to the Indian Sandstone-laid patio via uPVC French doors, benefitting from a welcome level of sunlight whilst simultaneously providing the comfort required for an Autumn’s evening with an authentic log burner located at the far end. From this room, just off is a handy Study area and access to a cosy Sun Room. The Kitchen (168 ft²) is fitted with solid oak wall cabinets and cupboards, tastefully complemented by black granite work surfaces with central island unit. Plumbing for washing machine, a four-hob gas cooker with a metallic-effect centralised extractor overhead. With a broad window aperture as well as direct access to a cool and airy Conservatory, an open and light effect is produced. Returning to the Entrance Hall, following the property around in a clockwise fashion, there are three bedrooms. The Principal Bedroom (159 ft²) has full height, double wardrobes as well as an additional recess in the last wardrobe, which is acting as a miniature Walk-In Wardrobe. The En Suite follows, with a built-in bath and shower, W/C, sink unit and heated towel rail. Bedroom Two (114 ft²) has two south-facing casement windows which generates a welcoming level of natural light along with a view overlooking the front lawn. Bedroom 3 (62.3 ft²), being single-aspect with a south facing casement window and wooden flooring. Bedroom 2 & 3 share a modern Wet Room with walk in shower, black floor tiling complemented by an encompassing light grey wall tiling, sink and W/C. OUTSIDE The front garden is encircled by laurels and fir trees and has direct access to a shingled driveway, providing good off road parking and leading to an attached Double Garage. Gated access to each side of the bungalow leading to the rear garden. The Rear Garden, with plentiful land and soil creating an avid gardener’s paradise. An agrarian feel evidenced by a chicken coup and the presence of fertile apple trees, beetroot and squash among a bountiful supply of vegetation. Set on three levels, the garden ascends to a stone-walled patio area. LEISURE STUDIO A newly constructed timber outbuilding, housing a Hot Tub and Steam Shower, ensuring your pampering needs are taken care of. DOUBLE GARAGE Roller door, power and light, personal door to side aspect. SITUATION Surrey County Council accepts that Station Road is an adopted public highway, which means that it is maintained by the Highway Authority Energy Efficiency Current: 62.0
Energy Efficiency Potential: 80.0
Features:
- Garage Caché à l’écart de Station Road derrière une haie bien protégée, dans le village pittoresque de Woldingham, ce vaste bungalow indépendant dispose d’une superficie intérieure brute d’un peu moins de 1 730 pi². Datant de 1962, les caractéristiques de la propriété la rendent mûre pour la mise à niveau et l’amélioration, avec un grand loft, comme indiqué sur le plan d’étage, idéal pour un hébergement ultérieur (sous réserve d’un permis de construire local). ENTREZ À L’INTÉRIEUR.... Ce bungalow indépendant de trois chambres doubles offre un hébergement polyvalent sur un seul niveau, mais il y a un avantage supplémentaire d’un escalier en bois, accessible par le placard du hall d’entrée, menant à un vaste loft entièrement équipé (jusqu’à 20 mètres de long). Il est possible d’étendre le STPP et toutes les conventions existantes. Le salon/salle à manger de 524 pi² est le point central de cette propriété. Avec une disposition à double exposition et un accès direct au patio en grès indien par des portes-fenêtres en PVC, bénéficiant d’un ensoleillement bienvenu tout en offrant le confort nécessaire pour une soirée d’automne avec un authentique poêle à bois situé à l’extrémité. De cette chambre, juste à côté se trouve un espace d’étude pratique et l’accès à une confortable salle de soleil. La cuisine (168 pi²) est équipée d’armoires murales et d’armoires en chêne massif, complétées avec goût par des plans de travail en granit noir avec îlot central. Plomberie pour machine à laver, cuisinière à gaz à quatre plaques avec une hotte centrale à effet métallique. Avec une large ouverture de fenêtre ainsi qu’un accès direct à une véranda fraîche et aérée, un effet ouvert et lumineux est produit. De retour dans le hall d’entrée, en suivant la propriété dans le sens des aiguilles d’une montre, il y a trois chambres. La chambre principale (159 pi²) dispose d’armoires doubles pleine hauteur ainsi que d’un renfoncement supplémentaire dans la dernière armoire, qui agit comme un dressing miniature. La salle de bains privative suit, avec une baignoire et une douche intégrées, des toilettes et un sèche-serviettes. La deuxième chambre (114 pi²) dispose de deux fenêtres à battants orientées vers le sud qui génèrent un niveau accueillant de lumière naturelle ainsi qu’une vue donnant sur la pelouse avant. Chambre 3 (62,3 pi²), étant à simple exposition avec une fenêtre à battants orientée au sud et un plancher en bois. Les chambres 2 et 3 partagent une salle d’eau moderne avec douche à l’italienne, carrelage noir complété par un carrelage mural gris clair, un lavabo et des toilettes sèches. DEHORS Le jardin avant est entouré de lauriers et de sapins et a un accès direct à une allée en bardeaux, offrant un bon parking hors route et menant à un garage double attenant. Accès fermé de chaque côté du bungalow menant au jardin arrière. Le jardin arrière, avec beaucoup de terre et de sol créant un paradis pour les jardiniers passionnés. Un sentiment agraire mis en évidence par un coup de poule et la présence de pommiers, de betteraves et de courges fertiles parmi une abondante végétation. Réparti sur trois niveaux, le jardin s’élève jusqu’à un patio aux murs de pierre. STUDIO DE LOISIRS Une dépendance en bois nouvellement construite, abritant un bain à remous et une douche à vapeur, garantissant que vos besoins de soins sont pris en charge. DOUBLE GARAGE Porte roulante, électrique et lumineuse, porte personnelle sur le côté. SITUATION Le conseil du comté de Surrey reconnaît que Station Road est une route publique adoptée, ce qui signifie qu’elle est entretenue par l’autorité routière Efficacité énergétique actuelle : 62.0
Potentiel d’efficacité énergétique : 80.0
Features:
- Garage