USD 4,422,679
5 r
5,490 sqft
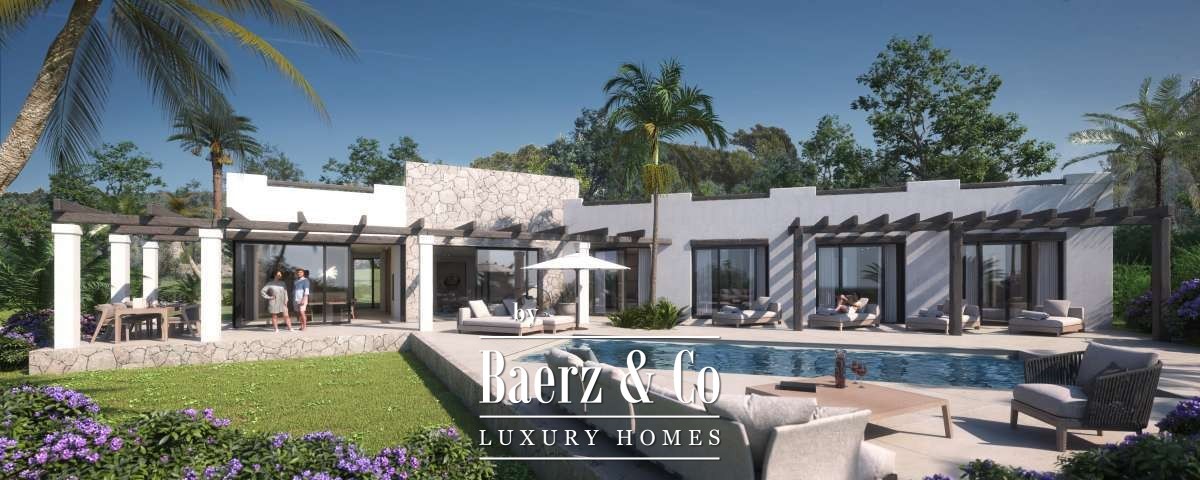
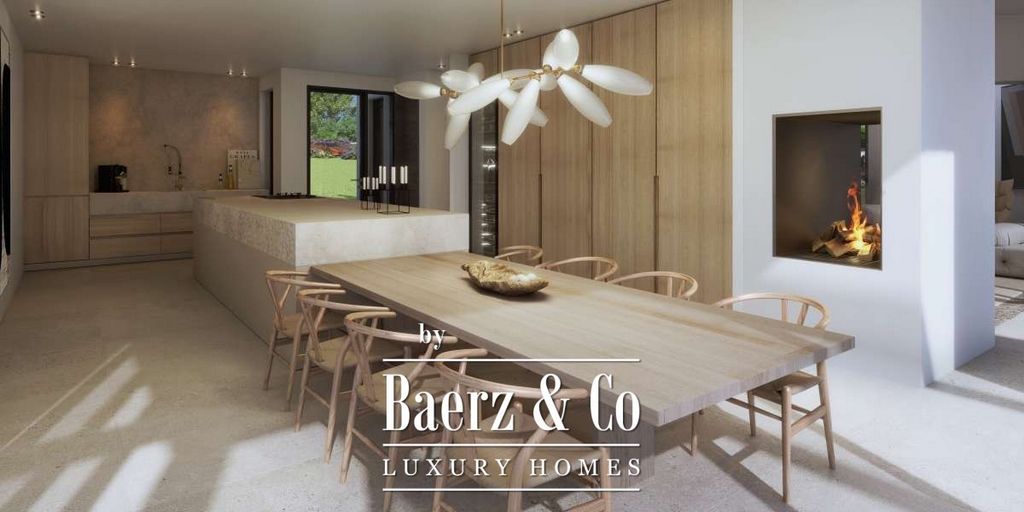
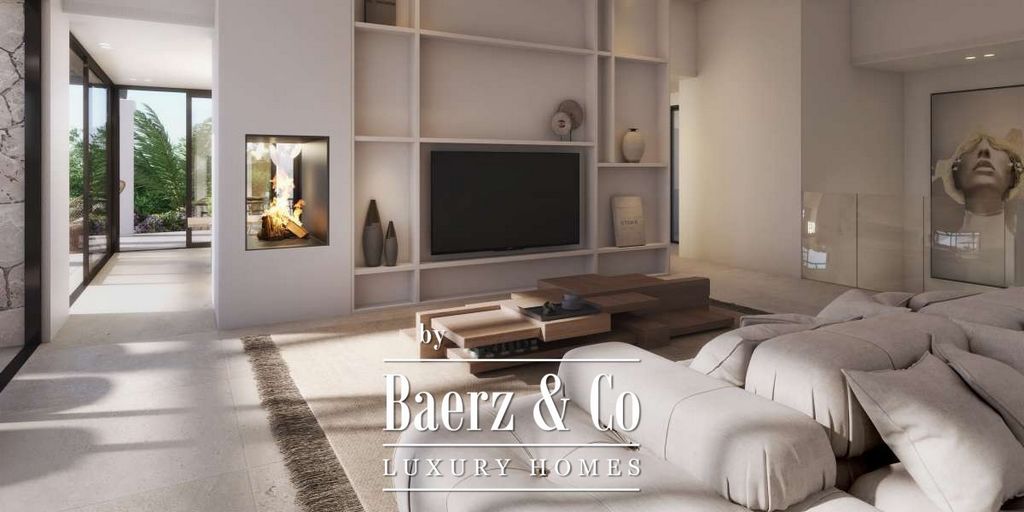

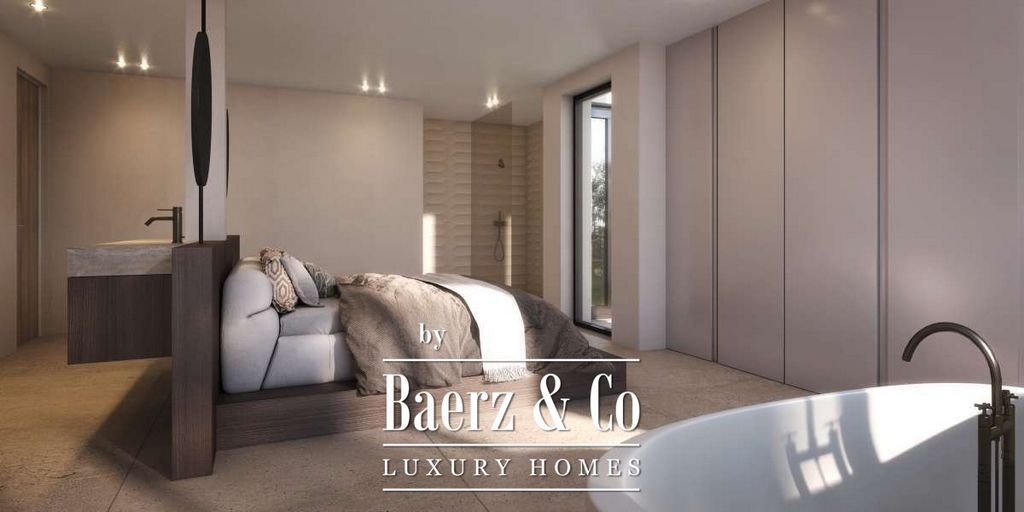
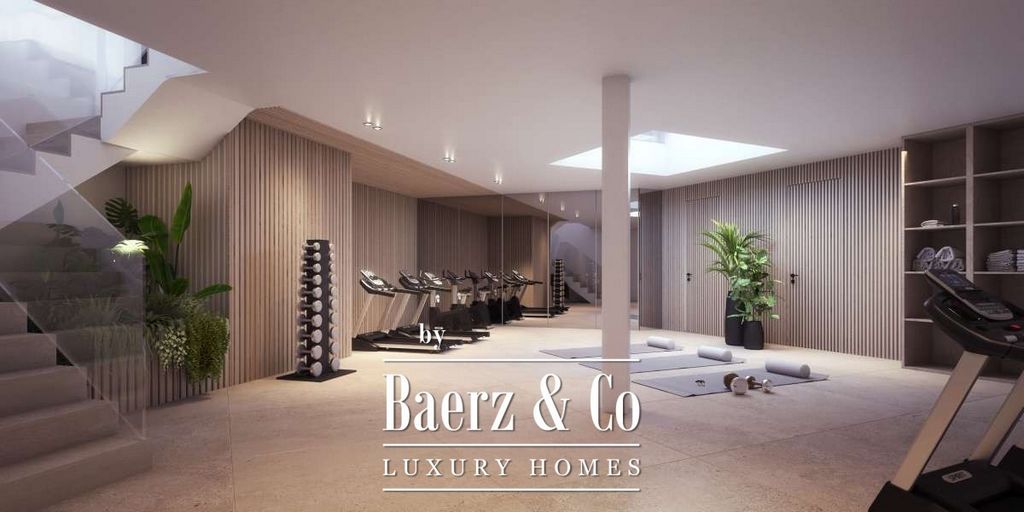
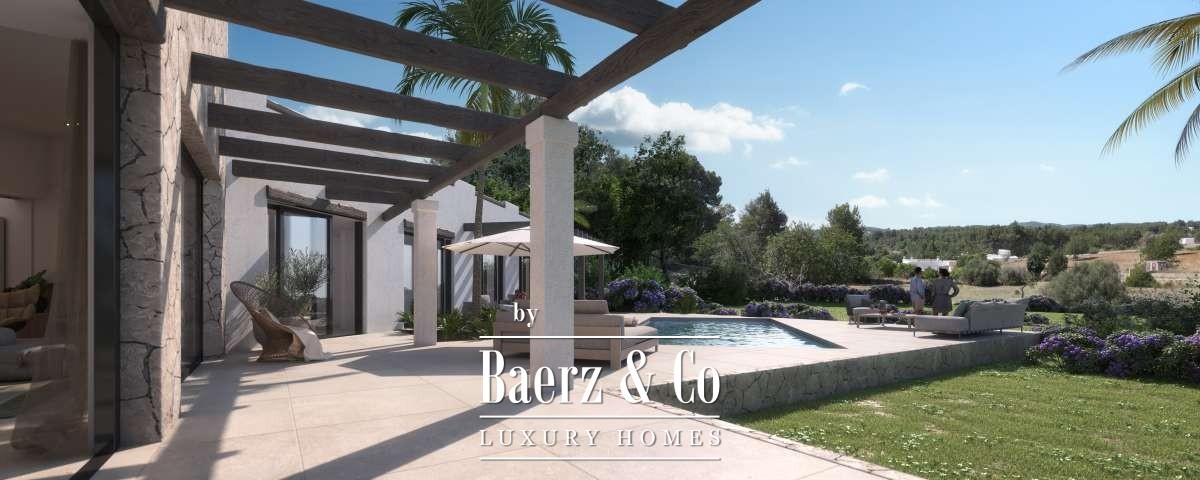
This property is located in the lush landscape of Ibiza, near Santa Gertrudis, and is set on a large plot of 23,000 m2. Around the property you will find olive groves, orange trees, pine trees and the typical little stone walls. This Finca is just 5 minutes away from the lively village of Santa Gertrudis and 4 minutes away from the prestigious Morna International School, which is ideal for families with children. Moreover, Ibiza Town is only a 15-minute drive away and the airport only 20 minutes, allowing for easy and comfortable travel. Ibiza Estates Development has proudly started the construction of this spectacular rural villa.The villa
This newly built villa in Ibiza is the epitome of modern architecture and eco-friendly design. The first floor welcomes you with a spacious hall of approximately 26 m2, which leads to three beautifully designed bedrooms, each with its own unique character. The first bedroom, of 20 m2, and the second, of 22 m2, both have private bathrooms with shower, sink and toilet. The master bedroom, a generous space of about 30 m2, offers a luxurious bathroom with double sinks, a stylish shower, toilet and a freestanding bathtub. This makes it the ultimate oasis of peace and privacy. The first floor also houses a spacious living room of about 50 m2, which flows seamlessly into a generous kitchen of about 40 m2. The living room, embellished with a large 5 m2 loft and an elegant see-through fireplace connecting the space to the kitchen, is directly adjacent to a veranda with an enchanting view of the pool. This open and flowing design combines the perfect balance between inside and outside, allowing the natural beauty of Ibiza to flow into your everyday life. A spacious open staircase leads to the basement, an addition that is both functional and aesthetically pleasing. The basement, with an additional living area totaling 165 m2, offers a wealth of possibilities. It includes two technical rooms, the larger of which can be accessed from the outside - ideal for maintenance work - and another space of 83 m2 that can be furnished to your own taste with facilities such as a sauna, cinema or gym. Also located here is a separate, spacious bedroom of 25 m2 with a private bathroom of 5 m2, and is equipped with natural light. Also, the basement offers the possibility for a guest house or nanny room of approximately 27 m2 with a separate access from the outside, offering additional flexibility and privacy. This villa combines state-of-the-art design elements with an eco-friendly approach, making it an ideal choice for those who appreciate both luxury and sustainability.The outdoor spaces
The beautifully landscaped gardens are elegantly lit and designed with minimal maintenance in mind. An additional guest house of 30m2 can be constructed on the plot in the future. Two charming original Ibicenco structures are to be found in the inner courtyard as well as a private well. This all adds up to a very exceptional property, which is realized to the highest quality standards and is located in a truly exceptional location.Project website
This newly built villa has its own project website with much more information, images and floor plans.
Click the button ""click here for the project website"" at the top of this page for more info. View more View less De omgeving
Dit eigendom bevindt zich in het weelderige landschap van Ibiza, in de buurt van Santa Gertrudis, en is gelegen op een groot perceel van 23.000 m2. Rondom het landgoed treft u olijfboomgaarden, sinaasappelbomen, pijnbomen en de typische stenen muurtjes aan. Deze Finca ligt op slechts 5 minuten afstand van het levendige dorp Santa Gertrudis en op 4 minuten afstand van de prestigieuze internationale school Morna, wat ideaal is voor gezinnen met kinderen. Bovendien ligt Ibiza-stad op slechts 15 minuten afstand en de luchthaven op 20 minuten, waardoor reizen eenvoudig en comfortabel is. Ibiza Estates Development is met trots gestart aan de bouw van deze spectaculaire landelijke villa.De villa
Deze nieuwgebouwde villa in Ibiza is het toonbeeld van moderne architectuur en eco-vriendelijk design. De begane grond verwelkomt u met een ruime hal van circa 26 m², die leidt naar drie prachtig ontworpen slaapkamers, elk met hun eigen unieke karakter. De eerste slaapkamer, van 20 m², en de tweede, van 22 m², beschikken beide over een eigen badkamer met douche, wastafel en toilet. De masterbedroom, een royale ruimte van ongeveer 30 m², biedt een luxe badkamer met dubbele wastafels, een stijlvolle douche, toilet en een vrijstaand bad. Dat maakt het de ultieme oase van rust en privacy. De begane grond herbergt tevens een ruime woonkamer van circa 50 m² die naadloos overgaat in een royale keuken van ongeveer 40 m². De woonkamer, verfraaid met een grote vide van 5 m² en een elegante doorkijk-open haard die de ruimte met de keuken verbindt, grenst direct aan een veranda met een betoverend uitzicht op het zwembad. Dit open en vloeiende ontwerp combineert de perfecte balans tussen binnen en buiten, waardoor de natuurlijke schoonheid van Ibiza uw dagelijks leven binnenstroomt. Een ruime open trap leidt naar de kelderverdieping, een toevoeging die zowel functioneel als esthetisch aantrekkelijk is. De kelderverdieping, met een extra woonlaag van in totaal 165 m², biedt een schat aan mogelijkheden. Het omvat twee technische ruimtes waarvan de grote van buitenaf toegankelijk is – ideaal voor onderhoudswerkzaamheden – en een overige ruimte van 83 m² die naar eigen smaak kan worden ingericht met faciliteiten zoals een sauna, bioscoop of gym. Daarnaast bevindt zich hier een aparte, ruime slaapkamer van 25 m² met een eigen badkamer van 5 m², en is voorzien van daglicht. Ook biedt de kelder de mogelijkheid voor een guesthouse of nanny kamer van circa 27 m² met een aparte toegang vanaf de buitenzijde, wat extra flexibiliteit en privacy biedt. Deze villa combineert de allernieuwste ontwerpelementen met een milieuvriendelijke aanpak, waardoor het een ideale keuze is voor degenen die zowel luxe als duurzaamheid waarderen.De buitenruimtes
De prachtig aangelegde tuinen zijn elegant verlicht en ontworpen met het oog op minimaal onderhoud. Op het perceel kan in de toekomst nog een extra gastenverblijf van 30m2 worden gebouwd. Op het binnenplein staan twee charmante originele Ibicenco-structuren alsmede een eigen waterput. Dit alles vormt een zeer uitzonderlijk eigendom, dat wordt gerealiseerd volgens de hoogste kwaliteitsstandaard en zich op een werkelijk unieke locatie bevindt.Project website
Deze nieuwbouwvilla heeft een eigen project website met nog veel meer informatie, afbeeldingen en plattegronden.
Klik bovenaan deze pagina op de button ““klik hier voor de project website” voor meer info. The surroundings
This property is located in the lush landscape of Ibiza, near Santa Gertrudis, and is set on a large plot of 23,000 m2. Around the property you will find olive groves, orange trees, pine trees and the typical little stone walls. This Finca is just 5 minutes away from the lively village of Santa Gertrudis and 4 minutes away from the prestigious Morna International School, which is ideal for families with children. Moreover, Ibiza Town is only a 15-minute drive away and the airport only 20 minutes, allowing for easy and comfortable travel. Ibiza Estates Development has proudly started the construction of this spectacular rural villa.The villa
This newly built villa in Ibiza is the epitome of modern architecture and eco-friendly design. The first floor welcomes you with a spacious hall of approximately 26 m2, which leads to three beautifully designed bedrooms, each with its own unique character. The first bedroom, of 20 m2, and the second, of 22 m2, both have private bathrooms with shower, sink and toilet. The master bedroom, a generous space of about 30 m2, offers a luxurious bathroom with double sinks, a stylish shower, toilet and a freestanding bathtub. This makes it the ultimate oasis of peace and privacy. The first floor also houses a spacious living room of about 50 m2, which flows seamlessly into a generous kitchen of about 40 m2. The living room, embellished with a large 5 m2 loft and an elegant see-through fireplace connecting the space to the kitchen, is directly adjacent to a veranda with an enchanting view of the pool. This open and flowing design combines the perfect balance between inside and outside, allowing the natural beauty of Ibiza to flow into your everyday life. A spacious open staircase leads to the basement, an addition that is both functional and aesthetically pleasing. The basement, with an additional living area totaling 165 m2, offers a wealth of possibilities. It includes two technical rooms, the larger of which can be accessed from the outside - ideal for maintenance work - and another space of 83 m2 that can be furnished to your own taste with facilities such as a sauna, cinema or gym. Also located here is a separate, spacious bedroom of 25 m2 with a private bathroom of 5 m2, and is equipped with natural light. Also, the basement offers the possibility for a guest house or nanny room of approximately 27 m2 with a separate access from the outside, offering additional flexibility and privacy. This villa combines state-of-the-art design elements with an eco-friendly approach, making it an ideal choice for those who appreciate both luxury and sustainability.The outdoor spaces
The beautifully landscaped gardens are elegantly lit and designed with minimal maintenance in mind. An additional guest house of 30m2 can be constructed on the plot in the future. Two charming original Ibicenco structures are to be found in the inner courtyard as well as a private well. This all adds up to a very exceptional property, which is realized to the highest quality standards and is located in a truly exceptional location.Project website
This newly built villa has its own project website with much more information, images and floor plans.
Click the button ""click here for the project website"" at the top of this page for more info.