USD 1,878,600
4 r
6 bd



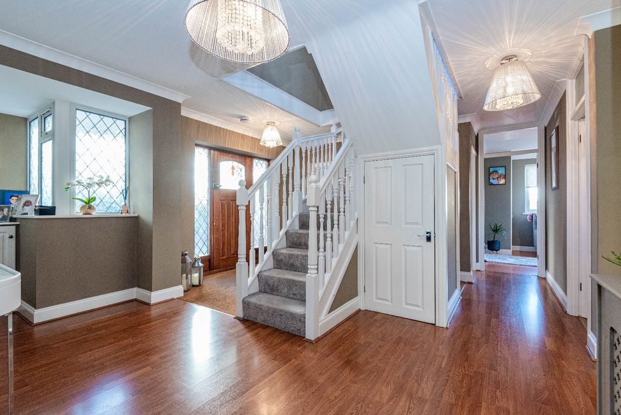

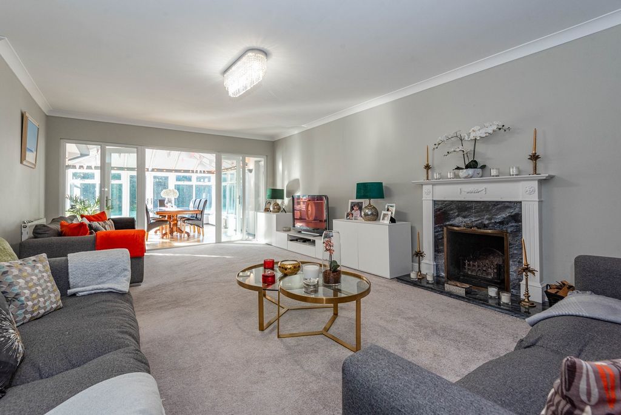

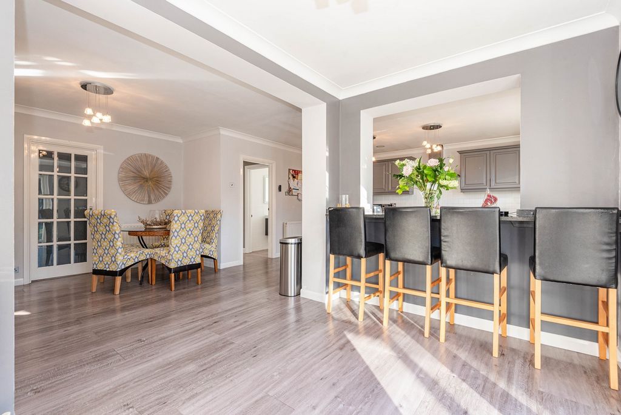
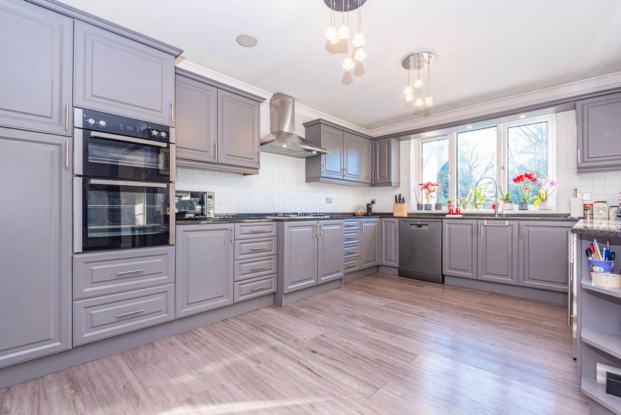
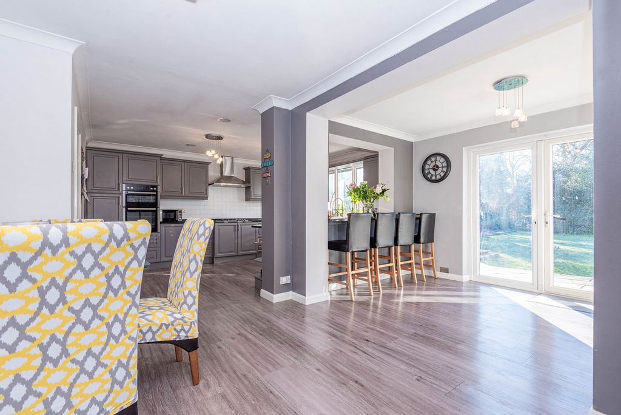



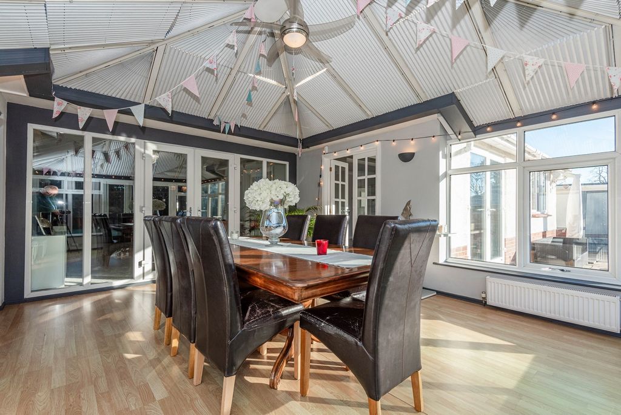
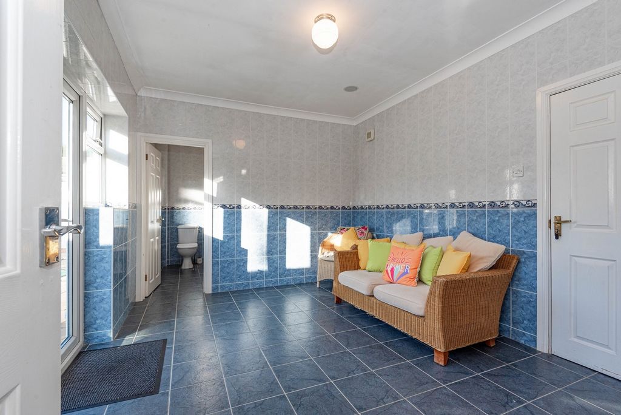







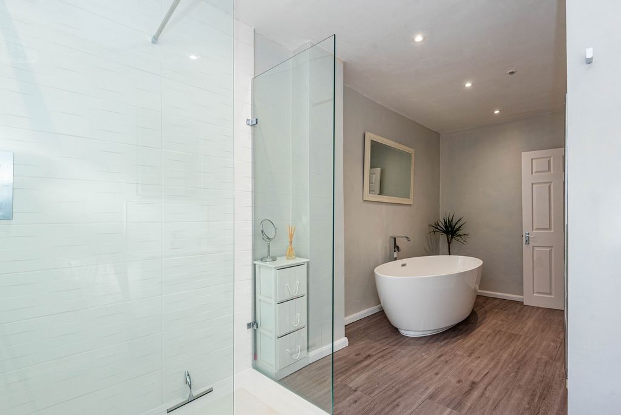



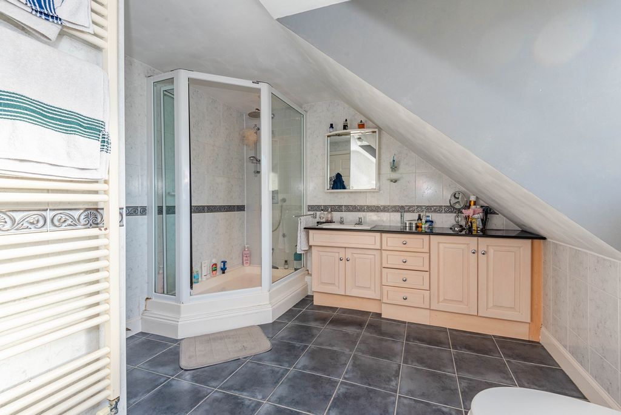



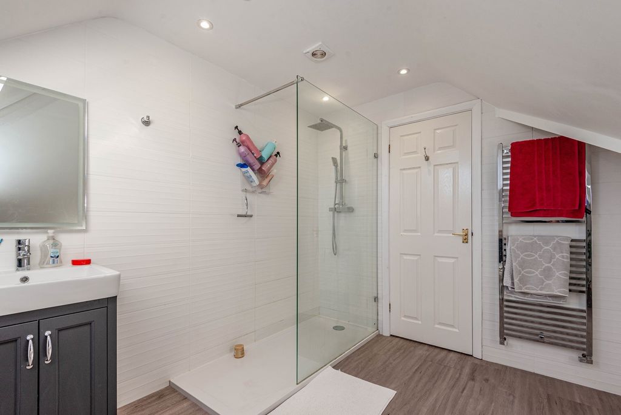

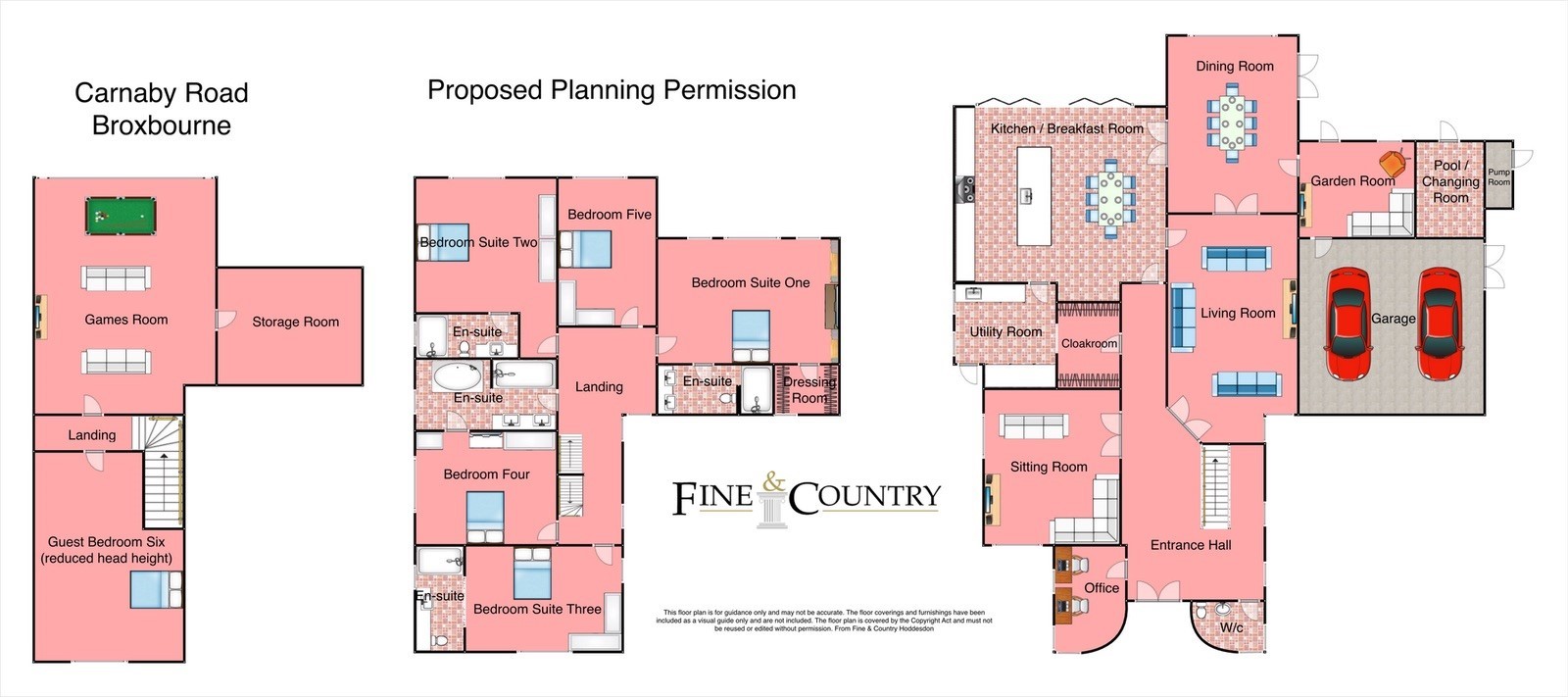



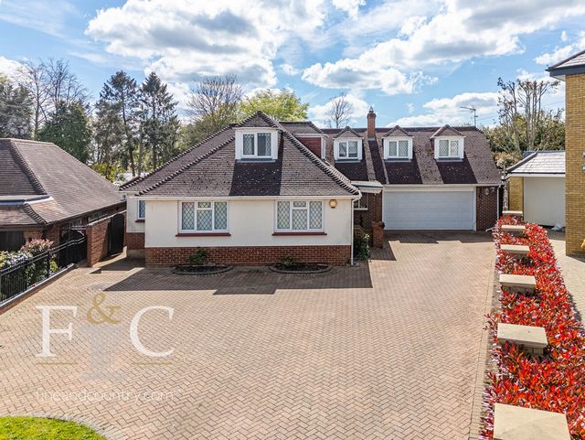
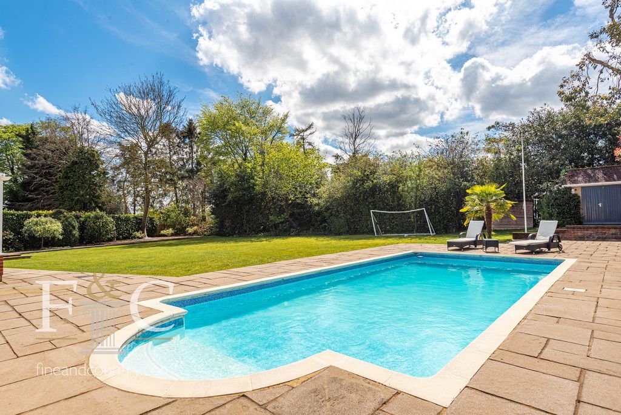

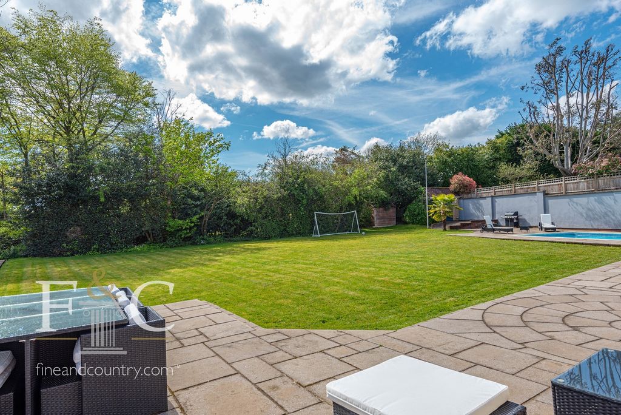



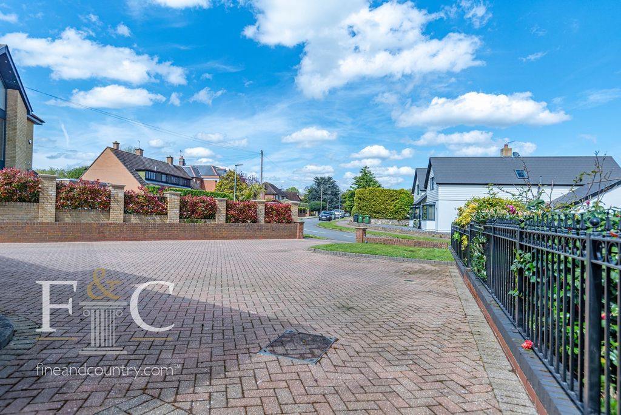


Features:
- Garden View more View less A stunning Six Bedroom Detached Chalet style home currently approaching some 4300 sq ft, WITH FURTHER PLANNING TO REMOVE THE DORMERS AND CREATE A MAGNIFICENT 3 STOREY HOUSE of either 6000 or 9000 square feet approximately, WITH INDOOR POOL COMPLEX. (Planning schemes with permissions were granted in 2013 and 2016 and will need renewing). Situated in Broxbourne's premier location on a fabulous South facing plot in excess of 1/3rd of an acre, this magnificent family home has been tastefully extended over recent years to provide a versatile and adaptable layout. Carnaby Road is conveniently located on the west side of Broxbourne within approximately 0.5 of a mile of all local amenities to include Broxbourne Schools, shops and railway station (Liverpool Street/Stansted). The accommodation is presently arranged over two floors comprising: Entrance hall with stairs leading to the first floor bedroom accommodation, doors leading off to the main living accommodation that offers a large living room, kitchen/breakfast/family room, conservatory, garden room, cloakroom/pool changing room, tv/games room, cloakroom, laundry/utility room, a large modern bath/shower room, and three ground floor bedrooms that could be used as reception rooms. The first-floor accommodation comprises of a large landing space with access to the principal bedroom with an en-suite shower room, two further bedrooms which have the use of modern shower room and dressing room. Externally to the front is a large block paved driveway that has access to the large double garage/ workshop. The rear garden is fairly level and has a sunny patio area that leads to the sunken pool. There is a storage cupboard that has the swimming pool boiler and filtration equipment. Amenities Gas Central Heating: Mains Water and Sewage: Electricity.
Features:
- Garden