USD 1,065,427
3 r
8 bd
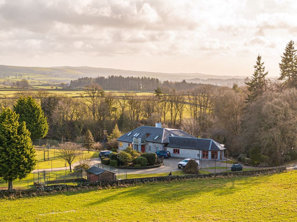
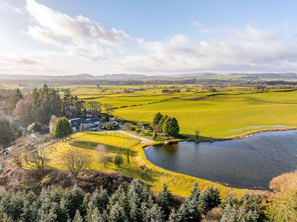
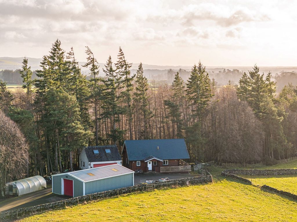
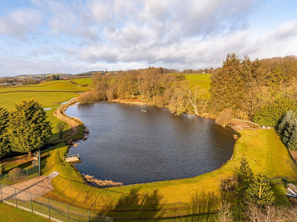
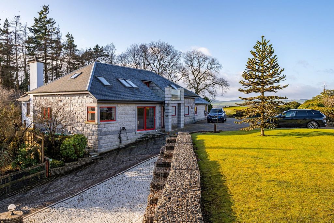

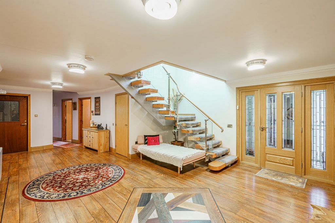
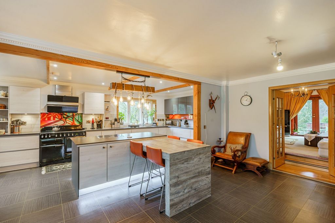
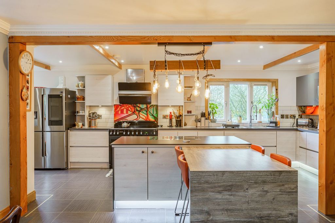
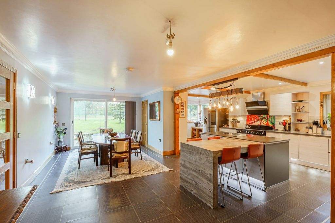
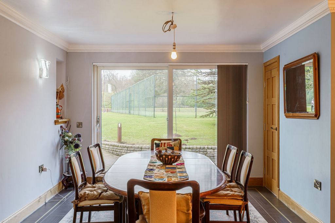
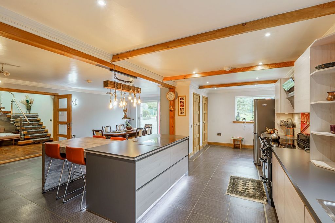
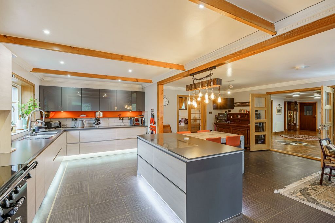
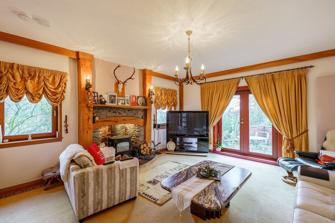
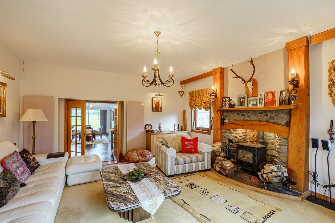
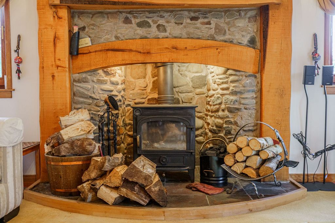
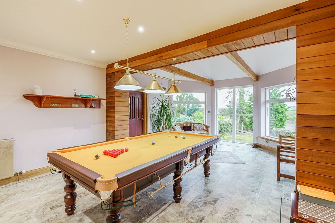
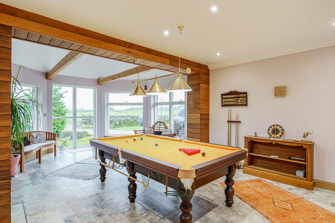
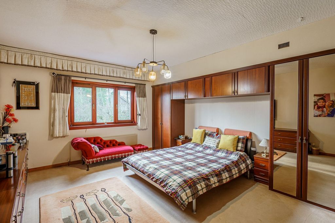
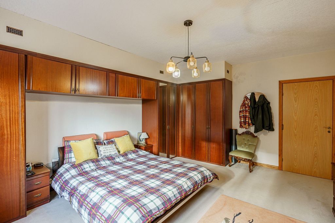
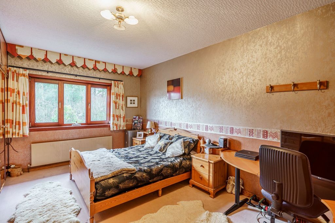
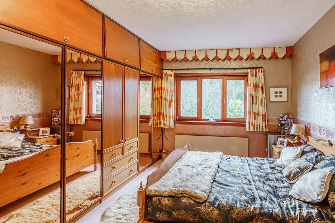
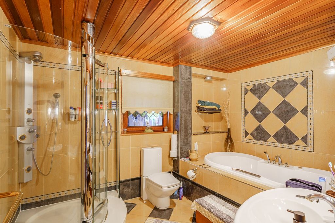
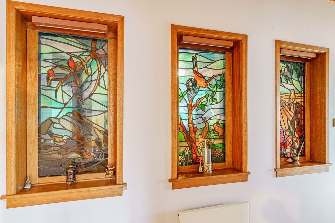
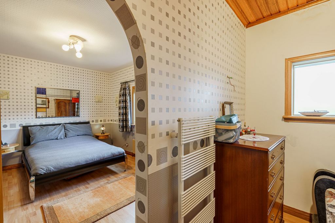
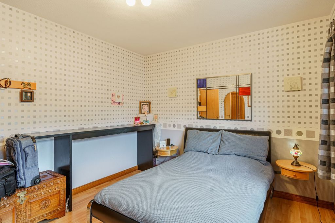
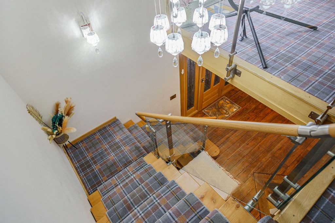
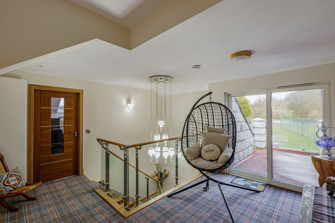
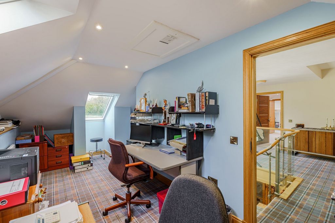
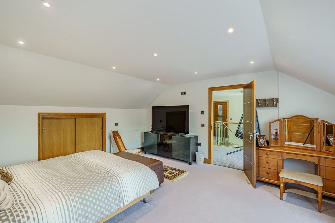
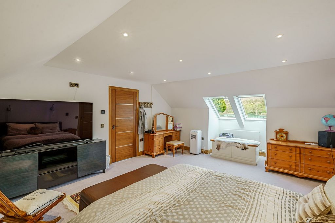
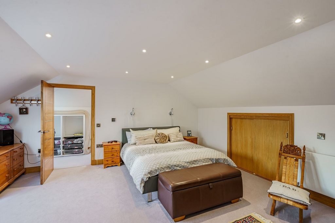
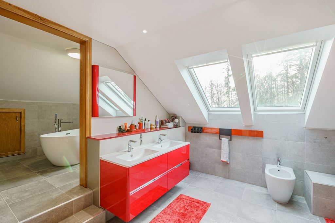
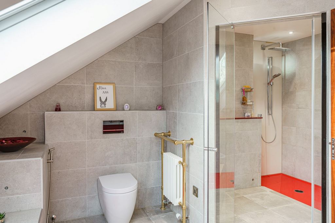
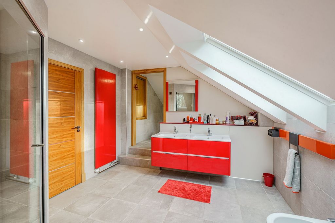
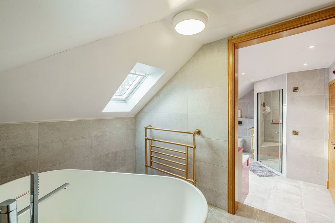
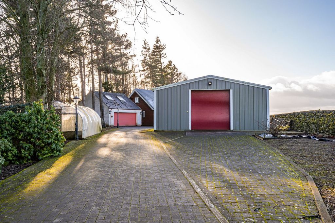
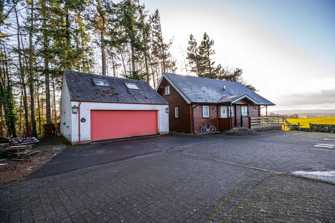
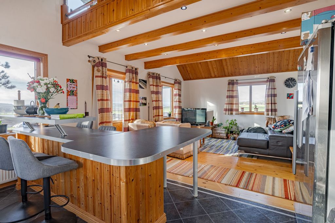
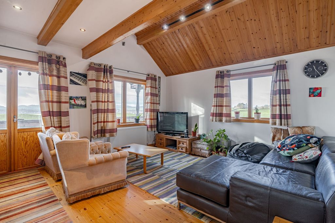
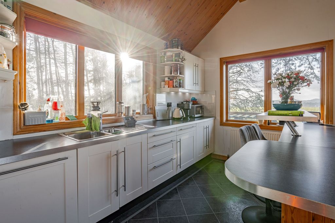
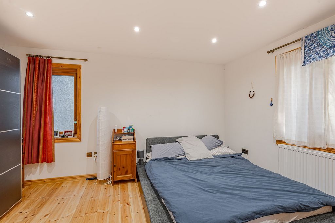
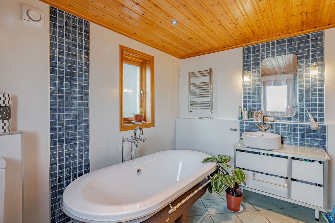
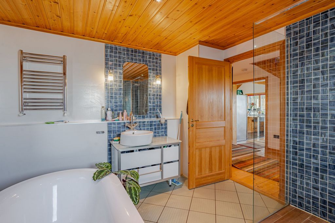
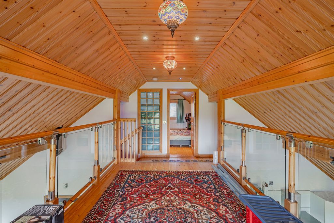
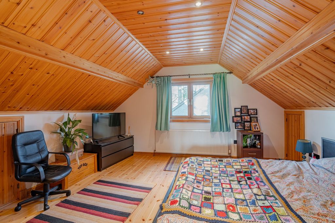
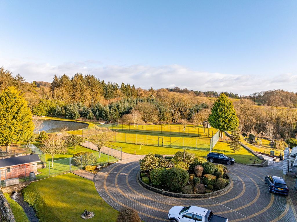
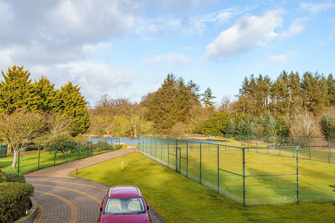
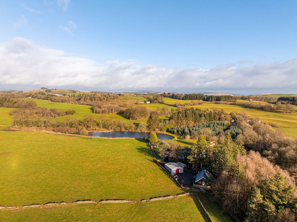
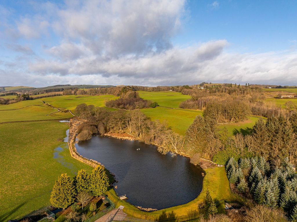
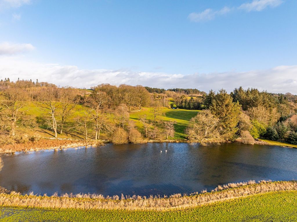
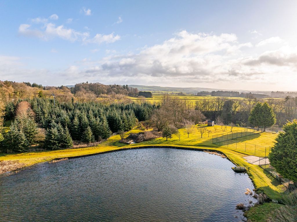
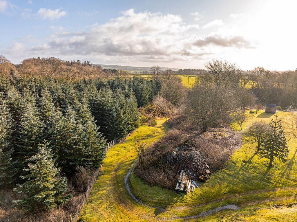
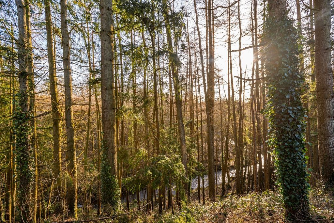
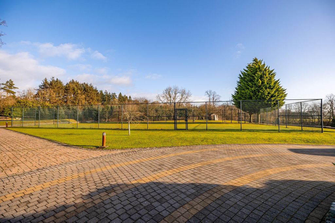
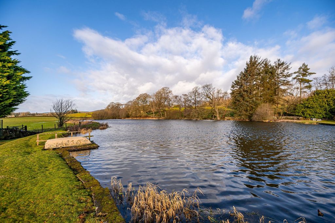

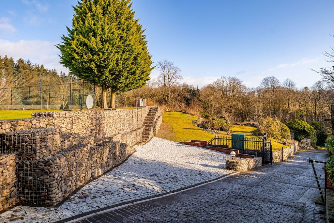
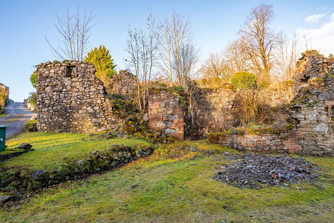
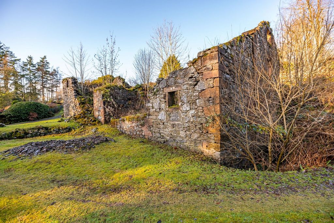
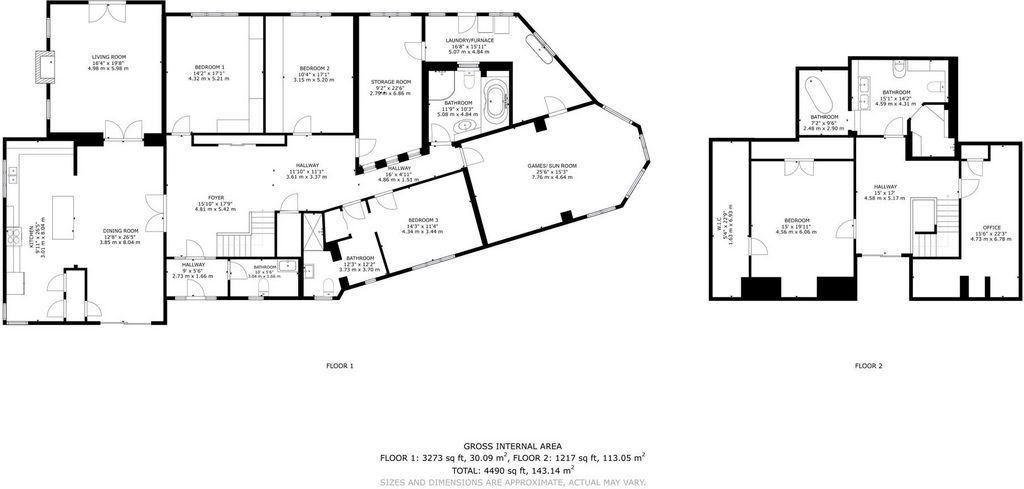
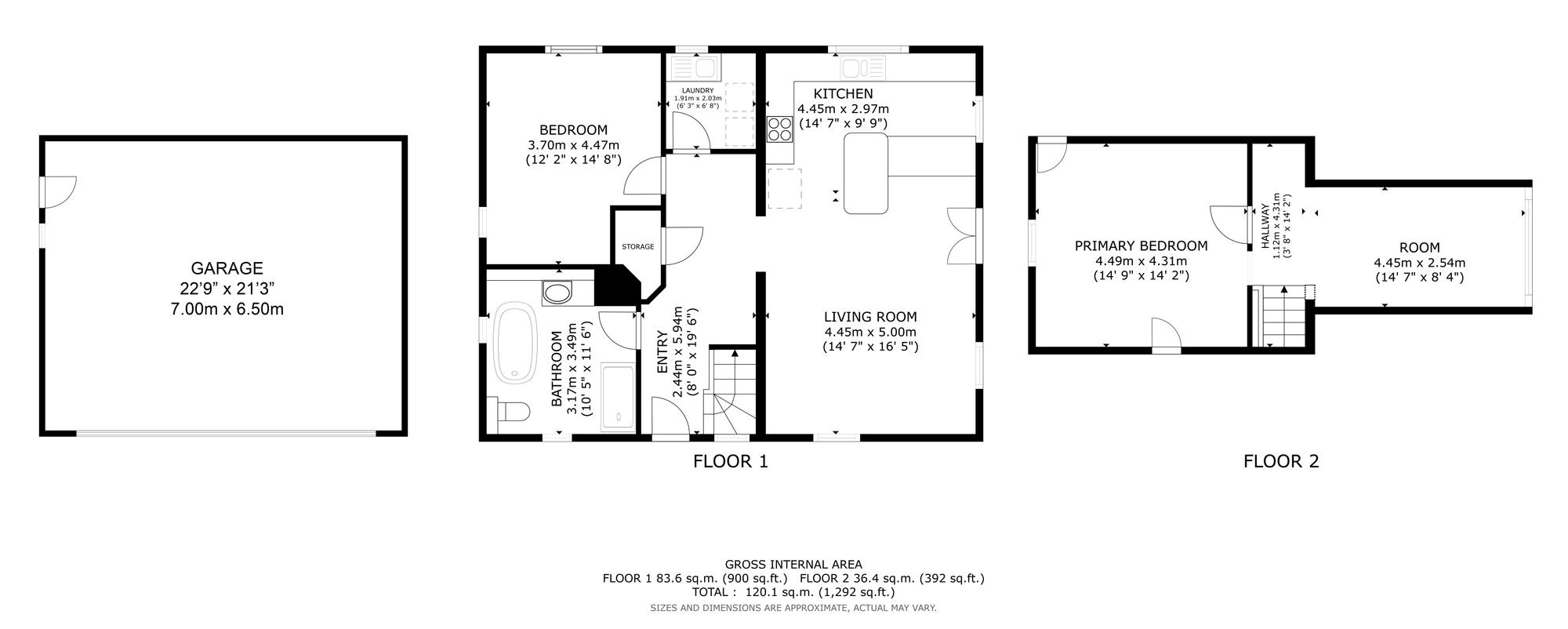
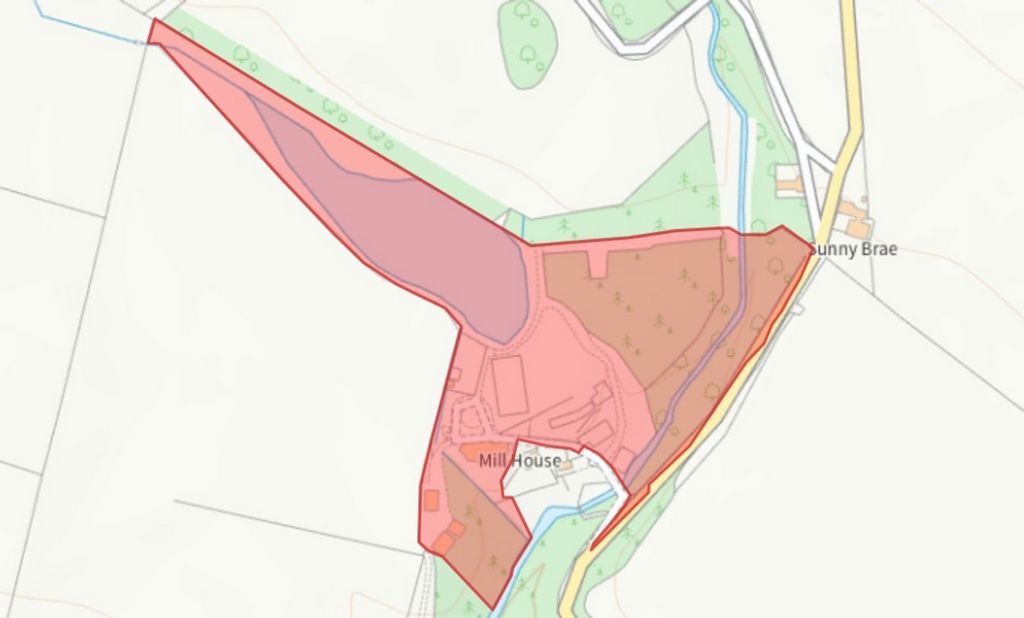
Local Authority: Dumfries & Galloway Council –Council Tax Band G EPC: C Home Report: A copy of the Home Report is available on request from Fine & Country South Scotland.
Offers: All offers should be made in Scottish Legal Form to the offices of the sole selling agents, Fine & Country South Scotland by email to ... Viewings: Strictly by appointment with the sole selling agents, Fine & Country South Scotland. Energy Efficiency Current: 75.0
Energy Efficiency Potential: 78.0
Features:
- Tennis View more View less Mill Grange začal svůj život jako dvoupokojová chata v areálu Duncow Mill na Duncow Estate. Postupem času byl majetek rozšířen a byly získány další pozemky, čímž se celková plocha panství rozšířila na 9,32 akrů nyní. Současný majitel provedl rozsáhlý rozvoj a vylepšení, a to nejen na domě, ale i na pozemku. Bylo vysazeno mnoho stromů, byl instalován tenisový kurt, byla postavena skandinávská dřevěná chata se dvěma ložnicemi a byla postavena velká zemědělská kůlna. V roce 2018 bylo vydáno stavební povolení k dalšímu rozšíření přední části Mill Grange s použitím portugalského žulového kamene; Jedinečné a individuální pro tuto oblast. Mill Grange byl promyšleně navržen a nabízí velkorysé ubytování na dvou podlažích. V celém objektu bylo instalováno vysoce kvalitní vybavení. Vchodové dveře se otevírají do vstupního vestibulu, kde jsou vypnuty šatny a WC. Vnitřní prosklené dveře vedou do velké přijímací haly, která se pyšní karndeanskou podlahou a moderním schodištěm stoupajícím do prvního patra. Dvoukřídlé dveře z haly vedou do nádherné otevřené kuchyně/jídelny. Kuchyňský kout je vybaven vynikající řadou moderních vestavěných jednotek s varným sporákem, integrovanou myčkou nádobí a ostrůvkem se snídaňovým barem. Pokoj má dvojí aspekt, Karndean flooing a má dostatek místa pro velký jídelní stůl a židle. K kuchyni přiléhá velkorysý obývací pokoj s kamny na dřevo zasazenými do kamenného obložení. Francouzské dveře vedou na terasu a gril, což je krásné místo, kde si můžete užít zábavu pod širým nebem. V přízemí jsou tři dvoulůžkové ložnice, z nichž jedna má šatnu a moderní koupelnu se sprchou. Rodinná koupelna je plně obložená dlažbou a skládá se z oboustranné vany, WC, umyvadla a velkého sprchového koutu s tryskami. Světlá herna/zimní zahrada nabízí přímý přístup do zahrady a lze ji rozdělit a vytvořit tak další ložnici v přízemí. Užitečnou technickou místnost ve tvaru písmene L a přilehlý sklad doplňují prostory v přízemí. Schodiště na míru stoupá do světlé a prostorné podesty v prvním patře s posuvnými dveřmi na balkon. První patro je fantastickým hlavním apartmá, pokud si to přejete, s užitečnou domácí kanceláří (nebo možná dětským pokojem/dětským pokojem) a velkou hlavní ložnicí se šatnou a výhledem na jezero, spolu s moderní koupelnou, která se skládá z vyvýšeného prostoru s volně stojící vanou, dvěma umyvadly a prostorným otevřeným sprchovým koutem. Celkově se ubytování v Mill Grange rozkládá na něco málo přes 4 000 čtverečních stop. Samostatně stojící chata: Tato okouzlující samostatně stojící dvoupodlažní chata je postavena ze skandinávského dřeva a byla speciálně dovezena pro majitele. V současné době je pronajímán, což poskytuje další příjem, ale stejně tak by mohl nabídnout ideální ubytování pro závislé příbuzné. Nachází se na klidném místě v rohu areálu a má balkon kolem dokola s nádherným výhledem na údolí Nith. K dispozici je prostorná otevřená kuchyň/obývací pokoj/jídelna s galerijní podestou nahoře a jsou zde dvě dvoulůžkové ložnice a moderní rodinná koupelna, stejně jako technická místnost a dostatek úložného prostoru v okapovém prostoru. Outside Mill Grange se rozkládá na něco málo přes 9 akrů nádherných pozemků, které zahrnují travnaté plochy, tenisový kurt, malé jezero a les. Areálem prochází také Duncow burn. Z několika zřícenin starého mlýna je patrné, že by mohly být (v závislosti na plánování) obnoveny. K nemovitosti se přistupuje po krátkém úseku sdílené cesty (příjezdová cesta je ve vlastnictví Mill Grange), která umožňuje přístup k sousedovi, a poté přes elektronický bránový přístup, který vrcholí velkým dlážděným kruhovým objezdem s dostatkem parkovacích míst. Zde se příjezdová cesta rozvětvuje a vede k zemědělské kůlně (12 m x 8 m) a chatě, kde se nachází ještě více parkovacích míst. K dispozici je kurník s uzavřeným polem, fóliovník, několik skladovacích přístřešků a dvojitá zděná garáž. Kromě toho je zde větrná turbína a vodní turbína. Služby: Dům: Elektřina z vodovodu, vodovod, vlastní kanalizace do septiku (registrováno SEPA). Ústřední topení na olej. Vytápění je částečně přes podlahu nebo radiátory. Širokopásmové připojení – v současné době dodávané společností BT. Doporučujeme každému, kdo si chce ověřit rychlost širokopásmového připojení, aby použil následující webovou stránku: https://checker.ofcom.org.uk/ Chata: Elektřina z vodovodu, přívod vody, vlastní odvod do vlastního septiku (registrovaný u SEPA). Septiky odtékají do vsakovací nádrže a každých pár let se vyprazdňují soukromým dodavatelem. Geotermální vytápění a ohřev vody, se záložním olejovým kotlem. Širokopásmové připojení – v současné době dodávané společností BT. Doporučujeme každému, kdo si chce ověřit rychlost širokopásmového připojení, aby použil následující webovou stránku: https://checker.ofcom.org.uk/ Zařizovací předměty: Některé položky mohou být k dispozici po samostatném jednání.
Místní úřad: Rada Dumfries & Galloway – Daňové pásmo G EPC: C Home Report: Kopie Home Report je k dispozici na vyžádání u Fine & Country South Scotland.
Nabídky: Všechny nabídky by měly být učiněny ve skotské právní formě kancelářím výhradních prodejních zástupců společnosti Fine & Country South Scotland e-mailem na adresu ... Prohlídky: Striktně po domluvě s výhradním prodejním agentem, společností Fine & Country South Scotland. Energetická účinnost Proud: 75.0
Potenciál energetické účinnosti: 78.0
Features:
- Tennis Mill Grange started life as a two roomed cottage in the grounds of Duncow Mill, on Duncow Estate. Over time, the property was extended and more land was acquired, extending the total area of the estate to 9.32 acres now. The current owner has carried out extensive developments and improvements, not only on the house but also on the grounds. Many trees have been planted, a tennis court was installed, a two bedroom Scandinavian timber chalet was erected and a large agricultural shed was built. In 2018 planning approval was granted to further extend the front of Mill Grange, using Portuguese Granite Stone; unique and individual to the area. Mill Grange has been thoughtfully designed, offering generous accommodation over two floors. High quality fixtures and fittings have been installed throughout. The front door opens into an entrance vestibule, with cloaks area and WC off. An internal glazed door leads into the large reception hall, which boasts Karndean flooring and a feature contemporary staircase rising to the first floor. Double doors from the hall lead through to the superb open plan kitchen/dining room. The kitchen area is fitted with an excellent range of contemporary fitted units, with range cooker, integrated dishwasher and island with breakfast bar. The room enjoys a dual aspect, Karndean flooing and has ample room for a large dining table and chairs. Adjacent to the kitchen is the generous sitting room, which features a wood burning stove set within a stone surround. French doors lead out to the patio and barbecue area, which is a lovely spot to enjoy al fresco entertaining. There are three ground floor double bedrooms, one of which has a dressing area and modern en-suite shower room. The family bathroom is fully tiled and comprises a double ended bath, WC, wash hand basin and large shower cubicle with jets. The bright games/sunroom offers direct access to the garden and could be subdivided to create an additional ground floor bedroom. A useful L-shaped utility room and adjacent storeroom complete the ground floor accommodation. The bespoke staircase rises to a bright and spacious first floor landing, with sliding doors to a balcony. The first floor makes for a fantastic master suite if so desired, with useful home office (or perhaps a nursery/child’s bedroom) and a large principal bedroom with dressing room and views to the front over the loch, along with a contemporary bathroom, comprising a raised area with feature free standing bath, twin sinks and a roomy walk-in shower. In all, the accommodation in Mill Grange extends to just over 4,000 square feet. Detached chalet: This charming detached two storey chalet is constructed of Scandinavian timber and was specially imported for the owner. It is presently rented out providing additional income but could equally offer ideal accommodation for dependent relatives. It is quietly situated in a corner of the grounds and has a wraparound balcony offering superb views across the Nith Valley. There is a spacious open plan kitchen/sitting/dining room with galleried landing above, and there are two double bedrooms and a modern family bathroom, as well as a utility room and plenty of storage in the eaves space. Outside Mill Grange is set within just over 9 acres of glorious grounds, to include lawned areas, tennis court, a small loch and woodland. Duncow burn also runs through the grounds. Several ruins of the old mill are evident, that (subject to planning) could be restored. The property is approached via a short section of shared drive (the driveway is owned by Mill Grange) giving access to the neighbour, and then via electronic gated access, culminating in a large, paved turning circle with ample parking. Here, the driveway forks off and leads towards the agricultural shed (12m x 8m) and chalet, where even more parking can be found. There is a hen house with enclosed field, a polytunnel, several storage sheds and a double brick-built garage. In addition, there is a wind turbine and a water turbine. Services: House: Mains electricity, mains water supply, private drainage to septic tank (registered with SEPA). Oil fired central heating. Heating is partly through under floor or radiators. Broadband – currently supplied by BT. We advise anyone wishing to check the broadband speed to use the following website: https://checker.ofcom.org.uk/ Cottage: Mains electricity, mains water supply, private drainage to its own septic tank (registered with SEPA). The septic tanks drain into a soak away and gets emptied every couple of years by a private contractor. Geothermal heating and hot water, with backup oil boiler. Broadband – currently supplied by BT. We advise anyone wishing to check the broadband speed to use the following website: https://checker.ofcom.org.uk/ Fixtures and fittings: Certain items may be available by separate negotiation.
Local Authority: Dumfries & Galloway Council –Council Tax Band G EPC: C Home Report: A copy of the Home Report is available on request from Fine & Country South Scotland.
Offers: All offers should be made in Scottish Legal Form to the offices of the sole selling agents, Fine & Country South Scotland by email to ... Viewings: Strictly by appointment with the sole selling agents, Fine & Country South Scotland. Energy Efficiency Current: 75.0
Energy Efficiency Potential: 78.0
Features:
- Tennis Mill Grange a commencé sa vie comme un chalet de deux pièces sur le terrain de Duncow Mill, sur le domaine de Duncow. Au fil du temps, la propriété a été agrandie et d’autres terres ont été acquises, portant la superficie totale du domaine à 9,32 acres aujourd’hui. Le propriétaire actuel a effectué d’importants développements et améliorations, non seulement sur la maison mais aussi sur le terrain. De nombreux arbres ont été plantés, un court de tennis a été installé, un chalet en bois scandinave de deux chambres a été érigé et un grand hangar agricole a été construit. En 2018, l’approbation de la planification a été accordée pour agrandir davantage la façade de Mill Grange, en utilisant de la pierre de granit portugaise ; unique et individuel à la région. Mill Grange a été soigneusement conçu, offrant un hébergement généreux sur deux étages. Des installations et des accessoires de haute qualité ont été installés partout. La porte d’entrée s’ouvre sur un vestibule d’entrée, avec vestiaires et WC ouverts. Une porte vitrée intérieure mène au grand hall de réception, qui dispose d’un sol Karndean et d’un escalier contemporain menant au premier étage. Des doubles portes du hall mènent à la superbe cuisine / salle à manger ouverte. Le coin cuisine est équipé d’une excellente gamme d’unités contemporaines équipées, avec cuisinière, lave-vaisselle intégré et îlot avec bar pour le petit-déjeuner. La pièce bénéficie d’un double aspect, Karndean flooing et dispose de suffisamment d’espace pour une grande table à manger et des chaises. Adjacent à la cuisine se trouve le salon généreux, qui dispose d’un poêle à bois situé dans un cadre en pierre. Des portes-fenêtres mènent au patio et à l’espace barbecue, qui est un endroit charmant pour se divertir en plein air. Il y a trois chambres doubles au rez-de-chaussée, dont l’une dispose d’un dressing et d’une salle de douche attenante moderne. La salle de bain familiale est entièrement carrelée et comprend une baignoire double, des toilettes, un lavabo et une grande cabine de douche à jets. La salle de jeux / véranda lumineuse offre un accès direct au jardin et pourrait être subdivisée pour créer une chambre supplémentaire au rez-de-chaussée. Une buanderie utile en forme de L et un cellier adjacent complètent le logement du rez-de-chaussée. L’escalier sur mesure mène à un palier lumineux et spacieux au premier étage, avec des portes coulissantes donnant sur un balcon. Le premier étage constitue une fantastique suite parentale si vous le souhaitez, avec un bureau à domicile utile (ou peut-être une chambre d’enfant / chambre d’enfant) et une grande chambre principale avec dressing et vue sur l’avant sur le loch, ainsi qu’une salle de bains contemporaine, comprenant une zone surélevée avec baignoire autoportante, deux lavabos et une douche à l’italienne spacieuse. En tout, l’hébergement à Mill Grange s’étend sur un peu plus de 4 000 pieds carrés. Chalet indépendant : Ce charmant chalet indépendant de deux étages est construit en bois scandinave et a été spécialement importé pour le propriétaire. Il est actuellement loué pour fournir un revenu supplémentaire, mais pourrait également offrir un hébergement idéal pour les parents dépendants. Il est situé au calme dans un coin du parc et dispose d’un balcon enveloppant offrant une vue superbe sur la vallée de Nith. Il y a une spacieuse cuisine ouverte / salon / salle à manger avec palier à galerie au-dessus, et il y a deux chambres doubles et une salle de bains familiale moderne, ainsi qu’une buanderie et de nombreux rangements dans l’espace d’avant-toit. À l’extérieur de Mill Grange est situé dans un peu plus de 9 acres de terrain glorieux, pour inclure des zones de pelouse, un court de tennis, un petit loch et des bois. Le brûlis de Duncow traverse également le terrain. Plusieurs ruines de l’ancien moulin sont évidentes, qui (sous réserve de planification) pourraient être restaurées. La propriété est accessible par une courte section d’allée partagée (l’allée appartient à Mill Grange) donnant accès au voisin, puis par un accès électronique fermé, culminant dans un grand rond-point pavé avec un grand parking. Ici, l’allée bifurque et mène au hangar agricole (12m x 8m) et au chalet, où l’on trouve encore plus de parking. Il y a un poulailler avec champ clos, un polytunnel, plusieurs hangars de stockage et un garage double en briques. De plus, il y a une éolienne et une turbine hydraulique. Services : Maison : Electricité, alimentation en eau courante, évacuation privée de la fosse septique (enregistrée auprès de la SEPA). Chauffage central au fioul. Le chauffage se fait en partie par le sol ou par radiateurs. Haut débit – actuellement fourni par BT. Nous conseillons à toute personne souhaitant vérifier la vitesse du haut débit d’utiliser le site Web suivant : https://checker.ofcom.org.uk/ Cottage : Électricité de ville, alimentation en eau courante, assainissement privé dans sa propre fosse septique (enregistrée auprès de la SEPA). Les fosses septiques s’écoulent dans un bain et sont vidées tous les deux ans par un entrepreneur privé. Chauffage géothermique et eau chaude, avec chaudière au fioul d’appoint. Haut débit – actuellement fourni par BT. Nous conseillons à tous ceux qui souhaitent vérifier la vitesse du haut débit d’utiliser le site Web suivant : https://checker.ofcom.org.uk/ Accessoires : Certains articles peuvent être disponibles par négociation séparée.
Autorité locale : Conseil de Dumfries & Galloway – Tranche G de la taxe d’habitation EPC : C Home Report : Une copie du Home Report est disponible sur demande auprès de Fine & Country South Scotland.
Offres : Toutes les offres doivent être faites sous forme juridique écossaise aux bureaux des agents de vente exclusifs, Fine & Country South Scotland par e-mail à ... Visites : Strictement sur rendez-vous avec les agents de vente exclusifs, Fine & Country South Scotland. Efficacité énergétique actuelle : 75.0
Potentiel d’efficacité énergétique : 78,0
Features:
- Tennis Mill Grange rozpoczął życie jako dwupokojowy domek na terenie Duncow Mill, na Duncow Estate. Z czasem posiadłość została powiększona i zakupiono więcej gruntów, zwiększając całkowitą powierzchnię posiadłości do 9,32 akrów. Obecny właściciel przeprowadził szeroko zakrojone prace rozwojowe i ulepszenia, nie tylko w domu, ale także na terenie. Posadzono wiele drzew, założono kort tenisowy, wzniesiono dwupokojowy skandynawski drewniany domek i zbudowano dużą szopę rolniczą. W 2018 r. wydano pozwolenie na dalsze przedłużenie frontu Mill Grange, przy użyciu portugalskiego kamienia granitowego; Niepowtarzalne i indywidualne dla tego obszaru. Mill Grange został starannie zaprojektowany, oferując przestronne pokoje na dwóch piętrach. W całym budynku zainstalowano wysokiej jakości oprawy i armaturę. Drzwi wejściowe otwierają się na przedsionek wejściowy, z wyłączonymi płaszczami i WC. Wewnętrzne przeszklone drzwi prowadzą do dużego holu recepcyjnego, który szczyci się podłogą w stylu Karndean i nowoczesnymi schodami prowadzącymi na pierwsze piętro. Podwójne drzwi z holu prowadzą do wspaniałej otwartej kuchni/jadalni. Część kuchenna wyposażona jest w doskonałą gamę nowoczesnych szafek wyposażonych, z kuchenką, zintegrowaną zmywarką i wyspą z barem śniadaniowym. Pokój ma podwójny aspekt, karndeański fiuzing i ma dużo miejsca na duży stół jadalny i krzesła. Do kuchni przylega obszerny salon z piecem opalanym drewnem ustawionym w kamiennej obudowie. Francuskie drzwi prowadzą na patio i miejsce do grillowania, które jest pięknym miejscem na rozrywkę na świeżym powietrzu. Na parterze znajdują się trzy dwuosobowe sypialnie, z których jedna ma garderobę i nowoczesną łazienkę z prysznicem. Rodzinna łazienka jest w pełni wyłożona kafelkami i składa się z podwójnej wanny, WC, umywalki i dużej kabiny prysznicowej z dyszami. Jasny pokój gier / słoneczny oferuje bezpośredni dostęp do ogrodu i można go podzielić, aby stworzyć dodatkową sypialnię na parterze. Użyteczne pomieszczenie gospodarcze w kształcie litery L i przylegający do niego magazyn uzupełniają mieszkanie na parterze. Wykonane na zamówienie schody prowadzą do jasnego i przestronnego podestu na pierwszym piętrze, z przesuwanymi drzwiami na balkon. Na pierwszym piętrze znajduje się fantastyczny apartament główny, z przydatnym biurem domowym (lub sypialnią dziecinną/dziecięcą) oraz dużą główną sypialnią z garderobą i widokiem na jezioro, a także nowoczesną łazienką, składającą się z podwyższonej części z wolnostojącą wanną, podwójnymi umywalkami i przestronną kabiną prysznicową. W sumie zakwaterowanie w Mill Grange rozciąga się na nieco ponad 4,000 stóp kwadratowych. Wolnostojący domek: Ten uroczy wolnostojący dwupiętrowy domek jest zbudowany ze skandynawskiego drewna i został specjalnie sprowadzony dla właściciela. Obecnie jest wynajmowany, zapewniając dodatkowy dochód, ale równie dobrze może oferować idealne zakwaterowanie dla krewnych pozostających na utrzymaniu. Jest on cicho położony w rogu terenu i posiada balkon, z którego roztacza się wspaniały widok na dolinę Nith. Znajduje się tu przestronna kuchnia/salon/jadalnia na otwartym planie z galeryjnym podestem powyżej, a także dwie sypialnie dwuosobowe i nowoczesna łazienka rodzinna, a także pomieszczenie gospodarcze i dużo miejsca do przechowywania w przestrzeni okapu. Outside Mill Grange znajduje się na nieco ponad 9 akrach wspaniałych terenów, w tym trawników, kortu tenisowego, małego jeziora i lasu. Przez teren przebiega również pogorzelisko Duncow. Zachowało się kilka ruin starego młyna, które (pod warunkiem planowania) mogłyby zostać odrestaurowane. Dojazd do nieruchomości odbywa się krótkim odcinkiem współdzielonego dysku (podjazd jest własnością Mill Grange) zapewniającym dostęp do sąsiada, a następnie elektronicznym ogrodzeniem, którego kulminacją jest duży, utwardzony krąg skrętu z dużym parkingiem. Tutaj podjazd rozwidla się i prowadzi w kierunku szopy rolniczej (12m x 8m) i schroniska, gdzie można znaleźć jeszcze więcej miejsc parkingowych. Znajduje się tu kurnik z ogrodzonym polem, tunel foliowy, kilka szop magazynowych i podwójny murowany garaż. Ponadto znajduje się tam turbina wiatrowa i turbina wodna. Usługi: Dom: Elektryczność z sieci, wodociąg z sieci, prywatny odpływ do szamba (zarejestrowany w SEPA). Centralne ogrzewanie opalane olejem. Ogrzewanie odbywa się częściowo przez podłogę lub grzejniki. Szerokopasmowy – obecnie dostarczany przez BT. Każdemu, kto chce sprawdzić prędkość łącza szerokopasmowego, radzimy skorzystać z następującej strony internetowej: https://checker.ofcom.org.uk/ Domek: Elektryczność z sieci, wodociąg z sieci, prywatny odpływ do własnego szamba (zarejestrowany w SEPA). Szamba spływają do wody i są opróżniane co kilka lat przez prywatnego wykonawcę. Ogrzewanie geotermalne i ciepła woda, z zapasowym kotłem olejowym. Szerokopasmowy – obecnie dostarczany przez BT. Każdemu, kto chce sprawdzić prędkość łącza szerokopasmowego, radzimy skorzystać z następującej strony internetowej: https://checker.ofcom.org.uk/ Osprzęt i wyposażenie: Niektóre elementy mogą być dostępne w drodze oddzielnych negocjacji.
Władze lokalne: Rada Dumfries & Galloway – Pasmo Podatku Lokalnego G Świadectwo charakterystyki: C Raport domowy: Kopia raportu o domu jest dostępna na żądanie w Fine & Country South Scotland.
Oferty: Wszystkie oferty należy składać w szkockiej formie prawnej do biur wyłącznych agentów sprzedaży, Fine & Country South Scotland pocztą elektroniczną na adres ... Oglądanie: Wyłącznie po wcześniejszym umówieniu się z wyłącznymi agentami sprzedaży, Fine & Country South Scotland. Prąd efektywności energetycznej: 75,0
Potencjał efektywności energetycznej: 78.0
Features:
- Tennis Mill Grange begon zijn leven als een huisje met twee kamers op het terrein van Duncow Mill, op Duncow Estate. In de loop van de tijd werd het landgoed uitgebreid en werd er meer land verworven, waardoor de totale oppervlakte van het landgoed nu op 9,32 hectare is uitgebreid. De huidige eigenaar heeft uitgebreide ontwikkelingen en verbeteringen uitgevoerd, niet alleen aan het huis maar ook op het terrein. Er zijn veel bomen geplant, er is een tennisbaan aangelegd, er is een Scandinavisch houten chalet met twee slaapkamers gebouwd en er is een grote landbouwschuur gebouwd. In 2018 werd een bouwvergunning verleend om de voorkant van Mill Grange verder uit te breiden, met behulp van Portugese granietsteen; Uniek en individueel voor het gebied. Mill Grange is doordacht ontworpen en biedt royale accommodatie verdeeld over twee verdiepingen. Overal zijn armaturen en fittingen van hoge kwaliteit geïnstalleerd. De voordeur komt uit in een vestibule, met garderobe en toilet. Een glazen interne deur leidt naar de grote ontvangsthal, die is voorzien van Karndean-vloeren en een moderne trap die naar de eerste verdieping leidt. Dubbele deuren vanuit de hal leiden naar de prachtige open keuken/eetkamer. De keuken is uitgerust met een uitstekende reeks moderne inbouwkasten, met fornuis, geïntegreerde vaatwasser en eiland met eetbar. De kamer heeft een tweeledig aspect, Karndean flooing en heeft voldoende ruimte voor een grote eettafel en stoelen. Grenzend aan de keuken is de royale zitkamer, die is voorzien van een houtkachel in een stenen omlijsting. Openslaande deuren leiden naar de patio en de barbecue, een heerlijke plek om buiten te genieten. Er zijn drie tweepersoonsslaapkamers op de begane grond, waarvan één met een kleedruimte en een moderne en-suite badkamer met douche. De familiebadkamer is volledig betegeld en bestaat uit een ligbad met twee uiteinden, een toilet, een wastafel en een grote douchecabine met jets. De lichte speel-/serre biedt directe toegang tot de tuin en kan worden onderverdeeld om een extra slaapkamer op de begane grond te creëren. Een handige L-vormige bijkeuken en aangrenzende berging completeren de accommodatie op de begane grond. De op maat gemaakte trap leidt naar een lichte en ruime overloop op de eerste verdieping, met schuifpui naar een balkon. De eerste verdieping zorgt voor een fantastische master suite indien gewenst, met een handig thuiskantoor (of misschien een kinderkamer/kinderkamer) en een grote hoofdslaapkamer met kleedkamer en uitzicht aan de voorzijde over het meer, samen met een moderne badkamer, bestaande uit een verhoogd gedeelte met vrijstaand bad, dubbele wastafels en een ruime inloopdouche. In totaal strekt de accommodatie in Mill Grange zich uit tot iets meer dan 4.000 vierkante meter. Vrijstaand chalet: Dit charmante vrijstaande chalet met twee verdiepingen is gebouwd van Scandinavisch hout en is speciaal geïmporteerd voor de eigenaar. Het wordt momenteel verhuurd en biedt extra inkomsten, maar kan ook ideale accommodatie bieden voor afhankelijke familieleden. Het is rustig gelegen in een hoek van het terrein en heeft een balkon rondom met een prachtig uitzicht over de Nith-vallei. Er is een ruime open keuken/zit/eetkamer met galerij overloop erboven, en er zijn twee tweepersoonsslaapkamers en een moderne familiebadkamer, evenals een bijkeuken en veel opbergruimte in de dakrand. Buiten Mill Grange ligt op iets meer dan 9 hectare glorieus terrein, met gazons, een tennisbaan, een klein meer en bossen. Duncow burn loopt ook door het terrein. Verschillende ruïnes van de oude molen zijn duidelijk, die (afhankelijk van de planning) kunnen worden gerestaureerd. Het pand wordt benaderd via een kort stuk gedeelde oprit (de oprit is eigendom van Mill Grange) die toegang geeft tot de buurman, en vervolgens via elektronische toegangspoorten, met als hoogtepunt een grote, verharde draaicirkel met voldoende parkeergelegenheid. Hier splitst de oprijlaan zich af en leidt naar de landbouwschuur (12m x 8m) en chalet, waar nog meer parkeergelegenheid te vinden is. Er is een kippenhok met omheind veld, een polytunnel, meerdere opslagloodsen en een dubbele gemetselde garage. Daarnaast is er een windturbine en een waterturbine. Voorzieningen: Huis: Elektriciteit, waterleiding, eigen afvoer naar septic tank (geregistreerd bij SEPA). Oliegestookte centrale verwarming. Verwarming gaat deels via ondervloer of radiatoren. Breedband – momenteel geleverd door BT. Wij adviseren iedereen die de breedbandsnelheid wil controleren om de volgende website te gebruiken: https://checker.ofcom.org.uk/ Cottage: Elektriciteit, waterleiding, eigen afvoer naar eigen septic tank (geregistreerd bij SEPA). De septic tanks lopen leeg in een doorweekte weg en worden om de paar jaar geleegd door een particuliere aannemer. Geothermische verwarming en warm water, met back-up olieketel. Breedband – momenteel geleverd door BT. We raden iedereen die de breedbandsnelheid wil controleren aan om de volgende website te gebruiken: https://checker.ofcom.org.uk/ Armaturen en fittingen: Bepaalde items kunnen beschikbaar zijn door afzonderlijke onderhandelingen.
Lokale overheid: Dumfries & Galloway Council – Council Tax Schijf G EPC: C Home Report: Een exemplaar van het Home Report is op aanvraag verkrijgbaar bij Fine & Country South Scotland.
Aanbiedingen: Alle aanbiedingen moeten in Schotse rechtsvorm worden gedaan aan de kantoren van de enige verkopende agenten, Fine & Country South Scotland per e-mail aan ... Bezichtigingen: Strikt op afspraak met de enige verkopende makelaars, Fine & Country South Scotland. Energie-efficiëntie stroom: 75.0
Potentieel energie-efficiëntie: 78,0
Features:
- Tennis Mill Grange begann als Zwei-Zimmer-Cottage auf dem Gelände von Duncow Mill auf dem Duncow Estate. Im Laufe der Zeit wurde das Anwesen erweitert und weitere Grundstücke erworben, wodurch sich die Gesamtfläche des Anwesens auf 9,32 Hektar erweiterte. Der jetzige Eigentümer hat umfangreiche Entwicklungen und Verbesserungen durchgeführt, nicht nur am Haus, sondern auch auf dem Grundstück. Es wurden viele Bäume gepflanzt, ein Tennisplatz angelegt, ein skandinavisches Holzchalet mit zwei Schlafzimmern errichtet und ein großer landwirtschaftlicher Schuppen gebaut. Im Jahr 2018 wurde die Baugenehmigung erteilt, um die Fassade von Mill Grange mit portugiesischem Granitstein weiter zu verlängern. Einzigartig und individuell für die Gegend. Mill Grange wurde durchdacht gestaltet und bietet großzügige Unterkünfte auf zwei Etagen. Hochwertige Einbauten wurden überall verbaut. Die Eingangstür öffnet sich in einen Eingangsbereich, in dem Garderoben und WC ausgeschaltet sind. Eine verglaste Innentür führt in die große Empfangshalle, die mit karndeischen Fußböden und einer modernen Treppe in den ersten Stock ausgestattet ist. Doppeltüren vom Flur führen in die herrliche offene Küche/Esszimmer. Der Küchenbereich ist mit einer ausgezeichneten Auswahl an modernen Einbauschränken ausgestattet, mit Herd, integriertem Geschirrspüler und Insel mit Frühstückstheke. Das Zimmer hat einen doppelten Aspekt, Karndean Fluoing und bietet ausreichend Platz für einen großen Esstisch und Stühle. Angrenzend an die Küche befindet sich das großzügige Wohnzimmer mit einem Holzofen in einer Steineinfassung. Französische Türen führen auf die Terrasse und den Grillplatz, der ein schöner Ort ist, um Unterhaltung im Freien zu genießen. Es gibt drei Doppelzimmer im Erdgeschoss, von denen eines über einen Ankleidebereich und ein modernes en-suite Duschbad verfügt. Das Familienbadezimmer ist komplett gefliest und verfügt über eine doppelseitige Badewanne, ein WC, ein Waschbecken und eine große Duschkabine mit Düsen. Der helle Spiel-/Wintergarten bietet direkten Zugang zum Garten und könnte unterteilt werden, um ein zusätzliches Schlafzimmer im Erdgeschoss zu schaffen. Ein nützlicher L-förmiger Hauswirtschaftsraum und ein angrenzender Abstellraum vervollständigen die Unterkunft im Erdgeschoss. Die maßgeschneiderte Treppe führt zu einem hellen und geräumigen Treppenabsatz im ersten Stock mit Schiebetüren zu einem Balkon. Die erste Etage bietet auf Wunsch eine fantastische Master-Suite mit nützlichem Heimbüro (oder vielleicht einem Kinderzimmer) und einem großen Hauptschlafzimmer mit Ankleideraum und Blick nach vorne über den See sowie ein modernes Badezimmer, das aus einem erhöhten Bereich mit freistehender Badewanne, zwei Waschbecken und einer geräumigen ebenerdigen Dusche besteht. Insgesamt erstreckt sich die Unterkunft in Mill Grange auf etwas mehr als 4.000 Quadratmeter. Freistehendes Chalet: Dieses charmante freistehende zweistöckige Chalet ist aus skandinavischem Holz gebaut und wurde speziell für den Eigentümer importiert. Es wird derzeit vermietet, um zusätzliche Einnahmen zu erzielen, könnte aber auch eine ideale Unterkunft für pflegebedürftige Verwandte bieten. Es liegt ruhig in einer Ecke des Grundstücks und verfügt über einen umlaufenden Balkon mit herrlichem Blick über das Nith-Tal. Es gibt eine geräumige offene Küche/Wohn-/Esszimmer mit Galerietreppenabsatz darüber, und es gibt zwei Doppelzimmer und ein modernes Familienbadezimmer sowie einen Hauswirtschaftsraum und viel Stauraum im Dachvorsprung. Außerhalb von Mill Grange befindet sich ein etwas mehr als 9 Hektar großes herrliches Gelände, das Rasenflächen, einen Tennisplatz, einen kleinen See und Wälder umfasst. Duncow Burn zieht sich auch durch das Gelände. Es sind mehrere Ruinen der alten Mühle zu sehen, die (vorbehaltlich der Planung) restauriert werden könnten. Das Anwesen wird über einen kurzen Abschnitt der gemeinsamen Auffahrt (die Einfahrt gehört Mill Grange) erreicht, der den Zugang zum Nachbarn ermöglicht, und dann über einen elektronischen Zugang, der in einem großen, gepflasterten Wendekreis mit ausreichend Parkplätzen gipfelt. Hier zweigt die Einfahrt ab und führt in Richtung Landwirtschaftsschuppen (12m x 8m) und Chalet, wo noch mehr Parkplätze zu finden sind. Es gibt einen Hühnerstall mit umzäuntem Feld, einen Folientunnel, mehrere Lagerschuppen und eine doppelte gemauerte Garage. Darüber hinaus gibt es eine Windkraftanlage und eine Wasserkraftanlage. Dienstleistungen: Haus: Leitungsstrom, Wasserversorgung, private Entwässerung der Klärgrube (registriert bei SEPA). Ölbefeuerte Zentralheizung. Die Heizung erfolgt teilweise über Fußboden- oder Heizkörper. Breitband – wird derzeit von BT geliefert. Wir empfehlen jedem, der die Breitbandgeschwindigkeit überprüfen möchte, die folgende Website zu nutzen: https://checker.ofcom.org.uk/ Cottage: Stromanschluss, Wasserversorgung, private Entwässerung der eigenen Klärgrube (bei SEPA registriert). Die Klärgruben entleeren sich und werden alle paar Jahre von einem privaten Auftragnehmer geleert. Erdwärmeheizung und Warmwasser, mit Reserve-Ölkessel. Breitband – derzeit von BT geliefert. Wir empfehlen jedem, der die Breitbandgeschwindigkeit überprüfen möchte, die folgende Website zu nutzen: https://checker.ofcom.org.uk/ Einrichtungsgegenstände: Bestimmte Artikel können nach separater Verhandlung erhältlich sein.
Lokale Behörde: Dumfries & Galloway Council – Council Tax Band G EPÜ: C Home Report: Eine Kopie des Home Reports ist auf Anfrage bei Fine & Country South Scotland erhältlich.
Angebote: Alle Angebote sind in schottischer Rechtsform an die Büros der Alleinverkäufer Fine & Country South Scotland per E-Mail an ... zu richten. Besichtigungen: Streng nach Vereinbarung mit dem Alleinverkäufer Fine & Country South Scotland. Energieeffizienz Stromstärke: 75,0
Energieeffizienz-Potenzial: 78,0
Features:
- Tennis