USD 1,067,452
1 r
3 bd



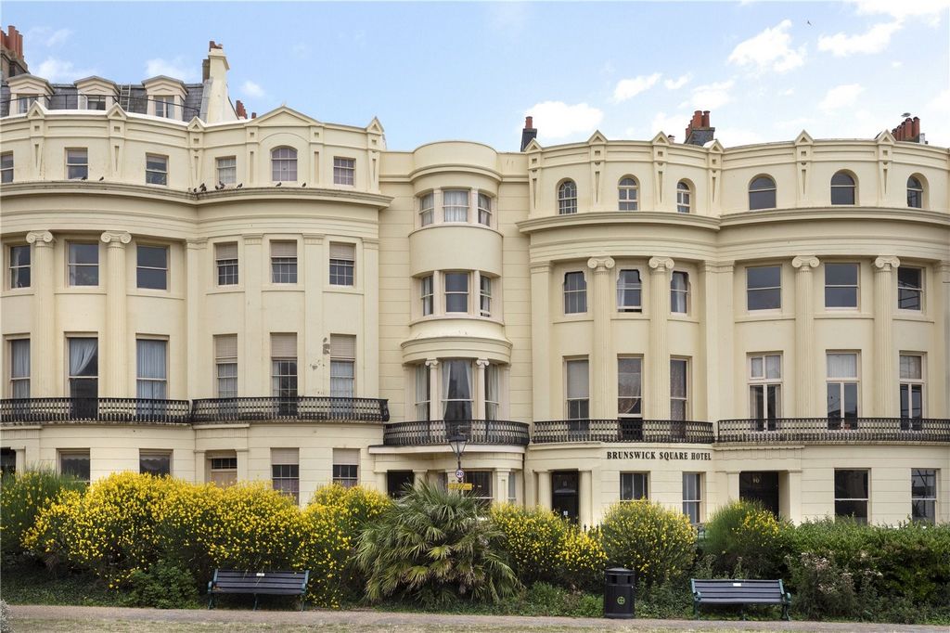


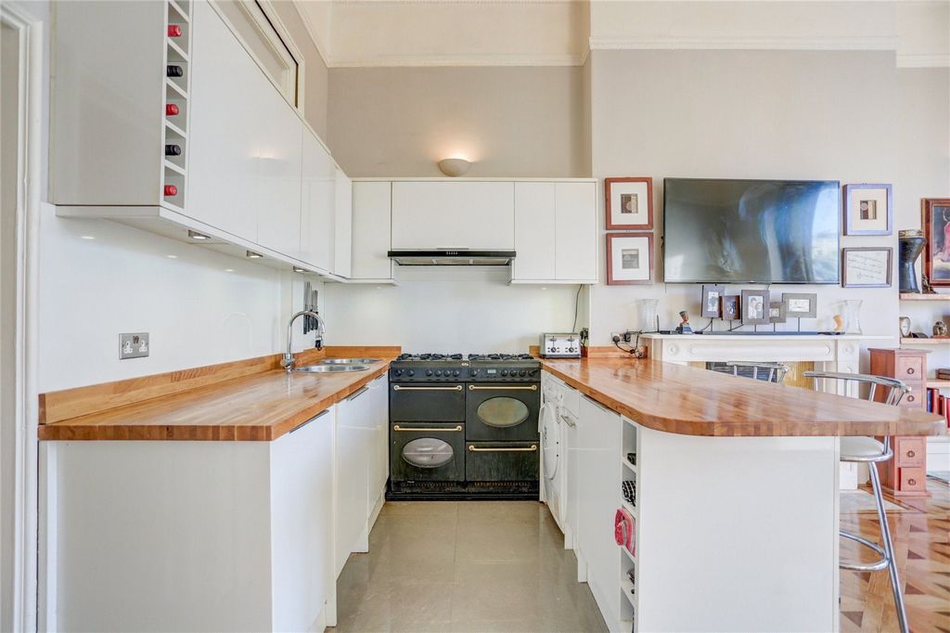
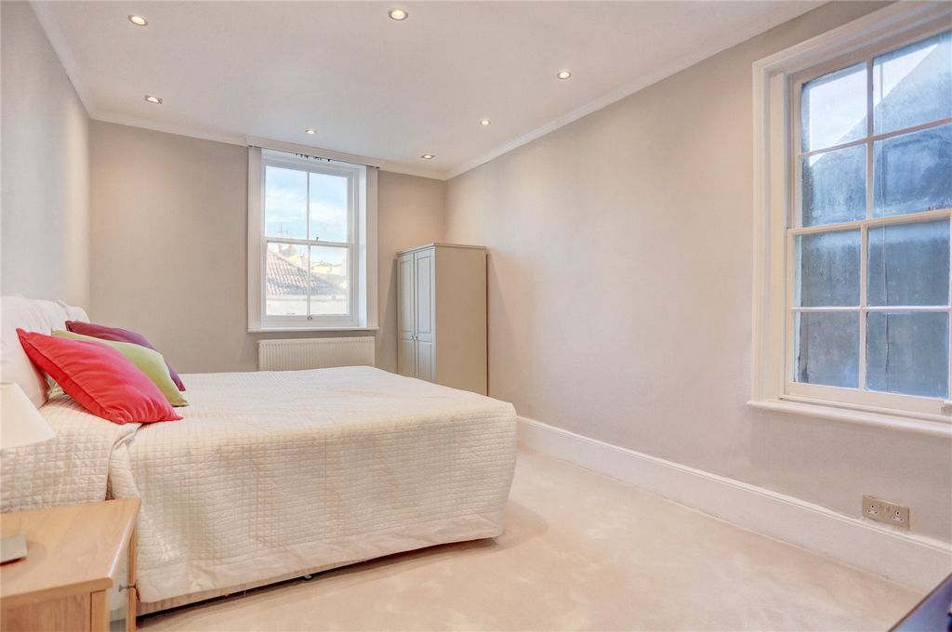


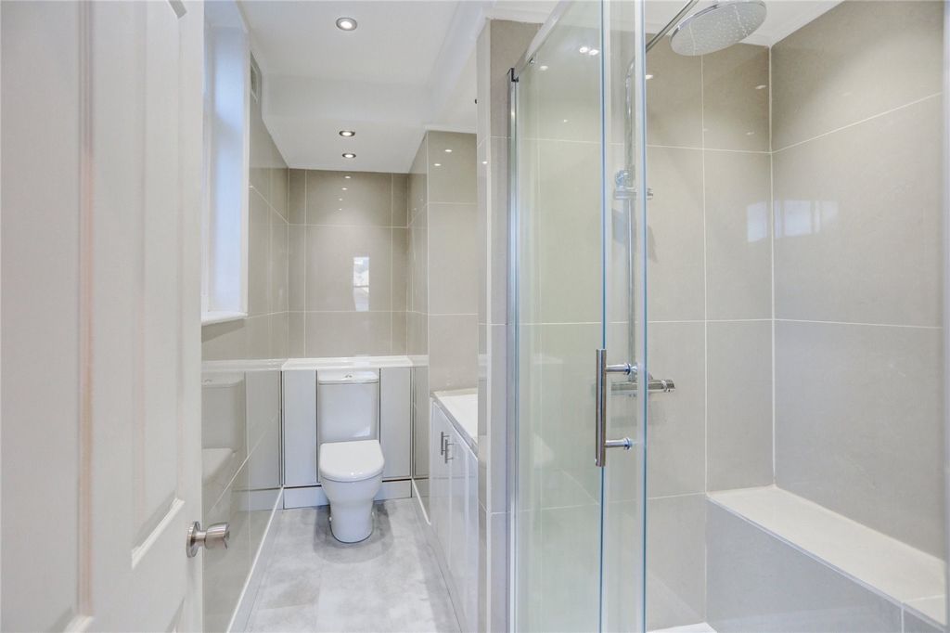





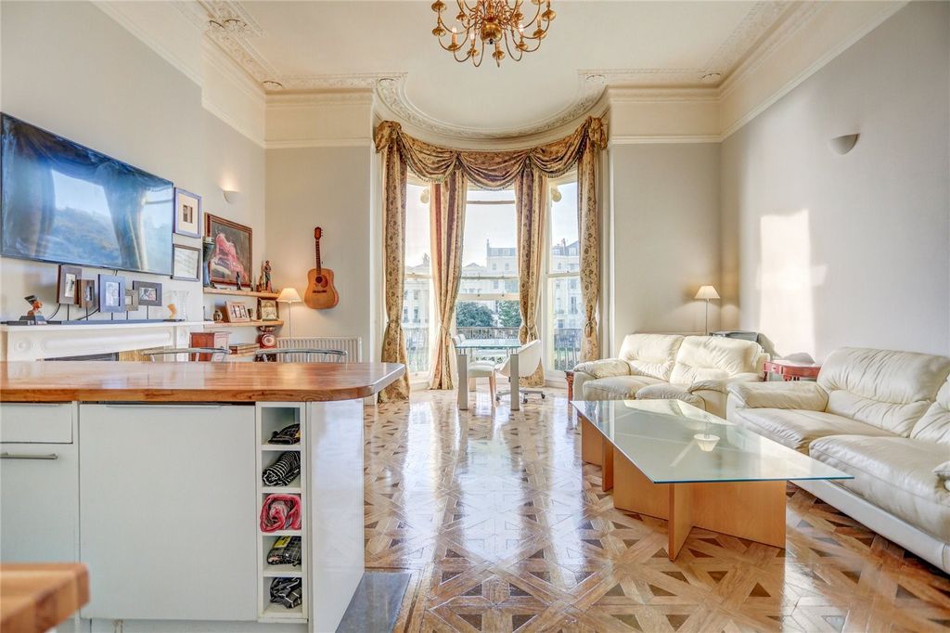

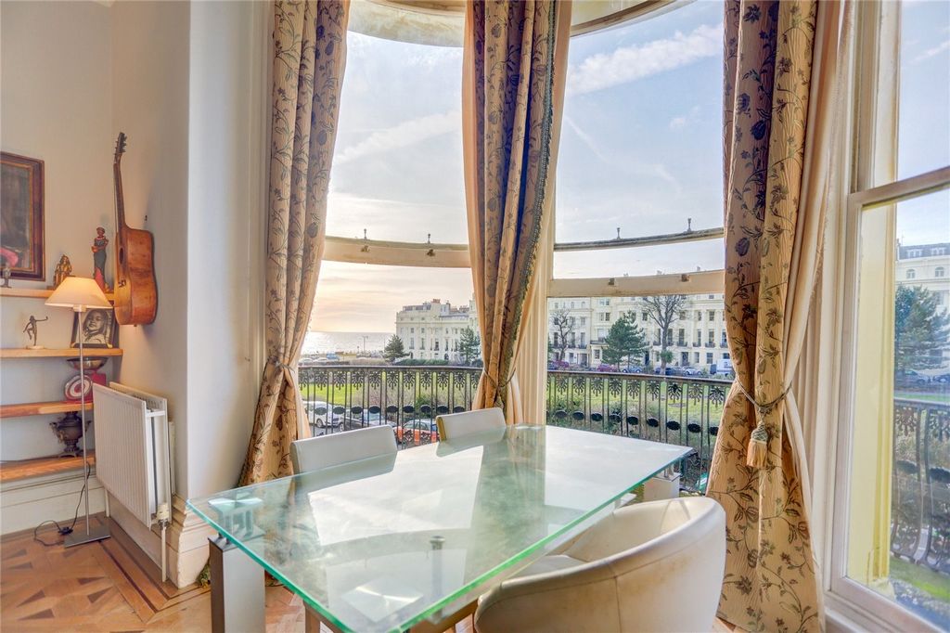

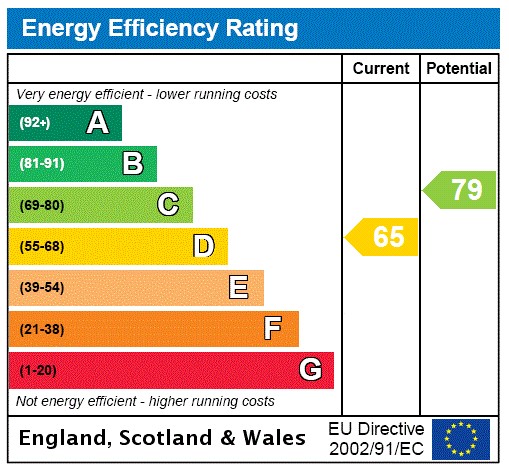
Council Tax Band – E
Broadband & Mobile Phone Coverage – Prospective buyers should check the Ofcom Checker website
Planning Permissions – Please check the local authority website for any planning permissions that may affect this property or properties close by.
Parking – Zone M
Grade 1 listed.
Bungaroosh wall construction
NO PETSTENURE & OUTGOINGS
Tenure: Leasehold
Unexpired term on lease - 80yrs (will be extended to 125yrs)
Ground Rent – Peppercorn
Ground Rent review date – TBC
Service Charge - 20% (£3,607.50)
Reserve Fund – 0
Other outgoings – N/A
This is information has been provided by the seller. Please obtain verification via your legal representative.
Features:
- Balcony View more View less Just up from Hove promenade with spectacular views to the north and south across the Square’s gardens, the maisonette sits in the centre of the eastern terrace with sea views from the large first floor windows and balcony and an outlook directly over the Gardens in the centre of the Square. This is an elegant apartment with an abundance of original features, subtly updated to accommodate contemporary living. Neutral interior décor sits well with the period detailing of high, intricately corniced ceilings, traditional fireplace surround and striking floor-to-ceiling, sash bay windows leading out to a curved balcony. Flooring is a mix of basket weave styled woodblock and practical carpeting. Sited in such an historic residential square, close to all Brighton and Hove has to offer, it’s quite a place in which to live.The extensive, light-filled main reception room and kitchen/diner combined has a wonderfully high ceiling and stunning bay with floor to ceiling sash windows leading out onto an original cast-iron balcony, drawing in light from a south westerly aspect. This layout seamlessly blends a set of living spaces that flow together while bathed in an abundance of natural illumination. An attractive period fireplace adds further ambience to the living space. The contemporary kitchen seamlessly occupies a natural corner of the room, looking out through the full height glazing towards the gardens and is furnished with white high-gloss eye level and base units with integral range oven and appliances. Warm hazelnut-toned work surfaces compliment the white and offer plenty of practical space for a breakfast bar and prepping while cohesively meshing with the basket weave wood block flooring of the living area to pull this space together beautifully. The views of the terrace opposite bring a sense of location to the space and the stunning, full height, curved bay windows frame the expansive central gardens, making this room perfect for both relaxing and entertaining. Views of the ocean from the balcony are sublime; what better place to spend time reading the Sunday papers with a coffee and croissant watching the world go by or entertaining with summer evening cocktails.Along the hallway on this floor the third bedroom occupies a peaceful rear aspect position. Spacious enough for a double or two single beds the room sits adjacent to a practical, cream tiled shower room. Neutrally decorated with soft carpeting and white walls it’s the ideal sleep space. At the end of the hallway stairs lead up to the primary bedroom suite with an additional flight leading down to the second bedroom. The primary bedroom is nicely open plan and spacious; a light-filled sleep sanctuary, neutrally decorated with the benefit of built-in cupboards, double aspect windows plus a pretty stained glass window. An ensuite shower room adds practicality and a luxe factor to this floor.On the lower level of the apartment a further well-appointed double bedroom enjoys a quiet positioning and ease of use of the third bathroom. An elegant room with a dramatic arched wall feature, lending the perfect spot to place the bed in front of a curved bay window. Generously proportioned, beautifully illuminated with natural light and with soft neutral décor and carpeting this is the ideal space to really relax and unwind. The third bathroom sits adjacent. A striking spa space decorated in cream, marble-effect tiles adding a luxury vibe further enhanced by the impressive corner spa bath. A large angled bay window floods the room with light.EPC rating - D
Council Tax Band – E
Broadband & Mobile Phone Coverage – Prospective buyers should check the Ofcom Checker website
Planning Permissions – Please check the local authority website for any planning permissions that may affect this property or properties close by.
Parking – Zone M
Grade 1 listed.
Bungaroosh wall construction
NO PETSTENURE & OUTGOINGS
Tenure: Leasehold
Unexpired term on lease - 80yrs (will be extended to 125yrs)
Ground Rent – Peppercorn
Ground Rent review date – TBC
Service Charge - 20% (£3,607.50)
Reserve Fund – 0
Other outgoings – N/A
This is information has been provided by the seller. Please obtain verification via your legal representative.
Features:
- Balcony