PICTURES ARE LOADING...
House & Single-family home (For sale)
Reference:
EDEN-T95055344
/ 95055344
Reference:
EDEN-T95055344
Country:
FR
City:
Corbigny
Postal code:
58800
Category:
Residential
Listing type:
For sale
Property type:
House & Single-family home
Property size:
2,809 sqft
Lot size:
22,852 sqft
Rooms:
12
Bedrooms:
3
Bathrooms:
1
WC:
3
REAL ESTATE PRICE PER SQFT IN NEARBY CITIES
| City |
Avg price per sqft house |
Avg price per sqft apartment |
|---|---|---|
| Bourgogne | USD 130 | USD 170 |
| Saulieu | USD 100 | - |
| Nevers | USD 121 | USD 93 |
| Saint-Sauveur-en-Puisaye | USD 86 | - |
| Cosne-Cours-sur-Loire | USD 104 | USD 111 |
| Auxerre | USD 139 | USD 158 |
| Yonne | USD 131 | USD 155 |
| Tonnerre | USD 72 | - |
| Bourbon-Lancy | USD 111 | - |
| Bléneau | USD 82 | - |
| Le Creusot | USD 115 | USD 99 |
| Yzeure | USD 140 | USD 119 |
| Moulins | USD 117 | USD 120 |
| Dompierre-sur-Besbre | USD 110 | - |
| Briare | USD 138 | - |
| Saint-Florentin | USD 95 | - |
| Montceau-les-Mines | USD 109 | USD 102 |
| Côte-d'Or | USD 133 | USD 182 |
| Digoin | USD 119 | - |
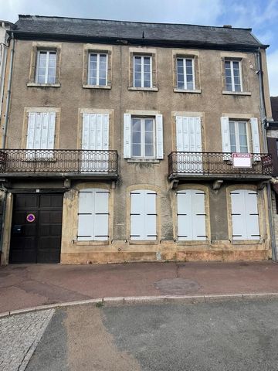
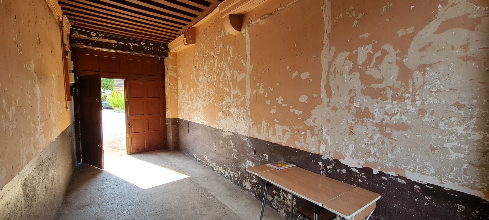
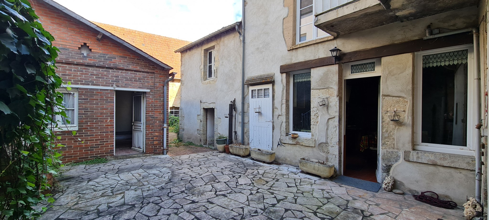
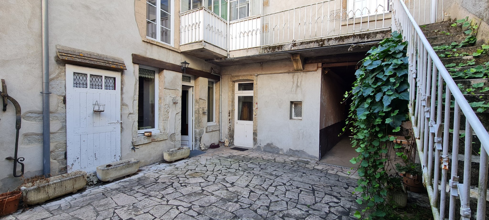
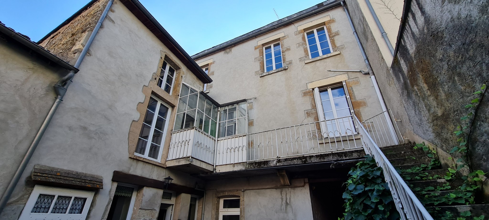
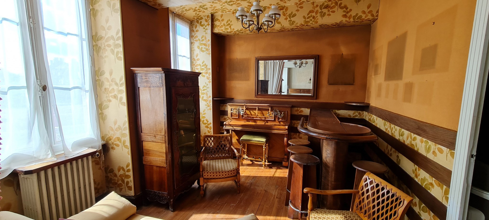
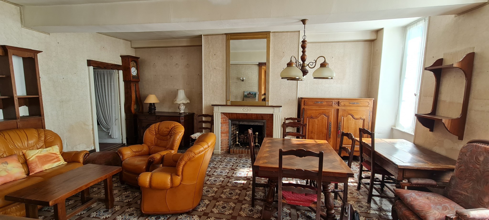
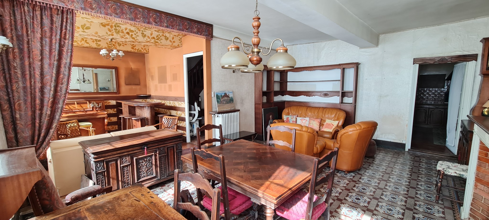
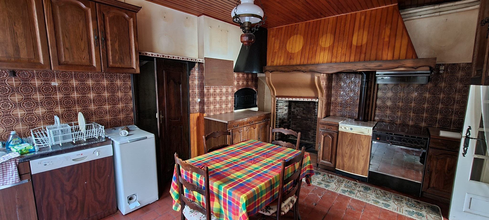
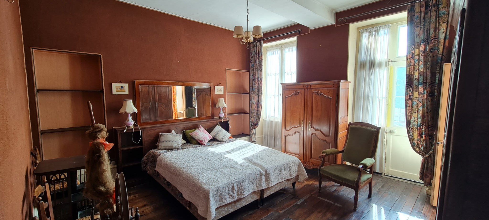
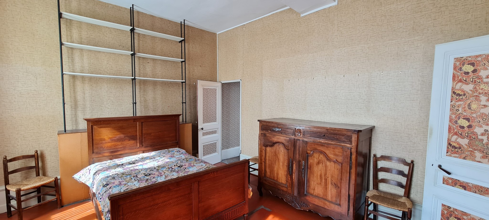
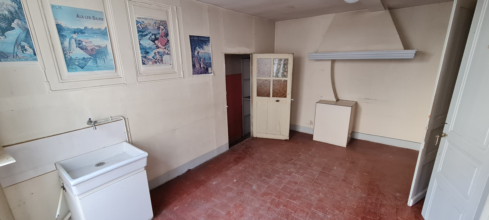
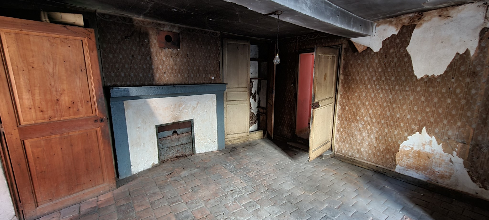
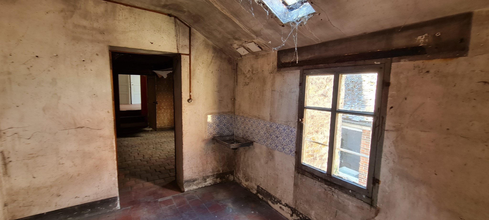
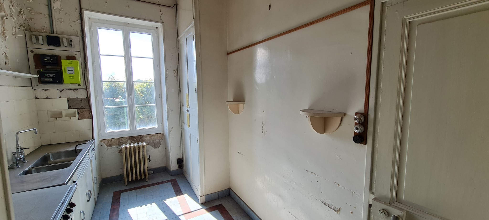
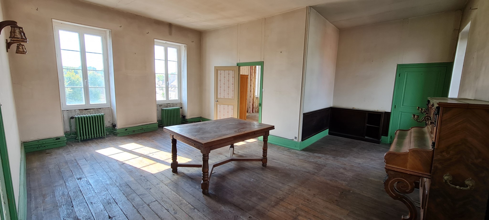
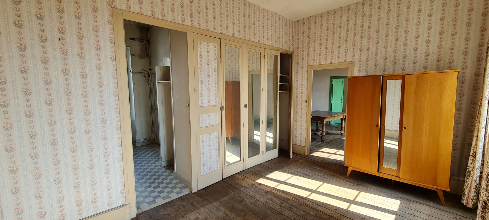
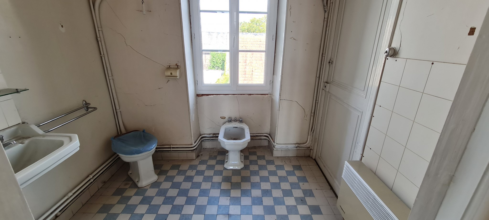
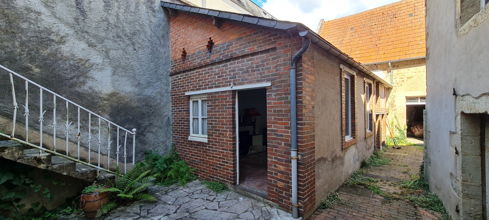
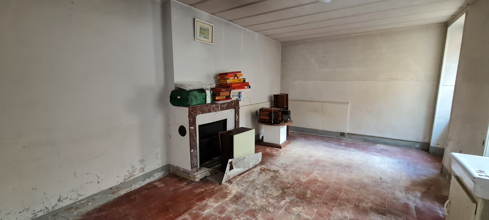
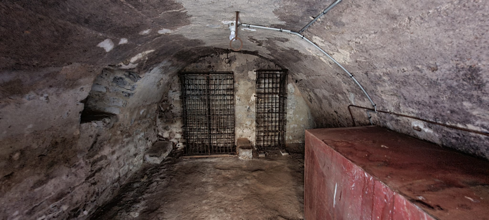
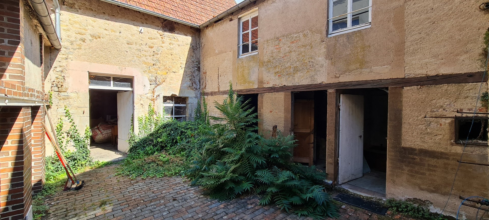
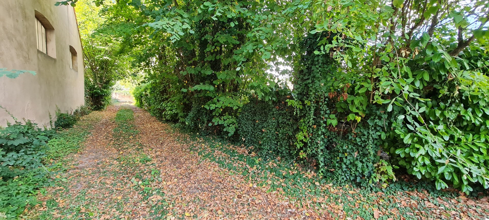
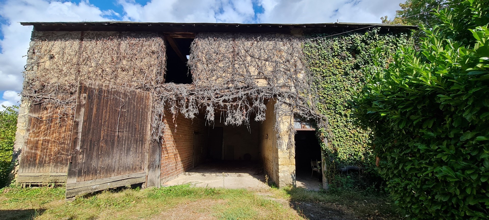
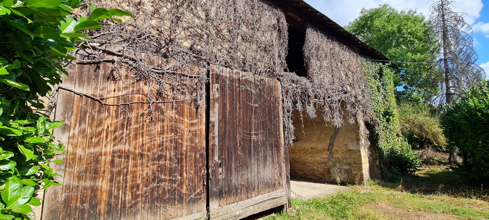
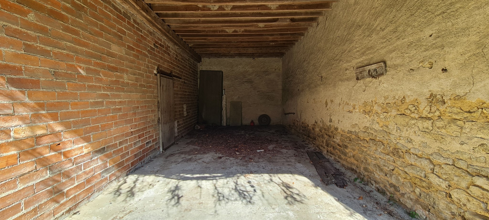
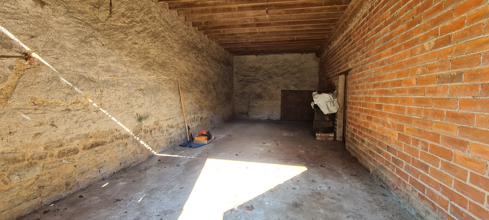
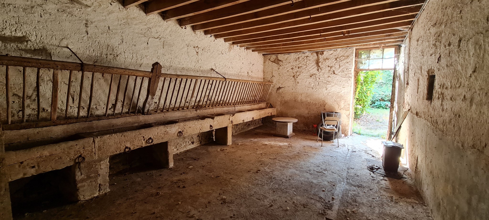
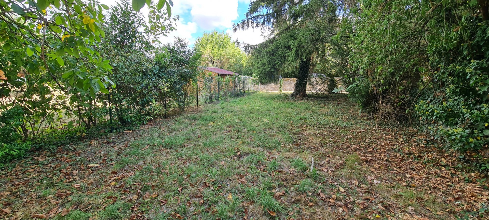
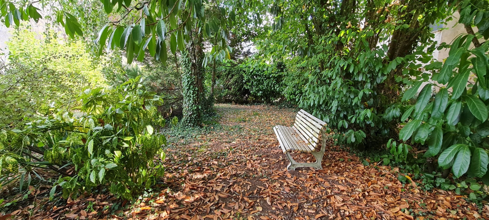
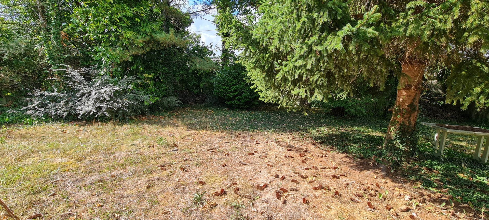
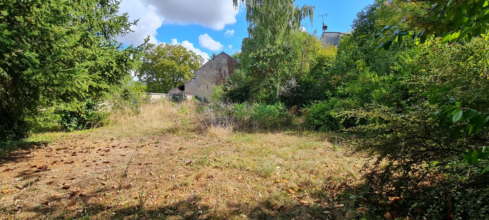
Residential house (127 m2), high ceilings, parquet floors, bright interior: beautiful entrance 6 m2, tiled, wooden staircase for access to the first floor, kitchen 16 m2, terracotta tiles, fireplace, old bread oven, dining room 29 m2, painted cement tile floor, fireplace, living room 11 m2, bar, parquet floor, WC. On the first floor: large landing, cupboard, one bedroom 19 m2 with balcony, parquet flooring, bathroom-WC (sanibroyeur), dressing room, hallway with cupboard, one bedroom 18 m2, balcony access, office, parquet flooring, exit to veranda giving access to another part of the house (68 m2) to be renovated: a room with washbasin 13 m2, terracotta tiles, cupboards, fireplace, hallway and three rooms 18 m2, 7 m2 and 8 m2, terracotta tiles, cupboards, fireplace. Two other rooms 10 m2 and 7 m2, parquet flooring; Other access possible from the courtyard, stone staircase.
Second floor, with independent entrance, APARTMENT 66 m2, bright interior, high ceilings (to be renovated): tiled entrance, cupboards, tiled kitchen, L-shaped living room, parquet floor, one bedroom 13 m2, parquet floor, cupboards, shower room-WC 7 m2.
Oil central heating, double glazing, mains drainage.
Numerous outbuildings: sheds, vaulted cellar, building consisting of a room of 18 m2, terracotta floor tiles, fireplace with small sheds in a row and attic above. Old stable 57 m2 with hayloft above and lean-to. Two barns of 47 m2 each, paved stable 44 m2, box, old pigsty 16 m2, attic. Courtyard, wooded garden, all on 2,123 m2 enclosed.
Agency fees to be paid by the seller.
Information on the risks to which this property is exposed is available on the Geohazards website: ... View more View less Réf. 2771 Bourgogne Nord, dans charmante localité, à deux pas de tous commerces et de la gare, Ancien relais de Poste, nombreuses dépendances, accès par porche côté rue ou, à l’abri des regards, par chemin privé.
Maison d’habitation (127 m2), grande hauteur sous plafond, parquets, intérieur lumineux : belle entrée 6 m2, carrelée, escalier bois pour accès à l’étage, cuisine 16 m2, tomettes, cheminée, ancien four à pain, salle à manger 29 m2, sol en carreaux ciment peint, cheminée, salon 11 m2, bar, parquet, WC. A premier étage : grand palier, placard, une chambre 19 m2 avec balcon, parquet, salle de bains-WC (sanibroyeur), dressing, dégagement avec placard, une chambre 18 m2, accès balcon, bureau, parquet, sortie sur véranda donnant accès à une autre partie d’habitation (68 m2) à rénover : une pièce avec lavabo 13 m2, tomettes, placards, cheminée, dégagement et trois pièces 18 m2, 7 m2 et 8 m2, tomettes, placards, cheminée. Deux autres pièces 10 m2 et 7 m2, parquet ; Autre accès possible par la cour, escalier pierre.
Deuxième étage, avec entrée indépendante, APPARTEMENT 66 m2, intérieur lumineux, grande hauteur sous plafond (à rénover) : entrée carrelée, placards, cuisine carrelée, séjour en L, parquet, une chambre 13 m2, parquet, placards, salle d’eau-WC 7 m2.
Chauffage central fuel, double vitrage, tout à l’égout.
Nombreuses dépendances : remises, cave voûtée, bâtiment composé d’une pièce de 18 m2, sol tomettes, cheminée avec petites remises à la suite et grenier au-dessus. Ancienne étable 57 m2 avec fenil au-dessus et appentis. Deux granges de 47 m2 chacune, écurie pavée 44 m2, boxe, ancienne porcherie 16 m2, grenier. Cour, jardin arboré, l’ensemble sur 2 123 m2 clos.
Honoraires agence à la charge du vendeur.
Les informations sur les risques auxquels ce bien est exposé sont disponibles sur le site Géorisques : ... Ref. 2771 Northern Burgundy, in a charming locality, a stone's throw from all shops and the train station, Former coaching inn, numerous outbuildings, access by porch on the street side or, out of sight, by private road.
Residential house (127 m2), high ceilings, parquet floors, bright interior: beautiful entrance 6 m2, tiled, wooden staircase for access to the first floor, kitchen 16 m2, terracotta tiles, fireplace, old bread oven, dining room 29 m2, painted cement tile floor, fireplace, living room 11 m2, bar, parquet floor, WC. On the first floor: large landing, cupboard, one bedroom 19 m2 with balcony, parquet flooring, bathroom-WC (sanibroyeur), dressing room, hallway with cupboard, one bedroom 18 m2, balcony access, office, parquet flooring, exit to veranda giving access to another part of the house (68 m2) to be renovated: a room with washbasin 13 m2, terracotta tiles, cupboards, fireplace, hallway and three rooms 18 m2, 7 m2 and 8 m2, terracotta tiles, cupboards, fireplace. Two other rooms 10 m2 and 7 m2, parquet flooring; Other access possible from the courtyard, stone staircase.
Second floor, with independent entrance, APARTMENT 66 m2, bright interior, high ceilings (to be renovated): tiled entrance, cupboards, tiled kitchen, L-shaped living room, parquet floor, one bedroom 13 m2, parquet floor, cupboards, shower room-WC 7 m2.
Oil central heating, double glazing, mains drainage.
Numerous outbuildings: sheds, vaulted cellar, building consisting of a room of 18 m2, terracotta floor tiles, fireplace with small sheds in a row and attic above. Old stable 57 m2 with hayloft above and lean-to. Two barns of 47 m2 each, paved stable 44 m2, box, old pigsty 16 m2, attic. Courtyard, wooded garden, all on 2,123 m2 enclosed.
Agency fees to be paid by the seller.
Information on the risks to which this property is exposed is available on the Geohazards website: ... Ref. 2771 Noord-Bourgondië, in een charmante omgeving, op een steenworp afstand van alle winkels en het treinstation, Voormalige koetshuis, talrijke bijgebouwen, toegang via veranda aan de straatkant of, uit het zicht, via een privéweg.
Woonhuis (127 m2), hoge plafonds, parketvloeren, licht interieur: mooie entree 6 m2, betegeld, houten trap voor toegang tot de eerste verdieping, keuken 16 m2, terracotta tegels, open haard, oude broodoven, eetkamer 29 m2, geschilderde cementtegelvloer, open haard, woonkamer 11 m2, bar, parketvloer, toilet. Op de eerste verdieping: grote overloop, kast, een slaapkamer 19 m2 met balkon, parketvloer, badkamer-toilet (sanibroyeur), kleedkamer, hal met kast, een slaapkamer 18 m2, toegang tot het balkon, kantoor, parketvloer, uitgang naar veranda die toegang geeft tot een ander deel van het huis (68 m2) dat moet worden gerenoveerd: een kamer met wastafel 13 m2, terracotta tegels, kasten, open haard, gang en drie kamers 18 m2, 7 m2 en 8 m2, terracotta tegels, kasten, open haard. Twee andere kamers 10 m2 en 7 m2, parketvloer; Andere toegang mogelijk vanaf de binnenplaats, stenen trap.
Tweede verdieping, met eigen ingang, APPARTEMENT 66 m2, licht interieur, hoge plafonds (te renoveren): betegelde entree, kasten, betegelde keuken, L-vormige woonkamer, parketvloer, een slaapkamer 13 m2, parketvloer, kasten, doucheruimte-WC 7 m2.
Centrale verwarming op olie, dubbele beglazing, riolering.
Talrijke bijgebouwen: schuren, gewelfde kelder, gebouw bestaande uit een kamer van 18 m2, terracotta vloertegels, open haard met kleine schuren op een rij en zolder erboven. Oude stal 57 m2 met hooizolder erboven en aangebouw. Twee schuren van elk 47 m2, verharde stal 44 m2, doos, oude varkensstal 16 m2, zolder. Binnenplaats, bosrijke tuin, alles op 2.123 m2 omheind.
Makelaarskosten ten laste van de verkoper.
Informatie over de risico's waaraan deze eigenschap is blootgesteld, is beschikbaar op de website van Geohazards: ...